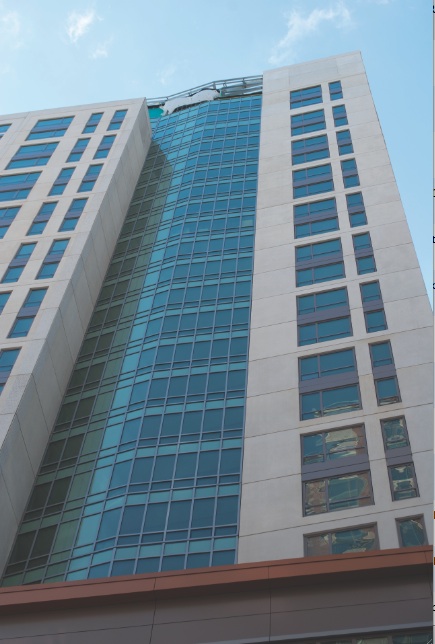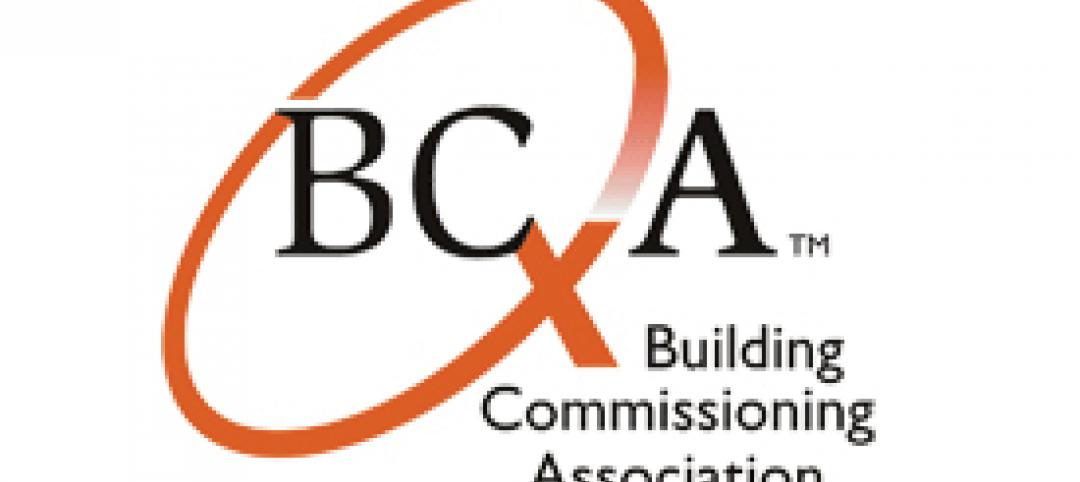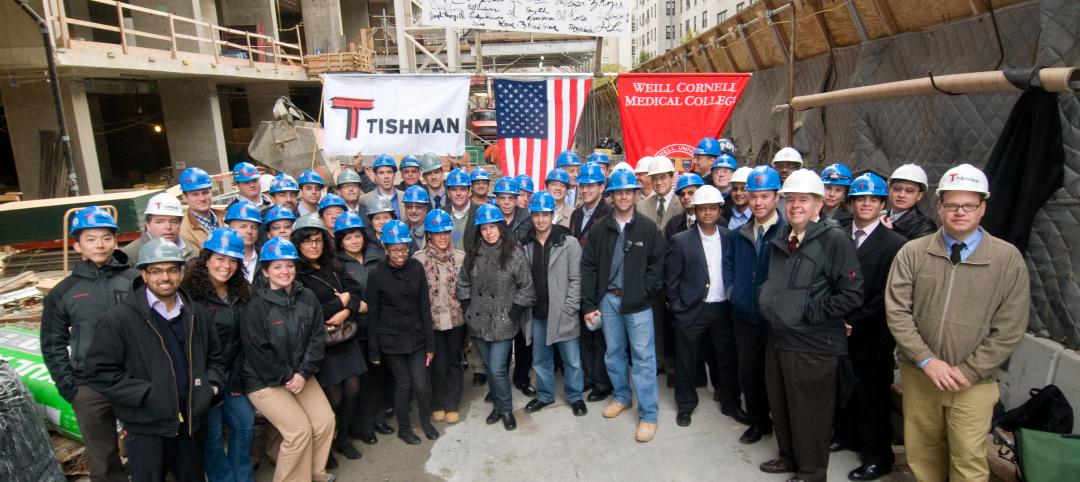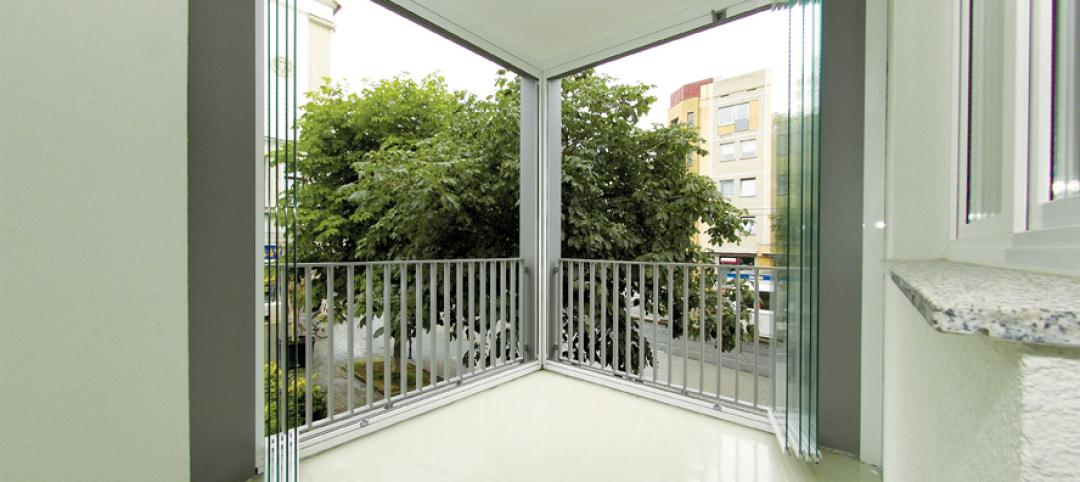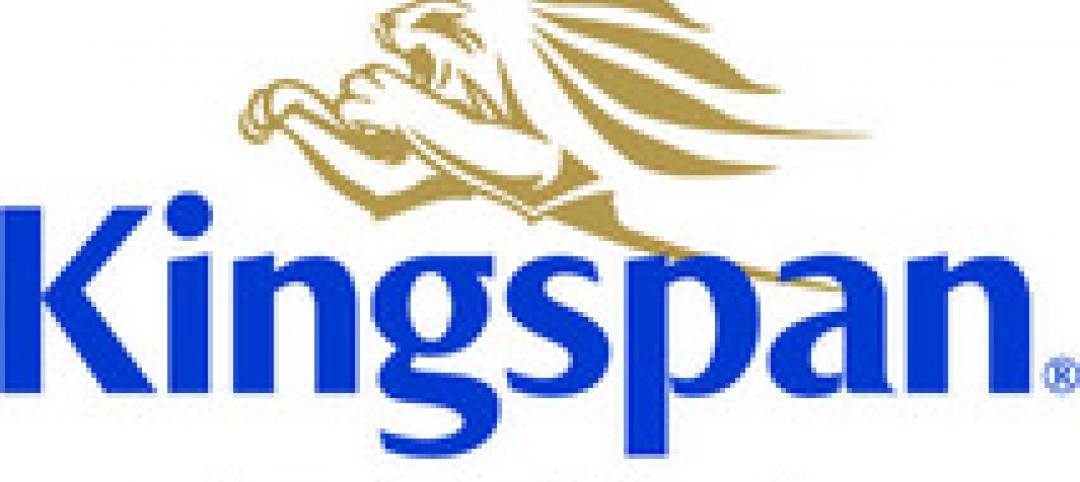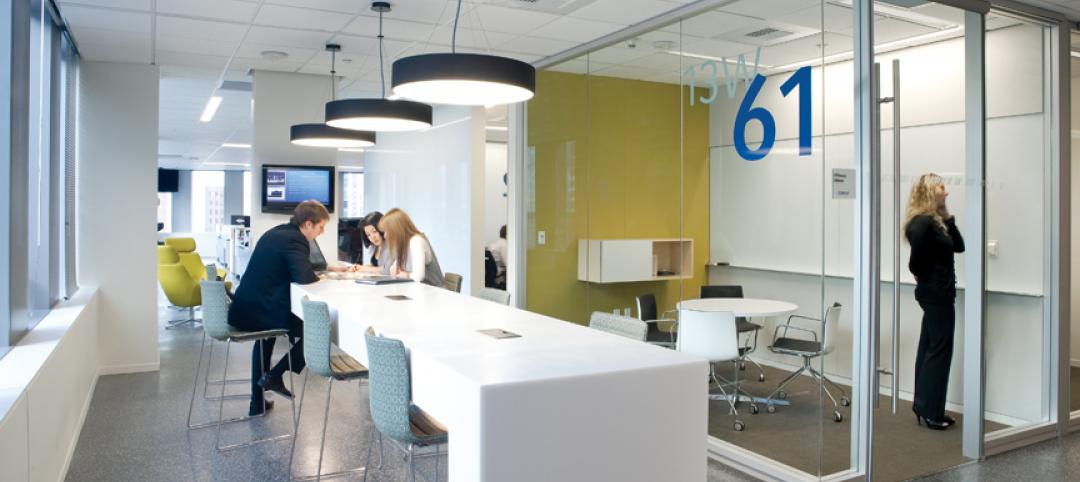Project Name: The Kensington, Boston
Architect: TAT
Glazing contractor: Cheviot Corporation
Products supplied: SuperLite II-XL 60 insulated with Solarban 70XL in SAFTIfire CW Framing
The majority of fire rated glazing applications occur inside the building in order to allow occupants to exit the building safely or provide an area of refuge during a fire. But what happens when the threat of fire comes from the outside?
This was the case for The Kensington, a mixed-use residential building in Boston. The west-facing elevation was in close proximity to the property line, prompting the building official to require part of the curtain wall to meet ASTM E-119/NFPA 251/UL263 for 60 minutes. In addition, the fire rated curtain wall had to match the rest of the non-rated systems seamlessly, as well as pass the rigorous dynamic testing prescribed by CDC (Curtain Wall Design and Consulting), the firm hired by the architect to ensure that the building was air and water tight.
To meet these requirements, SAFTI FIRST supplied SuperLite II-XL 60 insulated with Solarban 70XL in SAFTIfire CW Framing in a continuous span from the seventh to the tenth floor, with a segmented portion at the center, per the architect’s design. The aluminum covers used in the SAFTIfire CW Framing System had a champagne metallic finish and mimicked the appearance of an aluminum pressure wall, easily matching the non-rated exterior glazing systems. The ability to incorporate Solarban 70XL also contributed to meeting an average U-value no more than 0.40 and a solar heat gain coefficient no greater than 0.25 as required in the specifications. Since the SAFTIfire CW Framing system is thermally broken, it is a natural selection for exterior fire resistive applications in places that experience extreme weather like the Northeast.
In addition, the system was subjected to dynamic curtain wall testing designed to replicate real world conditions. An independent test lab was hired to perform the following tests, which SAFTI FIRST’s CW Framing System successfully passed:
- Air Infiltration, ASTM E 283-04, Rate of Air Leakage Through Exterior Windows, Curtain Walls and Doors.
- Static Pressure Water Resistance, ASTM E 331-00, Standard Test Method for Metal Curtain Walls and Doors by Uniform Static Air Pressure Difference.
- Dynamic Water Pressure Resistance, AAMA 501.1-05, Standard Test Method for Metal Curtain Walls and Doors by Uniform Dynamic Pressure.
- Structural Performance, ASTM E 330-2, Structural Performance of Exterior Windows, Curtain Walls, and Doors by Uniform Static Air Pressure Difference.
- Seismic Movement, AAMA 501.4-09, Recommended Static Test Method for Evaluating Curtain Wall and Storefront Systems Subjects to Seismic and Wind Induced Interstory Drifts.
- Thermal Cycling and Condensation Evaluation.
- Interstory Vertical Displacement Tests.
The SAFTIfire CW Framing System’s documented performance ensures that architects have a proven option for clear, unobstructed views when faced with property line requirements or other scenarios where the threat of fire comes from the outside.
Related Stories
| Dec 20, 2011
BCA’s Best Practices in New Construction available online
This publicly available document is applicable to most building types and distills the long list of guidelines, and longer list of tasks, into easy-to-navigate activities that represent the ideal commissioning process.
| Dec 14, 2011
Belfer Research Building tops out in New York
Hundreds of construction trades people celebrate reaching the top of concrete structure for facility that will accelerate treatments and cures at world-renowned institution.
| Dec 10, 2011
Energy performance starts at the building envelope
Rainscreen system installed at the west building expansion of the University of Arizona’s Meinel Optical Sciences Center in Tucson, with its folded glass wall and copper-paneled, breathable cladding over precast concrete.
| Dec 10, 2011
Turning Balconies Outside In
Operable glass balcony glazing systems provide solution to increase usable space in residential and commercial structures.
| Dec 5, 2011
Summit Design+Build begins renovation of Chicago’s Esquire Theatre
The 33,000 square foot building will undergo an extensive structural remodel and core & shell build-out changing the building’s use from a movie theater to a high-end retail center.
| Dec 2, 2011
What are you waiting for? BD+C's 2012 40 Under 40 nominations are due Friday, Jan. 20
Nominate a colleague, peer, or even yourself. Applications available here.
| Nov 29, 2011
First EPD awarded to exterior roof and wall products manufacturer
EPD is a standardized, internationally recognized tool for providing information on a product’s environmental impact.
| Nov 28, 2011
Leo A Daly and McCarthy Building complete Casino Del Sol expansion in Tucson, Ariz.
Firms partner with Pascua Yaqui Tribe to bring new $130 million Hotel, Spa & Convention Center to the Tucson, Ariz., community.
| Nov 22, 2011
Corporate America adopting revolutionary technology
The survey also found that by 2015, the standard of square feet allocated per employee is expected to drop from 200 to estimates ranging from 50 to 100 square feet per person dependent upon the industry sector.
| Nov 14, 2011
VanSumeren appointed to Traco general manager
VanSumeren will draw on his more than 20 years of experience in manufacturing management and engineering to deliver operational and service excellence and drive profitable growth for Traco.


