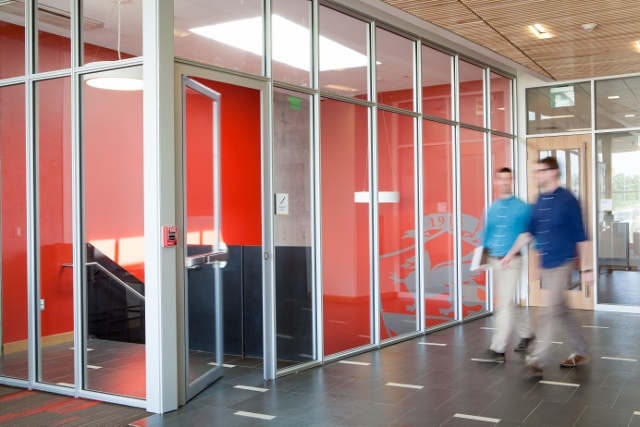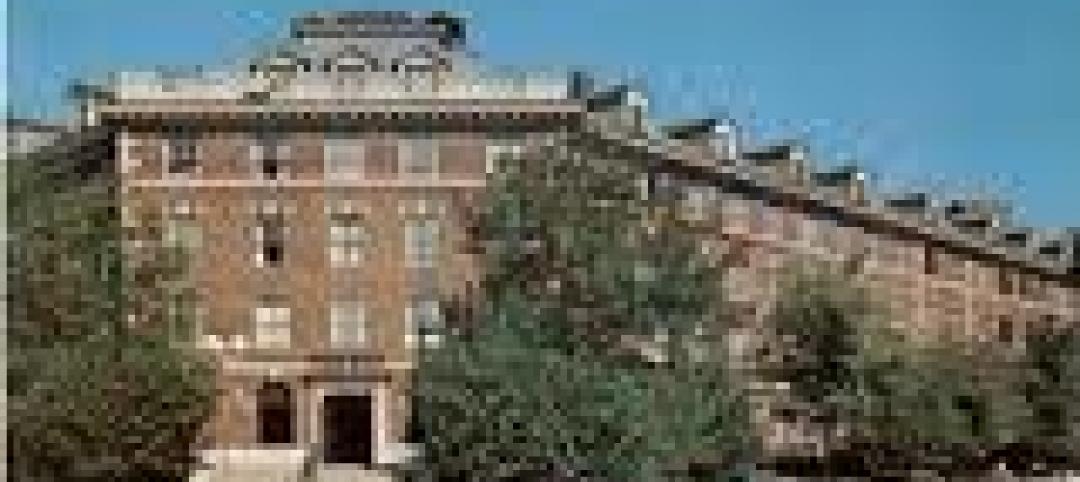Project: Johnson & Wales University Center for Physician Assistant Studies
Location: Providence, RI
Architect: DBVW Architects
Glazing Contractor: Cherry Hill Glass Co.
Product: Fireframes® Aluminum Series frames and Fireframes Designer Series doors with Pilkington Pyrostop® glass firewall
A key component of DBVW Architects’ plans to turn a historic jewelry factory into a high-tech facility for Johnson & Wales University physician assistant students was creating an open, vibrant atmosphere. The original building had tall ribbon windows, which transferred light across its wide floor plate. However, since the window sills were five feet above the floor, they restricted visibility. Building occupants were unable to see the city streets, and pedestrians could not see in. In addition, the existing structure’s opaque form held little visual stopping power at the street level.
The building’s lack of openness and accessibility to the street was a concern for the design team. “The original main entrance to the building was not handicap accessible and not as grand as we envisioned for Johnson & Wales’ new Physician Assistant Program,” explains Sean Redfern, associate principle for DBVW Architects. “You entered into the building through a nondescript concrete block staircase. There was no sense of arrival, or of the importance of the building.”
To achieve the desired transparency, the firm opened up the building’s exterior walls along the southeast street, and developed a new, porous entry with floor-to-ceiling glass. The first floor of the entry features a lounge and lobby, with a prominent stairway leading up to the second floor.
For the lobby and stairs to successfully work together to create a clear circulation path for people coming into the building, the firm faced the challenge of finding a fire-rated glazing system that satisfied building codes while also supporting transparency to the entry. DBVW Architects found the solution by combining Fireframes® Aluminum Series fire-rated frames with Pilkington Pyrostop® transparent fire-rated glazing, both supplied by Technical Glass Products (TGP).

“The entry is the only area in the building where people can look into the building from the outside and sense what’s happening inside,” says Redfern. “Together, the thin profile design of TGP’s Fireframes Aluminum Series fire-rated frames and clear Pilkington Pyrostop fire-rated glass helped us achieve the transparency and fire protection we were looking for in the space.”
The precision engineering of TGP’s Fireframes Aluminum Series creates narrow profiles and crisp sightlines, providing an attractive, modern alternative to traditional hollow metal frames for fire-rated applications. The flexibility to use custom aluminum face caps allowed the design team to further match the building’s clean, open aesthetic. DBVW Architects selected custom, H-shaped aluminum cover caps, creating a framing system with sleek, linear profiles. Design professionals can use the system in applications requiring a two-hour barrier to radiant and conductive heat transfer.
Pilkington Pyrostop is fire-tested as a wall assembly, allowing unrestricted amounts of transparent glazing. The product offers fire-ratings of up to two hours, and blocks the transfer of radiant heat, providing essential protection should students need to exit the building during a fire. Pilkington Pyrostop also meets the impact requirements of CPSC 16CFR1201 Category I and/or Category II – a critical performance benefit for glass used in busy stairwells.
“Using fire rated glass for an entire exit stair enclosure isn’t something you see every day,” adds Redfern. “But the openness that TGP’s fire-rated frames and glass created fit well with our design aspirations.”
Today, Johnson & Wales University Center for Physician Assistant Studies houses a gross anatomy lab, clinical skills practice lab, lecture hall and classrooms within its collaborative layout. It is pursuing LEED Gold certification.
For more information on the Fireframes Aluminum System, along with TGP’s other specialty architectural glass and framing, visit www.fireglass.com.
Technical Glass Products
800.426.0279
800.451.9857 – fax
sales@fireglass.com
www.fireglass.com
Related Stories
| Jun 1, 2012
New BD+C University Course on Insulated Metal Panels available
By completing this course, you earn 1.0 HSW/SD AIA Learning Units.
| May 31, 2012
2011 Reconstruction Award Profile: Seegers Student Union at Muhlenberg College
Seegers Student Union at Muhlenberg College has been reconstructed to serve as the core of social life on campus.
| May 29, 2012
Reconstruction Awards Entry Information
Download a PDF of the Entry Information at the bottom of this page.
| May 24, 2012
2012 Reconstruction Awards Entry Form
Download a PDF of the Entry Form at the bottom of this page.
| May 9, 2012
Construction Defect Symposium will examine strategies for reducing litigation costs
July event in Key West will target decision makers in the insurance and construction industries.
| Oct 17, 2011
Clery Act report reveals community colleges lacking integrated mass notification systems
“Detailed Analysis of U.S. College and University Annual Clery Act Reports” study now available.
| Sep 14, 2011
Research shows large gap in safety focus
82% of public, private and 2-year specialized colleges and universities believe they are not very effective at managing safe and secure openings or identities.












