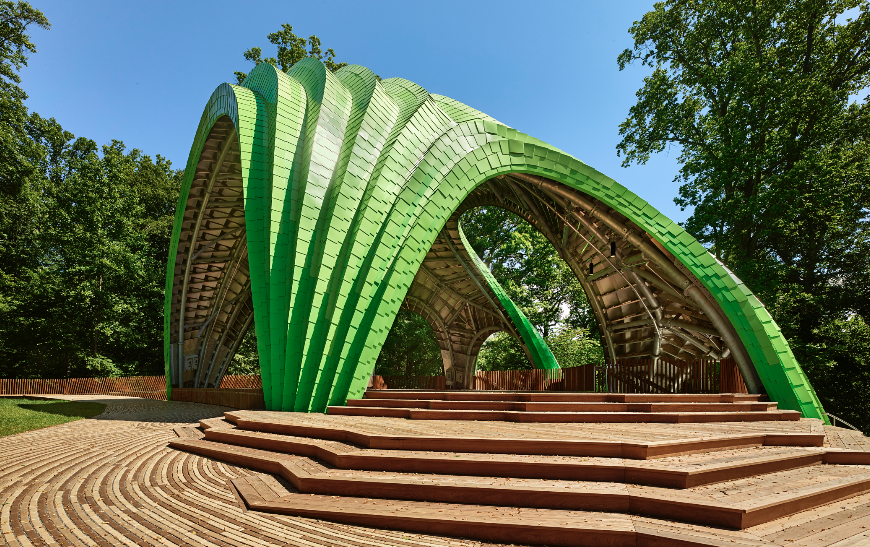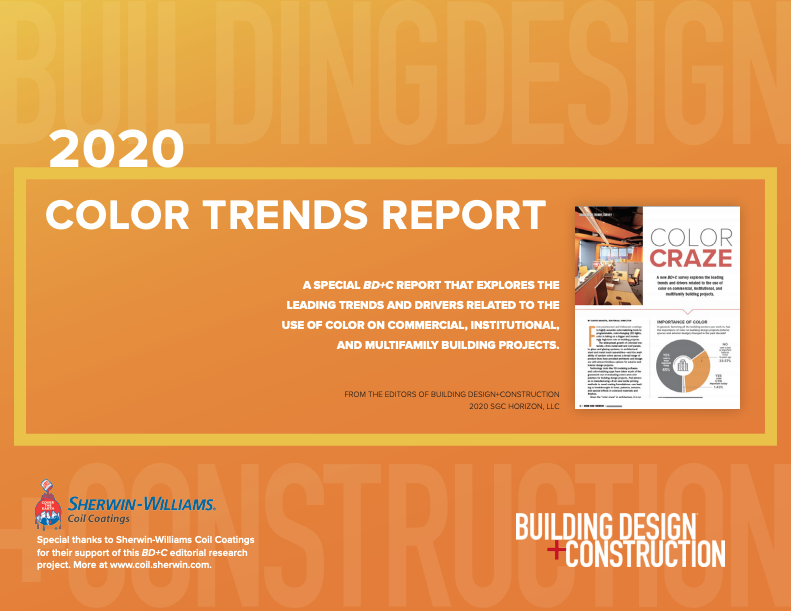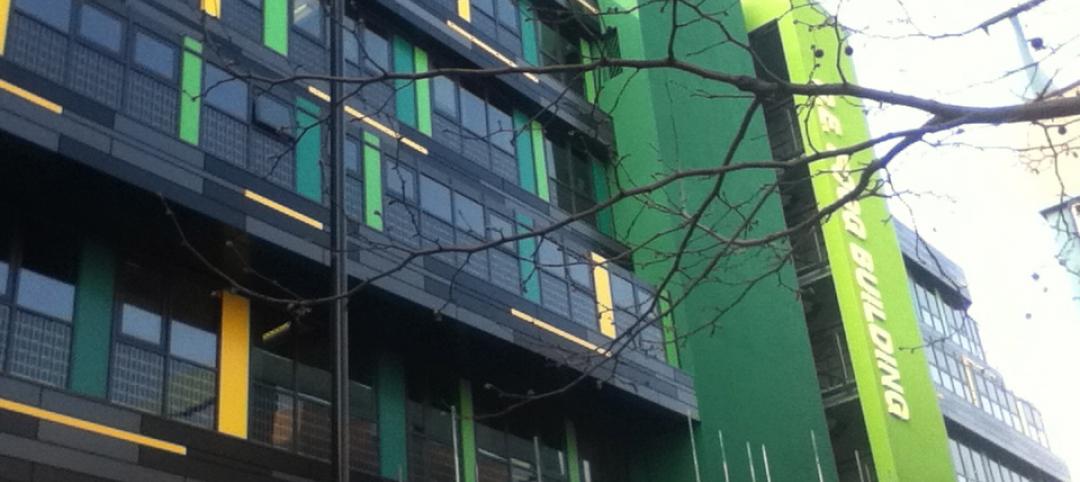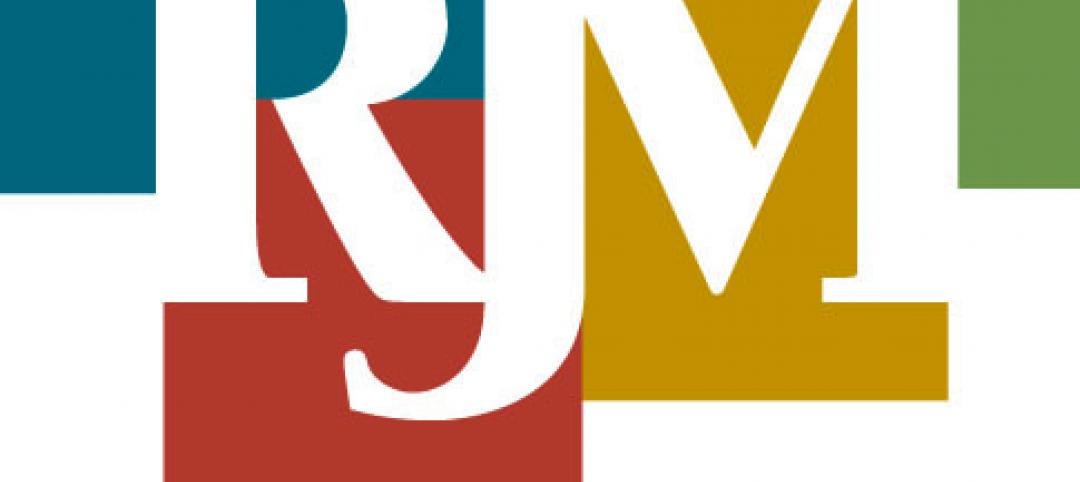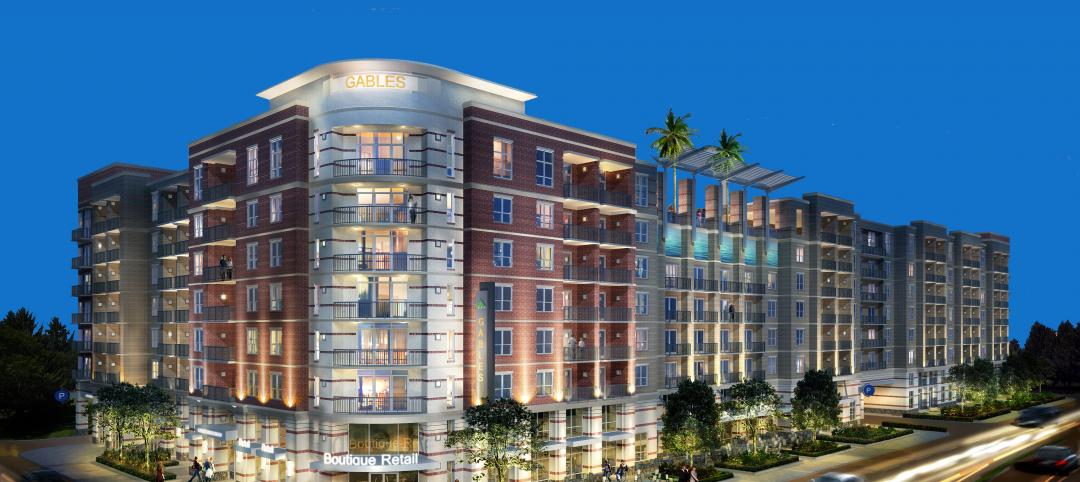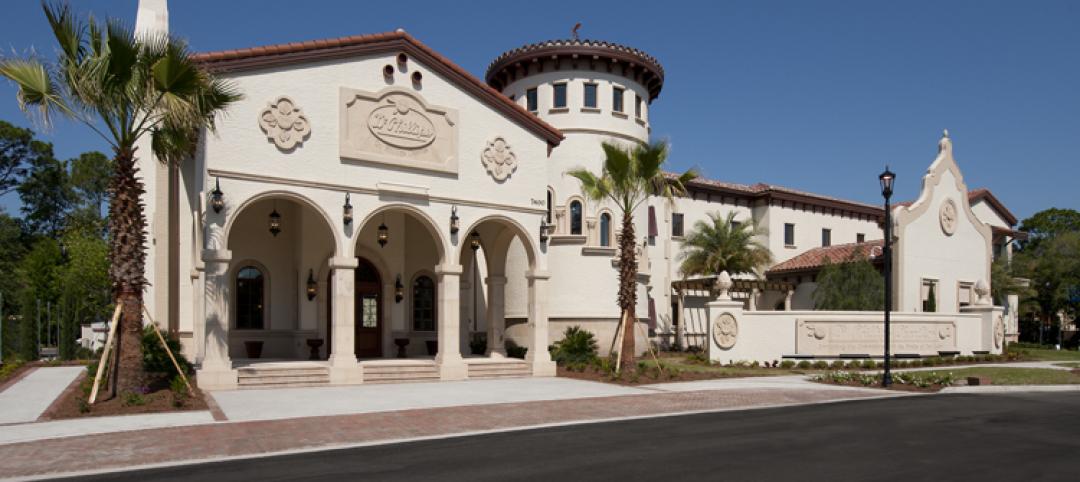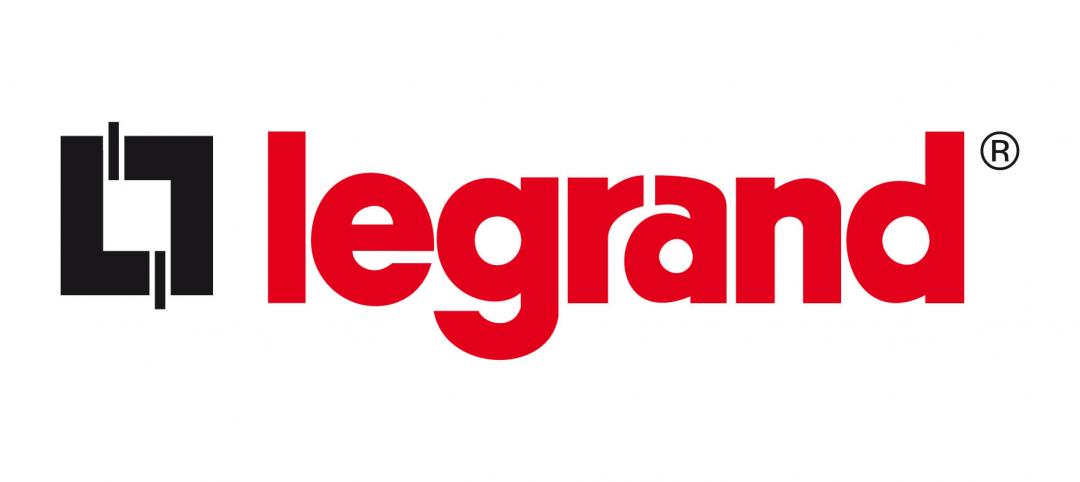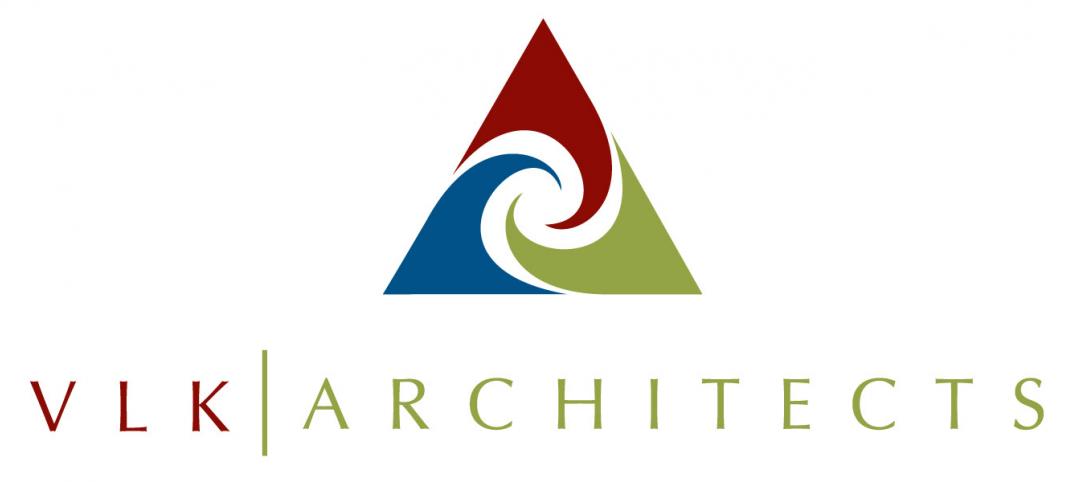From pearlescent and iridescent coatings to highly accurate color-matching tools to programmable, color-changing LED lights, color is taking on a bigger and increasingly high-tech role on building projects.
The widespread growth of colorized materials—from metal wall and roof panels to glass and glazing systems, to metal mesh assemblies—and the availability of custom colors across a broad range of product lines have provided architects and designers with almost limitless options for exterior and interior design projects.
Technology tools like 3D modeling software and color-matching apps have taken much of the guesswork out of evaluating colors and color palettes for building design projects. And advances in manufacturing—from new textile printing methods to novel coating formulations—are leading to breakthroughs in hues, patterns, textures, and special effects in colorized materials and finishes.
Given the “color craze” in architecture, it is no surprise that most design professionals believe that color plays a more-critical role in today’s building design projects than those from a decade ago.
Findings from BD+C's 2020 Color Trends Report
Two-thirds of architects, interior designers, and color experts surveyed between December 2019 and March 2020 by Building Design+Construction for the 2020 Color Trends Survey said that color on design projects (interior spaces and exterior design) is more important today than it was a decade ago. And fewer than 2% believe color is less important.
The growth in demand for color in the commercial, institutional, and multifamily building sectors is being driven by several converging trends. For one, clients are more willing to accept risk and variation on their projects, according to survey respondents.
“Especially for interiors, the story told by a color palette is crucial to creating an experience that can be differentiated from the norm,” said one architect respondent.
The rising cost of materials and construction is another important consideration: “Color is one of the easiest ways to add impact for the least amount of cost, thus more important today with the rising costs of everything.”
The final PDF report of BD+C's 2020 Color Trends Survey includes data on:
- Innovations in color and colorized materials
- Specification trends in color and colorized materials
- Source of color expertise and inspiration in design firms
- The importance of color on today's building projects (interior and exterior applications)
- The importance of color in 2020 vs. 2010
- Reasons for the change in the importance of color on building projects
- Use of special effect coatings
- Biggest innovations in color related to interior or exterior building design
Download the 2020 Color Trends Survey report (short registration required)
Special thanks to Sherwin-Williams Coil Coatings
for their support of this BD+C editorial research project.
More at coil.sherwin.com.
Related Stories
| Dec 5, 2011
Fraser Brown MacKenna wins Green Gown Award
Working closely with staff at Queen Mary University of London, MEP Engineers Mott MacDonald, Cost Consultants Burnley Wilson Fish and main contractor Charter Construction, we developed a three-fold solution for the sustainable retrofit of the building.
| Dec 5, 2011
RJM Construction begins building Nova Classical Academy in St. Paul
As the general contractor, RJM is constructing the 94,000-sf building that will consolidate the St. Paul school’s two other locations.
| Dec 5, 2011
Gables Residential brings mixed-use building to Houston's Tanglewood area
The design integrates a detailed brick and masonry facade, acknowledging the soft pastel color palette of the surrounding Mediterranean heritage of Tanglewood.
| Dec 5, 2011
SchenkelShultz Architecture designs Dr. Phillips Charities Headquarters building in Orlando
The building incorporates sustainable architectural features, environmentally friendly building products, energy-efficient systems, and environmentally-sensitive construction practices.
| Dec 2, 2011
What are you waiting for? BD+C's 2012 40 Under 40 nominations are due Friday, Jan. 20
Nominate a colleague, peer, or even yourself. Applications available here.
| Dec 2, 2011
Legrand joins White House initiative to spur energy efficiency in commercial buildings
Company agrees to aggressive energy savings and reporting.
| Dec 2, 2011
Goody Clancy awarded Ohio State residential project
The project, which is focused on developing a vibrant on-campus community of learning for OSU undergraduates.
| Dec 1, 2011
Nauset Construction breaks ground on Massachusetts health care center
The $20 million project is scheduled to be completed by December 2012.
| Dec 1, 2011
Ground broken on first LEED Platinum designed school house built by volunteers
Phoenix public school receives the generous gift of a state-of-the-art building for student and community use.
| Dec 1, 2011
VLK Architects’ office receives LEED certification
The West 7th development, which houses the firm’s office, was designed to be LEED for Core & Shell, which gave VLK the head start on finishing out the area for LEED Silver Certification CI.


