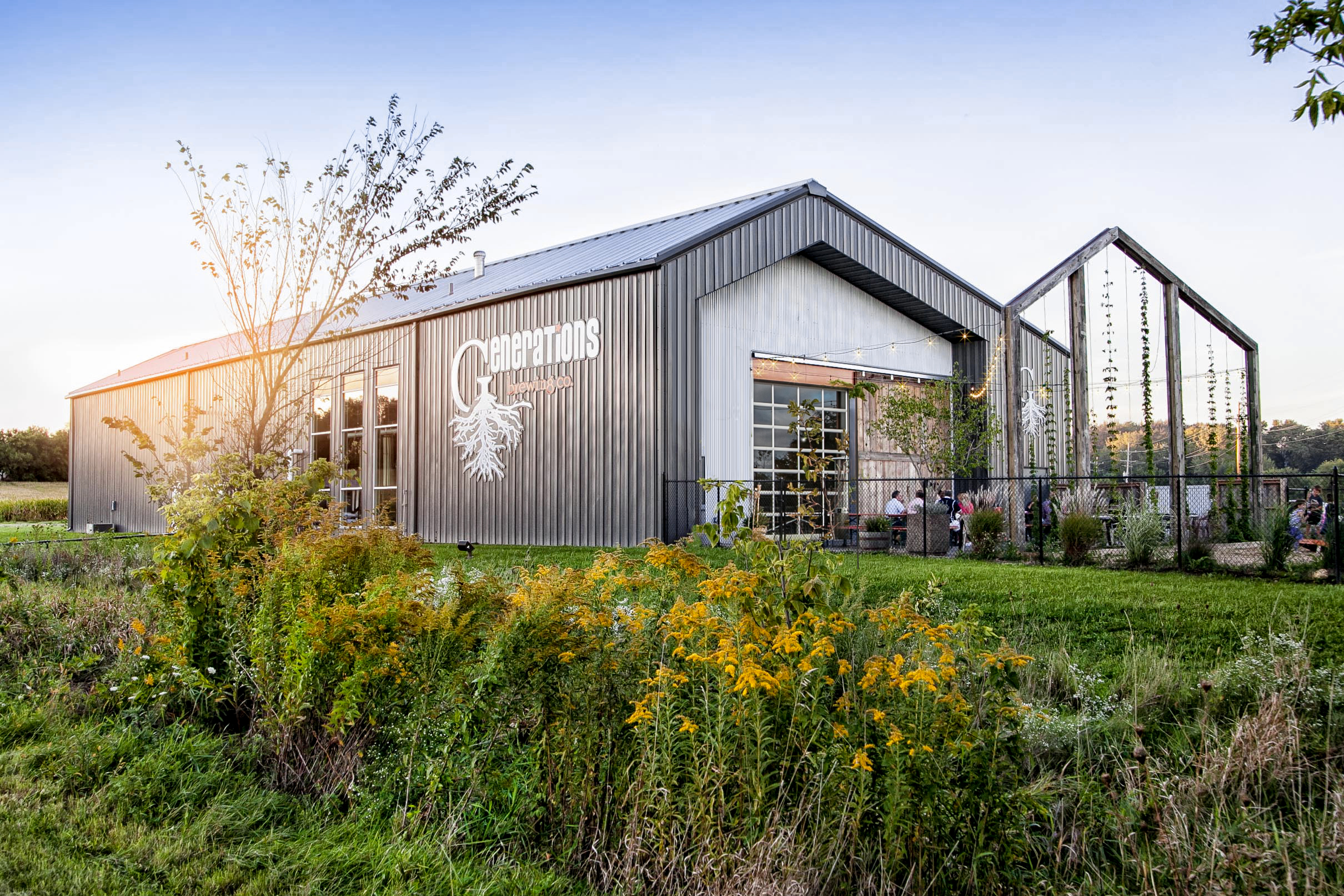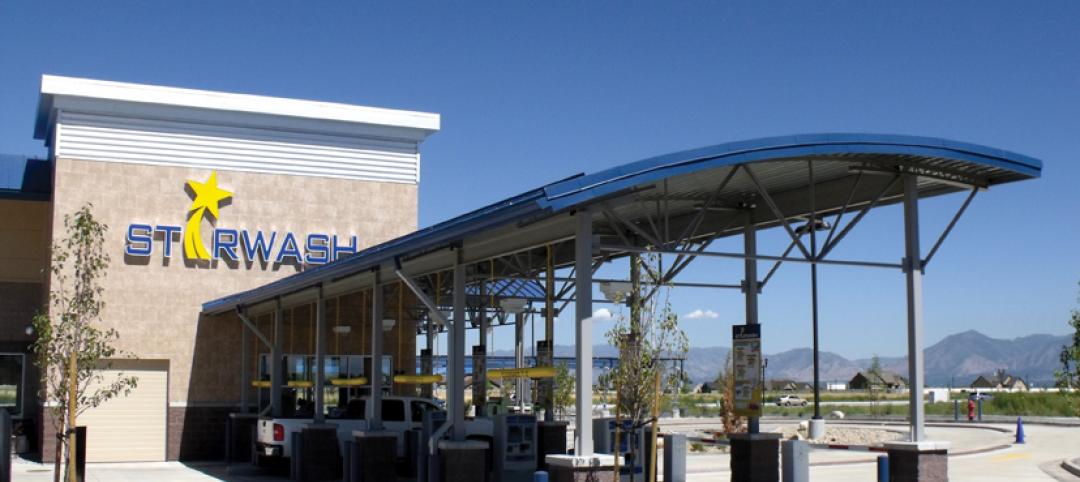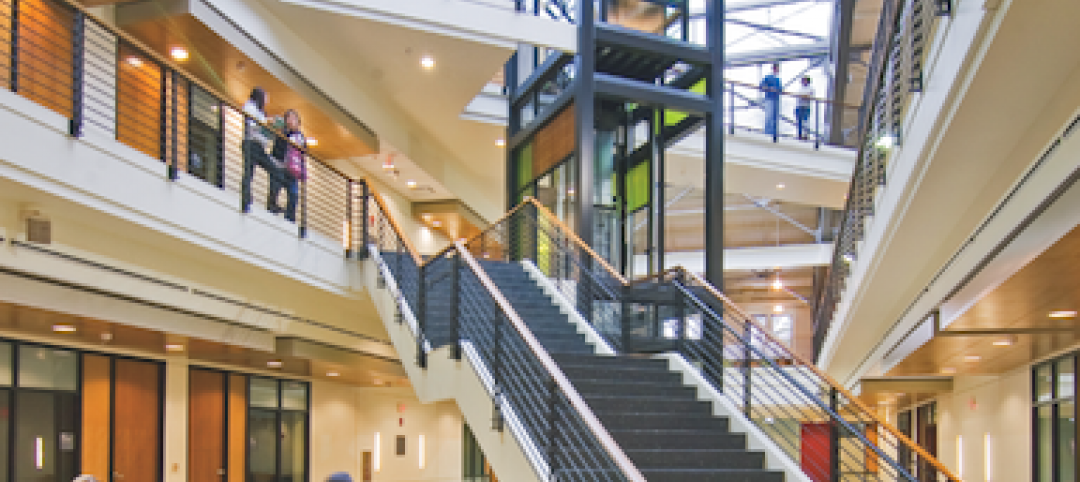Winter Construction in Freeport, Illinois, is family owned and operated. Mark Winter, president, is the third generation to work at the company, his son Scott continues as the in-house architect, his sister-in-law is CFO, and other family members participate on a part-time basis. Recently, the Winters started another family business, Generations Brewing Company, where Mark’s other son, Steven, is the brewmaster. Mark says that one of the benefits of working with family is that you can totally trust your people. Perhaps that's why, when they were ready to build their brewery and tasting room, they decided to ‘keep it in the family’ in terms of construction, too. Winter Construction is part of the Star family, and their new 8300 sf facility is a Star Building System.
According to the architect, Scott Winter, AIA LEED AP, the building’s style is “Agricultural meets Industrial.” The cross-sectional shape that it presents to the world “recalls a barn with a lean-to off to one side, something people often used to do. We were trying to make this building as unique as possible within a tight budget, so we knew Star was a good choice for the job.”
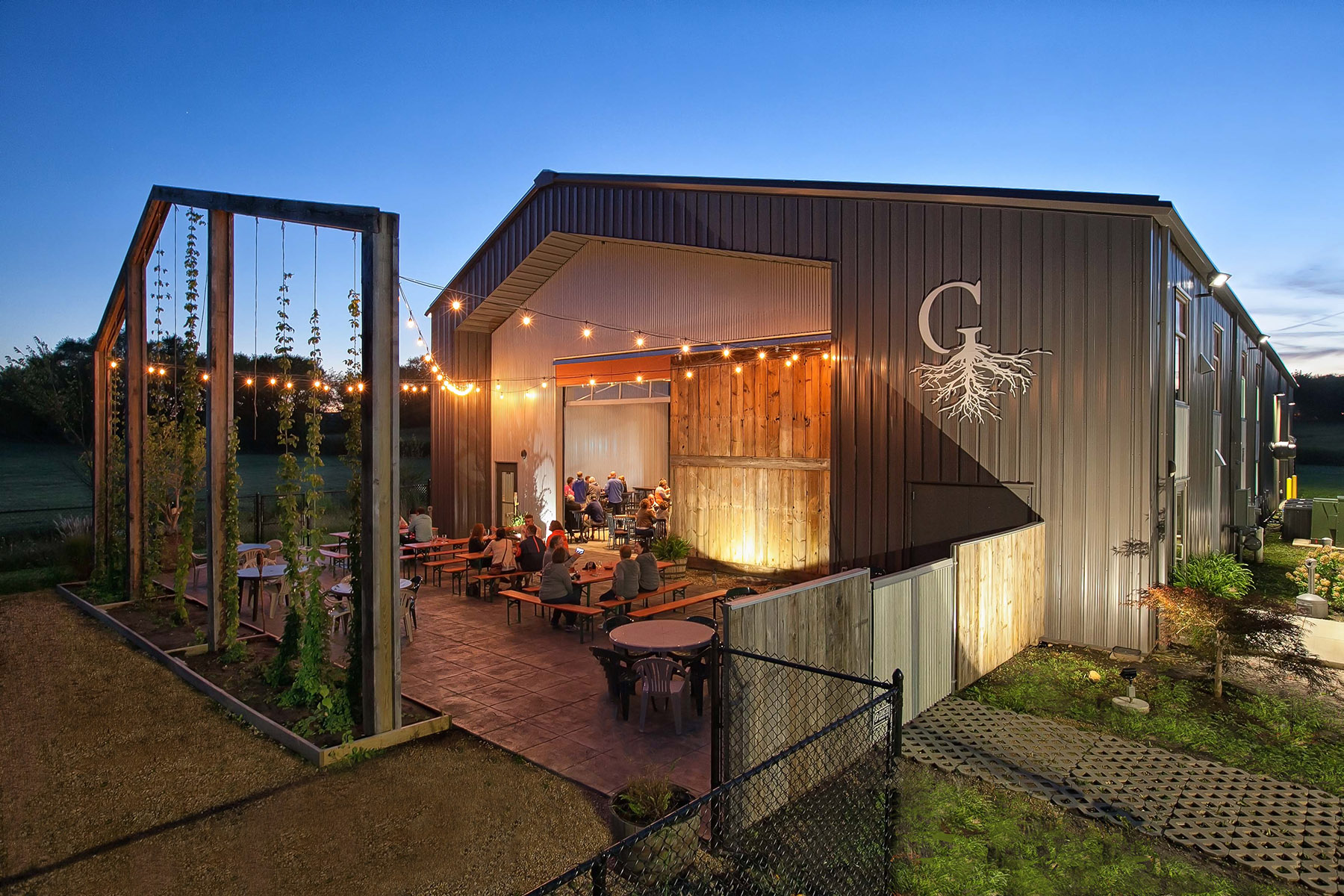
This off-center barn shape is echoed in the massive hops-frame that marks the end of the beer garden area in front of the brewery. The frame is made of salvaged rafters from a local armory. “The hops-frame speaks to the heavy beams of a barn,” explains Scott Winter, “but for brewing, of course, we wanted to have a steel-frame structure.”
The “industrial” aspect of the design is seen in the skin that Winter used to clad this agricultural shape. The roof is Double-Lok standing seam metal roof with a Galvalume Plus finish. Siding is a mixture of AVP (used vertically) with exposed fasteners and a siliconized polyester finish and PBC with a Galvalume Plus finish. “Galvanized steel is a traditional agricultural material. We like that. We used that on the interior walls in some locations, as well.”
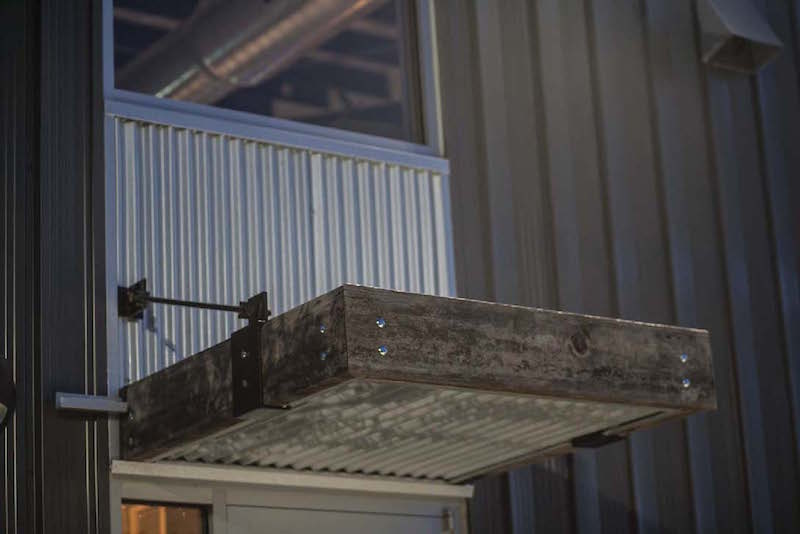
“We were able to fast-track design,” recalls company president Mark Winter. “Because the engineering was complete, we were able to begin pouring the foundation before the design was fully approved. We were able to complete interior design while we were already constructing.” He also points out that the time of year when they started, in January, would have prohibited constructing a masonry building. “We would have had to wait two to three months,” he says.
The 60-foot clear-span interior is divided into two main areas, a 6550 sf brewery, and a 1750 sf tasting room. The mezzanine runs through both spaces. In the brewery, the mezzanine is used for storage, and the area under it houses the mill used to crack the grain.
The interior design is full of hints of the Agricultural/Industrial theme: tasting room tables with bases made of black iron pipe, an iron-pipe chandelier, and light fixtures made from metal grain buckets. The large sliding door in front is made from salvaged barn siding.
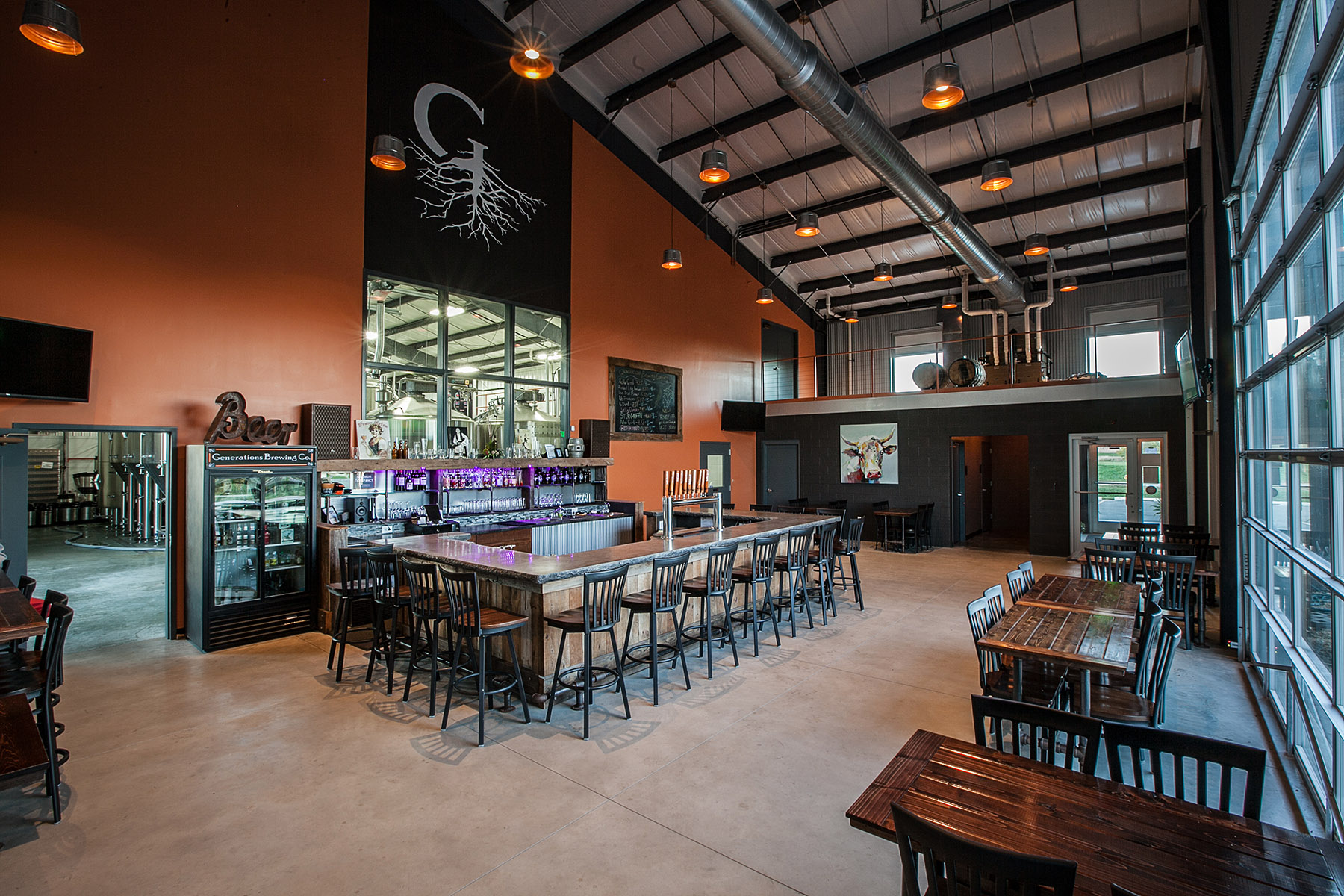
Construction was completed in May 2014. Brewing equipment was installed, connected, and operational by October, and they had their first beer in the second week of November.
“It’s instantly become one of the hottest places in town to go,” continues Winter. “Something with a little edge, something different. Craft beer is just exploding, even in small towns like Freeport. They say they only drink light beer, but they come in and try ‘Pretzel City Amber,’ and they’re amazed. That’s our flagship beer.” Their other ten varieties include ‘Live Free Porter,’ ‘Hella Good Lager,’ and ‘No Call, No Show,’ a 10% alcohol beer that, Mark Winter says, was named because “that’s what you do the next day at work: no call, no show.”
Just 15 months after opening, they already have about 100 accounts—restaurant, bars, supermarkets, etc.—in a four-county area, in addition to their own tasting-room/beer garden customers. The brewery grounds include 23 acres, currently tilled for growing corn and hay, but in the long term, they intend to grow their own hops on the property, keeping it in the family.
Related Stories
| May 10, 2011
AISC honors top steel industry professionals
Roberto Leon, William Segui, Atorod Azizinamini, David Platten, Reidar Bjorhovde, Karl Frank, David I. Ruby, and Jon Magnusson are honored by the American Institute of Steel Construction (AISC) for their great contributions to the advancement of the structural steel design and construction industry. The award recipients will be recognized on May 11 at the 2011 NASCC: The Steel Conference in Pittsburgh.
| May 3, 2011
Demand for steel grows, led by developing economies
According to the World Steel Association's short range outlook for 2011 and 2012, steel use will increase by 5.9% in 2011, and an additional 6% in 2012. This forecast suggests that by 2012, steel use in the developed world will still be 14% below 2007 levels, whereas in the emerging and developing economies, it will be 38% above. In 2012, emerging and developing economies will account for 72% of world steel demand in contrast to 61% in 2007.
| Apr 5, 2011
SSPC, AISC announce joint standard for paint shop certification
SSPC: The Society for Protective Coatings and the American Institute of Steel Construction (AISC) are pleased to announce a joint certification standard for shop application of protective coatings. The standard, "Certification Standard for Shop Application of Complex Protective Coating Systems," describes requirements for certification of firms that shop apply complex painting systems.
| Mar 10, 2011
Steel Joists Clean Up a Car Wash’s Carbon Footprint
Open-web bowstring trusses and steel joists give a Utah car wash architectural interest, reduce its construction costs, and help green a building type with a reputation for being wasteful.
| Nov 16, 2010
CityCenter’s new Harmon Hotel targeted for demolition
MGM Resorts officials want to demolish the unopened 27-story Harmon Hotel—one of the main components of its brand new $8.5 billion CityCenter development in Las Vegas. In 2008, inspectors found structural work on the Harmon didn’t match building plans submitted to the county, with construction issues focused on improperly placed steel reinforcing bar. In January 2009, MGM scrapped the building’s 200 condo units on the upper floors and stopped the tower at 27 stories, focusing on the Harmon having just 400 hotel rooms. With the Lord Norman Foster-designed building mired in litigation, construction has since been halted on the interior, and the blue-glass tower is essentially a 27-story empty shell.
| Nov 5, 2010
New Millennium’s Gary Heasley on BIM, LEED, and the nonresidential market
Gary Heasley, president of New Millennium Building Systems, Fort Wayne, Ind., and EVP of its parent company, Steel Dynamics, Inc., tells BD+C’s Robert Cassidy about the Steel Joist Manufacturer’s westward expansion, its push to create BIM tools for its products, LEED, and the outlook for the nonresidential construction market.
| Nov 3, 2010
Dining center cooks up LEED Platinum rating
Students at Bowling Green State University in Ohio will be eating in a new LEED Platinum multiuse dining center next fall. The 30,000-sf McDonald Dining Center will have a 700-seat main dining room, a quick-service restaurant, retail space, and multiple areas for students to gather inside and out, including a fire pit and several patios—one of them on the rooftop.
| Oct 13, 2010
Prefab Trailblazer
The $137 million, 12-story, 500,000-sf Miami Valley Hospital cardiac center, Dayton, Ohio, is the first major hospital project in the U.S. to have made extensive use of prefabricated components in its design and construction.
| Oct 12, 2010
University of Toledo, Memorial Field House
27th Annual Reconstruction Awards—Silver Award. Memorial Field House, once the lovely Collegiate Gothic (ca. 1933) centerpiece (along with neighboring University Hall) of the University of Toledo campus, took its share of abuse after a new athletic arena made it redundant, in 1976. The ultimate insult occurred when the ROTC used it as a paintball venue.
| Oct 11, 2010
MBMA Releases Fire Resistance Design Guide for metal building systems
The Metal Building Manufacturers Association (MBMA) announces the release of the 2010 Fire Resistance Design Guide for Metal Building Systems. The guide provides building owners, architects, engineers, specifiers, fire marshals, building code officials, contractors, product vendors, builders and metal building manufacturers information on how to effectively meet fire resistance requirements of a project with metal building systems.


