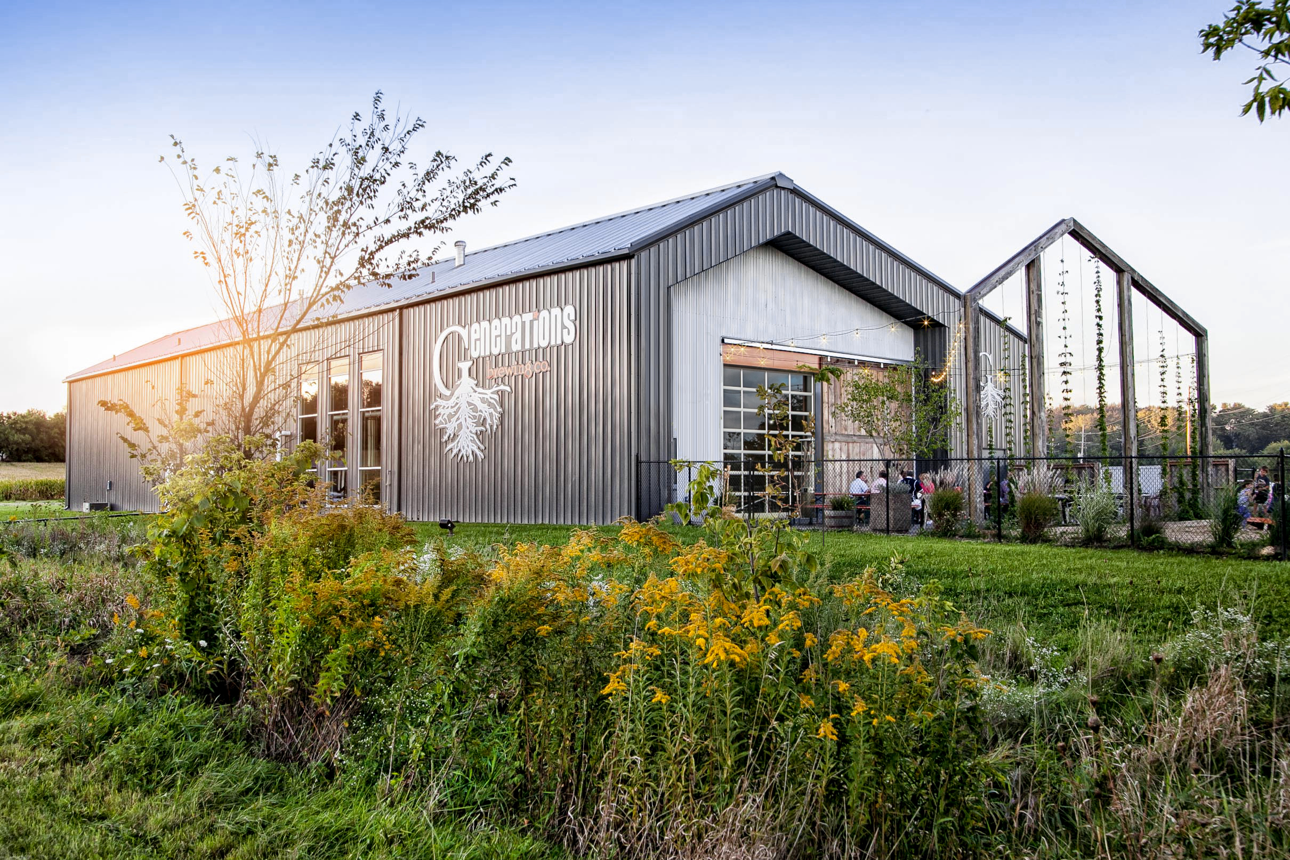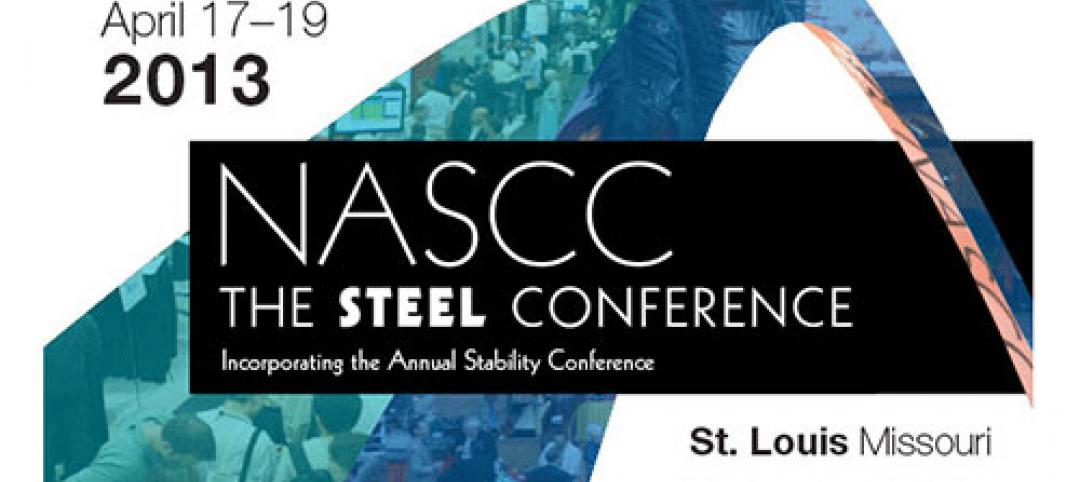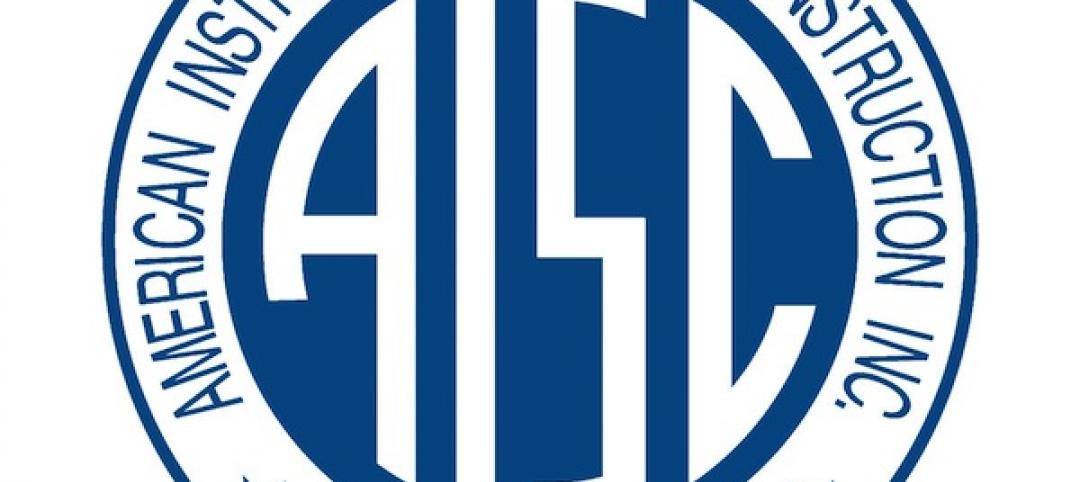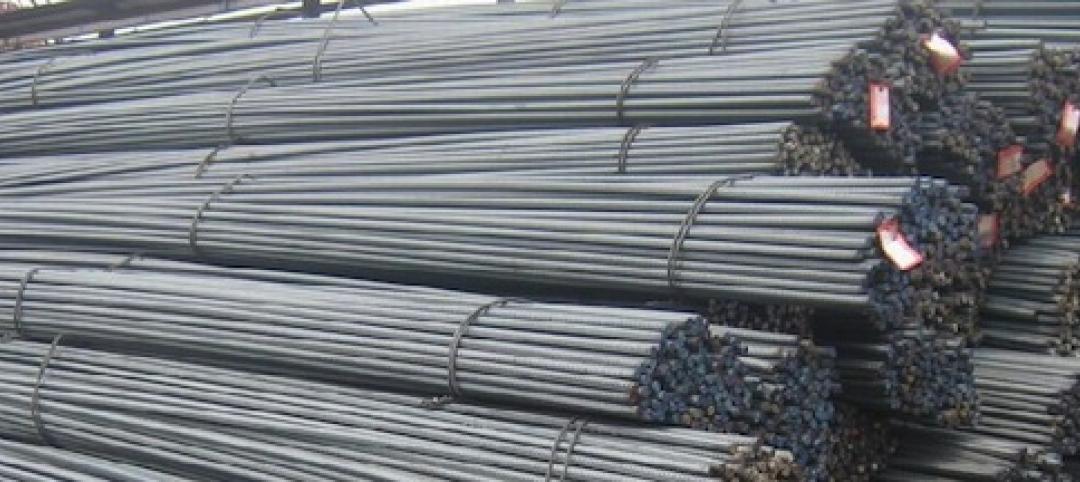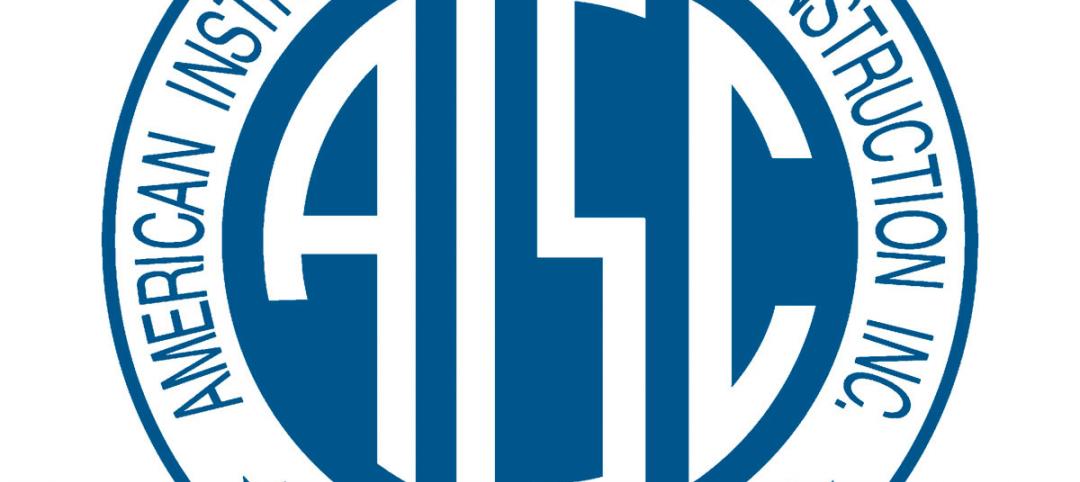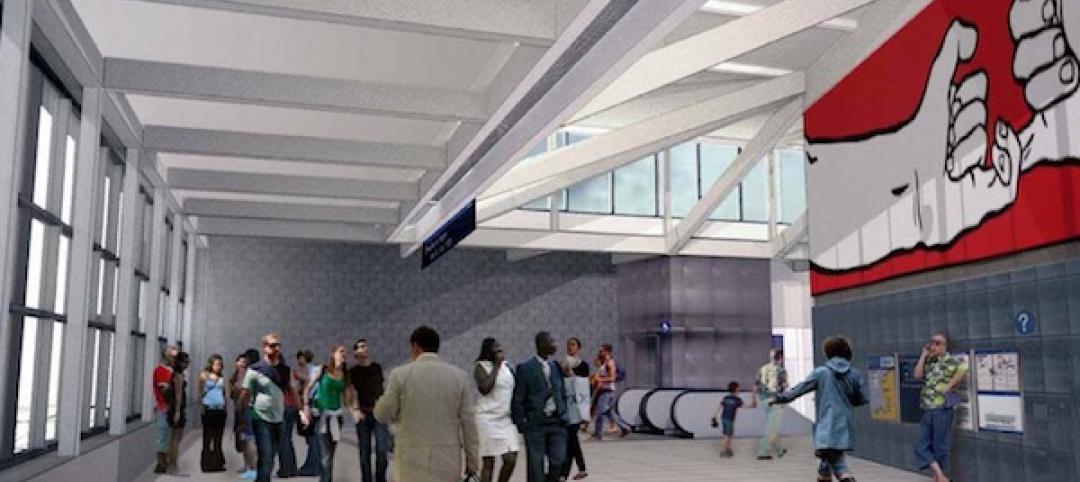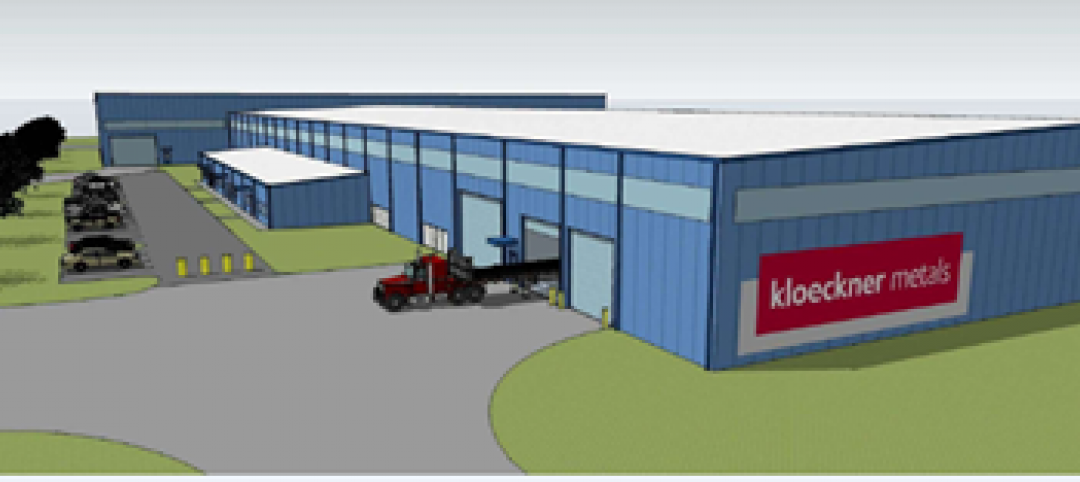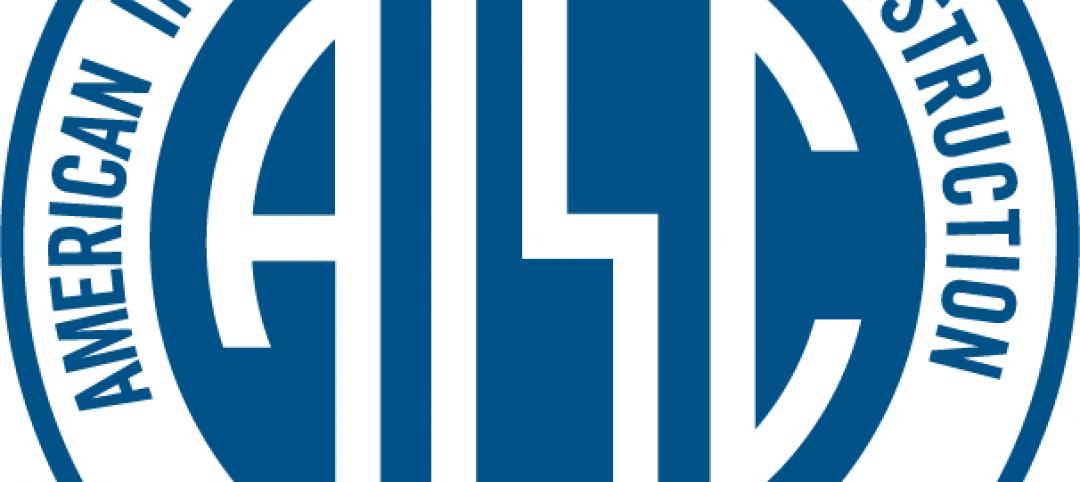Winter Construction in Freeport, Illinois, is family owned and operated. Mark Winter, president, is the third generation to work at the company, his son Scott continues as the in-house architect, his sister-in-law is CFO, and other family members participate on a part-time basis. Recently, the Winters started another family business, Generations Brewing Company, where Mark’s other son, Steven, is the brewmaster. Mark says that one of the benefits of working with family is that you can totally trust your people. Perhaps that's why, when they were ready to build their brewery and tasting room, they decided to ‘keep it in the family’ in terms of construction, too. Winter Construction is part of the Star family, and their new 8300 sf facility is a Star Building System.
According to the architect, Scott Winter, AIA LEED AP, the building’s style is “Agricultural meets Industrial.” The cross-sectional shape that it presents to the world “recalls a barn with a lean-to off to one side, something people often used to do. We were trying to make this building as unique as possible within a tight budget, so we knew Star was a good choice for the job.”
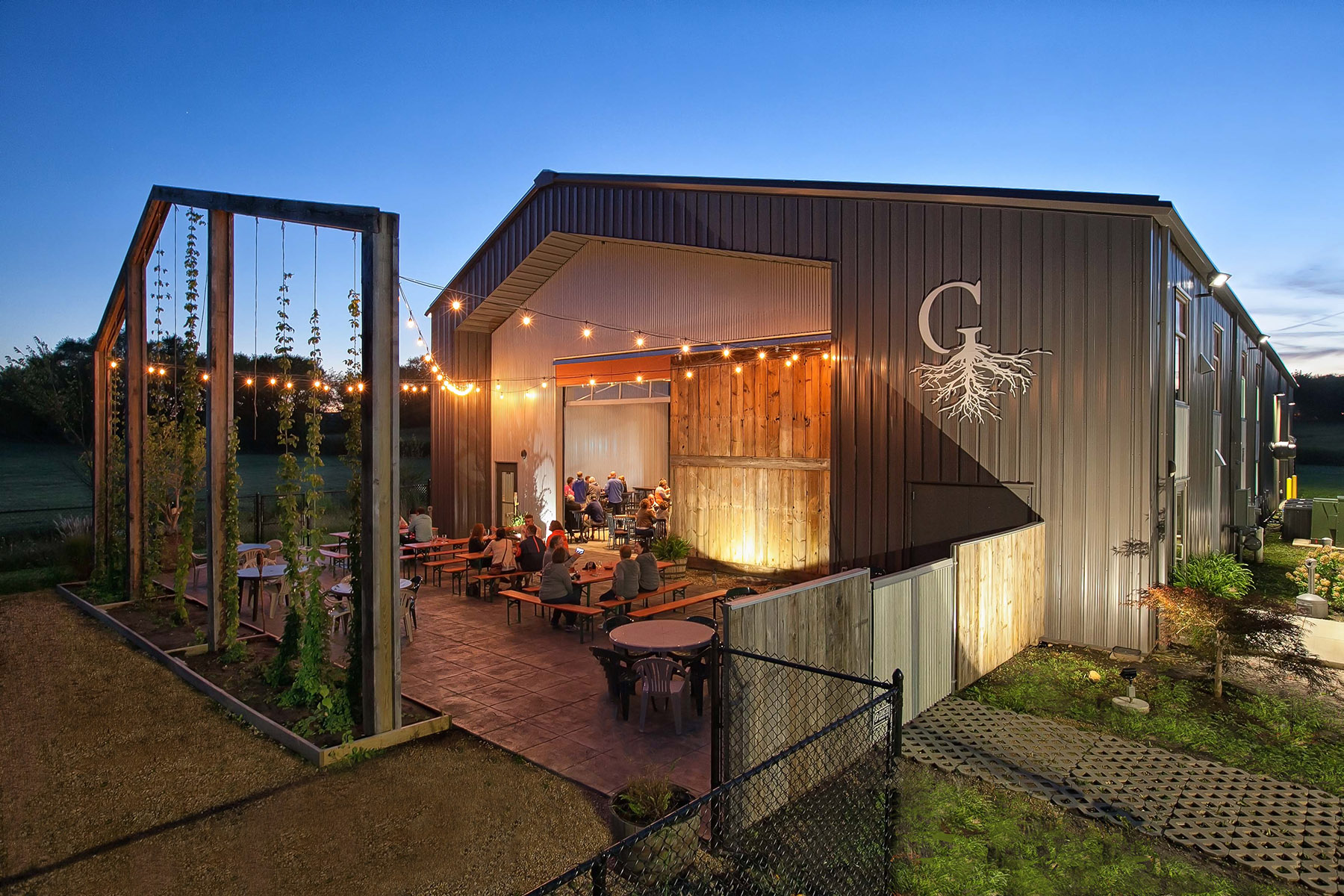
This off-center barn shape is echoed in the massive hops-frame that marks the end of the beer garden area in front of the brewery. The frame is made of salvaged rafters from a local armory. “The hops-frame speaks to the heavy beams of a barn,” explains Scott Winter, “but for brewing, of course, we wanted to have a steel-frame structure.”
The “industrial” aspect of the design is seen in the skin that Winter used to clad this agricultural shape. The roof is Double-Lok standing seam metal roof with a Galvalume Plus finish. Siding is a mixture of AVP (used vertically) with exposed fasteners and a siliconized polyester finish and PBC with a Galvalume Plus finish. “Galvanized steel is a traditional agricultural material. We like that. We used that on the interior walls in some locations, as well.”
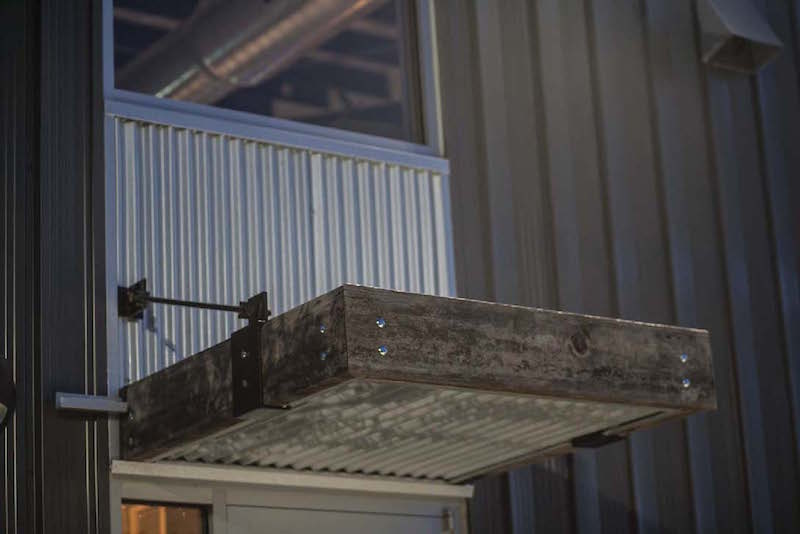
“We were able to fast-track design,” recalls company president Mark Winter. “Because the engineering was complete, we were able to begin pouring the foundation before the design was fully approved. We were able to complete interior design while we were already constructing.” He also points out that the time of year when they started, in January, would have prohibited constructing a masonry building. “We would have had to wait two to three months,” he says.
The 60-foot clear-span interior is divided into two main areas, a 6550 sf brewery, and a 1750 sf tasting room. The mezzanine runs through both spaces. In the brewery, the mezzanine is used for storage, and the area under it houses the mill used to crack the grain.
The interior design is full of hints of the Agricultural/Industrial theme: tasting room tables with bases made of black iron pipe, an iron-pipe chandelier, and light fixtures made from metal grain buckets. The large sliding door in front is made from salvaged barn siding.
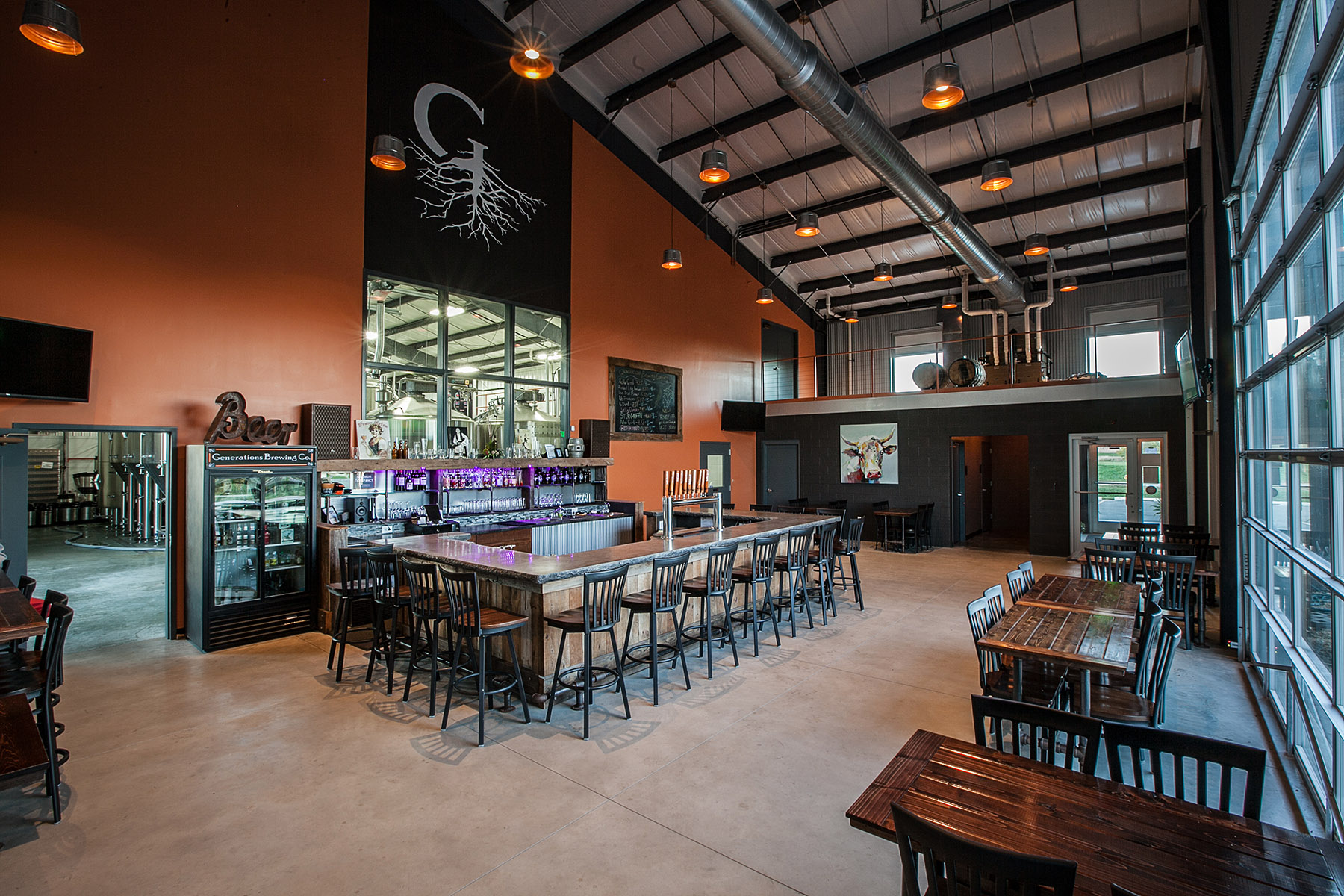
Construction was completed in May 2014. Brewing equipment was installed, connected, and operational by October, and they had their first beer in the second week of November.
“It’s instantly become one of the hottest places in town to go,” continues Winter. “Something with a little edge, something different. Craft beer is just exploding, even in small towns like Freeport. They say they only drink light beer, but they come in and try ‘Pretzel City Amber,’ and they’re amazed. That’s our flagship beer.” Their other ten varieties include ‘Live Free Porter,’ ‘Hella Good Lager,’ and ‘No Call, No Show,’ a 10% alcohol beer that, Mark Winter says, was named because “that’s what you do the next day at work: no call, no show.”
Just 15 months after opening, they already have about 100 accounts—restaurant, bars, supermarkets, etc.—in a four-county area, in addition to their own tasting-room/beer garden customers. The brewery grounds include 23 acres, currently tilled for growing corn and hay, but in the long term, they intend to grow their own hops on the property, keeping it in the family.
Related Stories
| Mar 5, 2013
AISC to give away 14 passes to 2013 NASCC: The Steel Conference
The American Institute of Steel Construction is giving away 14 complimentary full registration passes (each worth $480) to its annual NASCC: The Steel Conference, April 17-19, in St. Louis.
| Mar 1, 2013
AISC to offer $135,500 in student scholarships for 2013-2014 academic year
The American Institute of Steel Construction (AISC), in conjunction with several of its structural steel industry partners, is offering $135,500 in scholastic aid for the 2013-2014 academic year.
| Feb 26, 2013
CRSI releases new technical note on stainless steel reinforcing bars
The Concrete Reinforcing Steel Institute (CRSI) has released a new technical note, Frequently Asked Questions (FAQ) about Stainless Steel Reinforcing Bars, to its online collection.
| Feb 25, 2013
AISC seeks proposals for development of BIM best practices guide
The American Institute of Steel Construction seeks assistance from BIM users in identifying and documenting best practices to facilitate the long-term standardization of BIM in structural steel construction.
| Feb 25, 2013
Turner employs rare 'collapsible' steel truss system at Seattle light rail station
To speed construction of the $110 million Capitol Hill Station light-rail station in Seattle, general contractor Turner Construction will use an unusual temporary framing method for the project's underground spaces.
| Dec 17, 2012
Steel Stud Manufacturers Association donates $100,000 to industry research
SSMA is co-funding projects identified to be critical by the industry including research on fire rated intersections, clip-angle connections, blast resistant cold-formed steel framed walls, adoption of cold- formed steel framing in ASCE 41 and establishing cold-formed steel framing’s sustainability message.
| Nov 27, 2012
SFIA releases technical guide for cold-formed steel framing products
The 114-page book covers both structural and non-structural applications, including section properties of SFIA member product profiles, and complete load and span tables for most applications.
| Nov 12, 2012
AISC launches 'Night School' online educational program
The program's weekly webinar sessions offer structural engineers a great opportunity to enhance their professional development online while accommodating their schedules.
| Nov 5, 2012
Brasfield & Gorrie awarded new steel processing facility for Kloeckner Metals
The construction will take place on a 16-acre greenfield site at ThyssenKrupp Industrial Park in Calvert.
| Oct 15, 2012
Three new members elected to AISC Board of Directors
New members will immediately begin serving on the AISC Board of Directors, assisting with the organization's planning and leadership in the steel construction industry.


