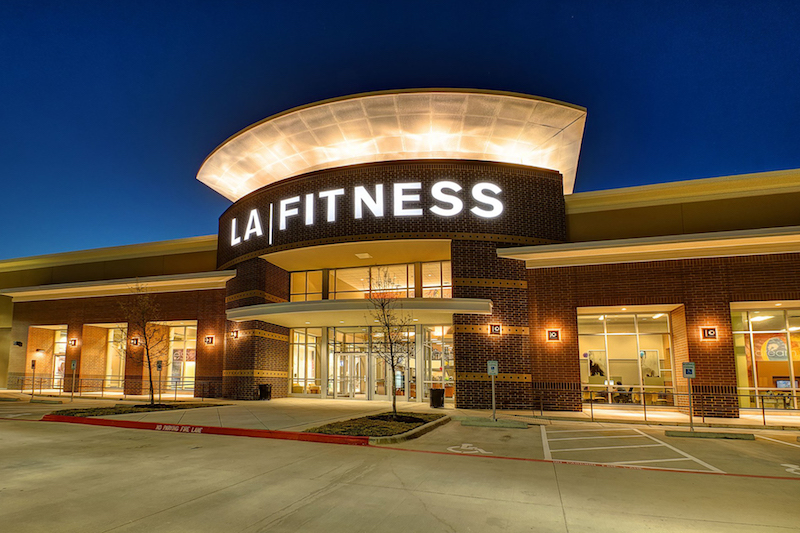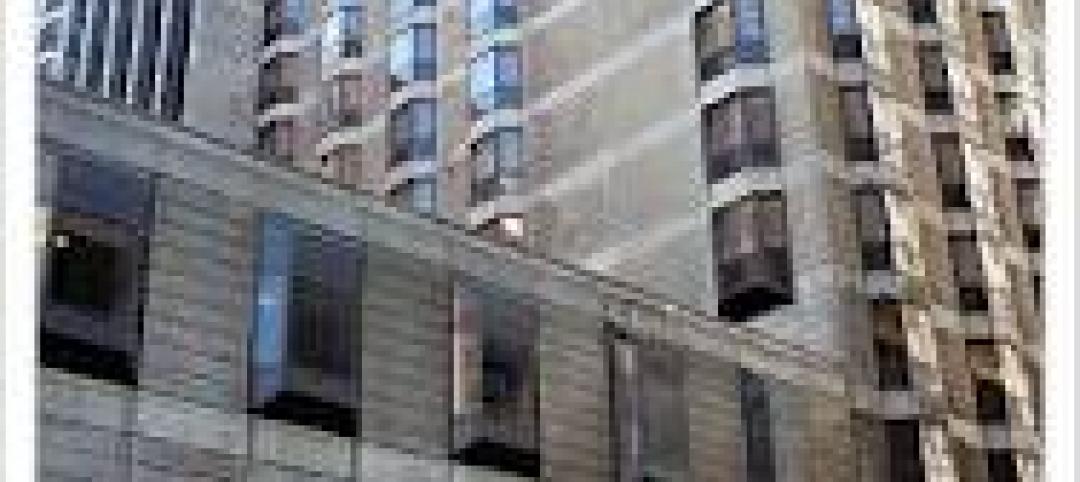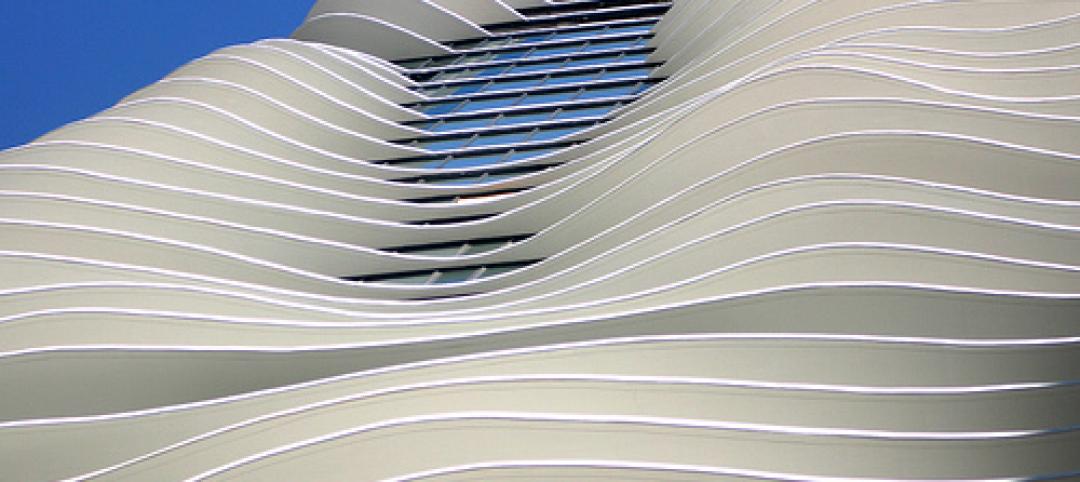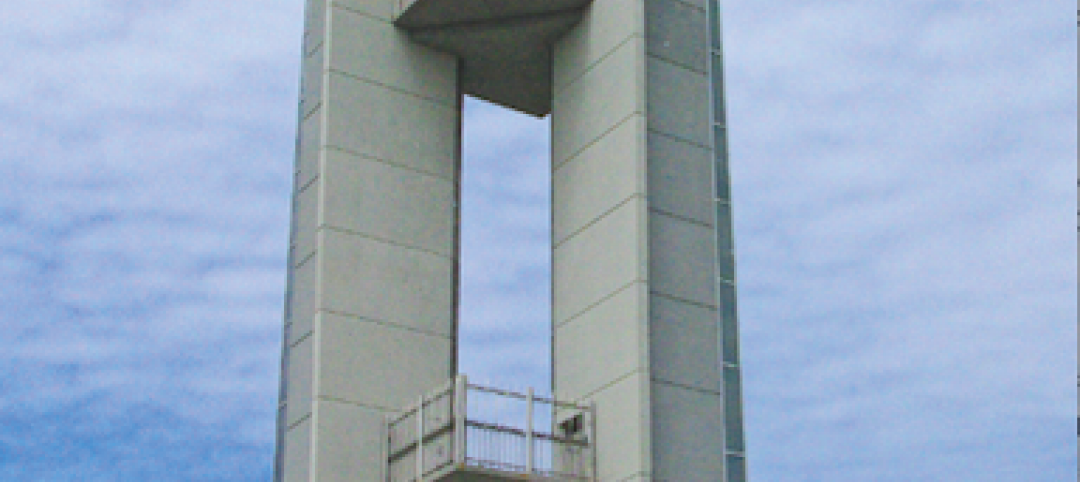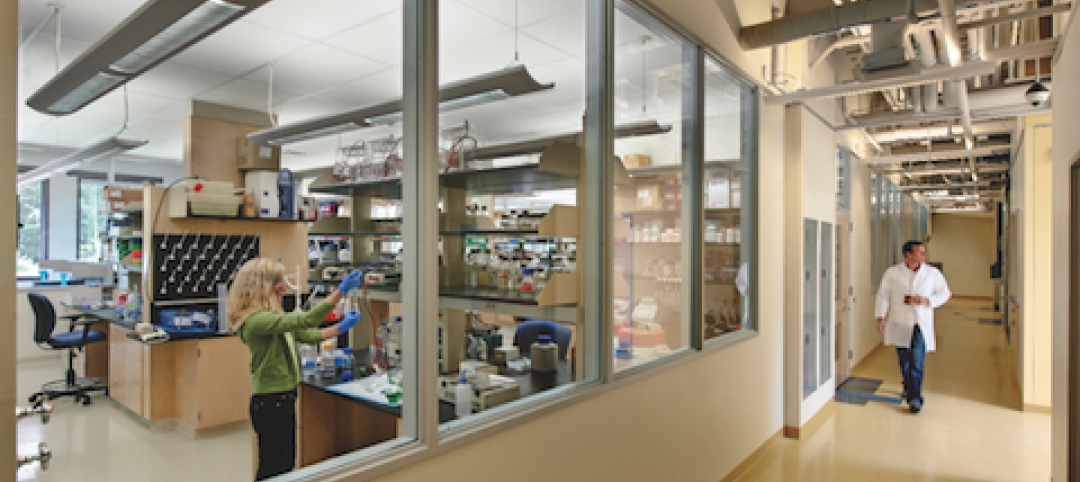With more than 500 clubs across North America, wellness juggernaut LA Fitness knows a thing or two about construction. When expansion plans called for a new location in Aurora, Ontario, they looked to Fabcon Precast to extend their reach and shorten the construction cycle. As always, Fabcon’s load-bearing precast panels were up to the task. With the project breaking ground in the final week of August and the promise of a Canadian winter just around the corner, speed was a justified concern for LA Fitness executives. The organization has relied on Fabcon repeatedly on both sides of the border. “Fabcon’s panels are very effective from both a time management and cost control perspective,” says Gary Collins of Fitness International. “The buildings go up extremely fast and we can oftentimes limit excessive winter conditions costs.”
It’s difficult for other construction methods to match Fabcon’s speed, especially when weather is a determining factor–as it almost always is in Canada. With cast-on-site and masonry (CPU) construction, costs climb steadily and progress slows. Once Fabcon’s panels arrived on the Aurora site, their experienced crews had them up in what seemed like no time at all. “They had all the perimeter walls up by the end of at week five. I think it took about six working days. Fabcon definitely saved us time in the field,” said Paul Bloemendahl of Rochon Building. The structural engineer on the project, Renée Tang, P.E., echoed those sentiments: “I’d estimate that using Fabcon’s panels saved us about 20% in overall design time and detailing work.“
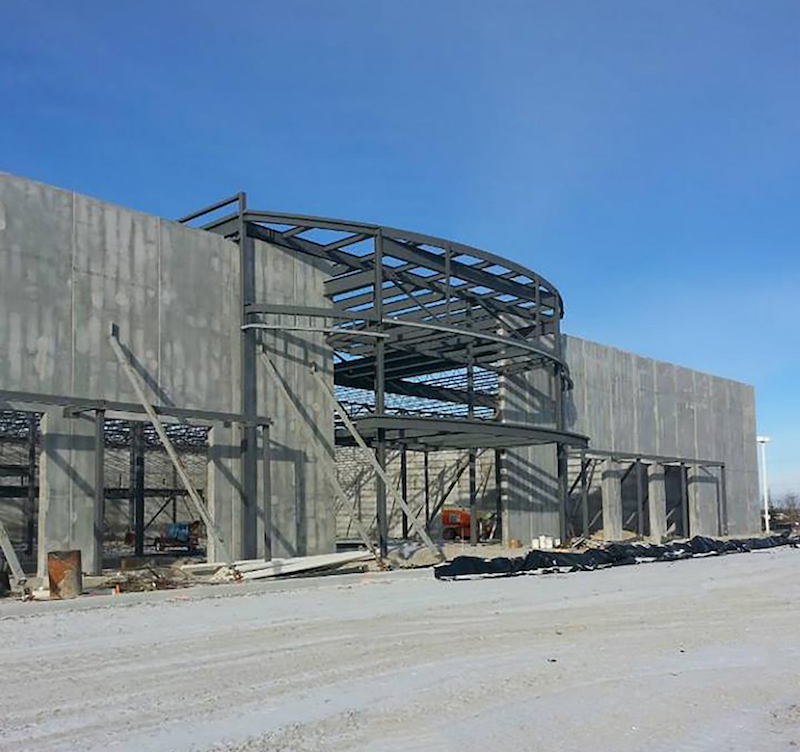 Fabcon installed panels in less than 10 days.
Fabcon installed panels in less than 10 days.
Though still somewhat of an anomaly in Canada, Fabcon’s load-bearing precast panels are well-known to LA Fitness and other world-class organizations such as Lowes, Target and UPS. Fabcon’s panels are prized for their ability to shorten construction cycles while delivering a highly- engineered product with excellent thermal properties. Tang admits early on she wasn’t sure what to expect. “We had never done a job with Fabcon or even used structural precast panels for that matter,” she said, “We weren’t necessarily apprehensive, but we definitely had some questions. We were mostly interested in hearing what kind of loads the panels could handle, but we also had some questions about how to work with Fabcon…roles and responsibilities. We just didn’t know what was provided and what was going to be required of us.” Ultimately, things became clear and any doubts were lifted. “As it turned out, Fabcon’s structural precast was perfect for a building like this; the design, the intended purpose, the glazing …it really worked out great.”
As for why structural panels are still somewhat of an oddity, Bloemendahl offered this: “Structural precast is clearly not as popular as it should be…but I think that’s going to change.” Fabcon Precast could not agree more.
Related Stories
| Oct 4, 2011
GREENBUILD 2011: Methods, impacts, and opportunities in the concrete building life cycle
Researchers at the Massachusetts Institute of Technology’s (MIT) Concrete Sustainability Hub conducted a life-cycle assessment (LCA) study to evaluate and improve the environmental impact and study how the “dual use” aspect of concrete.
| Oct 3, 2011
Balance bunker and Phase III projects breaks ground at Mitsubishi Plant in Georgia
The facility, a modification of similar facilities used by Mitsubishi Heavy Industries, Inc. (MHI) in Japan, was designed by a joint design team of engineers and architects from The Austin Company of Cleveland, Ohio, MPSA and MHI.
| Sep 20, 2011
Jeanne Gang wins MacArthur Fellowship
Jeanne Gang, a 2011 MacArthur Fellowship winner described by the foundation as "an architect challenging the aesthetic and technical possibilities of the art form in a wide range of structures."
| Jan 19, 2011
Large-Scale Concrete Reconstruction Solid Thinking
Driven by both current economic conditions and sustainable building trends, Building Teams are looking more and more to retrofits and reconstruction as the most viable alternative to new construction. In that context, large-scale concrete restoration projects are playing an important role within this growing specialty.
| Nov 5, 2010
New Millennium’s Gary Heasley on BIM, LEED, and the nonresidential market
Gary Heasley, president of New Millennium Building Systems, Fort Wayne, Ind., and EVP of its parent company, Steel Dynamics, Inc., tells BD+C’s Robert Cassidy about the Steel Joist Manufacturer’s westward expansion, its push to create BIM tools for its products, LEED, and the outlook for the nonresidential construction market.
| Nov 2, 2010
A Look Back at the Navy’s First LEED Gold
Building Design+Construction takes a retrospective tour of a pace-setting LEED project.
| Oct 21, 2010
GSA confirms new LEED Gold requirement
The General Services Administration has increased its sustainability requirements and now mandates LEED Gold for its projects.
| Oct 13, 2010
Tower commemorates Lewis & Clark’s historic expedition
The $4.8 million Lewis and Clark Confluence Tower in Hartford, Ill., commemorates explorers Meriwether Lewis and William Clark at the point where their trek to the Pacific Ocean began—the confluence of the Mississippi and Missouri Rivers.
| Oct 12, 2010
Cell and Genome Sciences Building, Farmington, Conn.
27th Annual Reconstruction Awards—Silver Award. Administrators at the University of Connecticut Health Center in Farmington didn’t think much of the 1970s building they planned to turn into the school’s Cell and Genome Sciences Building. It’s not that the former toxicology research facility was in such terrible shape, but the 117,800-sf structure had almost no windows and its interior was dark and chopped up.


