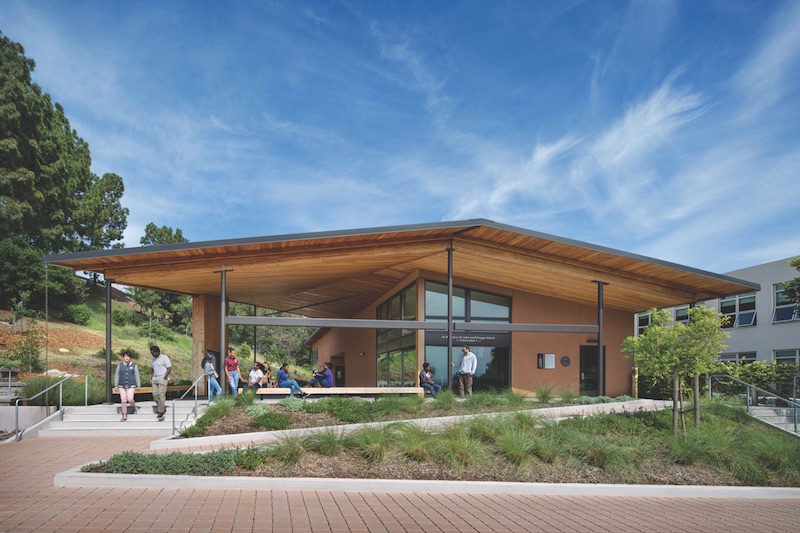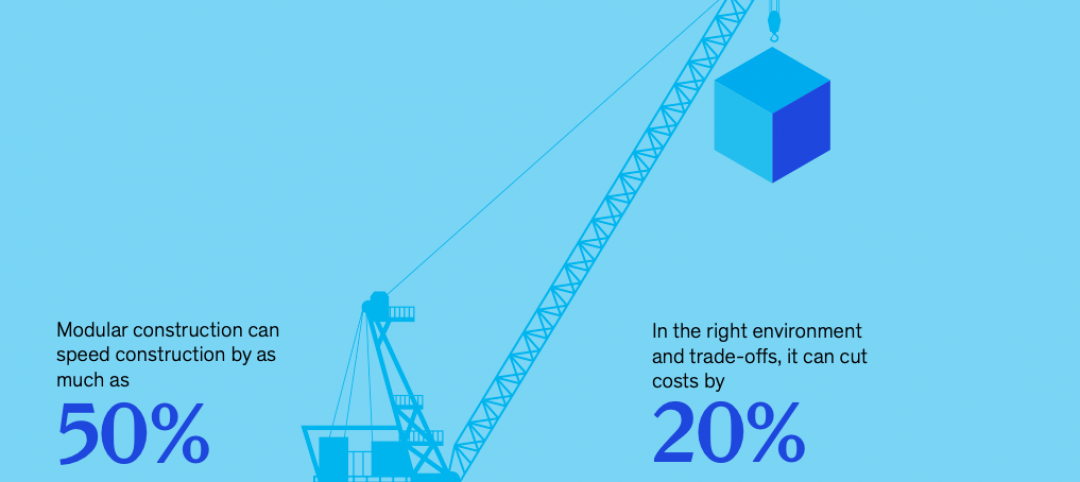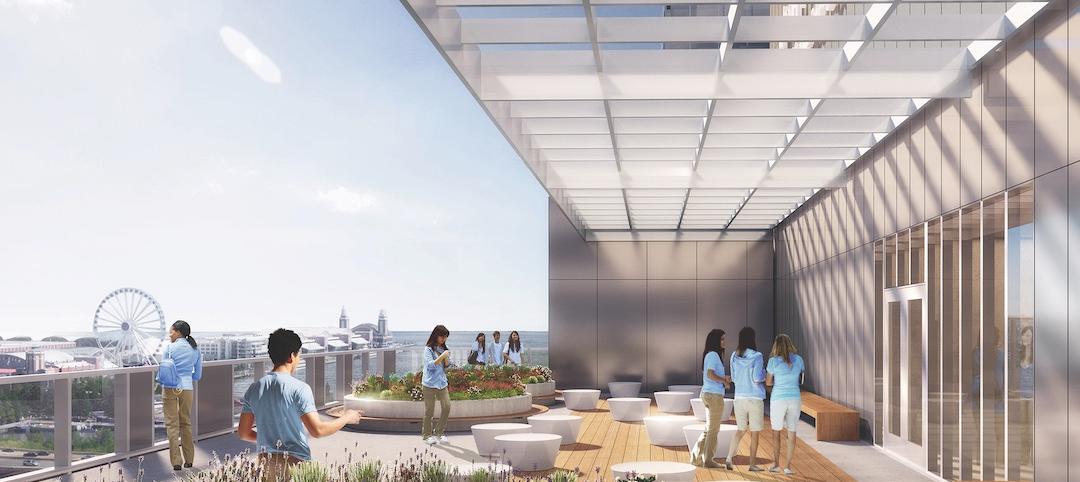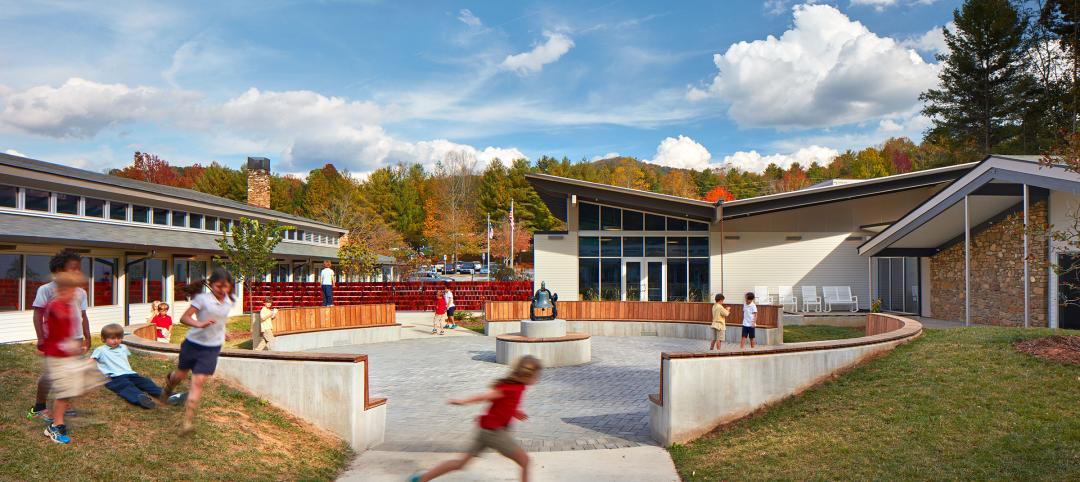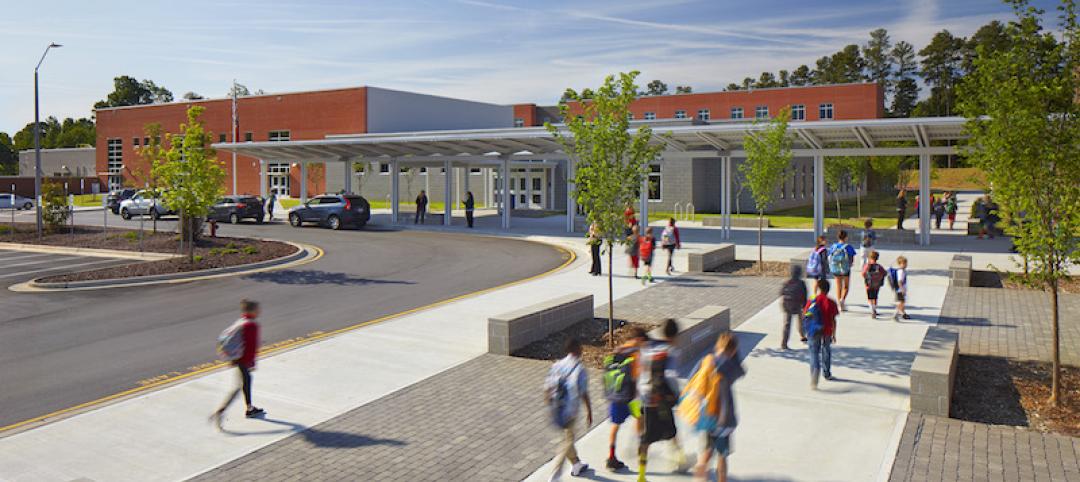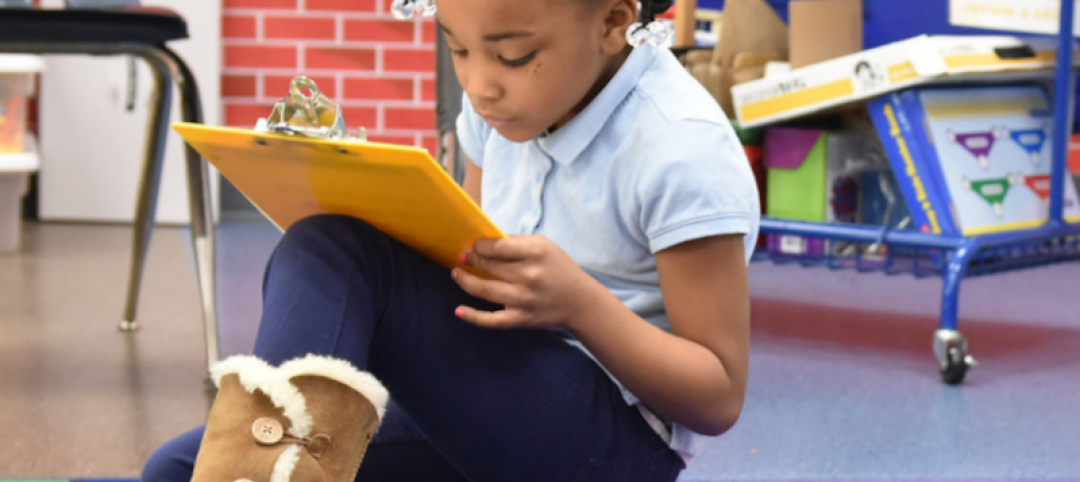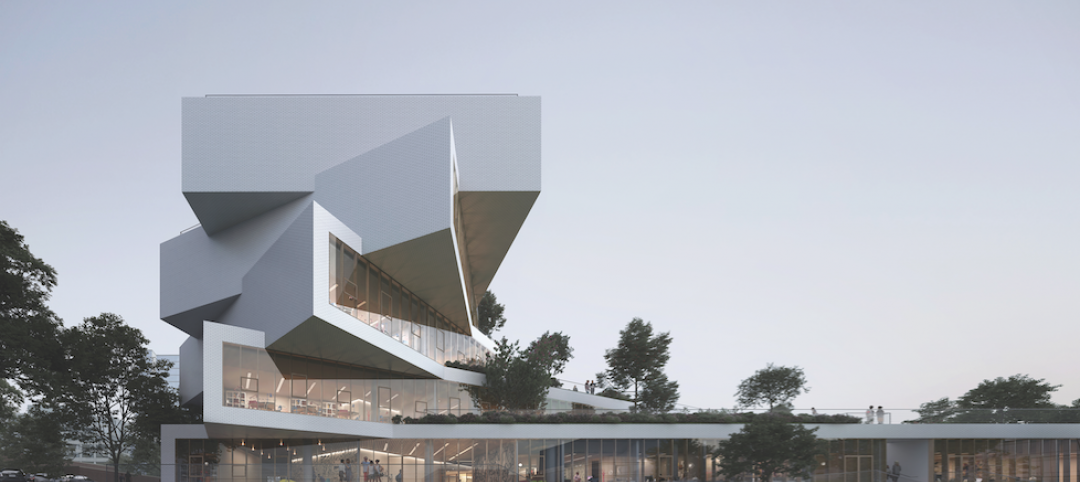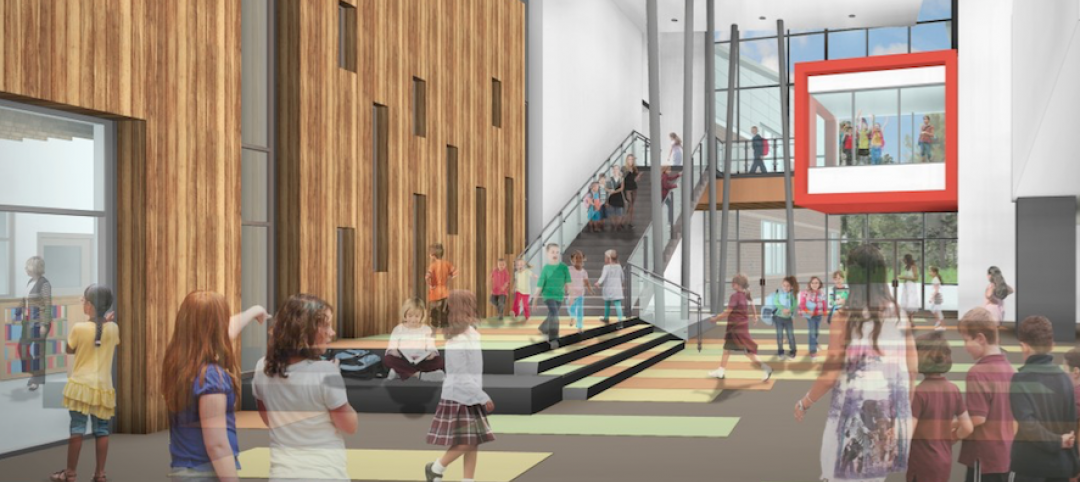It makes sense that a building dedicated to environmental studies would focus on sustainability as much as the new Center for Environmental Studies at Bishop O’Dowd high school does. The 5,500-sf laboratory, designed by Siegel & Strain, includes two laboratory classroom spaces that expand onto a large outdoor patio overlooking San Francisco Bay.
The LEED Platinum and Zero Net Energy Verified building minimizes energy use via its site orientation. South-facing clerestory windows are protected from unwanted solar gain by a deep overhang. A large porch shades the west end of the building and wraps around the structure to the north to cover the outdoor classroom.
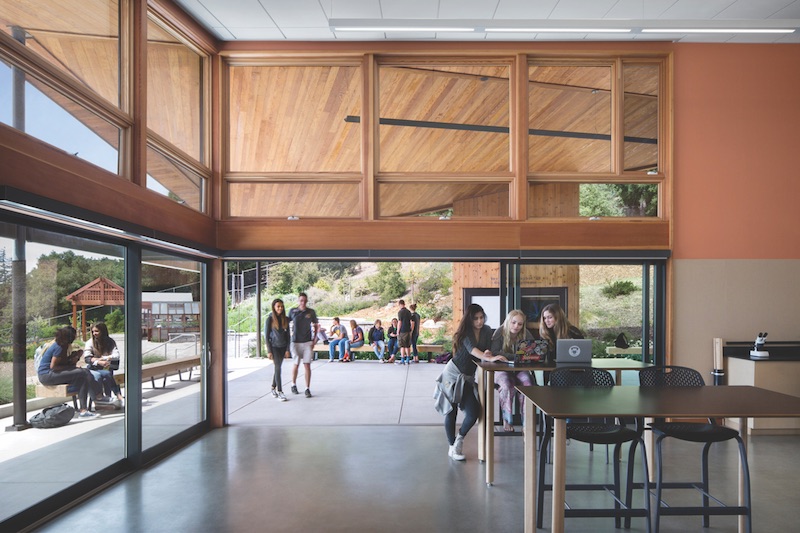 David Wakely.
David Wakely.
A 4,300-gallon cistern that collects rainwater for toilet flushing and irrigation and low-flow water fixtures have reduced potable water by 60% over baseline water usage. The building materials used were natural, non-toxic, renewable, and recycled.
Related Stories
K-12 Schools | Jul 8, 2019
Collaborative for High Performance Schools releases 2019 Core Criteria Version 3.0 Update
The update adds credits to lower carbon footprints and to promote climate change resiliency.
Building Tech | Jun 26, 2019
Modular construction can deliver projects 50% faster
Modular construction can deliver projects 20% to 50% faster than traditional methods and drastically reshape how buildings are delivered, according to a new report from McKinsey & Co.
K-12 Schools | May 17, 2019
Tall schools, tight spaces: Giving students access to the outdoors requires considerable creativity
Verticality has some plusses, according to AEC firms that have engaged such projects recently.
K-12 Schools | Apr 25, 2019
How outdoor environments provide value to K-12 learning, health, and safety
Outdoor spaces at school offer students key opportunities to learn, problem solve, and mentally refresh.
K-12 Schools | Jan 21, 2019
Safer K-12 design: School should feel – and look – like school
In an age during which stories of bullying, school shootings, and mental health concerns are all too common, designers have a critical role to play in crafting K-12 schools that simultaneously promote engaged learning and student safety.
K-12 Schools | Nov 5, 2018
Modernizing schools is paying off in creating better learning and teaching environments
A new paper reports on a recent study of nine schools in Washington DC that gauged occupants’ perceptions.
K-12 Schools | Jul 26, 2018
K-12 market trends 2018: Common areas enable hands-on learning
Modern designs emphasize social and collaboration spaces outside the classroom.
| May 30, 2018
Accelerate Live! talk: From micro schools to tiny houses: What’s driving the downsizing economy?
In this 15-minute talk at BD+C’s Accelerate Live! conference (May 10, 2018, Chicago), micro-buildings design expert Aeron Hodges, AIA, explores the key drivers of the micro-buildings movement, and how the trend is spreading into a wide variety of building typologies.
| May 24, 2018
Accelerate Live! talk: Security and the built environment: Insights from an embassy designer
In this 15-minute talk at BD+C’s Accelerate Live! conference (May 10, 2018, Chicago), embassy designer Tom Jacobs explores ways that provide the needed protection while keeping intact the representational and inspirational qualities of a design.
K-12 Schools | Jan 25, 2018
Cost estimating for K-12 school projects: An invaluable tool for budget management
Clients want to be able to track costs at every stage of a project, and cost estimates (current and life cycle) are valuable planning and design tools, writes LS3P's Ginny Magrath, AIA.


