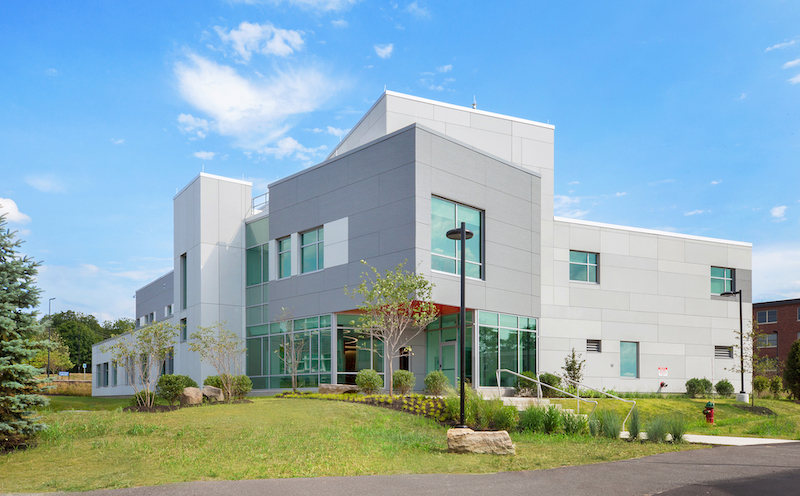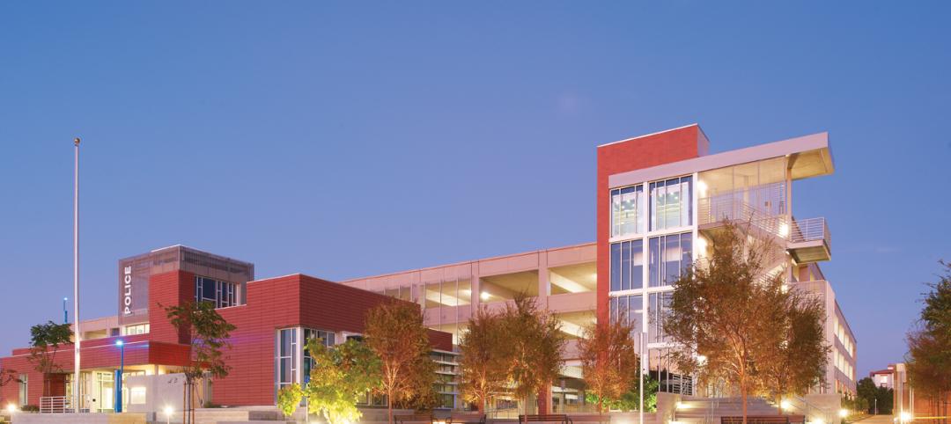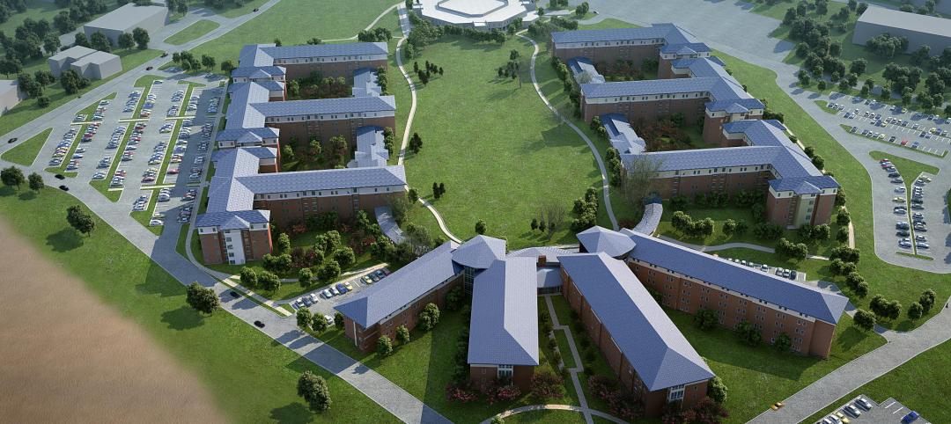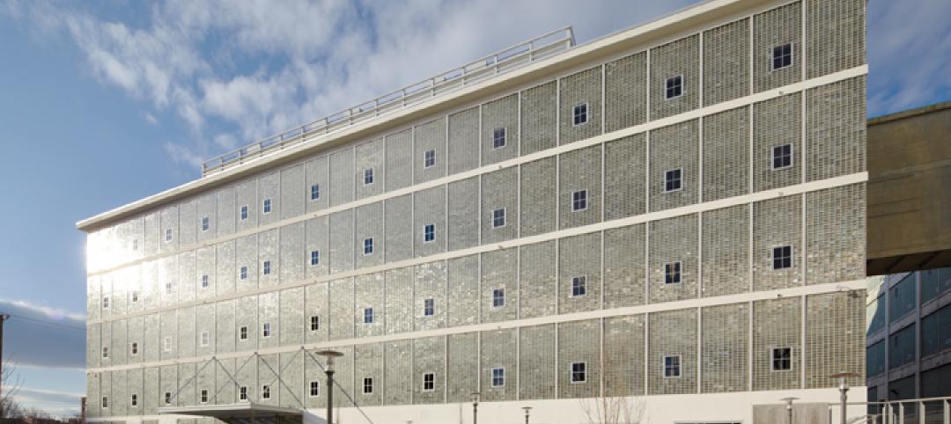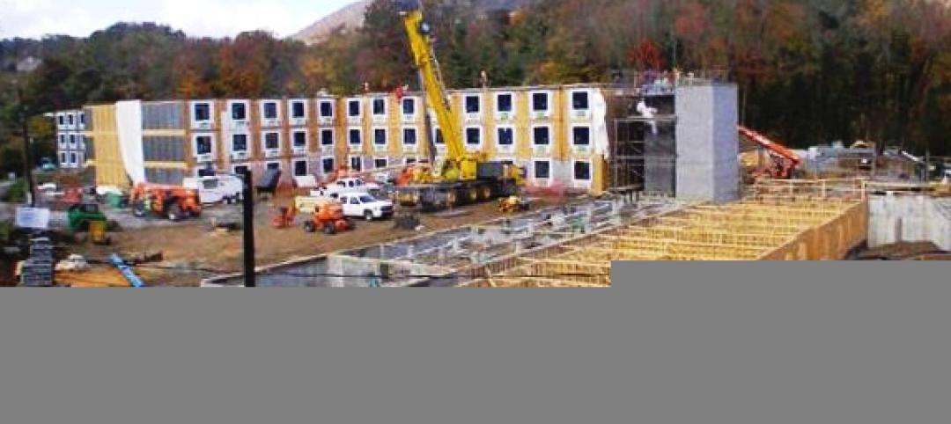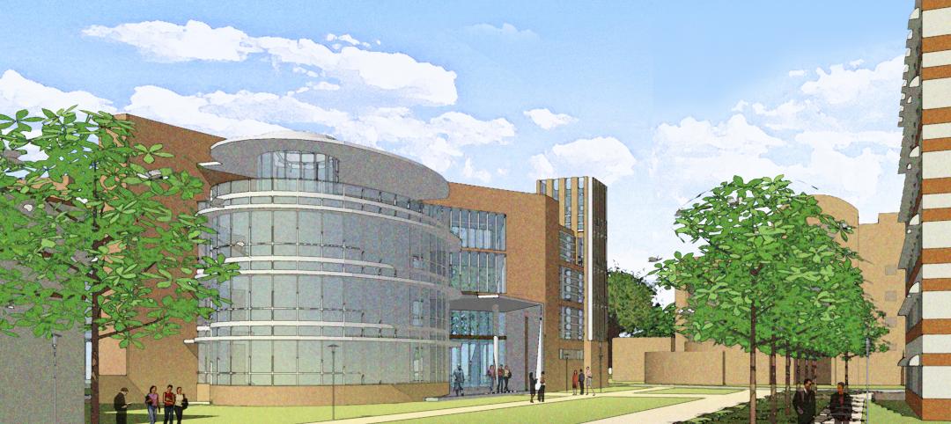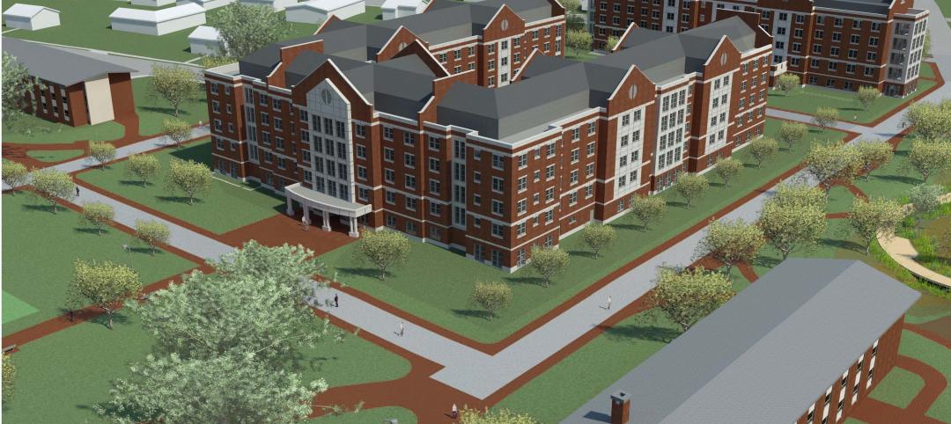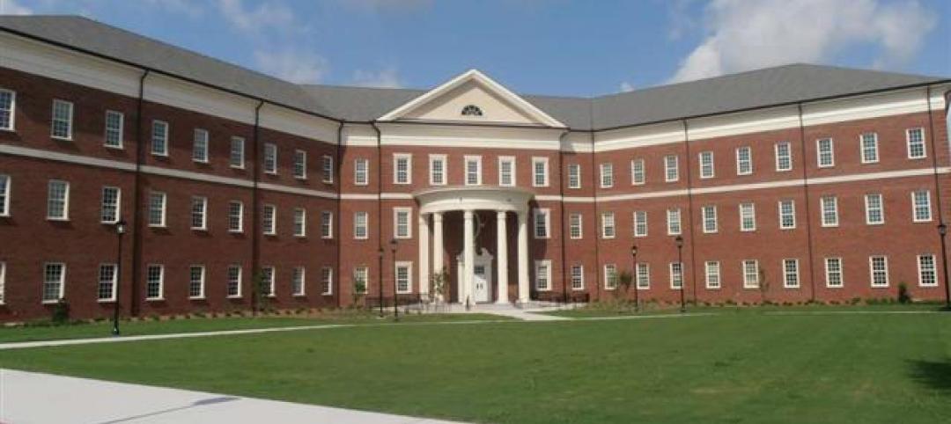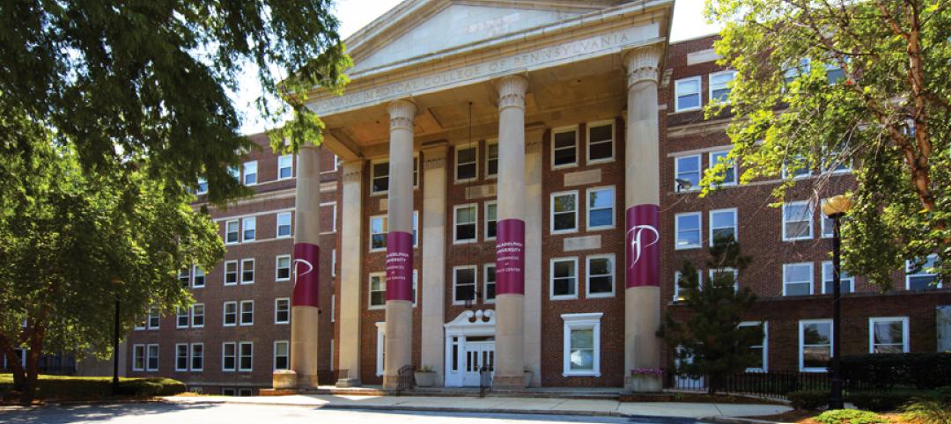The State University of New York (SUNY) at New Paltz’s new Engineering Innovation Hub (EIH) has recently completed construction.
Designed by Urbahn Architects, the two-story EIH was built on a former parking lot on SUNY New Paltz’s main campus. It was designed to allow for a potential expansion to the east if the program requires more space in the future.
The $13.5million, 19,500-sf building houses the College’s bachelor’s degree program in mechanical engineering, teaching and research lab spaces, 3D print prototyping labs, and the school’s Hudson Valley Additive Manufacturing Center (HVAMC).
 Photo by Ola Wilk/Wilk Marketing Communications.
Photo by Ola Wilk/Wilk Marketing Communications.
The HVAMC’s collection of 3D printers are some of the most advanced technology at any academic laboratory in the United States, according to the university. SUNY is the first institution of higher education in the country to be designated a Stratasys-MakerBot Additive Research & Teaching (or SMART) lab by Stratasys, a 3D printing hardware and systems company.
See Also: St. Louis Community College Center for Nursing and Health Sciences opens to students
 Photo by Ola Wilk/Wilk Marketing Communications.
Photo by Ola Wilk/Wilk Marketing Communications.
The building welcomes students via a 661-sf entrance lobby designed to foster collaboration. It features display cabinets for 3D-printed artifacts, counters with computer charging and data outlets, lounge-style seating, and whiteboards. The building’s first floor also features seating niches within the hallways along the windows that integrate with benches, data access, and charging stations. A 1,900-sf teaching lab includes polished-concrete floors and painted steel columns, beams, and a metal deck ceiling. The HVAMC space is located on the first floor across from the teaching lab. An 850-sf machine shop, mechanical and electrical rooms, and public bathrooms round out the first floor.
 Photo by Ola Wilk/Wilk Marketing Communications.
Photo by Ola Wilk/Wilk Marketing Communications.
The second floor is home to a smaller lounge/collaborative space at the end of its main corridor, eight faculty offices, an open office space, a 300-sf conference room, three research/teaching labs, and a 1,200-sf computer lab.
The EIH is centrally located on the SUNY campus and was designed to meet LEED Silver certification requirements.
Also on the Build Team: PC Construction (gc), Vanderweil Engineers (mechanical and electrical engineer), Leslie E. Robertson Associates (structural engineer) BET Engineering Consultants (civil engineer), and Edgewater Design (landscape designer).
 Photo by Ola Wilk/Wilk Marketing Communications.
Photo by Ola Wilk/Wilk Marketing Communications.
 Photo courtesy of SUNY New Paltz.
Photo courtesy of SUNY New Paltz.
Related Stories
| Nov 13, 2012
Have colleges + universities gone too far with "Quality of Life" buildings?
We'd like your input - recent projects, photo/s, renderings, and expert insight - on an important article we're working on for our Jan 2013 issue
| Nov 11, 2012
Greenbuild 2012 Report: Higher Education
More and more colleges and universities see sustainainably designed buildings as a given
| Oct 30, 2012
Lord, Aeck & Sargent announces four student life facility wins
Projects recognize the architecture firm’s expertise on a nationwide basis.
| Oct 4, 2012
2012 Reconstruction Awards Gold Winner: Wake Forest Biotech Place, Winston-Salem, N.C.
Reconstruction centered on Building 91.1, a historic (1937) five-story former machine shop, with its distinctive façade of glass blocks, many of which were damaged. The Building Team repointed, relocated, or replaced 65,869 glass blocks.
| Sep 19, 2012
Modular, LEED-Gold Certified Dormitory Accommodates Appalachian State University Growth
By using modular construction, the university was able to open a dorm a full year earlier than a similar dorm built at the same time with traditional construction.
| Sep 6, 2012
CPPI awarded $30.3 million contract for University of Florida’s Harrell Medical Education Building
The specialized interdisciplinary learning environment will serve as a focal point for integration and program development for all primary care educational activities in the College of Medicine.
| Sep 5, 2012
Skanska tops out residence hall complex at the University of Delaware
Construction firm achieves structural milestone for $71 million student housing expansion project.
| Aug 30, 2012
John S Clark Co. completes teaching lab at UNC Wilmington
Three-story building provides offices, classrooms, and labs.
| Aug 7, 2012
Pioneering revival
Financial setbacks didn’t stop this Building Team from transforming the country’s first women’s medical school into a new home for college students.


