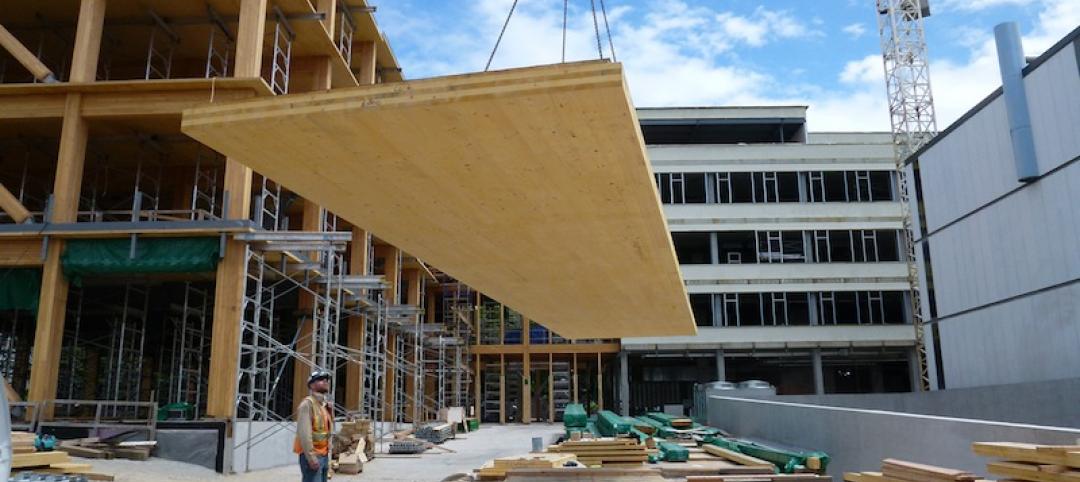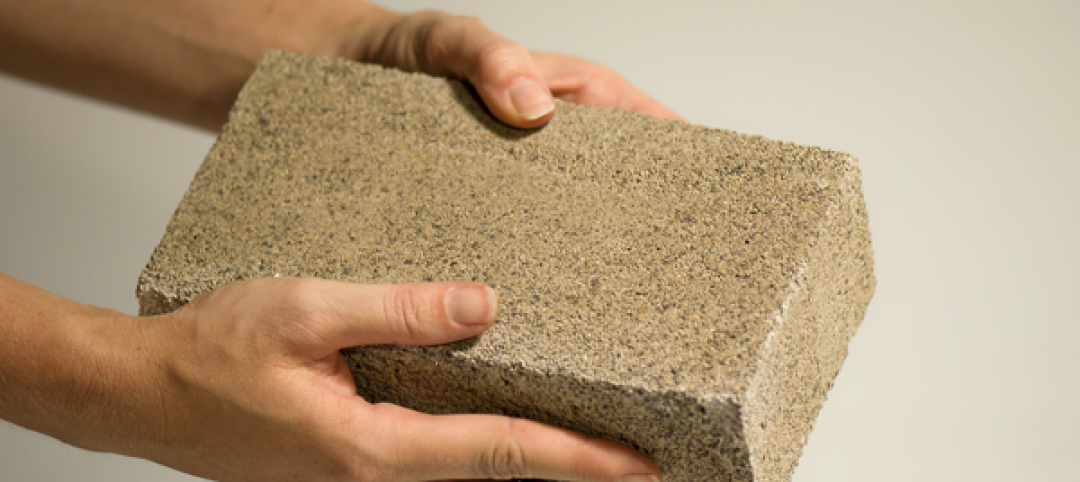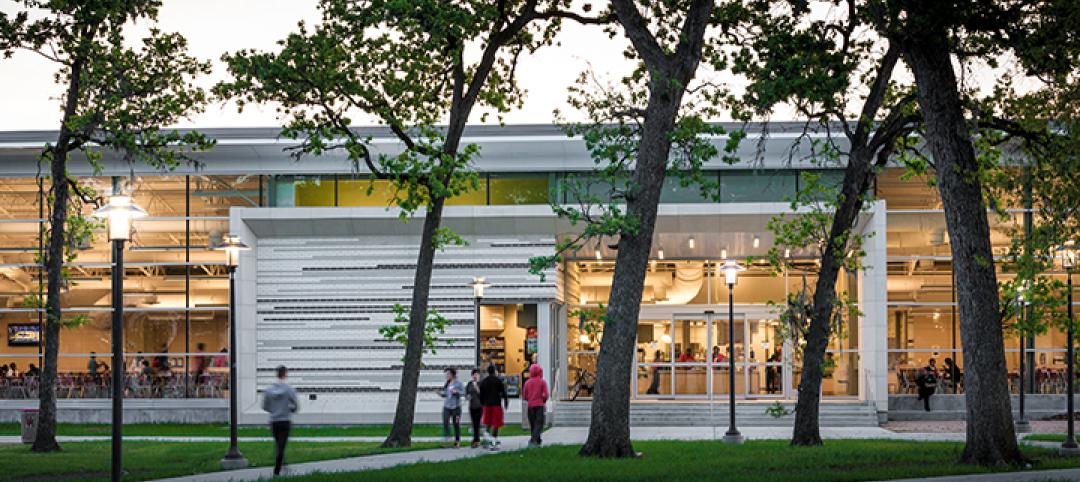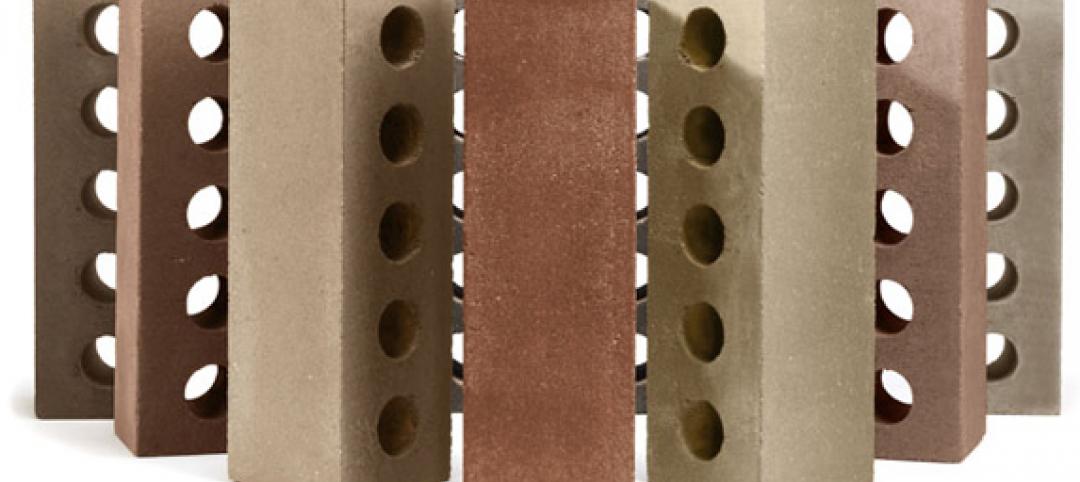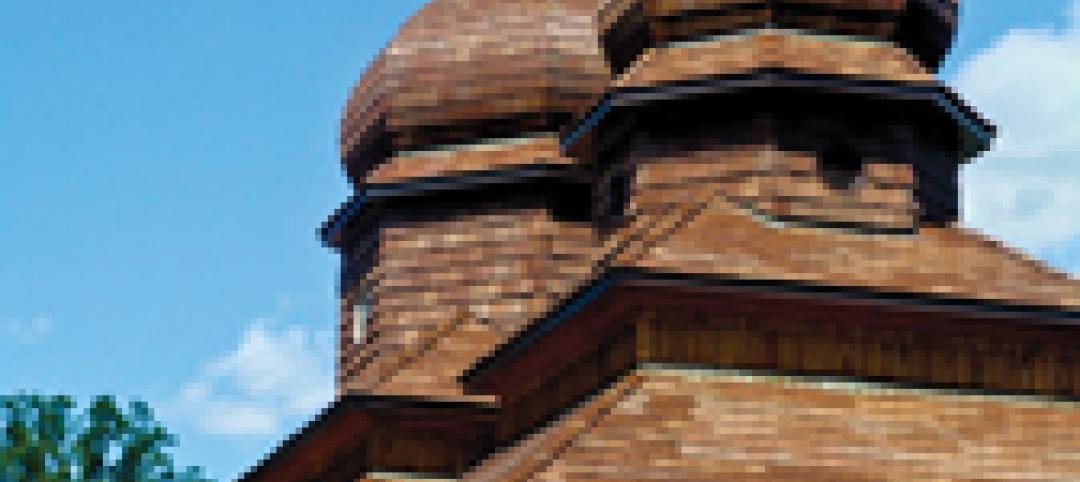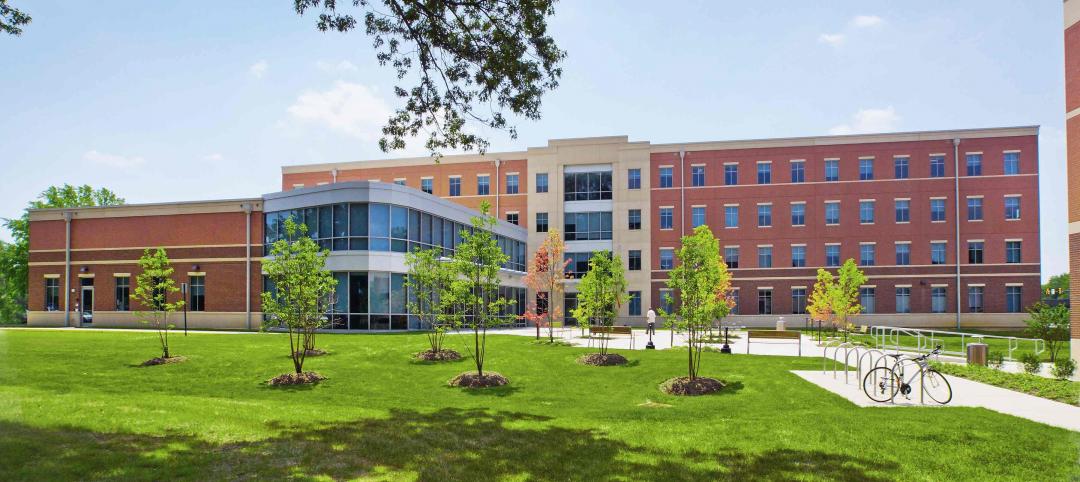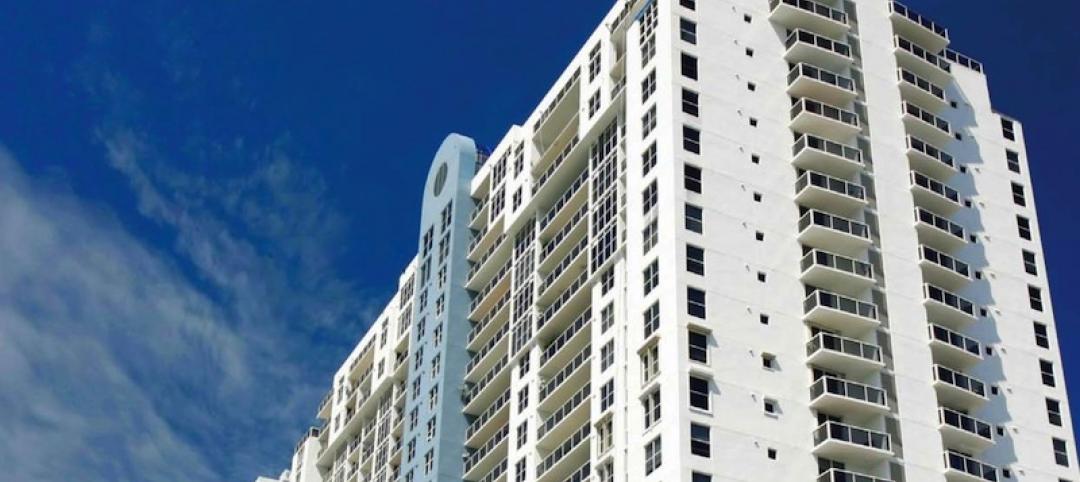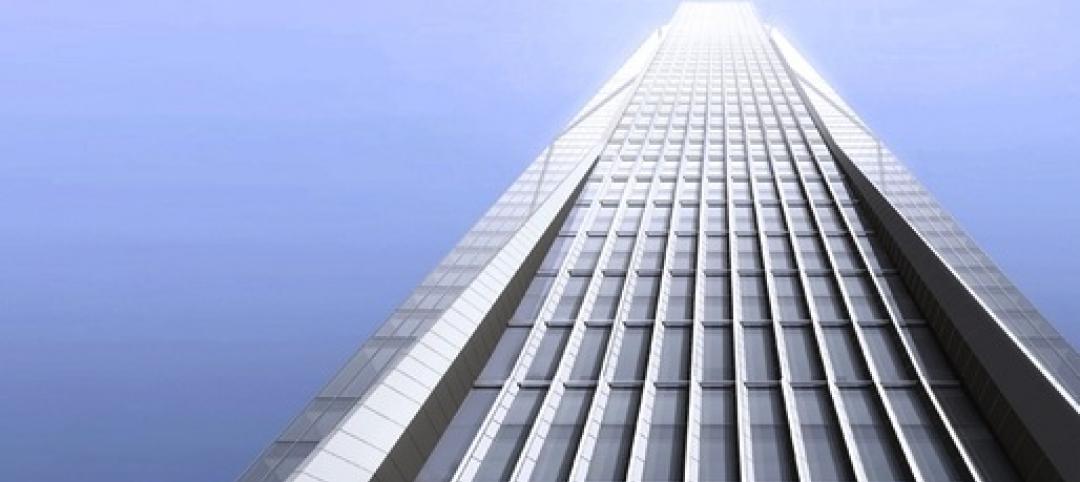Until recently, it has been lighting, mechanical, and control system upgrades which have received the most attention in the green building movement. At long last, the industry is now recognizing building enclosures as a long-lost treasure of potential savings.
Embracing what building scientists have been saying for years, there is now a widespread understanding that a well-insulated, airtight, energy-efficient building envelope can make a significant difference in overall energy use and operating efficiencies.
Creating high-performing building envelopes begins with the choice of framing. Consequently, in place of traditional framing, designers and contractors should carefully consider a number of viable alternatives, according to Lee Durston, director of building science, BS, CBST, with A/E firm BCRA, Tacoma, Wash. (www.bcradesign.com).
INSULATED ENCLOSURE SYSTEMS
While a number of wall and cladding systems can serve as a solid building block to a well-constructed building enclosure, specifiers must evaluate a number of variables, such as climate, budget, schedule, and building type, to determine what will work best for a particular project—whether it’s structural insulated panels, insulating concrete forms, exterior insulated finish systems, or insulated concrete block.
Structural insulated panels. SIPs are typically limited to applications in light commercial structures and have first costs that tend to be higher than other options; on the other hand, the panels are very energy efficient. Other benefits include their relative ease of construction, speed in erection, and high quality-control levels that are a result of being prefabricated in controlled manufacturing conditions.
Made from different types of foam insulation sandwiched between rigid sheathing board (often oriented-strand board, or OSB), SIPs can be used for both the wall and roof planes, according to Durston, who specializes in envelope-performance diagnostics and is currently helping to draft the U.S. Army Corps of Engineers Air Leakage Testing Protocol. And because they’re similar to traditional framing, the learning curve for working with SIP systems is relatively small.
In addition, SIP panels are typically made of sustainable materials, so the overall system uses significantly less energy and raw materials to manufacture than other structural systems. “SIPs also create a virtually airtight building and provide excellent insulating performance for cold, hot, wet, or dry climates,” says Mark Sealy, AIA, LEED AP, principal and leader with architecture and interiors firm BJAC pa, Charlotte, N.C. (www.bjac.com).
This assumes, of course, that all the joints between the panels are properly insulated and that the joints around the fenestration and other penetrations are properly sealed, says Linda M. McGowan, PE, AIA, president and principal, Building Consultants & Engineers, Littleton, Colo. (www.building-c-e.com). Panels should also be properly protected at roof-to-wall intersections in accordance with building code requirements and good roofing practices, she adds.
SIPs do have a few limitations. Their prefabricated nature makes them somewhat less flexible when it comes to job-site changes or upgrades to in-wall utilities in later years. Also, a drainage plane needs to be installed at the exterior skin, which can add cost. And the panel’s sheathing may not be robust enough to support heavy systems or handle strong wind loads.
However, Jim Devol, senior project executive and leader of the Gilbane Building Co.’s Higher Education Center of Excellence, Providence, R.I. (www.gilbaneco.com), points out that it is wise to consult with manufacturers, suppliers, and installers, who may have solutions for these problems.
Insulating concrete forms. ICFs are concrete walls poured inside foam insulation forms with steel reinforcing and stacked as interlocking blocks. They offer well-insulated, airtight, energy-efficient building enclosures. In addition, with strong impact resistance, ICFs are a great fit for regions prone to severe weather.
Learning Objectives
After reading this article, you should be able to:
- Explain why energy codes will require such enclosure features as continuous insulation (ci) and air barriers for improved environmental quality.
- Discuss several key areas of detailing and specification for successful wall performance, enhanced building sustainability, and optimal occupant health.
- List the benefits and drawbacks of commonly used cladding systems and their role in sustainable design and construction.
- Describe how professional groups such as the Building Enclosure Councils are impacting the enclosure industry and common performance issues.
As is the case with SIP systems, ICFs don’t require stud construction, providing the advantage of reducing thermal bridging. “The concrete core of the finished ICF wall system offers thermal mass that stores heat or cold and maintains building temperature,” says Sealy, who has more than 20 years of design experience. Moreover, the mass of the concrete core adds acoustical shielding from exterior noise. ICF systems can also be used for both above- or below-grade construction.
Caution: Electrical and plumbing systems must be carefully planned out prior to pouring the concrete. While it is possible to add chases or pipes after the fact, Durston points out that cutting into the ICF will reduce its insulation value. Furthermore, ICF construction should only be built by contractors who are trained and experienced in erecting this kind of wall system, say construction experts.
Another important design detail to keep track of with ICFs is where the air/moisture barrier and drainage plane will be located and how the through-wall flashings are to be detailed. In fact, this should be carefully coordinated between the ICF manufacturer’s requirements, the cladding manufacturer’s requirements, the window and door manufacturers’ requirements, and the applicable building code, says McGowan, who has expertise in building enclosure, waterproofing, cladding and fenestration diagnostics, and evaluating repair options.
“In many cases, ICFs are used to form the foundation wall as well as the first and upper level walls, so for ICFs with barrier-type cladding systems, proper lapping of the bottom of the cladding with the foundation waterproofing or damp-proofing is required,” says McGowan.
Insulated concrete block. Although similar to ICFs, these concrete masonry units (CMUs) arrive at the job site in block form and are applied like traditional block wall construction. Insulated masonry unit systems can be used in both above- and below-grade construction. Another advantage is that they easily accommodate the installation of plumbing and electrical systems.
Although in most cases it is better to use manufactured CMUs rather than filling conventional masonry units with insulation, Sealy notes that the insulation value of insulated concrete block is limited, in part because the mortar joints and grout create may create weak links in the continuity of the enclosure system. One application where CMU makes sense is as an inner wythe of a multi-wythe masonry wall system in which a typical weather-resistant barrier, flashing, and masonry cladding details are used as well.
“Insulated concrete block is sometimes used in a single-wythe CMU wall system where the outer surface of the CMU is the weather-barrier surface, and in some instances, through-wall flashing systems are employed with single-wythe CMU wall systems,” says McGowan. “However, in our experience, water leakage problems with single-wythe CMU walls—whether insulated or not—are common.”
To address this concern, flashing and weep system detailing should also be incorporated at all roof-to-wall intersections and at each floor line. Based on her experience working with insulated concrete block, McGowan recommends supporting upper-level floor joists to a steel angle mounted on the inside surface of the single-wythe walls, rather than as opposed to into joist pockets within the walls, as these are prone to leakage.
Exterior insulated finish systems. Increasingly, EIFS systems are being specified and selected by Building Teams focused on envelope system performance; in fact, it can be said that they have attracted a new coterie of fans in the building science and envelope specialist community. Practitioners like Mike Koppenhafer, AIA, president of Fisher Koppenhafer Architecture and Interior Design, Jacksonville, Fla. (www.fisherkoppenhafer.com), have become fans of EIFS due to the system’s versatility, affordability, and ability to support interesting architectural elements such as keystones, cornices, and moldings.
In the 1980s and ’90s, Durston notes, when EIFS was initially used over stud-and-sheathing framing in place of solid walls, the cladding was designed as a barrier system. This often meant there was no secondary drainage plane to allow water to escape from within the system. Consequently, when installation was improper or when attention wasn’t paid to detailing and sealing around the perimeter, some EIFS installations, primarily in single-family, detached residences in the Mid-Atlantic states, were not sufficiently equipped to handle water penetration. Today, however, water-managed and drainable systems are available and are being successfully employed for both commercial and residential buildings. Their performance is so good that envelope-design consultants often show a preference for well-specified and capably installed EIFS.
New EIFS systems bring benefits to high-performance and green building projects. For example, EIFS can satisfy requirements for continuous insulation (ci) and a continuous air-barrier systems that are more prevalent in today’s building codes, energy standards, and green-building certification systems. EIFS systems are also a common choice for Building Teams favoring rainscreen construction, all at a reasonable price point. In addition, a well-known Oak Ridge National Laboratory study (http://www.eima.com/buildingenveloperesearchtesting/governmentstudyeifsisbestperformingwallsystem/), albeit one sponsored by the EIFS Industry Manufacturing Association, further elevated their reputation when it found that EIFS systems, under test conditions, performed better than the other exterior veneer types studied in terms of managing moisture while maintaining thermal performance.
Like any building envelope system, EIFS requires proper detailing, design, and application to ensure performance. And while manufacturers provide details for things like proper terminations and window and door openings, McGowan points out that these details will often require modification at the individual project level. Similarly, contractors need to know whether they are working with a barrier or a water-managed EIFS system. McGowan says one of the most common errors occurs when installers completely seal window head conditions in a water-managed EIFS system. “In this case, it should be left open to drain water out at the head condition,” she notes.
It’s also important to understand that EIFS should not be used for applications that manufacturers do not specify or warrant. For example, EIFS is effective and suitable for above-grade construction only; nor would EIFS be a good envelope choice for a loading dock or other surfaces subject to heavy impact. Applying the material to other portions of the building, however, can be an effective strategy, says Gilbane’s A.J. Giglio, a senior project manager.
CONTINUOUS PROTECTION: HEAT, AIR, AND MOISTURE
Whether you’re working with SIPs, CMUs, or EIFS systems, it’s important to look for a consistent layer of insulation, a complete air/moisture barrier tied to the slab and roof, and an effective drainage plane system, according to Giglio.
One major concern here is ensuring continuity between different systems and materials. That’s why it’s important to make sure that all the wall, roofing, and transition membranes are chemically compatible with one another—or separated by inert materials—and installed according to the manufacturer’s recommendation, stresses Danilo Salive, AIA, a staff architect with Boston architecture firm Shepley Bulfinch (www.shepleybulfinch.com).
“It’s all about the connection of the different vertical and horizontal systems,” confirms Fisher Koppenhafer’s Mike Koppenhafer. “Manufacturers will only warranty their own proprietary system and not a connection to another, and that is where failures occur more than anywhere else. We ensure we have proper drainage of the backup systems for each product, and we allow that to weep through multiple systems as necessary.”
Similarly, Durston points out that individual systems—take SIPs, for example—may have fully developed details for the wall-to-roof transition, but at the base of the wall detail the panel may have to interface with another manufacturer’s material—and the list of possible interface details can be quite lengthy. “It is important to have the proper design consultant in place that can call out these details and assist in the production of a coordinated design/specification package, as well as performing on-site construction quality control and perhaps building enclosure commissioning to verify the performance of each system as constructed,” he cautions.
BJAC’s Sealy offers further advice:
- Create full-size mockups of wall systems.
- Observe work in progress to ensure proper construction before the wall and insulation systems are covered up.
- Ensure that vapor and air barriers maintain their appropriate locations within the envelope system based on climate requirements.
Devol’s team shares the following best practices:
- Review details during design, and carefully check shop drawings for compliance with the specification.
- Monitor and inspect the installation to ensure the design and shop drawings are properly executed.
- Look for gaps and find a way to fill them. Each system has a way to deal with gaps in the air/moisture barriers, thermal breaks, and the like. In your review, look for holes and fill the gaps with an appropriate system.
- Spend more time reviewing and planning conditions at changes in plane, penetrations, and other fenestrations, where air, moisture, and water leaks usually develop. Then spend more time in the field executing the work properly.
- Make sure the mechanical system used in the building matches the exterior skin systems.
As a last admonition, Devol says it’s vital to get key trades involved in final detailing. They’re the ones performing the last touches, and savvy Building Teams will coordinate carefully with them in doing mockups and benchmark installations. Provide extensive documentation and inspections during the installation of the work, says Devol, to ensure the standards are being met throughout the installation.
BETTER THERMAL INSULATION
To achieve well-designed building enclosures, enabling strong thermal performance figures significantly into the specification of best-in-class buildings.
While some practitioners take the approach of “the more insulation, the better,” others opt for a more holistic strategy, recognizing that milder climates may not require the high R-values seen in places with cold winters and hot summers. This is even before considering the additional fact that the ROI of overinsulating may make little economic sense. To help work this out, Durston recommends beginning the project with a thorough analysis using thermal and hygrothermal modeling and mechanical calculations, in addition to identifying the dew point location. Possible insulation strategies should then be weighed against local building codes.
Furthermore, Sealy notes that internal elements such as heat generation, airflow, and exhaust should be factored into the design. The insulation must also be properly layered with building mass, air, and vapor barriers.
Increasingly, Building Teams are focusing on commonsense challenges seen in real-world insulation performance. For example, it’s important to realize that just because a wall or cladding system offers a certain level of insulation, thermal performance can easily be compromised by factors like thermal bridging and air leakage. “While improving the overall thermal performance of the exterior wall assembly is a worthy goal, the fundamentals of water management and constructability should not be overlooked,” stresses McGowan.
There is also greater appreciation of continuous insulation (ci) and effective use of insulation where building performance may be compromised. Regarding underslab insulation, Mohamed Abaza, Gilbane’s energy modeling manager, points out a number of benefits, including warmer floors, less heat loss, and better moisture control as warmer slabs generally don’t “sweat.” In addition, the reduced capillary action will decrease the risk of compromising low-VOC adhesives in flooring materials.
Continuous insulation. CI is among the strategies that have been gaining ever greater prominence in building codes and green-building standards. While ASHRAE 90.1 has recommended it for years, continuous insulation has now been incorporated in current versions of the International Building Code. In addition, the prescriptive section of the 2009 International Energy Conservation Code requires some amount of continuous thermal insulation for commercial buildings in Climate Zones 5 and above.
Greta Eckhardt AIA, CCS, CSI, LEED AP, the specifications department manager with Shepley Bulfinch, categorizes it as the most effective way to provide thermal resistance in an exterior wall. “By providing a relatively constant interior surface temperature, continuous insulation significantly reduces the potential for condensation at localized conditions where temperatures might otherwise be less than the dew point,” she says. “At the same time, achievement of true continuous insulation requires careful attention to anchors and other conductive items that may penetrate the insulation, as well as to perimeter conditions.”
Building Consultants & Engineers’ McGowan explains that continuous insulation typically consists of a layer of insulation (typically extruded polystyrene or XPS foam insulation, polyisocyanurate insulation, or rock wool insulation) applied in a rigid or semi-rigid panel outside of the wall sheathing of a conventionally framed exterior wall. The insulation is then covered in cladding, either underneath or on top of the air barrier and weather-resistive barrier.
While installing insulation is usually pretty straightforward, the difficulty lies in attempting to attach the cladding system without creating too many insulation-compromising thermal bridges.
Furthermore, while the codes call for continuous insulation, Durston identifies a lack of clarity in the code language. For example, you can install continuous insulation in a wall system to achieve an R-value of 40, but if holes are punched in the wall to install windows with an R-value of 2 over 40% of the surface, the overall R-value of the wall is reduced to just 4. “Simply requiring continuous insulation is not the solution to achieving high-performance building envelopes,” he says.
Consequently, Durston recommends bringing in an experienced building envelope consultant who can analyze all aspects of the building envelope and then prescribe well-rounded solutions “that don’t just pencil, but also perform.”
INCORPORATING GLAZING WISELY
Building envelope experts warn that glazing can easily compromise insulation levels. However, building designers and occupants are certainly not willing to give up on the daylighting and views proffered by windows. So how can fenestration be properly balanced with opaque walls, while still maintaining respectable thermal performance?
Fortunately, newer glazing technologies are helping things along. For example, Shepley Bulfinch specifies high-performance insulating glass assemblies and curtain wall framing with a thermal break as standard practice. For projects requiring high energy performance, triple glazing is selected, and new curtain wall products offering improved thermal performance are currently being explored, says Eckhart.
While acknowledging the psychological benefits of daylighting and views, McGowan prefers to design with a higher percentage of opaque wall, while simultaneously placing a reasonable amount of glazed openings in key locations. “The simple fact is that right now, the highest-performing and most expensive windows cannot nearly match the insulative values of reasonably well-insulated opaque walls, which can be constructed at a fraction of the cost,” she says.
Devol notes that adding insulation to a building begins to offer diminishing returns at some point. For example, increasing insulation values from R-24 to R-36 only provides a conductive heat flow reduction of 1%—which, incidentally, is the same level of efficiency offered by an R-value of 28.
“To get the proper balance, an energy model and subsequent life cycle cost analysis of the building can be invaluable,” he explains. “The model evaluates energy conservation measures individually and holistically, and is one of the best tools to make educated decisions in designing high-performance buildings.”
By applying the model’s data to estimated construction cost, the ROI can then be calculated to help the owner determine whether the additional investment is worth it.
TOWARD MORE EFFECTIVE RENOVATION STRATEGIES
While new construction offers designers a clean slate to design high-performing building enclosures, renovation strategies such as insulation retrofits and overcladding can also be effective.
However, while replacing or adding insulation to an older building will ideally enhance comfort and efficiency, the process isn’t all that straightforward. As Durston explains, “Any change that affects the performance of the wall relative to the flow of heat, air, moisture vapor, or liquid moisture must be considered holistically so as not to upset the balance between thermal performance, dew point location, and moisture performance.” For example, simply adding more insulation to an old building may result in moving the dew point to a compromising location within the wall, which creates a condensation and thus a moisture problem.
Durston notes further that different materials and systems have pros and cons that must be considered as they apply to a specific building within a specific climatic environment. Consequently, only after the current conditions and proposed renovation are thoroughly evaluated should such a retrofit be pursued. This includes moisture and temperature readings taken over time and in various locations, perhaps even thermal scans of the roof, walls, and affected building slabs, says Gilbane’s Abaza.
As for overcladding, by installing a new skin to the building’s exterior, both aesthetics and performance can be significantly boosted. Moreover, the facility can usually remain occupied, as the majority of construction is done on the outside.
As Shepley Bulfinch staff architect Mark Finneral, AIA, explains, “Overcladding of an existing glazed curtain wall system is a relatively cost-effective alternative to complete removal and recladding of a leaky façade. Existing structural mullions may be retained, with minor structural reinforcement at the floors.”
Koppenhafer, on the other hand, is not such a big advocate of overcladding. He says that building components will ultimately move and expand with temperature fluctuations, moisture changes, and intense UV exposure. This could eventually allow moisture to penetrate the renovated layer of cladding, if it is not properly specified and installed with those dynamics in mind. Moisture that gets behind the new cladding would have to be released or removed to prevent moisture from penetrating the original veneer.
While Durston recognizes this risk as well, he explains that veteran designers should be able to preserve the original design intent for drainage and building movement when undertaking an overcladding project.
In some cases, overcladding can also include the addition of a rainscreen, as Sealy explains: “Existing buildings with moisture infiltration concerns may benefit by sealing the existing exterior and adding a rainscreen, as opposed to potential costly exterior wall deconstruction, repair, or replacement. Renovation of an existing rainscreen system may also allow additional thermal insulation to be provided for the building envelope.”
UNDERSTANDING BUILDING SCIENCE
The building enclosure, both the walls and the roof, accounts for a substantial portion of the total construction budget and, ultimately, the building’s operating and energy costs. In addition, it serves as the barrier between the variable outside climate and the controlled indoor environment.
However, building envelope failure can lead to a number of serious problems, including structural compromises, poor indoor air quality, corrosion, and freeze-thaw damage. In fact, Devol points out that more than 90% of the callback and warranty work contractors receive is for moisture-related issues.
The stakes are high, and the design and construction of high-performing building envelopes is within reach, but it does require a certain level of coordination, investment, and expertise.
“In order to build safe, durable, comfortable structures, we need an understanding of building science combined with a planned, coordinated effort between architects, engineers, builders and subcontractors,” notes Durston. “This process starts at conceptual design and continues through pricing, design review, construction, and building envelope commissioning.”
--
How to Earn AIA Course Credit: This completes the required reading for this AIA/CES-approved course. To earn 1.0 AIA/CES Discovery HSW/SD learning units, review the required reading and take the 10-question test posted at www.bdcnetwork.com/buildingenvelope.
Related Stories
| Nov 27, 2013
Wonder walls: 13 choices for the building envelope
BD+C editors present a roundup of the latest technologies and applications in exterior wall systems, from a tapered metal wall installation in Oklahoma to a textured precast concrete solution in North Carolina.
| Nov 19, 2013
Top 10 green building products for 2014
Assa Abloy's power-over-ethernet access-control locks and Schüco's retrofit façade system are among the products to make BuildingGreen Inc.'s annual Top-10 Green Building Products list.
| Sep 26, 2013
Sheep's wool insulation, bio-brick among Cradle to Cradle product innovation finalists
Ten finalists are competing for $250,000 in prizes from the Cradle to Cradle Products Innovation Institute and Make It Right.
| Jul 19, 2013
Best in brick: 7 stunning building façades made with brick [slideshow]
The Brick Industry Association named the winners of its 2013 Brick in Architecture Awards. Here are seven winning projects that caught our eye.
| May 14, 2013
CalStar products adds second shift to manufacturing plant
Increasing demand for CalStar’s sustainably manufactured bricks, pavers, Thru-Wall units, and wet cast products brings 17 new jobs to Racine area.
| Apr 19, 2013
Must see: Shell of gutted church on stilts, 40 feet off the ground
Construction crews are going to extremes to save the ornate brick façade of the Provo (Utah) Tabernacle temple, which was ravaged by a fire in December 2010.
| Apr 3, 2013
AIA CES class: Sealant repairs that last – hybrid sealants for building restoration
It is hard to talk about restoration without talking about sustainability. This two-hour interactive online course discusses the role that restoration can and does play in the arena of sustainability, and specifically the role that sealants play in sustainable design and repair.
| Mar 29, 2013
Shenzhen projects halted as Chinese officials find substandard concrete
Construction on multiple projects in Guangdong Province—including the 660-m Ping'an Finance Center—has been halted after inspectors in Shenzhen, China, have found at least 15 local plants producing concrete with unprocessed sea sand, which undermines building stabity.
| Feb 28, 2013
BIA opens entries for 2013 Brick in Architecture Awards
The Brick Industry Association (BIA) has opened entry submissions for its 2013 Brick In Architecture Awards—with a new Renovation/Restoration category and new category divisions this year. BIA’s annual awards honor architectural excellence and sustainable design nationwide that incorporates clay brick products as the predominant exterior building or paving material.




