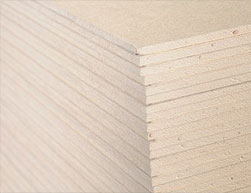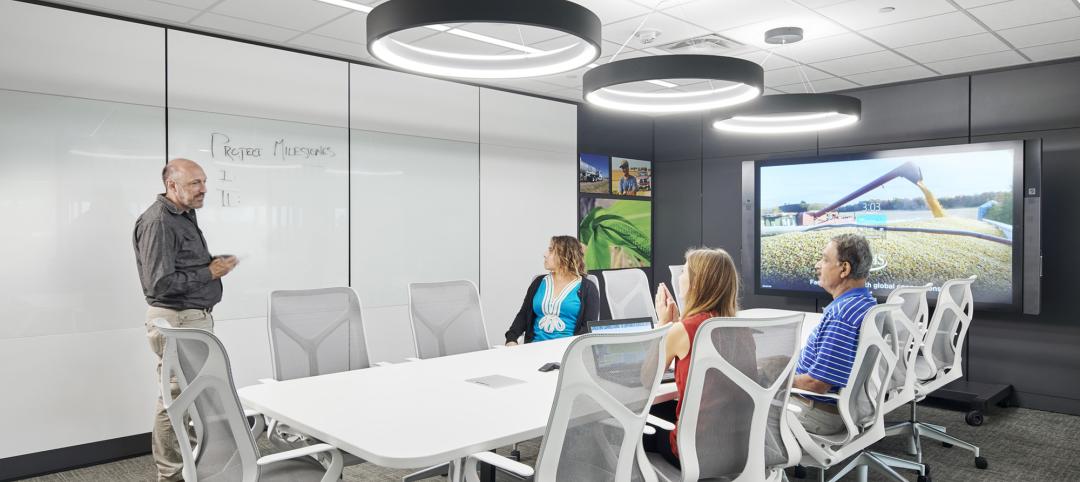2012 has ushered in a new era of building code changes, with the enhancements focused primarily on higher levels of energy efficiency. Their impact on the construction industry as a whole and the roofing industry are quite significant. Perhaps the most noteworthy are those prescribed in the 2012 International Energy Conservation Code (IECC), which calls for buildings to achieve a 30% increase in energy efficiencies over the 2006 IECC. This sixth edition of the code illustrates the growing importance of ensuring that all buildings are achieving high levels of energy efficiency in congruence with model building codes such as the IBC (International Building Code.)
According to the International Code Council (ICC), this comprehensive set of changes includes measures to improve the building envelope, HVAC systems and electrical systems of residential buildings up to three stories in height. Commercial building enhancements include required energy efficiency for windows, doors, skylights and the building envelope; and increased efficiencies for installed HVAC equipment, among others.
The new International Green Construction Code (IgCC), is an overlay code set to be published in the Spring of 2012. The IgCC is the first green building code developed in the ICC code development process. The IgCC is designed to reduce the negative impacts of the built environment on the natural environment. It was created by a broad-based committee with experts in such areas as government, business, academia, code development/enforcement, engineering and environmental advocacy.
The IgCC will go beyond traditional life/safety model codes and simulate some voluntary program requirements for commercial buildings to provide both safe and sustainable buildings. Thus, it will be used to incorporate sustainable practices within existing building codes at the state and/or jurisdictional level.
Of interest to the roofing industry are a number of provisions in the energy code. The IECC calls for the increase of insulation for low-slope roofs with above-deck insulation. This is important as insulation plays an important role in reducing a building’s energy use. The code’s prescriptive R-value and U-value requirements for above deck insulation by climate zone are simple and straightforward. (R-value is the measure of thermal resistance used in the building; U-value is measure of the rate of non-solar heat loss or gain (flow) through a material or assembly.)
The 2012 IECC code language also details solar reflectance and thermal emittance requirements and options for low sloped roofs in southern climate zones in addition to the minimum thermal resistance (in both R-value and U-value) of the insulating material required in roof assemblies.
Also making news later this year is the anticipated release of LEED 2012, the next version of the LEED rating systems. The 2012 version is still in draft, but indications are it will favor a more holistic and life cycle approach for products installed in LEED certified buildings and assemblies; and will reward transparency for sustainable manufacturing, socially responsible raw materials sourcing, and use of products with low VOC (volatile organic compounds) emissions.
While a detailed review of LEED 2012, IECC and IgCC are beyond the scope of this article, these new or revised codes and programs reveal the shift towards increased energy efficiency and environmental awareness not seen in previous versions of code. These objectives reinforce the overall importance of high-performance roofing systems as part of the building envelope. Now more than ever, a well-insulated and well protected roof is critical in new or renovated commercial buildings.
Beyond the pragmatic need to maximize energy efficiencies, code and program language is defining a roof’s emerging new role. Commercial roofs have become multi-use platforms that house a myriad of renewable energy systems and environmental features, such as photovoltaic (PV) and vegetative roofs.
These emerging assemblies, while enhancing the environmental and energy performance of a building, have added considerably to the foot traffic of the modern commercial roof. By definition, the very function of a roof is to protect the building and its contents. When additional equipment, PV panels or vegetation are installed and need to be maintained, it means more frequent foot traffic overall. These types of roof assemblies will bear a more taxing load that could stress the roofing systems beyond their normal capabilities. Add to that the economic risk that leaks, cracks and other damages could impart, and the value and importance of sustainable, durable and high-performing roofs grows exponentially.
As the new and revised codes prescribe, roofing systems are more complex and require more protective measures to increase its durability. The right premium cover board will help maintain the strength, durability and energy performance of a roofing system, allowing it to perform better, last longer, protect the building owner’s investment and support the tenants’ daily needs. Cover boards just take on added importance, given the added costs and complexity of the systems they protect and the potential consequences of a failure.
While a number of roof cover board materials are available to contractors, fiberglass-mat gypsum roofing boards, such as DensDeck Roof Boards for example, have proven to be effective. For more than 25 years, DensDeck panels have been shown to withstand delamination, deterioration, warping, and job site damage better than paper-faced gypsum board or other conventional roofing products, such as wood fiberboard and perlite.
Whatever roofing system you choose, be certain to select a durable cover board to protect the insulation needed for energy code and building program roof assembly R-values. While the prescriptive R-values vary by climate zone, every code or program requires some level of continuous insulation above the deck. The greater the insulation, the more roof protection makes sense. BD+C
Related Stories
BIM and Information Technology | Mar 11, 2024
BIM at LOD400: Why Level of Development 400 matters for design and virtual construction
As construction projects grow more complex, producing a building information model at Level of Development 400 (LOD400) can accelerate schedules, increase savings, and reduce risk, writes Stephen E. Blumenbaum, PE, SE, Walter P Moore's Director of Construction Engineering.
AEC Tech | Mar 9, 2024
9 steps for implementing digital transformation in your AEC business
Regardless of a businesses size and type, digital solutions like workflow automation software, AI-based analytics, and integrations can significantly enhance efficiency, productivity, and competitiveness.
Office Buildings | Mar 8, 2024
Conference room design for the hybrid era
Sam Griesgraber, Senior Interior Designer, BWBR, shares considerations for conference room design in the era of hybrid work.
Architects | Mar 8, 2024
98 architects elevated to AIA's College of Fellows in 2024
The American Institute of Architects (AIA) is elevating 96 member-architects and 2 non-member-architects to its College of Fellows, an honor awarded to architects who have made significant contributions to the profession. The fellowship program was developed to elevate architects who have achieved a standard of excellence in the profession and made a significant contribution to architecture and society on a national level.
Sports and Recreational Facilities | Mar 7, 2024
Bjarke Ingels’ design for the Oakland A’s new Las Vegas ballpark resembles ‘a spherical armadillo’
Designed by Bjarke Ingels Group (BIG) in collaboration with HNTB, the new ballpark for the Oakland Athletics Major League Baseball team will be located on the Las Vegas Strip and offer panoramic views of the city skyline. The 33,000-capacity covered, climate-controlled stadium will sit on nine acres on Las Vegas Boulevard.
Adaptive Reuse | Mar 7, 2024
3 key considerations when converting a warehouse to a laboratory
Does your warehouse facility fit the profile for a successful laboratory conversion that can demand higher rents and lower vacancy rates? Here are three important considerations to factor before proceeding.
Shopping Centers | Mar 7, 2024
How shopping centers can foster strong community connections
In today's retail landscape, shopping centers are evolving beyond mere shopping destinations to become vibrant hubs of community life. Here are three strategies from Nadel Architecture + Planning for creating strong local connections.
Market Data | Mar 6, 2024
Nonresidential construction spending slips 0.4% in January
National nonresidential construction spending decreased 0.4% in January, according to an Associated Builders and Contractors analysis of data published today by the U.S. Census Bureau. On a seasonally adjusted annualized basis, nonresidential spending totaled $1.190 trillion.
MFPRO+ Research | Mar 6, 2024
Top 10 trends in senior living facilities for 2024
The 65-and-over population is growing faster than any other age group. Architects, engineers, and contractors are coming up with creative senior housing solutions to better serve this burgeoning cohort.
Architects | Mar 5, 2024
Riken Yamamoto wins 2024 Pritzker Architecture Prize
The Pritzker Architecture Prize announces Riken Yamamoto, of Yokohama, Japan, as the 2024 Laureate of the Pritzker Architecture Prize, the award that is regarded internationally as architecture’s highest honor.

















