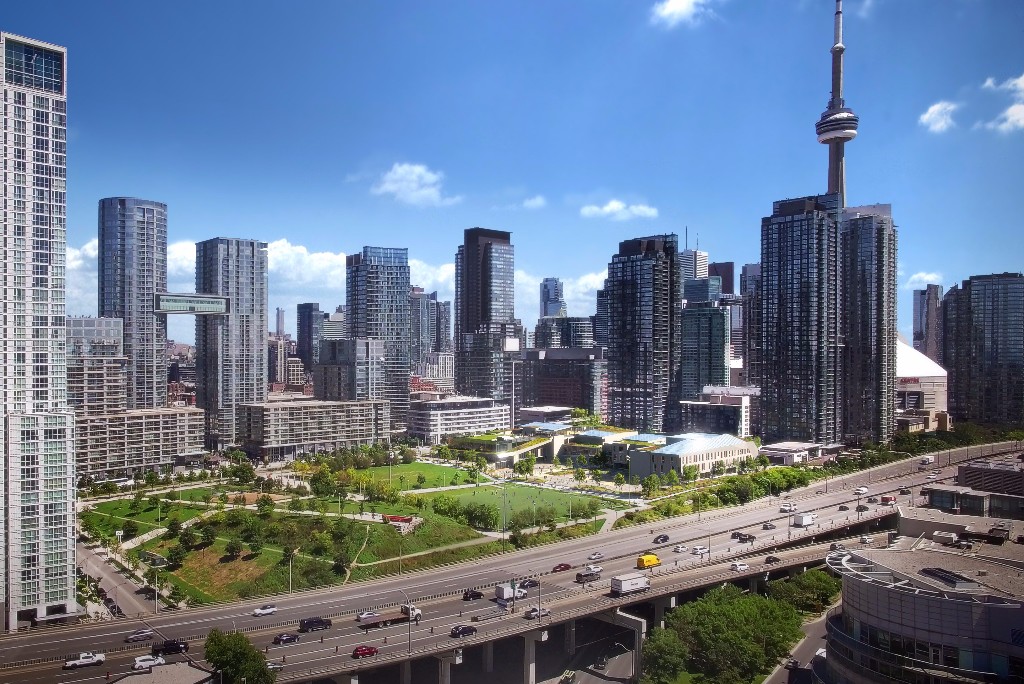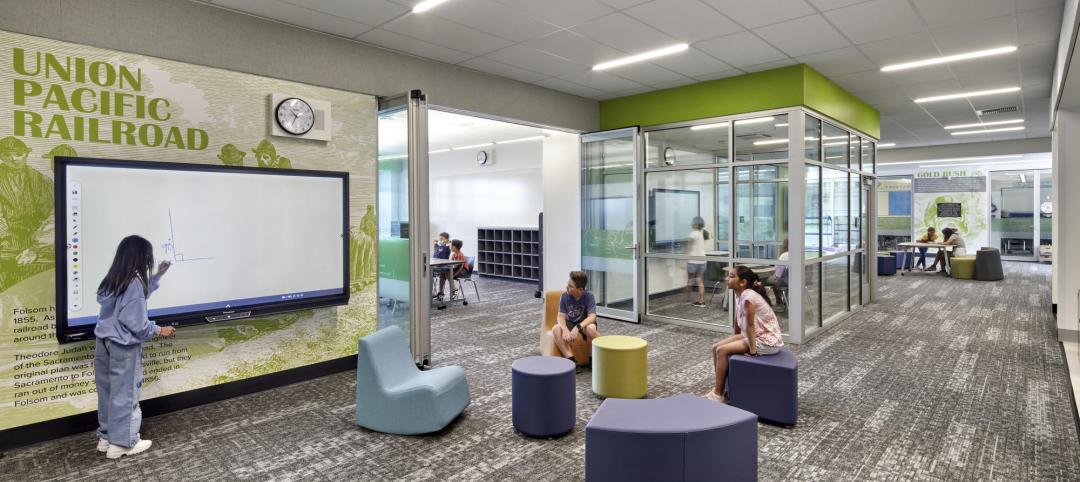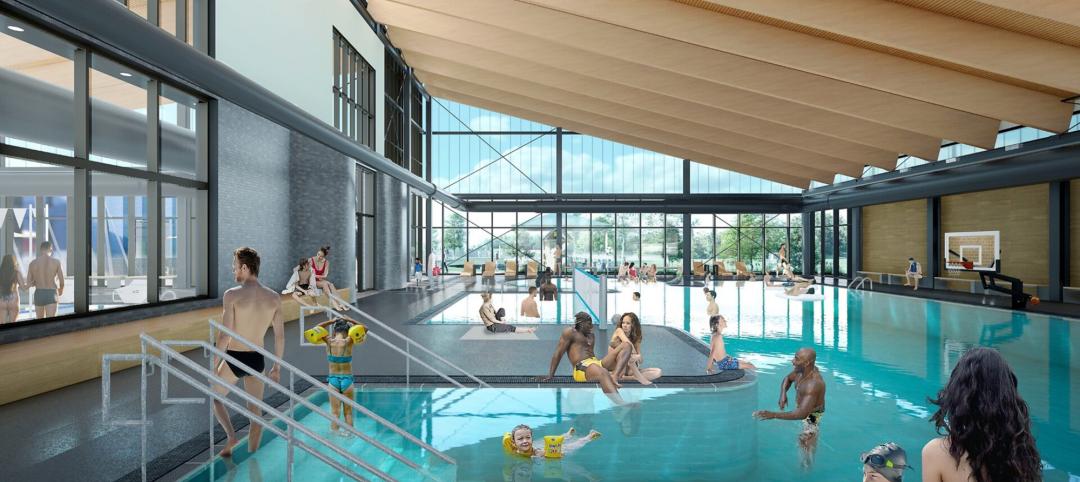Arising tower by tower in a former waterfront railway yard, CityPlace remade Toronto’s skyline with its collection of new high-rise towers, and became home to over 20,000 residents. This community of Torontonians pioneering vertical living are not just young singles and “empty nesters,” but also families.
Recognizing a vital need for a missing social and educational nexus in Toronto’s booming downtown core, the new Canoe Landing Campus by ZAS Architects will house a 158,893-sf, $65 million community recreation center, public and Catholic elementary schools, and a childcare center within one campus.
Serving an important social function, the campus architecture supports a new platform for connection. In a vertical, urban community where neighbors often experience solitary lifestyles, this interaction is vital. Conceived as a social condenser, the building program was developed through multiple community meetings attended by hundreds of residents.
From the first public meeting packed with strollers and young families, it was clear this community had very unique needs resulting from a wide demographic range, the realities of living with less square footage, and the pressures on existing public space as the population grew with each new tower constructed. Faced with the challenges presented, ZAS Architects created an original architectural form that leveraged the synergies of co-locating the schools, community center, and childcare to reduce the building footprint and maximize open space.
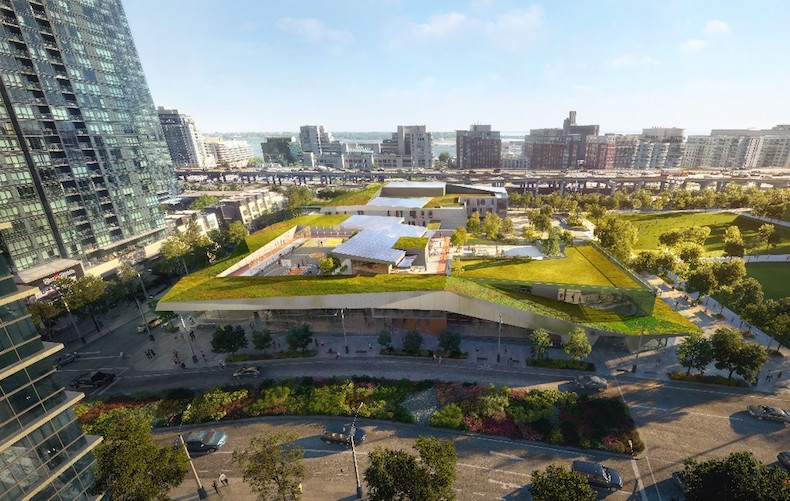
The new campus provides an opportunity for shared community spaces, from gardening plots to basketball courts on the roof, spaces for indoor and outdoor play, a community kitchen for canning parties and cooking classes, and a gracious lobby space for neighbors to meet.
Community input generated innovative spaces such as indoor play areas geared to enhancing children’s motor skills and the creation of multipurpose rooms that adapt to both active and passive uses.
The two schools share indoor play spaces, a learning commons, gymnasium, and educational areas. The outdoor park and community rooms are accessible by all. A flexible design solution features two- and three-story buildings that anchor the east side of the park. C-shaped planning maximizes solar access while sheltering play areas from the adjacent expressway.
Bisected by a pedestrian corridor, the building connects through an elevated bridge forming an east-west gateway. One side of this link contains the community centre, with gymnasium and fitness center.
Sustainability and resiliency are prominently integrated, including maximizing green roof opportunities and an introduction of photovoltaic panels to generate 10% renewable energy to meet the highest level of the City of Toronto Green Standards. Above, the building features a dynamic, “active” green roof, complete with a basketball court, jogging track, and urban gardens.
The clients on the project are the City of Toronto & Childrens Services, Toronto District School Board, and Toronto Catholic District School Board.
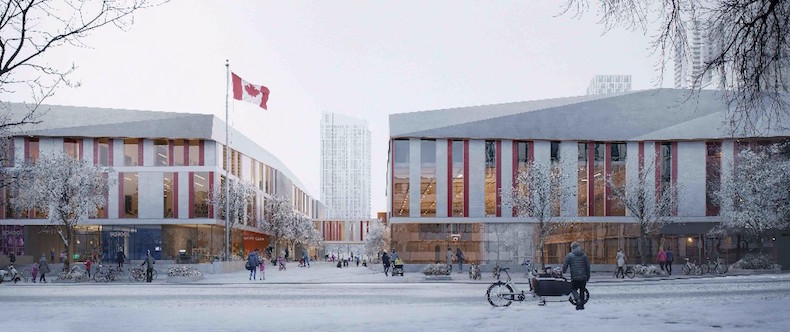
Related Stories
K-12 Schools | Apr 30, 2024
Fully electric Oregon elementary school aims for resilience with microgrid design
The River Grove Elementary School in Oregon was designed for net-zero carbon and resiliency to seismic events, storms, and wildfire. The roughly 82,000-sf school in a Portland suburb will feature a microgrid—a small-scale power grid that operates independently from the area’s electric grid.
AEC Tech | Apr 30, 2024
Lack of organizational readiness is biggest hurdle to artificial intelligence adoption
Managers of companies in the industrial sector, including construction, have bought the hype of artificial intelligence (AI) as a transformative technology, but their organizations are not ready to realize its promise, according to research from IFS, a global cloud enterprise software company. An IFS survey of 1,700 senior decision-makers found that 84% of executives anticipate massive organizational benefits from AI.
Codes and Standards | Apr 30, 2024
Updated document details methods of testing fenestration for exterior walls
The Fenestration and Glazing Industry Alliance (FGIA) updated a document serving a recommended practice for determining test methodology for laboratory and field testing of exterior wall systems. The document pertains to products covered by an AAMA standard such as curtain walls, storefronts, window walls, and sloped glazing. AAMA 501-24, Methods of Test for Exterior Walls was last updated in 2015.
MFPRO+ News | Apr 29, 2024
World’s largest 3D printer could create entire neighborhoods
The University of Maine recently unveiled the world’s largest 3D printer said to be able to create entire neighborhoods. The machine is four times larger than a preceding model that was first tested in 2019. The older model was used to create a 600 sf single-family home made of recyclable wood fiber and bio-resin materials.
K-12 Schools | Apr 29, 2024
Tomorrow's classrooms: Designing schools for the digital age
In a world where technology’s rapid pace has reshaped how we live, work, and communicate, it should be no surprise that it’s also changing the PreK-12 education landscape.
Adaptive Reuse | Apr 29, 2024
6 characteristics of a successful adaptive reuse conversion
In the continuous battle against housing shortages and the surplus of vacant buildings, developers are turning their attention to the viability of adaptive reuse for their properties.
AEC Innovators | Apr 26, 2024
National Institute of Building Sciences announces Building Innovation 2024 schedule
The National Institute of Building Sciences is hosting its annual Building Innovation conference, May 22-24 at the Capital Hilton in Washington, D.C. BI2024 brings together everyone who impacts the built environment: government agencies, contractors, the private sector, architects, scientists, and more.
Mass Timber | Apr 25, 2024
Bjarke Ingels Group designs a mass timber cube structure for the University of Kansas
Bjarke Ingels Group (BIG) and executive architect BNIM have unveiled their design for a new mass timber cube structure called the Makers’ KUbe for the University of Kansas School of Architecture & Design. A six-story, 50,000-sf building for learning and collaboration, the light-filled KUbe will house studio and teaching space, 3D-printing and robotic labs, and a ground-level cafe, all organized around a central core.
Sports and Recreational Facilities | Apr 25, 2024
How pools can positively affect communities
Clark Nexsen senior architects Jennifer Heintz and Dorothea Schulz discuss how pools can create jobs, break down barriers, and create opportunities within communities.
Senior Living Design | Apr 24, 2024
Nation's largest Passive House senior living facility completed in Portland, Ore.
Construction of Parkview, a high-rise expansion of a Continuing Care Retirement Community (CCRC) in Portland, Ore., completed recently. The senior living facility is touted as the largest Passive House structure on the West Coast, and the largest Passive House senior living building in the country.


