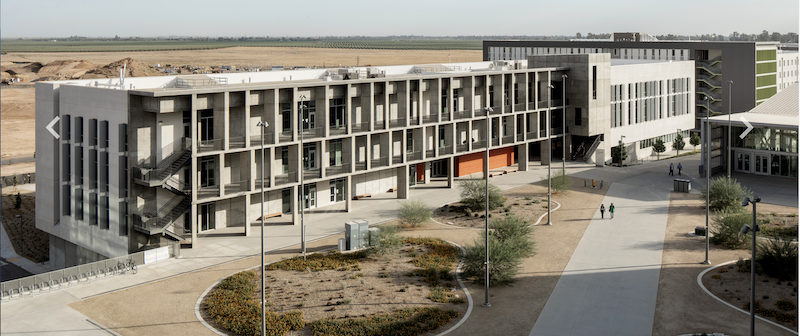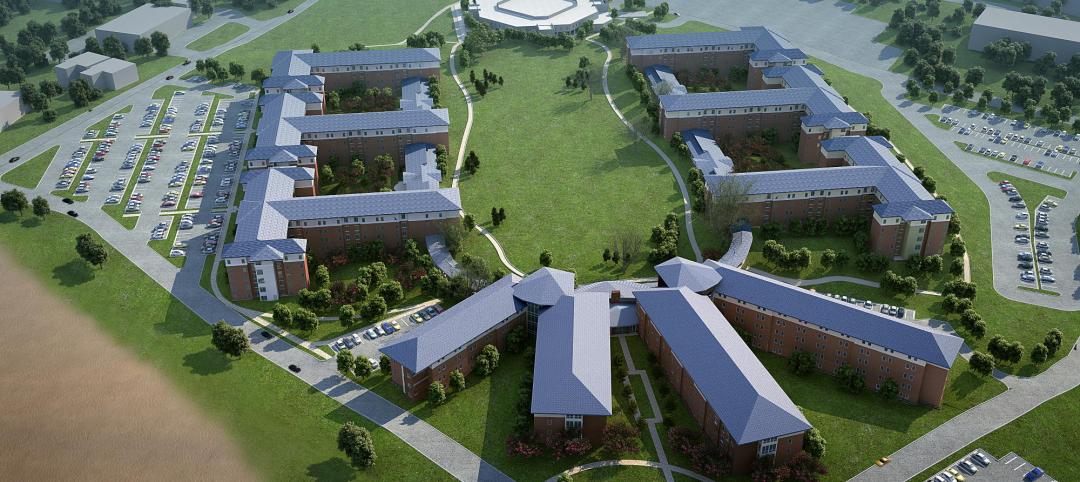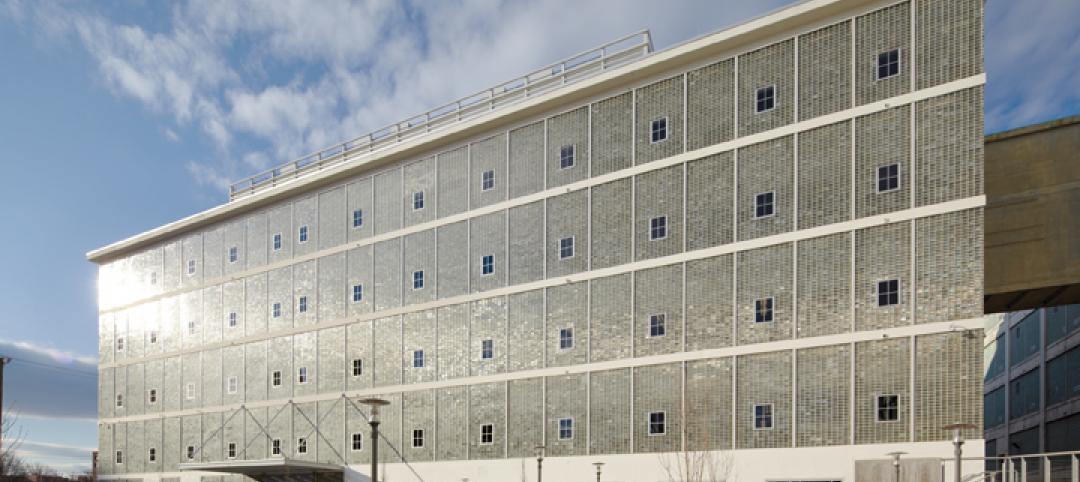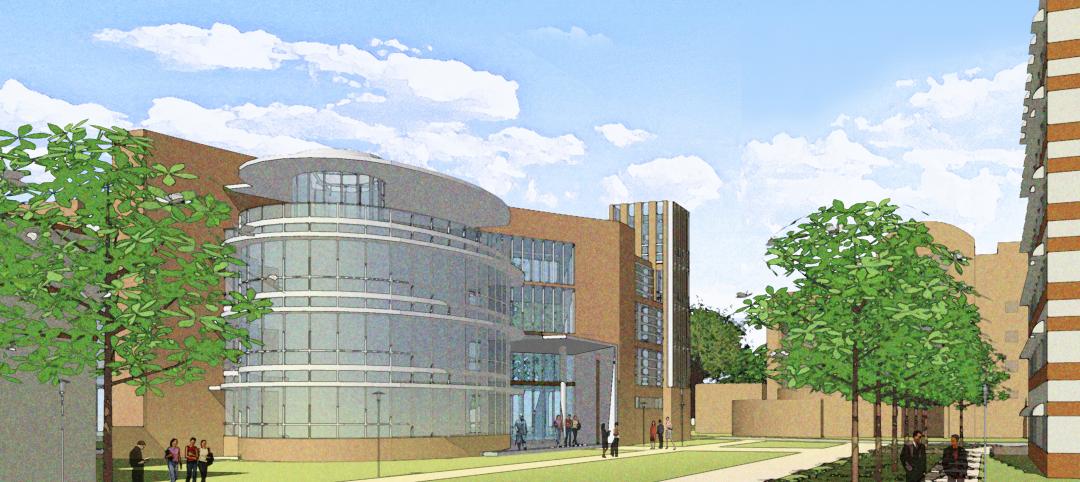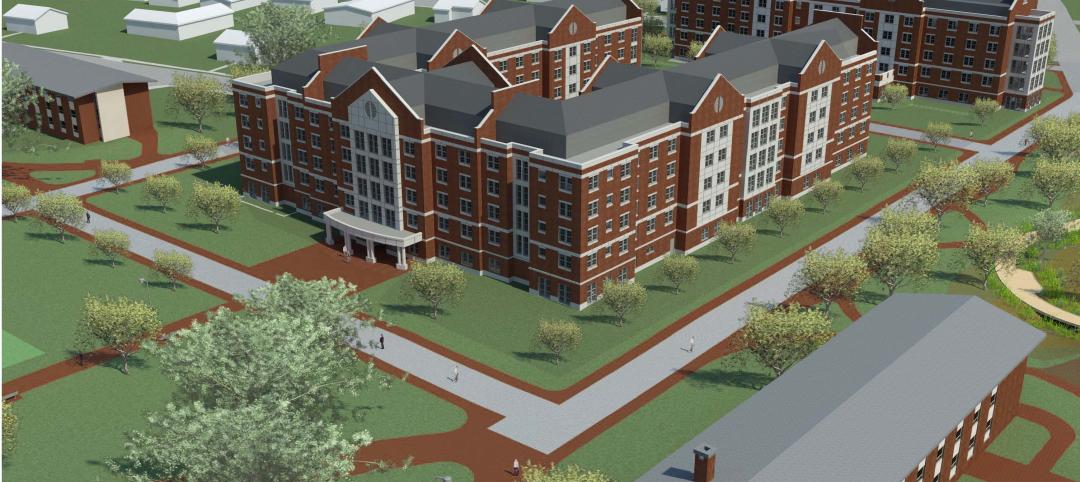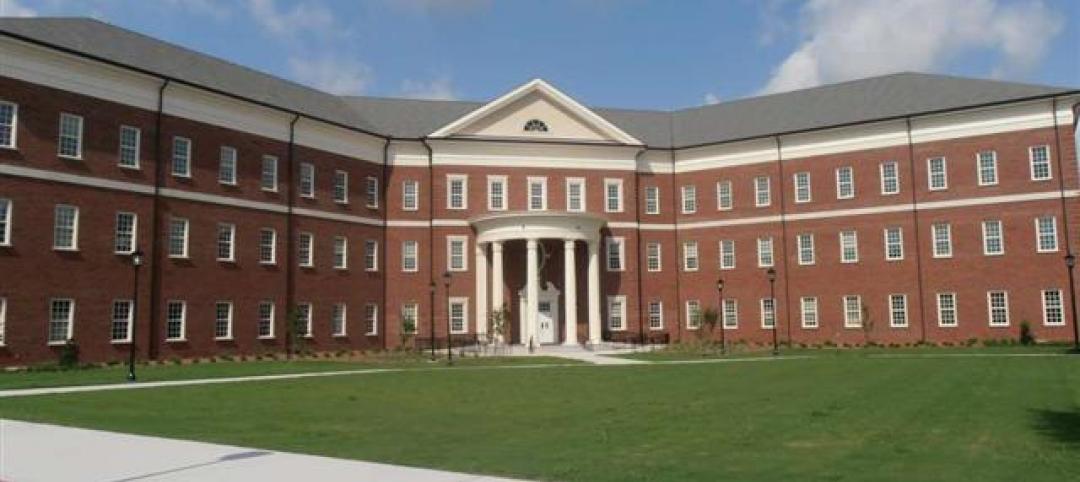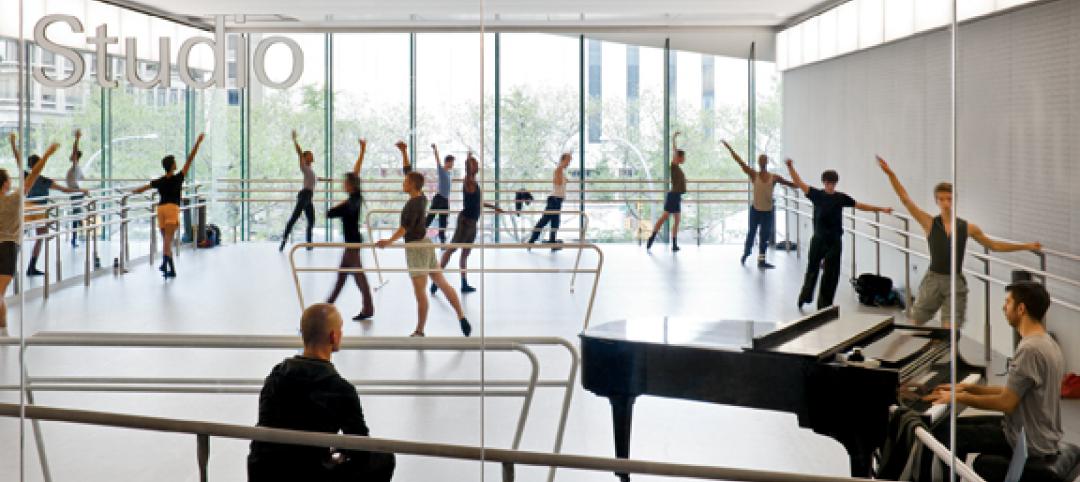Public-Private Partnerships (P3s) have become important structures for financing projects, especially for entities—like state governments and universities, at the moment—that are short on available investment capital.
But P3s change the game when it comes to allocating responsibility and reward. And some partners still enter into these arrangements without a full appreciation of their pros and cons.
WRNS Studio in San Francisco has worked on a number of P3 projects, including the $60 million 90,000-sf Arts and Computational Sciences Building at the University of California at Merced, which opened last year. With global property management consultant WT Partnership and the environmental design consultant Atelier Ten, WRNS has published a white paper that provides insights into forming P3s for Higher Ed projects to ensure smooth collaboration among the stakeholders while at the same time allowing design teams to retain a measure of control and encourage innovation.
“P3 is not business as usual; it calls for a new mindset on the part of University leaders around control over project design, delivery, financing, operations, and maintenance,” the authors state.
The white paper offers eight strategies that universities should be considering before they dive in:
1. UNDERSTAND THE RISKS
The allocation of risk among P3 parties varies and depends upon many factors, including University preference, project type, and market conditions. Typically, the University decides to retain control over select improvements or maintenance areas. Universities should think through and codify the specifics of risk transfer with the Developer partner to identify the appropriate party for handling the risk.
2. BECOME AN EXPERT, HIRE EXPERTS
Key areas of expertise that University leaders should cultivate, internally or through outside consultants, include: cultural, institutional, legal, financial, design, engineering, construction, operations and maintenance.
3. MAKE PARTNERSHIP YOUR PRIORITY
The longevity of the University/Developer relationship—which can last for decades—underscores the need for a partnership mentality that should start during the development of the P3 Business Case and extend to all entities that will inform the project’s success.
4. GAIN BUY-IN AND COMMUNICATE
The steps the white paper recommends include creating a governance board, developing a communications plan, engaging stakeholders early on to craft technical requirements, and lay the ground rules for efficient project delivery.
5. CALIBRATE THE TECHNICAL REQUIREMENTS
TRs are documents that specify comprehensive building requirements. The white paper asserts these documents need to contain the intent, goals, and priorities of the stakeholders. It also cautions about viewing TRs as merely guidelines, which can only lead to costly revisions down the road. TRs should be specific and balance performance versus prescriptive requirements. (The paper also provides tips for writing these documents.)
6. EMBRACE THE FINANCIAL CLOSE AS A CRITICAL MILESTONE
The Project Agreement and Financial Close comprise P3 projects’ binding legal framework. The agreement needs to be analyzed thoroughly, especially concerning the procurement stage. This agreement also needs to take into account the inevitability of change and to build in contingencies. The agreement should anticipate the impact of project reviews relative to budget and schedule.
7. INTEGRATE O&M AND PROJECT LAUNCH
During the course of a 30- to 40-year relationship, Operations and Maintenance (O&M) can represent up to 80% of the full term of the project. But universities’ O&M budgets can be unpredictable and lead to deferred maintenance. “The P3 model can help address this problem,” the authors state, by embedding O&M considerations into design and construction TRs, and by establishing clear lines of responsibility.
8. P3 IS A MARATHON: MANAGE THE SPRINTS AND FOXHOLES
The surest way of achieving this is by implementing accountability and transparency around financial parameters, setting success measures and deal breakers, and requiring a process for decision making.
Related Stories
| Nov 11, 2012
Greenbuild 2012 Report: Higher Education
More and more colleges and universities see sustainainably designed buildings as a given
| Oct 30, 2012
Lord, Aeck & Sargent announces four student life facility wins
Projects recognize the architecture firm’s expertise on a nationwide basis.
| Oct 4, 2012
2012 Reconstruction Awards Gold Winner: Wake Forest Biotech Place, Winston-Salem, N.C.
Reconstruction centered on Building 91.1, a historic (1937) five-story former machine shop, with its distinctive façade of glass blocks, many of which were damaged. The Building Team repointed, relocated, or replaced 65,869 glass blocks.
| Sep 19, 2012
Modular, LEED-Gold Certified Dormitory Accommodates Appalachian State University Growth
By using modular construction, the university was able to open a dorm a full year earlier than a similar dorm built at the same time with traditional construction.
| Sep 6, 2012
CPPI awarded $30.3 million contract for University of Florida’s Harrell Medical Education Building
The specialized interdisciplinary learning environment will serve as a focal point for integration and program development for all primary care educational activities in the College of Medicine.
| Sep 5, 2012
Skanska tops out residence hall complex at the University of Delaware
Construction firm achieves structural milestone for $71 million student housing expansion project.
| Aug 30, 2012
John S Clark Co. completes teaching lab at UNC Wilmington
Three-story building provides offices, classrooms, and labs.
| Aug 7, 2012
Pioneering revival
Financial setbacks didn’t stop this Building Team from transforming the country’s first women’s medical school into a new home for college students.
| Aug 7, 2012
Shedding light on the arts
Renovating Pietro Belluschi’s Juilliard School opens the once-cloistered institution to its Upper West Side community.
| Aug 7, 2012
McCarthy tops out LEED Platinum-designed UCSD Health Sciences Biomedical Research Facility
New laboratory will enable UCSD to recruit and accommodate preeminent faculty.


