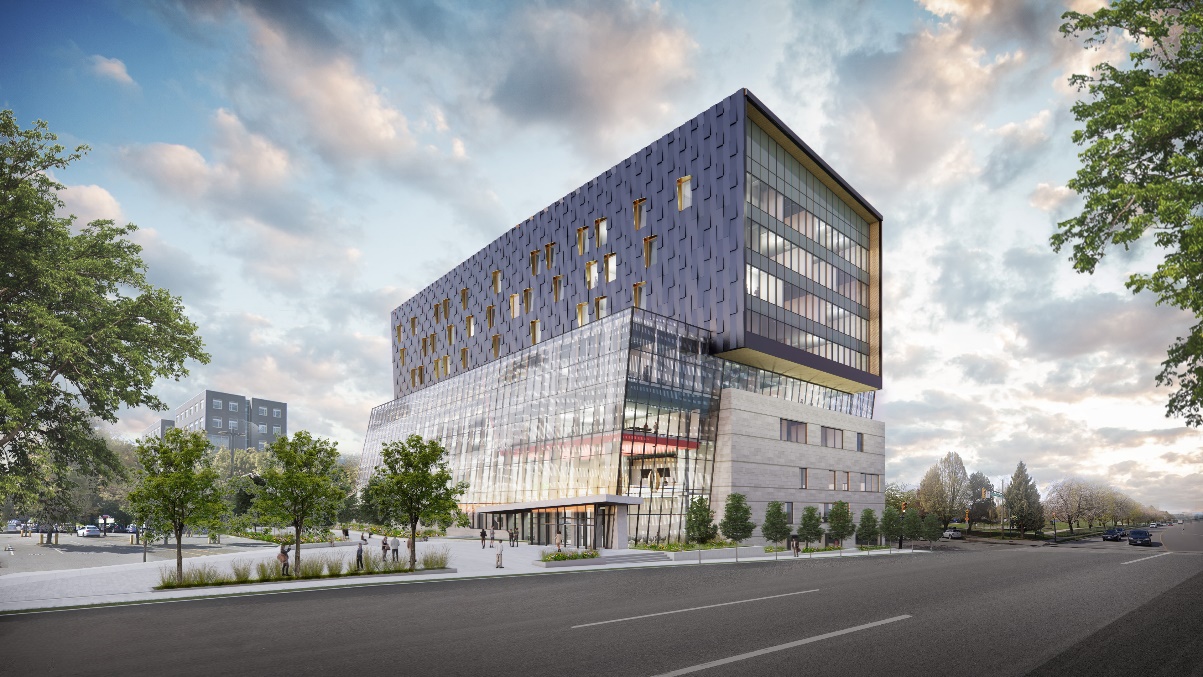An eight-story building at Vancouver Community College will feature a cutting-edge electric/hybrid automotive shop to train students on servicing and maintaining electric vehicles and provide education on clean energy. The 343,832-sf Centre for Clean Energy and Automotive Innovation, to be designed by Stantec, will house classrooms, labs, a library and learning center, an Indigenous gathering space, administrative offices, and multiple collaborative learning spaces. Areas will also be dedicated to design media, fashion, jewelry, and CAD/BIM.
The structure is focused on sustainability both in design and in the teaching and learning that will take place within. The building will be outfitted with powerful HVAC systems that respond to climate change and mass timber as the primary structural material in the atrium space. Designers will aim for low embedded carbon and to meet British Columbia’s Step Code 2, LEED Gold Certification, and Rick Hansen Foundation Gold certifications requirements.
Special considerations were given to Indigenous consultation and involvement in the design. Two Row Architect is the Indigenous design collaborator. The proposed design was informed and inspired by the pre-settlement history of the site, based on stories shared with the integrated project team by Musqueam, Squamish, and Tsleil-Waututh Nations knowledge keepers.
The significance of the canoe, including its relationship to the land and water, and the craft involved in the making of the canoe, emerged as a design theme. This led to the exploration of design and massing opportunities that conveyed the idea of a traditional Coast Salish canoe. Dark metal panels on the façade mimic traditional Coast Salish canoes. Angled panels represent a canoe as it is being carved. Wood details in the interior will minimize maintenance and further allude to the canoe narrative.
“That didn’t mean we wanted to put a canoe on a building,” says Eleonore Leclerc, Stantec principal and architect. The canoe, water, and land are symbolized in three important design elements: the atrium represents water, the solid volume represents the earth, and the overstructure represents the canoe in construction. “It’s less figurative and more conceptual,” Eleonore says.
On the project team:
Owner and/or developer: Vancouver Community College
Design architect: Stantec Architecture
Architect of record: Stantec Architecture
Indigenous design collaborator: Two Row Architect
MEP engineer: Stantec
Structural engineer: RJC Engineering
General contractor/construction manager: Bird Construction
Related Stories
| Aug 11, 2010
Burt Hill, HOK top BD+C's ranking of the nation's 100 largest university design firms
A ranking of the Top 100 University Design Firms based on Building Design+Construction's 2009 Giants 300 survey. For more Giants 300 rankings, visit http://www.BDCnetwork.com/Giants
| Aug 11, 2010
PCL Construction, HITT Contracting among nation's largest commercial building contractors, according to BD+C's Giants 300 report
A ranking of the Top 50 Commercial Contractors based on Building Design+Construction's 2009 Giants 300 survey. For more Giants 300 rankings, visit http://www.BDCnetwork.com/Giants
| Aug 11, 2010
Webcor, Hunt Construction lead the way in mixed-use construction, according to BD+C's Giants 300 report
A ranking of the Top 30 Mixed-Use Contractors based on Building Design+Construction's 2009 Giants 300 survey. For more Giants 300 rankings, visit http://www.BDCnetwork.com/Giants
| Aug 11, 2010
Jacobs, HDR top BD+C's ranking of the nation's 100 largest institutional building design firms
A ranking of the Top 100 Institutional Design Firms based on Building Design+Construction's 2009 Giants 300 survey. For more Giants 300 rankings, visit http://www.BDCnetwork.com/Giants
| Aug 11, 2010
Polshek Partnership unveils design for University of North Texas business building
New York-based architect Polshek Partnership today unveiled its design scheme for the $70 million Business Leadership Building at the University of North Texas in Denton. Designed to provide UNT’s 5,400-plus business majors the highest level of academic instruction and professional training, the 180,000-sf facility will include an open atrium, an internet café, and numerous study and tutoring rooms—all designed to help develop a spirit of collaboration and team-oriented focus.
| Aug 11, 2010
UCLA to get more graduate housing
The University of California, Los Angeles, has begun a new graduate housing project that will occupy 275,000 sf of the campus. The Wayburn Terrace Graduate Housing Project, led by California-based construction management and consulting firm Gafcon, includes a residential building comprising 500 studio apartments, a commons building, and administrative offices.
| Aug 11, 2010
Fashion school gives old building a make over
A new art facility for LIM, the College for the Business of Fashion, in midtown Manhattan is the result of a gut renovation of a six-story townhouse-school built in 1880. The new facility will continue LIM's mission of educating undergraduates on the business side of fashion. Architecture firm Butler Rogers Baskett transformed the old building's claustrophobic layout into a modern, multifunctio...
| Aug 11, 2010
Biomedical center to join London's research scene
The UK Centre for Medical Research and Innovation, a partnership of scientific organizations researching new treatments for illnesses such as cancer and heart disease, hopes to attract leading medical scientists to its planned research center. Designed by HOK London, the building will be located on 3.
| Aug 11, 2010
San Diego Mesa College enhances math and science facilities
A $92 million, 180,000-sf instructional center soon will rise at the heart of San Diego Mesa College in California. Slated to open in November 2012, the Math and Science Building will be funded by Propositions S and N construction bond program. The blueprint calls for four floors of classrooms, laboratory space, and offices for several science departments.
| Aug 11, 2010
Tufts University puts bite into new dental school addition
The recently dedicated Tufts University School of Dental Medicine, in Boston, represents the culmination of a 22-month vertical expansion of the school's original 1972 building. The $68 million project involved constructing five new stories totaling 95,000 sf atop the building's existing 10 stories, which were also remodeled.







