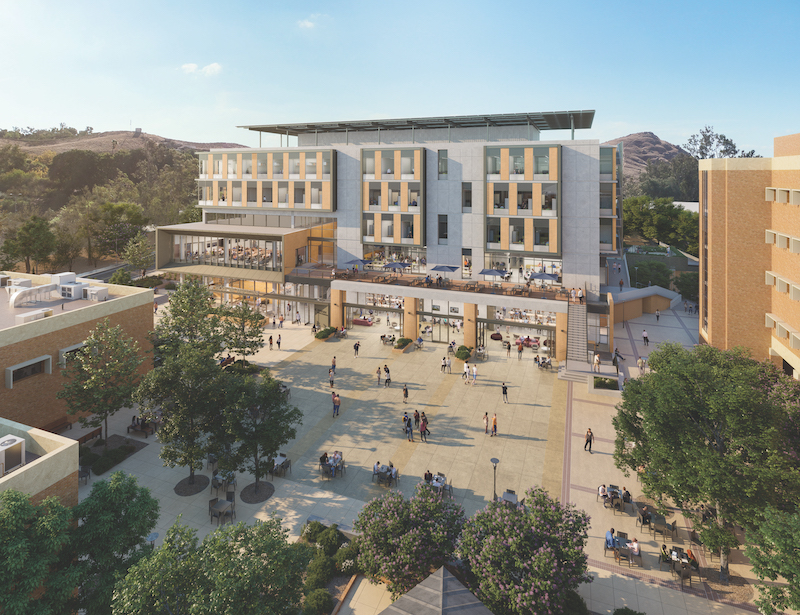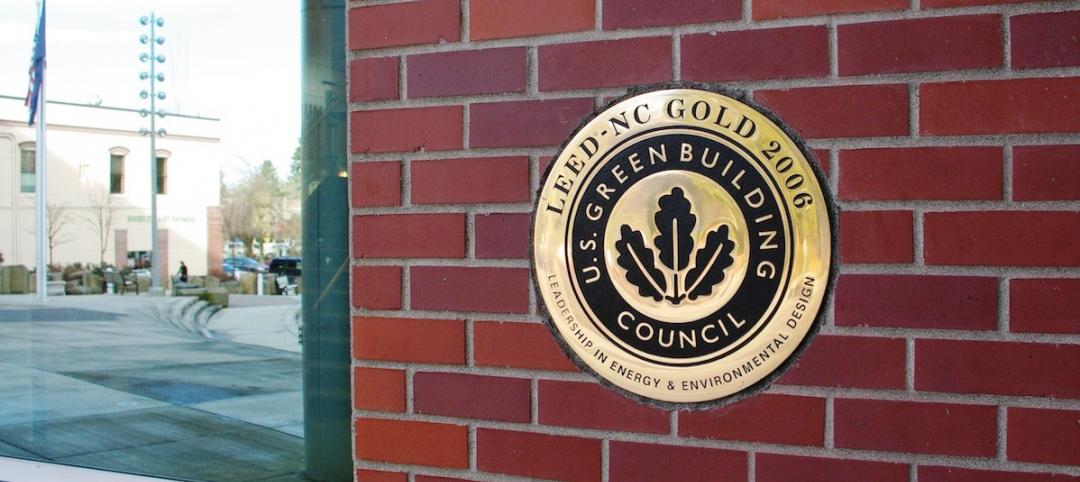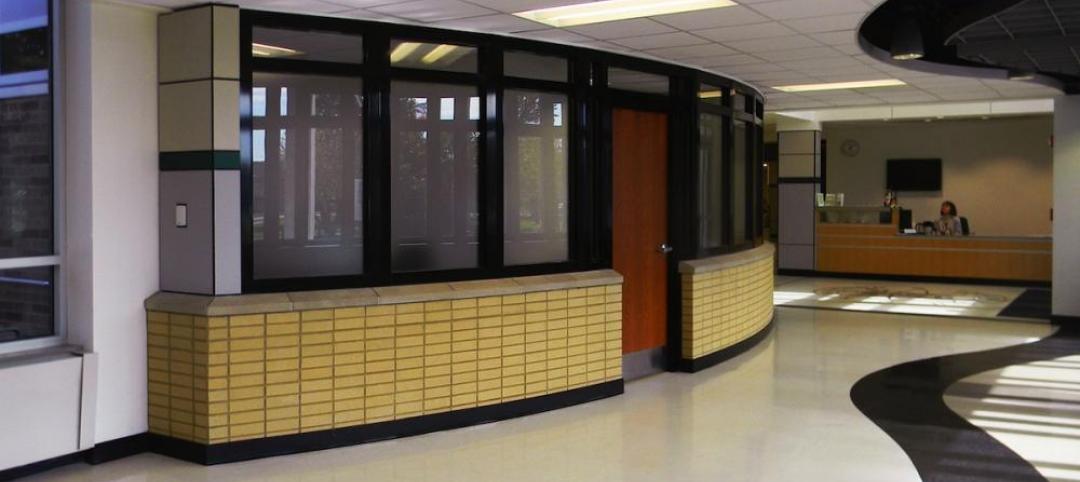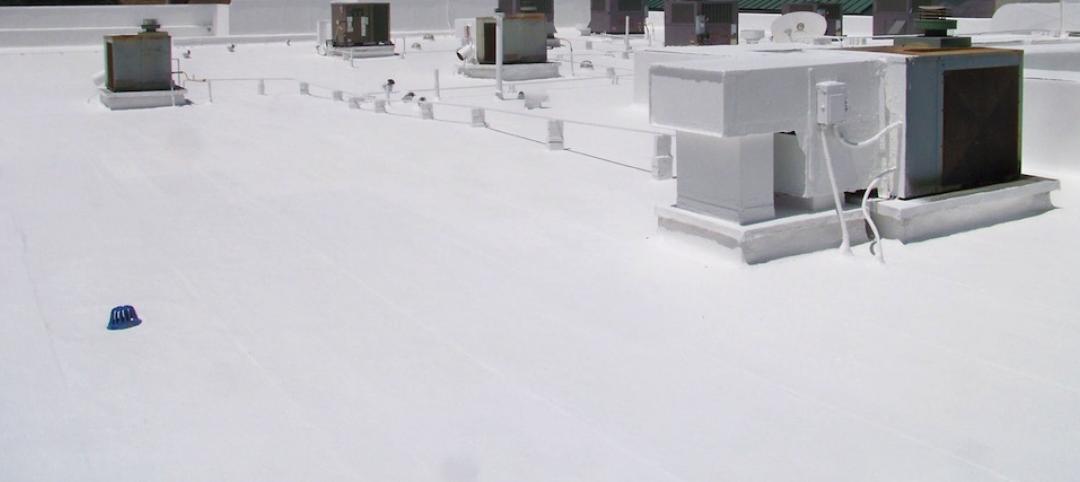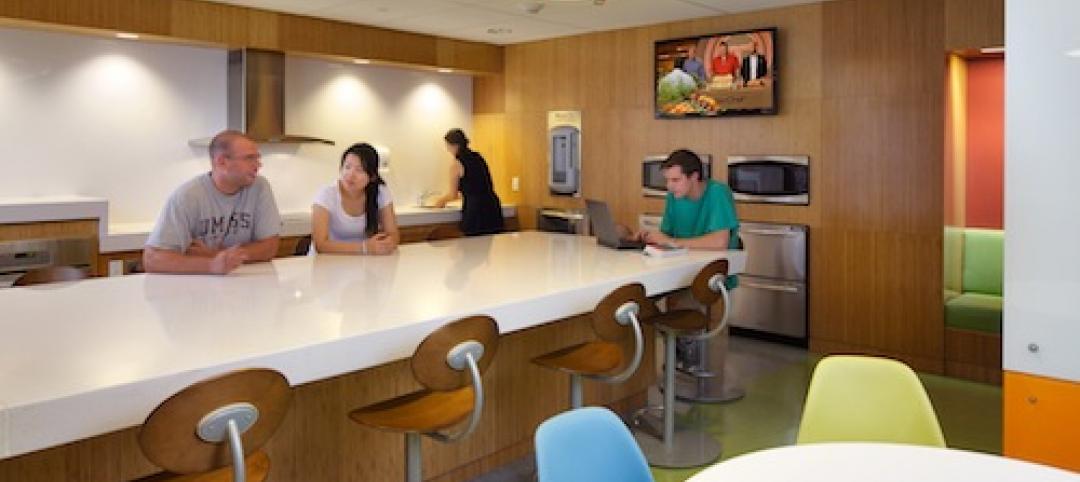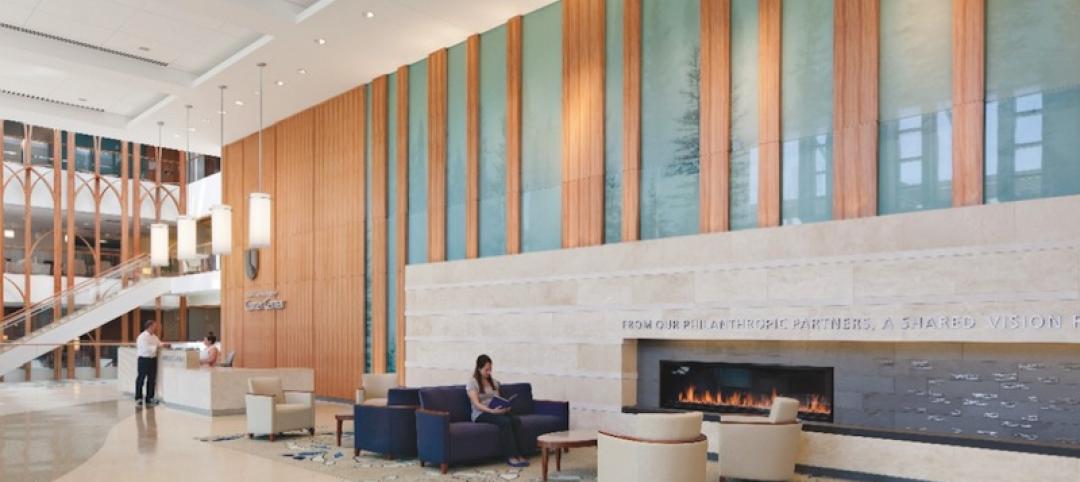The new $84-million Education Building II at UC Riverside has been given final approval for construction. The School of Medicine’s new project is starting immediately and is scheduled to break ground in early summer 2021. It will add 90,000 sf to increase the university’s capacity for training future medical professionals.
The Regents of the University of California also confirmed the selection of Hensel Phelps + CO Architects as the design-build partner for the project. The team was selected by the School of Medicine Education II working group and the UCR Office of Planning, Design, and Construction following a design-build competition.
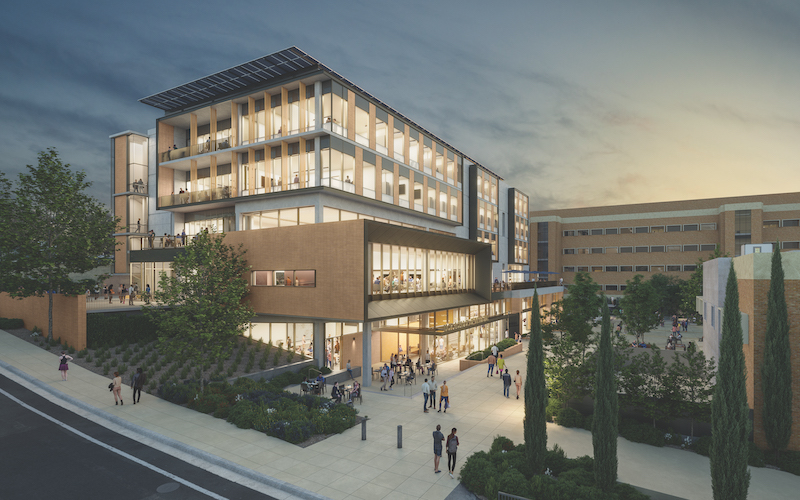
“At the core of our design and construction efforts is the desire to support, promote, and advance the campus’ vision to create an inclusive and innovative learning environment,” said Eric Bain, Operations Manager for the project, in a release. The design also includes a large outdoor plaza that will unify and define a new School of Medicine precinct on campus.
LEED Platinum certification is being targeted. The building will incorporate solar panels and advanced mechanical systems design and thermally insulating materials.
Related Stories
| Jun 5, 2013
USGBC: Free LEED certification for projects in new markets
In an effort to accelerate sustainable development around the world, the U.S. Green Building Council is offering free LEED certification to the first projects to certify in the 112 countries where LEED has yet to take root.
| Jun 3, 2013
Construction spending inches upward in April
The U.S. Census Bureau of the Department of Commerce announced today that construction spending during April 2013 was estimated at a seasonally adjusted annual rate of $860.8 billion, 0.4 percent above the revised March estimate of $857.7 billion.
| May 20, 2013
Jones Lang LaSalle: All U.S. real estate sectors to post gains in 2013—even retail
With healthier job growth numbers and construction volumes at near-historic lows, real estate experts at Jones Lang LaSalle see a rosy year for U.S. commercial construction.
| Apr 30, 2013
Tips for designing with fire rated glass - AIA/CES course
Kate Steel of Steel Consulting Services offers tips and advice for choosing the correct code-compliant glazing product for every fire-rated application. This BD+C University class is worth 1.0 AIA LU/HSW.
| Apr 24, 2013
Los Angeles may add cool roofs to its building code
Los Angeles Mayor Antonio Villaraigosa wants cool roofs added to the city’s building code. He is also asking the Department of Water and Power (LADWP) to create incentives that make it financially attractive for homeowners to install cool roofs.
| Apr 2, 2013
6 lobby design tips
If you do hotels, schools, student unions, office buildings, performing arts centers, transportation facilities, or any structure with a lobby, here are six principles from healthcare lobby design that make for happier users—and more satisfied owners.
| Mar 14, 2013
25 cities with the most Energy Star certified buildings
Los Angeles, Washington, D.C., and Chicago top EPA's list of the U.S. cities with the greatest number of Energy Star certified buildings in 2012.


