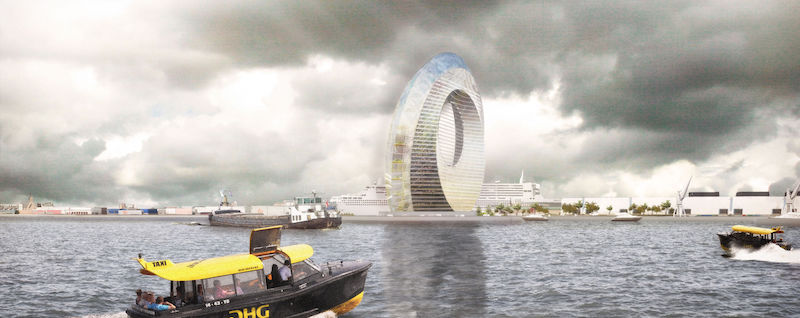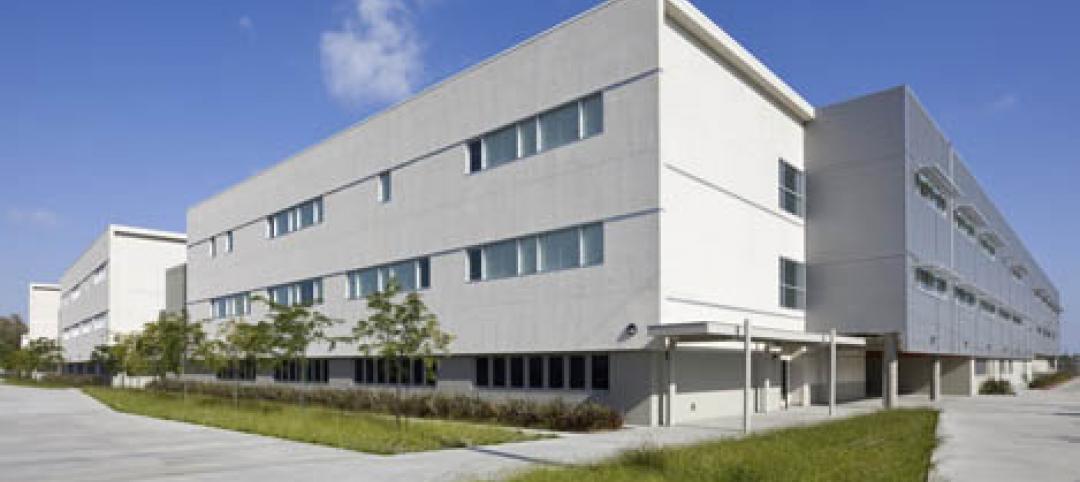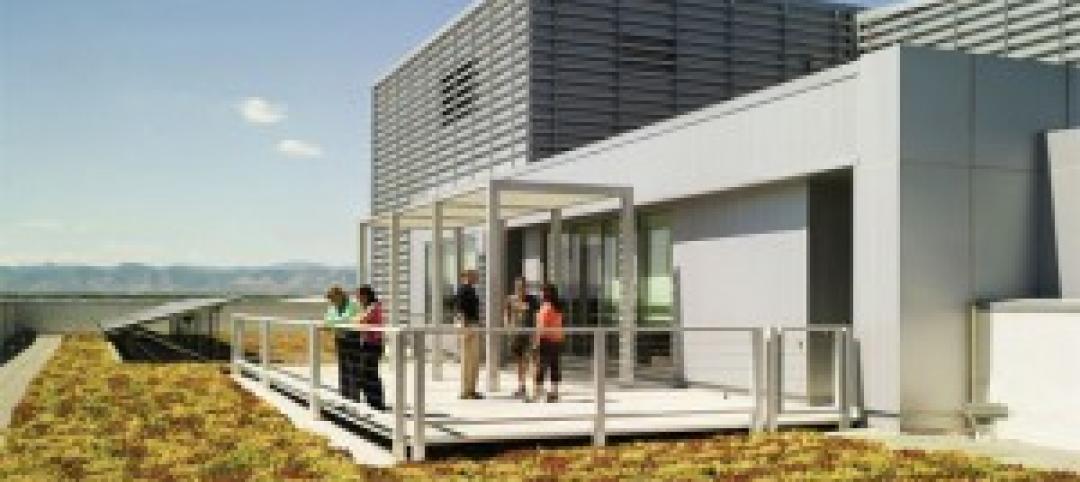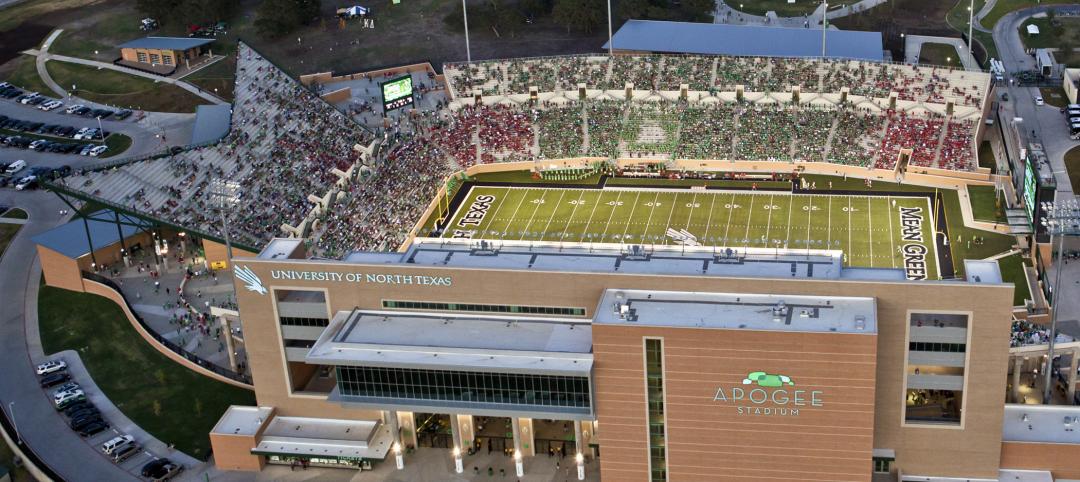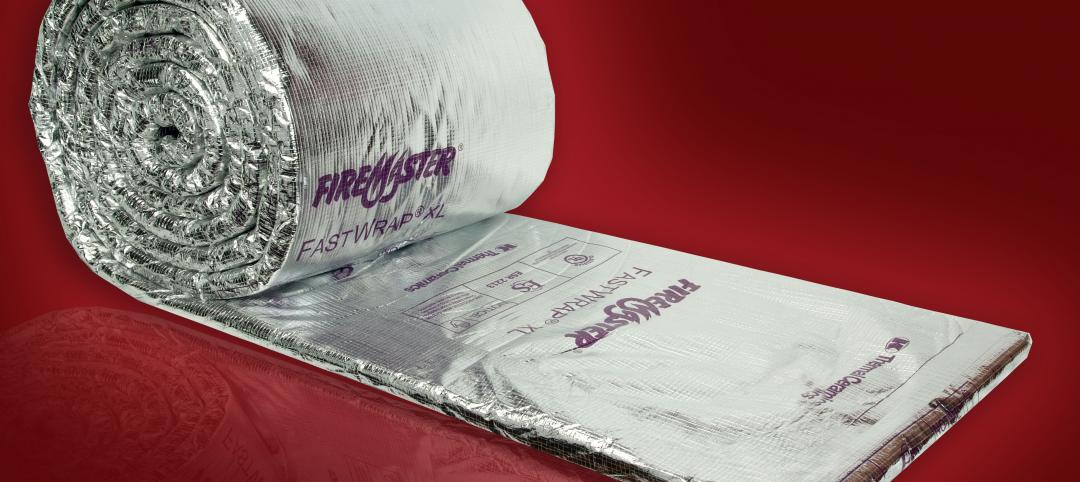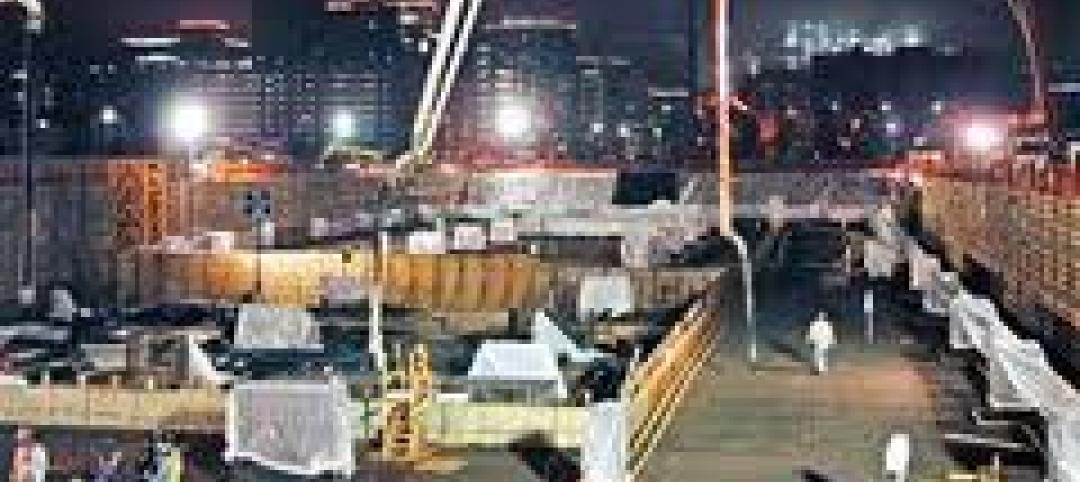Hailed by the Windwheel Corporation as “a true showcase for climate architecture,” the Dutch Windwheel is a unique building focused on being as sustainable as possible while still providing a complete mixed-use development for the city of Rotterdam.
The Windwheel will be outfitted with myriad advanced technological solutions focused on sustainability. An innovation consortium that includes Arup, the Royal BAM Group, Deltares, Dura Vermeer, ECN, Eneco, Evides, Siemens, SPIE and TNO is researching these technologies, some of which are in latter developmental stages, according to Windwheel Corporation.
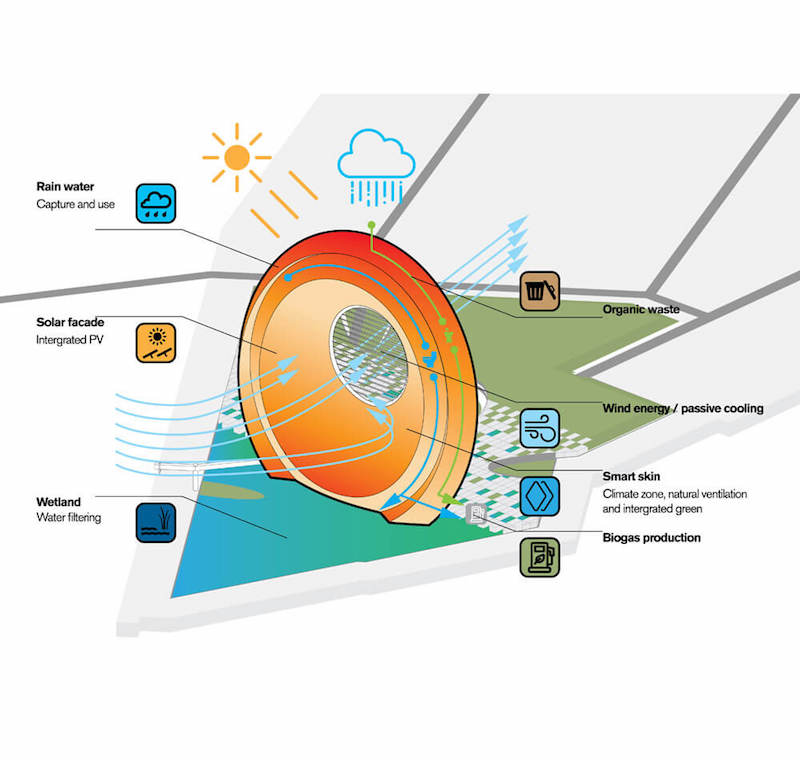 Image courtesy of DoepelStrijkers.
Image courtesy of DoepelStrijkers.
Some of the technologies planned for the structure include a smart skin climate zone with natural ventilation and integrated greenery, wind energy and passive cooling, biogas production, a solar façade, and rain water collection. The building will be constructed with materials from the Rotterdam region and is designed to be dynamic and upgradeable after it has been built to stay at the forefront of sustainable innovation.
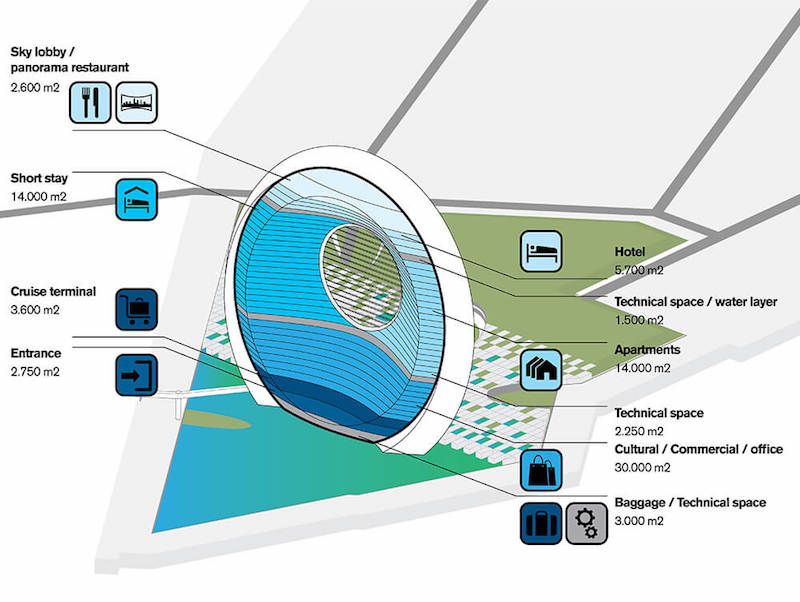 Image courtesy of DoepelStrijkers.
Image courtesy of DoepelStrijkers.
The sustainability of the Windwheel is obviously the most important aspect of the building, but that doesn’t mean everything else has been pushed aside. The Windwheel wants to become a mixed-use development and economic boon for the Dutch port city.
“Coaster cabins” will be used to move visitors to the top of the 174-meter-tall building. These coaster cabins will rotate around the building like a ferris wheel and use innovative lighting concepts and digital information layers that act as a virtual tour guide for visitors, pointing out what can be seen and providing information.
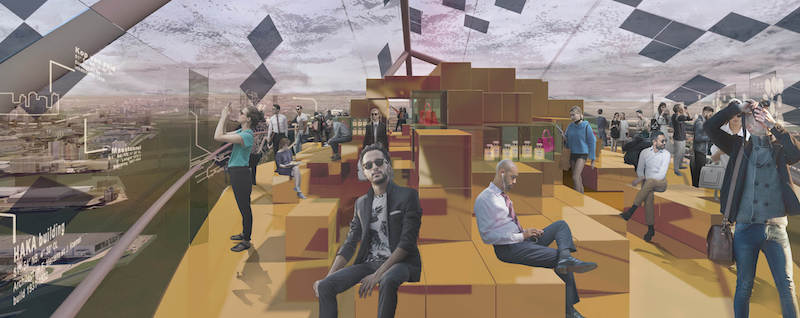 Image courtesy of DoepelStrijkers.
Image courtesy of DoepelStrijkers.
30,000 sm of commercial space, 14,000 sm of apartments, 14,000 sm of short stay space, a 5,700-sm hotel, and a 2,600-sm sky lobby and panorama restaurant will all be included. Visitors will enter the building via a 2,750-sm entrance lobby.
The Windwheel was originally unveiled in 2015, but this most recent look at the structure provides a more detailed look into the buildings sustainable and mixed-use features. Current projections put a completion date for the project between 2022 and 2025.
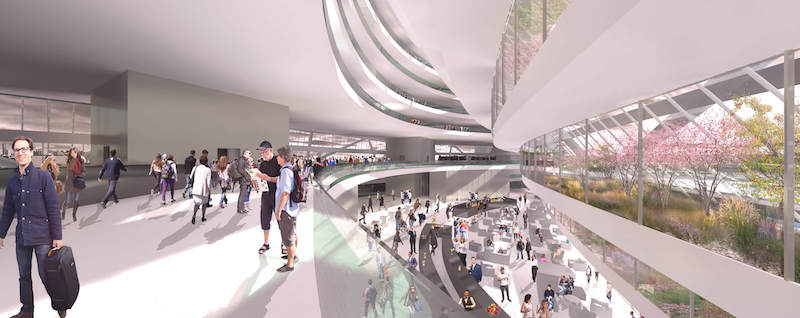 Image courtesy of DoepelStrijkers.
Image courtesy of DoepelStrijkers.
Related Stories
| Nov 4, 2011
CSI and ICC Evaluation Service agree to reference GreenFormat in ICC-ES Environmental Reports?
ICC-ES currently references CSI's MasterFormat and other formats in all of its evaluation reports. The MOU will add GreenFormat references.
| Nov 4, 2011
McCarthy completes construction of South Region High School No. 2 in Los Angeles
Despite rain delays and scope changes, the $96.7 million high school was completed nearly two-months ahead of schedule.
| Nov 2, 2011
John W. Baumgarten Architect, P.C, wins AIA Long Island Chapter‘s Healthcare Award for Renovation
The two-story lobby features inlaid marble floors and wood-paneled wainscoting that pays homage to the building’s history.
| Oct 25, 2011
Commitment to green building practices pays off
The study, conducted by the Pacific Northwest National Laboratory, built on a good indication of the potential for increased productivity and performance pilot research completed two years ago, with similarly impressive results.
| Oct 20, 2011
UNT receives nation’s first LEED Platinum designation for collegiate stadium
Apogee Stadium will achieve another first in December with the completion of three wind turbines that will feed the electrical grid that powers the stadium.
| Oct 20, 2011
Stellar hires Navy veteran Taylor as vice president
Stellar’s federal experience includes military exchanges (large retail stores on military bases), lodging facilities for military personnel, fuel stations, youth activities centers and recreational centers.
| Oct 19, 2011
System for installing grease duct enclosures achieves UL listing
Updated installation results in 33% space savings.
| Oct 17, 2011
THOUGHT LEADER: Allan Bilka, Senior Staff Architect and Secretariat to the IGCC
Allan Bilka, RA, is a Senior Staff Architect and Secretariat to the International Green Construction Code (IgCC) with the International Code Council, based in the ICC’s Chicago district office. He also serves as staff liaison to the ICC-700 National Green Building Standard. He has written several ICC white papers on green building and numerous green-related articles for the ICC. A registered architect, Bilka has over 30 years of combined residential design/build and commercial consulting engineering experience.
| Oct 17, 2011
USGBC L.A. Chapter's Green Gala to feature Jason McLennan as keynote speaker
Chapter to presents inaugural Sustainable Innovation Awards,
| Oct 12, 2011
FMI’s Construction Outlook: Third Quarter 2011 Report
Construction Market Forecast: The general economy is seeing mixed signs.


