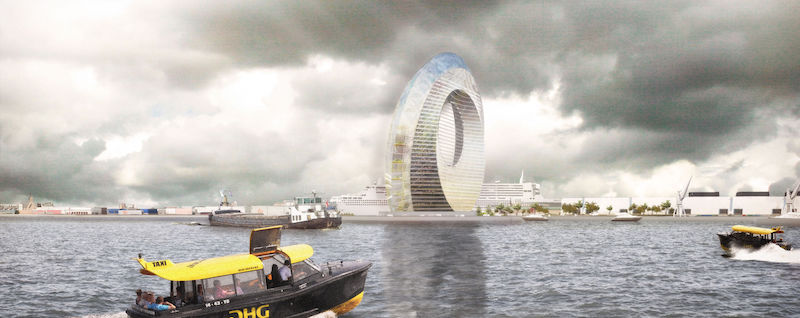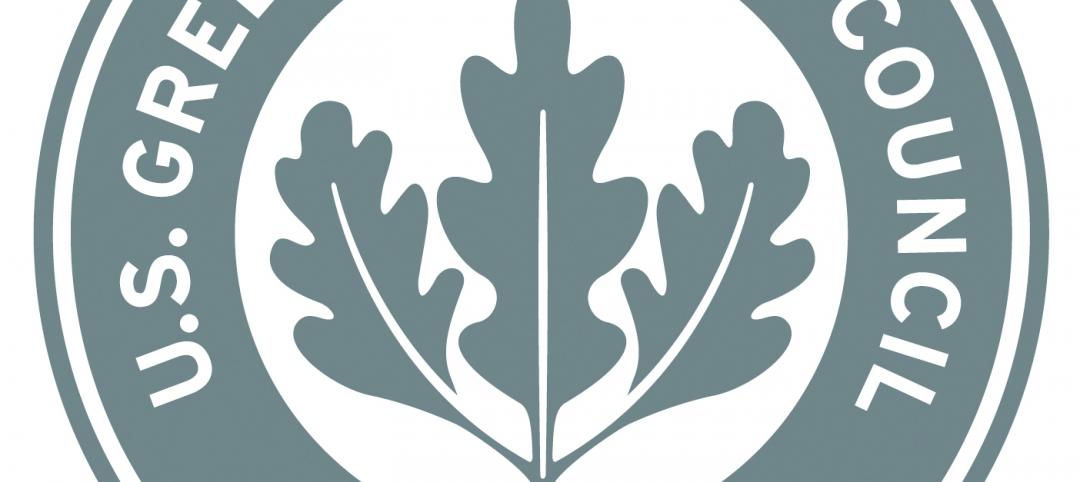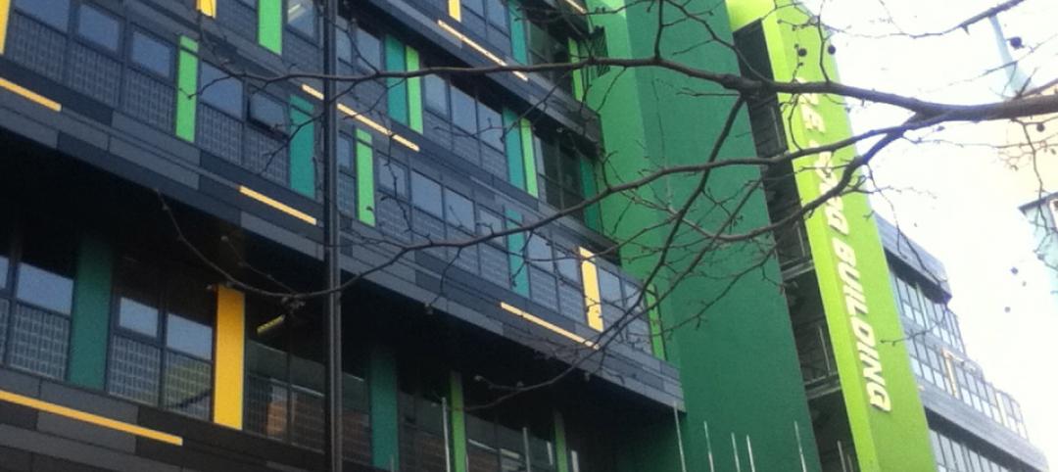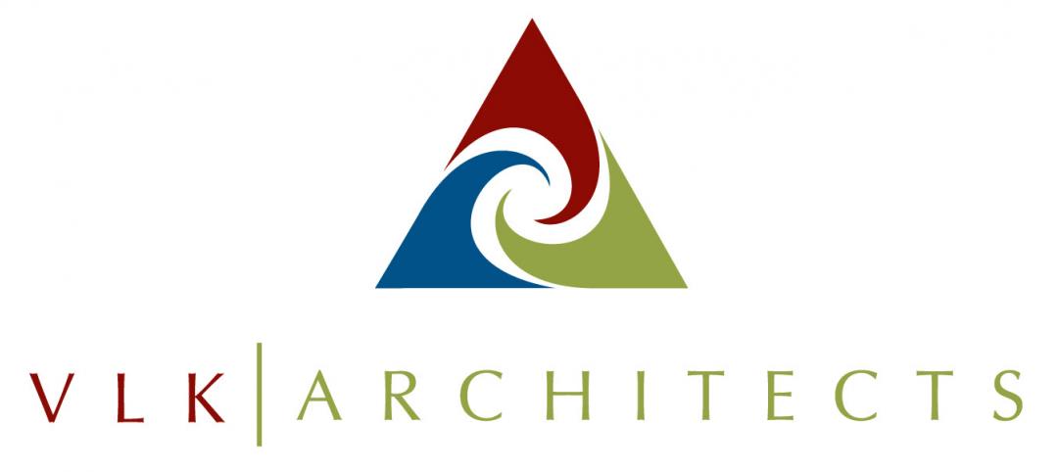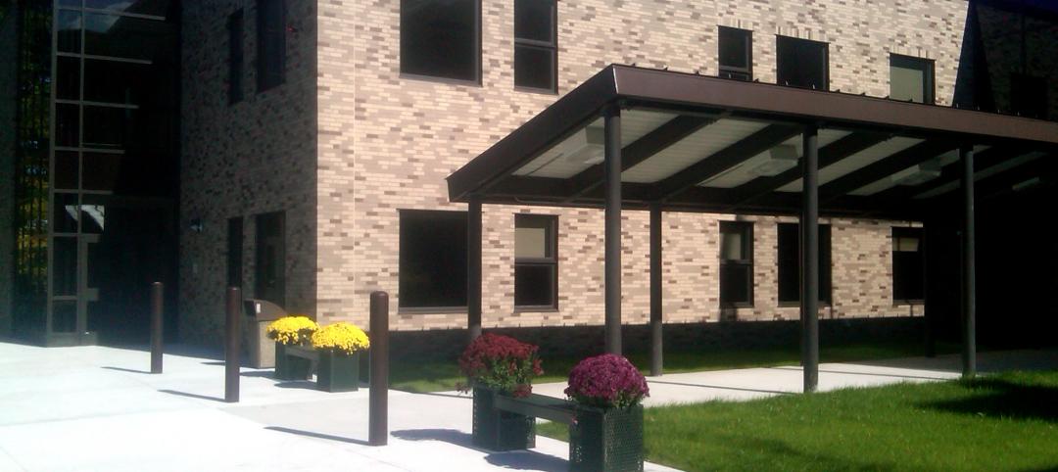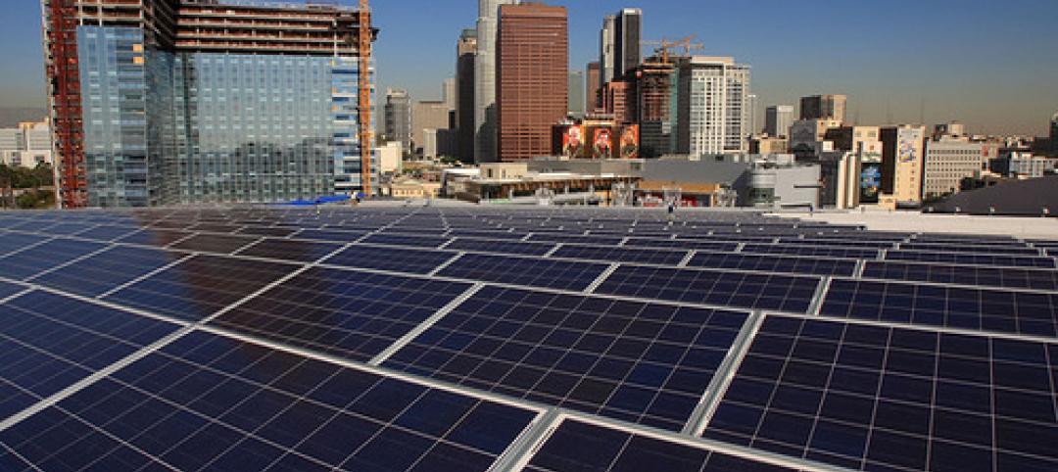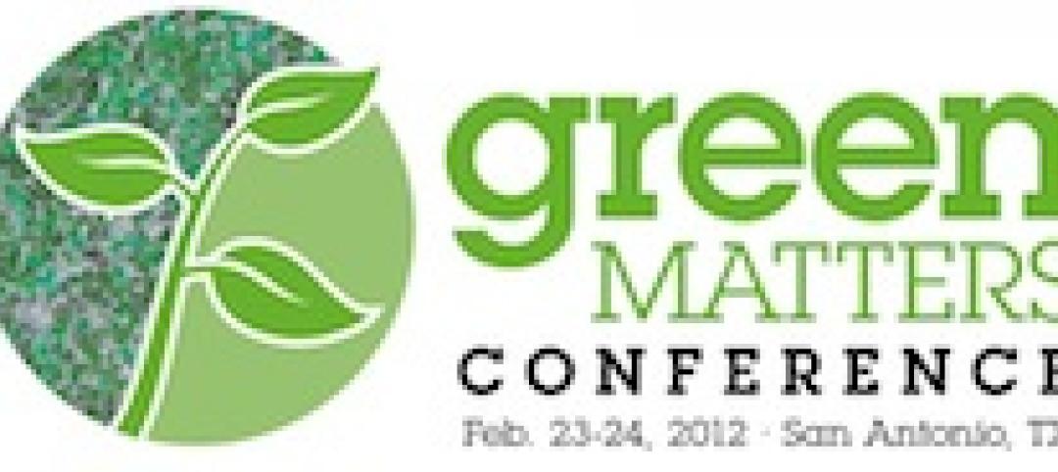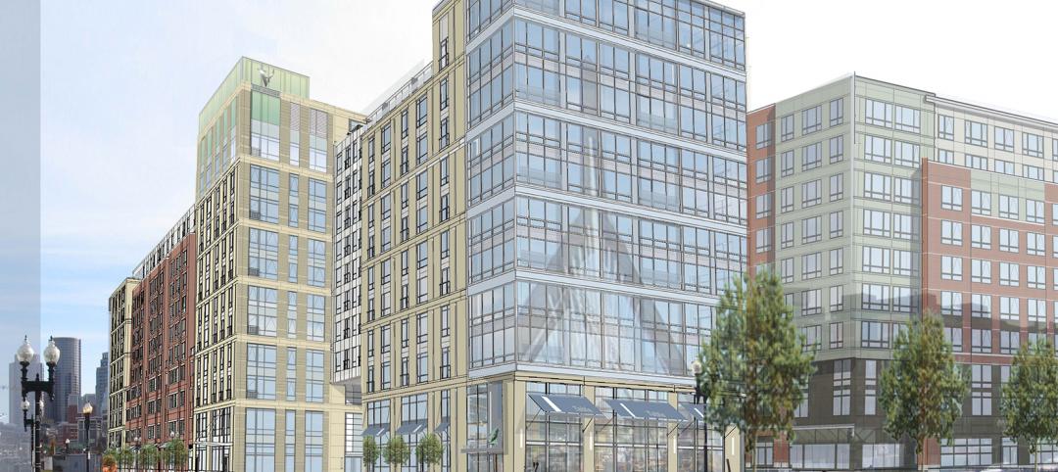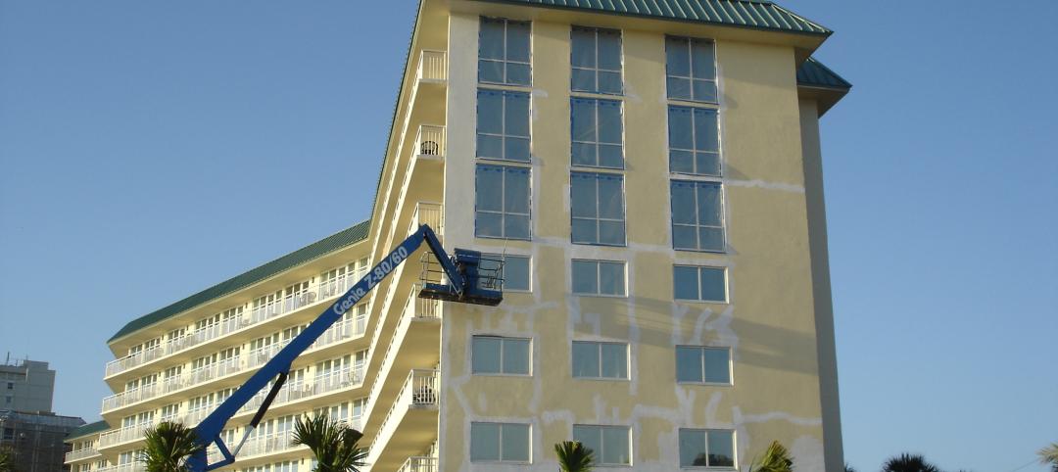Hailed by the Windwheel Corporation as “a true showcase for climate architecture,” the Dutch Windwheel is a unique building focused on being as sustainable as possible while still providing a complete mixed-use development for the city of Rotterdam.
The Windwheel will be outfitted with myriad advanced technological solutions focused on sustainability. An innovation consortium that includes Arup, the Royal BAM Group, Deltares, Dura Vermeer, ECN, Eneco, Evides, Siemens, SPIE and TNO is researching these technologies, some of which are in latter developmental stages, according to Windwheel Corporation.
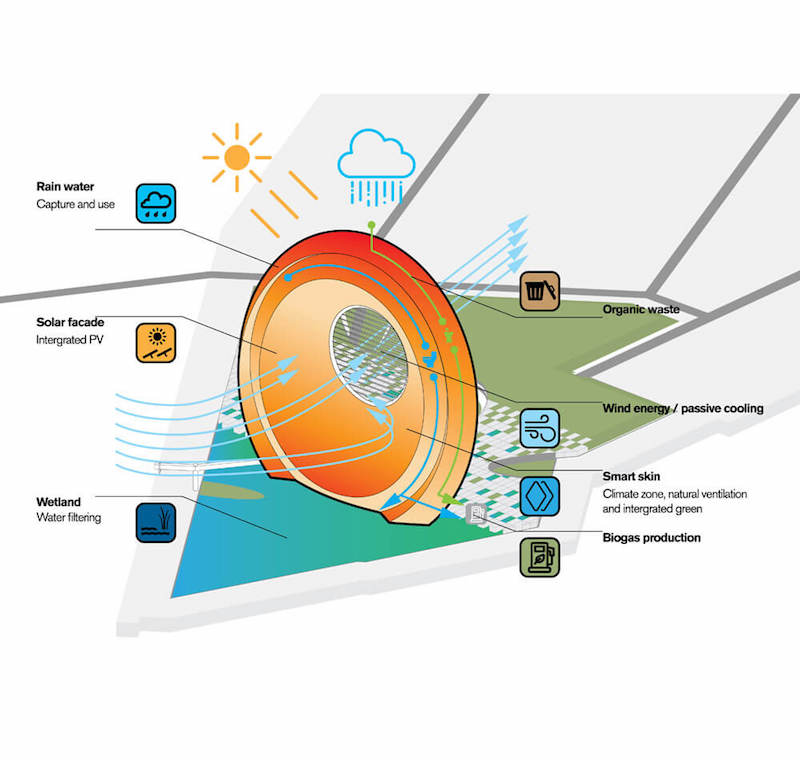 Image courtesy of DoepelStrijkers.
Image courtesy of DoepelStrijkers.
Some of the technologies planned for the structure include a smart skin climate zone with natural ventilation and integrated greenery, wind energy and passive cooling, biogas production, a solar façade, and rain water collection. The building will be constructed with materials from the Rotterdam region and is designed to be dynamic and upgradeable after it has been built to stay at the forefront of sustainable innovation.
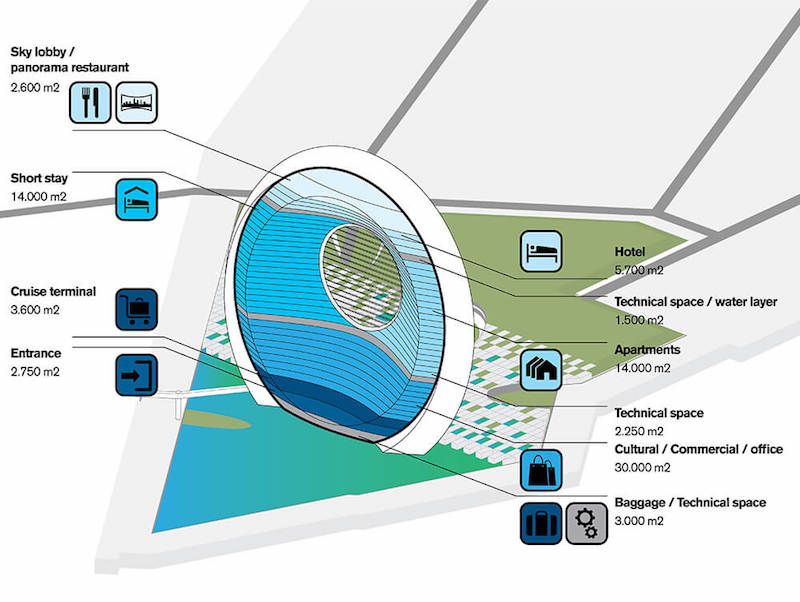 Image courtesy of DoepelStrijkers.
Image courtesy of DoepelStrijkers.
The sustainability of the Windwheel is obviously the most important aspect of the building, but that doesn’t mean everything else has been pushed aside. The Windwheel wants to become a mixed-use development and economic boon for the Dutch port city.
“Coaster cabins” will be used to move visitors to the top of the 174-meter-tall building. These coaster cabins will rotate around the building like a ferris wheel and use innovative lighting concepts and digital information layers that act as a virtual tour guide for visitors, pointing out what can be seen and providing information.
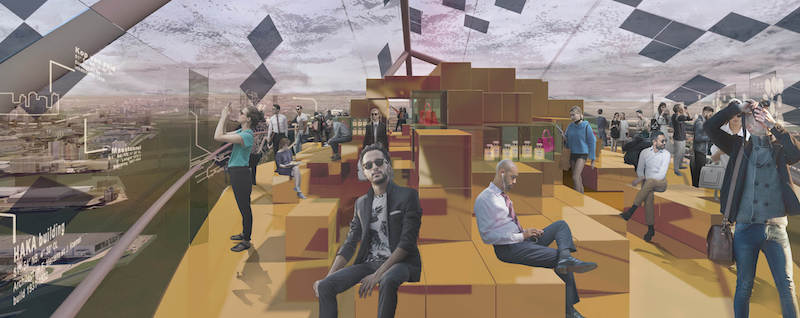 Image courtesy of DoepelStrijkers.
Image courtesy of DoepelStrijkers.
30,000 sm of commercial space, 14,000 sm of apartments, 14,000 sm of short stay space, a 5,700-sm hotel, and a 2,600-sm sky lobby and panorama restaurant will all be included. Visitors will enter the building via a 2,750-sm entrance lobby.
The Windwheel was originally unveiled in 2015, but this most recent look at the structure provides a more detailed look into the buildings sustainable and mixed-use features. Current projections put a completion date for the project between 2022 and 2025.
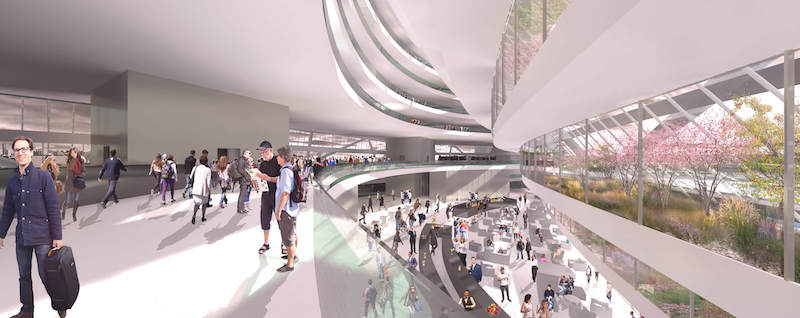 Image courtesy of DoepelStrijkers.
Image courtesy of DoepelStrijkers.
Related Stories
| Dec 5, 2011
New York and San Francisco receive World Green Building Council's Government Leadership Awards
USGBC commends two U.S. cities for their innovation in green building leadership.
| Dec 5, 2011
Fraser Brown MacKenna wins Green Gown Award
Working closely with staff at Queen Mary University of London, MEP Engineers Mott MacDonald, Cost Consultants Burnley Wilson Fish and main contractor Charter Construction, we developed a three-fold solution for the sustainable retrofit of the building.
| Dec 2, 2011
What are you waiting for? BD+C's 2012 40 Under 40 nominations are due Friday, Jan. 20
Nominate a colleague, peer, or even yourself. Applications available here.
| Dec 1, 2011
VLK Architects’ office receives LEED certification
The West 7th development, which houses the firm’s office, was designed to be LEED for Core & Shell, which gave VLK the head start on finishing out the area for LEED Silver Certification CI.
| Nov 29, 2011
Report finds credit crunch accounts for 20% of nation’s stalled projects
Persistent financing crunch continues to plague design and construction sector.
| Nov 28, 2011
Nauset Construction completes addition for Franciscan Hospital for Children
The $6.5 million fast-track, urban design-build projectwas completed in just over 16 months in a highly sensitive, occupied and operational medical environment.
| Nov 22, 2011
Report finds that L.A. lags on solar energy, offers policy solutions
Despite robust training programs, L.A. lacks solar jobs; lost opportunity for workers in high-need communities.
| Nov 22, 2011
New Green Matters Conference examines emerging issues in concrete and sustainability
High-interest topics will be covered in technical seminars, including infrared reflective coatings for heat island mitigation, innovative uses of concrete to provide cooling and stormwater management, environmental benefits of polished concrete, and advancements in functional resilience of architectural concrete.
| Nov 15, 2011
Suffolk Construction breaks ground on the Victor housing development in Boston
Project team to manage construction of $92 million, 377,000 square-foot residential tower.
| Nov 8, 2011
Transforming a landmark coastal resort
Originally built in 1973, the building had received several alterations over the years but the progressive deterioration caused by the harsh salt water environment had never been addressed.


