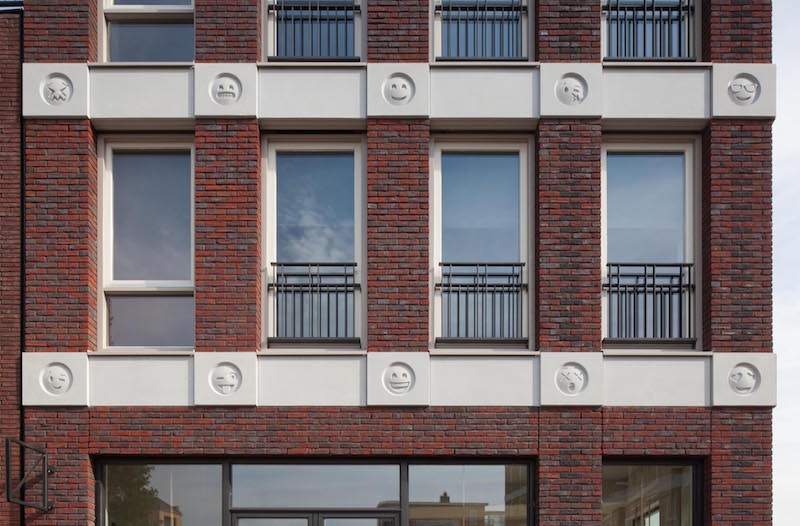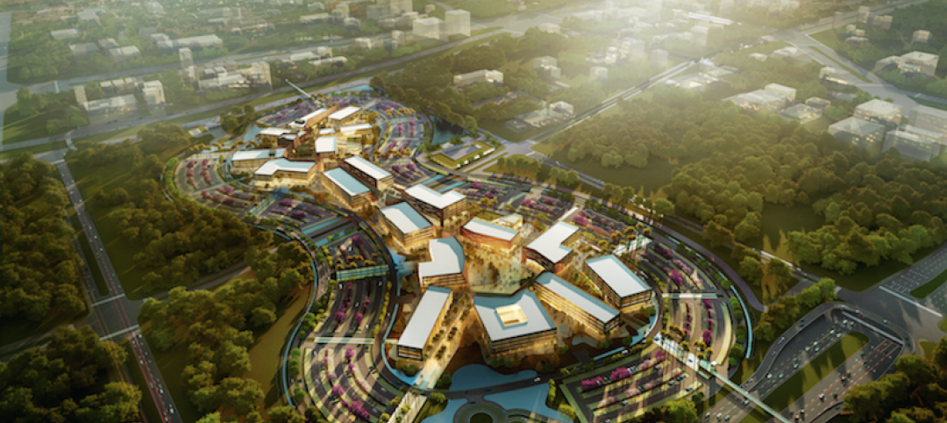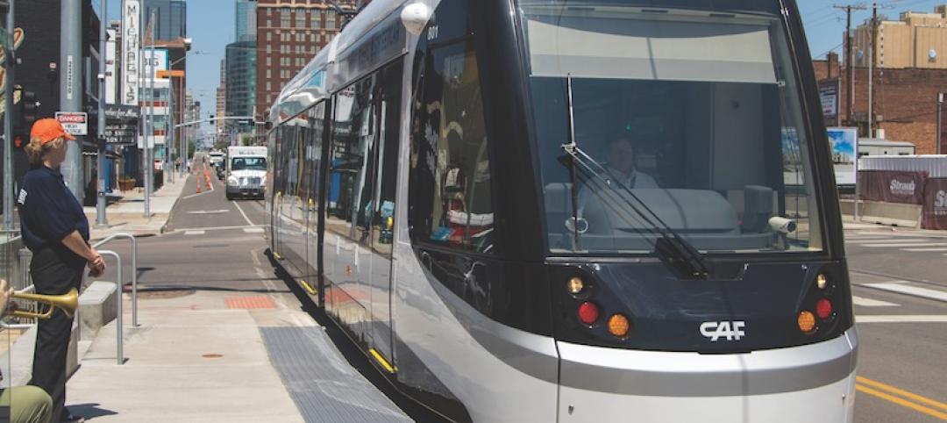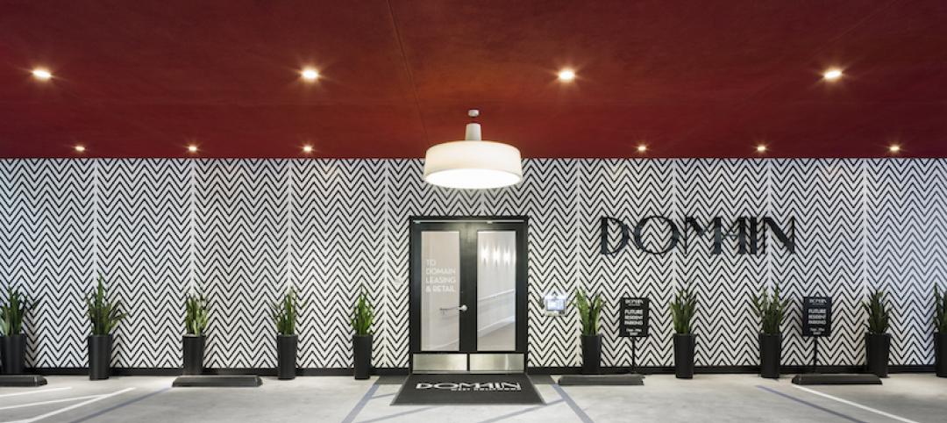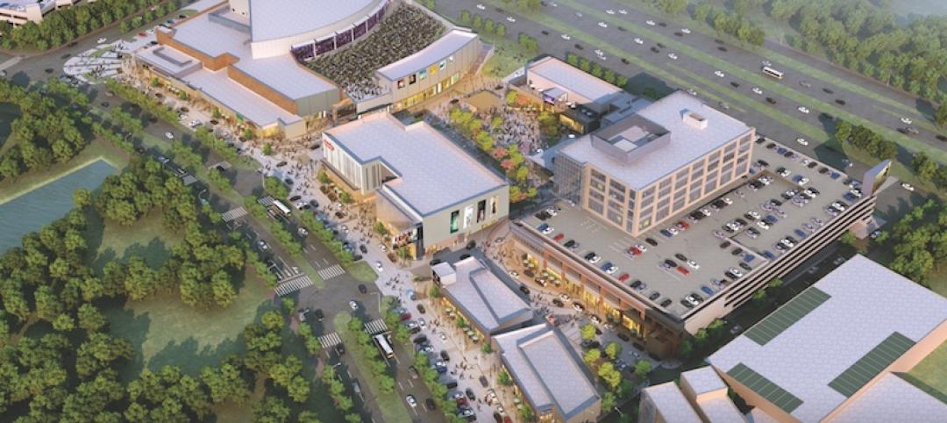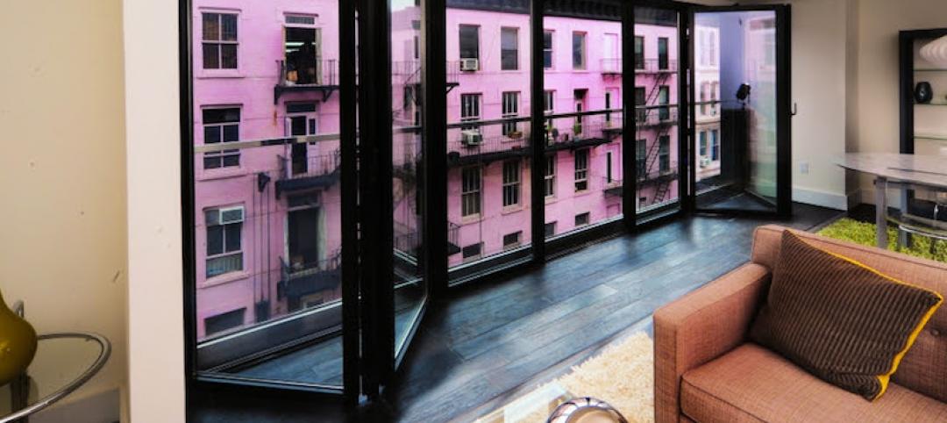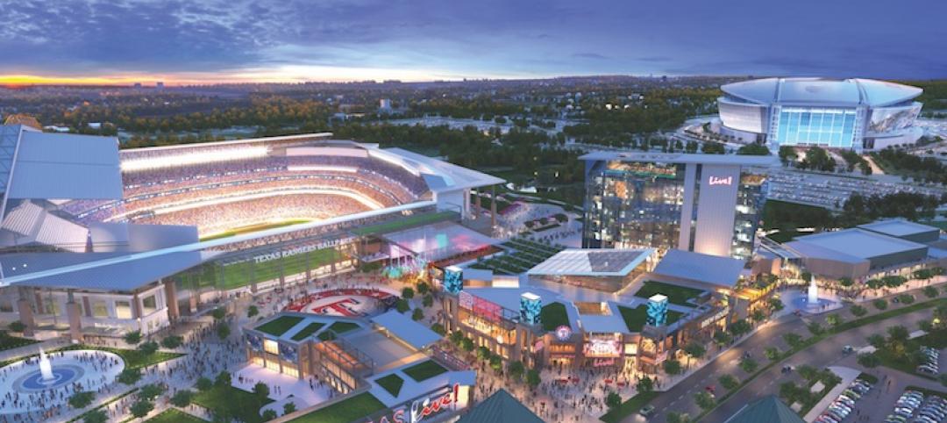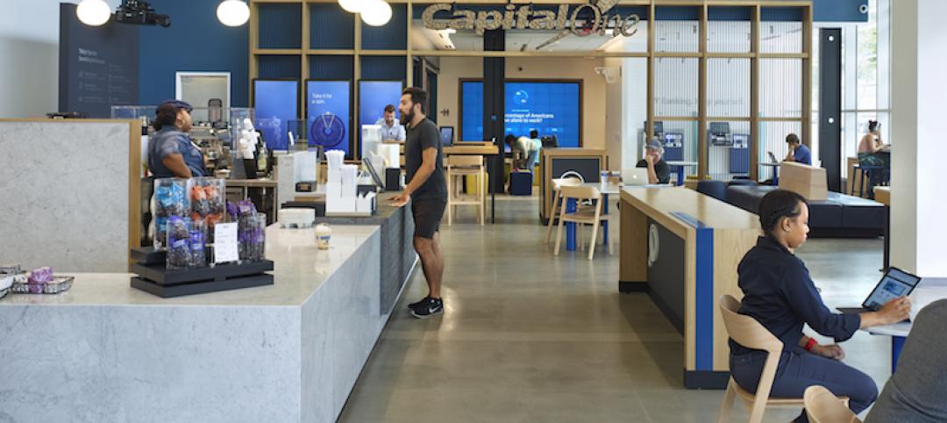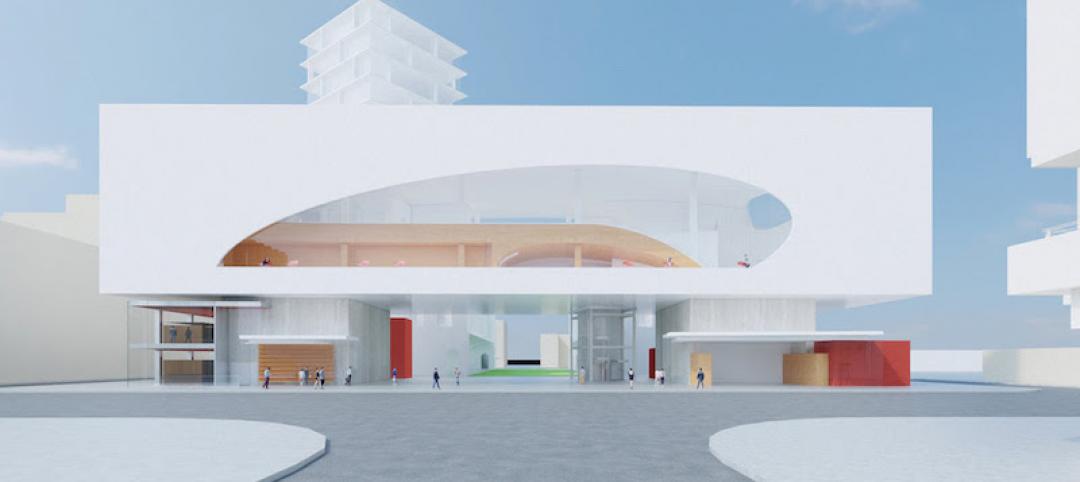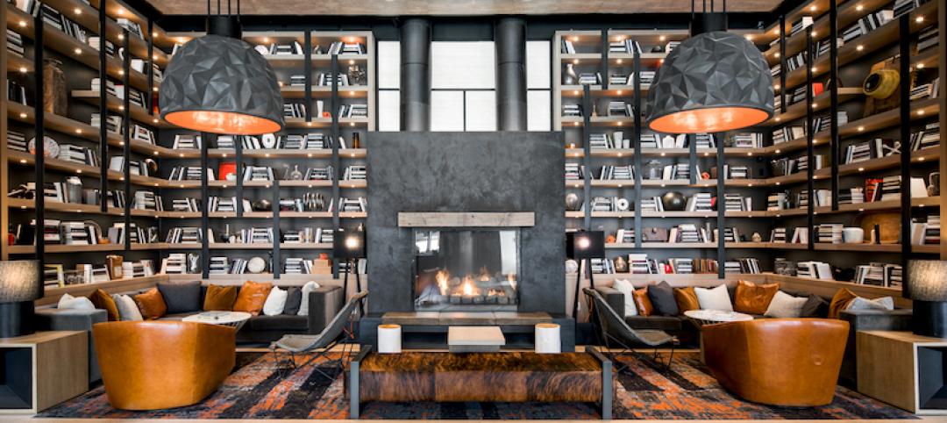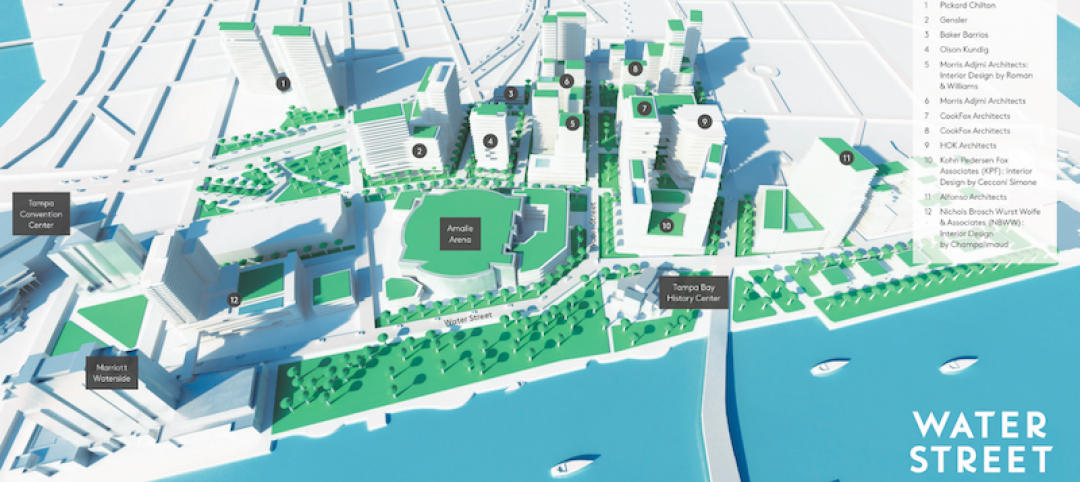Emojis tend to elicit fairly strong reactions from people. Many people love to use the small ideograms while texting and emailing like modern day hieroglyphics. Others experience a visceral hatred any time they see one of the little buggers.
This dichotomy is best exemplified via a teaser trailer for The Emoji Movie. On one hand, the movie studio felt secure enough in the general public’s love of emojis to invest money in a feature film. But on the other hand, the trailer has received over 78,000 dislikes (compared to just 8,000 likes) on YouTube since its release.
Regardless of what the prevailing opinion of the general public may be, one architecture firm decided to take emojis out of the digital world and incorporate 22 of them into the design of one of its building’s façades.
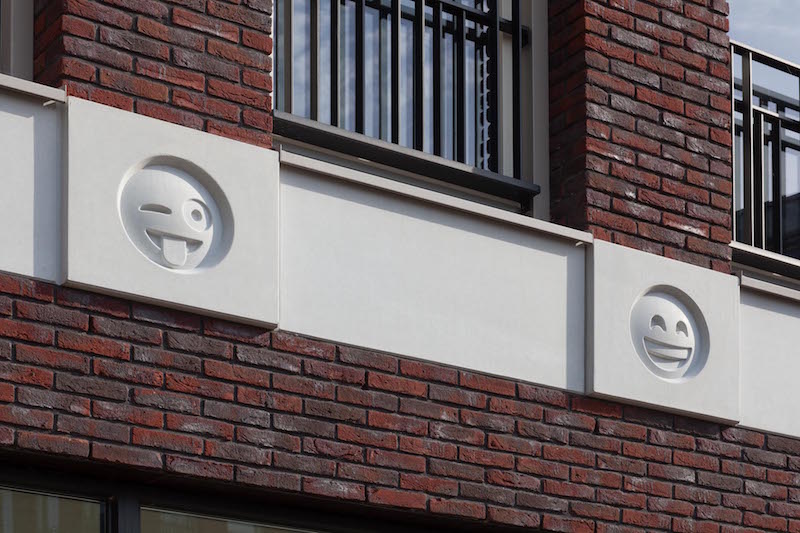 Photo courtesy Bart van Hoek, Attika Architekten.
Photo courtesy Bart van Hoek, Attika Architekten.
The red brick structure, which resides in the Dutch city of Amersfoort, has horizontal bands of white concrete acting as floor demarcations. At each intersection where the brick and the concrete meet a small decorative circle is stamped in the concrete. On the side of the building that faces the town square, these concrete circles become emojis.
The building is a mix of ground floor retail and residential units and is part of the second phase of a larger mixed-use development. The second phase creates a more fully-fledged mall and adds more shops, restaurants, and apartments to connect to the shopping center that already exists.
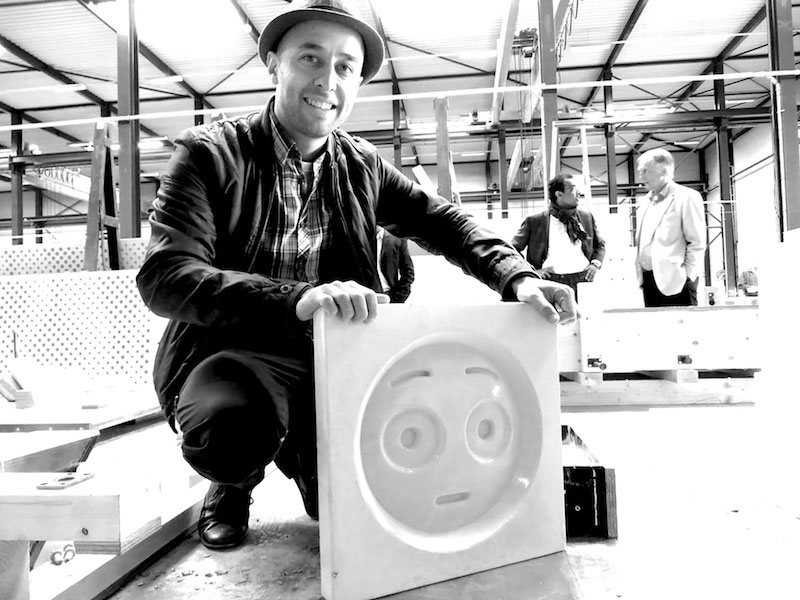 Photo courtesy Bart van Hoek, Attika Architekten.
Photo courtesy Bart van Hoek, Attika Architekten.
A 150-year-old oak tree acts as the development’s centerpiece and gives it its name: “Plein Rond De Eik,” which translates to Place Around the Oak. A car-free town square helps to keep the public space as pedestrian friendly as possible. A 21,500-sf grocery store, a library, and a school are included in the development.
While the emojis may cause some passersby to groan and shake their heads, the emojis will also act as a visual timestamp; the architects hope the feature will be a unique reminder of the time period the structure was built in.
For more images and information, click here.
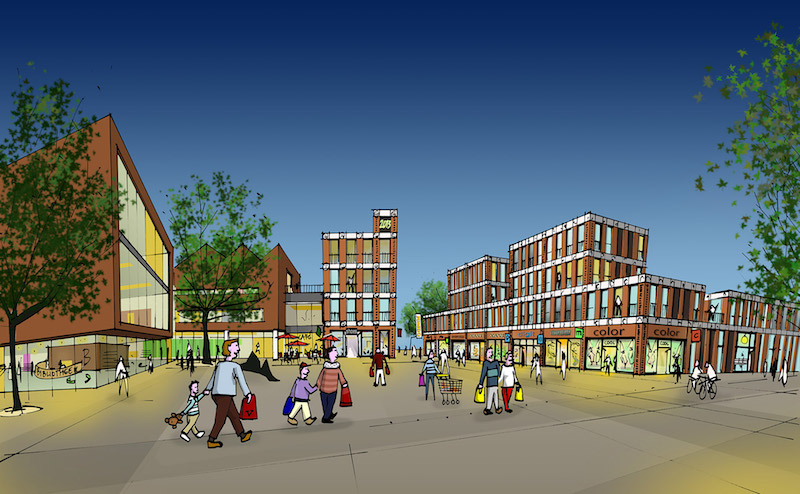 Image courtesy Bart van Hoek, Attika Architekten.
Image courtesy Bart van Hoek, Attika Architekten.
Related Stories
Mixed-Use | Sep 26, 2017
Perkins+Will designs new international business community in Cali, Colombia
The new free trade zone is designed to resemble a small village.
Mixed-Use | Sep 25, 2017
Getting there is half the fun: Mass transit helps entertainment districts thrive
In Los Angeles, the entertainment district L.A. Live is expected to benefit from the proposed expansion of the city’s mass transit system.
Mixed-Use | Sep 25, 2017
One of L.A.’s most sought-after neighborhoods receives a new mixed-use development
The new development will feature 166 units and 9,000 sf of ground-floor retail.
Mixed-Use | Sep 22, 2017
Defending against the online dragon
Some entertainment districts are going light on retail, partly because “the bulk of the leasing demand is for dining and entertainment,” say Barry Hand, a Principal with design mega-firm Gensler in Dallas.
Mixed-Use | Sep 21, 2017
Entire living rooms become balconies in a new Lower East Side mixed-used development
NanaWall panels add a unique dimension to condos at 60 Orchard Street in New York City.
Mixed-Use | Sep 18, 2017
Urban heartbeat: Entertainment districts are rejuvenating cities and spurring economic growth
Entertainment districts are being planned or are popping up all over the country.
Mixed-Use | Sep 14, 2017
Capital One eschews the traditional bank with the Capital One Café
The new branch in downtown Santa Monica offers 8,400 sf of space designed by Gwynne Pugh Urban Studio.
Libraries | Sep 1, 2017
Johnson Favaro selected to design new main library in Riverside, Calif.
The choice comes after a 12-year planning process and a yearlong selection process.
Mixed-Use | Aug 30, 2017
Former industrial building becomes 'lifestyle community' in ever-evolving Baltimore
The new community offers 292 apartments with 20,000 sf of retail space.
Mixed-Use | Aug 30, 2017
A 50-acre waterfront redevelopment gets under way in Tampa
Nine architects, three interior designers, and nine contractors are involved in this $3 billion project.


