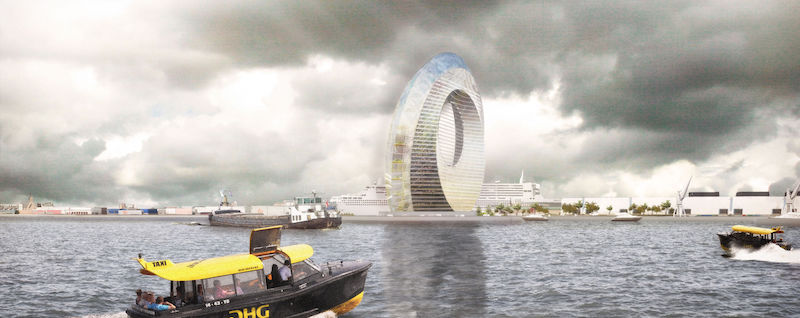Hailed by the Windwheel Corporation as “a true showcase for climate architecture,” the Dutch Windwheel is a unique building focused on being as sustainable as possible while still providing a complete mixed-use development for the city of Rotterdam.
The Windwheel will be outfitted with myriad advanced technological solutions focused on sustainability. An innovation consortium that includes Arup, the Royal BAM Group, Deltares, Dura Vermeer, ECN, Eneco, Evides, Siemens, SPIE and TNO is researching these technologies, some of which are in latter developmental stages, according to Windwheel Corporation.
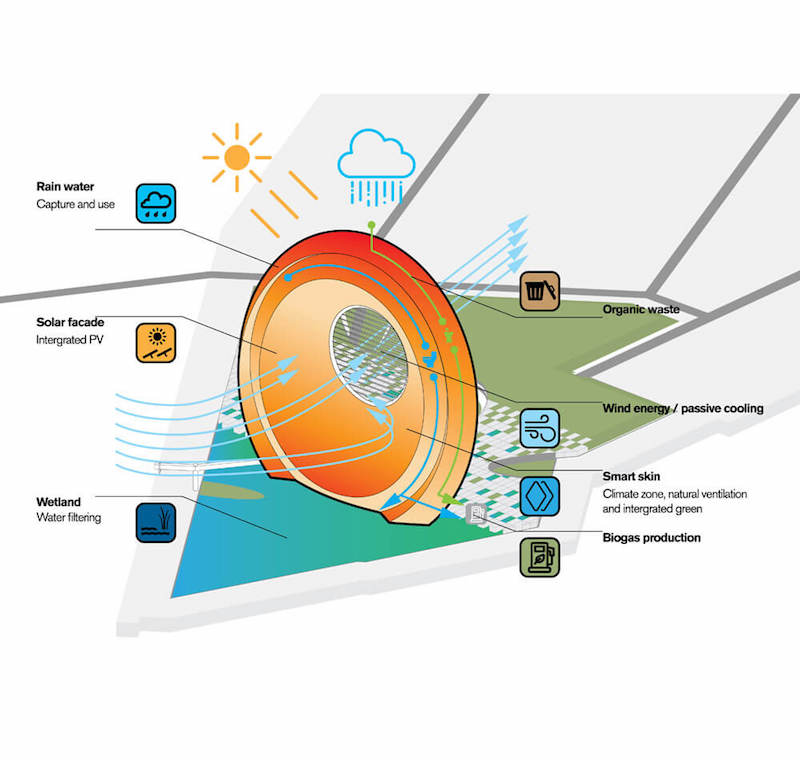 Image courtesy of DoepelStrijkers.
Image courtesy of DoepelStrijkers.
Some of the technologies planned for the structure include a smart skin climate zone with natural ventilation and integrated greenery, wind energy and passive cooling, biogas production, a solar façade, and rain water collection. The building will be constructed with materials from the Rotterdam region and is designed to be dynamic and upgradeable after it has been built to stay at the forefront of sustainable innovation.
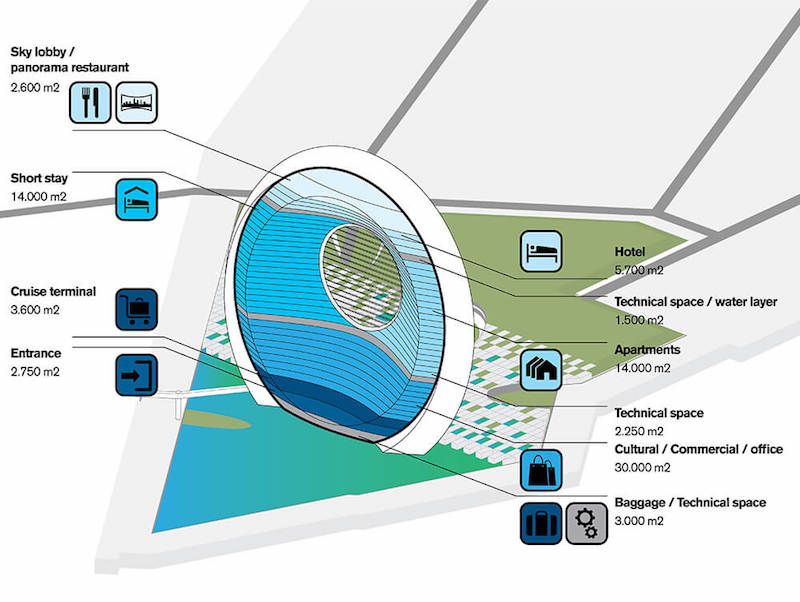 Image courtesy of DoepelStrijkers.
Image courtesy of DoepelStrijkers.
The sustainability of the Windwheel is obviously the most important aspect of the building, but that doesn’t mean everything else has been pushed aside. The Windwheel wants to become a mixed-use development and economic boon for the Dutch port city.
“Coaster cabins” will be used to move visitors to the top of the 174-meter-tall building. These coaster cabins will rotate around the building like a ferris wheel and use innovative lighting concepts and digital information layers that act as a virtual tour guide for visitors, pointing out what can be seen and providing information.
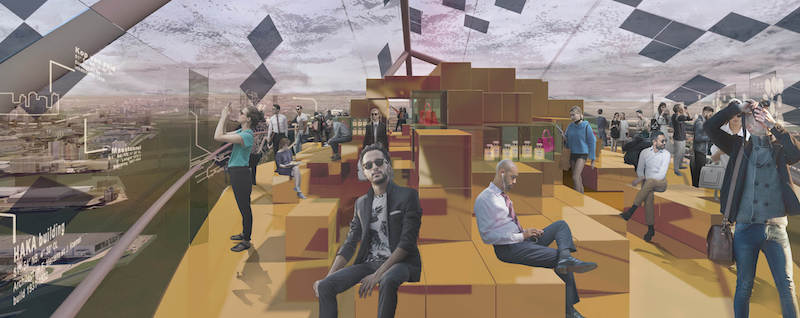 Image courtesy of DoepelStrijkers.
Image courtesy of DoepelStrijkers.
30,000 sm of commercial space, 14,000 sm of apartments, 14,000 sm of short stay space, a 5,700-sm hotel, and a 2,600-sm sky lobby and panorama restaurant will all be included. Visitors will enter the building via a 2,750-sm entrance lobby.
The Windwheel was originally unveiled in 2015, but this most recent look at the structure provides a more detailed look into the buildings sustainable and mixed-use features. Current projections put a completion date for the project between 2022 and 2025.
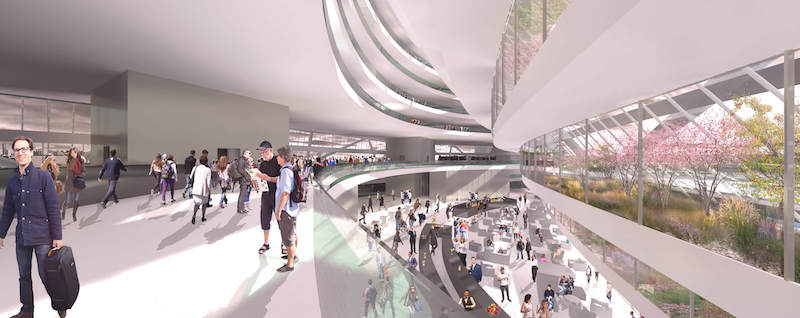 Image courtesy of DoepelStrijkers.
Image courtesy of DoepelStrijkers.
Related Stories
| Feb 25, 2011
Procter & Gamble will pursue LEED for all new sites globally
Procter & Gamble will pursue LEED certification for all new sites. P&G's Taicang plant in China - which is breaking ground today - is the first P&G manufacturing site to pursue LEED certification, with several additional new P&G sites currently working toward the same distinction globally.
| Feb 24, 2011
Perkins+Will designs 100 LEED Certified buildings
Perkins+Will announced the Leadership in Energy and Environmental Design (LEED) certification of its 100th sustainable building, marking a key milestone for the firm and for the sustainable design industry. The Vancouver-based Dockside Green Phase Two Balance project marks the firm’s 100th LEED certified building and is tied for the highest scoring LEED building worldwide with its sister project, Dockside Green Phase One.
| Feb 24, 2011
New reports chart path to net-zero-energy commercial buildings
Two new reports from the Zero Energy Commercial Buildings Consortium (CBC) on achieving net-zero-energy use in commercial buildings say that high levels of energy efficiency are the first, largest, and most important step on the way to net-zero.
| Feb 23, 2011
Financial outlook for green commercial properties is promising
Leanne Tobias, founder and managing principal of Malachite LLC, an advisory firm that specializes in the development, leasing, management, financing, and certification of sustainable or green real estate on a global basis, writes about new government policy proposals that have her cheering—and one that makes her gravely concerned.
| Feb 23, 2011
Unprecedented green building dispute could cost developer $122.3 Million
A massive 4.5 million-sf expansion of the Carousel Center shopping complex in Syracuse, N.Y., a project called Destiny USA, allegedly failed to incorporate green building components that developers had promised the federal government—including LEED certification. As a result, the project could lose its tax-exempt status, which reportedly saved developer The Pyramid Cos. $120 million, and the firm could be penalized $2.3 million by the IRS.
| Feb 23, 2011
Green building on the chopping block in House spending measure
Bryan Howard, Legislative Director of the U.S. Green Building Council, blogs about proposed GOP budget cuts that could impact green building in the commercial sector.
| Feb 22, 2011
LEED Volume Program celebrates its 500th certified Pilot Project
More than 500 building projects have certified through the LEED Volume Program since the pilot launched in 2006, according to the U.S. Green Building Council. The LEED Volume Program streamlines the certification process for high-volume property owners and managers, from commercial real estate firms, national retailers and hospitality providers, to local, state and federal governments.
| Feb 15, 2011
New 2030 Challenge to include carbon footprint of building materials and products
Architecture 2030 has just broadened the scope of its 2030 Challenge, issuing an additional challenge regarding the climate impact of building products. The 2030 Challenge for Products aims to reduce the embodied carbon (meaning the carbon emissions equivalent) of building products 50% by 2030.


