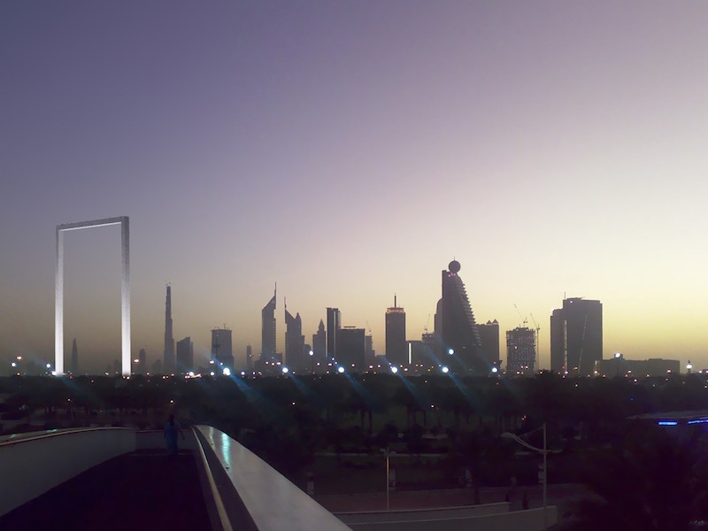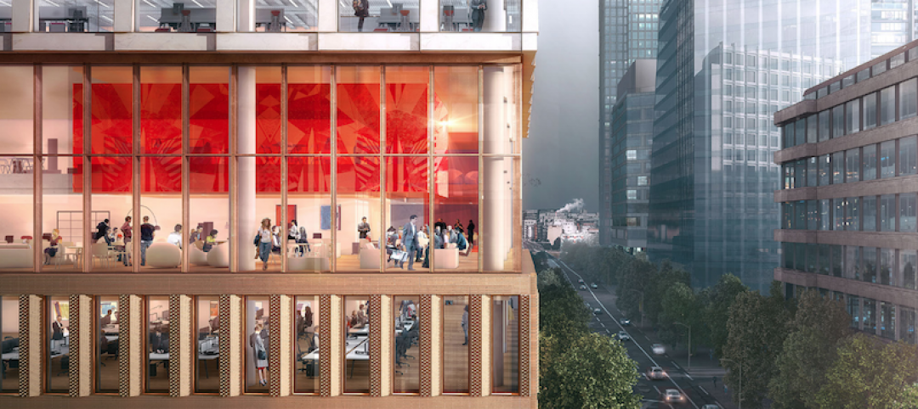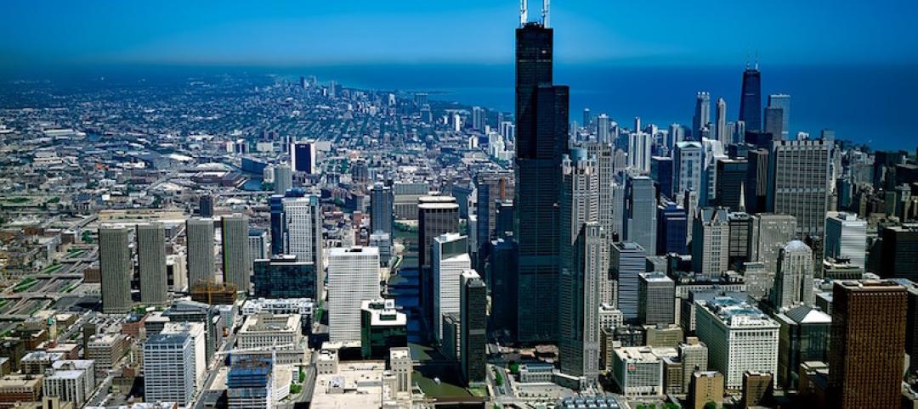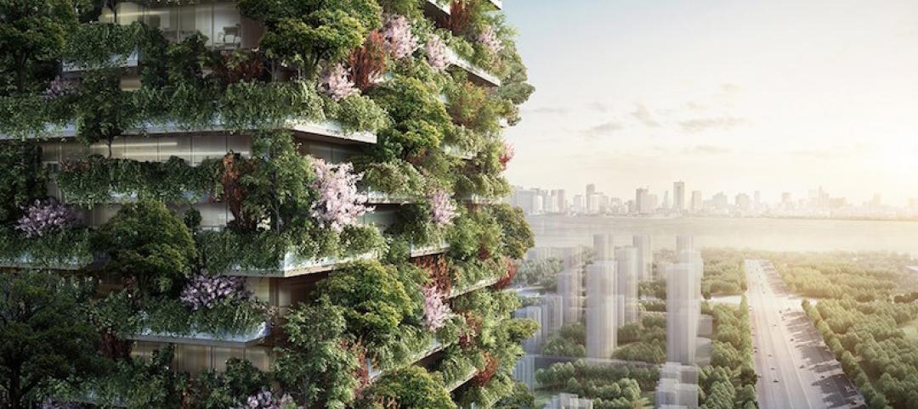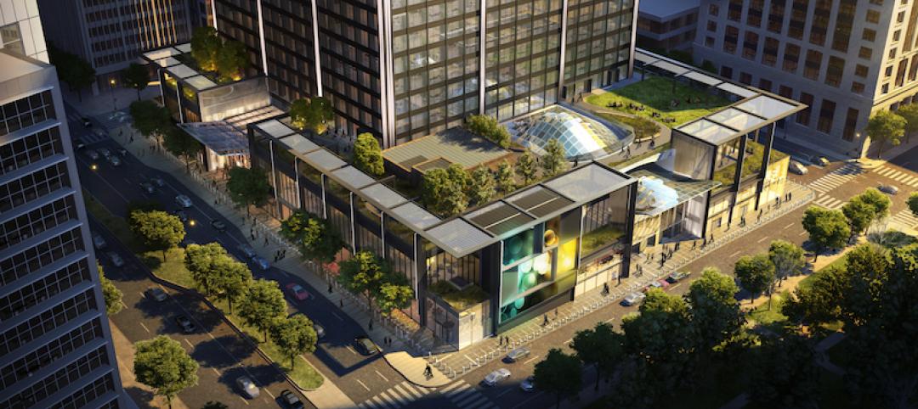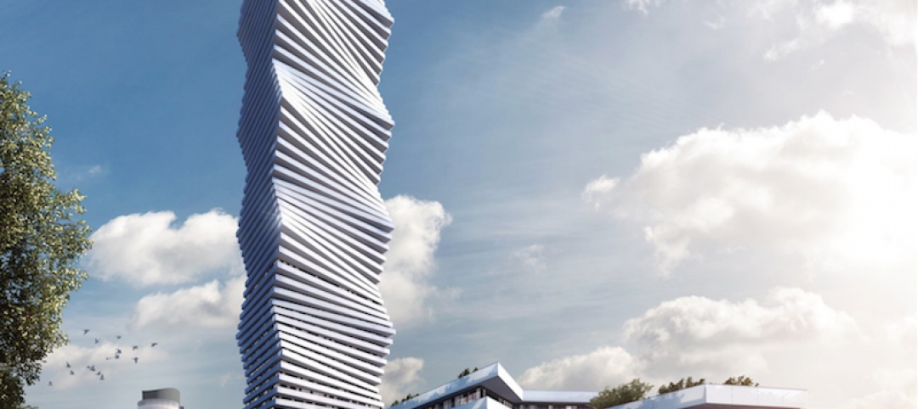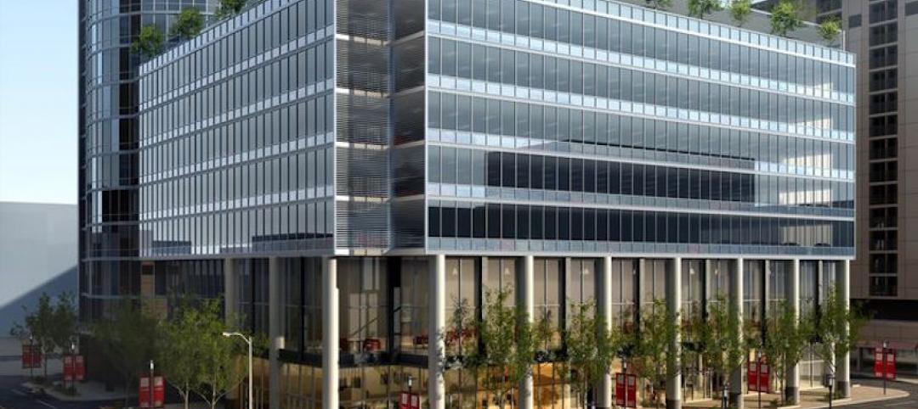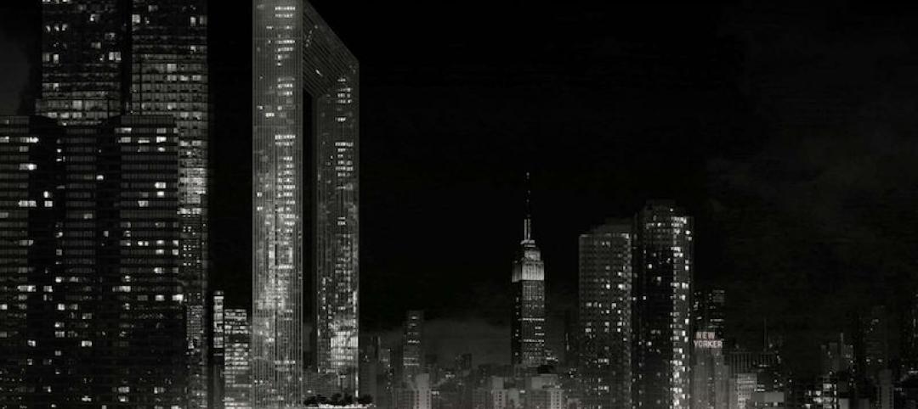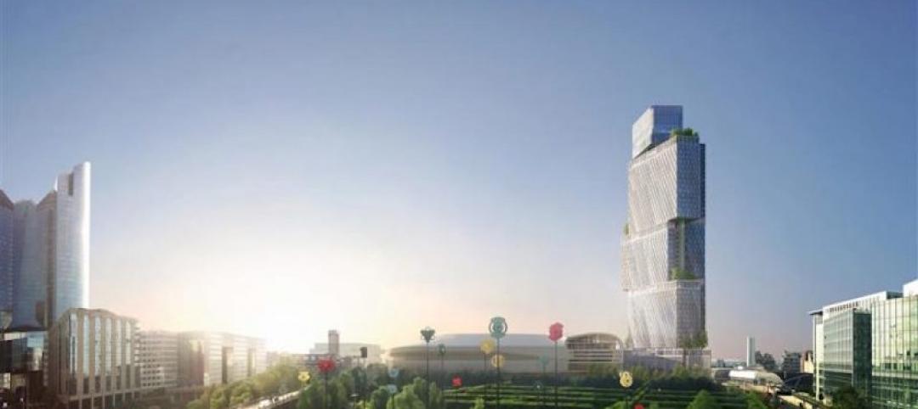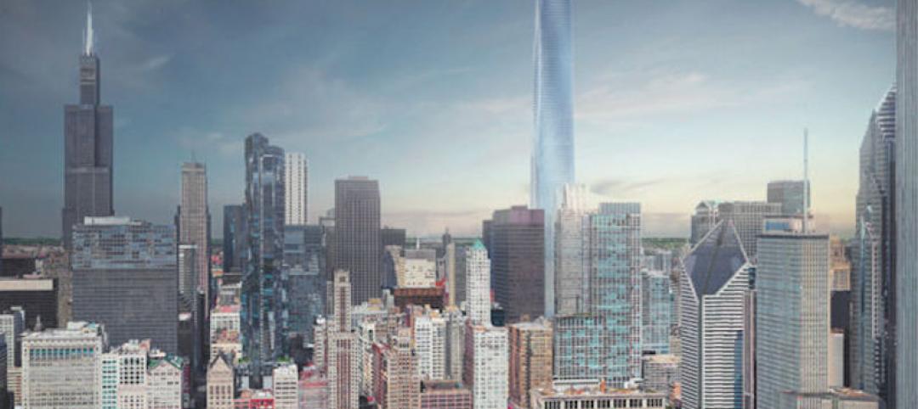Nothing says Dubai like over-the-top architecture. Between the Burj Khalifa, the sail-shaped Burj Al Arab, and the twisting Infinity Tower, the Dubai skyline is quite a spectacle to behold. In true Dubai fashion, however, it isn’t enough just to look at the skyline and snap a few picture of it. No, it needs to be framed for all to see. And what is the best way to do that? Through the construction of giant gilded picture frame, of course.
The Dubai Frame is currently under construction and consists of two 150-meter-tall towers linked at the top by an observation deck. The three pieces come together to form a large frame with an opening that spans 105 meters between towers. The building was originally designed to provide over 75,000 sf of space for art and photo galleries, a café, and the observation deck.
The design for the building comes from Fernando Donis and his firm, DONIS. Donis and the Dubai Frame proposal won a competition in 2009 held by ThyssenKrupp Elevator and the Dubai Municipality. The Dubai Frame was selected from a pool of 926 proposals. “Dubai is a city full of emblems,” the architect’s website reads. “Rather than adding another one, we propose to frame them all: to frame the city.” The building is being constructed in Za’abeel Park.
Despite Donis’s proposal being selected and the Frame moving toward completion, the project is making news for the wrong reasons. Donis has filed a lawsuit against the Dubai Municipality over copyright claims. Here are the claims as presented by the DONIS website:
The Dubai Municipality has transformed the design without the participation of its author. Article 29 of the UNESCO regulations stipulates that ‘no alterations may be made without the author’s formal consent’. Dubai Municipality is building the project, transforming it from a modern monument to a post-modern figurative photo-frame. Dubai Municipality gave DONIS no opportunity to meet with the team of consultants and/or local architect to discuss the potential of the project and jointly integrate the needs of the client. Despite of having confirmed in writing that DONIS would develop and follow up the project, the Dubai Municipality offered at the end an unreasonable contract, where we would need to sign off the UNESCO copyrights, and without being able to neither develop nor publish our project in any manner. No contract or payment has been signed, yet Dubai Municipality took the Dubai Frame project.
One of the changes to the original design that takes it from ‘a modern monument to a post-modern figurative photo-frame’ is the decision to cover the tower with a stainless steel golden façade. To this point, the Dubai Municipality has not commented on Donis’s claims. After a delay that pushed back the original 2015 completion date, the Dubai Frame is now scheduled to finish at the end of this year.
Related Stories
Office Buildings | Feb 8, 2017
London office building employs transitional forms to mediate between the varied heights of surrounding buildings
Friars Bridge Court will provide a transition between the unvarying height of the buildings to the south and the more varied heights of the northern buildings.
High-rise Construction | Feb 6, 2017
Flexing their vanity muscles: Some of the world’s tallest buildings have hundreds of feet of non-occupiable space
The amount of the Burj Khalifa’s height that is non-occupiable is taller than most skyscrapers.
Green | Feb 3, 2017
Nanjing Green Towers will be Asia’s first vertical forest
The project will be covered in 1,100 trees and 2,500 cascading plants and shrubs.
Reconstruction & Renovation | Feb 2, 2017
$500 million investment will modernize Chicago’s Willis Tower *Updated*
The project will be the first major renovation in the building’s 43-year history.
High-rise Construction | Feb 1, 2017
Rippled tower from CORE will be first of 10-tower master plan in Mississauga, Ont.
The tower will become the tallest building in what is Canada’s 6th largest city.
High-rise Construction | Jan 31, 2017
Chicago’s West Loop to receive 500-foot apartment tower
The 44-story tower will provide 492 rental units and a retail podium.
High-rise Construction | Jan 27, 2017
Silverstein Properties waffles on what to do with Far West Side property
The company has gone from a two-tower design, to a supertall, and now, supposedly, back to a two-tower design.
High-rise Construction | Jan 26, 2017
Paris tower provides office space and three hotel complexes across its three superimposed volumes
Equipped with hanging gardens and a panoramic viewpoint for its top tier, Jardins de l’Arche Tower will rise in Paris’s La défense business district.
Architects | Jan 24, 2017
Politicians use architectural renderings in bid to sell Chicago’s Thompson Center
The renderings are meant to show the potential of the site located in the heart of the Chicago Loop.
High-rise Construction | Jan 23, 2017
Growth spurt: A record-breaking 128 buildings of 200 meters or taller were completed in 2016
This marks the third consecutive record-breaking year for building completions over 200 meters.


