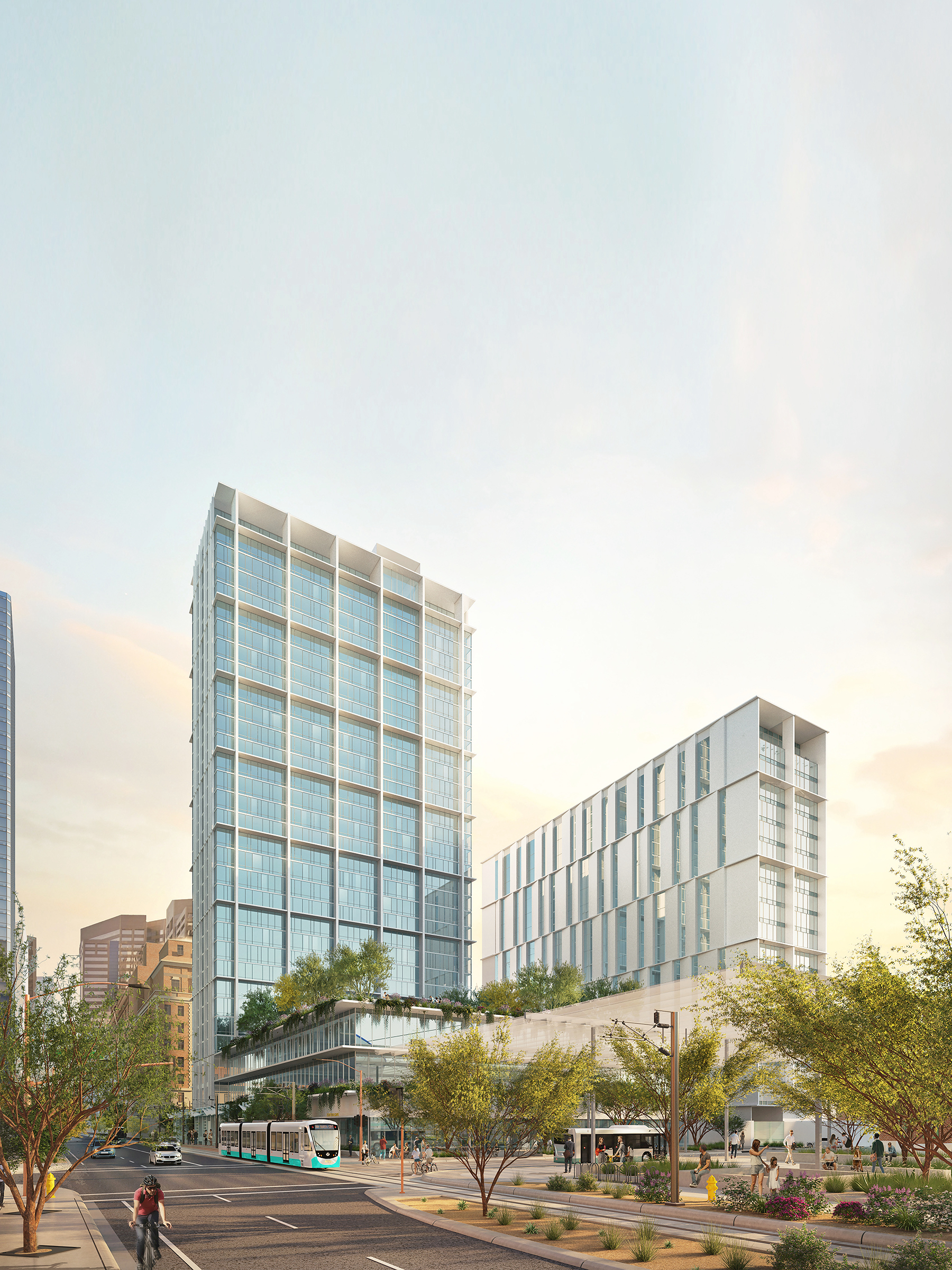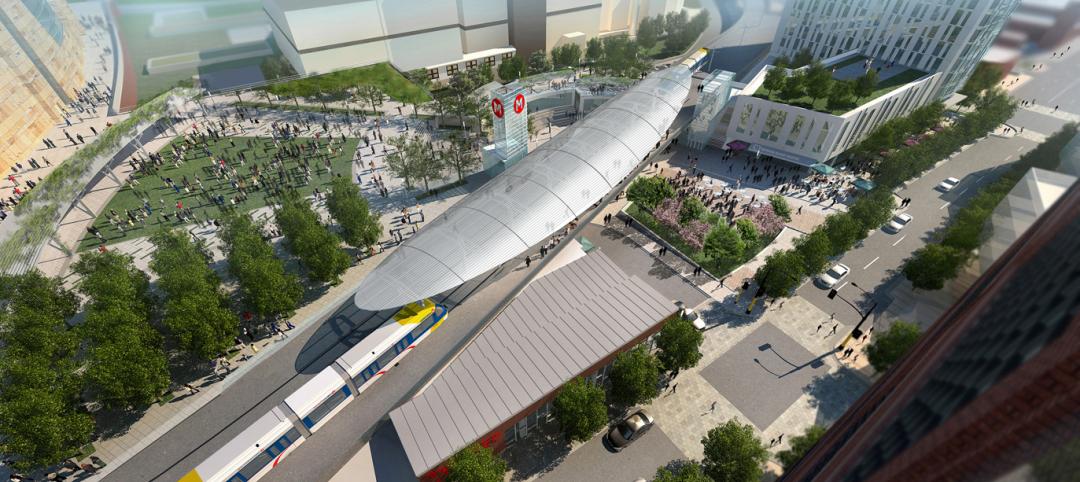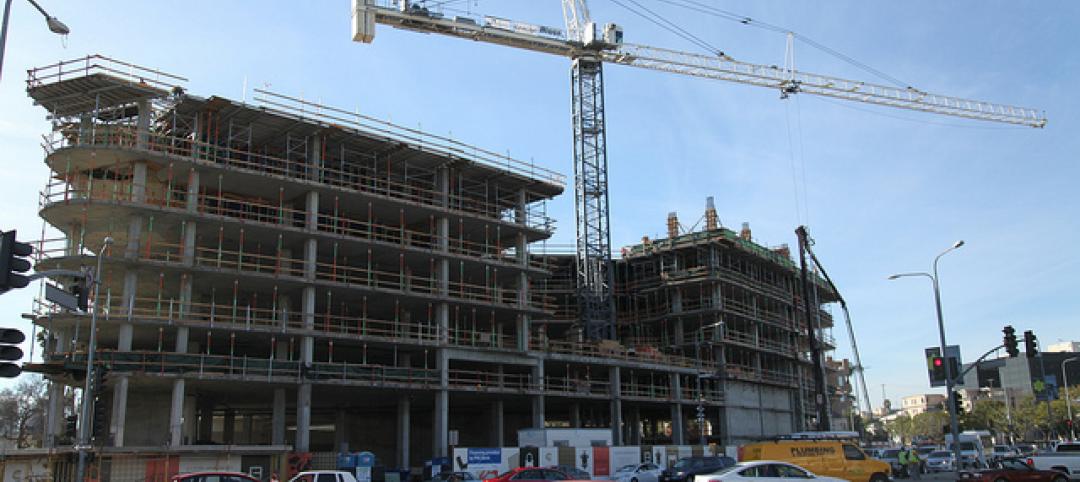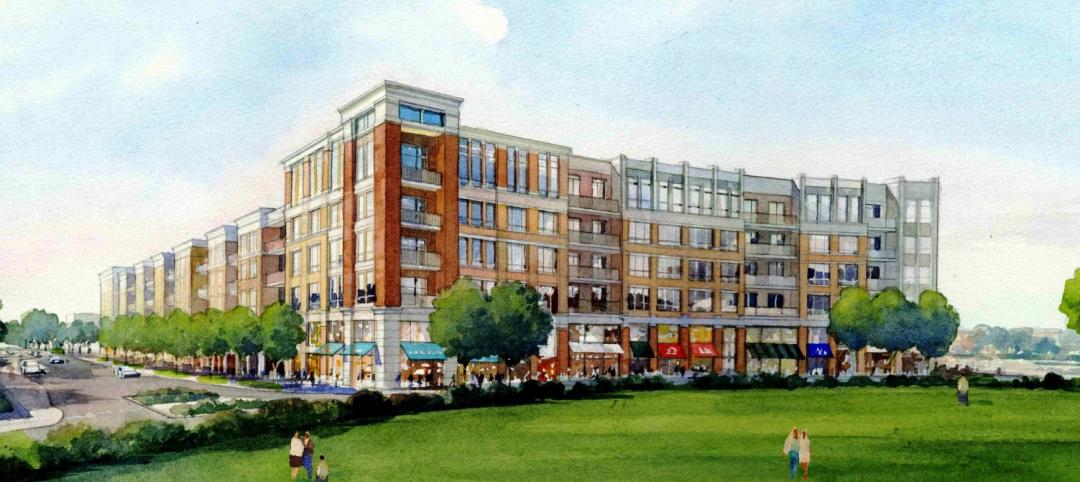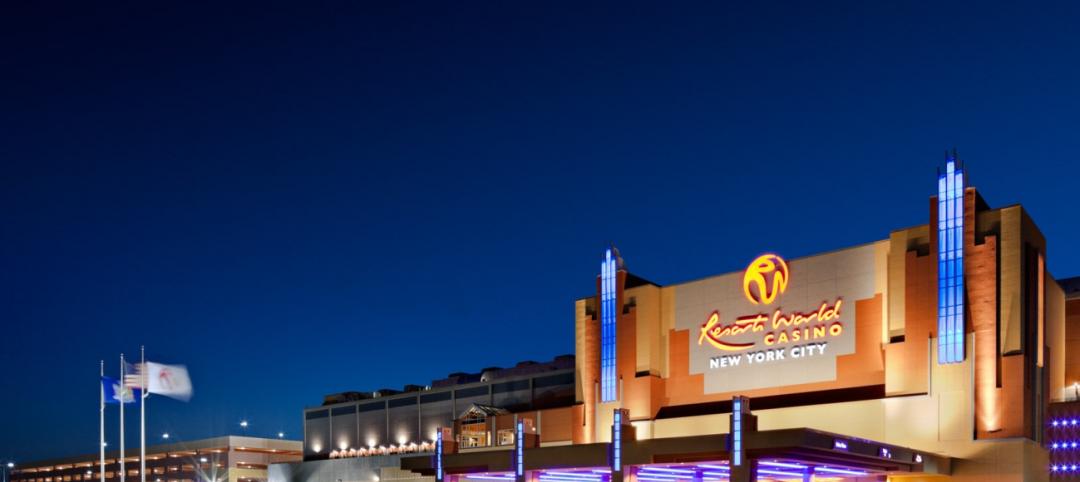In fast-growing Phoenix, Arizona, a transit-oriented development called Central Station will sit adjacent to Arizona State University’s Downtown Phoenix campus. The mixed-used, one-million-square-foot development will include two residential towers, 30,000 square feet of food-oriented retail space, 70,000 square feet of office space, and two levels of below-grade parking with 430 spaces.
Slated to open in 2024, Central Station will merge with the city’s primary downtown bus and light rail transit center, which serves 2 million passengers annually. It will also connect to the city’s Civic Space Park in a unified public space.
One tower, a 22-story student housing building, will be fully furnished and will include 655 beds. Its diverse array of smart tech-equipped residential options will range from micro studios to four-bedroom units, catering to undergraduate and graduate students as well as young professionals. The second building, a 33-story residential tower, will include 362 units and feature smart-tech throughout.
“At GMH, we have been actively pursuing opportunities to expand our footprint and develop Class-A, smart-tech apartment communities across the country,” Steve Behrle, chief development officer, GMH, said in a statement. “With Central Station, our plan is to transform Downtown Phoenix, providing students and the local workforce with the living accommodations necessary to support their unique live-work-play-learn-thrive lifestyles.”
“Central Station will be a vibrant, pedestrian-friendly addition to downtown Phoenix with its densely landscaped pathways,” Monzer Hourani, CEO, Medistar, added in a statement. “Its connection to Civic Space Park will provide another amenity bringing people together to experience events, dining, music, and green space.”
Central Station is a public-private partnership, with the city of Phoenix retaining ownership of the land and the development partners entering into a long-term lease for the project.
Developers: Medistar Corporation, GMH Communities, CBRE Investment Management
Design architect and architect of record: Gould Evans
MEP engineer: Henderson Engineers
Structural engineer: Meyer Borgman Johnson
General contractor/construction manager: Layton Construction
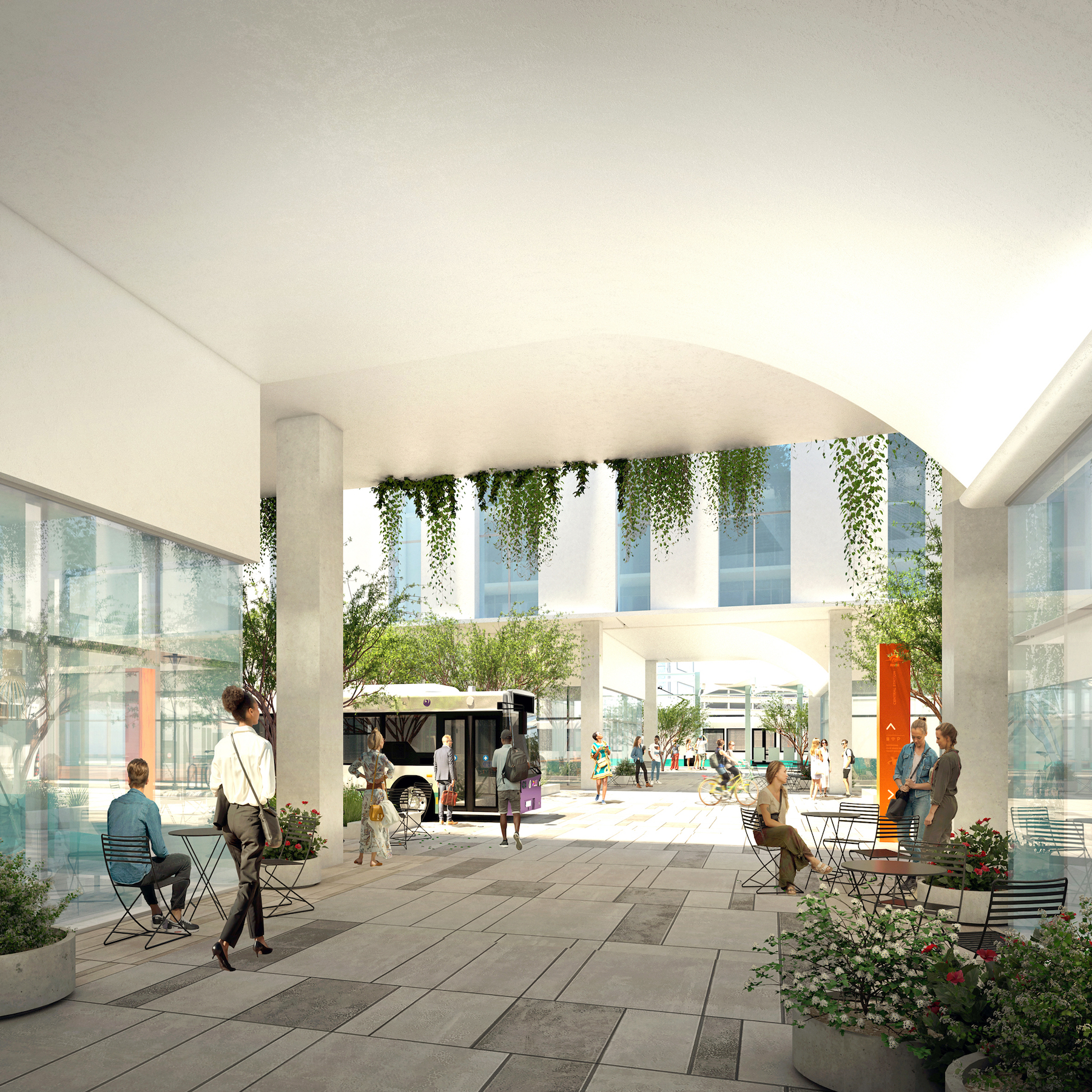
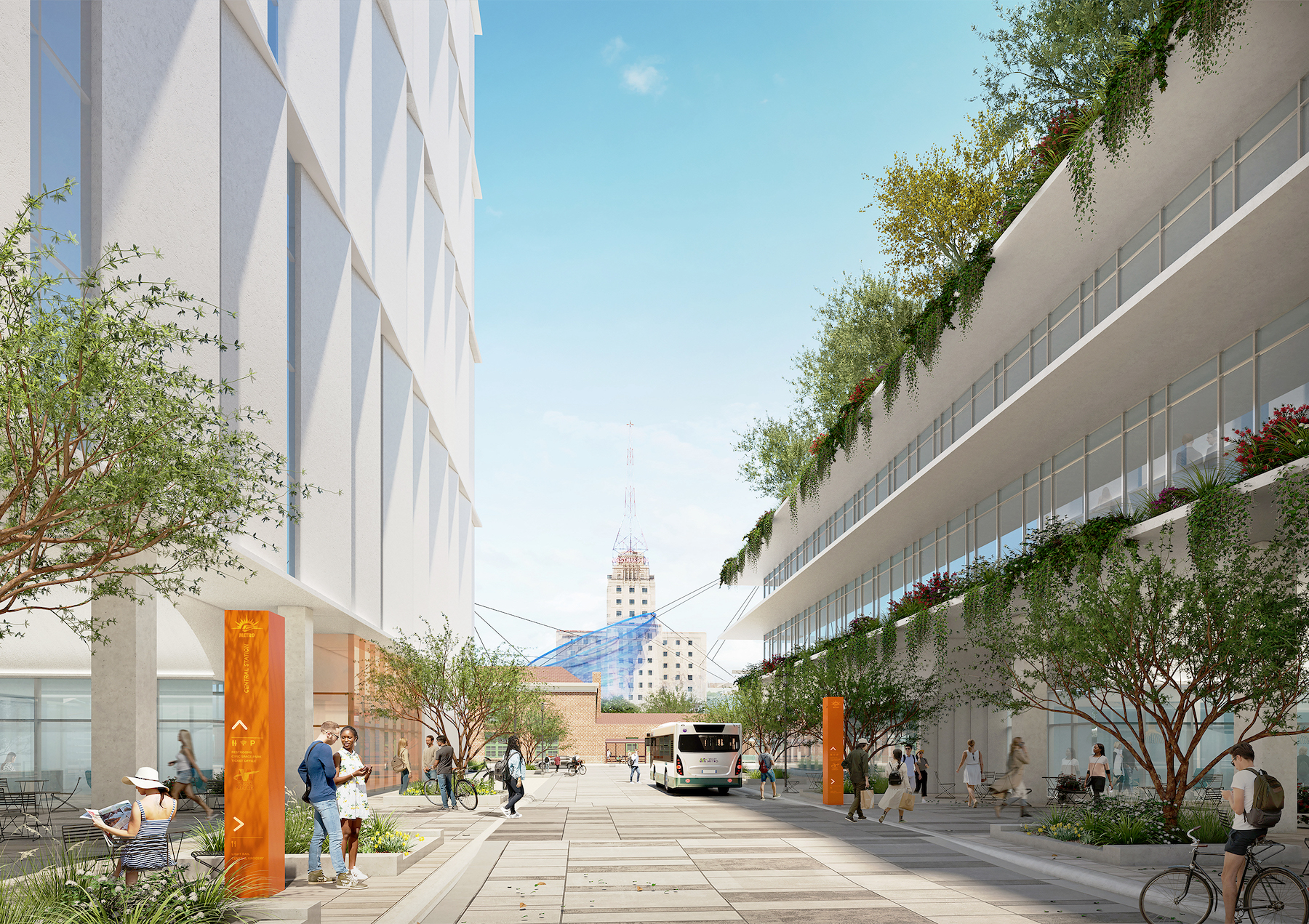
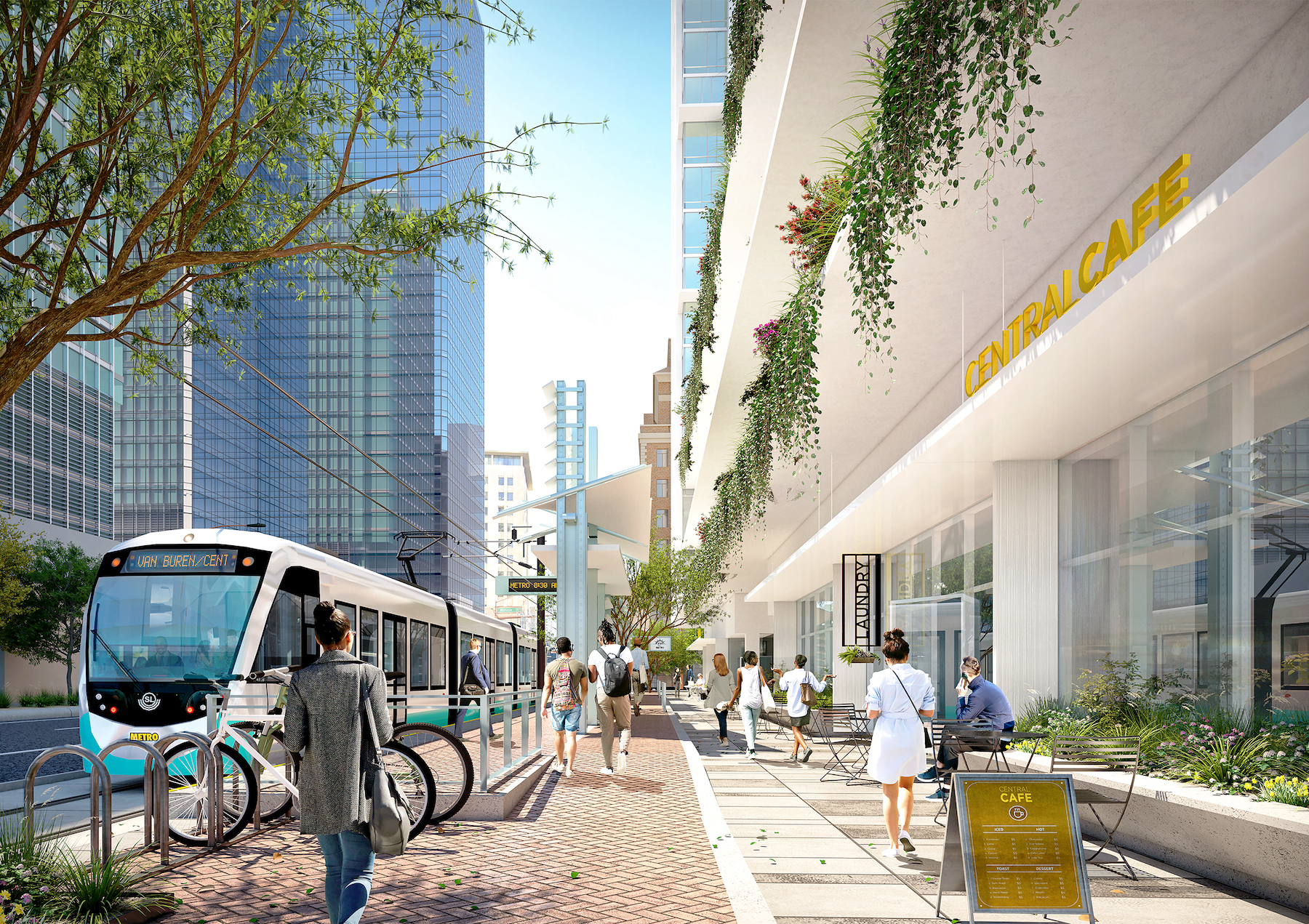
Related Stories
| Jul 12, 2012
EE&K and Knutson Construction selected for the Interchange in Minneapolis
Design-build contract for $79.3 million transportation hub will connect transit with culture.
| Jul 2, 2012
Bernards building mixed-use project in Beverly Hills
The project includes 88 luxury apartment homes atop a 14,000-sf Trader Joe’s market and a new coffee shop.
| Jun 1, 2012
New BD+C University Course on Insulated Metal Panels available
By completing this course, you earn 1.0 HSW/SD AIA Learning Units.
| May 29, 2012
Reconstruction Awards Entry Information
Download a PDF of the Entry Information at the bottom of this page.
| May 24, 2012
2012 Reconstruction Awards Entry Form
Download a PDF of the Entry Form at the bottom of this page.
| May 23, 2012
Summit Design+Build selected as GC for Chicago restaurant
Little Goat will truly be a multifunctional space. Construction plans include stripping the 10,000 sq. ft. building down to the bare structure everywhere, the installation of a new custom elevator and adding square footage at the second floor with an addition.
| Apr 30, 2012
HSA Commercial selected as consultant for Orland Park’s Main Street Triangle project
HSA will be responsible for designing an overall mixed-use merchandise plan, attracting a unique retail tenant mix and completing leases with prospective tenants.
| Apr 20, 2012
Shawmut completes Yard House Restaurant in Boston
12,000-sf restaurant marks new addition to Boston’s Fenway neighborhood.
| Apr 6, 2012
Batson-Cook breaks ground on hotel adjacent to Infantry Museum & Fort Benning
The four-story, 65,000-ft property will feature 102 hotel rooms, including 14 studio suites.
| Apr 4, 2012
JCJ Architecture designs New York City's first casino
Aqueduct Racetrack complex transformed into modern entertainment destination.


