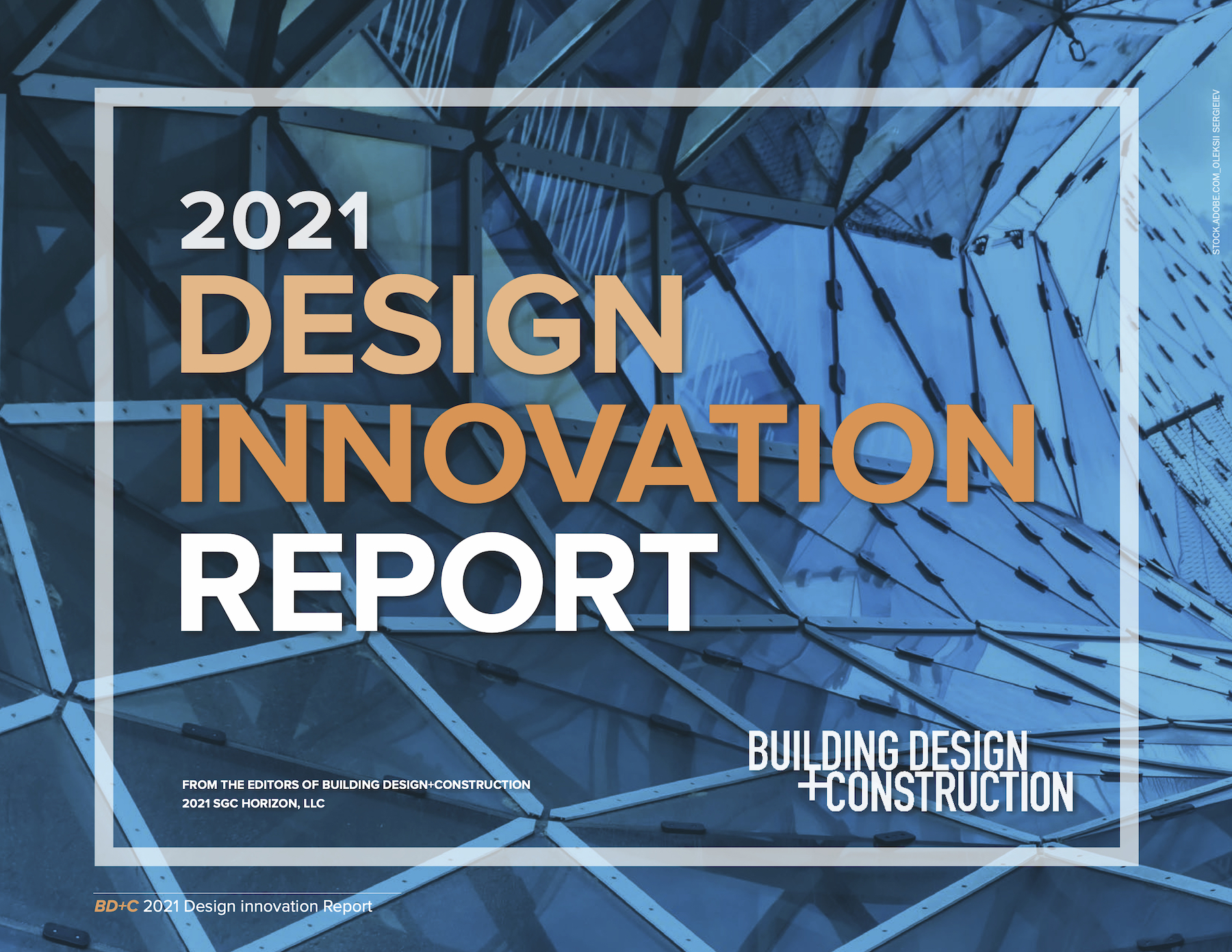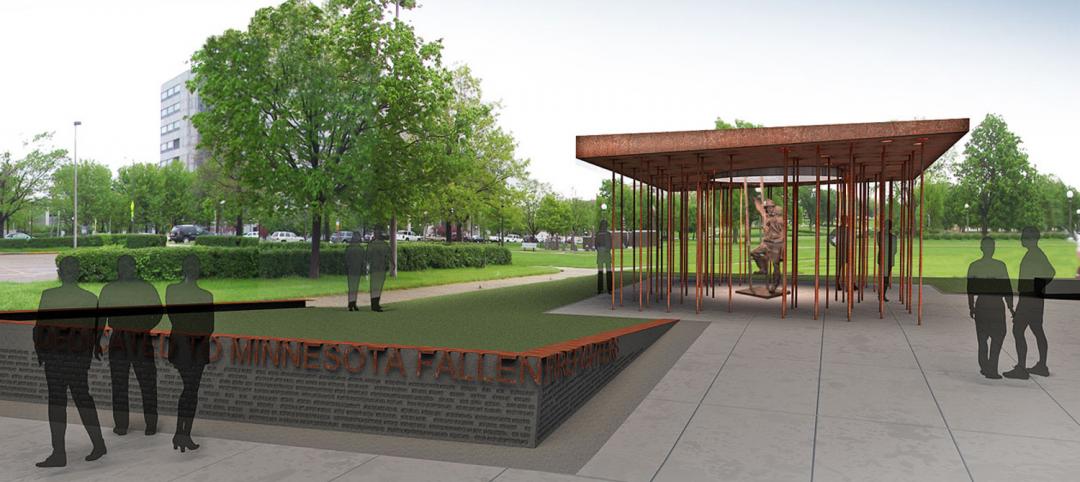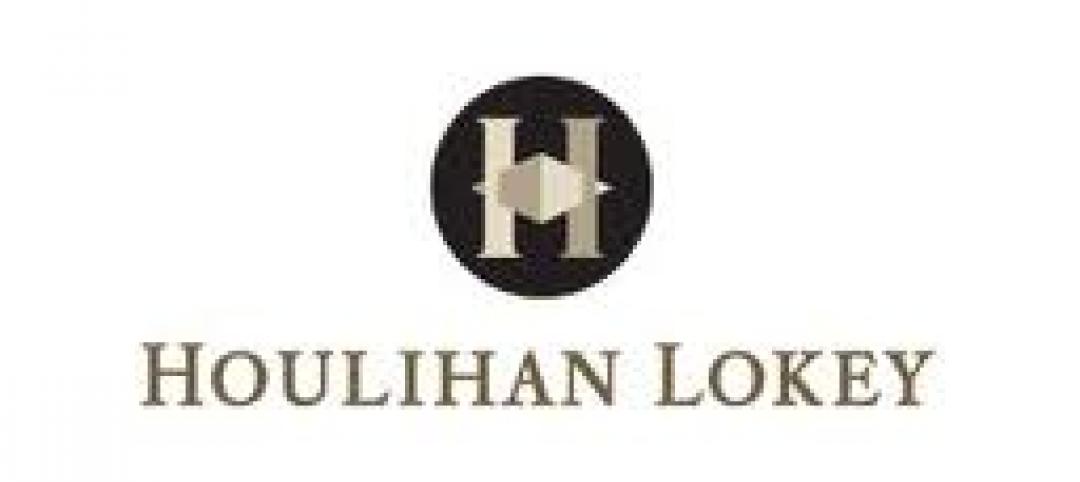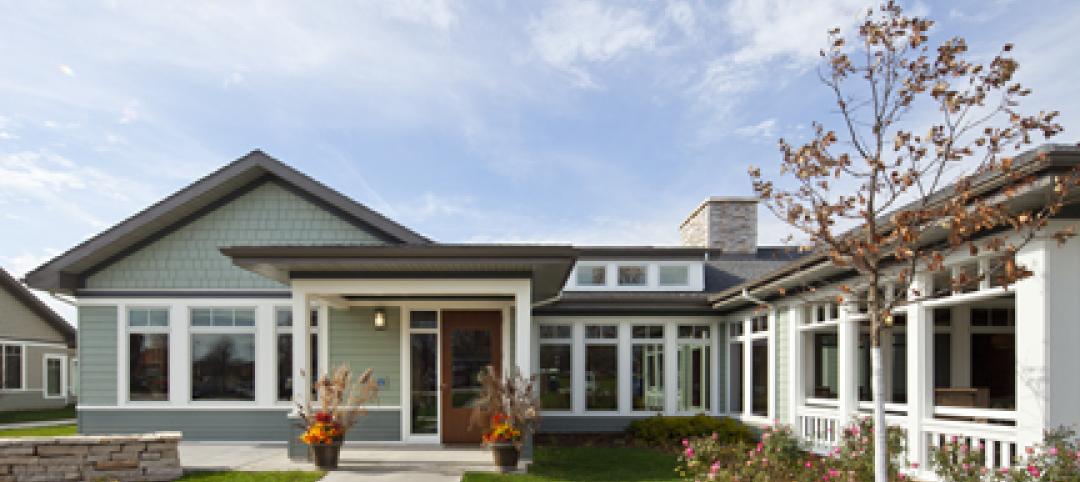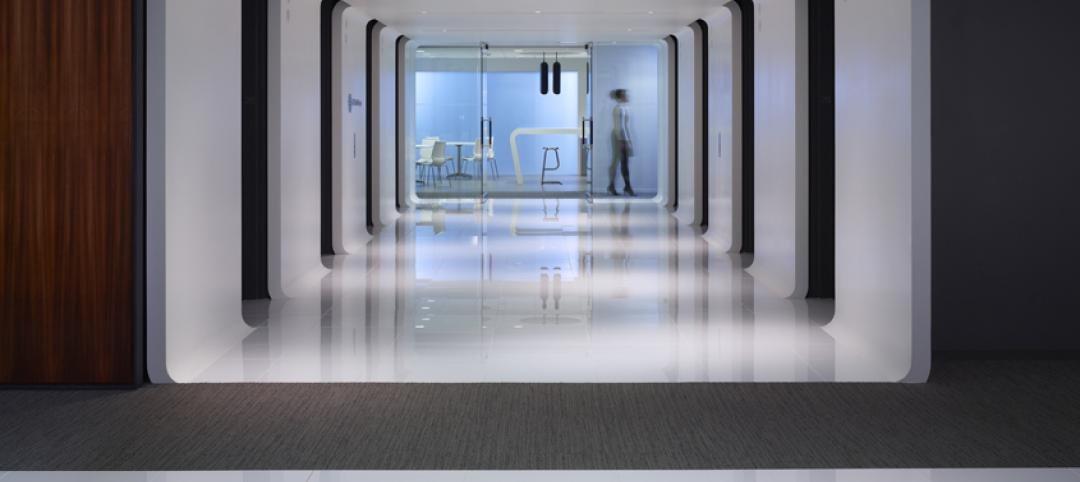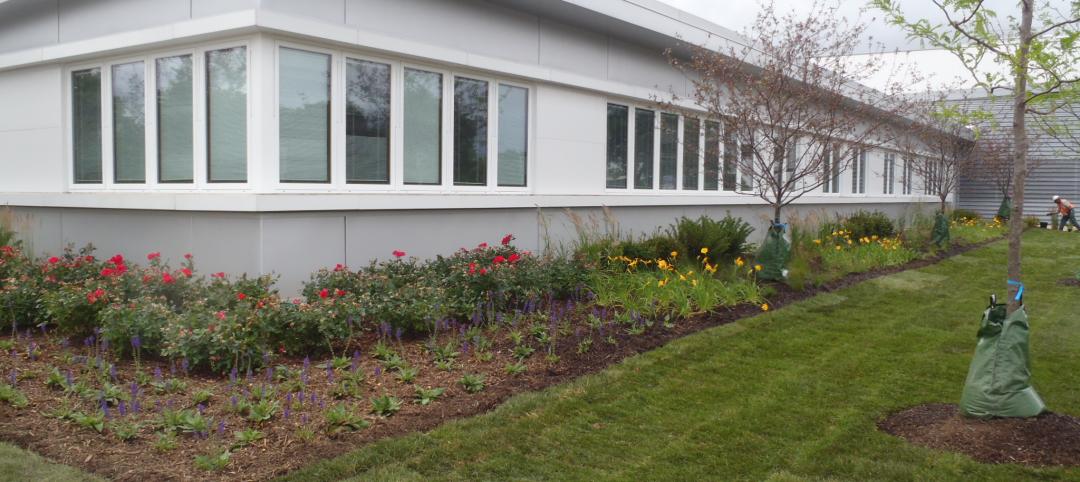Have you wondered why some design ideas soar and others crash? Why clients embrace or reject a design concept? Whether your firm’s designs are trendsetters or followers?
To get answers to those and other design-related questions, Building Design+Construction polled the industry earlier this year, and received responses from 342 companies, most of which were architects, engineers, and contractors. The result of that survey is BD+C’s 2021 Design Innovations Report, whose 22 pages explore the complexities behind creating, pitching, and executing new ideas.
The purpose of this report is to:
- Uncover where AEC firms focus their efforts and how they stimulate new ideas;
- Gauge how receptive owners and developers are to project ideas, and why;
- Reveal which design trends—such as modularity, or the use of mass timber—are (or aren’t) catching on
- Examine whether firms’ idea machines are keeping pace with the rate of change in business, lifestyle, and society.
Some takeaways from the report include:
- The biggest factors that result in an innovation’s success or failure are cost, client buy-in, and communication;
- Several typologies—offices, education, multifamily, healthcare—are glaring in their need for innovation, even as these same building types have been cited as design leaders in the past;
- Contractors are often their clients’ gatekeepers when it comes to deciding which design innovations fly;
- Mentoring and training are the primary catalysts within AEC firms for nurturing new ideas;
- The coronavirus pandemic accelerated the need for design innovations, especially for indoor air quality and wellness.
The report makes clear that there’s no shortage of ideas or new products, and that “innovation” and “technology” are often thought of together.
Download BD+C’s 2021 Design Innovation Report (short registration required)
Related Stories
| Mar 7, 2012
LEO A DALY opens new office in Riyadh, Saudi Arabia
Jay N. Kline, Regional Manager – Saudi Arabia, to lead new office.
| Mar 7, 2012
Turner appointed Batson-Cook CFO and treasurer
Cecil G. Hood to continue in advisory role.
| Mar 7, 2012
Thornton Tomasetti names Dowdall VP of Kansas City office
Dowdall will be responsible for supporting the Property Loss Consulting, Building Performance and Building Sustainability practices nationally.
| Mar 7, 2012
LEO A DALY selected to design Minnesota Fallen Firefighters Memorial
The bronze, figurative sculpture of a firefighter rescuing a child, which is currently on display at the Minneapolis/St. Paul International Airport, is lit by natural light through a circular void in the monolith.
| Mar 7, 2012
Houlihan Lokey adds Steffen to Industrials Group
Steffen bolsters group with experience in the building materials and rorest product sectors.
| Mar 6, 2012
Country’s first Green House home for veterans completed
Residences at VA Danville to provide community-centered housing for military veterans.
| Mar 6, 2012
EwingCole completes first design-build project for the USMA
The second phase of the project, which includes the academic buildings and the lacrosse and football fields, was completed in January 2012.
| Mar 6, 2012
Gensler and Skender complete new corporate headquarters for JMC Steel in Chicago
Construction was completed by Skender in just 12 weeks.
| Mar 6, 2012
BLT Architects promotes two to associate
Architect Nicole Dress and interior designer Jessica Moser acknowledged for excellence.
| Mar 6, 2012
Joliet Junior College achieves LEED Gold
With construction managed by Gilbane Building Company, Joliet Junior College’s Facility Services Building combines high-performance technologies with sustainable materials to meet aggressive energy efficiency goals.


