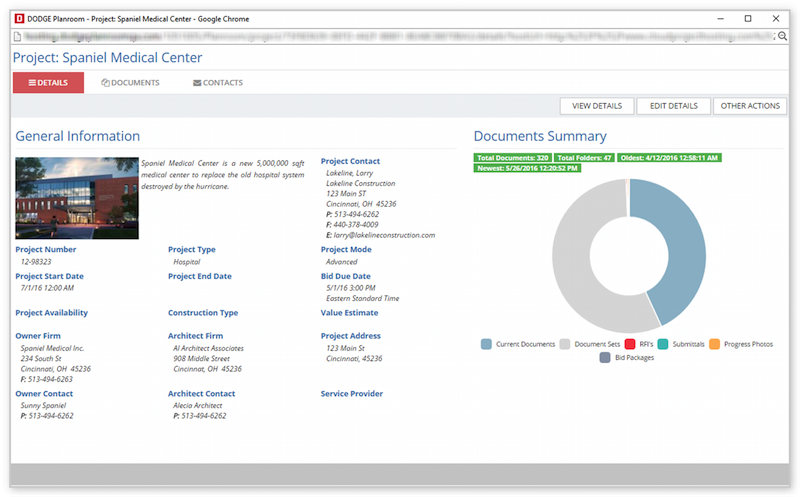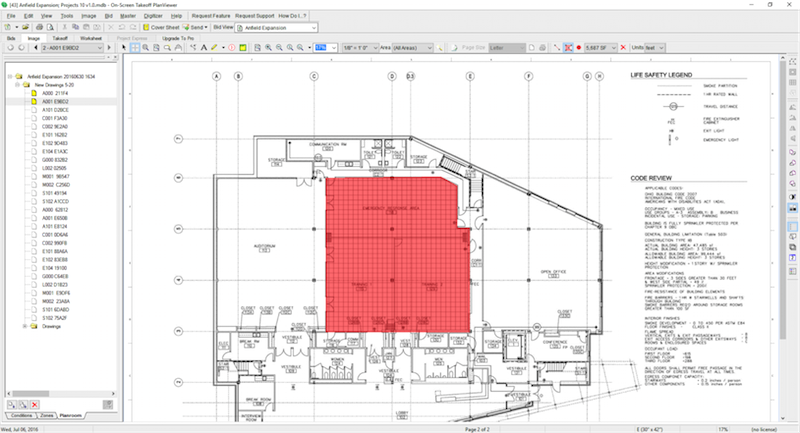Contractors and subcontractors now have a new way to access and share information about new projects they might want to bid on or manage.
Dodge PlanRoom is an application designed by Dodge Data & Analytics to support construction-specific workflows by allowing pros to quickly review linked plans, sections, and elevations. Dodge is offering a free basic version of Dodge PlanRoom with storage up to five projects. Dodge charges a monthly fee for premium versions with increased storage capacities.
In a YouTube video, Doug Bauer, Vice President and General Manager for PlanRoom, explains that the app opens contractors to a single, secure site where they can locate privately invited and public projects from a number of sources, including the Dodge Global Network.
“We’re on a mission to unlock the value in our data for all industry participants,” says Mike Petrullo, CEO of Dodge Data & Analytics. “PlanRoom is a great example of this by making Dodge data seamlessly available for contractors and trades to find and win new work, without the need for expensive, complicated packages. We also see tremendous potential for Dodge data to benefit other AEC processes and workflow tools, from both Dodge and other technology providers.”
 Dodge PlanRoom gives contractors access to project details from various sources. Image: Dodge Data & Analytics
Dodge PlanRoom gives contractors access to project details from various sources. Image: Dodge Data & Analytics
Bauer points out that most users “will want to view the project documents,” and PlanRoom is set up to be “extremely fast” for reviewing multiple drawings. It is also designed to allow users to review related information quickly, such as call-outs on drawings.
To continue working on a project, the user can move the file into a “My Projects” folder, where more sophisticated takeoff and estimated tools are available.
The app is ideal for sharing information with other team members. For example, when a document is altered, the system automatically notifies the user by turning the item red to note that it’s been modified.
PlanRoom includes a “send notification” feature that allows users to quickly transmit notes electronically to team members.
 When a document is altered, PlanRoom automatically indicates the change in red. Image: Dodge Data & Analytics.
When a document is altered, PlanRoom automatically indicates the change in red. Image: Dodge Data & Analytics.
Related Stories
Contractors | Feb 13, 2023
Webcor names Matt Rossie CEO
Matt Rossie, the President and Chief Operating Officer at San Francisco-based general contractor Webcor, assumed the responsibilities of Chief Executive Officer effective January 1.
Office Buildings | Feb 12, 2023
Smyrna Ready Mix’s new office HQ mimics the patterns in the company’s onsite stone quarry
Designed by EOA Architects to showcase various concrete processes and applications, Smyrna Ready Mix's new office headquarters features vertical layering that mimics the patterns in the company’s stone quarry, located on the opposite end of the campus site. The building’s glass and concrete bands are meant to mirror the quarry’s natural contours and striations.
Multifamily Housing | Feb 10, 2023
Dallas to get a 19-story, 351-unit residential high-rise
In Dallas, work has begun on a new multifamily high-rise called The Oliver. The 19-story, 351-unit apartment building will be located within The Central, a 27-acre mixed-use development near the Knox/Henderson neighborhood north of downtown Dallas.
Sustainability | Feb 9, 2023
New guide for planning, designing, and operating onsite water reuse systems
The Pacific Institute, a global nonpartisan water think tank, has released guidance for developers to plan, design, and operate onsite water reuse systems. The Guide for Developing Onsite Water Systems to Support Regional Water Resilience advances circular, localized approaches to managing water that reduce a site’s water footprint, improve its resilience to water shortage or other disruptions, and provide benefits for local communities and regional water systems.
Office Buildings | Feb 9, 2023
Post-Covid Manhattan office market rebound gaining momentum
Office workers in Manhattan continue to return to their workplaces in sufficient numbers for many of their employers to maintain or expand their footprint in the city, according to a survey of more than 140 major Manhattan office employers conducted in January by The Partnership for New York City.
Giants 400 | Feb 9, 2023
New Giants 400 download: Get the complete at-a-glance 2022 Giants 400 rankings in Excel
See how your architecture, engineering, or construction firm stacks up against the nation's AEC Giants. For more than 45 years, the editors of Building Design+Construction have surveyed the largest AEC firms in the U.S./Canada to create the annual Giants 400 report. This year, a record 519 firms participated in the Giants 400 report. The final report includes 137 rankings across 25 building sectors and specialty categories.
University Buildings | Feb 8, 2023
STEM-focused Kettering University opens Stantec-designed Learning Commons
In Flint, Mich., Kettering University opened its new $63 million Learning Commons, designed by Stantec. The new facility will support collaboration, ideation, and digital technology for the STEM-focused higher learning institution.
Sustainability | Feb 8, 2023
A wind energy system—without the blades—can be placed on commercial building rooftops
Aeromine Technologies’ bladeless system captures and amplifies a building’s airflow like airfoils on a race car.
Codes and Standards | Feb 8, 2023
GSA releases draft of federal low embodied carbon material standards
The General Services Administration recently released a document that outlines standards for low embodied carbon materials and products to be used on federal construction projects.
University Buildings | Feb 7, 2023
Kansas City University's Center for Medical Education Innovation can adapt to changes in medical curriculum
The Center for Medical Education Innovation (CMEI) at Kansas City University was designed to adapt to changes in medical curriculum and pedagogy. The project program supported the mission of training leaders in osteopathic medicine with a state-of-the-art facility that leverages active-learning and simulation-based training.

















