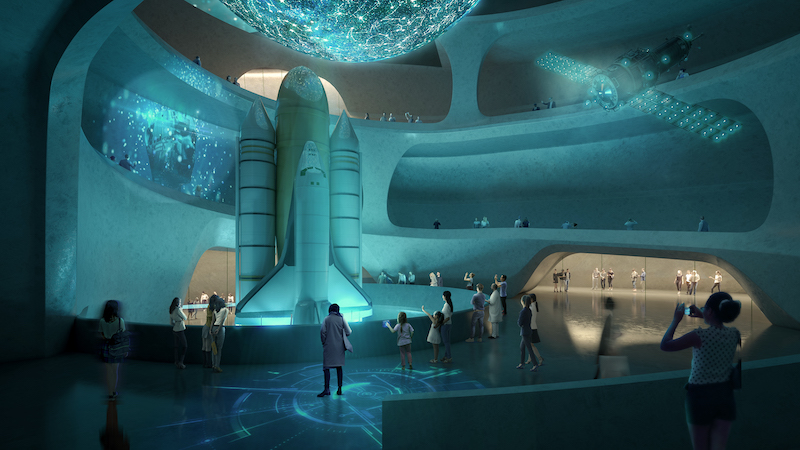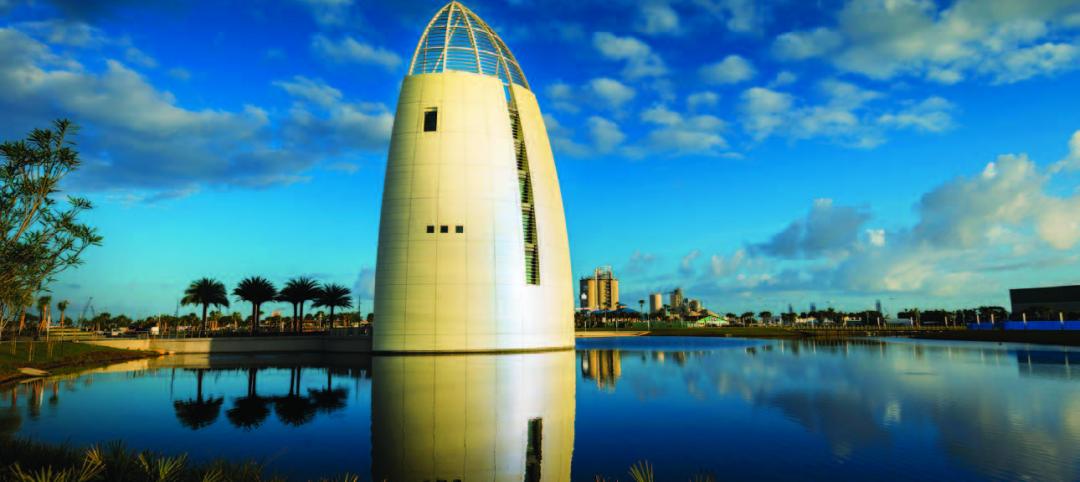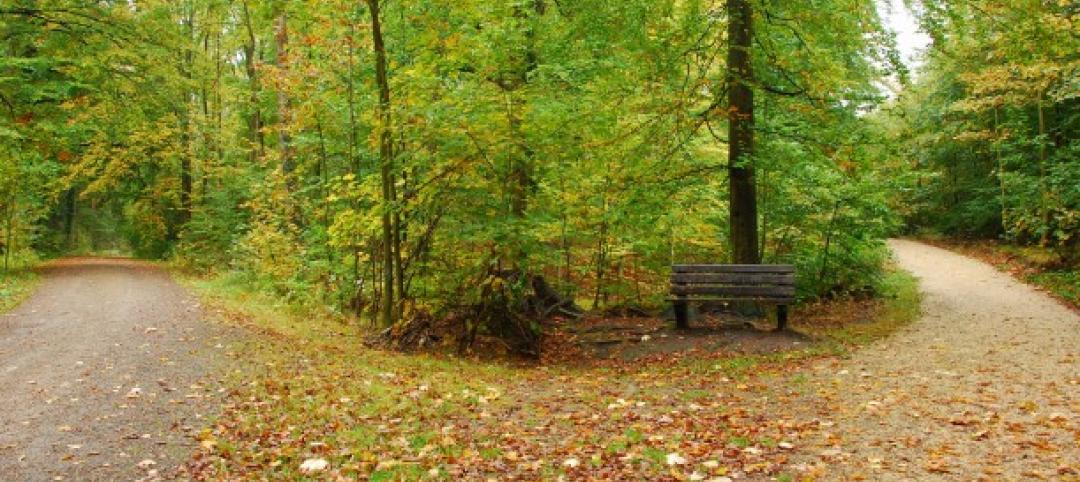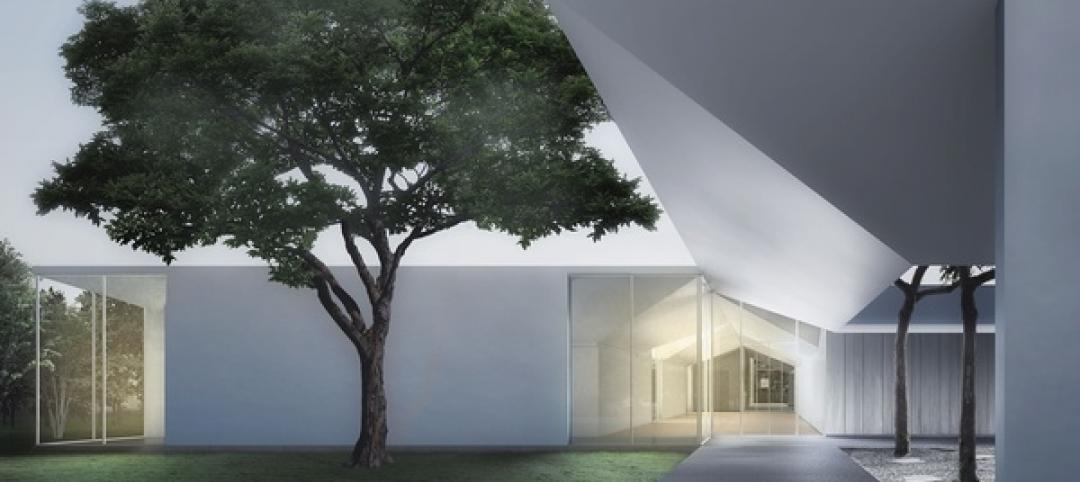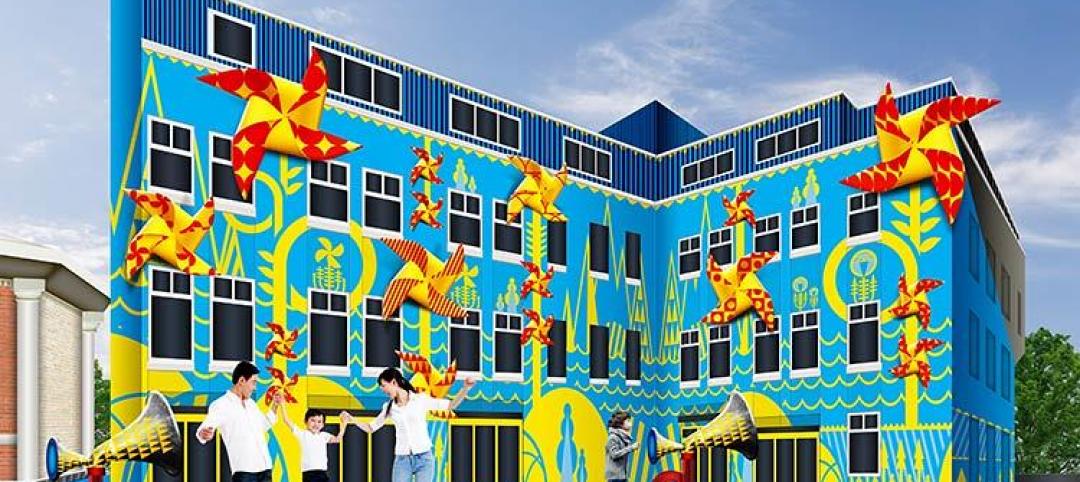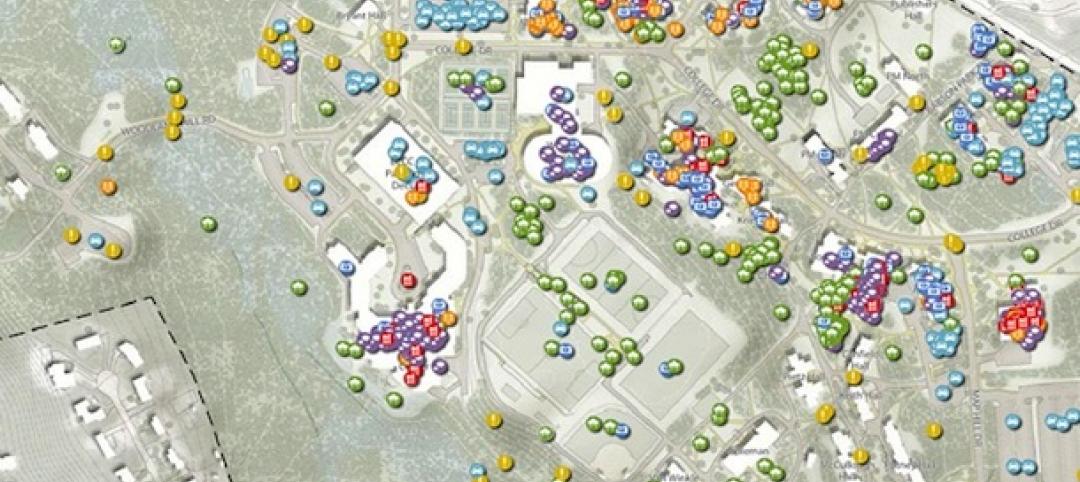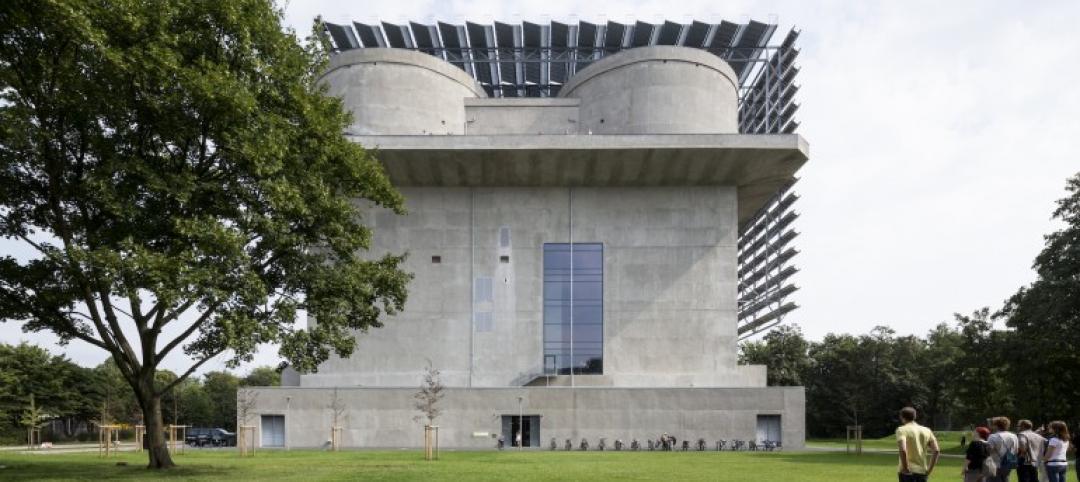The Museum of Science & History (MOSH) has selected DLR Group as the lead architect for the MOSH Genesis project on the Northbank of Downtown Jacksonville.
The new project will replace the current location on the Southbank of Downtown Jacksonville, where MOSH has been since 1969. Early projections show the new facility will be able to serve 58,000 students (a 50% increase over pre-pandemic numbers) and 469,000 visitors (a 168% increase) each year.
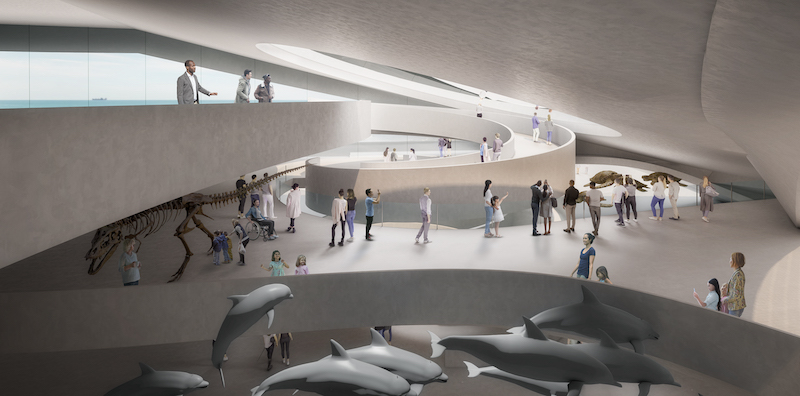
“MOSH will have a dramatic impact on the Jacksonville region, telling its unique story of human and natural history and culture, innovation and current science,” said DLR Group Senior Principal Paul Westlake, FAIA, who leads the firm’s Cultural+Performing Arts practice, in a release.
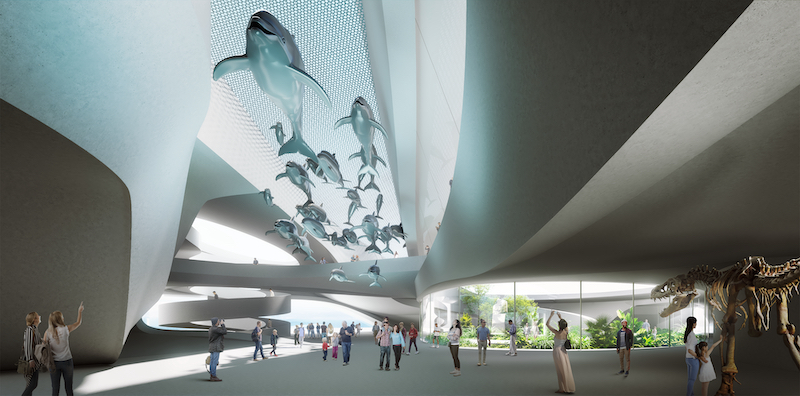
The new museum will comprise dedicated areas for exhibitions, classes, and events that will create an immersive experience reflective of Jacksonville’s history. The building will also incorporate a new space for the Bryan-Gooding Planetarium. The goal of the project is to reinforce MOSH’s role as a vital civic institution and a destination for accessible, immersive, and technologically advanced experiences.
DLR Group will work with kasper architects + associates and SCAPE on the project. The $85 million project is expected to take three years to build. Pre-construciton site work may begin as early as Q1 2022.
Related Stories
Sponsored | | Mar 21, 2014
Kameleon Color paint creates color-changing, iridescent exterior for Exploration Tower at Port Canaveral
Linetec finishes Firestone’s UNA-CLAD panels, achieving a one-of-a-kind, dynamic appearance with the first use of Valspar’s new Kameleon Color
| Mar 20, 2014
Common EIFS failures, and how to prevent them
Poor workmanship, impact damage, building movement, and incompatible or unsound substrate are among the major culprits of EIFS problems.
| Mar 13, 2014
Do you really 'always turn right'?
The first visitor center we designed was the Ernest F. Coe Visitor Center for the Everglades National Park in 1993. I remember it well for a variety of reasons, not the least of which was the ongoing dialogue we had with our retail consultant. He insisted that the gift shop be located on the right as one exited the visitor center because people “always turn right.”
| Mar 12, 2014
14 new ideas for doors and door hardware
From a high-tech classroom lockdown system to an impact-resistant wide-stile door line, BD+C editors present a collection of door and door hardware innovations.
| Mar 5, 2014
5 tile design trends for 2014
Beveled, geometric, and high-tech patterns are among the hot ceramic tile trends, say tile design experts.
| Feb 24, 2014
New Menil Drawing Institute will fit in with leafy surroundings
In Houston, plans are being finalized for the first freestanding American building built to house and conserve modern and contemporary drawings.
| Feb 18, 2014
Robert A.M. Stern sent back to drawing board for Revolutionary War museum in Philadelphia
The Philadelphia Art Commission has suggested some significant changes to the design by Robert A.M. Stern Architects, namely the elimination of a cupola and the addition of eye-level windows on the ground floor.
| Feb 14, 2014
Giant interactive pinwheel adds fun to museum exterior
The proposed design for the Santa Cruz Museum of Art and History features a 10-foot pinwheel that can be activated by passersby.
| Feb 14, 2014
Crowdsourced Placemaking: How people will help shape architecture
The rise of mobile devices and social media, coupled with the use of advanced survey tools and interactive mapping apps, has created a powerful conduit through which Building Teams can capture real-time data on the public. For the first time, the masses can have a real say in how the built environment around them is formed—that is, if Building Teams are willing to listen.
| Feb 13, 2014
Extreme Conversion: Nazi bunker transformed into green power plant, war memorial
The bunker, which sat empty for over 60 years after WWII, now uses sustainable technology and will provide power to about 4,000 homes.


