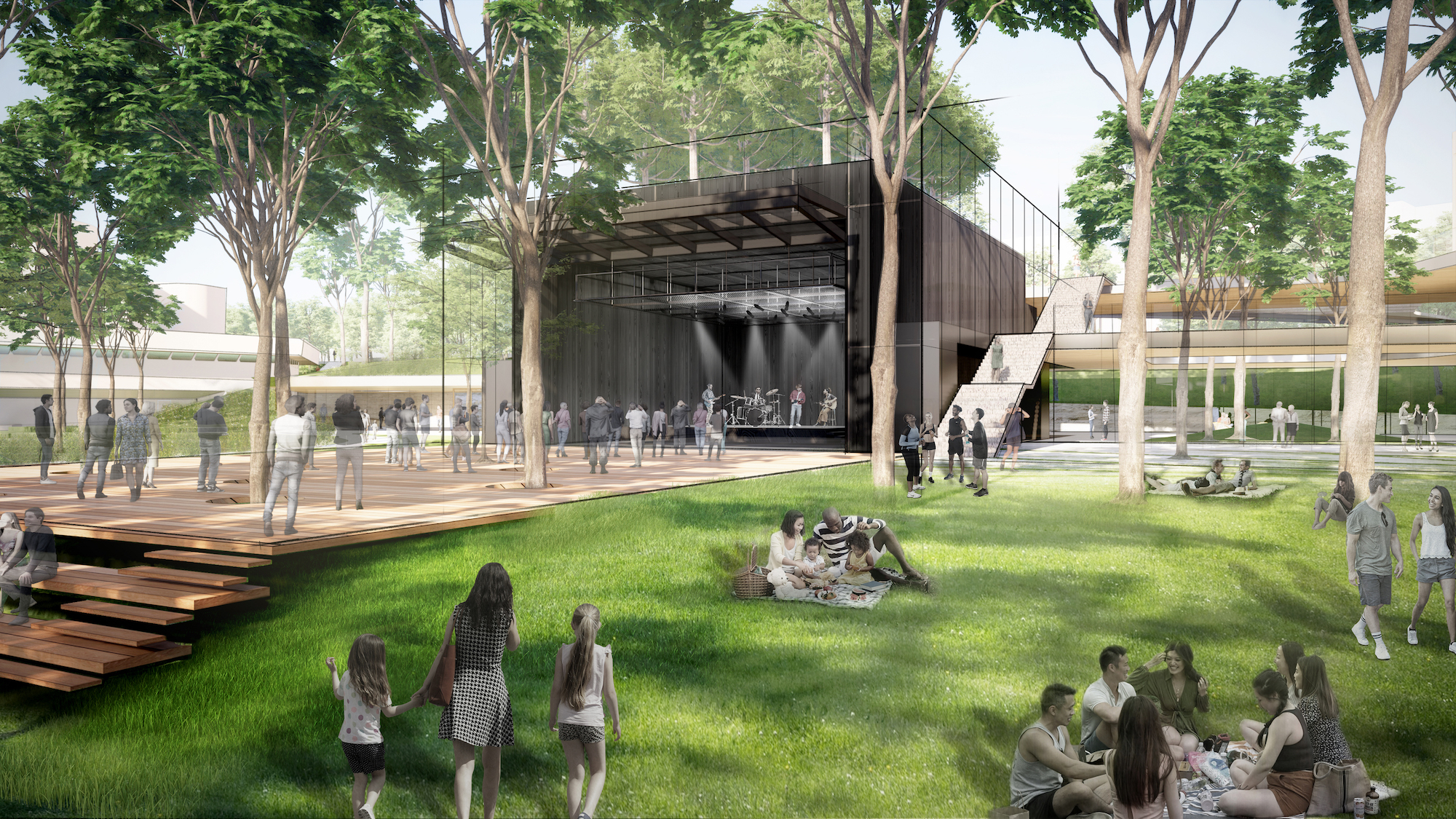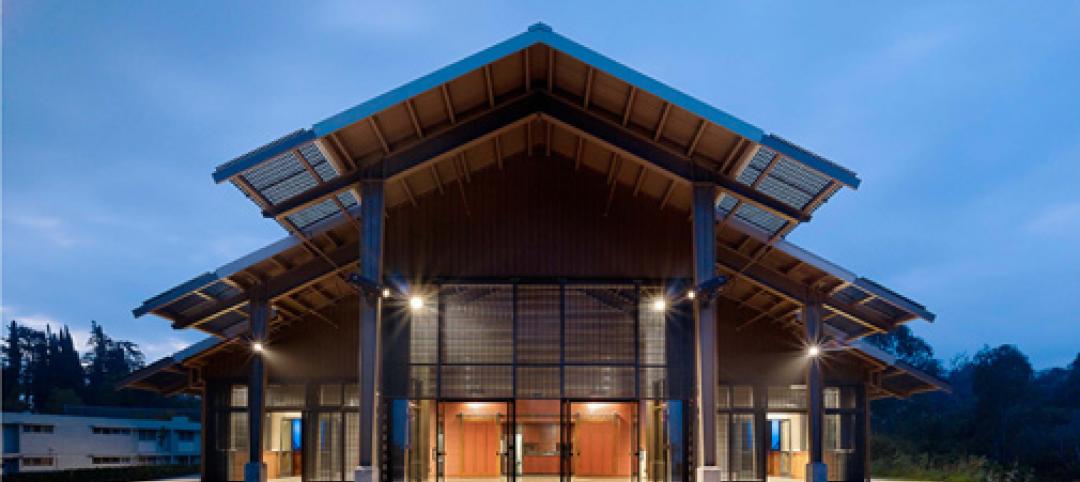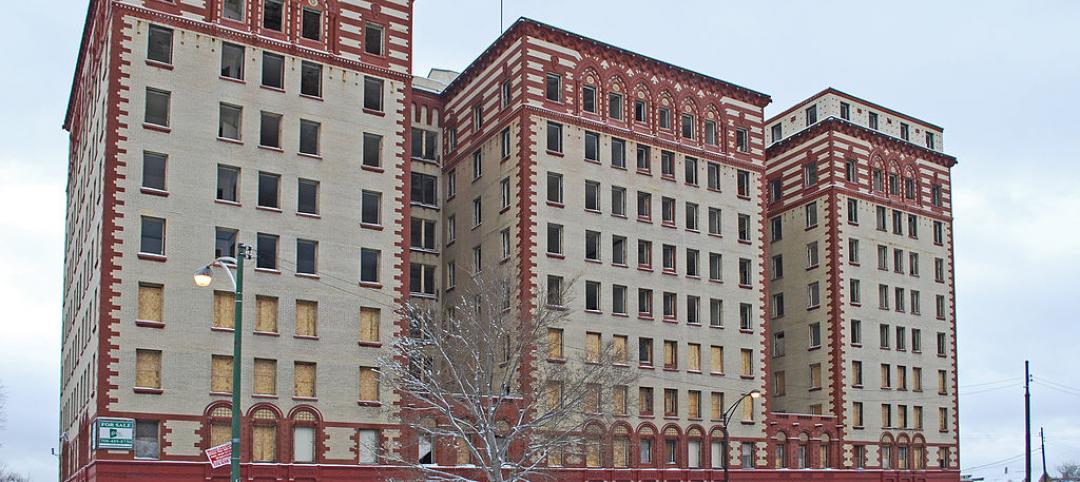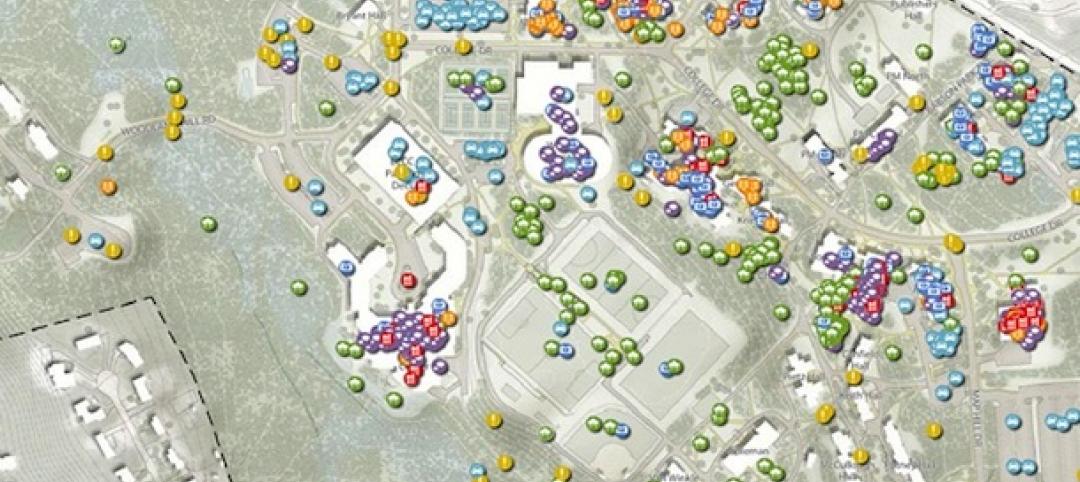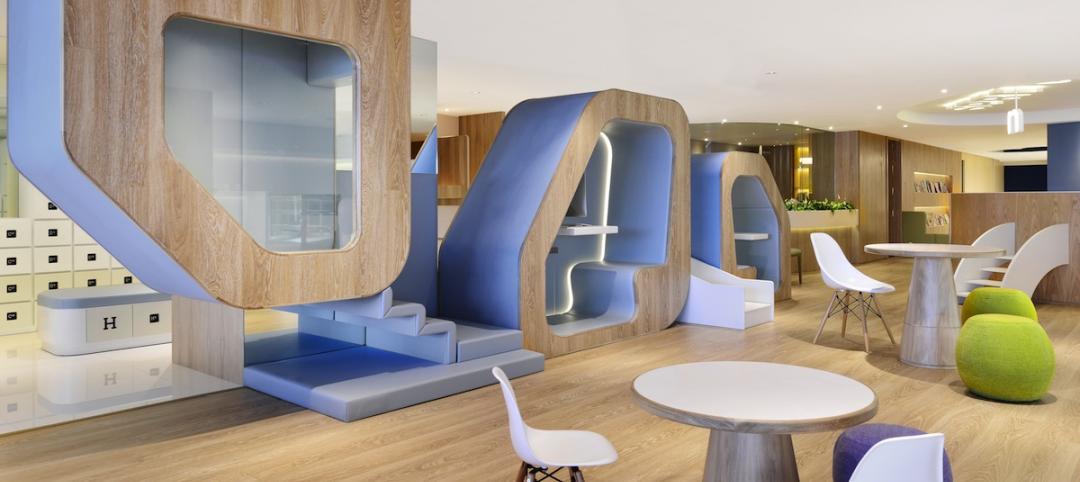Diller Scofidio + Renfro recently presented plans to restore the Kalita Humphreys Theater at the Dallas Theater Center (DTC) in Dallas. Originally designed by Frank Lloyd Wright, this theater is the only freestanding theater in Wright’s body of work, DS+R said in a news release. “The Kalita Humphreys Theater is a mid-century architectural masterpiece in need of a thoughtful update after several generations of cultural, technological, and urban change,” says Kevin Moriarty, DTC’s artistic director.
“Over the years, a combination of neglect and additions have compromised the building’s integrity,” the release says. “Restoring the Kalita Humphreys Theater to its original state requires a multifaceted approach that involves surgical extraction, selective reconstruction, careful preservation, and faithful reinterpretation of Wright’s design intent.”
The design plan calls for removal of superfluous elements added over time, including the 1968 lobby extension that compromised the original massing of the building. Architectural details will be refurbished, including mid-century light fixtures, air grilles, door handles, window moldings, and furniture.
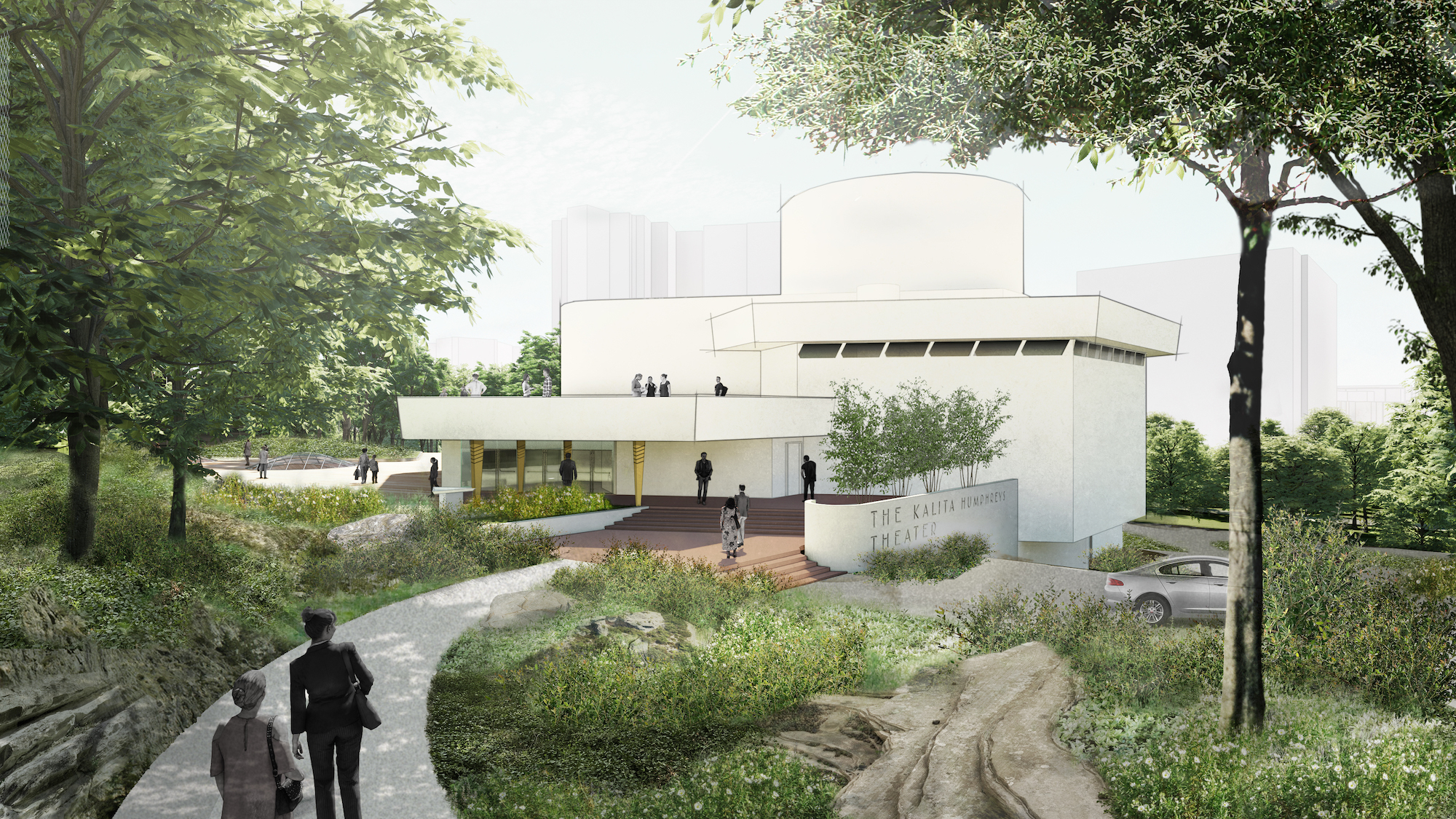
The building will undergo modernization including upgraded lighting, AV, stage infrastructure, and other back-of-house functions to improve flexibility for a wider range of performances. Seating will be re-raked to resemble the 1959 auditorium, but each row will be staggered to improve sightlines. A central information point and historical center in the campus lobby will orient and engage visitors.
The theater’s surrounding landscape will get a makeover to make the site more engaging throughout the day. Over the years, the bucolic setting has been fragmented by large parking lots and a tangle of roadways. Bluffs removed as part of the 1968 addition are irrecoverable, but a lightly reshaped landscape will echo the original topography. Invasive bamboo will be removed in favor of native grasses and shrubs, helping to control erosion and absorb runoff. Improved visual and physical linkages will provide connections to adjoining trails.
New courtyards and plazas, upper-level green roofs, a bosque, walkways, and a restaurant and café will be constructed. A 100-seat black box theater with a walkable ceiling grid and an operable façade will open onto one of the courtyards, creating an indoor/outdoor venue with flexible seating configurations. A multipurpose pavilion will offer a flexible infrastructure for formal and informal events, including public classes and workshops. More cellular spaces in the rehearsal and education ‘tower’ will house small, immersive productions.
Also on the project team:
Design Architect: Diller Scofidio + Renfro, (Partner-in-Charge: Charles Renfro)
Local Architect: BOKA Powell
Landscape Architects: Reed Hilderbrand
Historic Preservation: Harboe Architects
Structural Engineer: Robert Silman Associates
Civil & Traffic Engineer: Pacheco Koch
Mechanical, Electrical & Plumbing Engineer: Syska Hennessy Group
Construction Manager: Beck Construction
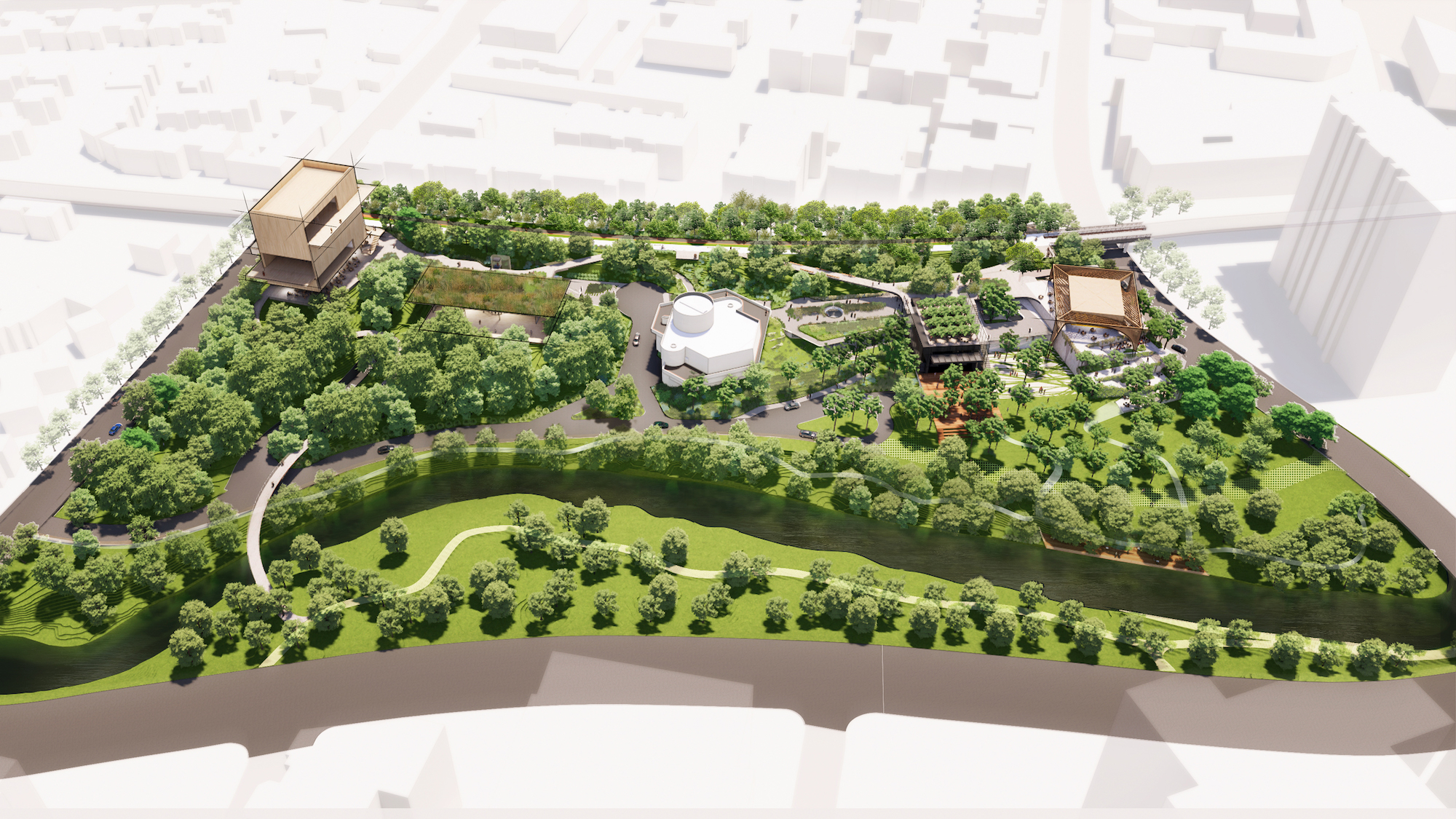
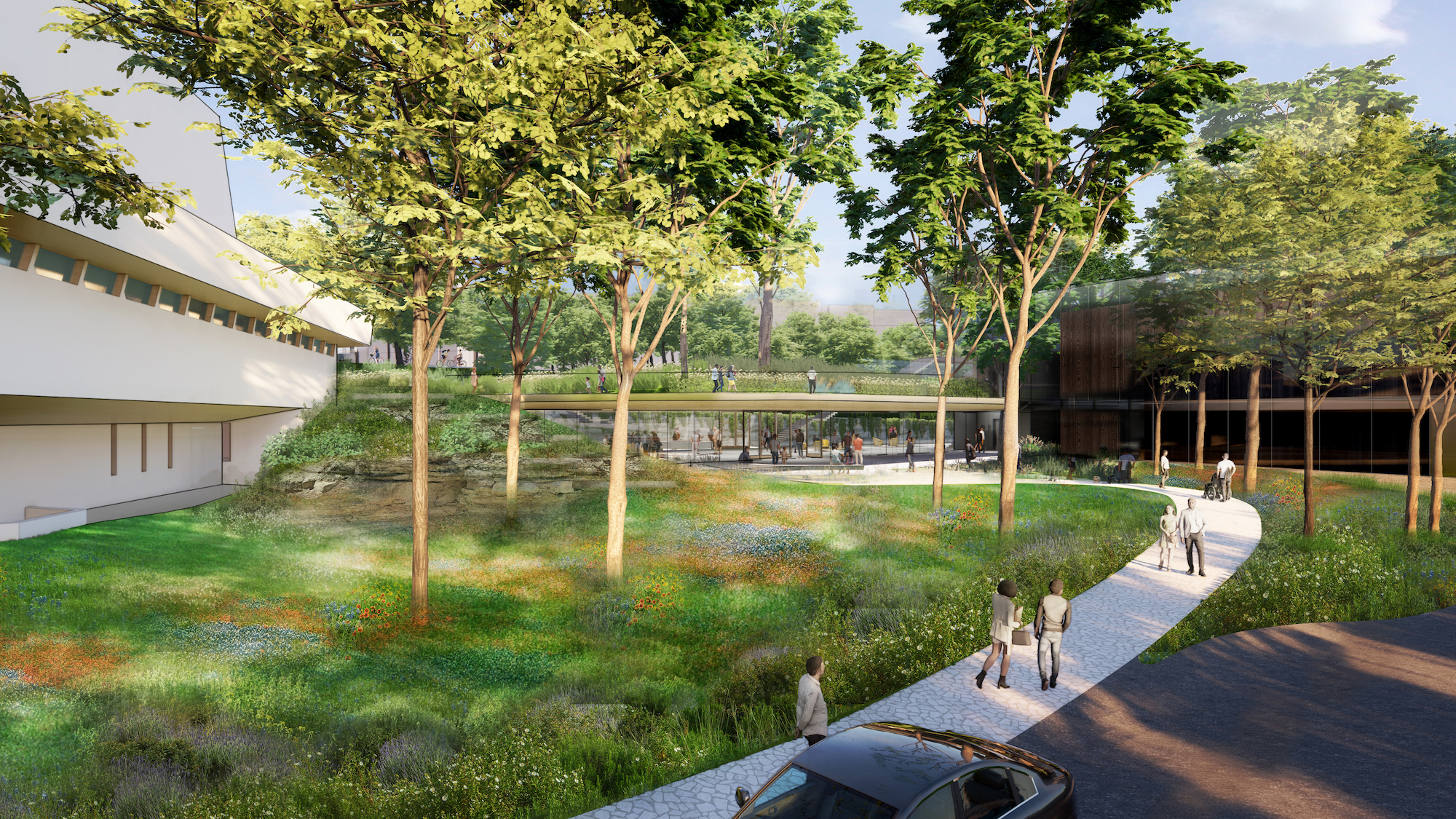
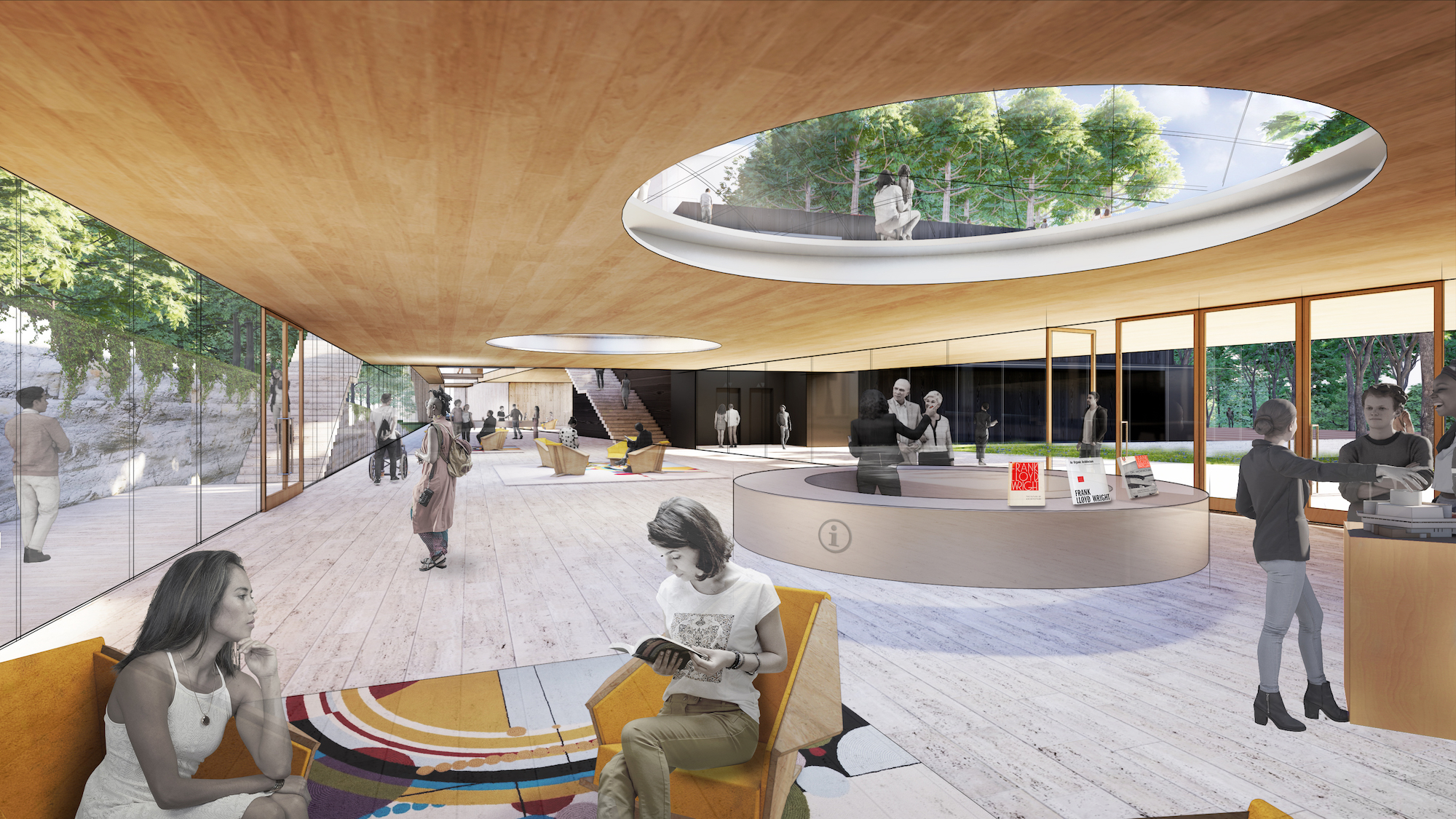
Related Stories
| Apr 1, 2014
Hawaiian performing arts center named nation's best new theater
Seabury Hall Creative Arts Center, a prep-school performing arts center on Maui in Hawaii, received the United States Institute for Theatre Technology's (USITT) highest architecture award—the Honor Award.
| Mar 26, 2014
Callison launches sustainable design tool with 84 proven strategies
Hybrid ventilation, nighttime cooling, and fuel cell technology are among the dozens of sustainable design techniques profiled by Callison on its new website, Matrix.Callison.com.
| Mar 20, 2014
Common EIFS failures, and how to prevent them
Poor workmanship, impact damage, building movement, and incompatible or unsound substrate are among the major culprits of EIFS problems.
| Mar 13, 2014
Do you really 'always turn right'?
The first visitor center we designed was the Ernest F. Coe Visitor Center for the Everglades National Park in 1993. I remember it well for a variety of reasons, not the least of which was the ongoing dialogue we had with our retail consultant. He insisted that the gift shop be located on the right as one exited the visitor center because people “always turn right.”
| Mar 12, 2014
14 new ideas for doors and door hardware
From a high-tech classroom lockdown system to an impact-resistant wide-stile door line, BD+C editors present a collection of door and door hardware innovations.
| Mar 7, 2014
Chicago's 7 most threatened buildings: Guyon Hotel, Jeffrey Theater make the list
The 2014 edition of Preservation Chicago's annual Chicago's 7 list includes an L station house, public school, theater, manufacturing district, power house, and hotel.
| Mar 5, 2014
5 tile design trends for 2014
Beveled, geometric, and high-tech patterns are among the hot ceramic tile trends, say tile design experts.
| Feb 14, 2014
Crowdsourced Placemaking: How people will help shape architecture
The rise of mobile devices and social media, coupled with the use of advanced survey tools and interactive mapping apps, has created a powerful conduit through which Building Teams can capture real-time data on the public. For the first time, the masses can have a real say in how the built environment around them is formed—that is, if Building Teams are willing to listen.
| Jan 28, 2014
16 awe-inspiring interior designs from around the world [slideshow]
The International Interior Design Association released the winners of its 4th Annual Global Excellence Awards. Here's a recap of the winning projects.
| Jan 13, 2014
Custom exterior fabricator A. Zahner unveils free façade design software for architects
The web-based tool uses the company's factory floor like "a massive rapid prototype machine,” allowing designers to manipulate designs on the fly based on cost and other factors, according to CEO/President Bill Zahner.


