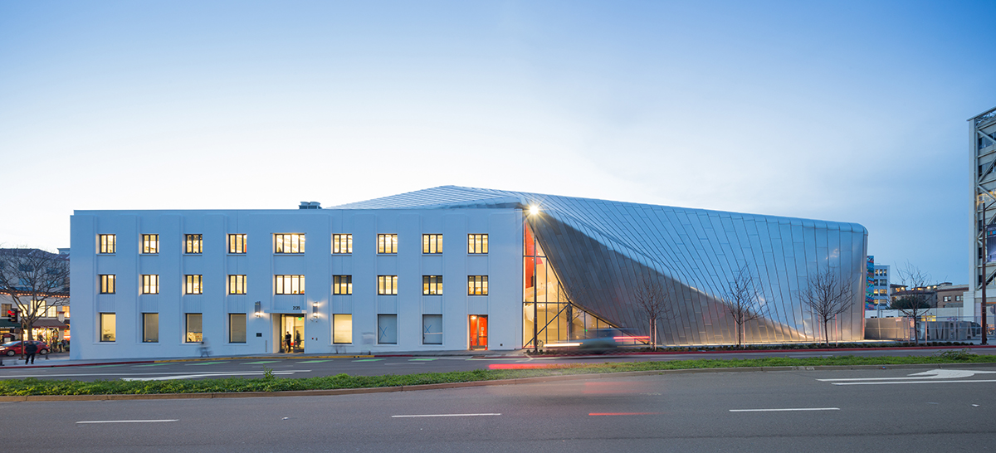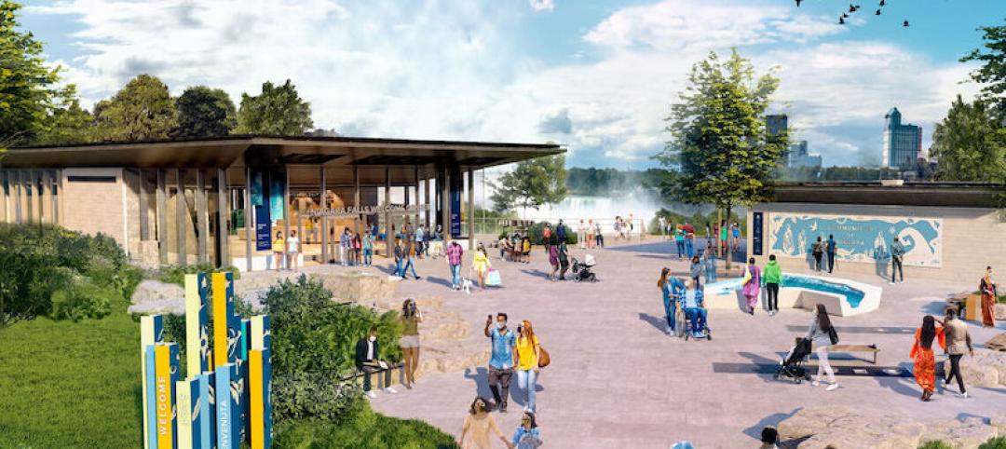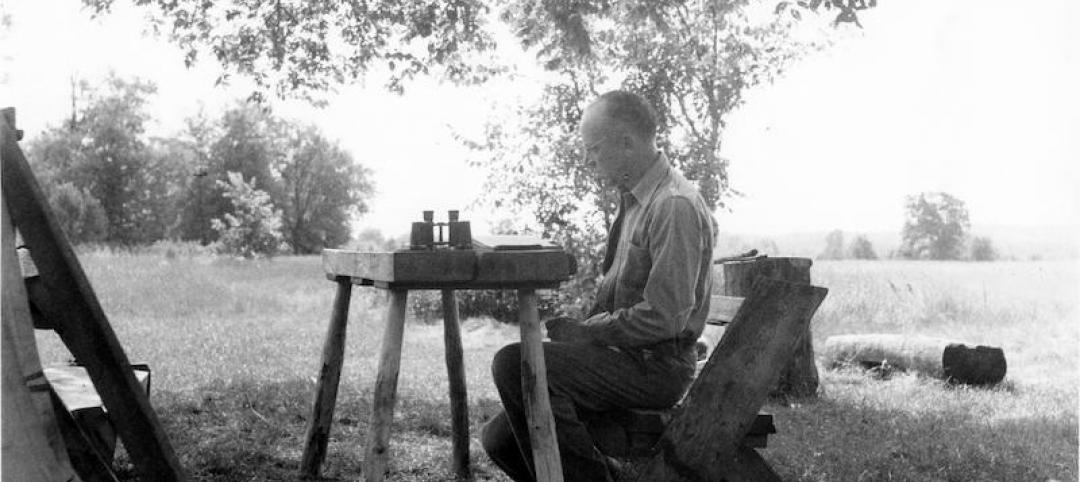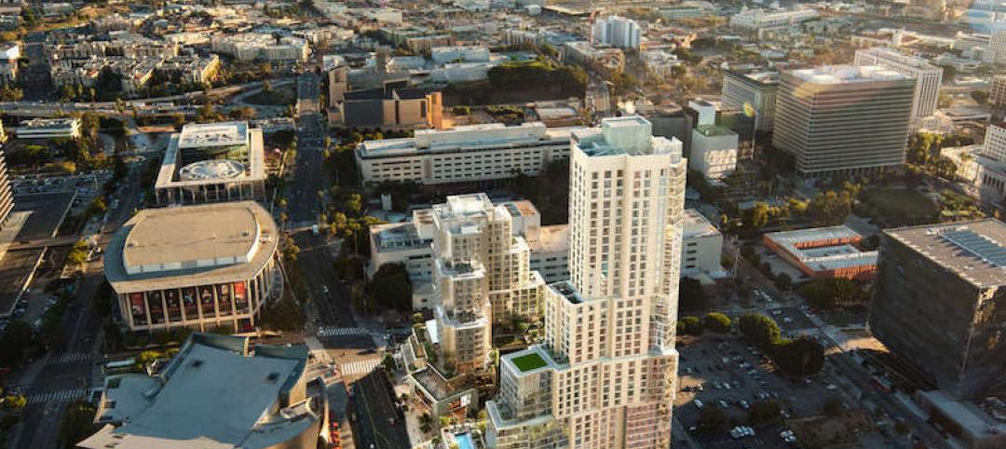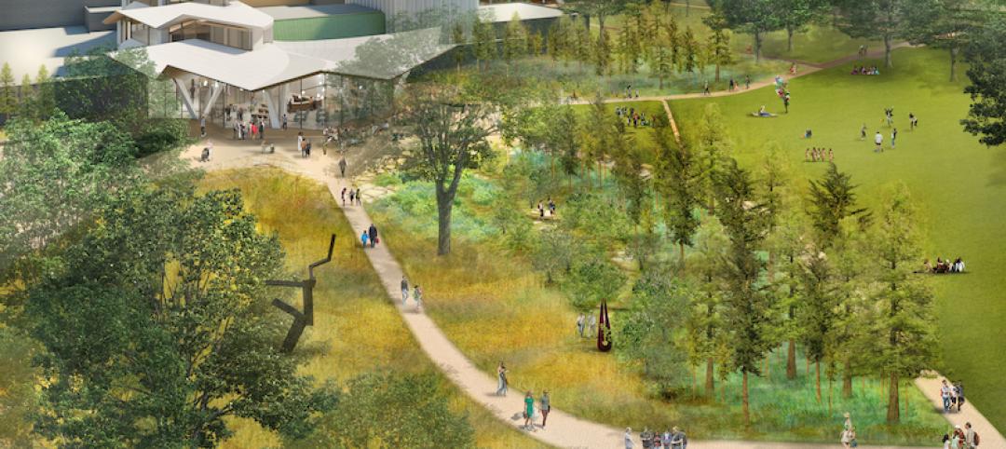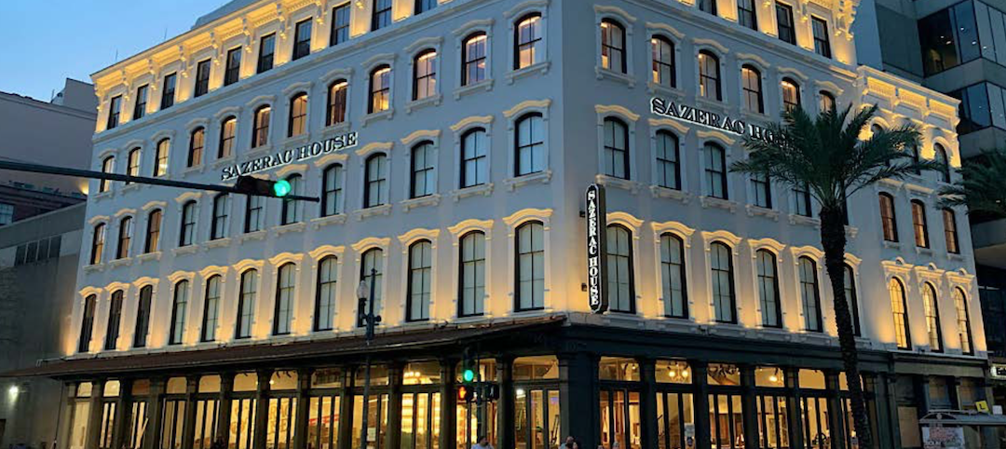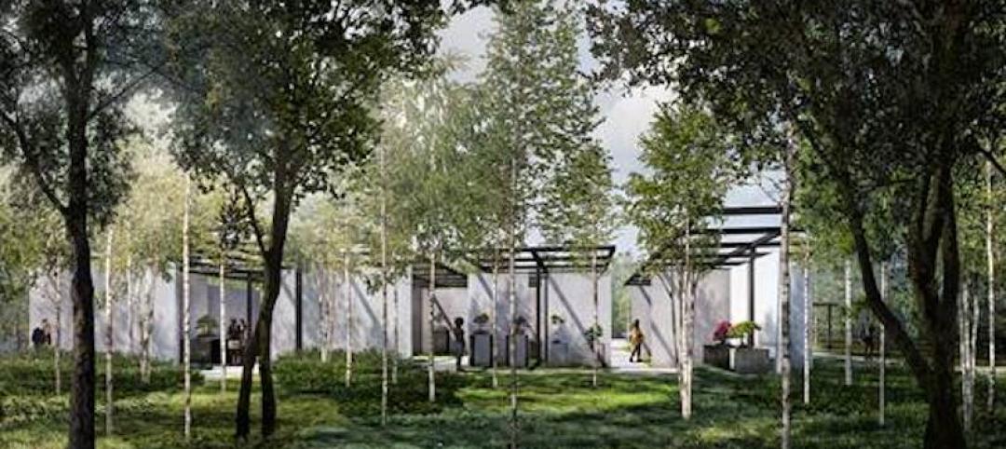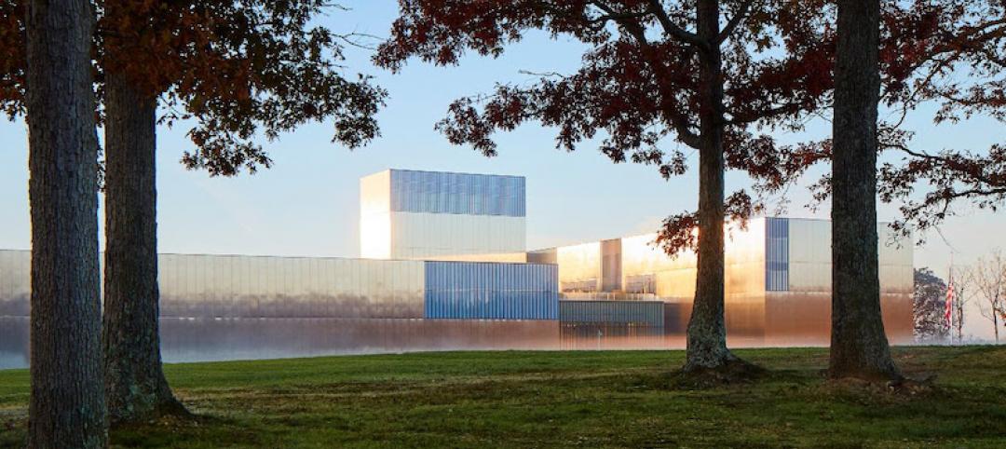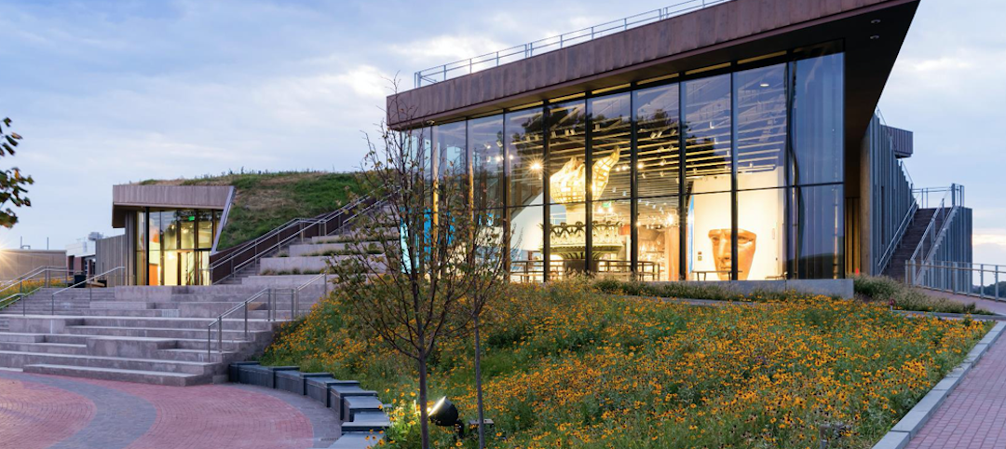The Berkeley Art Museum and Pacific Film Archive (BAMPFA), a $112 million project that opened in late January, is a mix of old and new.
One part is an adaptive reuse of an Art Deco printing plant from 1939. Interdisciplinary design firm Diller Scofidio + Renfro, along with executive architect EHDD, transformed the former printing plant into the primary gallery spaces of the museum.
While the Press Building has as classical look, a sleek new silver structure was added onto it. The new addition houses a film theater, library, study center, and a cafe.
The components total more than 83,000 sf, and a stainless steel ribbon wraps itself around the older structure, providing a visual link.
“The parts and pieces are intended to contrast with each other, but also to work together,” DS+R principal Charles Renfro said, according to the BAMPFA website.
The University of California at Berkeley museum has eight galleries with 25,000-sf of space, a theater, and an art lab. It holds 19,000 works of art and 17,500 films and videos.
The project is DS+R’s third building to open in California over the last year. The firm also designed The Broad Museum in Los Angeles and the McMurtry Art and Art History Building at Stanford University.
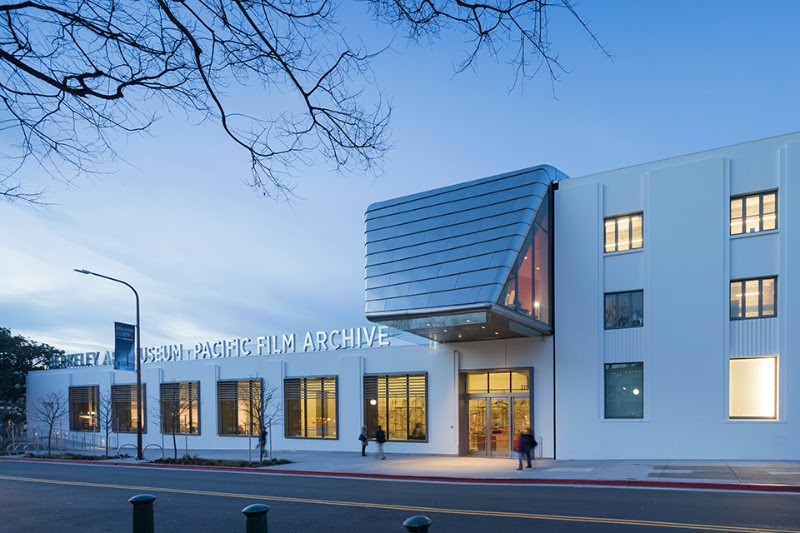 The museum's main entrance. Photo: Iwan Baan.
The museum's main entrance. Photo: Iwan Baan.
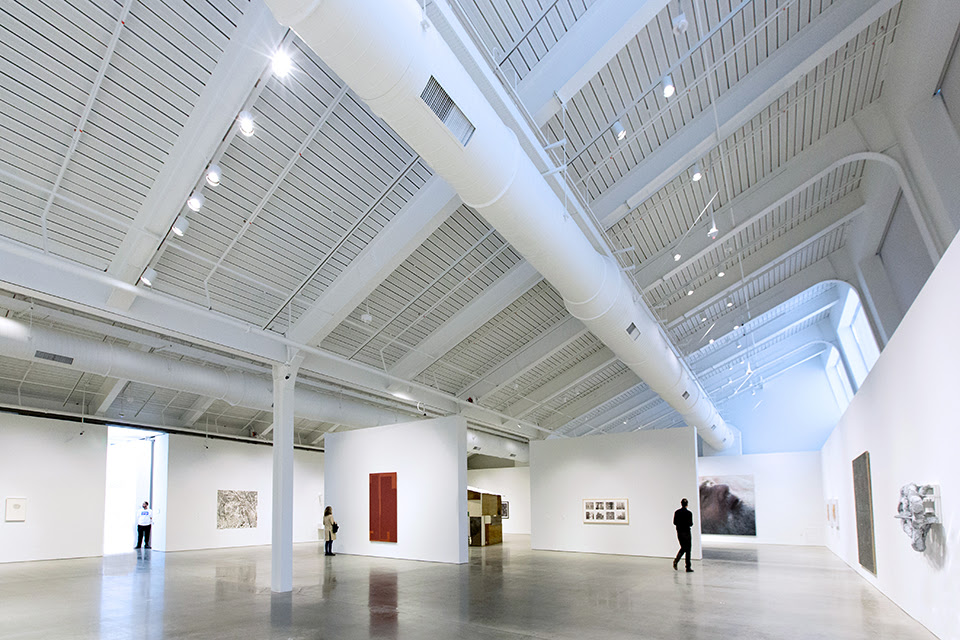 Ground floor gallery. Photo: Elizabeth Daniels.
Ground floor gallery. Photo: Elizabeth Daniels.
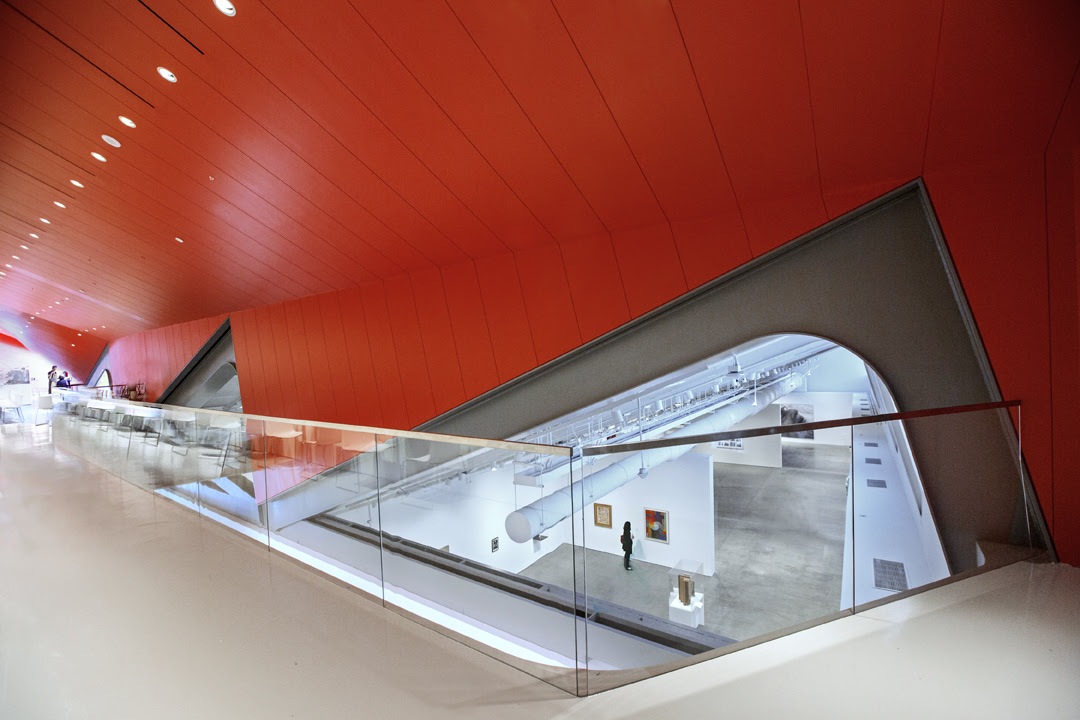 Corridor above the ground floor gallery. Photo: Elizabeth Daniels.
Corridor above the ground floor gallery. Photo: Elizabeth Daniels.
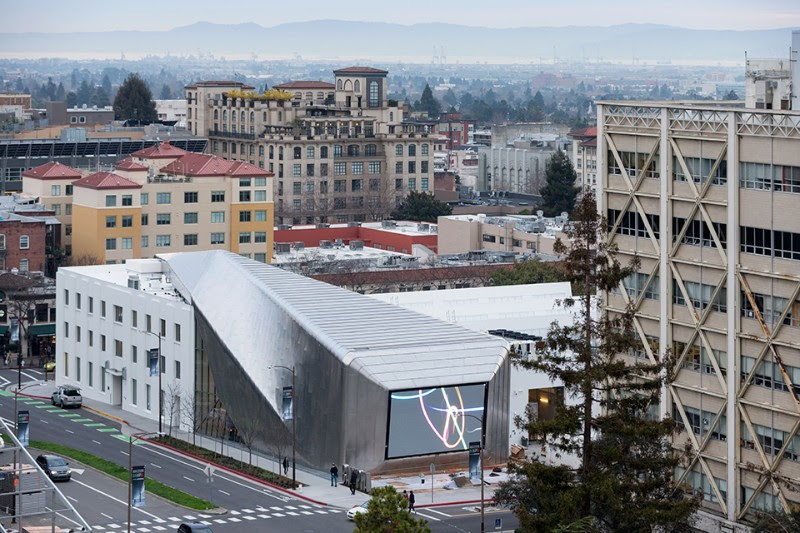 Aerial view of the BAMPFA. Photo: Iwan Baan.
Aerial view of the BAMPFA. Photo: Iwan Baan.
Related Stories
Museums | Apr 27, 2021
GWWO Architects unveils design of the new Niagara Falls Visitor Center
The project will replace the current outdated and cramped facility.
Market Data | Feb 24, 2021
2021 won’t be a growth year for construction spending, says latest JLL forecast
Predicts second-half improvement toward normalization next year.
Museums | Jan 28, 2021
Arkansas Arts Center to undergo $142 million transformation into the Arkansas Museum of Fine Arts
Studio Gang is designing the project.
Reconstruction Awards | Dec 29, 2020
The reenvisioned Sazerac House: A delectable cocktail that's just perfect for the Big Easy
The 51,987-sf Sazerac House is an interactive cocktail museum, active distillery, corporate headquarters, and event venue, all under one roof, next to the historic French Quarter of New Orleans.
Giants 400 | Dec 16, 2020
Download a PDF of all 2020 Giants 400 Rankings
This 70-page PDF features AEC firm rankings across 51 building sectors, disciplines, and specialty services.
Museums | Nov 16, 2020
Design of the National Bonsai and Penjing Museum unveiled
Reed Hilderbrand and Trahan Architects designed the project.
Museums | Nov 12, 2020
The National Museum of the United States Army opens
SOM designed the building.
Museums | Nov 5, 2020
The Weekly show: Designing cannabis facilities, Bob Borson's Life of an Architect, museum design
BD+C editors speak with experts from Cooper Robertson, Life of an Architect, and MJ12 Design Studio on the November 5 episode of "The Weekly." The episode is available for viewing on demand.


