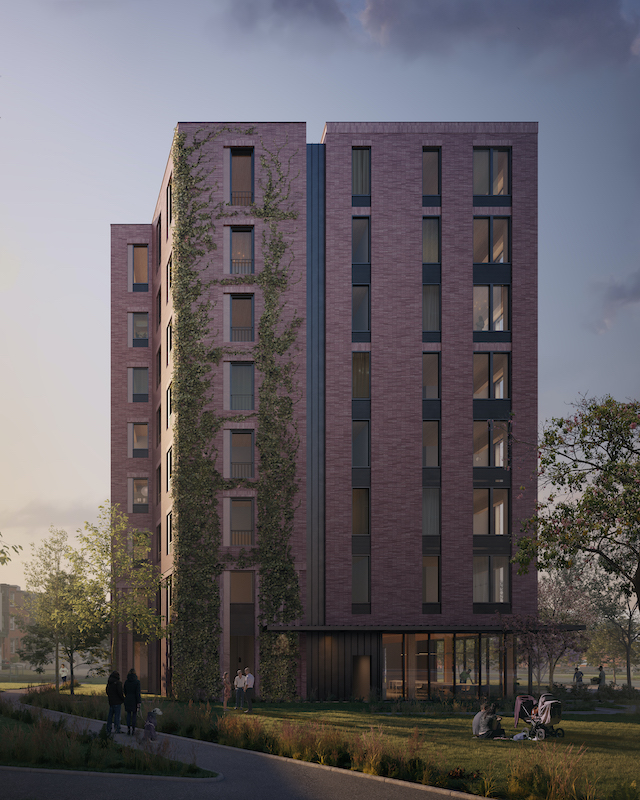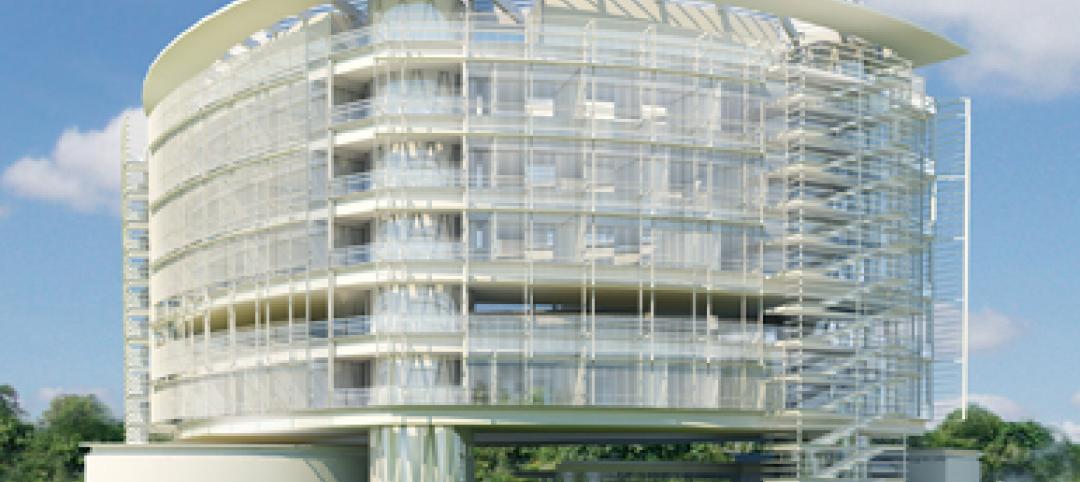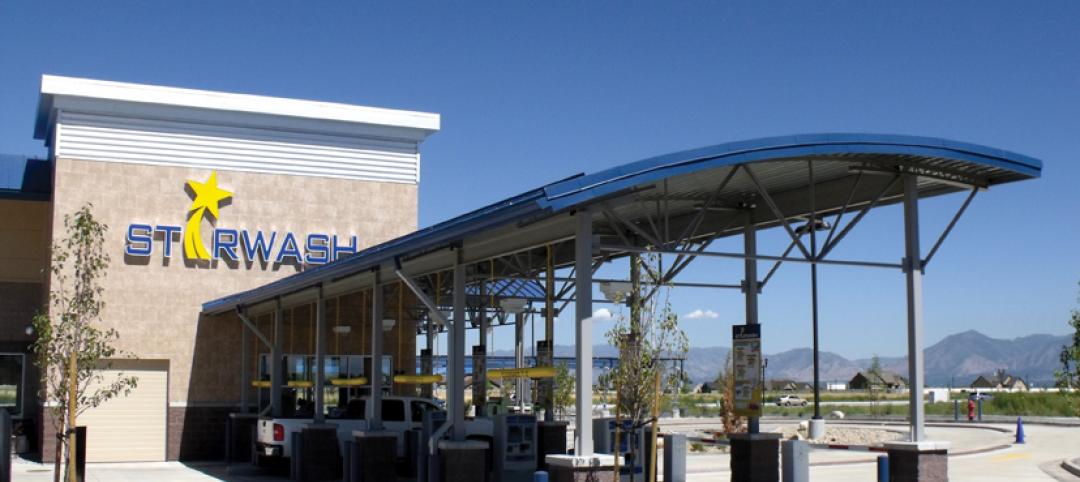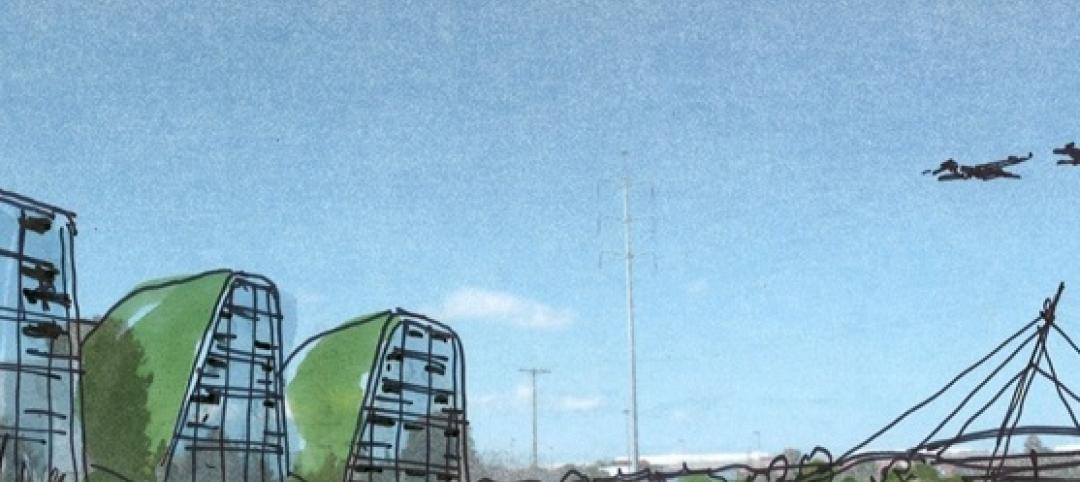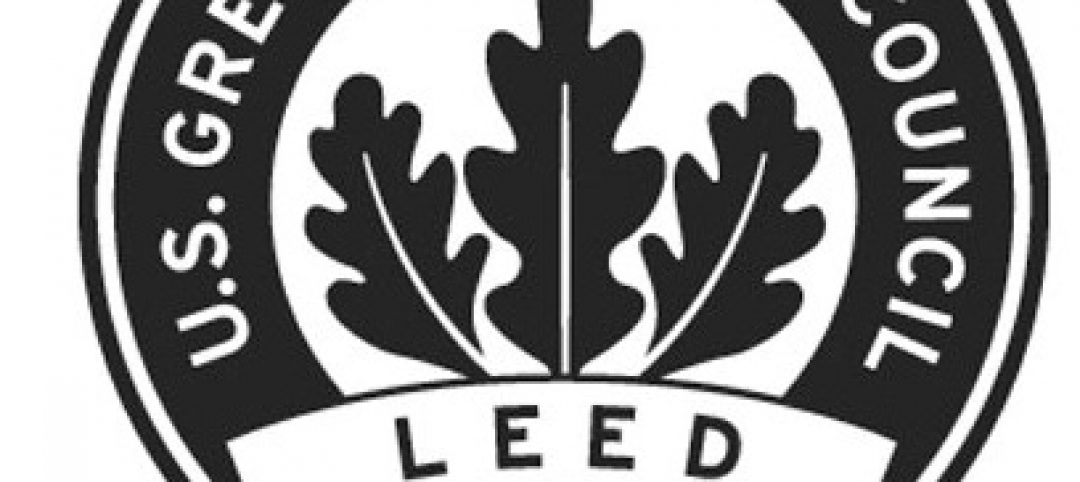A team of AEC firms, assembled by Generate, an AEC technology company that advocates for the greater use of mass timber in construction, has developed a digital catalog of integrated design systems that focus on the structural application of mass timber as a carbon-conscious response to high-density urban building needs, especially for housing.
Meeting those needs within the status quo—where buildings currently account to two-fifths of greenhouse gas emissions—is at odds with many cities’ environmental aspirations. For example, Boston’s goal of reducing its carbon footprint 80% by 2050 would be unachievable if that metro also hits its parallel goal of building 300,000 more housing units and 40 million sf of commercial buildings over the next 30 years.
To bring down those CO2 emissions and streamline the construction process, an AEC coalition has developed Tallhouse, a digital catalog of customizable systems comprised of four mass timber structural solutions. That catalog illustrates a range of mass timber design options that are engineered for speedier delivery, sustainability, and cost savings.
Also see: San Jose affordable housing project will feature mass timber frame
The coalition includes Generate, Niles Bolton Associates (architect), Buro Happold (SE, MEP, sustainability consultant, embodied carbon analyst), Consigli Construction (GC), Arup (fire engineering, structural review), Code Red (code consultant), Urbanica (developer), and Olifant Market Development (carbon and forests).
The coalition’s work has been supported by the National Science Foundation, the U.S. Department of Agriculture, the Softwood Lumber Board, the Binational Softwood Lumber Council, and the Commonwealth of Massachusetts.
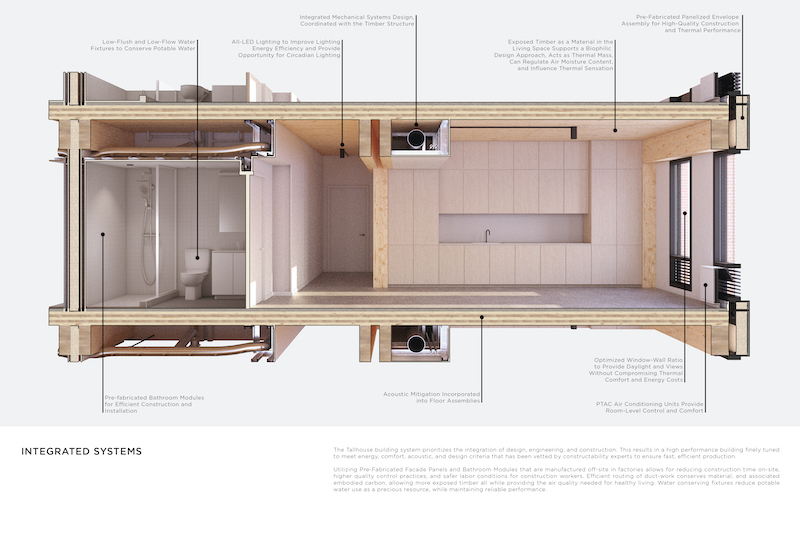
Tallhouse's systems are designed as kits of parts to accommodate most countries' products and transportation.
THE DESIGNS ANTICIPATE TALLER WOOD BUILDING CODES
Tallhouse’s four options are a hybrid steel/cross-laminated timber (CLT) structure, a mass-timber post, beam and plate structure; a hybrid light-gauge metal/CLT structure, and a full CLT plate honeycomb structure.
By “hybridizing” conventional construction materials with timber, the Tallhouse designs can offset near-term emissions by greatly reducing emissions from the manufacture of materials, while storing carbon in the timber structure over the lifetime of buildings. The team sees synergies between the steel and timber industries, as both materials lend themselves to digitization and carbon efficiency.
To evaluate each design, the coalition developed a Carbon Data Analysis tool that validated savings in embodied emissions ranging from 14% to 52%.
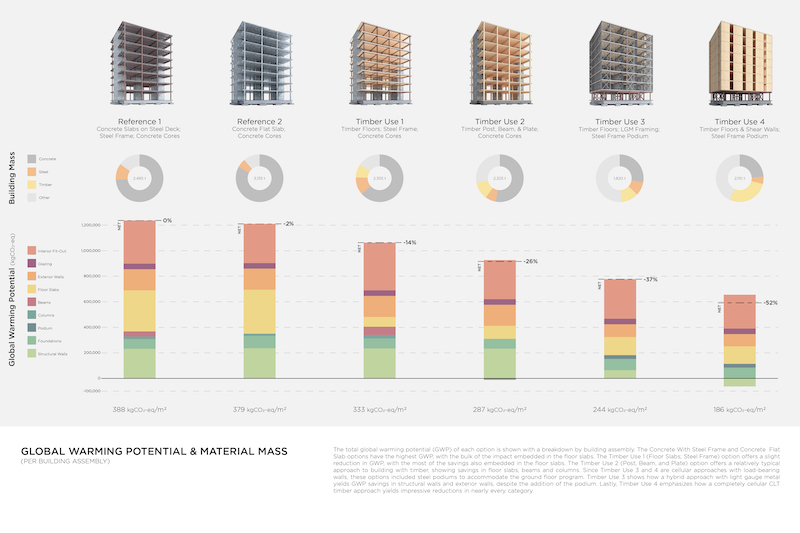
The coalition used a Carbon Data Analysis tool to gauge the impact of its designs on carbon emissions and global warming.
The Tallhouse system is adaptable for buildings eight to 18 stories, in line with the upcoming 2021 U.S. Tallwood Codes that would allow the use of mass timber for structures at those heights under the 2021 International Building Code. According to Generate, the systems are designed as kits of parts to accommodate most American, Canadian, and European manufacturers’ products and shipping logistics.
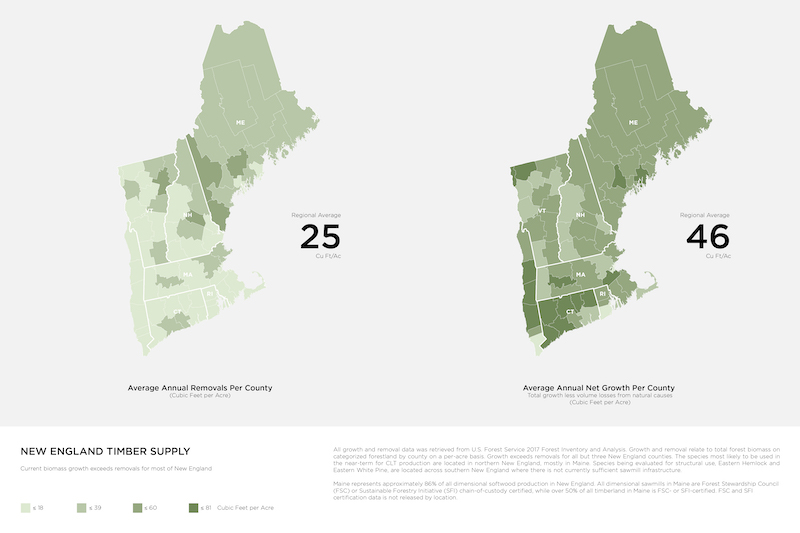
The U.S. Northeast is home to the highest percentage of sustainably managed timber in the U.S. Long-lived forest products such as mass timber building materials have longer timelines than paper or pulp products for keeping CO2 stored in wood post-harvesting.
The Tallhouse team is implementing these systems in over 1 million sf of construction in the U.S., and is looking for additional developers. The Tallhouse catalog, says John Klein, Generate’s CEO and project leader, “was developed with the specific intent of at once enabling our cities to achieve their ambitious CO2 footprint reduction goals, and to meet growing demand for affordable, biophilic housing.” As these systems become widely accessible to architectural communities globally, they will “serve as a vehicle to deploy sustainable materials at scale,” says Klein.
Related Stories
| Mar 16, 2011
CALGreen v. LEED: How does California's new green building code compare to LEED?
The California Green Building Standards Code (CALGreen), the country’s first statewide green building code, seeks to establish minimum green building standards for the majority of residential and commercial new construction projects across California. As the requirements of CALGreen take effect this year, many wonder how the new code compares with other established green building standards, such as the U.S. Green Building Council’s LEED rating system. Let’s review…
| Mar 11, 2011
Texas A&M mixed-use community will focus on green living
HOK, Realty Appreciation, and Texas A&M University are working on the Urban Living Laboratory, a 1.2-million-sf mixed-use project owned by the university. The five-phase, live-work-play project will include offices, retail, multifamily apartments, and two hotels.
| Mar 10, 2011
Steel Joists Clean Up a Car Wash’s Carbon Footprint
Open-web bowstring trusses and steel joists give a Utah car wash architectural interest, reduce its construction costs, and help green a building type with a reputation for being wasteful.
| Mar 9, 2011
Hoping to win over a community, Facebook scraps its fortress architecture
Facebook is moving from its tony Palo Alto, Calif., locale to blue-collar Belle Haven, and the social network want to woo residents with community-oriented design.
| Mar 9, 2011
Fast food franchises are taking the LEED
Starbucks, Arby’s, and McDonald’s are among the top when it comes to fast food franchises implementing sustainability practices. This article takes a look at the green paths these three brands are taking, and how LEED factors into their business and their future.
| Mar 8, 2011
Building, energy performance rating site launched
The Institute for Market Transformation and the Natural Resources Defense Council announced the launch of BuildingRating.org, the world’s first comprehensive resource on energy performance rating and disclosure policies for commercial buildings and homes.
| Mar 8, 2011
BlueCross HQ campus awarded LEED Gold
BlueCross BlueShield of Tennessee announced its certification as a LEED Gold campus, established by the U.S. Green Building Council and verified by the Green Building Certification Institute (GBCI). BlueCross’ headquarters, totaling 950,000 square feet of office space, is the largest LEED Gold corporate campus in Tennessee, and the second largest in the nation.
| Mar 2, 2011
Design professionals grow leery of green promises
Legal claims over sustainability promises vs. performance of certified green buildings are beginning to mount—and so are warnings to A/E/P and environmental consulting firms, according to a ZweigWhite report.
| Mar 2, 2011
Top 10 states for LEED green buildings
According to the U.S. Green Building Council's 2010 list of top 10 states for LEED-certified commercial and institutional green buildings per capita (based on the U.S. 2010 Census information), the District of Columbia leads the nation, with 25 square feet of LEED-certified space per person in 2010. Nevada, being the leading state, has 10.92 square feet per person in 2010.


