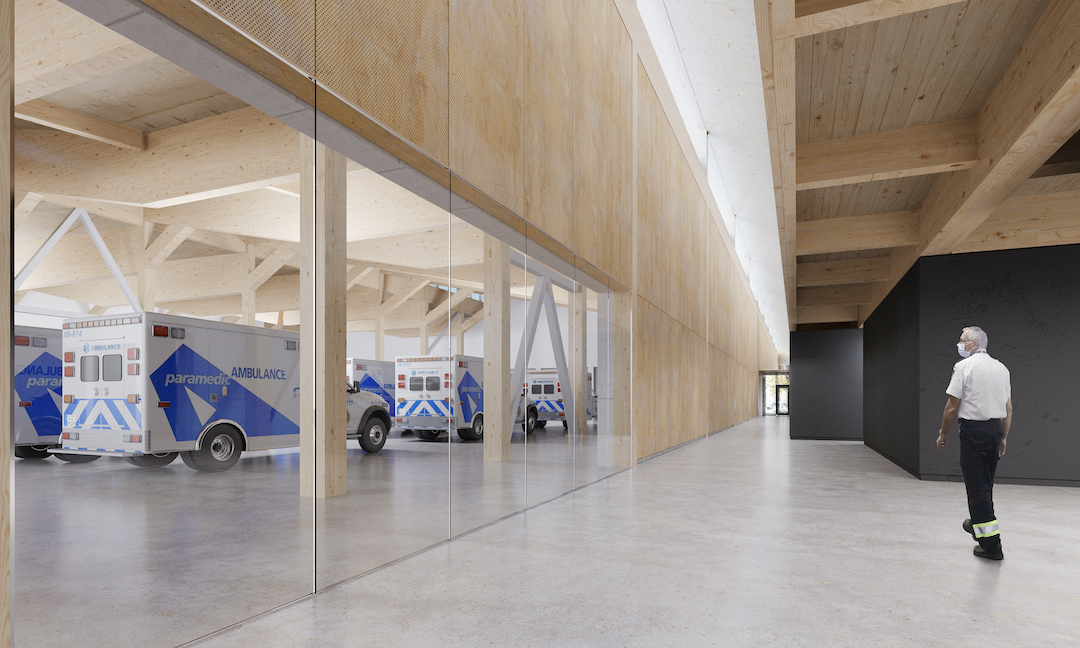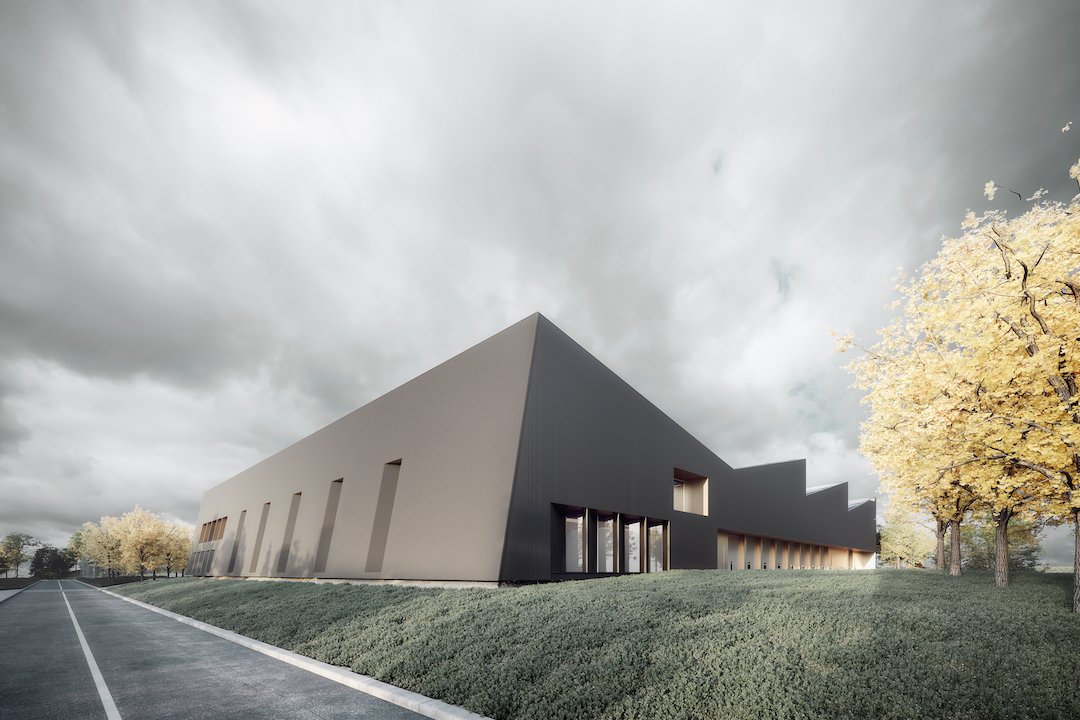The TPS Multifunction Paramedic Station, designed by Diamond Schmitt in association with gh3*, is one of seven projects to receive an Award of Merit by the 2021 Canadian Architect Awards.
The building’s scheme was developed from net-zero strategies and is a direct response to the specific energy requirement of the building type and site. The mass timber structure reduces embodied carbon by 24% when compared to a steel structure. It is defined by a dynamic sawtooth roof scape that faces south and has been optimally angled and rotated to support photovoltaic arrays and maximize solar capture. The roof design also enables the integration of clerestory windows that allow natural light to flood into all interior spaces.

Organized around a linear skylit atrium, the programmatic functions of the station include an administrative and education block positioned to the south, with vehicle bays accommodating 40 ambulances and 20 supervisor vehicles located to the north. To reduce the amount of energy lost through the 12 overhead vehicle doors, interior vestibules are introduced on both sides of each vehicle bay, conserving 17% of the building’s overall energy.
From the atrium, paramedics can easily access the vehicle areas, a command post, offices, a parade room, a kitchen and lounge, meeting room, and lockers for 700 staff and visitors. Stairs in the atrium connect to the second floor learning area that can be configured into four separate classrooms, or be used as one larger space for events.
In addition to Diamond Schmitt and gh3*, the build team also includes Morrison Hershfield (civil engineer), Integral Group (mechanical/electrical/AV/IT energy/modeling consultant), and BA Consulting Group (transportation consultant).







