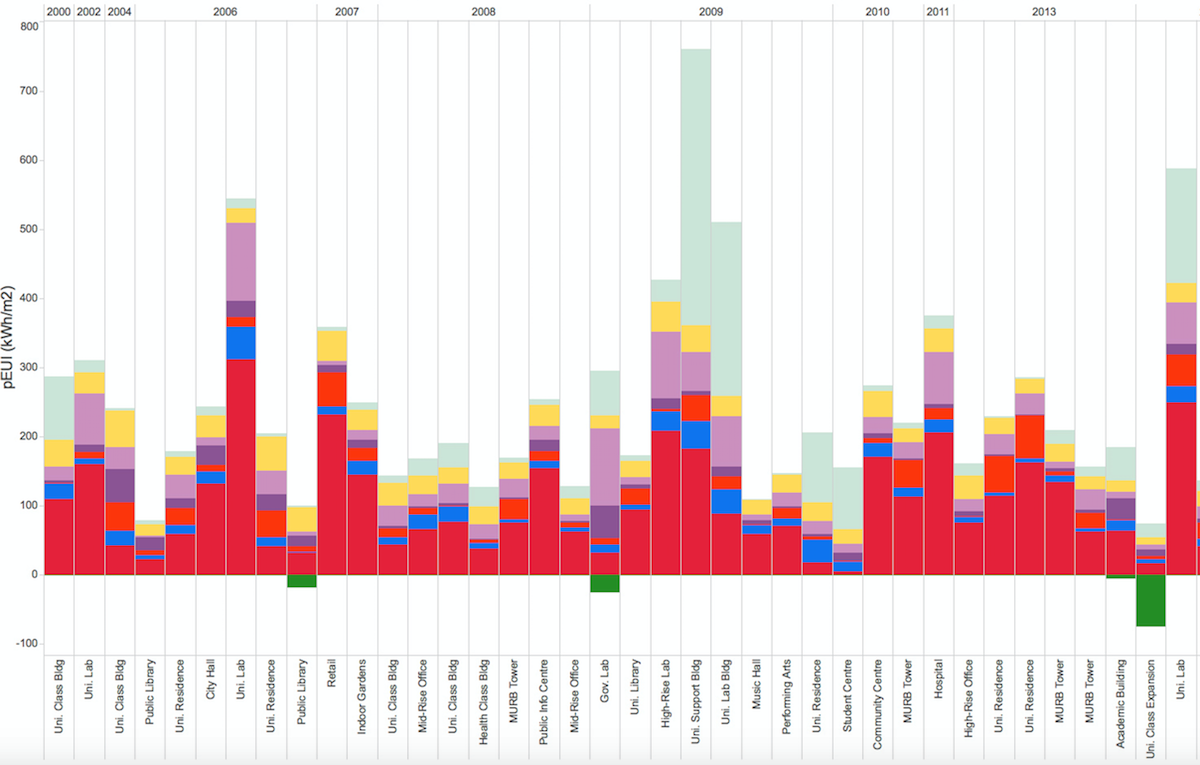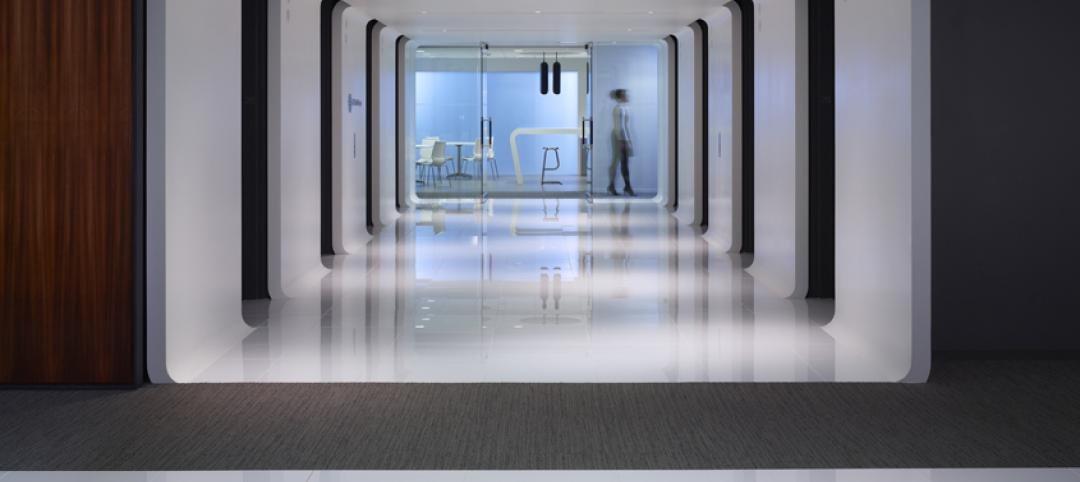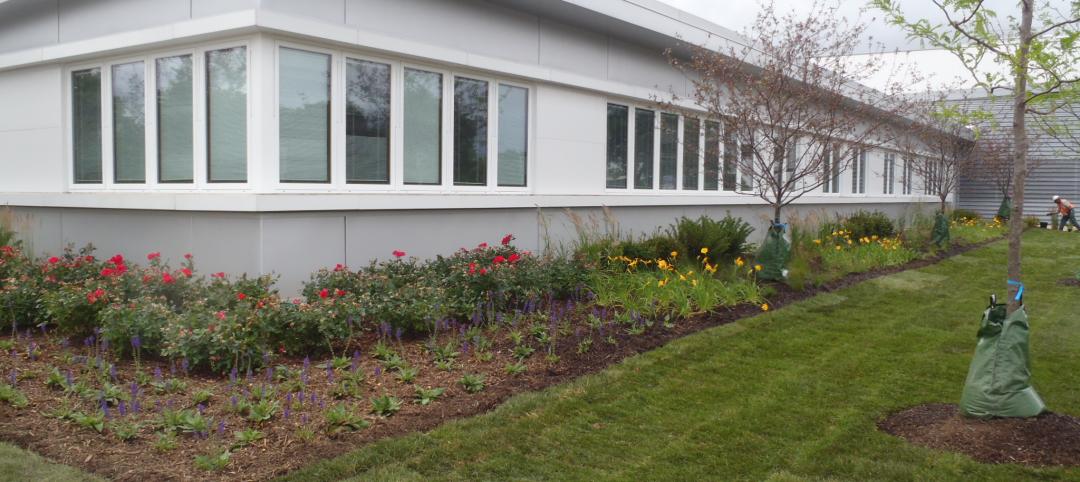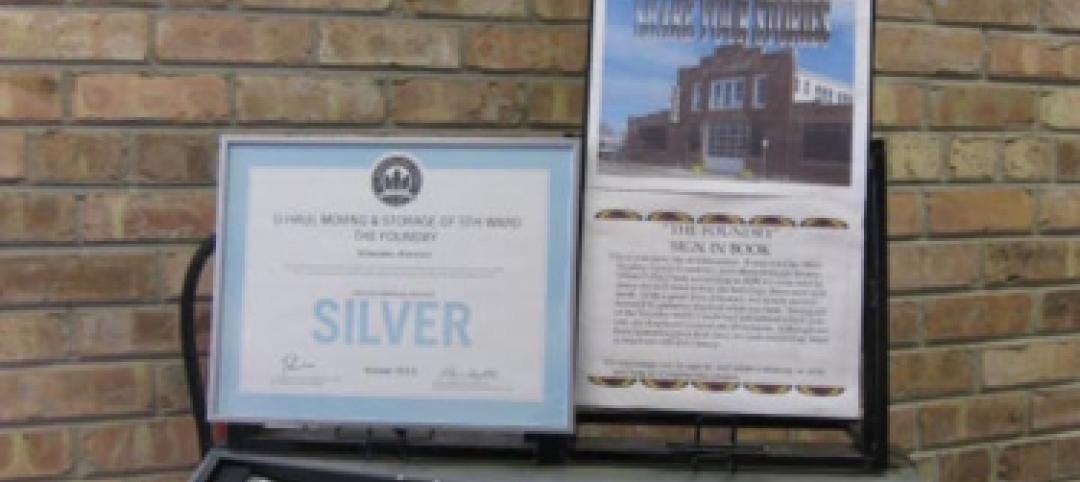Toronto-based Diamond Schmitt Architects is taking a leadership role in the development of a sustainable design databank focused on energy-use reduction. The firm's new ecoMetrics tool allows for a comprehensive analysis of data from energy simulation models across a wide range of the company’s building types.
“What began as a response to The 2030 Challenge for energy efficiency in buildings evolved into a powerful, interactive visual database containing energy simulation models for more than 40 of our LEED certified projects and other projects with energy simulation models,” said Birgit Siber, Principal at Diamond Schmitt Architects. “This tool comes from the recognition that energy use in the building sector is the most difficult and pressing sustainable design challenge.”
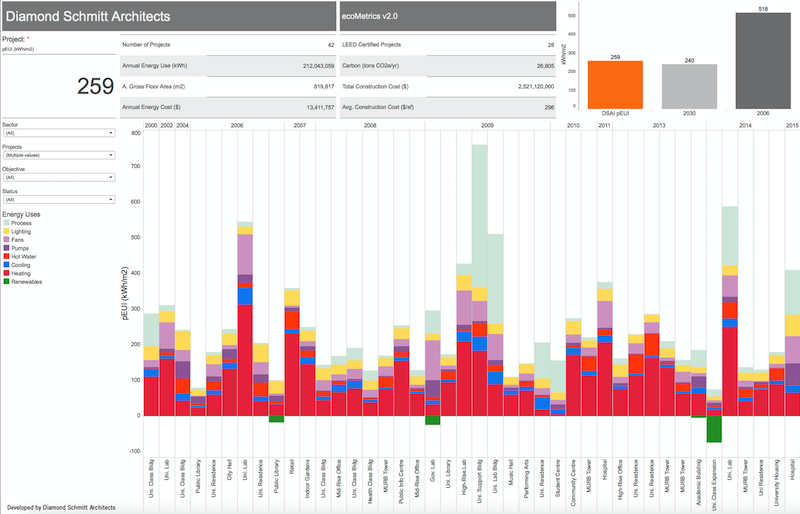
The ecoMetrics database contributes to an informed discussion on appropriate energy use reduction targets among clients, consultants, trades, and architects by taking into consideration the many determinants of energy use efficiency, including location, building type, passive initiatives (orientation, massing, thermal performance) and active systems (mechanical and electrical systems), and distills the data into one simple formula: kWhr/m2/year, or kilowatt use per square metre of space per year.
“This allows for a detailed comparative analysis, which is a major step forward in informing energy demand decisions in the future,” said Mike Szabo Principal at Diamond Schmitt Architects. The ecoMetrics tool highlights design factors impacting energy efficiency, such as volume-to-floor area efficiency; ratio of glazing to wall; occupancy loads; and specific program requirements, including ventilation rates and HVAC system efficiency.
“The power of data visualization is that it allows us to break down the energy use equation in order to ask the right questions to facilitate and drive innovation,” Szabo added. “We’re measuring performance so that we can manage our projects, strive for net zero energy use, bring value to our client, our team, and contribute to the public discourse on energy use reduction."
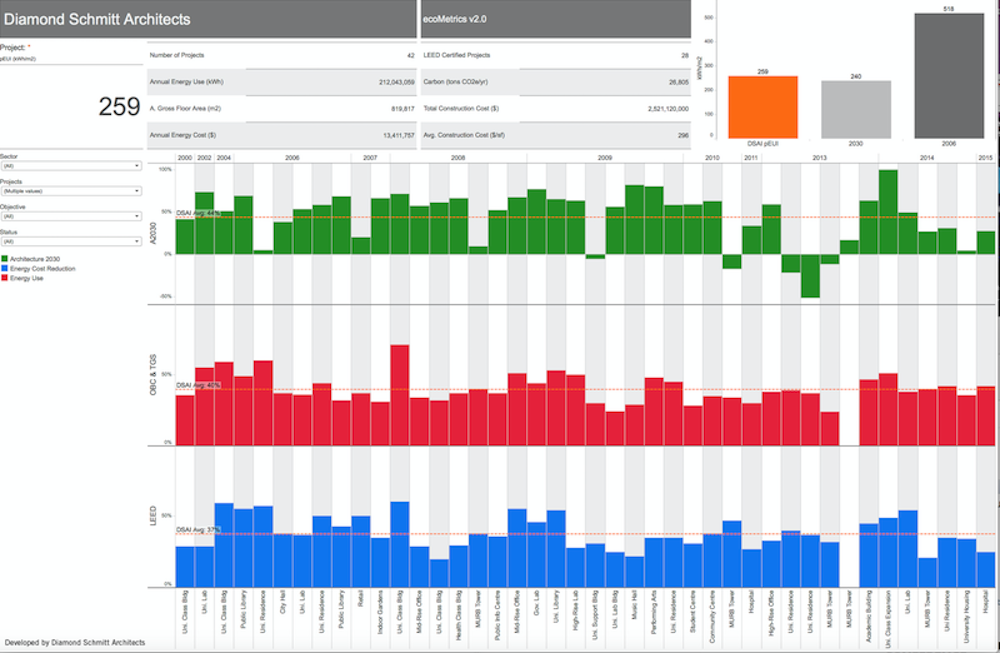
Related Stories
| Mar 16, 2012
Stego embarks on HPD Pilot Program
Vapor barrier manufacturer strives to provide better green choices to designers and builders.
| Mar 12, 2012
Improving the performance of existing commercial buildings: the chemistry of sustainable construction
Retrofitting our existing commercial buildings is one of the key steps to overcoming the economic and environmental challenges we face.
| Mar 6, 2012
Gensler and Skender complete new corporate headquarters for JMC Steel in Chicago
Construction was completed by Skender in just 12 weeks.
| Mar 6, 2012
Joliet Junior College achieves LEED Gold
With construction managed by Gilbane Building Company, Joliet Junior College’s Facility Services Building combines high-performance technologies with sustainable materials to meet aggressive energy efficiency goals.
| Mar 2, 2012
By the Numbers
66 skyscrapers to built in China over six years; 1,000 questions in the Modern Architecture game; 21,000 new jobs.
| Mar 1, 2012
AIA: A clear difference, new developments in load-bearing glass
Earn 1.0 AIA/CES learning units by studying this article and successfully completing the online exam.
| Mar 1, 2012
Bomel completes design-build parking complex at U.C. San Diego
The $24-million facility, which fits into a canyon setting on the university’s East Campus, includes 1,200 stalls in two adjoining garages and a soccer field on a top level.
| Mar 1, 2012
Reconstruction of L.A.’s Dunbar Hotel underway
Withee Malcolm Architects’ designs for the project include the complete renovation of the Dunbar Hotel and the Somerville Apartments I and II.
| Feb 28, 2012
Roofing contractors recognized for workmanship
Sika Sarnafil announces Project of the Year winners; competition highlights visually stunning, energy efficient, and sustainable roofs.
| Feb 26, 2012
Milwaukee U-Haul facility receives LEED-CI Silver
The new elements of the facility now include: efficient lighting with day-lighting controls and occupancy sensors, a high-efficiency HVAC system used in conjunction with a newly constructed thermal envelope to help reduce energy consumption, and the installation of low-flow fixtures to reduce water consumption.


