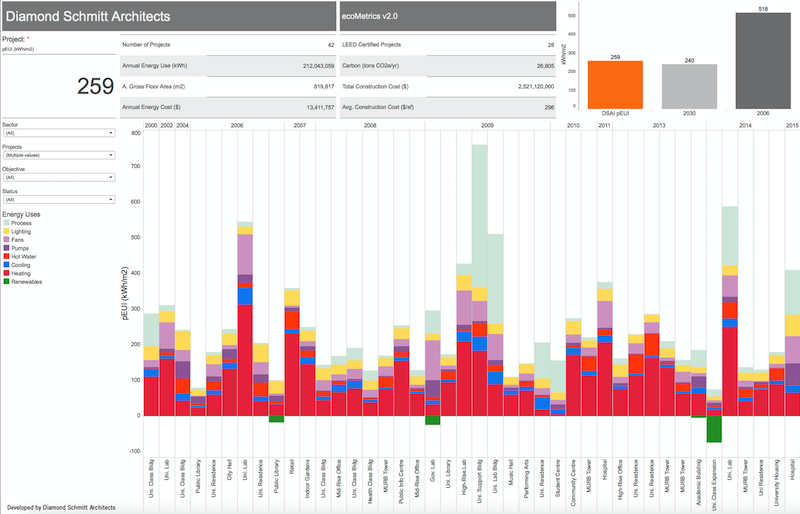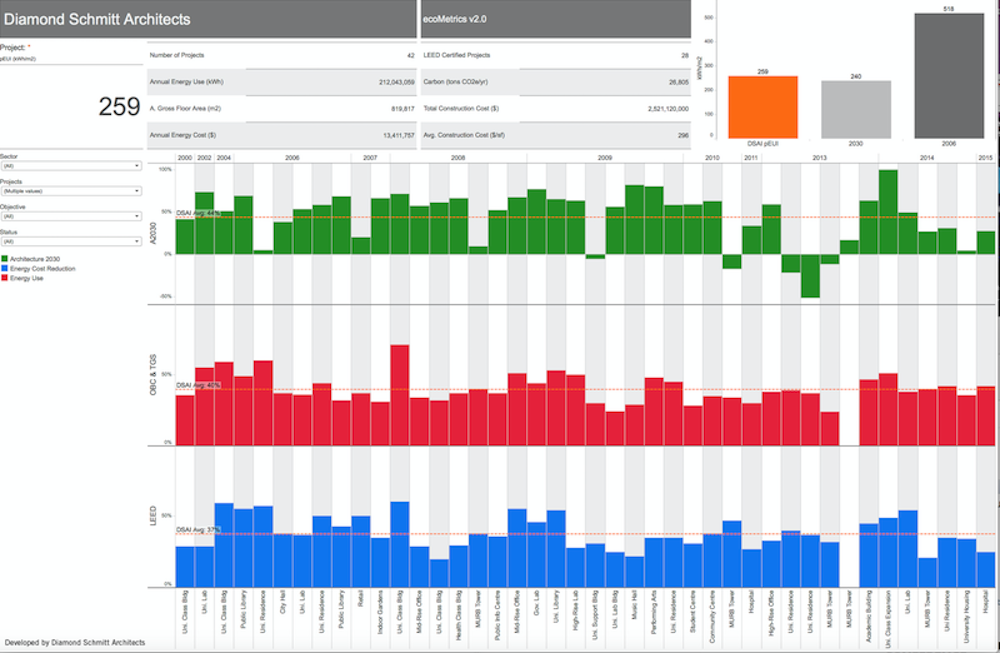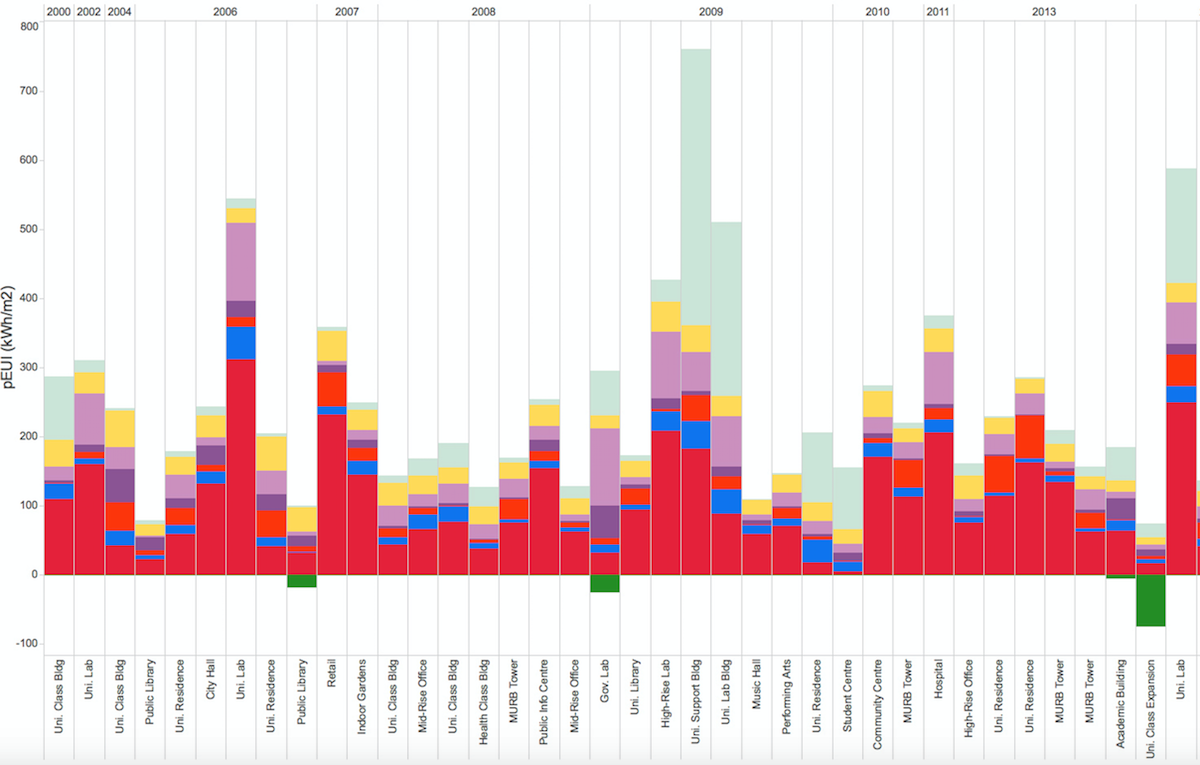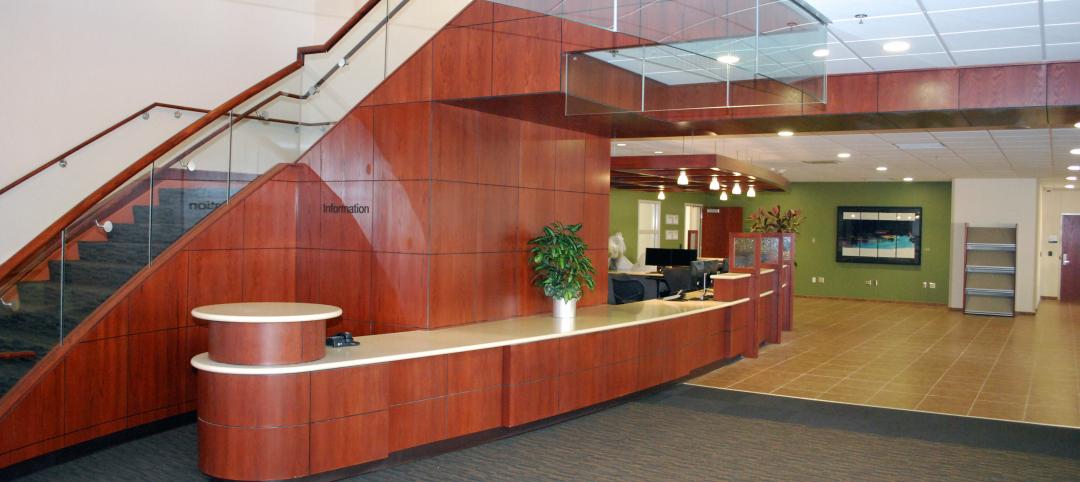Toronto-based Diamond Schmitt Architects is taking a leadership role in the development of a sustainable design databank focused on energy-use reduction. The firm's new ecoMetrics tool allows for a comprehensive analysis of data from energy simulation models across a wide range of the company’s building types.
“What began as a response to The 2030 Challenge for energy efficiency in buildings evolved into a powerful, interactive visual database containing energy simulation models for more than 40 of our LEED certified projects and other projects with energy simulation models,” said Birgit Siber, Principal at Diamond Schmitt Architects. “This tool comes from the recognition that energy use in the building sector is the most difficult and pressing sustainable design challenge.”

The ecoMetrics database contributes to an informed discussion on appropriate energy use reduction targets among clients, consultants, trades, and architects by taking into consideration the many determinants of energy use efficiency, including location, building type, passive initiatives (orientation, massing, thermal performance) and active systems (mechanical and electrical systems), and distills the data into one simple formula: kWhr/m2/year, or kilowatt use per square metre of space per year.
“This allows for a detailed comparative analysis, which is a major step forward in informing energy demand decisions in the future,” said Mike Szabo Principal at Diamond Schmitt Architects. The ecoMetrics tool highlights design factors impacting energy efficiency, such as volume-to-floor area efficiency; ratio of glazing to wall; occupancy loads; and specific program requirements, including ventilation rates and HVAC system efficiency.
“The power of data visualization is that it allows us to break down the energy use equation in order to ask the right questions to facilitate and drive innovation,” Szabo added. “We’re measuring performance so that we can manage our projects, strive for net zero energy use, bring value to our client, our team, and contribute to the public discourse on energy use reduction."

Related Stories
| Mar 29, 2012
Construction completed on Las Vegas’ newest performing arts center
The Smith Center will be the first major multi-purpose performance center in the U.S. to earn Silver LEED certification.
| Mar 28, 2012
Milestone reached for LEED-certified buildings?
Total number of major global green buildings now stands at 12,000.
| Mar 28, 2012
Holden Cancer Center opens at University of Iowa Hospitals and Clinics
The new cancer clinic provides a significant increase in patient space from the prior facility, which was located in an adjacent building.
| Mar 27, 2012
Groundbreaking held for Valencia College West Campus Building 10 in Orlando
Project led by design-build team of SchenkelShultz Architecture and McCree General Contractors, both of Orlando.
| Mar 26, 2012
Jones Lang LaSalle completes construction of $536M Parkview Regional Medical Center
Hospital ushers in new era of local access to advanced medical treatments in Northeast Indiana.
| Mar 26, 2012
Los Angeles County to host free green building training
Opportunity for residential and commercial building professionals to gain insight on state and county green building standards and regulations.
| Mar 20, 2012
Stanford’s Knight Management Center Awarded LEED Platinum
The 360,000-sf facility underscores what is taught in many of the school’s electives such as Environmental Entrepreneurship and Environmental Science for Managers and Policy Makers, as well as in core classes covering sustainability across the functions of business.
| Mar 20, 2012
New office designs at San Diego’s Sunroad Corporate Center
Traditional office space being transformed into a modern work environment, complete with private offices, high-tech conference rooms, a break room, and an art gallery, as well as standard facilities and amenities.
| Mar 19, 2012
HKS Selected for Baylor Medical Center at Waxahachie
Baylor Medical Center at Waxahachiewill incorporate advanced technology including telemedicine, digital imaging, remote patient monitoring, electronic medical records and computer patient records.
| Mar 16, 2012
Work on Oxnard, Calif. shopping center resumes after a three-year hiatus
Stalled since 2009, developers of the Collection at RiverPark decided to restart construction on the outdoor mall.

















