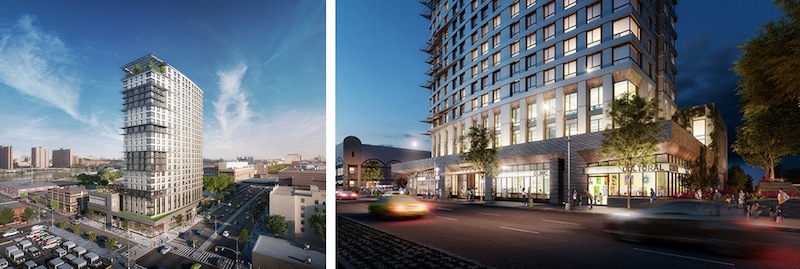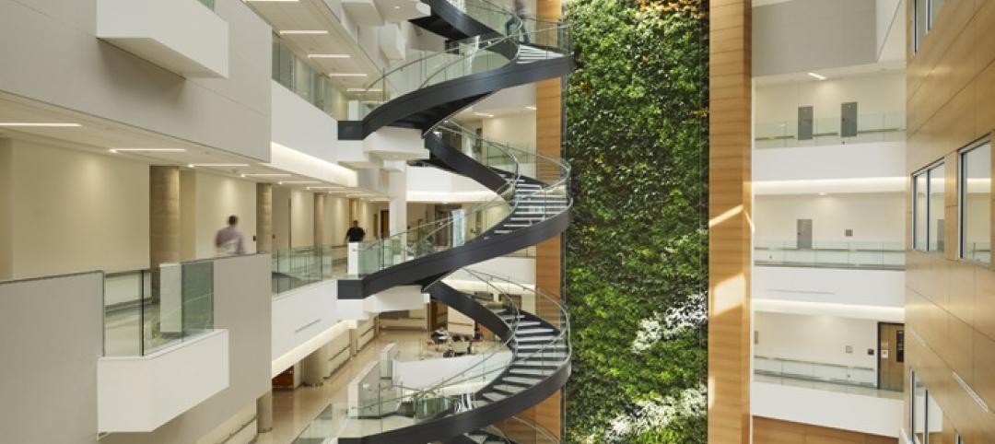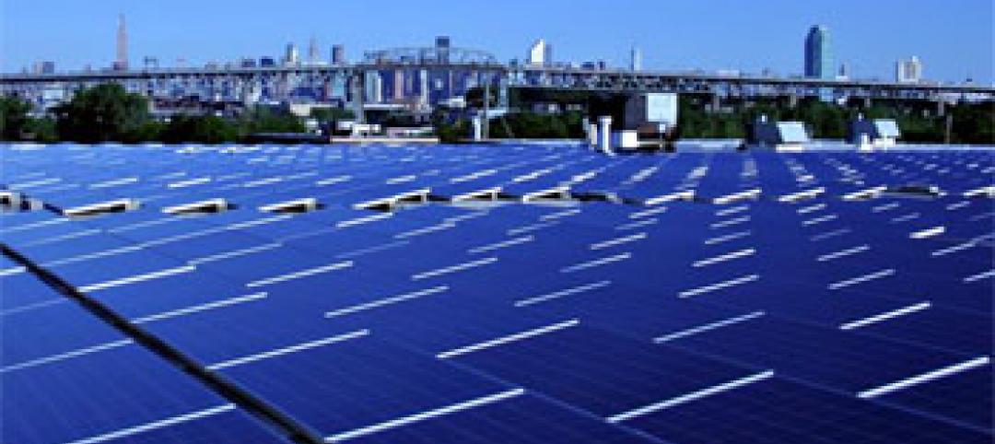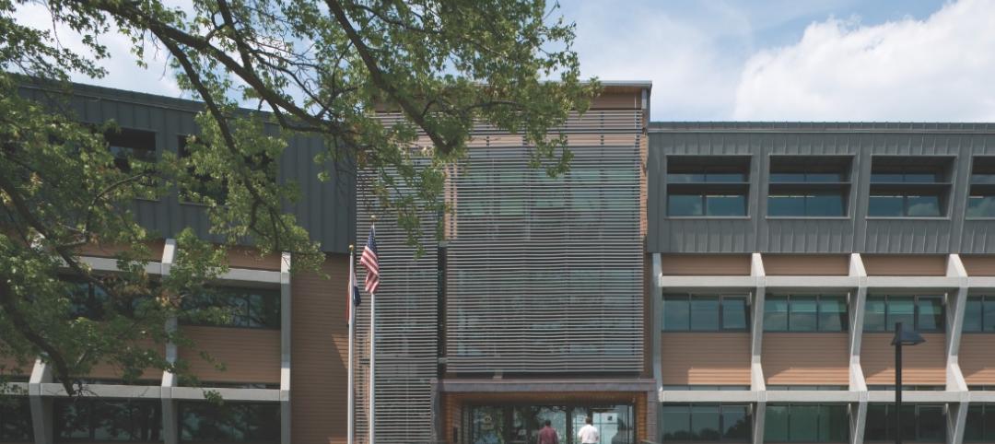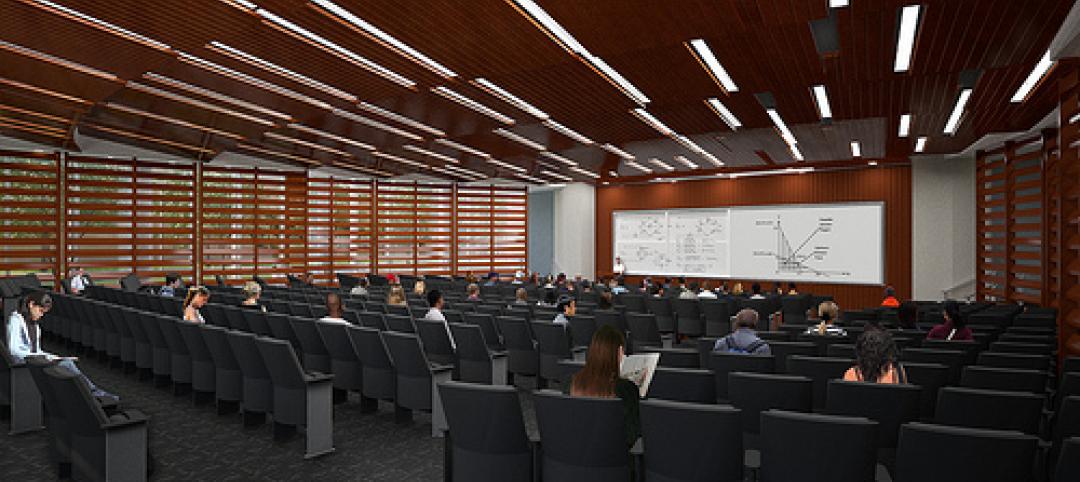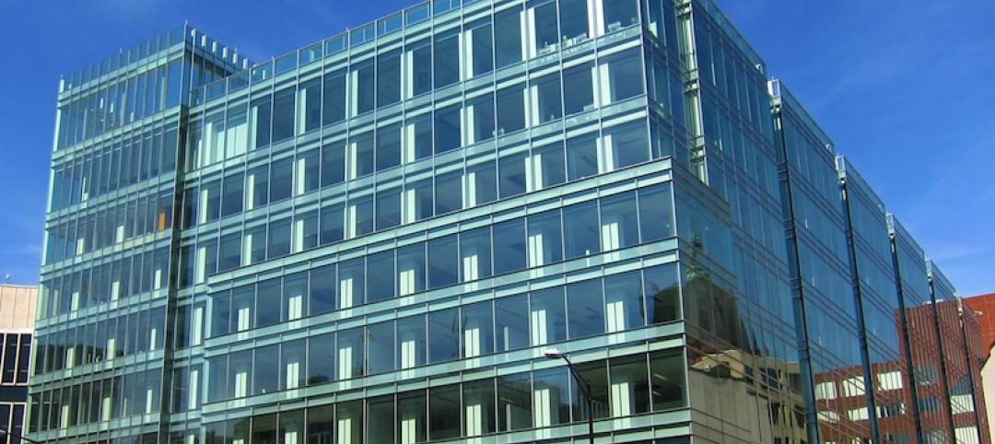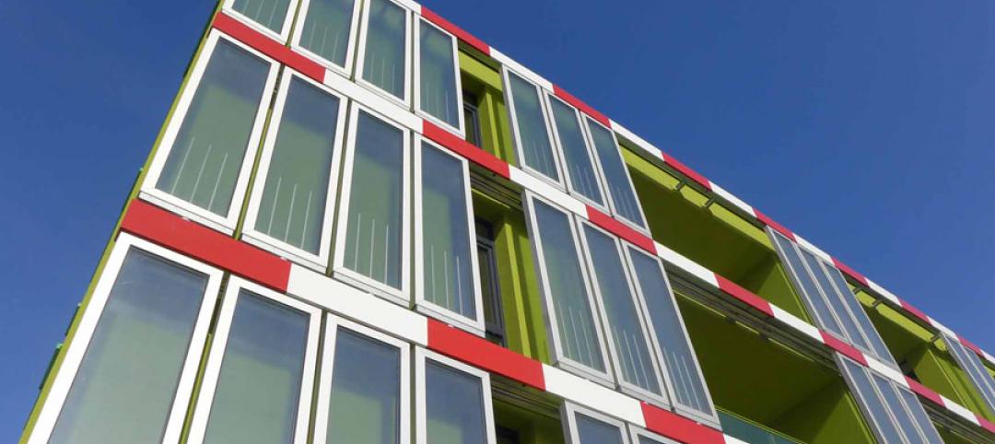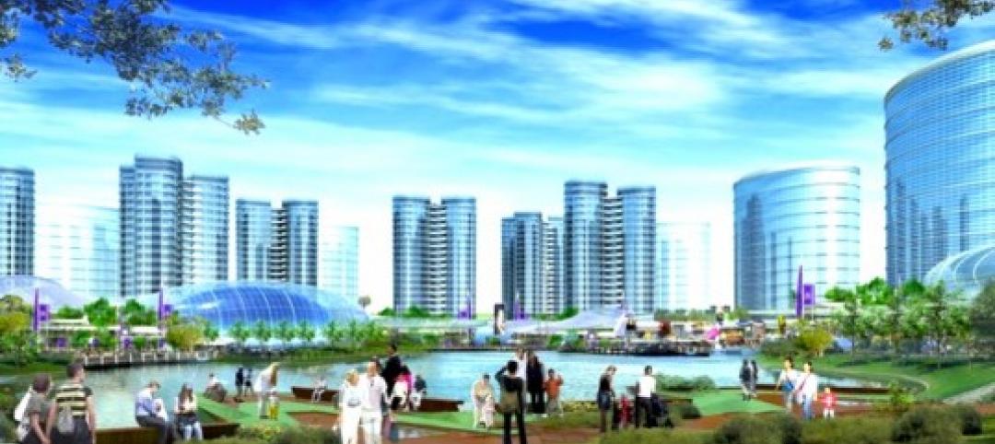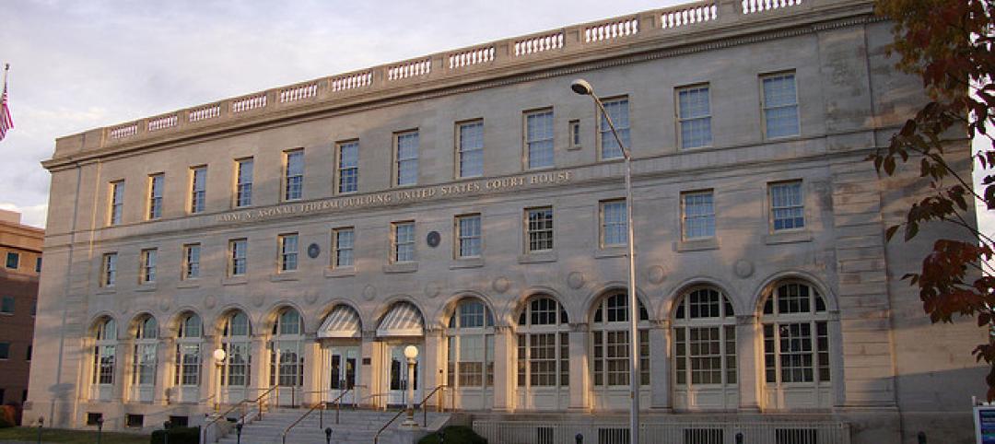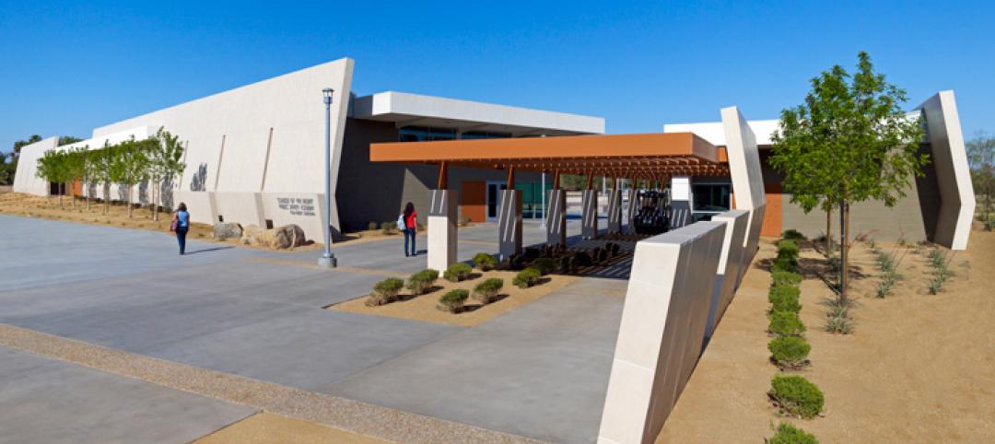A 24-story, 300,000-sf building that is being dubbed the largest residential Passive House project in North America will rise on the former site of a public school in the Mott Haven section of The Bronx, New York.
The mixed-use, mixed-income development calls for 241 housing units for low- and moderate-income families. The first three floors of the building will include a 44,480-sf charter school, a medical facility, cultural and community space that includes a 1,350-sf social service facility, and an 11,000-sf supermarket.
The project will also rehab and reopen the nearby Garrison Playground.
The development team that the New York City Department of Housing Preservation and Development has selected for this project is a joint venture comprised of the real estate developer Trinity Financial, the Bronx-based nonprofit development agency MBD Community Housing Corporation, and Dattner Architects, a New York-based architectural firm that has designed more than 3,500 units for the city over the past five years.
The project is programmed to achieve Passive House certification, and is expected to use 70% less energy than a conventional housing project, and surpass Enterprise Green Communities guidelines. This will be achieved through high-efficiency building systems with an airtight envelope, energy recovery ventilation, and other features that reduce heat loss. Solar shading and water saving features, individual energy controls and energy efficient appliances will also help reduce this building’s energy consumption.
“Passive House is about energy consumption, and is the next bar we should all be targeting,” says John Woelfling, AIA, LEED AP BD+C, a Principal with Dattner Architects, which has a long history with sustainably designed projects.
Tenants will have access to a 23rd-floor landscaped roof terrace and green roof. Woelfling adds that the development team is also considering “resilient power” solutions such as solar arrays or cogeneration. (He notes, too, that Dattner has been designing into its buildings daylighting in stairwells so, in the event of a power outage, residents using the stairs still have some visibility.)
The building, which is scheduled for completion by 2020, would require a zoning change, which would then activate a new Mandatory Inclusionary Housing law that makes 25% of the building’s units permanently affordable, according to Curbed NYC.
[Editor's note: John Woelfling's comments were added to this article after its initial posting.]
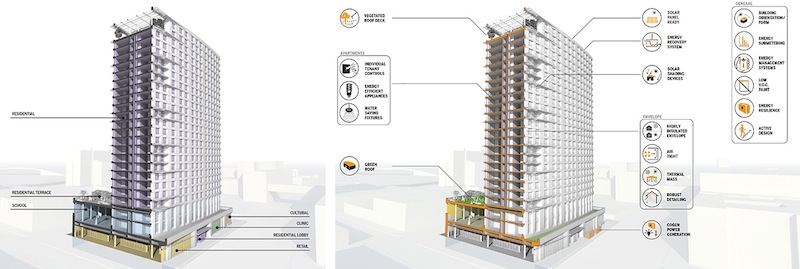 The building, located in the Mott Haven section of The Bronx, N.Y., is designed to be 70% more energy efficient that other housing projects in the city. Image: Dattner Architects
The building, located in the Mott Haven section of The Bronx, N.Y., is designed to be 70% more energy efficient that other housing projects in the city. Image: Dattner Architects
Related Stories
| Sep 24, 2013
8 grand green roofs (and walls)
A dramatic interior green wall at Drexel University and a massive, 4.4-acre vegetated roof at the Kauffman Performing Arts Center in Kansas City are among the projects honored in the 2013 Green Roof and Wall Awards of Excellence.
| Sep 23, 2013
After retrofit and PV array project, N.Y. beverage distributor gets to net-zero
Queens, N.Y.-based beverage distributor Big Geyser’s energy efficiency retrofit project and rooftop solar array installation have positioned the company’s facility to achieve net-zero power.
| Sep 19, 2013
What we can learn from the world’s greenest buildings
Renowned green building author, Jerry Yudelson, offers five valuable lessons for designers, contractors, and building owners, based on a study of 55 high-performance projects from around the world.
| Sep 16, 2013
Passive solar, enhanced envelope crucial to Univ. of Illinois net-zero project
Passive solar strategies and an enhanced envelope are keys to achieving net-zero on the new 230,000 sf Department of Electrical and Computer Engineering building at the University of Illinois at Urbana-Champaign.
| Sep 13, 2013
Insurance expert: Managing green liability risk not so different from 'normal' risk mitigation
Worries about legal liability have long dogged the sustainable building movement, but insurance expert Karen Erger says sustainability lawsuits are caused by the same types of issues that have always prompted clients to sue AEC firms.
| Sep 13, 2013
Video: Arup offers tour of world's first algae-powered building
Dubbed BIQ house, the building features a bright green façade consisting of hollow glass panels filled with algae and water.
| Sep 11, 2013
New design for Chinese science park aims for zero-carbon footprint
A new design for Jinshui Science and Technology Park in Zhengzhou, China is aiming for a zero-carbon footprint.
| Sep 4, 2013
Smart building technology: Talking results at the BUILDINGChicago/ Greening the Heartland show
Recent advancements in technology are allowing owners to connect with facilities as never before, leveraging existing automation systems to achieve cost-effective energy improvements. This BUILDINGChicago presentation will feature Procter & Gamble’s smart building management program.
| Sep 3, 2013
Grand Junction, Colo., courthouse aims to be first net-zero building on National Register of Historic Places
After a two year renovation, the 95-year oldWayne S. Aspinall Federal Building and Courthouse in Grand Junction, Colo., is being evaluated for LEED Platinum status and may become the National Register of Historic Places’ first net-zero-energy building.
| Aug 27, 2013
College of the Desert in Palm Springs to produce more energy than it consumes
A 60-acre solar farm next to the College of the Desert in Palm Springs, Calif., along with a number of sustainable building features, are projected to help the campus produce more energy than it uses.


