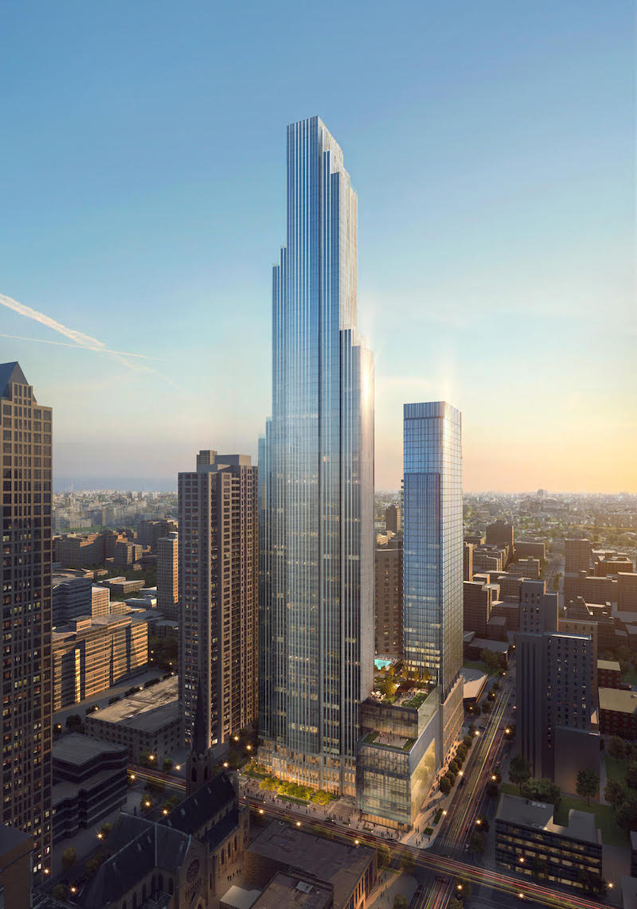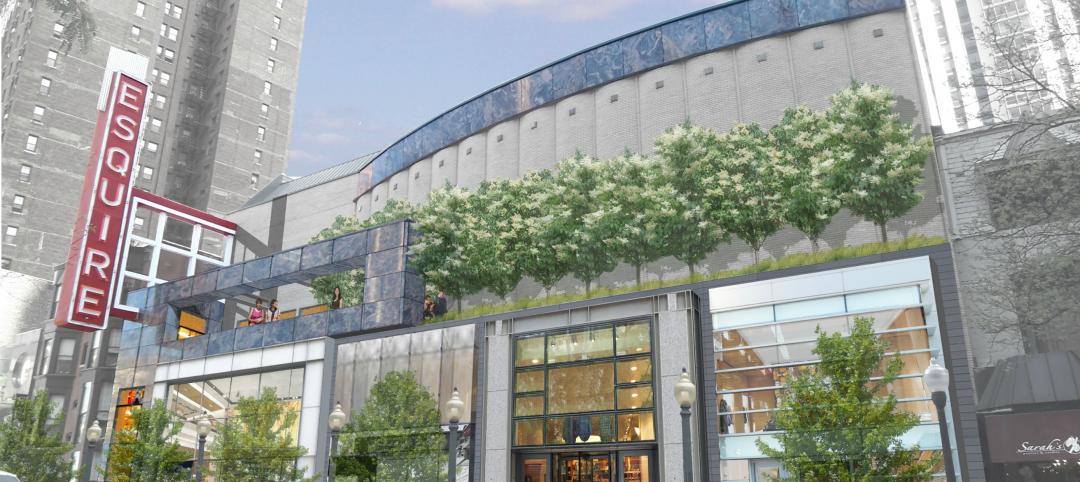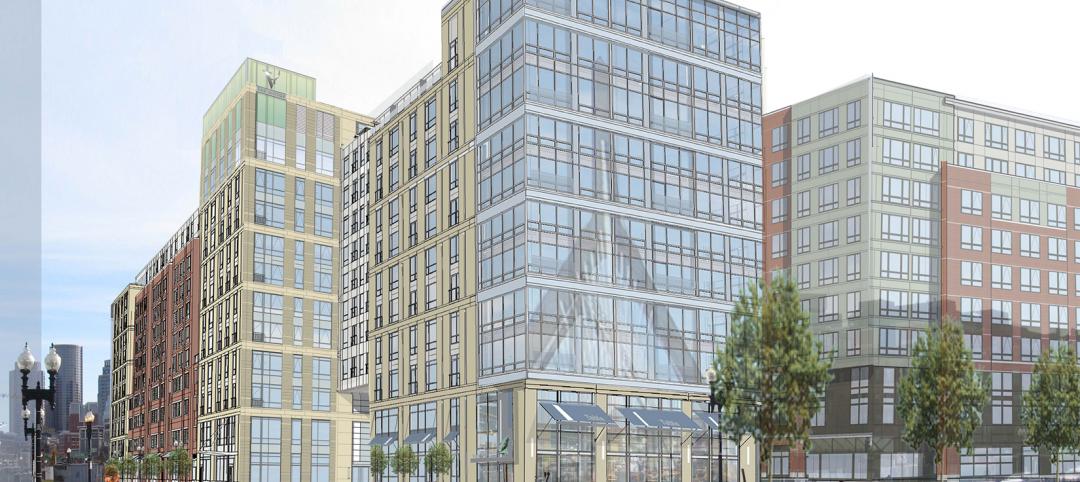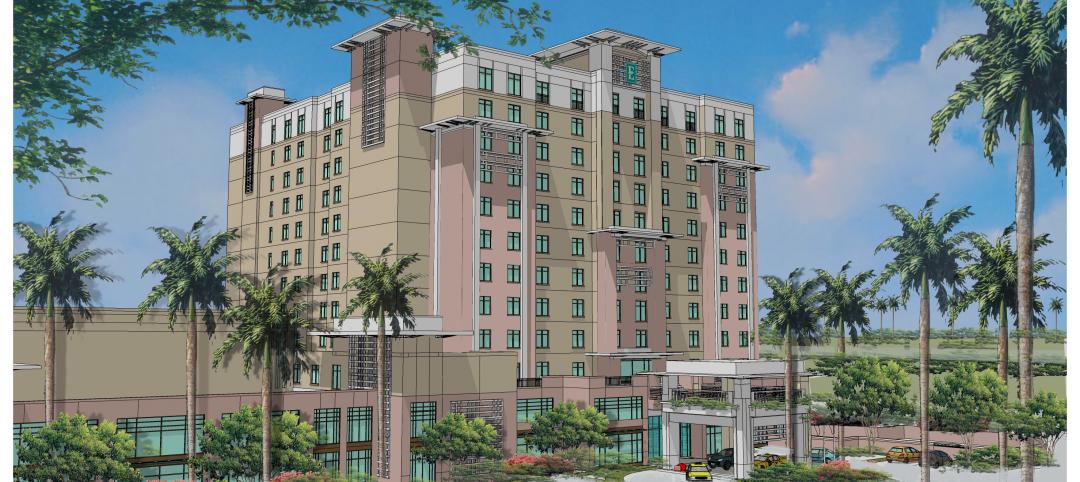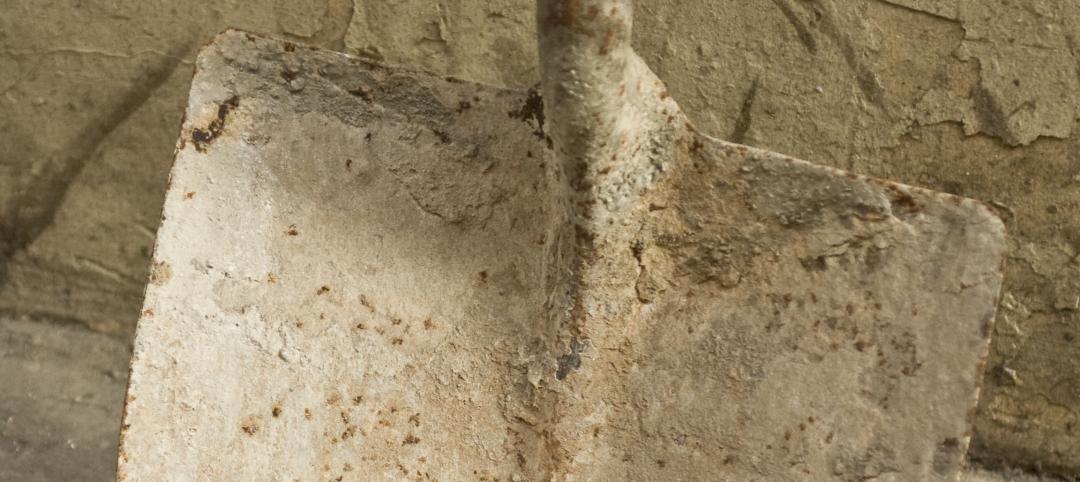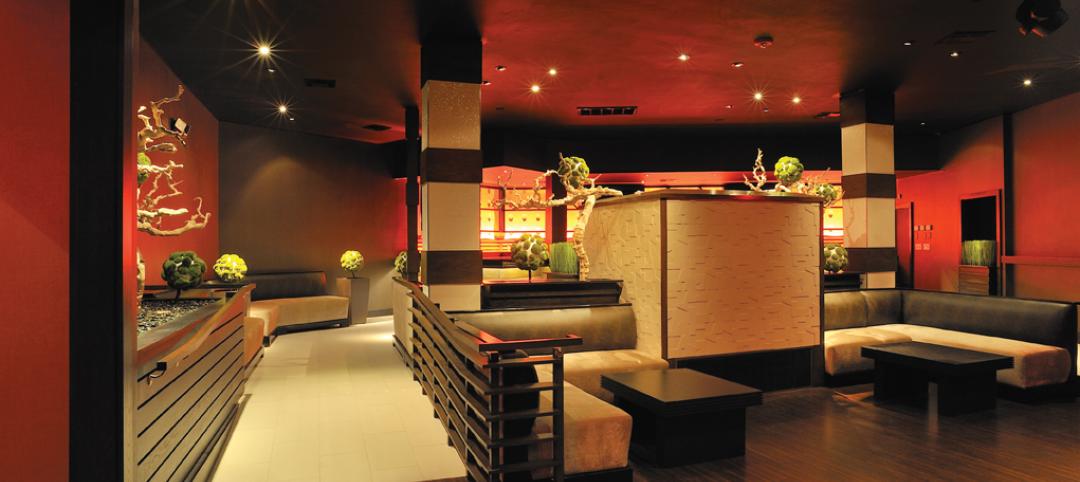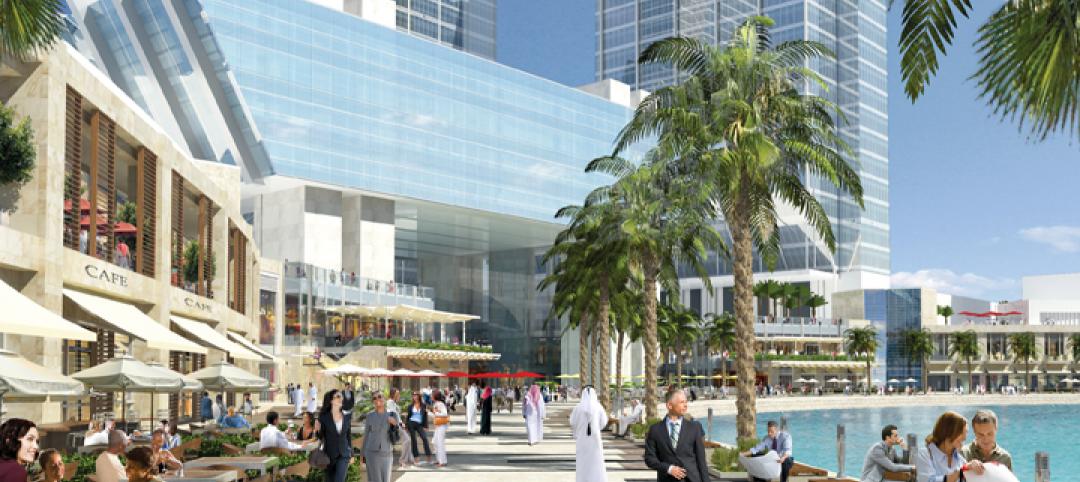Location, location, location is a phrase oft-repeated by those in the real estate industry. And it’s true, where a property is located has a bearing on its marketability, which is why choosing the right spot to buy a property or on which to build one should be a well-researched decision.
It seems the planners of the newest luxury residential/mixed-use development in the Windy City chose a good spot to build.
Ground recently was broken on a development in fertile soil, so to speak, in the Chicago area. One Chicago, a dual-tower skyscraper, commenced its 41-month construction in late April. When completed, it will offer hundreds of luxury residences, and a green-roofed podium as big as a city block. It also will include office and retail space, including a Whole Foods Market.
The complex’s large roof garden is a lifestyle feature that will fit well with the development’s plan for a Life Time Fitness and wellness center onsite.
See Also: Nerves of steel: 150 North Riverside
The development at 1 West Chicago Avenue is in the upscale River North area. That section of the city’s North Side has many hotels, luxury shops, restaurants, cocktail bars, nightclubs, artist’s lofts and other attractions.
Developed by JDL Development, the luxury residential/mixed-use complex was designed by Goettsch Partners and Hartshorne Plunkard Architecture. Its size, style and amenities will make it stand out, planners say.
“One Chicago has the scale and location to be spectacular,” says Jim Letchinger, president of JDL Development. “We carefully selected a project team to collaborate on this world-class design helmed by two of the city’s leading architects, both with deep Chicago roots and known nationally and internationally for large-scale urban complexes.”
The development’s 76-story main tower will change the Chicago skyline, and set the development apart, as well as making it an easily recognizable destination point.
“The main tower emphasizes a strong verticality and elegant image that will create a new landmark on the skyline. We fully appreciate the significance of this project in the context of the city,” says James Goettsch, FAIA, chairman and co-CEO of Goettsch Partners.
The main tower will be composed of five vertical, rectilinear bars that drop off at varying heights and allow for large terraces. Expressive fins will reinforce the building’s verticality, while giving the buildings’ façades a distinctive appearance.
Related Stories
| Dec 5, 2011
Summit Design+Build begins renovation of Chicago’s Esquire Theatre
The 33,000 square foot building will undergo an extensive structural remodel and core & shell build-out changing the building’s use from a movie theater to a high-end retail center.
| Nov 28, 2011
Leo A Daly and McCarthy Building complete Casino Del Sol expansion in Tucson, Ariz.
Firms partner with Pascua Yaqui Tribe to bring new $130 million Hotel, Spa & Convention Center to the Tucson, Ariz., community.
| Nov 15, 2011
Suffolk Construction breaks ground on the Victor housing development in Boston
Project team to manage construction of $92 million, 377,000 square-foot residential tower.
| Nov 3, 2011
Hardin Construction tops out Orlando Embassy Suites
The project began in April 2011 and is expected to open in fall 2012.
| Sep 30, 2011
Kilbourn joins Perkins Eastman
Kilbourn joins with more than 28 years of design and planning experience for communities, buildings, and interiors in hospitality, retail/mixed-use, corporate office, and healthcare.
| May 20, 2011
Hotels taking bath out of the bathroom
Bathtubs are disappearing from many hotels across the country as chains use the freed-up space to install ever more luxurious showers, according to a recent USAToday report. Of course, we reported on this move--and 6 other hospitality trends--back in 2006 in our special report "The Inn Things: Seven Radical New Trends in Hotel Design."
| May 18, 2011
Design diversity celebrated at Orange County club
The Orange County, Calif., firm NKDDI designed the 22,000-sf Luna Lounge & Nightclub in Pomona, Calif., to be a high-end multipurpose event space that can transition from restaurant to lounge to nightclub to music venue.
| Apr 12, 2011
Retail complex enjoys prime Abu Dhabi location
The Galleria at Sowwah Square in Abu Dhabi will be built in a prime location within Sowwah Island that also includes a five-star Four Seasons Hotel, the healthcare facility Cleveland Clinic Abu Dhabi, and nearly two million sf of Class A office space.
| Mar 11, 2011
Holiday Inn reworked for Downtown Disney Resort
The Orlando, Fla., office of VOA Associates completed a comprehensive interior and exterior renovation of the 14-story Holiday Inn in the Downtown Disney Resort in Lake Buena Vista, Fla. The $25 million project involved rehabbing the hotel’s 332 guest rooms, atrium, swimming pool, restaurant, fitness center, and administrative spaces.


