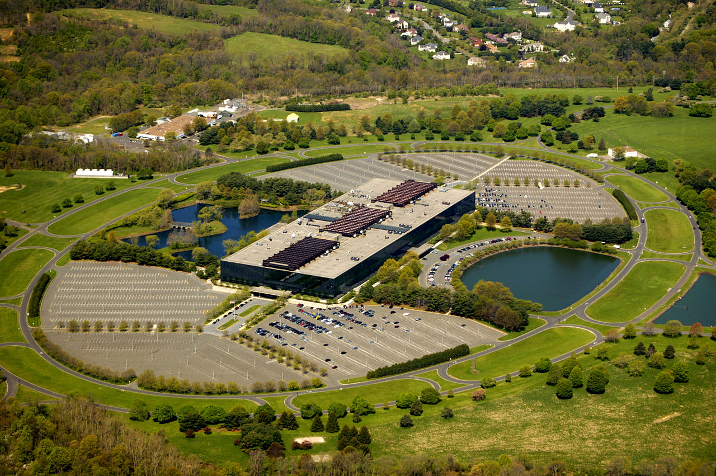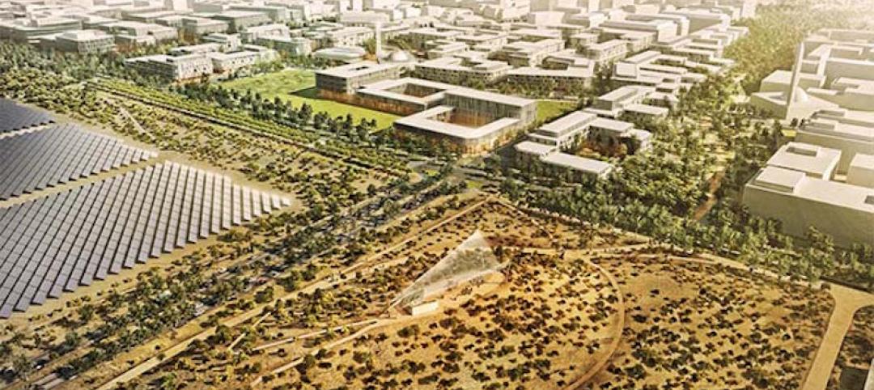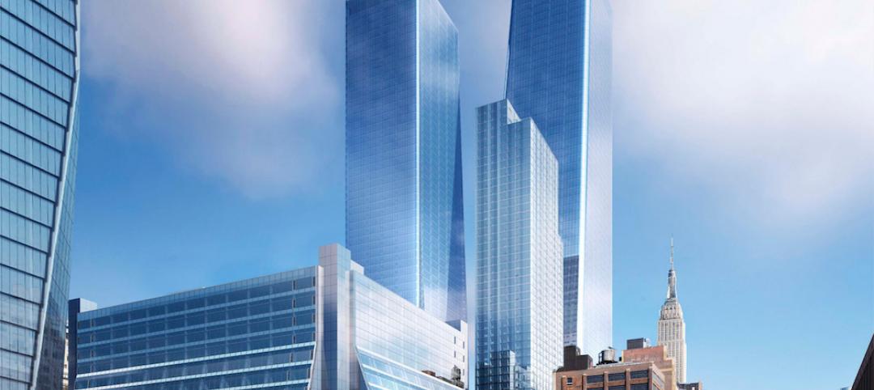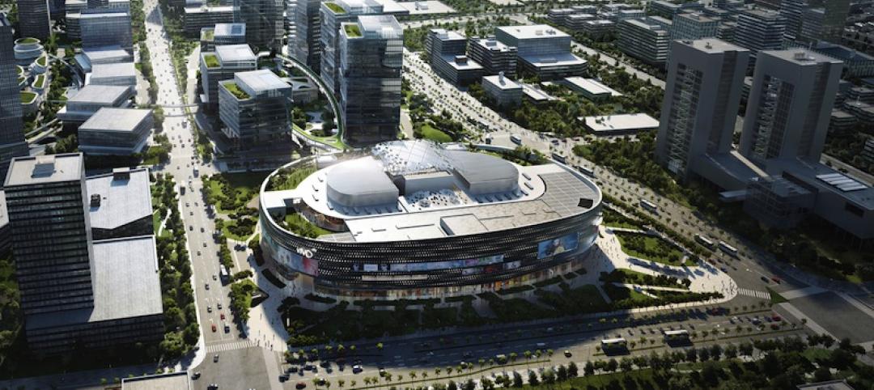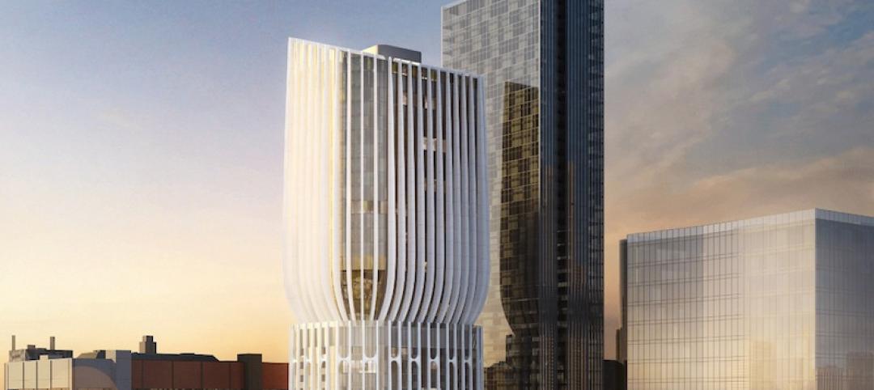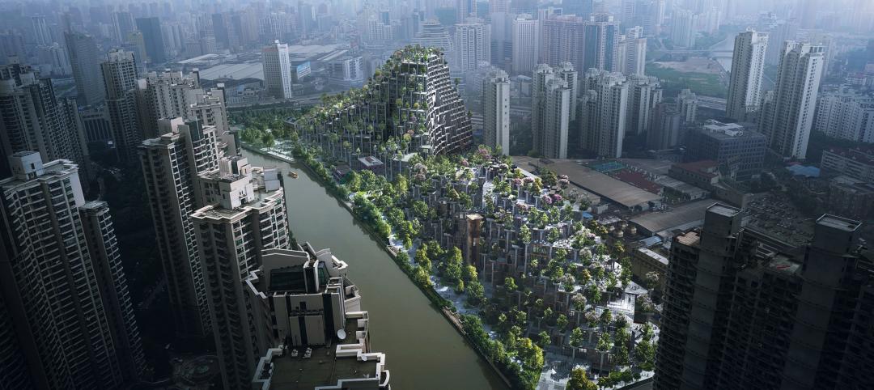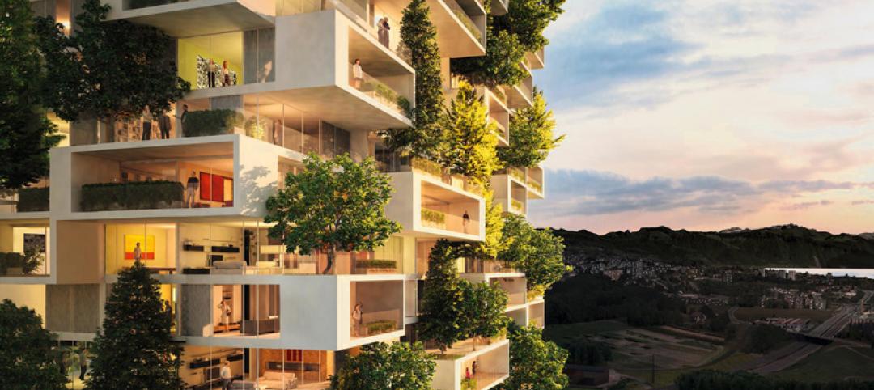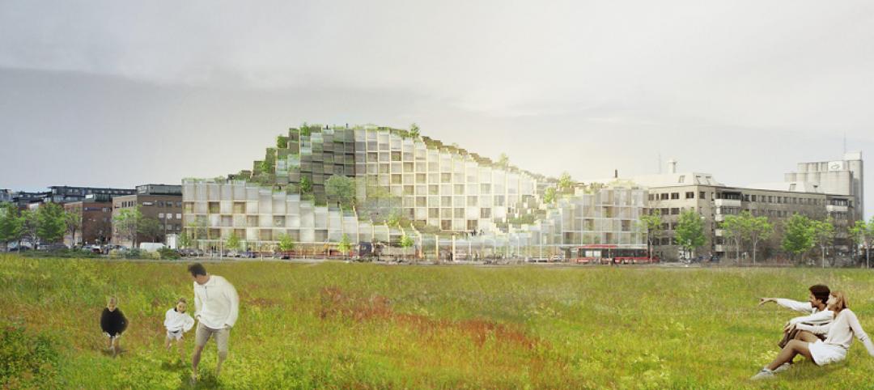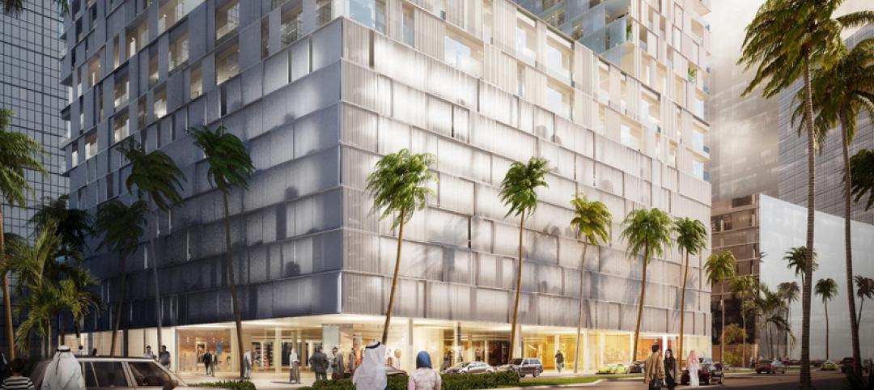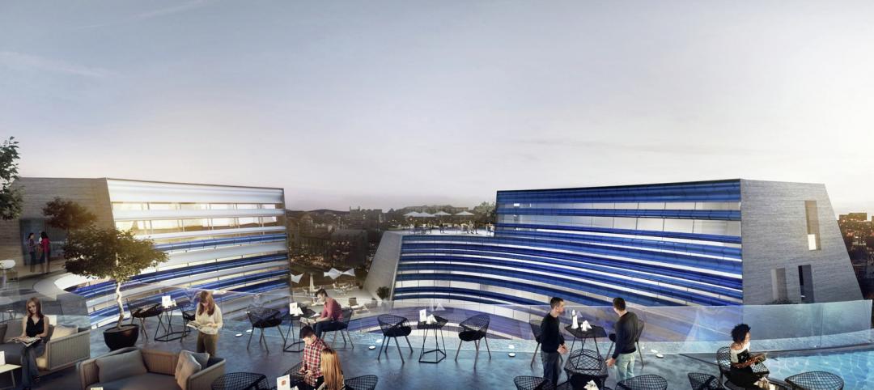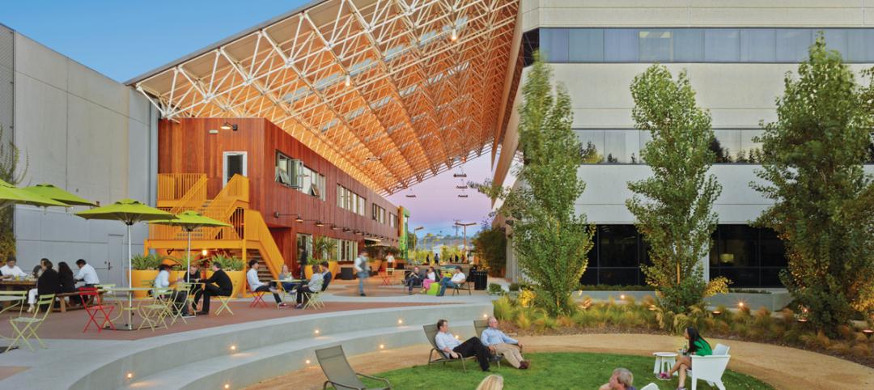Somerset Development aims to turn the once glorious Bell Labs headquarters into a mixed-used town center, Fortune reports.
Designed by Eero Saarinen in the late 1950s, the two-million-sf, steel-and-glass building was one of the best-funded and successful corporate research laboratories in the world.
According to Fortune, President of Somerset Development, Ralph Zucker, swooped in when he found out that a deal to sell the headquarters to Preferred Real Estate Investments, which was planning on demolishing the site, crumbled.
Because there isn’t much demand for massive office buildings, and Zucker has no interest in turning it into a museum, he is planning instead to convert the iconic structure into a vibrant town center filled with restaurants, shops, and offices.
“An urban oasis in the middle of the suburbs,” Zucker told Fortune. “As well as a monument to American ingenuity.”
Read the full story on Fortune.
Related Stories
Green | Feb 18, 2016
Best laid plans: Masdar City’s dreams of being the first net-zero city may have disappeared
The $22 billion experiment, to this point, has produced less than stellar results.
Mixed-Use | Jan 25, 2016
SOM unveils renderings of dual-tower Manhattan West development
The five million-sf project includes two office towers, a residential tower, retail space, and a new public square.
Mixed-Use | Jan 8, 2016
Aedas’ Shanghai project named the world’s best mixed-use architecture
Mapletree Business City Shanghai and VivoCity Shanghai took home a crown at the International Property Awards
High-rise Construction | Jan 7, 2016
Zaha Hadid designs a tower of 'stacked vases' in Melbourne
The structure is supported by sets of curved columns that taper to four different base heights.
Mixed-Use | Dec 23, 2015
'Tree-covered mountains' planned for urban Shanghai
Heatherwick Studio unveiled a 300,000-sm mixed-use project in the Chinese city’s main arts district.
Mixed-Use | Nov 16, 2015
Italian architect designs vertical forest with prefab units by BuroHappold
Cantilevered planters will host cedar trees and other plants hundreds of feet above ground.
Multifamily Housing | Oct 7, 2015
BIG designs lush, terraced mixed-use building in Sweden
Cascading glass and wooden cubes create a form similar to Northern Ireland’s Giant’s Causeway rock formation.
Multifamily Housing | Oct 1, 2015
Wiel Arets unveils twin, 558-foot mixed-use towers in Bahrain’s capital
The development, Bahrain Bay Tower, will consist of two residential towers connected “by a plinth of retail, office, parking, and public park space.”
Cultural Facilities | Sep 24, 2015
Bakpak Architects' 'pottery courtyard' concept in Poland incorporates local heritage
The multifunctional building proposed for Rzeszow, Poland, looks like it was handcrafted on a potter’s wheel.
Mixed-Use | Aug 26, 2015
Innovation districts + tech clusters: How the ‘open innovation’ era is revitalizing urban cores
In the race for highly coveted tech companies and startups, cities, institutions, and developers are teaming to form innovation hot pockets.


