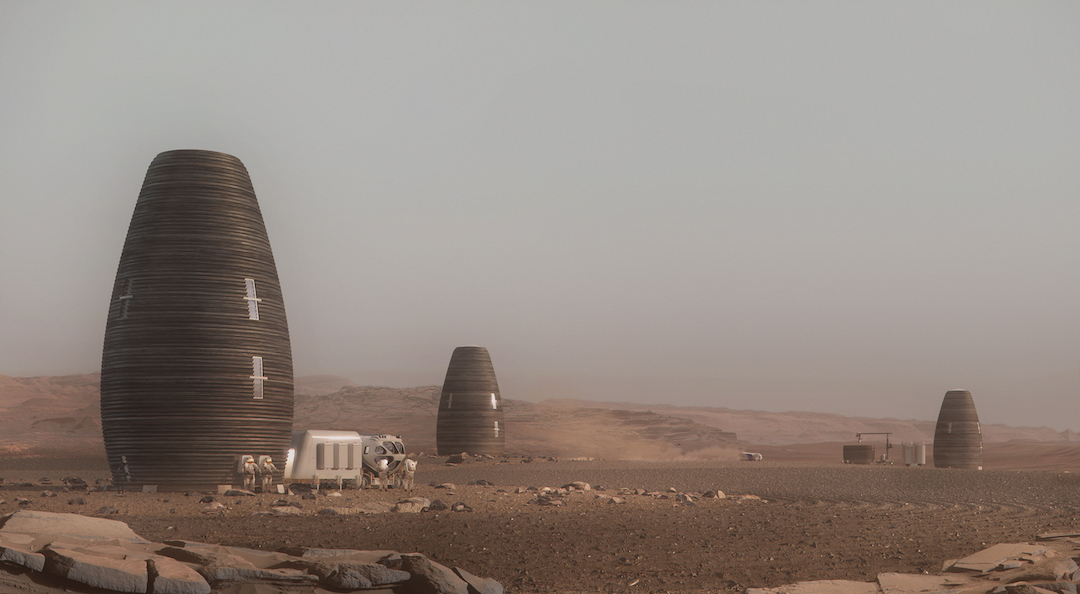“Space travel has again made children of us all.” Though it has been nearly seven decades since Ray Bradbury wrote these words, they have recently taken on new resonance in today’s world. The once chimerical dream of humankind’s outstretched arm reaching toward the red-tinted celestial body of Mars and wrapping its fingers around it has not only become achievable, but achievable in the not too distant future.
But in order to arrive at “One Giant Leap for Mankind: Part II,” it’s going to take a lot of hard work from a collection of brainy, pioneering individuals: rocket scientists and engineers, astronauts and analysts, and, of course, a man in a vest with a killer flattop.
But there is one more important position that is required if humans want to get to Mars: the architect. That’s right, if people want to colonize Mars, they are going to need structures to live and work in on the planet’s surface. Structures that can make the approximately 37 million mile journey (launching heavy payloads from Earth is no easy feat) and then withstand the rigors and challenges associated with day-to-day Martian life once they arrive (if you thought launching these payloads was tough, try landing them).
Challenges like maintaining pressurization, thermal contraction and expansion and, possibly the largest problem of them all, radiation. What complicates these issues even more is the fact that there is no one location on Earth that accurately mimics Mars to carry out structural and material tests.
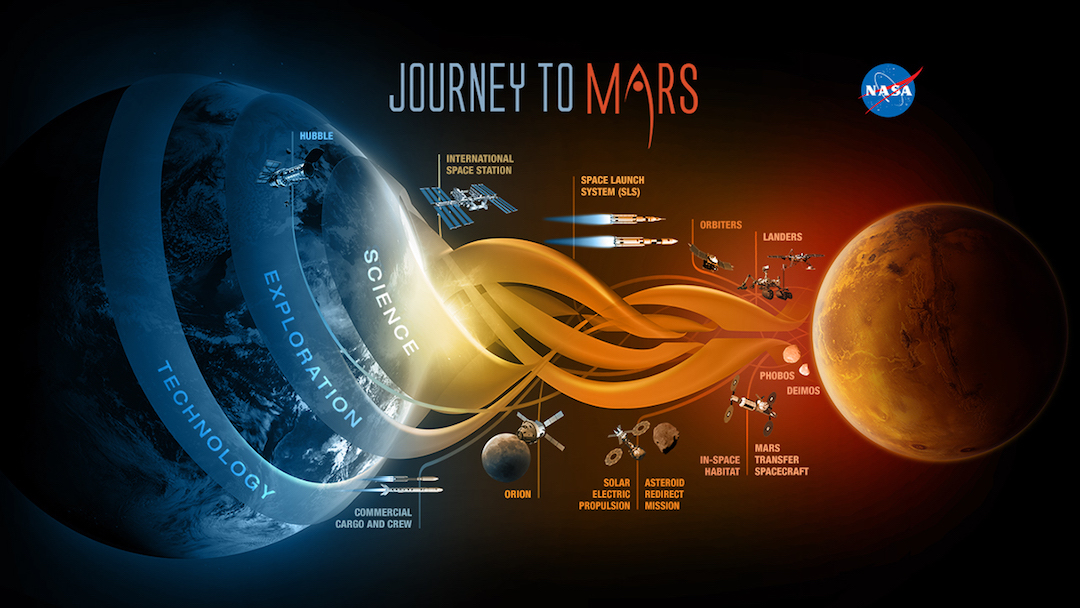 Courtesy NASA.
Courtesy NASA.
“Day temperatures around the Martian equator may be considered similar to Earth and can reach 70 degrees fahrenheit, but drop to a scary -100 degrees fahrenheit during the night, which can only be compared to continental Antarctica,” says Olga Bannova, PhD, Lic. Eng., Director, Sasakawa International Center for Space Architecture (SICSA) at the University of Houston. “The conditions on Mars are also very dry, which can only be compared with the driest parts of the Atacama Desert in Chile.” Additionally, because Mars’ atmosphere is very different from Earth’s in composition, density, and pressure, Martian structures would need to be pressurized, making underwater the best place to carry out these tests. To summarize, researchers would need to combine earth’s coldest and driest locations and then submerge them in water (which would be impossible and counterproductive respectively, if you paid even a little attention in grade school science class) in order to accurately test a Martian habitat here on Earth
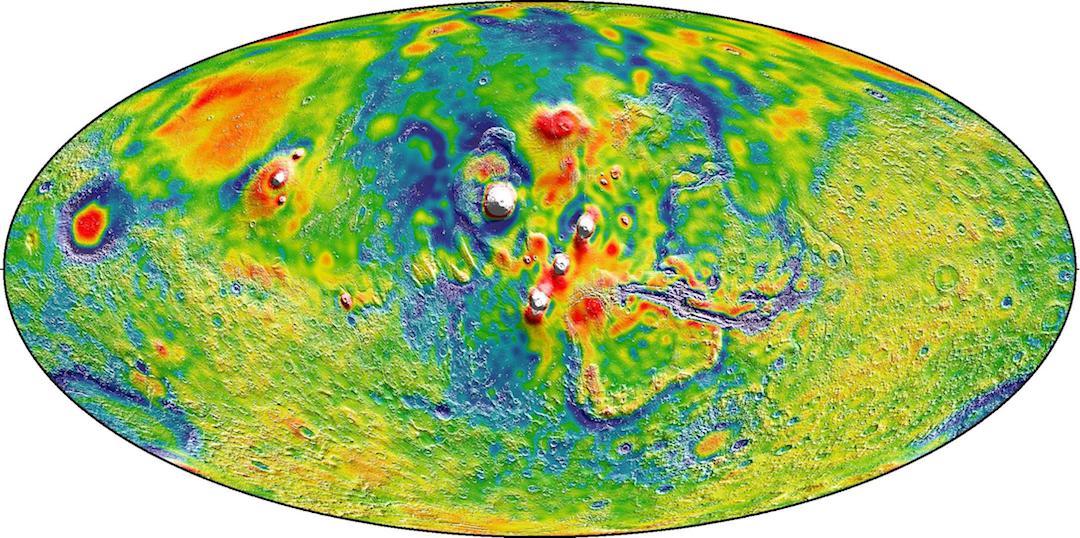 The most detailed map of Mars' gravity to date. The map was derived using Doppler and range tracking data collected by NASA's Deep Space Network from three NASA spacecraft in orbit around Mars: Mars Global Surveyor, Mars Odyssey, and the Mars Reconnaissance Orbiter. Courtesy NASA.
The most detailed map of Mars' gravity to date. The map was derived using Doppler and range tracking data collected by NASA's Deep Space Network from three NASA spacecraft in orbit around Mars: Mars Global Surveyor, Mars Odyssey, and the Mars Reconnaissance Orbiter. Courtesy NASA.
But, thanks to the joys of modern science, many of these environments can be artificially created in labs. That helps solve some of the issues with building and testing would-be Martian habitats here on Earth, but in order for them to truly become Martian habitats, there is that little detail of a 37 million mile trip to take into consideration. And that’s when things get really tricky.
Mars: No Humans Allowed
“The first habitats on Mars are not going to be 3D printed. They are going to be prefabricated and are going to be landed by brute force,” says Jeffrey Montes, Extraplanetary Habitats & Systems Lead, AI SpaceFactory.
Bannova agrees. “Currently everything we may need to sustain habitation on Mars needs to be brought there from Earth,” she says. This means not only will super heavy launch systems be required, but large landers for the structures will also be necessary since parachutes would be ineffective in Mars’ thin atmosphere.
What this also means is setting up these first structures will not be accomplished by Wall-E and a 3D printer, but by good old-fashioned (human) elbow grease. That’s right, astronauts performing manual labor on an alien planet millions of miles from home. Which leads to another problem that needs to be solved: limiting the astronauts’ time in deep space so they are as healthy and productive as possible once arriving at their destination. According to Bannova, this means developing new propulsion systems that can reach Mars faster. A faster trip means the astronauts will be in better physical and psychological condition upon arrival. The healthier the astronauts are, the better chance of success there is to set up and test the first dwellings.
But even if astronauts and all their equipment reach Mars quickly and safely, there is one problem that exists above all others: radiation. When it comes to radiation, there is one acronym NASA, or anyone else hoping to get to Mars, focuses on: ALARA, As Low As Reasonably Achievable.
 A view of the Martian landscape from NASA's Mars Exploration Rover Spirit. Courtesy NASA.
A view of the Martian landscape from NASA's Mars Exploration Rover Spirit. Courtesy NASA.
Mars does not have a protective magnetosphere like Earth. When combined with its thin atmosphere, this means the surface of Mars is regularly exposed to high levels of radiation from solar wind, cosmic rays, and solar flares. Over the course of one year, an astronaut on Mars would be exposed to radiation levels about two and a half times higher than what an astronaut on the International Space Station would experience. It isn’t readily known what prolonged exposure to radiation at these levels would mean for astronauts busy colonizing Mars, but cancer, radiation sickness, or even death could occur.
Not to mention, somewhere between avoiding the cold touch of Death while traveling through deep space and landing safely on an alien planet and trying to dodge cosmic radiation like rain drops, these intrepid explorers will have to find time to set up an uninterrupted mega kilowatt power supply, grow food, and maintain their physical, emotional, and psychological well-being. Other than that, designing and building architecture on Mars should really be a piece of cake. But while that’s quite a laundry list of problems, there are many solutions currently in development that will make the Red Planet a little more hospitable.
In a hole in the ground there lived an astronaut?
Some scientists have suggested the only way to live on Mars and be safely shielded from the radiation and large temperature swings is to live in something resembling a hobbit hole, built underground.
Everyone’s favorite eccentric billionaire, Elon Musk, has floated the idea of using Boring Company (Musk’s infrastructure and tunnel construction company) technology to create not just underground hobbit holes, but entire underground cities on Mars; think of an ant farm, but for humans.
Not everyone agrees we are destined to become a population of mole people if we want to colonize Mars, though. In order to design architecture for long-term living and prosperity, and avoid living underground, there needs to be a shift in mentality “to see the Martian environment not only from a defensive position, but as a place to co-exist, adapt, and even enjoy,” Bannova says. The key to this is to minimize logistics from Earth and maximize the use of in-situ resources for exterior structures. After the first astronauts and their prefabricated structures make their way to Mars, it is absolutely necessary that all subsequent structures be built from materials Mars itself can provide.
Rendering of possible Martian habitat. Courtesy SICSA.
On this front, much work has been done. It seems almost every day a new architecture firm or group of brainy boffins releases details for a novel idea for how to live on Mars. Redhouse Studio, a Cleveland-based architecture firm, along with Lynn Rothschild, a NASA Ames researcher, has proposed fungus as the secret to colonizing Mars. Meanwhile, NASA, as part of its Centennial Challenges Program, has been hosting an ongoing 3D Printed Habitat competition to build a 3D printed habitat, using in-situ resources, for building on Mars.
Montes and AI SpaceFactory have been a part of this NASA competition. AI SpaceFactory’s MARSHA, a 3D printed structure that forgoes the typical low-profiled dome in favor of an upright beacon, was awarded second place in the seal test stage of the challenge.
Montes and the rest of the AI SpaceFactory team’s solution for 3D printing on Mars uses basalt fiber-reinforced polylactic acid (PLA). The basalt fiber would be extracted from Martian rock while the PLA would be processed from plants grown on Mars. Due to PLA’s low overall atomic weight, it would prove to be an effective shield for ionizing cosmic radiation. Additionally, PLA and basalt will provide a tag team effort to protect against Mars’ extreme thermal fluctuations. PLA is known for its low conductivity and basalt is one of the best insulators available. MARSHA also uses a double-shell system (think dual-pane windows) that isolates the habitable spaces from the natural expansion and contraction caused by the temperature swings.
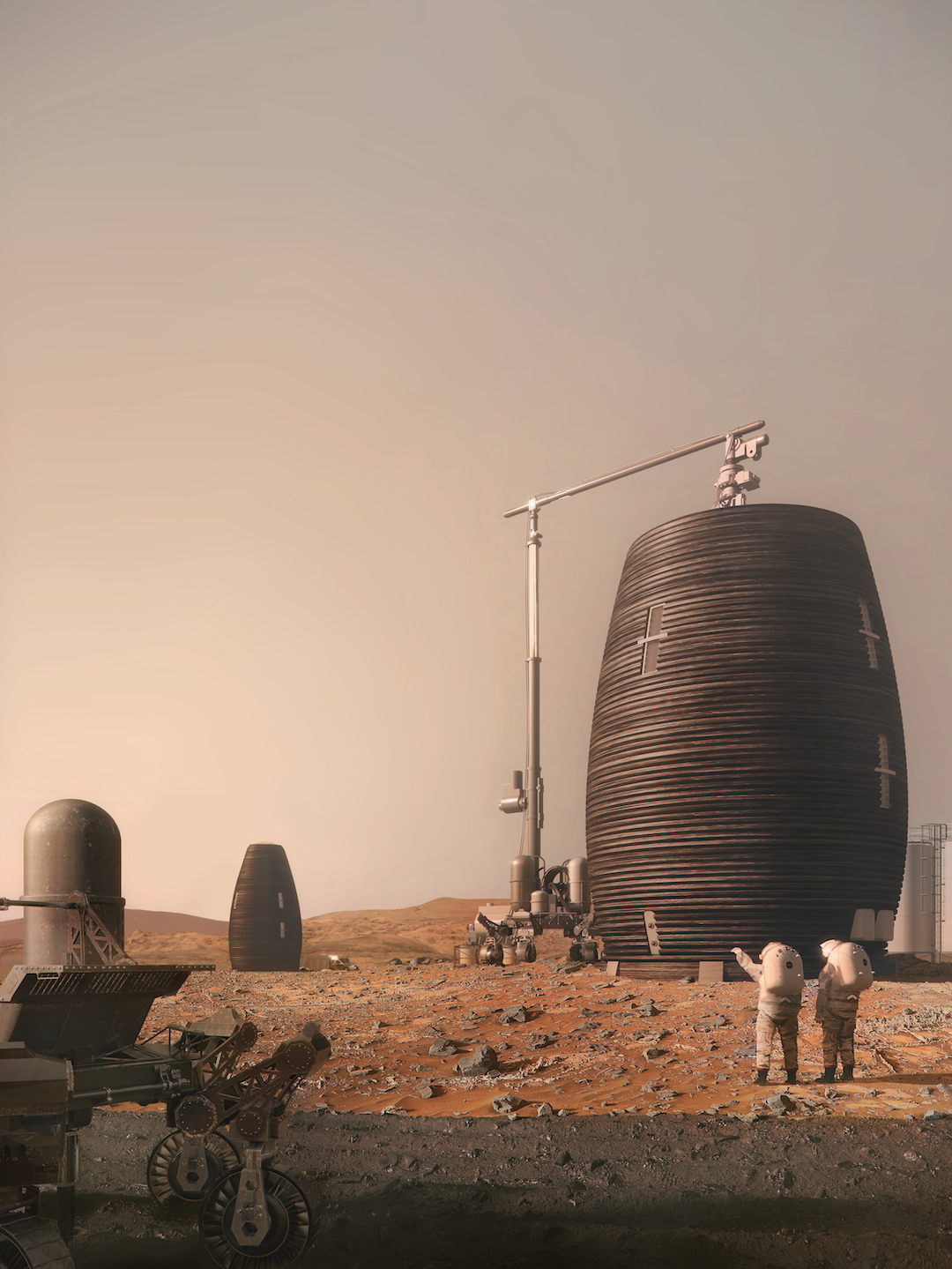 MARSHA construction process. Courtesy AI SpaceFactory.
MARSHA construction process. Courtesy AI SpaceFactory.
3D printing any structure on Mars has its own set of challenges that need to be solved, however. During a 3D print, the material (in MARSHA’s case, the basalt fiber-reinforced PLA) is deposited layer by layer, and if you are printing a larger structure, such as a Martian habitat, there is a large amount of time before a given point is passed over again with another layer of the material. This bond between layers is a “major engineering challenge,” Montes says. Especially when you consider a print such as that which would be required on Mars would need to be paused overnight.
The material will shrink overnight as it hardens and cools in any situation, but the drastic thermal changes on Mars amplify this effect. This is an issue because when the print resumes the following day, where the robot thinks the next layer should be deposited will be incorrect. If the goal is to get to a point where Martian habitats can be built autonomously, the computers and robots in charge of the construction are going to need to be able to self-calibrate.
The other option, however, is to forgo full autonomy for semi-autonomy, where humans and computers are working together to create these habitats, but more on that later.
Gimme Shelter
With so much effort being put towards developing a structure with an exterior that can withstand the rigors of Mars, it can be easy for the interior spaces to fall by the wayside. These spaces, however, are just as important to occupant health and well-being.
“My approach is to design spaces that can be adjustable and multifunctional, especially personal quarters where the crew should be able to modify the space to their liking,” says Bannova. “We don’t know how people will feel once they are already on Mars. The crew may discover that whatever was pre-designed for them on Earth doesn’t really serve them best on Mars and has to be changed.” Going beyond including flexible furniture and physical spatial layouts, the crews’ biometric signals can be used to alter the environment in real time to, say, adjust the temperature based on a given member’s core temperature or adjust the oxygen flow based on pulse oximetry readings.
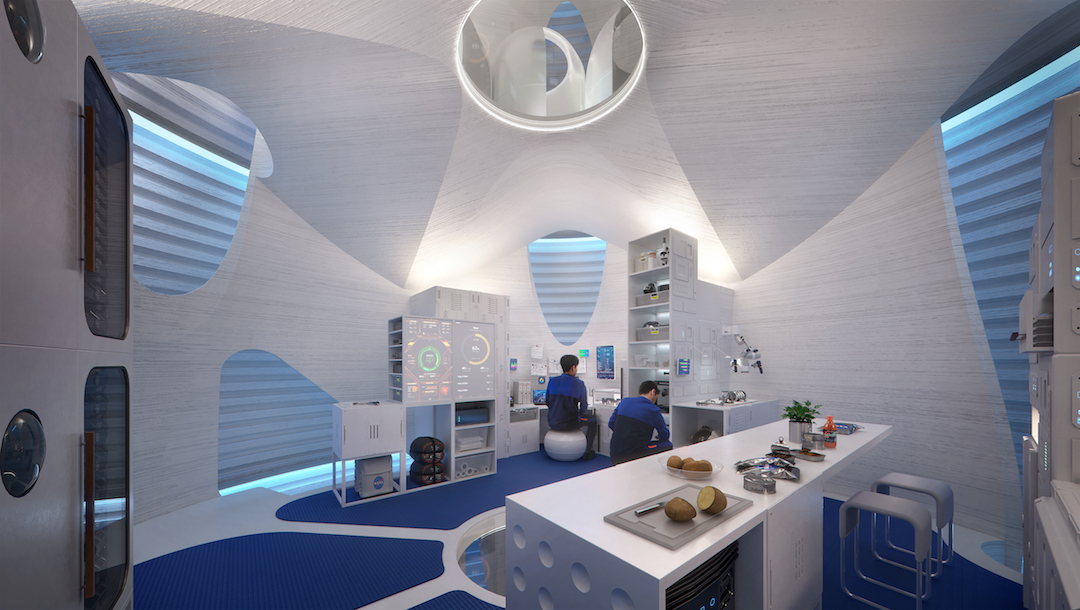 MARSHA interior lab/office space. Courtesy AI SpaceFactory.
MARSHA interior lab/office space. Courtesy AI SpaceFactory.
Another important component highlighted by both Bannova and Montes is the use of real windows to provide the occupants with external viewing opportunities, even if virtual windows are also incorporated. MARSHA incorporates intermittent windows and a large water-filled (to help block radiation) skylight into its double-shell design for both natural light and to ease any feelings of claustrophobia. A circadian lighting system is also included to help recreate Earthly light for the crew.
Additionally, technology will not just help to build these Martian habitats, but it will be a key component integrated into the interior of the habitats. Technology like artificial intelligence, machine learning, virtual and mixed reality, and/or robot assistants will be integrated into these habitats with the ultimate goal of providing a means for effective man-machine interaction. But how smart we want a habitat to be also needs to be taken into consideration to avoid a crew losing the ability to make critical decisions (“I’m sorry Dave, I’m afraid I can’t do that” ring any bells?). “Defining a balance between autonomous systems and crew-controlled operations helps to create an optimized habitat design for crew and mission satisfaction,” Bannova says. In other words, it helps to keep the crew on its toes. “I don’t think full automation is the answer,” Montes agrees. “You have to know when to say ‘We are autonomous enough.’”
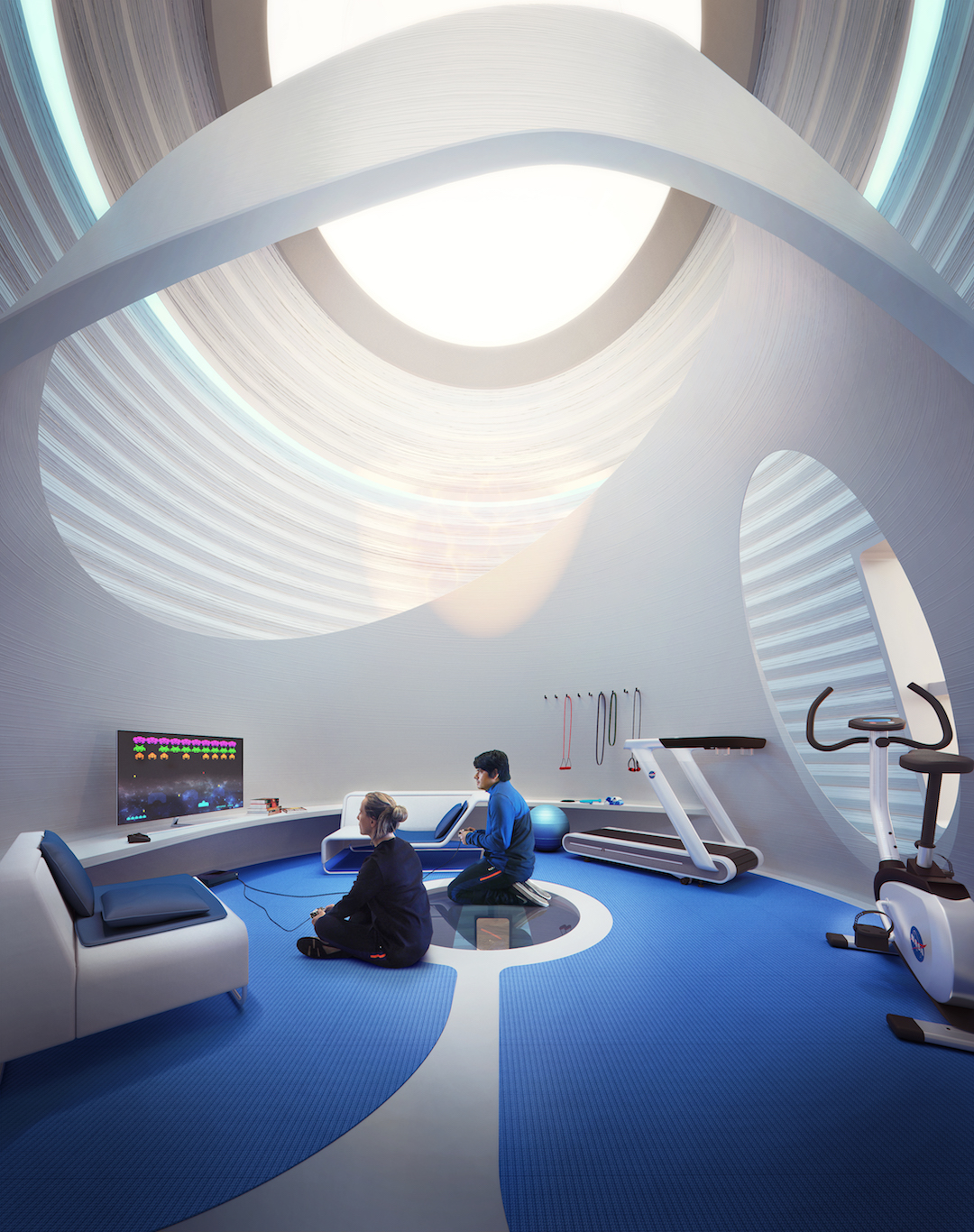 MARSHA recreation space with overhead skylight. Courtesy AI SpaceFactory.
MARSHA recreation space with overhead skylight. Courtesy AI SpaceFactory.
For example, let’s return to the idea of fully autonomous 3D printing. It sounds great in theory, but may actually cause more headaches than it is worth. Using an astronaut to recalibrate the printer after being paused for a night will not only eliminate the need to create a robot that can do this task itself, but it will also keep the astronauts more intimately connected to their surroundings, which means fewer mistakes.
Humans working directly with Martian resources will help us gain a better understanding of the planet and create opportunities to develop new technologies and techniques for creating the Martian architectural language and landscape. Just like here on Earth, it will better allow Martian architecture to evolve and become more attuned with human needs and wants. “That’s what we explore in space architecture,” Bannova says. “We fill the gaps between designing for humans, engineering systems, and the environment.” Once those gaps are filled, the picture for living on Mars really begins to take shape.
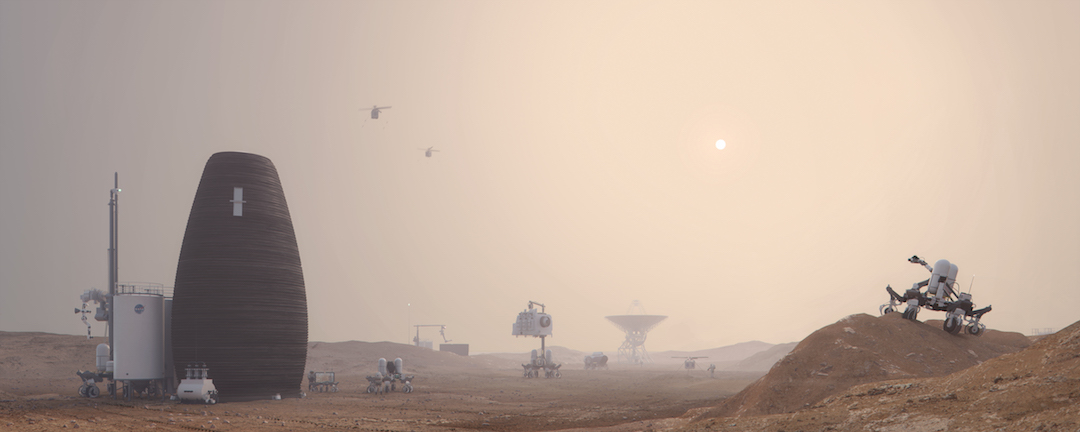 Example of an autonomous robotic ecosystem. Courtesy AI SpaceFactory.
Example of an autonomous robotic ecosystem. Courtesy AI SpaceFactory.
Related Stories
Architects | Mar 5, 2024
Riken Yamamoto wins 2024 Pritzker Architecture Prize
The Pritzker Architecture Prize announces Riken Yamamoto, of Yokohama, Japan, as the 2024 Laureate of the Pritzker Architecture Prize, the award that is regarded internationally as architecture’s highest honor.
Office Buildings | Mar 5, 2024
Former McDonald’s headquarters transformed into modern office building for Ace Hardware
In Oak Brook, Ill., about 15 miles west of downtown Chicago, McDonald’s former corporate headquarters has been transformed into a modern office building for its new tenant, Ace Hardware. Now for the first time, Ace Hardware can bring 1,700 employees from three facilities under one roof.
Green | Mar 5, 2024
New York City’s Green Economy Action Plan aims for building decarbonization
New York City’s recently revealed Green Economy Action Plan includes the goals of the decarbonization of buildings and developing a renewable energy system. The ambitious plan includes enabling low-carbon alternatives in the transportation sector and boosting green industries, aiming to create more than 12,000 green economy apprenticeships by 2040.
Lighting | Mar 4, 2024
Illuminating your path to energy efficiency
Design Collaborative's Kelsey Rowe, PE, CLD, shares some tools, resources, and next steps to guide you through the process of lighting design.
MFPRO+ News | Mar 1, 2024
Housing affordability, speed of construction are top of mind for multifamily architecture and construction firms
The 2023 Multifamily Giants get creative to solve the affordability crisis, while helping their developer clients build faster and more economically.
Multifamily Housing | Feb 29, 2024
Manny Gonzalez, FAIA, inducted into Best in American Living Awards Hall of Fame
Manny Gonzalez, FAIA, has been inducted into the BALA Hall of Fame.
K-12 Schools | Feb 29, 2024
Average age of U.S. school buildings is just under 50 years
The average age of a main instructional school building in the United States is 49 years, according to a survey by the National Center for Education Statistics (NCES). About 38% of schools were built before 1970. Roughly half of the schools surveyed have undergone a major building renovation or addition.
MFPRO+ Research | Feb 28, 2024
New download: BD+C's 2023 Multifamily Amenities report
New research from Building Design+Construction and Multifamily Pro+ highlights the 127 top amenities that developers, property owners, architects, contractors, and builders are providing in today’s apartment, condominium, student housing, and senior living communities.
AEC Tech | Feb 28, 2024
How to harness LIDAR and BIM technology for precise building data, equipment needs
By following the Scan to Point Cloud + Point Cloud to BIM process, organizations can leverage the power of LIDAR and BIM technology at the same time. This optimizes the documentation of existing building conditions, functions, and equipment needs as a current condition and as a starting point for future physical plant expansion projects.
Data Centers | Feb 28, 2024
What’s next for data center design in 2024
Nuclear power, direct-to-chip liquid cooling, and data centers as learning destinations are among the emerging design trends in the data center sector, according to Scott Hays, Sector Leader, Sustainable Design, with HED.


