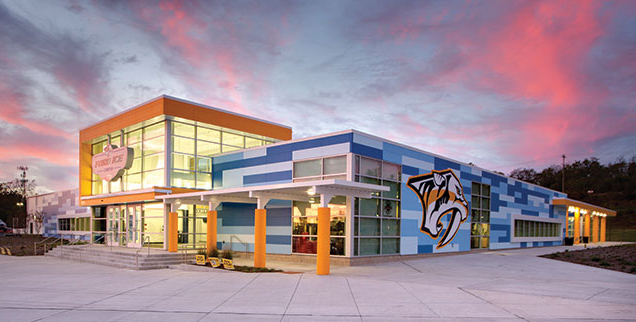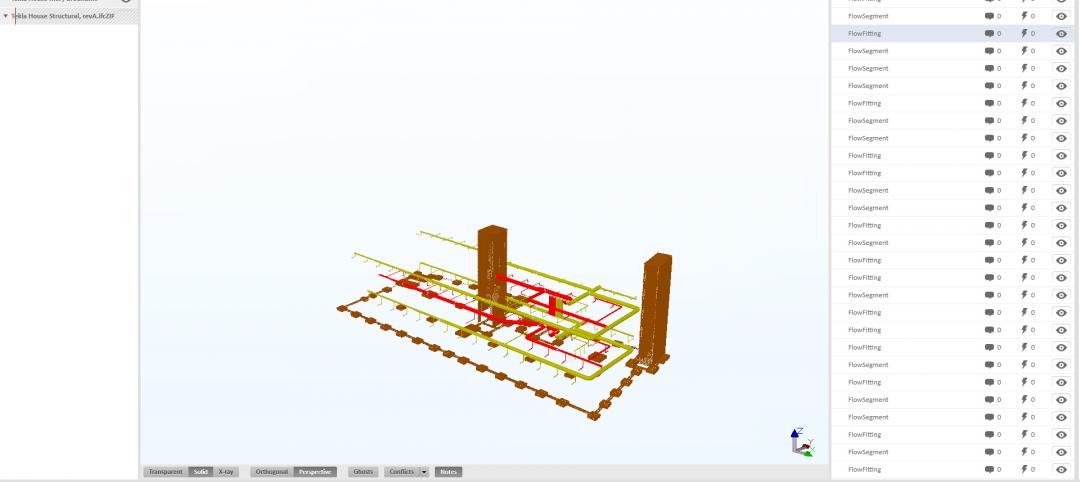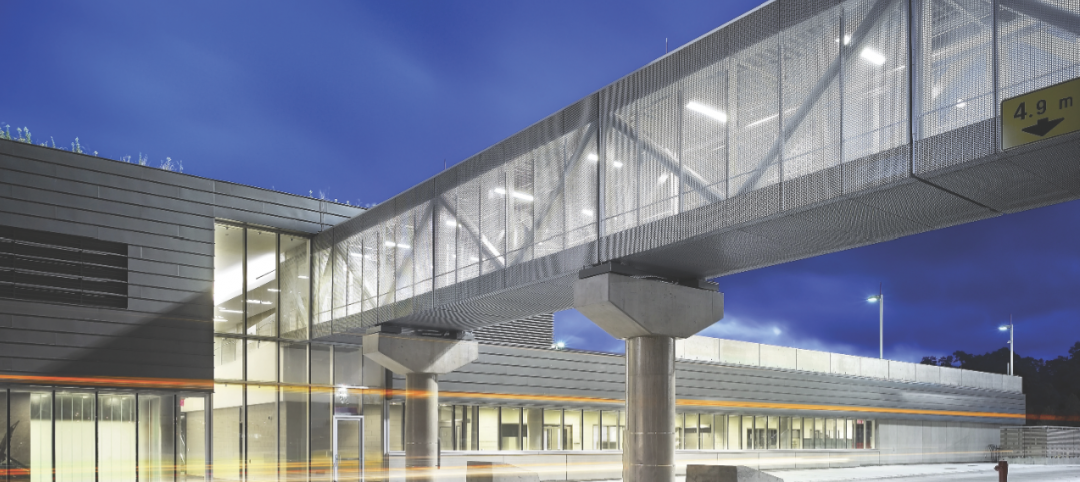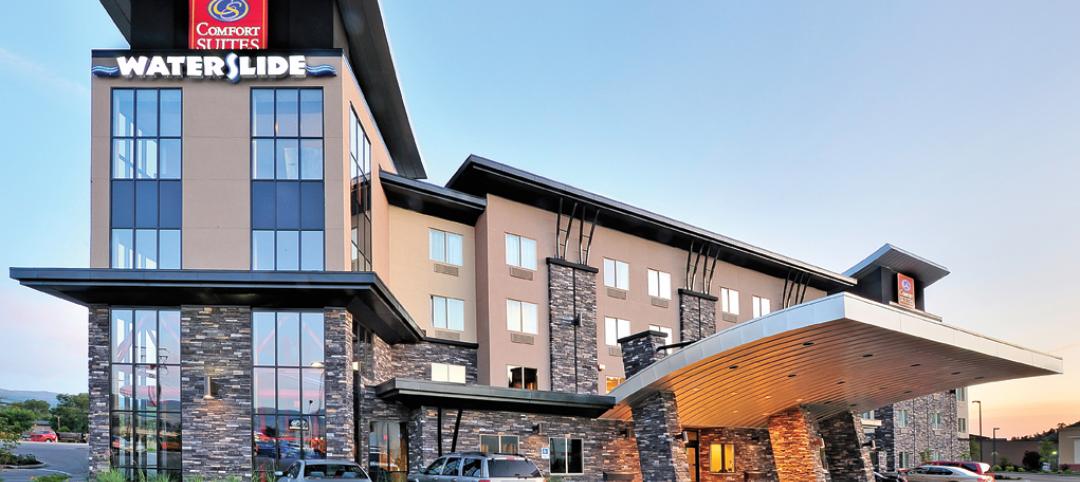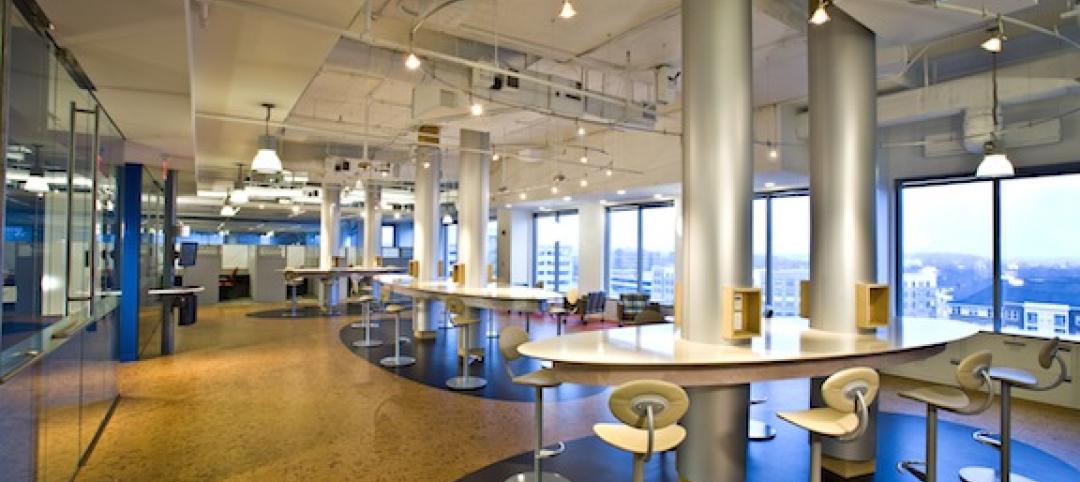What do you do with a struggling shopping complex? If you’re Nashville, you turn it into a community asset.
The city and the project team are taking the old Global Mall at the Crossings and breaking it into parts to provide different community services: a hockey practice arena, a library, and a community center.
“I see this center becoming a hub of learning and recreation for residents in Southeast Davidson County, one of the fastest growing parts of our city,” Mayor Karl Dean said when the project was first announced in 2013. “Families will find it convenient to have the ice rink, community center, park, and library in one location. This new public facility will benefit nearby neighborhoods and the surrounding retail and commercial area by attracting more people to the vicinity and creating a more stable business environment.”
For the design team, the challenge came with making those different functioning spaces work both separately and together, while also embracing a park that was formerly the mall’s parking lot.
As is the case with most malls, the original facade featured a beige brick exterior—not ideal for the three spaces that were to take over. “The building needed to be visually appealing to the end user,” says Tim Hamilton, owner of Dixie ICF who installed custom panels on the exterior of the building.
To create the more energetic feel they desired, the team turned to the vibrant colors possible with Nichiha’s Illumination Series fiber cement panels. Using Nichiha’s Color Xpression system that matches any paint manufacturer’s standard colors, the hockey center features blue Nichiha Illumination panels with gold accents, a nod to the city’s Predators National Hockey League team, the community center has blue mosaic, and the library features white with mosaic glass.
“We used Nichiha to tie it all together. Now it has a new strong identity for all three parts,” says Dan Meehan, AIA LEED-AP, principal with HBM Architects in Cleveland. “The scale of the building was a challenge because it was so large. We needed something to go across all three buildings. Now it gives a great feel.”
The timeline of the project was another challenge, Hamilton says. The 32,000 square feet of panels had to be installed in a six-week period. To overcome the aggressive schedule, Hamilton increased his manpower on the jobsite—and tapped into his nine years of experience using Nichiha products, making Nichiha the perfect fit for such a short construction schedule.
Meehan offers this advice to those looking to retrofit a large space into something completely different: “Look at it in context of its scale. The panel system was really important because of its virtually limitless color options.” Blue is used across all three areas, tying them together while allowing them to be their own spaces.
Challenge:
Rehab an old mall into three different spaces that are unique to themselves while complementing each other.
Solution:
The use of different color panels for each area allowed the three spaces to become their own with the use of blue pulling them all together.
Result:
A hockey arena, library, and community center work in concert visually, while leaving behind any appearance of an old mall.
Project Features
- Simple Installation
- Color Xpressions System, virtually limitless color palette options
- Timesaving Clip Installation System, reducing construction schedule and minimizing mistakes
- Low maintenance
Related Stories
| Mar 8, 2011
ThyssenKrupp Nirosta, Christian Pohl GmbH supply stainless steel to One World Trade Center
Corners of the One World Trade Center 's facade will be edged with stainless steel made in Germany. ThyssenKrupp Nirosta (Krefeld) produced the material at its Dillenburg plant using a customized rolling and heat-treatment process. Partner company Christian Pohl GmbH (Cologne) fabricated the material into complex facade elements for the corners of the New York City skyscraper.
| Feb 11, 2011
Four Products That Stand Up to Hurricanes
What do a panelized wall system, a newly developed roof hatch, spray polyurethane foam, and a custom-made curtain wall have in common? They’ve been extensively researched and tested for their ability to take abuse from the likes of Hurricane Katrina.
| Feb 9, 2011
Kingspan Insulated Panels Announces Path to NetZero Mobile App
Kingspan Insulated Panels North America, a global manufacturer of insulated metal panels, announces the availability of its new Path to NetZero mobile app. Introduced at Greenbuild 2010, this unique tool for the building industry simulates the process of achieving high-performance and net-zero buildings.
| Jan 4, 2011
Product of the Week: Zinc cladding helps border crossing blend in with surroundings
Zinc panels provide natural-looking, durable cladding for an administrative building and toll canopies at the newly expanded Queenstown Plaza U.S.-Canada border crossing at the Niagara Gorge. Toronto’s Moriyama & Teshima Architects chose the zinc alloy panels for their ability to blend with the structures’ scenic surroundings, as well as for their low maintenance and sustainable qualities. The structures incorporate 14,000 sf of Rheinzink’s branded Angled Standing Seam and Reveal Panels in graphite gray.
| Dec 17, 2010
Gemstone-inspired design earns India’s first LEED Gold for a hotel
The Park Hotel Hyderabad in Hyderabad, India, was designed by Skidmore, Owings & Merrill to combine inspirations from the region’s jewelry-making traditions with sustainable elements.
| Dec 17, 2010
Cladding Do’s and Don’ts
A veteran structural engineer offers expert advice on how to avoid problems with stone cladding and glass/aluminum cladding systems.
| Dec 7, 2010
Product of the Week: Petersen Aluminum’s column covers used in IBM’S new offices
IBM’s new offices at Dulles Station West in Herndon, Va., utilized Petersen’s PAC-1000 F Flush Series column covers. The columns are within the office’s Mobility Area, which is designed for a mobile workforce looking for quick in-and-out work space. The majority of workspaces in the office are unassigned and intended to be used on a temporary basis.


