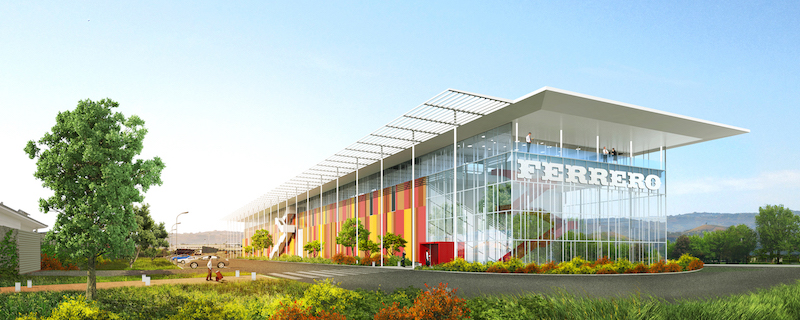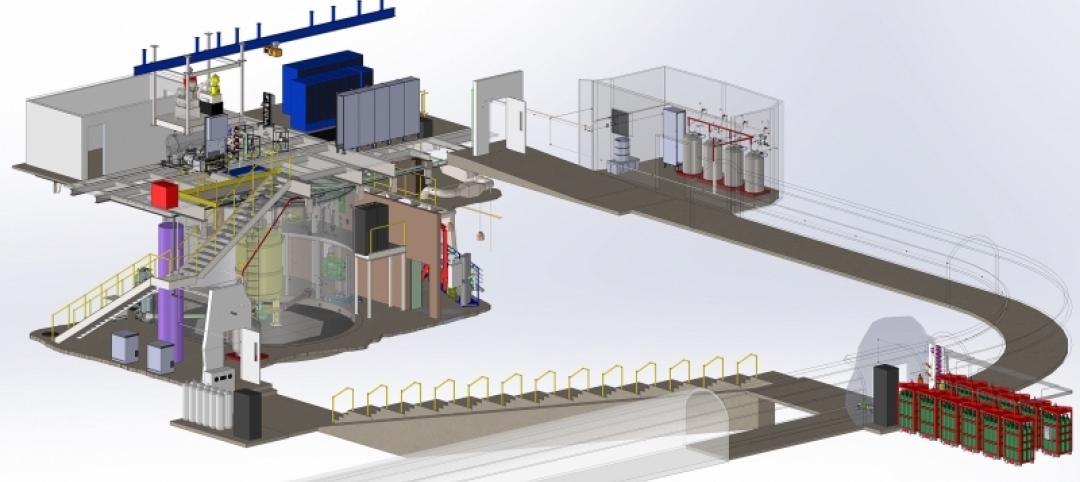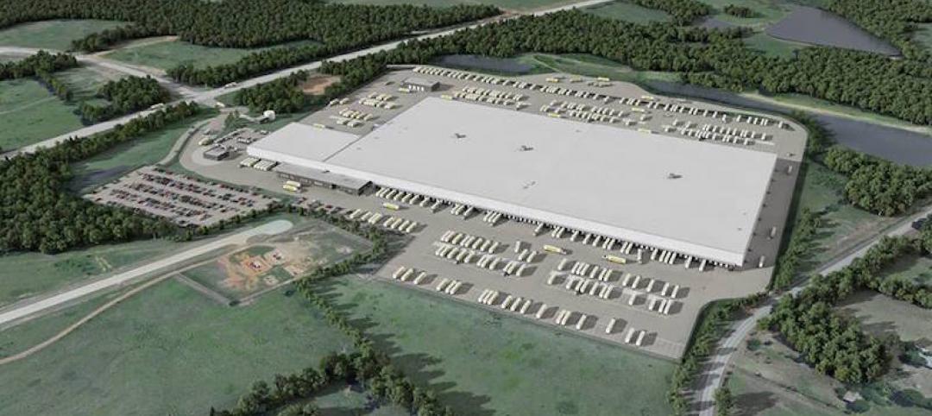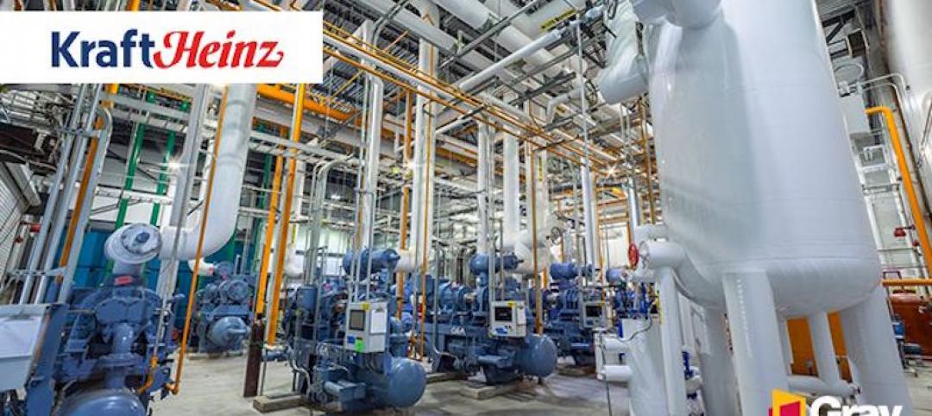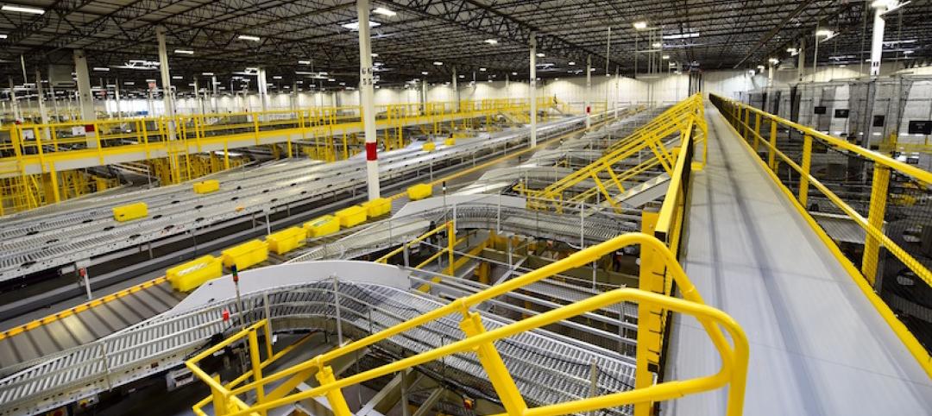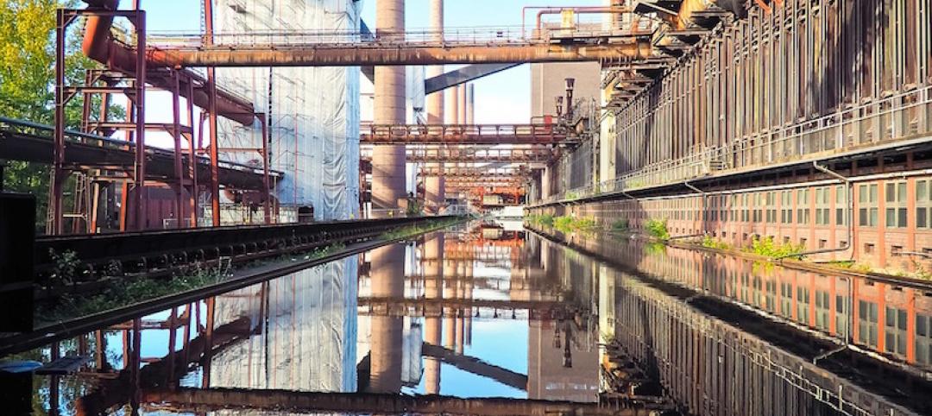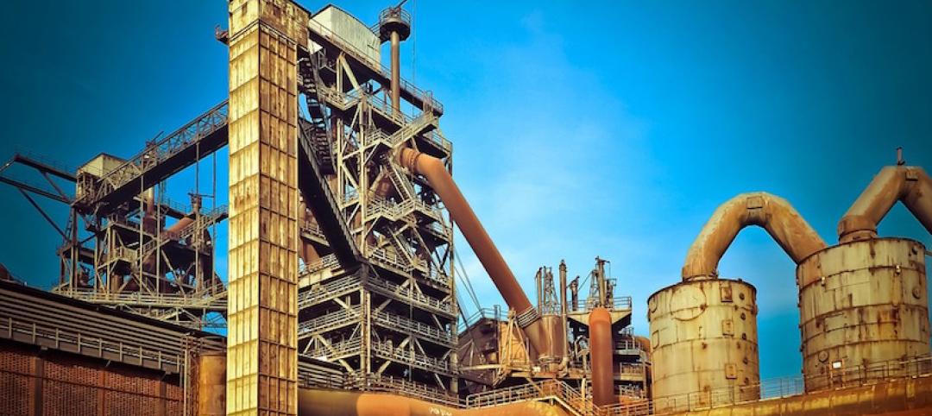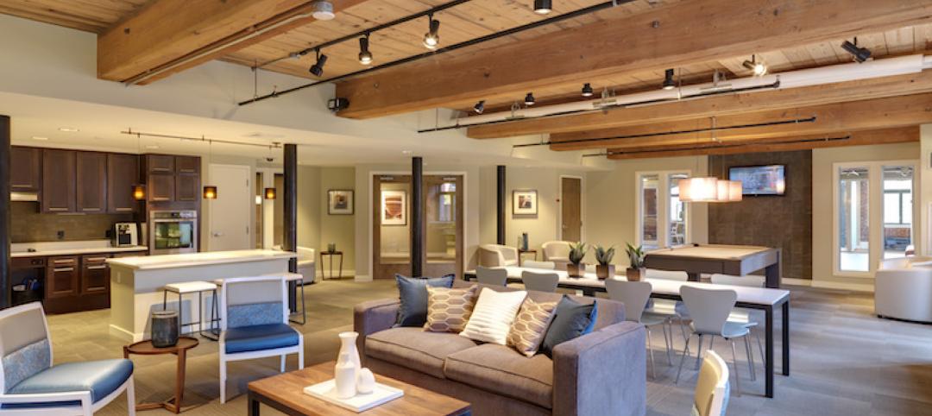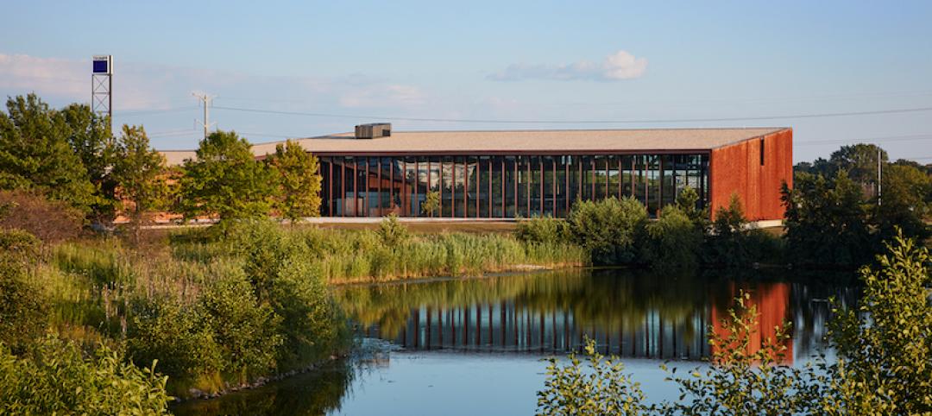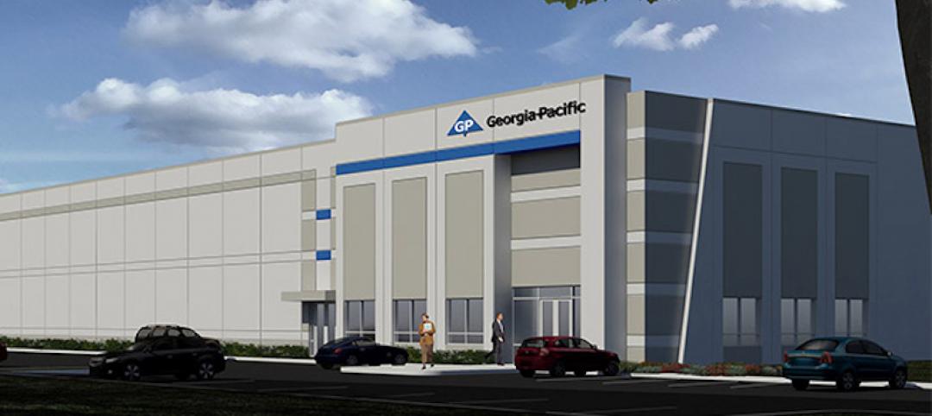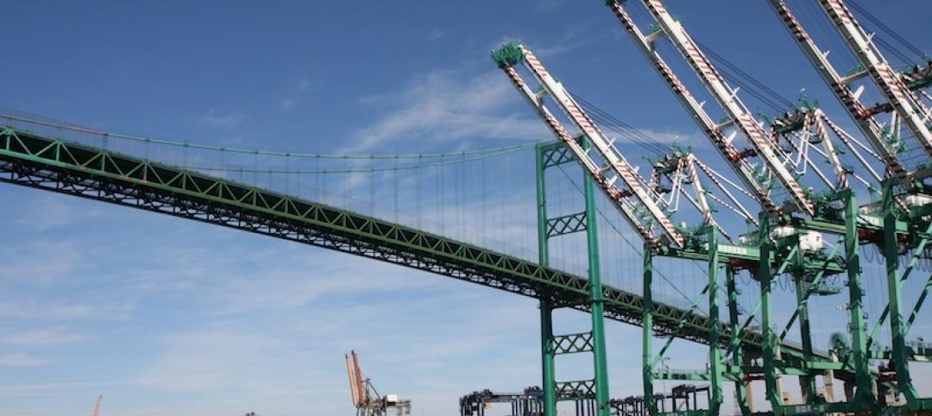Frigerio Design Group, after winning a competition to design a new technical center for Ferrero in Alba, Italy, has recently unveiled more details for the project.
The proposal for the Italian multinational food company's new facility was selected for the human values of its design proposal, which features an industrial structure integrated into the landscape. The project was inspired by the scenery, nature, and colors of the Langhe, the hilly area located in the Piedmont region of northern Italy.
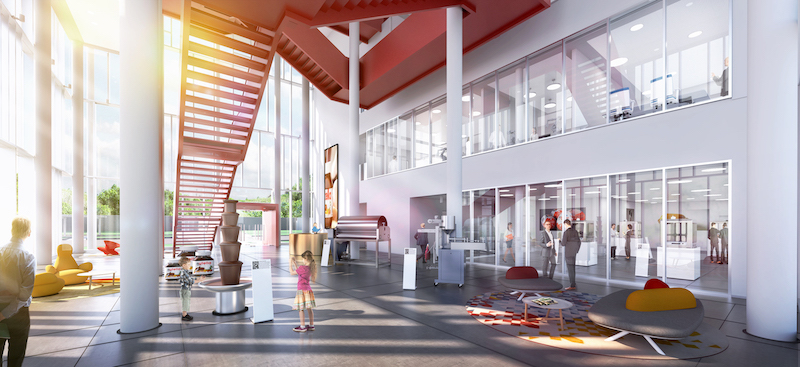
The Ferrero Technical Center stems from the need to combine the company’s engineering operations, in particular those devoted to designing new production lines, with the workshop where they are developed. These functions are not currently located within the factory.
The center will be a 136,700-sf ecological building that is nZEB (nearly Zero Energy Building) and will house 200 employees. It will be able to support management and operational functions for automated and interconnected production.
Simple and linear architecture conceals plants and technical equipment while maximizing all of the passive space and minimizing the resources needed for operations and maintenance. Technology is ubiquitous throughout the new center without ever becoming obtrusive. It is seamlessly integrated in a recognizable and reassuring architecture.
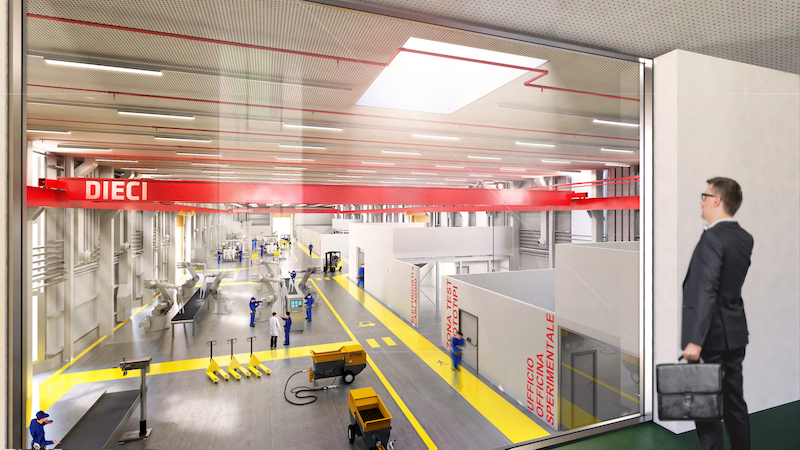
Transparency and opacity define the architecture of the building. The offices located on the top floor have transparent facades while the lower floors containing the workshop and plants are hidden from view. The great hall is entirely glazed and covers one end from ground to roof with a grand staircase that connects the building’s three floors.
The workshop is designed with a minimal and essential floorpan where white is the primary color. Openings in the facade capture natural light while preventing direct sunlight. The curtain walls in this area will have micro-perforated and sound-absorbing panels to improve the quality of internal acoustics and minimize any sound pollution.
Six green areas, dubbed the flying gardens by the architect, will perform a bioclimatic, acoustic, and aesthetic function on the top floor near the offices. Additionally, a photovoltaic system on the roof generates a peak of 300 kW.
The project broke ground in 2020 and is slated for completion in December 2021.
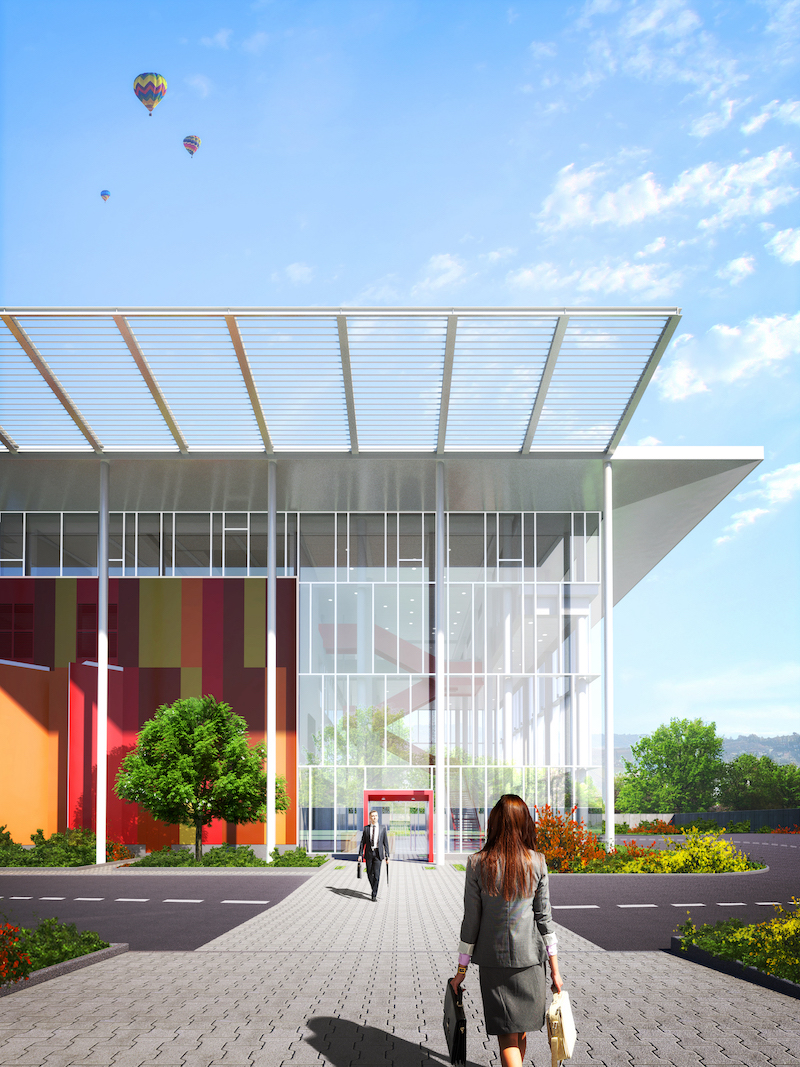
Related Stories
Reconstruction & Renovation | Feb 7, 2018
Renovations begin on an underground facility that is investigating the nature of dark matter
This LEO A DALY-designed project makes way to produce the world’s most sensitive detector to this point.
Industrial Facilities | Jan 15, 2018
New Dollar General distribution center planned for Longview, Texas
The facility will be the discount retailer’s second in Texas and 17th overall.
Industrial Facilities | Jan 10, 2018
Kraft Heinz meat processing and packaging facility occupies 70 acre plot in Davenport, Iowa
The facility is the first Greenfield construction project for the Kraft Heinz Company since the merging of Kraft Foods Group and H.J. Heinz Company in 2015.
Giants 400 | Nov 2, 2017
Top 80 industrial construction firms
Walbridge, Jacobs, and Fluor top BD+C’s ranking of the nation’s largest industrial sector contractors and construction management firms, as reported in the 2017 Giants 300 Report.
Industrial Facilities | Nov 1, 2017
Top 45 industrial engineering firms
AECOM, Fluor, and CRB top BD+C’s ranking of the nation’s largest industrial sector engineering and EA firms, as reported in the 2017 Giants 300 Report.
Giants 400 | Nov 1, 2017
Top 35 industrial architecture firms
Jacobs, Stantec, and BRPH top BD+C’s ranking of the nation’s largest industrial sector architecture and AE firms, as reported in the 2017 Giants 300 Report.
Multifamily Housing | Sep 20, 2017
New housing development rises from a historic textile mill’s ashes
Loft Five50 will add 137 housing units to Lawrence, Mass.
Industrial Facilities | Sep 13, 2017
TRUMPF’s ‘smart factory’ is a factory and showroom in one
The new facility is located in Hoffman Estates, Ill., not far from Chicago O’Hare International Airport.
Industrial Facilities | Aug 29, 2017
Clayco completes construction on Georgia-Pacific Distribution Center
The new facility expands on the company’s old distribution facility by over 300,000 sf.
Transportation & Parking Facilities | Aug 6, 2017
Post Panama Canal expansion, the top three U.S. ports still rule
But land constraints around the terminals are pushing asset prices and rents to new highs.


