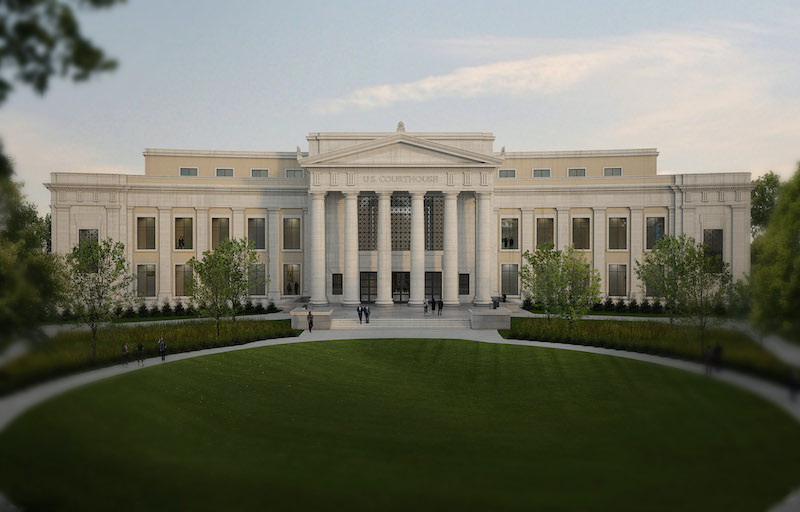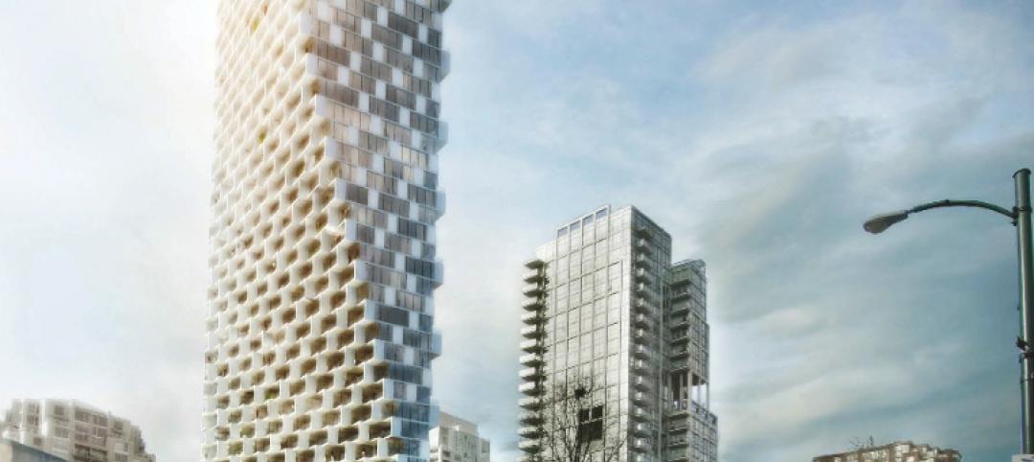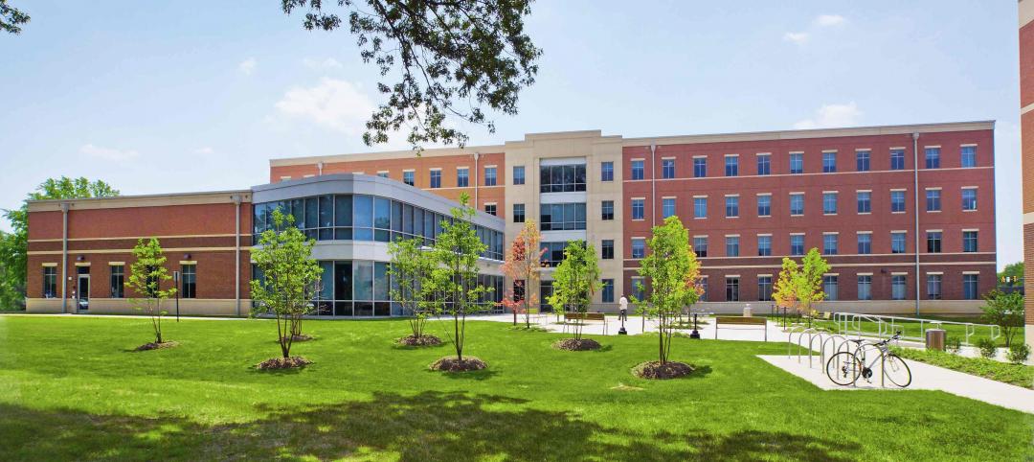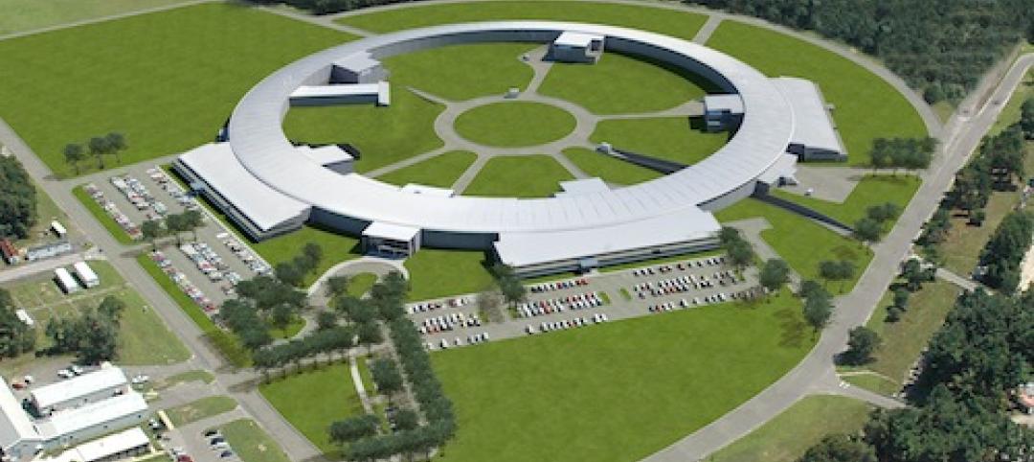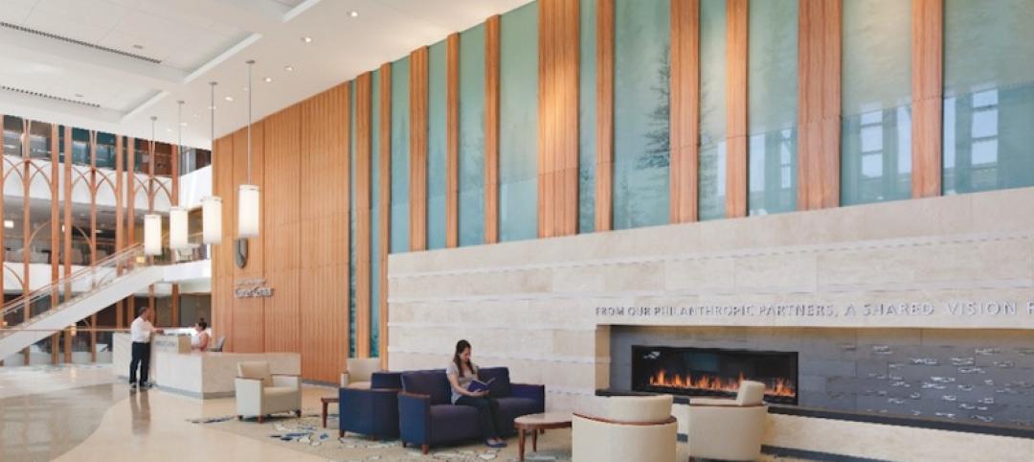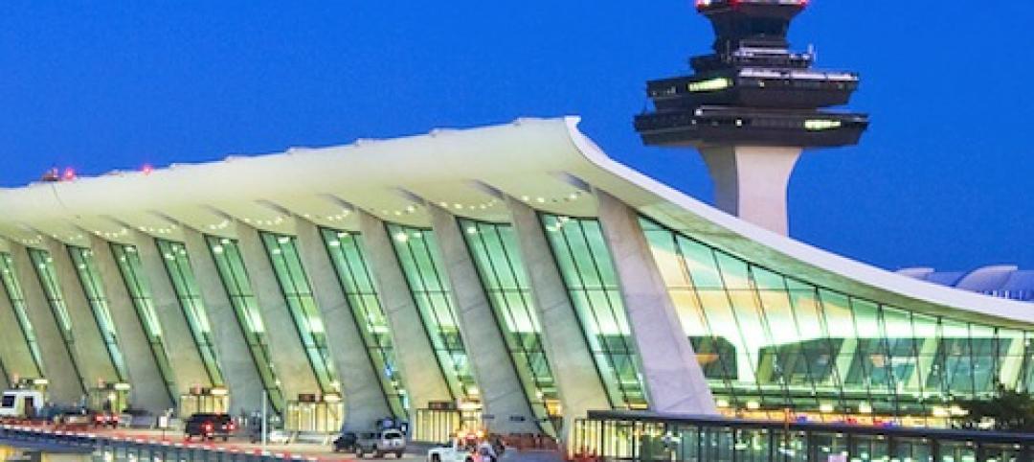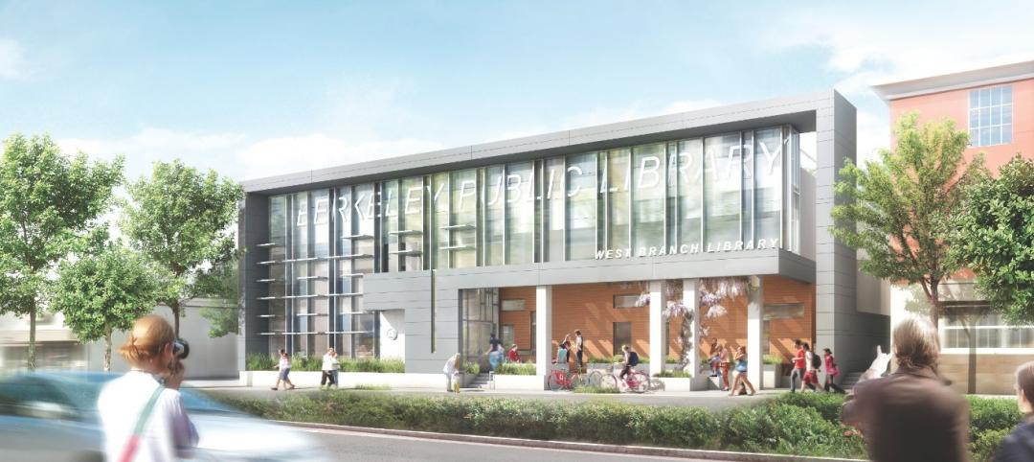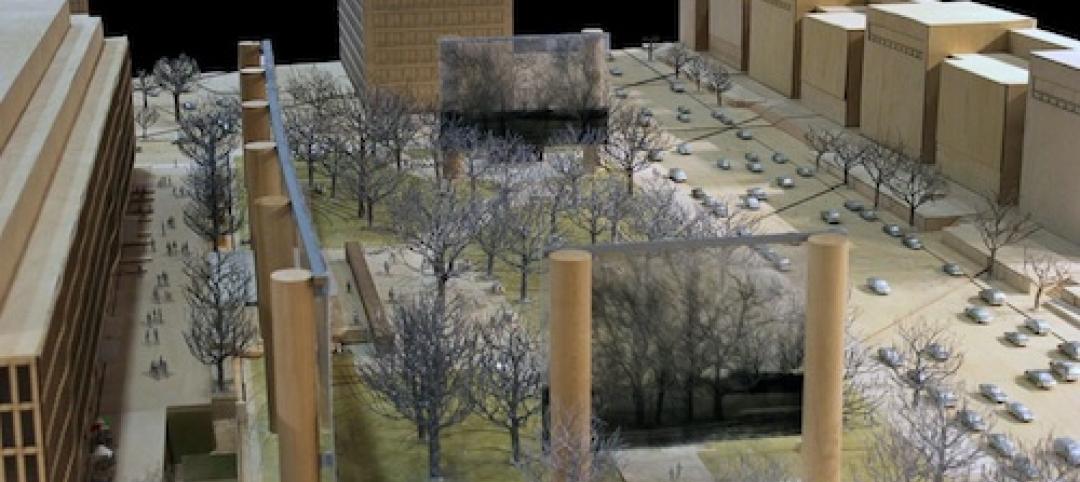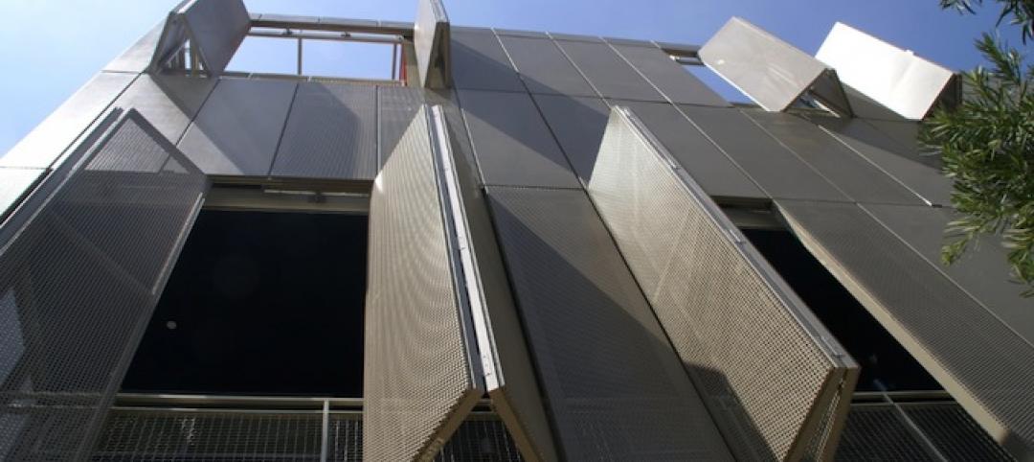The U.S. General Services Administration recently unveiled the design for a new federal courthouse in Huntsville, Ala.
The three-story Fentress Architects-designed courthouse will include five courtrooms and six judges’ chambers, as well as workspace for the U.S Marshals Services, the U.S. Attorney’s Office, and the U.S. Probation and Pretrial Services.
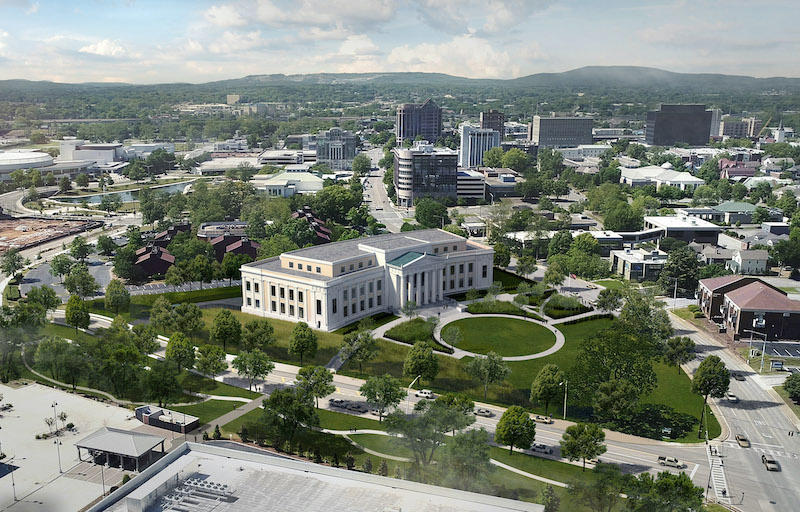
The neoclassical design includes a large pedimented entry portico flanked by gently arcing symmetrical wings. The project will incorporate modern security, sustainability, and technological features while integrating classical organizational, proportional, and design elements. A large formal public lawn with symmetrical plantings will help create a sense of space and focus the eye toward the nearby panoramic views.
The $86 million, 123,000-sf courthouse is slated to begin construction in early 2022 and take approximately 30 months to complete.
Related Stories
| Apr 19, 2013
7 hip high-rise developments on the drawing board
Adrian Smith and Gordon Gill's whimsical Dancing Dragons tower in Seoul is among the compelling high-rise projects in the works across the globe.
| Apr 16, 2013
5 projects that profited from insulated metal panels
From an orchid-shaped visitor center to California’s largest public works project, each of these projects benefited from IMP technology.
| Apr 2, 2013
6 lobby design tips
If you do hotels, schools, student unions, office buildings, performing arts centers, transportation facilities, or any structure with a lobby, here are six principles from healthcare lobby design that make for happier users—and more satisfied owners.
| Mar 29, 2013
PBS broadcast to highlight '10 Buildings That Changed America'
WTTW Chicago, in partnership with the Society of Architectural Historians, has produced "10 Builidngs That Changed America," a TV show set to air May 12 on PBS.
| Mar 27, 2013
Small but mighty: Berkeley public library’s net-zero gem
The Building Team for Berkeley, Calif.’s new 9,500-sf West Branch library aims to achieve net-zero—and possibly net-positive—energy performance with the help of clever passive design techniques.
| Mar 15, 2013
AIA opposes House bill cutting Eisenhower Memorial funding
AIA opposes House bill cutting Eisenhower Memorial funding.
| Mar 14, 2013
25 cities with the most Energy Star certified buildings
Los Angeles, Washington, D.C., and Chicago top EPA's list of the U.S. cities with the greatest number of Energy Star certified buildings in 2012.
Building Enclosure Systems | Mar 13, 2013
5 novel architectural applications for metal mesh screen systems
From folding façades to colorful LED displays, these fantastical projects show off the architectural possibilities of wire mesh and perforated metal panel technology.


