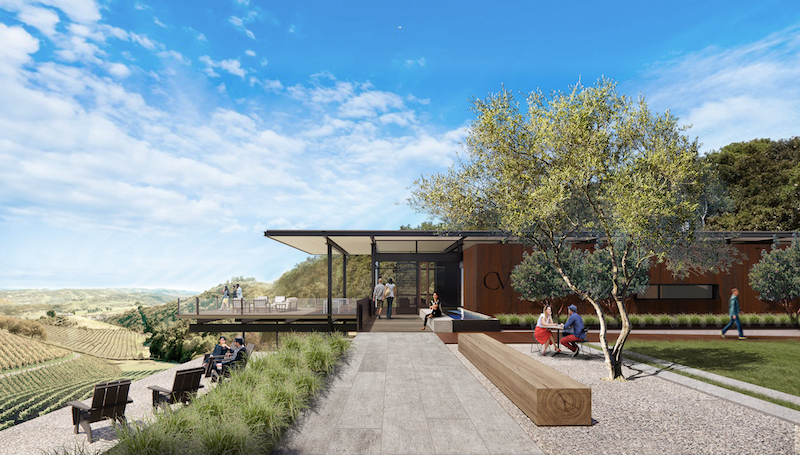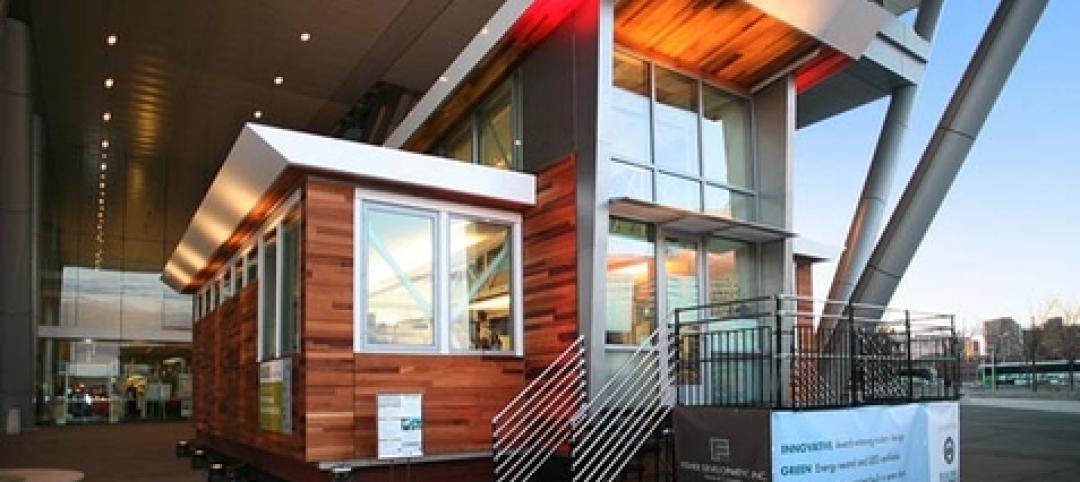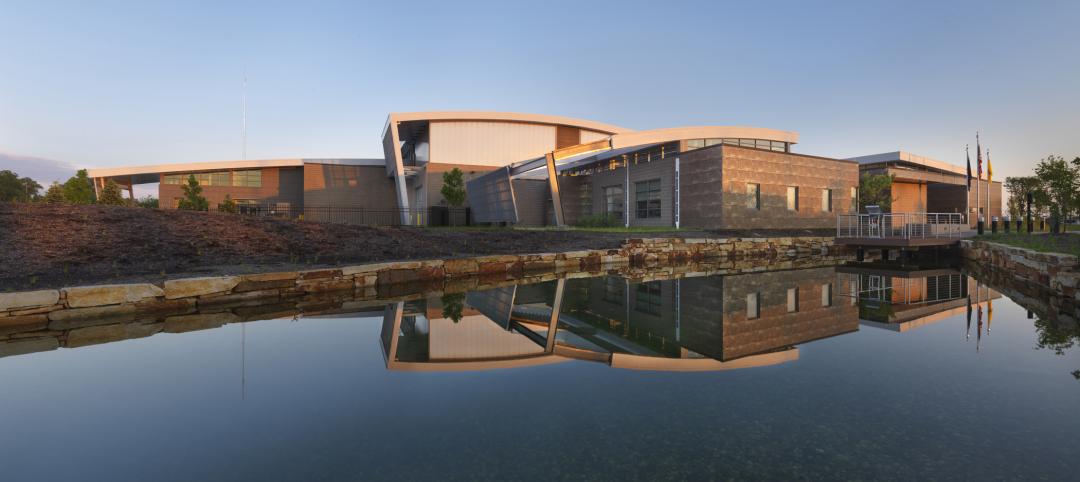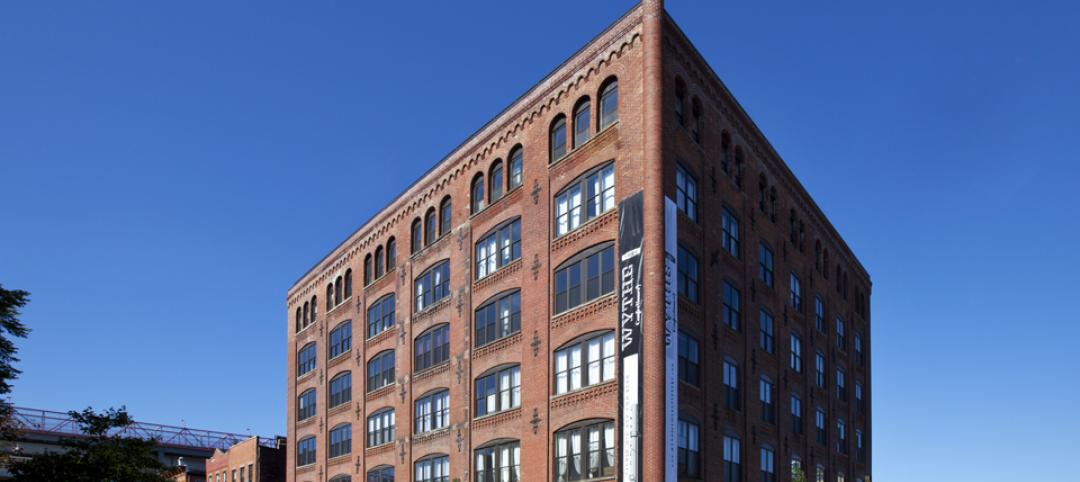Copia Vineyards will be a destination winery located at the top of a hill within the rolling landscape of the Willow Creek AVA District in Paso Robles, Calif. The hilltop winery will serve as the culmination of a journey that begins as visitors wind their way through the 25 acres of planted vineyard.
The structures will be muted in color and modest in scale, sitting naturally within the setting. The first elements of the winery encounter by guests will be the crush pad, the open-air fermentation area, and the processing facilities. A small parking area will connect to a protected courtyard within the 18,803-sf complex. The production facility's north-facing clerestories in the sawtooth roof will minimize the need for artificial lighting.
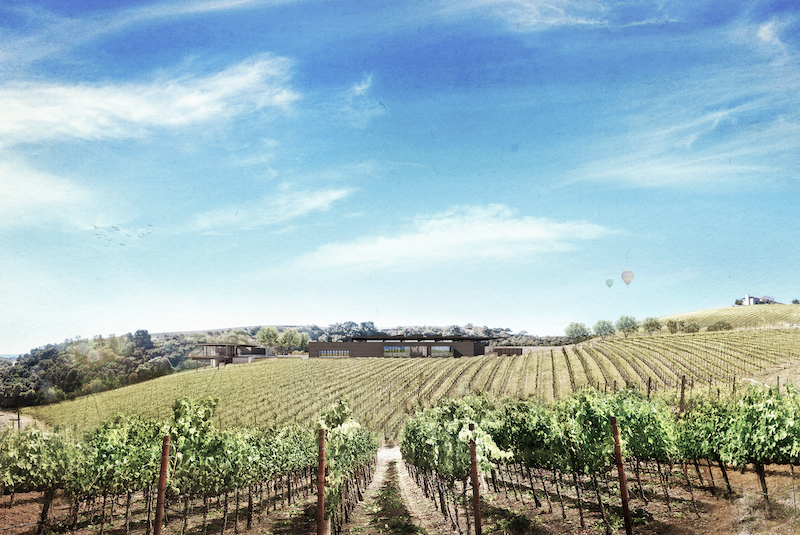
The two-level, 5,012-sf hospitality building will take advantage of the topography by placing a public-facing tasting room and general hospitality functions on the ground floor level, connecting the guests to the vineyard, the surrounding Ridgeline landscape, and views of Paso Robles to the east.
Interiors will feature an exposed steel structure and white oak flooring. The tasting bar will be wrapped in blackened steel and topped with reclaimed wood. A wine library will be located downstairs, tucked into the hillside, and have the ability to host VIP tastings. The proprietor’s office, general offices, and a lounge are also included in the design.
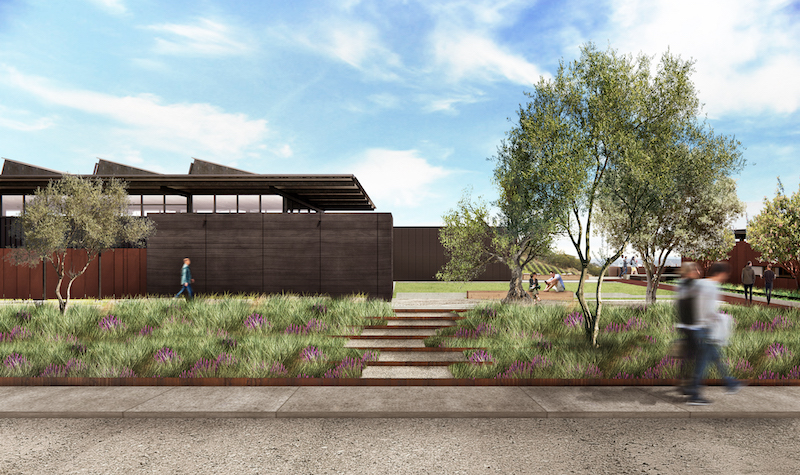
The combination of the open-steel structure, operable glass windows, and polycarbonate panels will balance daylight with natural cross-ventilation.
The build team includes: Clayton Korte (architect), Rogers + Pedersen Construction (general contractor), Walsh Engineering (civil engineer), SSG Structural Engineers (structural engineer), TEP Engineering (M+P engineer), Thoma Electric (electric engineer), and Studio Outside (landscape architect).
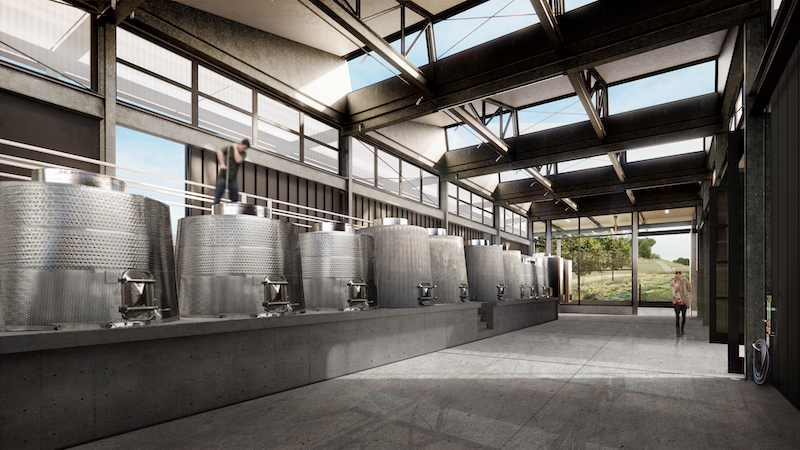
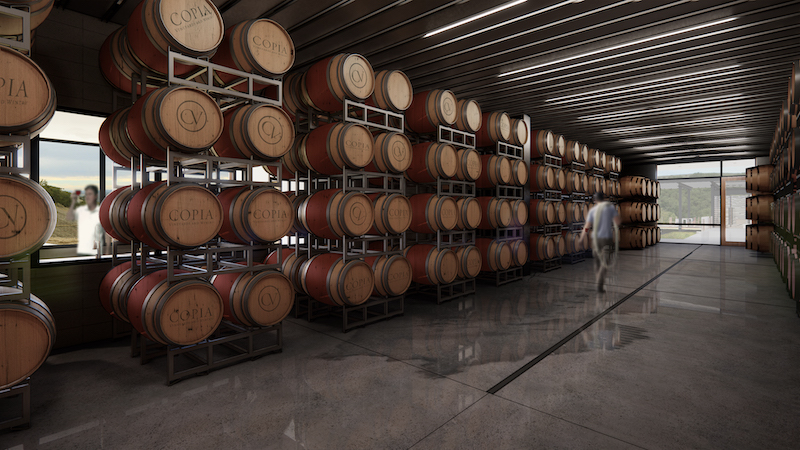
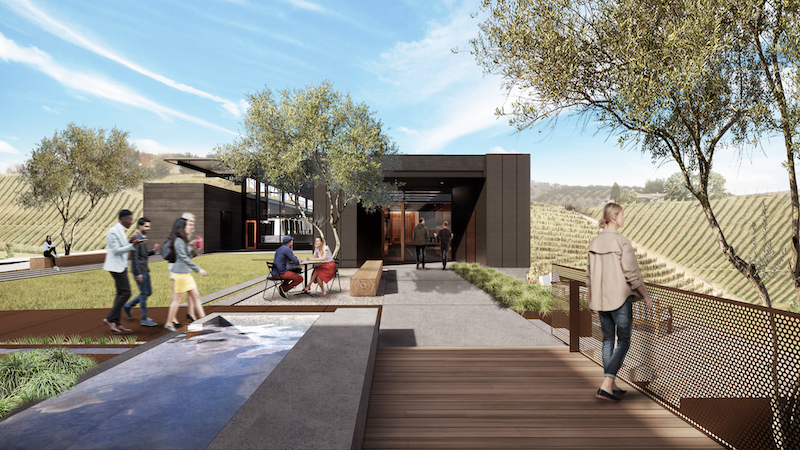
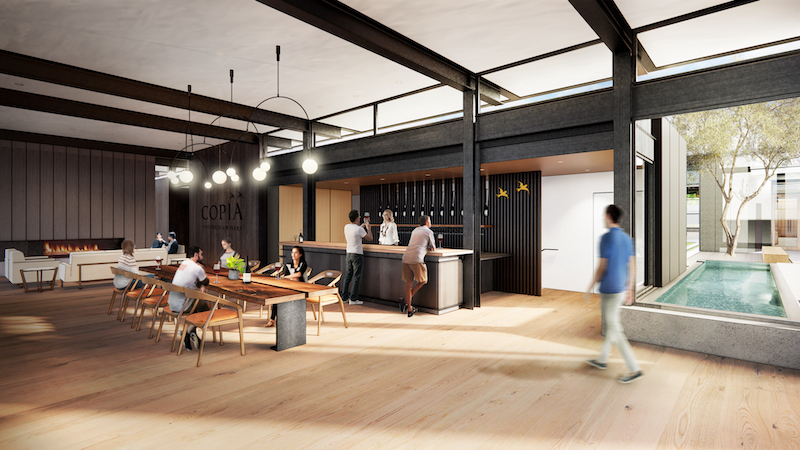
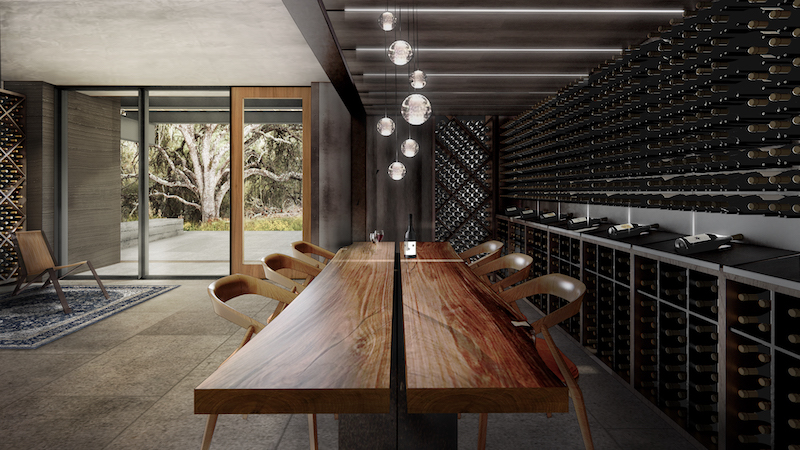
Related Stories
| Sep 9, 2011
$22 million investment made in energy efficient building maker
The buildings use at least 25% less energy than the strictest building codes in the U.S., and as much as 80% less energy in certain parts of the country.
| Sep 8, 2011
Two promoted at ajc architects
ajc architects announced the promotion of Joshua W. Greene, AIA, NCARB, LEED Green Associate to Associate Principal of the firm. The firm also announced that Kent Rigby, AIA, has been promoted to Associate Architect.
| Sep 7, 2011
KSS Architects wins AIA NJ design award
The project was one of three to win the award in the category of Architectural/Non-Residential.
| Sep 7, 2011
Administration, Maintenance and Operations Facility in South Bend achieves LEED Platinum
The facility achieved 52 LEED points, including those for site selection, energy, materials and resources and innovation.
| Sep 6, 2011
Construction on Beijing's tallest building starts next week
The 108 floor mixed-use skyscraper consists of offices, apartments, hotels and shopping malls on the lower floors.
| Aug 31, 2011
Sebastopol, Cailf., invites designers to submit ideas for renewing city center
The goal of The Core Project is to explore how the physical presence of Sebastopol can become a more economically thriving and aesthetically vibrant place, reflecting the naturally beauty of the region and the character of the community.
| Aug 31, 2011
Wythe Confectionary renovation in Brooklyn completed
Renovation retains architectural heritage while reflecting a modern urban lifestyle.
| Aug 24, 2011
Deadline Extended: 2012 "Best AEC Firms to Work For” Awards
We’re looking for firms that create truly positive workplaces for their AEC professionals and support staff. In other words, this awards program will recognize those AEC firms that nurture and develop their most valuable asset—their people.
| Aug 23, 2011
Acoustical design education model
Pass this exam and earn 1.0 AIA/CES Discovery learning units. You must go to www.BDCnetwork.com/EnhancedAcousticalDesign to take this exam.


