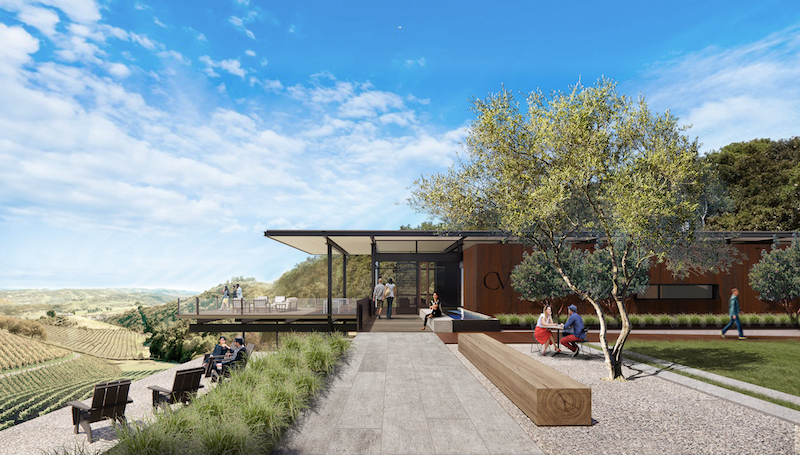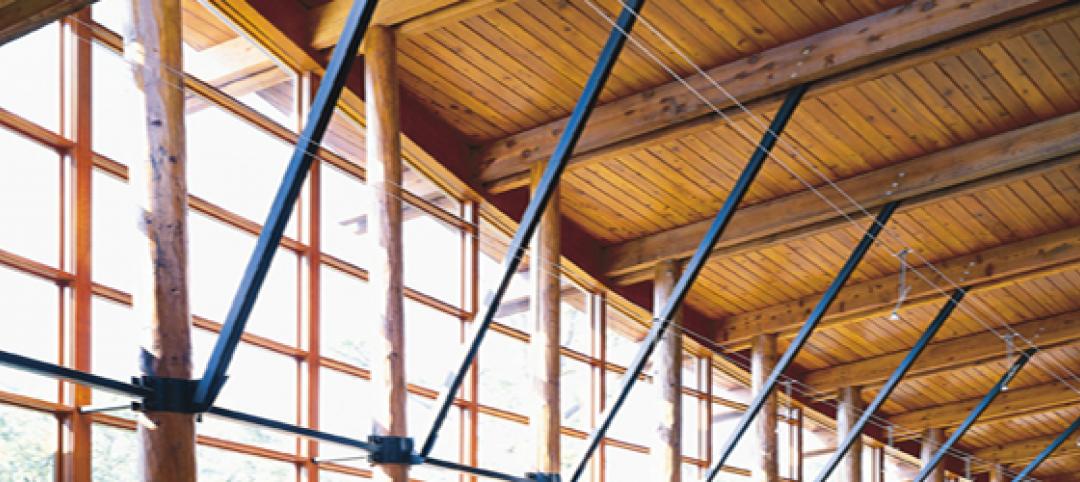Copia Vineyards will be a destination winery located at the top of a hill within the rolling landscape of the Willow Creek AVA District in Paso Robles, Calif. The hilltop winery will serve as the culmination of a journey that begins as visitors wind their way through the 25 acres of planted vineyard.
The structures will be muted in color and modest in scale, sitting naturally within the setting. The first elements of the winery encounter by guests will be the crush pad, the open-air fermentation area, and the processing facilities. A small parking area will connect to a protected courtyard within the 18,803-sf complex. The production facility's north-facing clerestories in the sawtooth roof will minimize the need for artificial lighting.
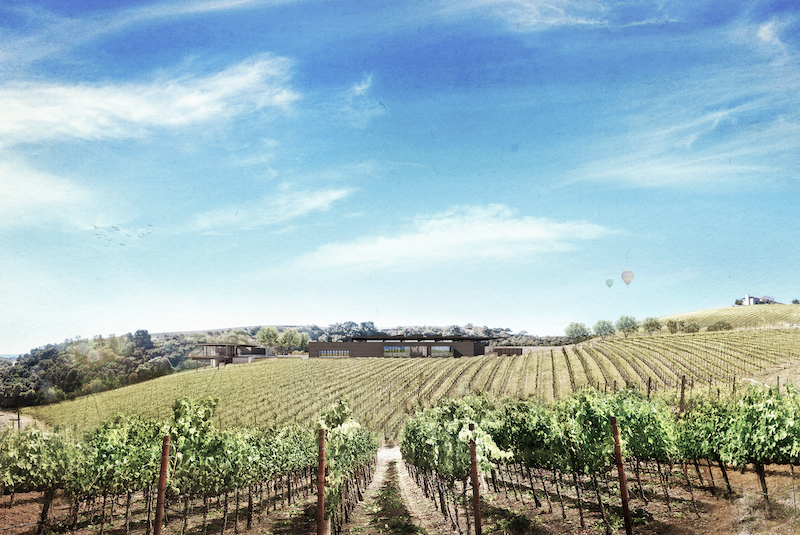
The two-level, 5,012-sf hospitality building will take advantage of the topography by placing a public-facing tasting room and general hospitality functions on the ground floor level, connecting the guests to the vineyard, the surrounding Ridgeline landscape, and views of Paso Robles to the east.
Interiors will feature an exposed steel structure and white oak flooring. The tasting bar will be wrapped in blackened steel and topped with reclaimed wood. A wine library will be located downstairs, tucked into the hillside, and have the ability to host VIP tastings. The proprietor’s office, general offices, and a lounge are also included in the design.
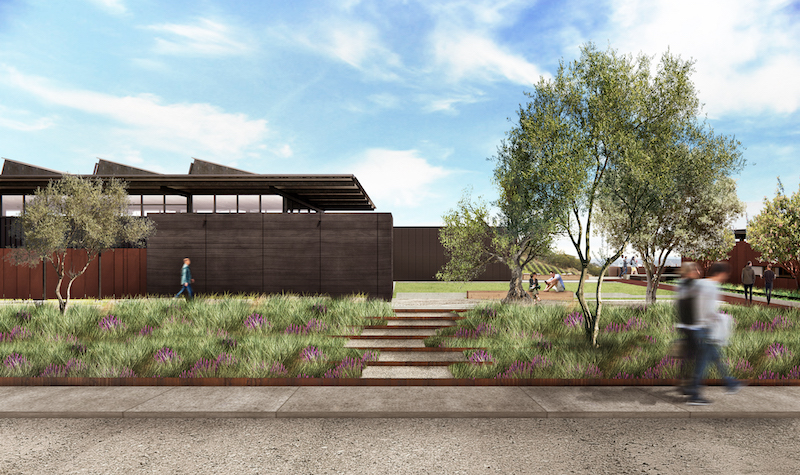
The combination of the open-steel structure, operable glass windows, and polycarbonate panels will balance daylight with natural cross-ventilation.
The build team includes: Clayton Korte (architect), Rogers + Pedersen Construction (general contractor), Walsh Engineering (civil engineer), SSG Structural Engineers (structural engineer), TEP Engineering (M+P engineer), Thoma Electric (electric engineer), and Studio Outside (landscape architect).
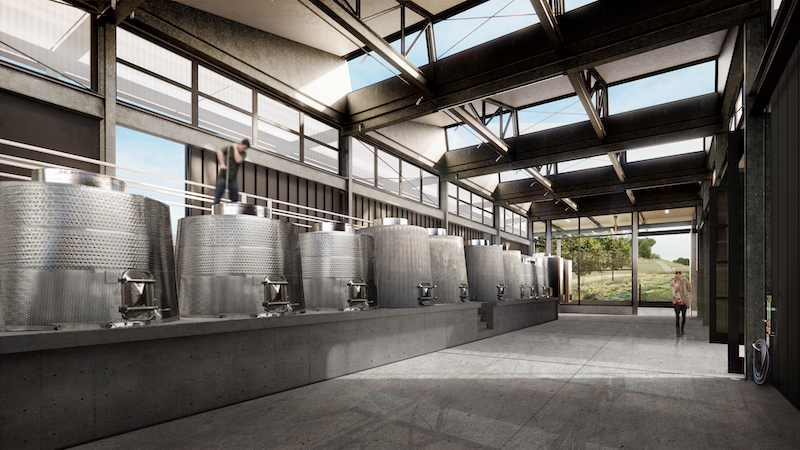
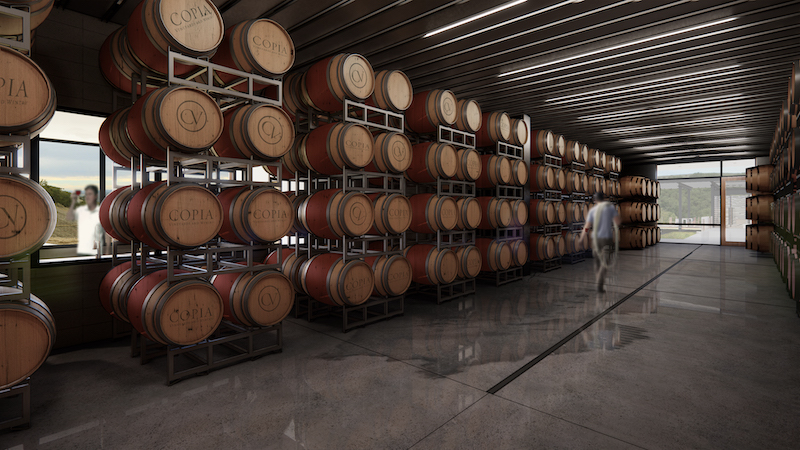
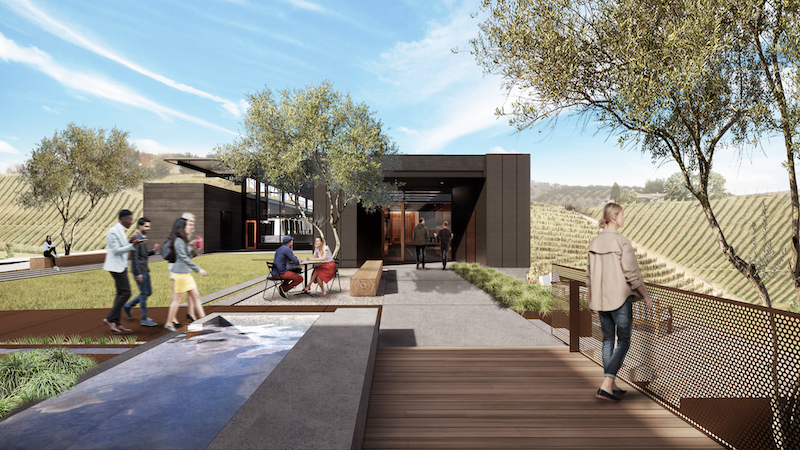
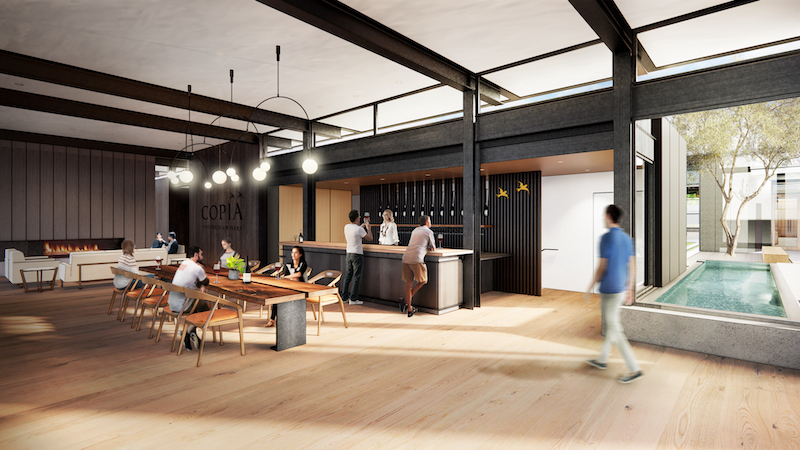
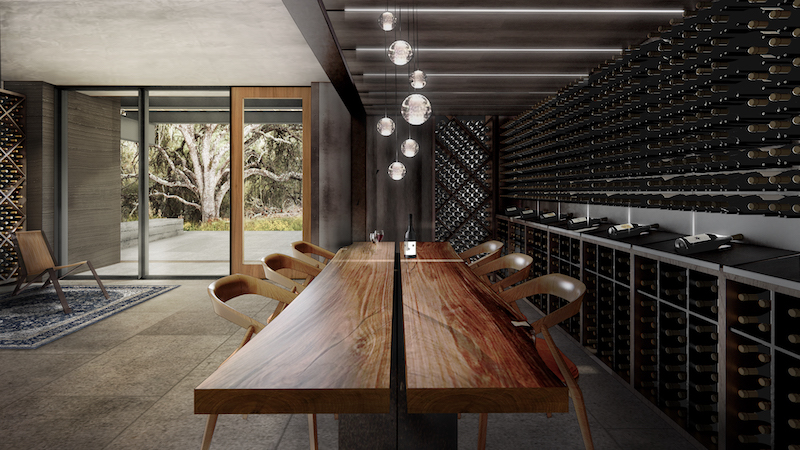
Related Stories
| Aug 19, 2011
Thought Leader: Boyd R. Zoccola, chair and chief elected officer of BOMA International
Boyd R. Zoccola is Chair and Chief Elected Officer of BOMA International. A BOMA member since 1994, he has served on the Executive, Finance, Investment, and Medical/Healthcare Facilities Committees. An Indiana Real Estate Principal Broker and a board member of the Real Estate Round Table, he is Executive Vice President of Hokanson Companies, Inc., of Indianapolis, and has been involved in the development of $600 million worth of real estate. On a volunteer basis, Zoccola was president of Horizon House and a board member of Girls, Inc. He holds a BA in biology from Indiana University.
| Aug 19, 2011
How and why AEC professionals choose flooring systems
Design and construction professionals who completed our flooring survey had strong opinions about their preferred flooring type.
| Aug 19, 2011
Underfloor air distribution, how to get the details right
Our experts provide solid advice on the correct way to design and construct underfloor air distribution systems, to yield significant energy savings.
| Aug 19, 2011
Enhanced acoustical design
Ambient noise levels in some facility types are trending up and becoming a barrier to clear communication between building occupants.
| Jul 22, 2011
The Right Platform for IPD
Workstations for successful integrated project delivery, a white paper by Dell and BD+C.
| Jul 22, 2011
High-performance windows and doors
Learning objectives After reading this article, you should be able to: Understand issues of thermal performance and energy efficiency in relation to window and door systems; describe optimal detailing of the window-wall interface and how it contributes to building performance, sustainability, and occupant well-being; understand how durability contributes to sustainable windows/doors; and list sustainable O&M requirements for window and door systems.
| Jul 21, 2011
Falling Architecture Billings Index reflects decrease in design demands
This months Architecture Billings Index (ABI), provided by the American Institute of Architects, is almost a full point lower than last month’s reported score. June’s reading of 47.2 was short of the required 50 to achieve billings increases, making July’s reading of 46.3 an unwelcome sign of market tidings.


