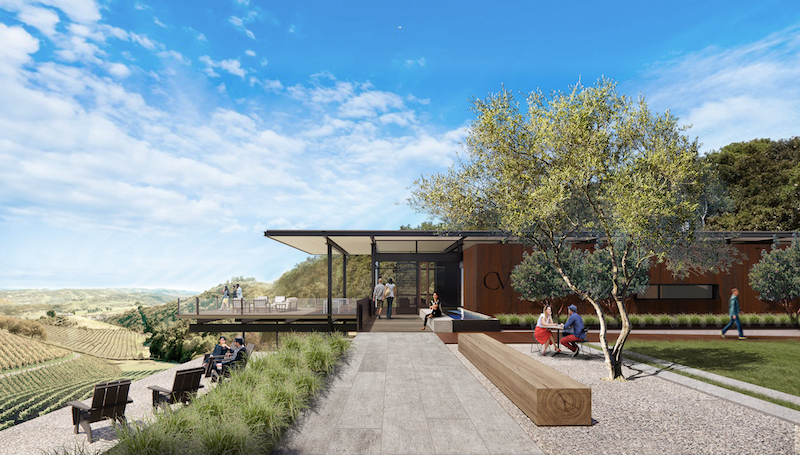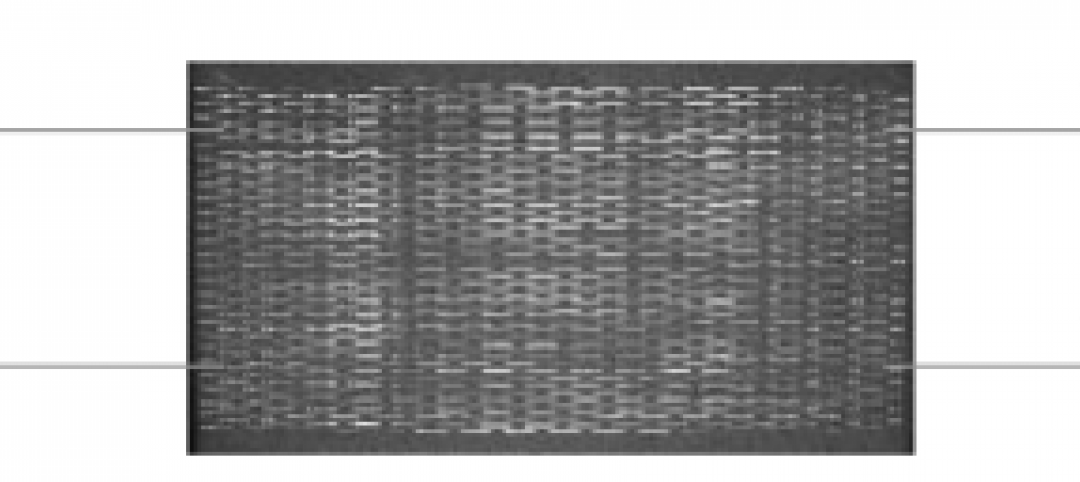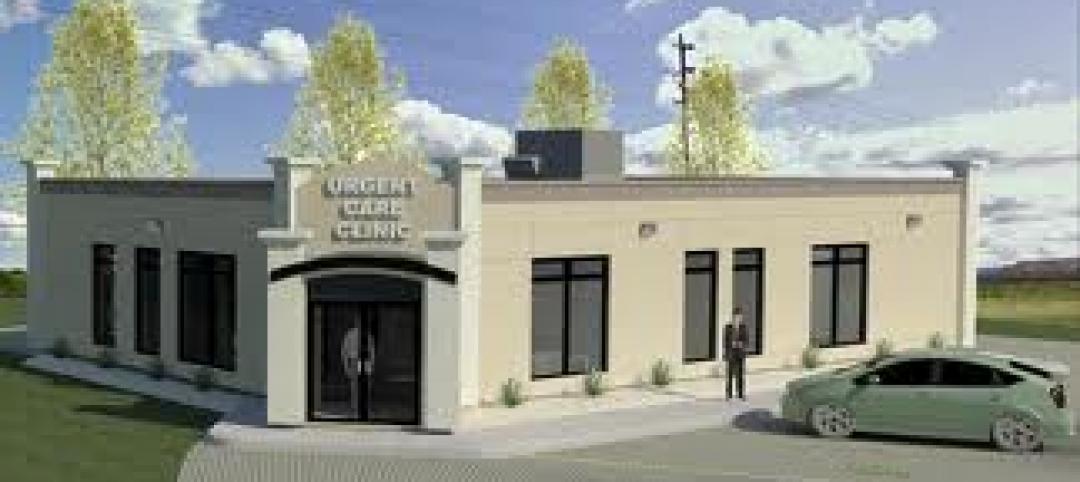Copia Vineyards will be a destination winery located at the top of a hill within the rolling landscape of the Willow Creek AVA District in Paso Robles, Calif. The hilltop winery will serve as the culmination of a journey that begins as visitors wind their way through the 25 acres of planted vineyard.
The structures will be muted in color and modest in scale, sitting naturally within the setting. The first elements of the winery encounter by guests will be the crush pad, the open-air fermentation area, and the processing facilities. A small parking area will connect to a protected courtyard within the 18,803-sf complex. The production facility's north-facing clerestories in the sawtooth roof will minimize the need for artificial lighting.
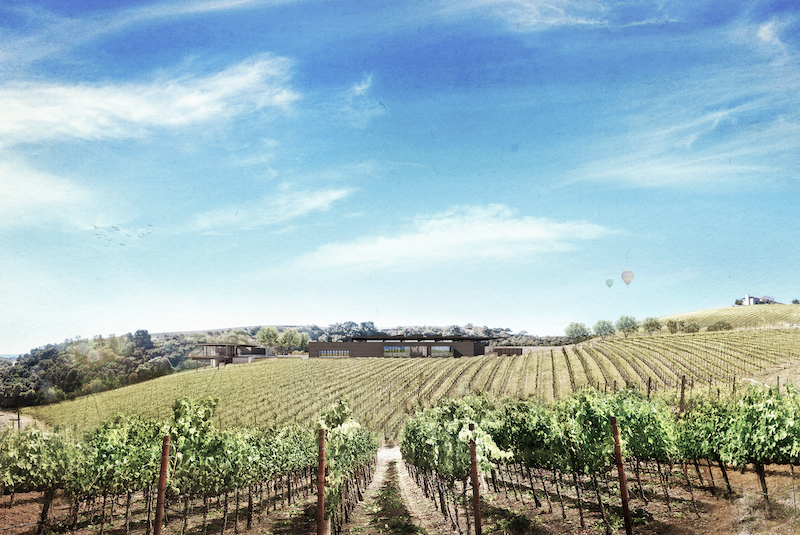
The two-level, 5,012-sf hospitality building will take advantage of the topography by placing a public-facing tasting room and general hospitality functions on the ground floor level, connecting the guests to the vineyard, the surrounding Ridgeline landscape, and views of Paso Robles to the east.
Interiors will feature an exposed steel structure and white oak flooring. The tasting bar will be wrapped in blackened steel and topped with reclaimed wood. A wine library will be located downstairs, tucked into the hillside, and have the ability to host VIP tastings. The proprietor’s office, general offices, and a lounge are also included in the design.
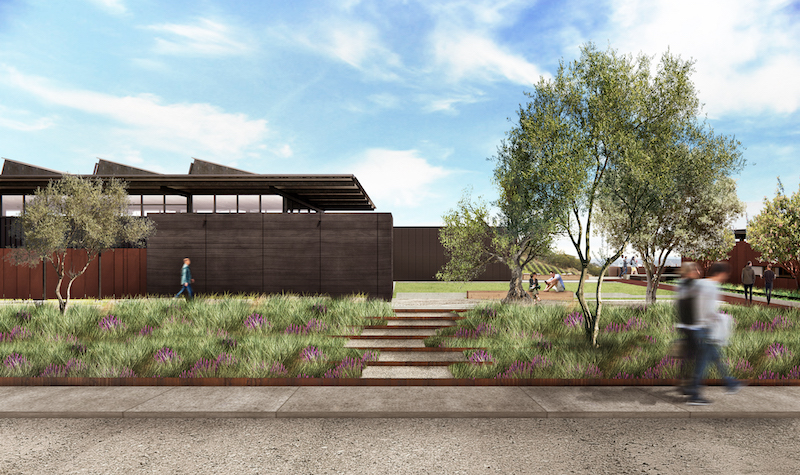
The combination of the open-steel structure, operable glass windows, and polycarbonate panels will balance daylight with natural cross-ventilation.
The build team includes: Clayton Korte (architect), Rogers + Pedersen Construction (general contractor), Walsh Engineering (civil engineer), SSG Structural Engineers (structural engineer), TEP Engineering (M+P engineer), Thoma Electric (electric engineer), and Studio Outside (landscape architect).
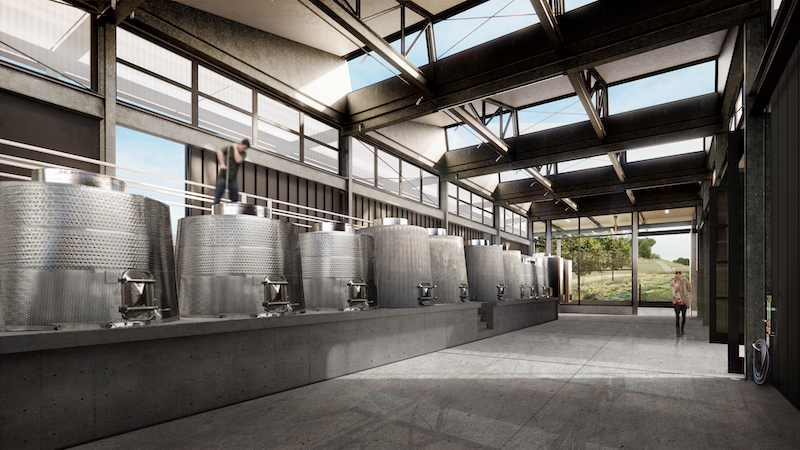
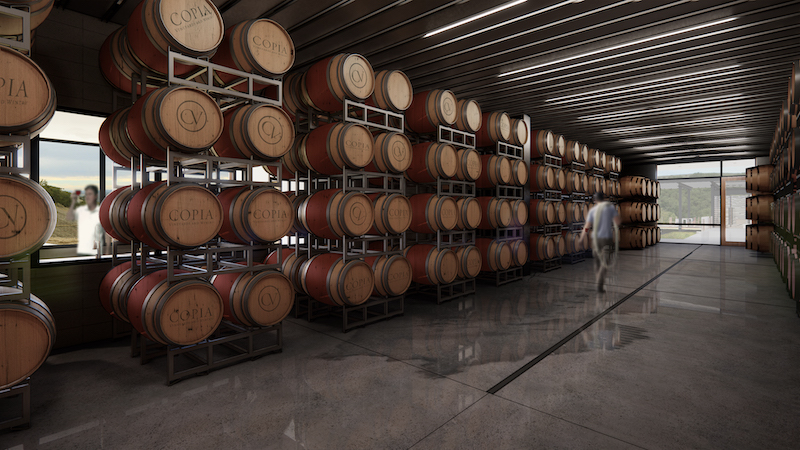
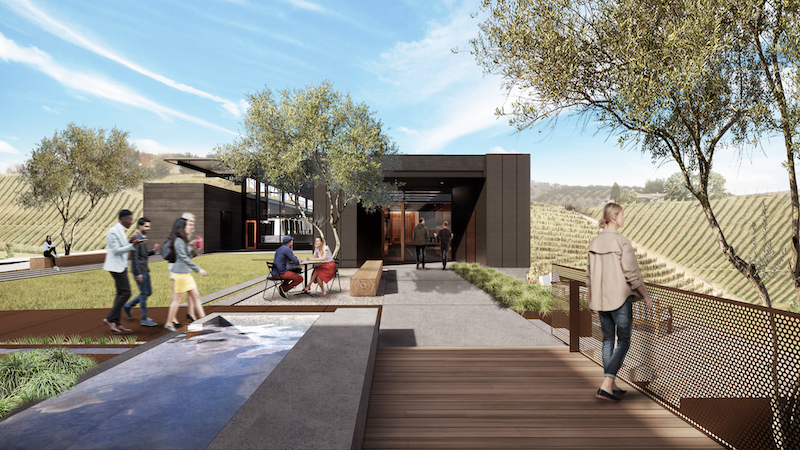
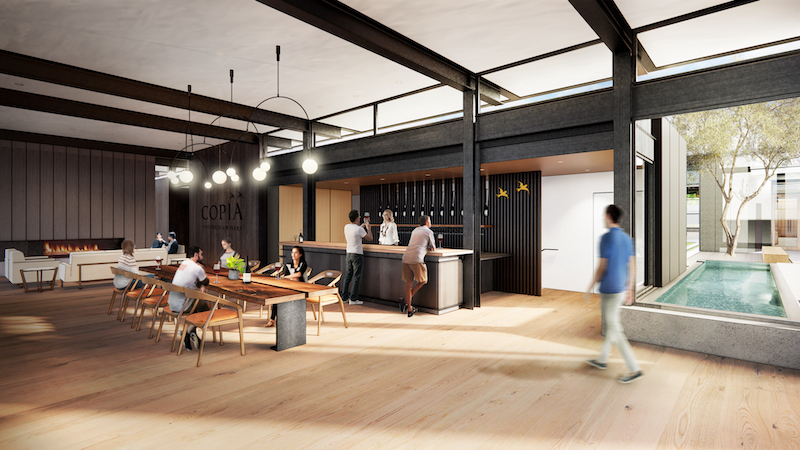
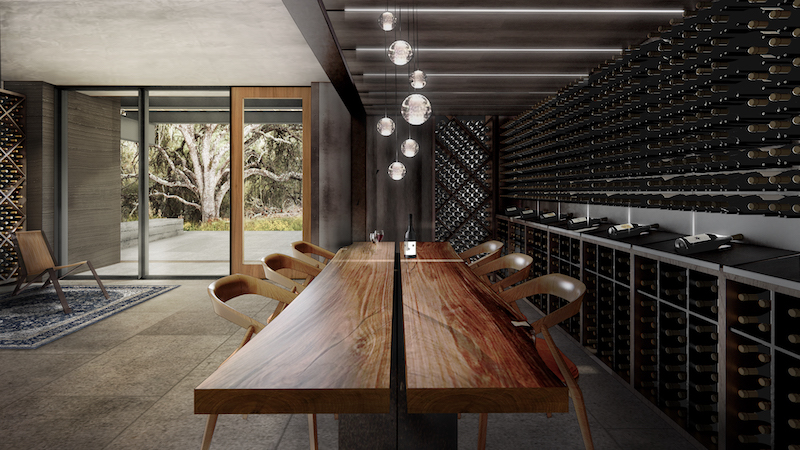
Related Stories
| Oct 11, 2011
Onex completes investment in JELD-WEN
With the completion of the JELD-WEN investment, Onex Partners III is approximately 40% invested.
| Oct 7, 2011
GREENBUILD 2011: Demand response partnership program announced at Greenbuild 2011
Program will use USGBC’s newly revised LEED Demand Response credit as an implementation guideline and leverage its relationships with the building community to foster adoption and participation in existing utility and solution provider demand response offerings.
| Oct 7, 2011
GREENBUILD 2011: Otis Elevator announces new contracts for sustainable building projects
Wins reinforce Otis’ position as leader in energy-efficient products.
| Oct 7, 2011
GREENBUILD 2011: UL Environment releases industry-wide sustainability requirements for doors
ASSA ABLOY Trio-E door is the first to be certified to these sustainability requirements.
| Oct 7, 2011
GREENBUILD 2011: UL Environment clarifies emerging environmental product declaration field
White paper defines EPD, details development process, and identifies emerging trends for manufacturers, architects, designers, and buyers.
| Oct 7, 2011
GREENBUILD 2011: Otis Elevator introduces energy-efficient escalator
The energy-efficient NCE escalator from Otis offers customers substantial “green” benefits.
| Oct 7, 2011
GREENBUILD 2011: Schools program receives grant to track student conservation results
To track results, schools will use the newly developed Sustainability Dashboard, a unique web-based service that makes tracking sustainability initiatives affordable and easy.
| Oct 7, 2011
GREENBUILD 2011: Transparent concrete makes its North American debut at Greenbuild
The panels allow interior lights to filter through, from inside.
| Oct 6, 2011
GREENBUILD 2011: Growing green building market supports 661,000 green jobs in the U.S.
Green jobs are already an important part of the construction labor workforce, and signs are that they will become industry standard.
| Oct 6, 2011
GREENBUILD 2011: Dow Corning features new silicone weather barrier sealant
Modular Design Architecture >Dow Corning 758 sealant used in GreenZone modular high-performance medical facility.


