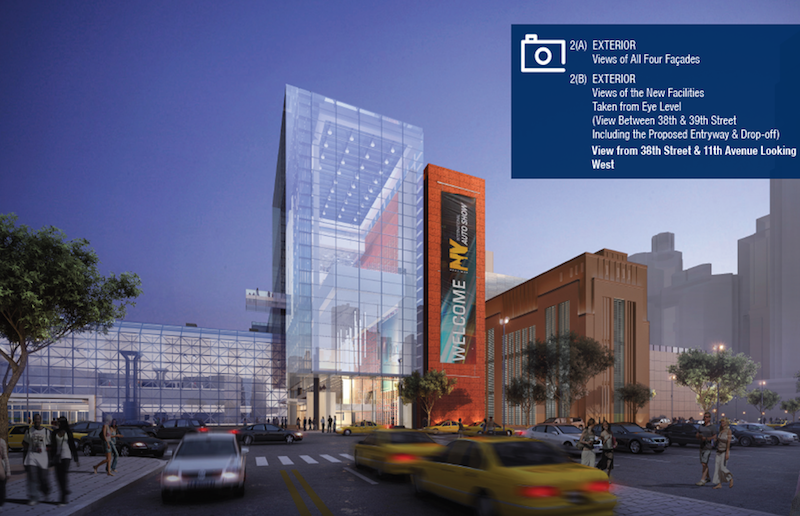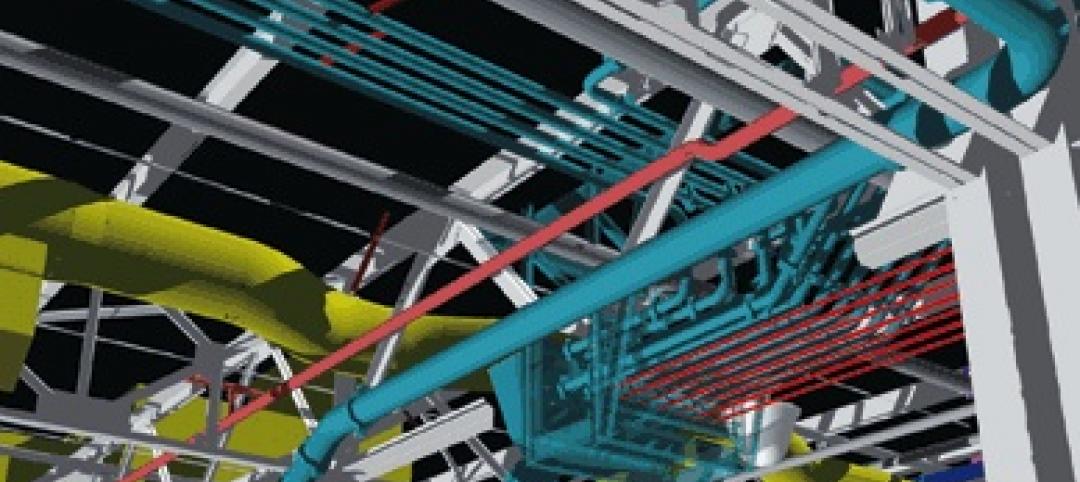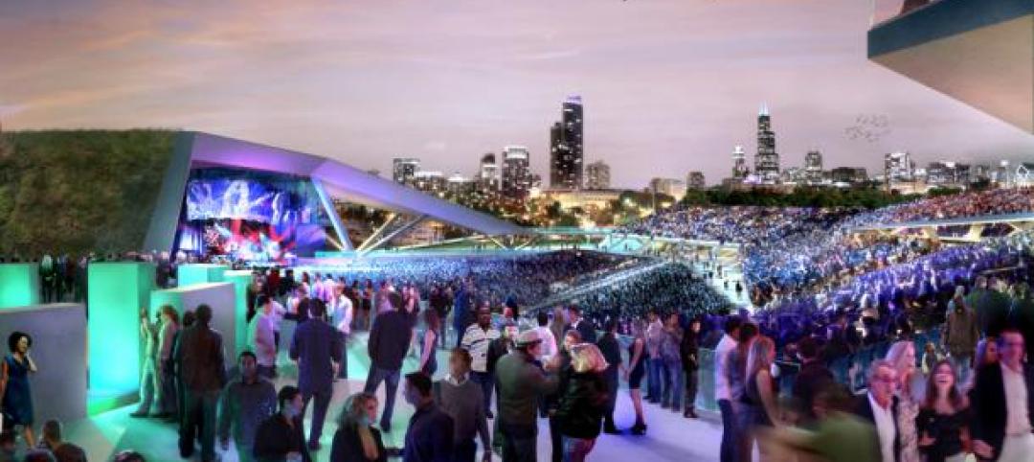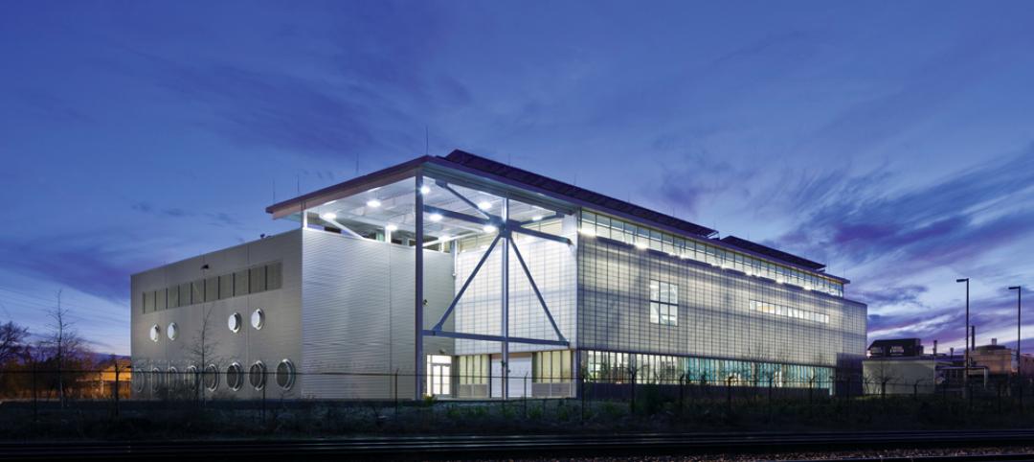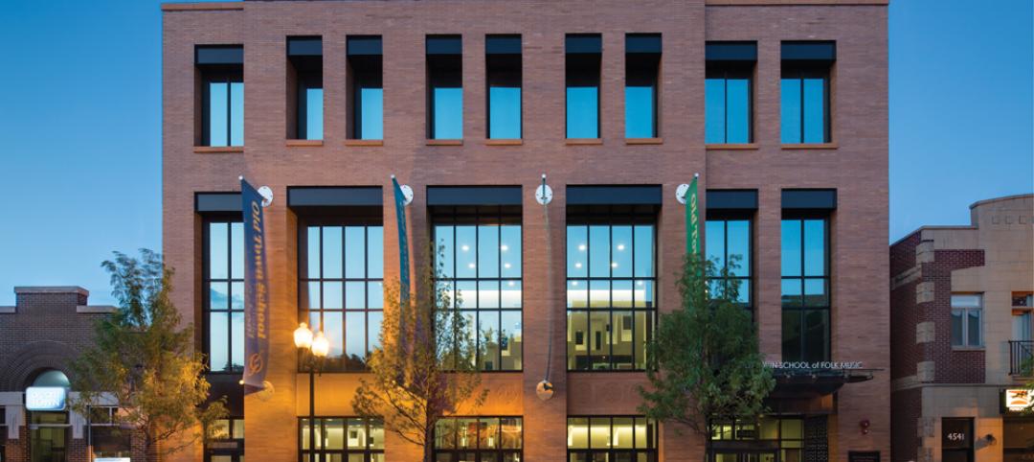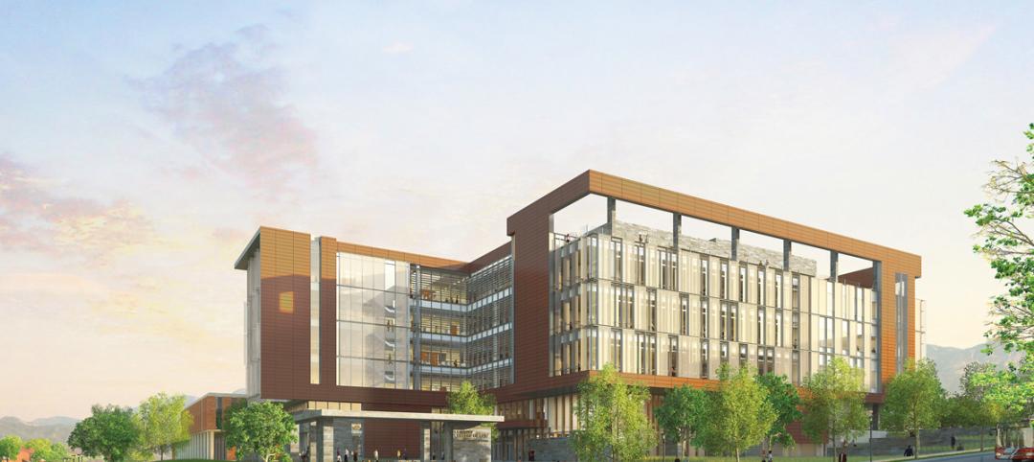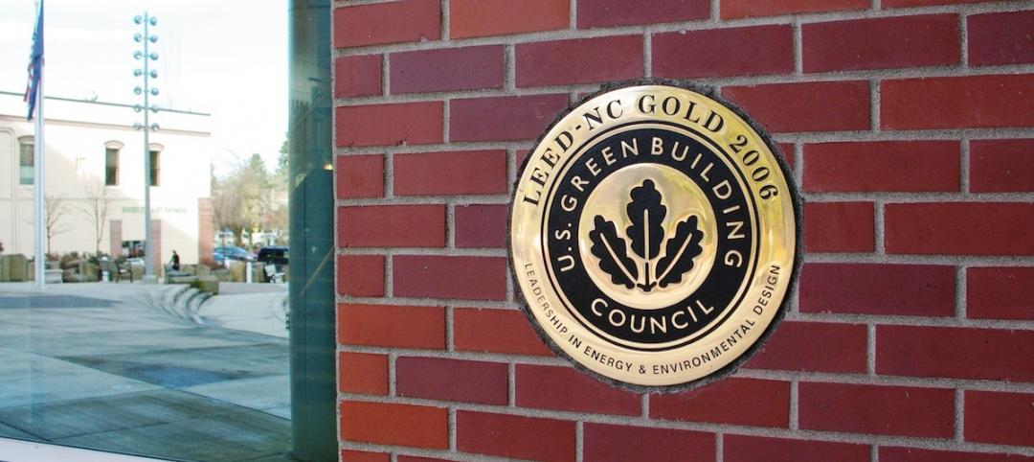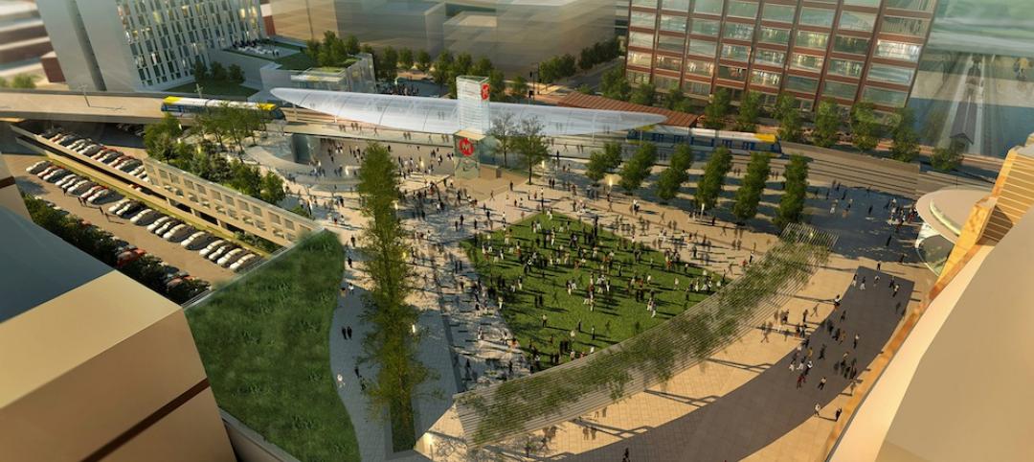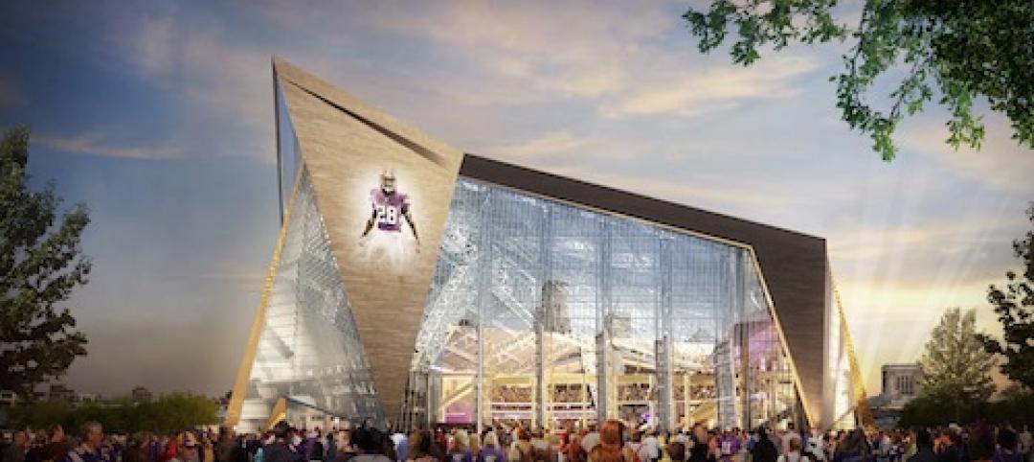The Javits Center expansion is already underway as a three-story building that will house transformers, generators, and other mechanicals needed for the expansion has begun construction.
Just recently, however, Empire State Development announced it has chosen LendLease and Turner Construction as the design-build team for the project, reports Curbed New York. Additionally, design services will be provided by tvsdesign.
The project, which is seeking LEED Silver, will include 90,000 sf of permanent exhibit space that, when combined with existing space, creates a 500,000-sf exhibition hall. Another 45,000 sf will be created for meeting space and 55,000 sf will be used as a ballroom. There are also 27 new loading docks, a new kitchen and food service areas, and administrative space included in the expansion. A new on-site truck marshaling facility will work to reduce move-in and move-out time for exhibits by 30 percent.
Originally, the project was estimated to cost $1.2 billion, but that price tag has since been upwardly revised to $1.5 billion. When complete, the expansion is expected to create 6,000 permanent jobs and $393 million in new annual economic activity.
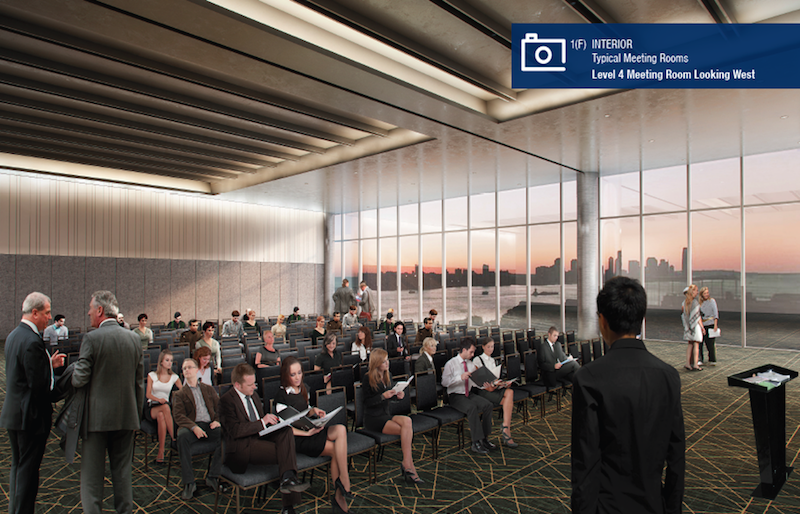 Rendering courtesy of Empire State Development.
Rendering courtesy of Empire State Development.
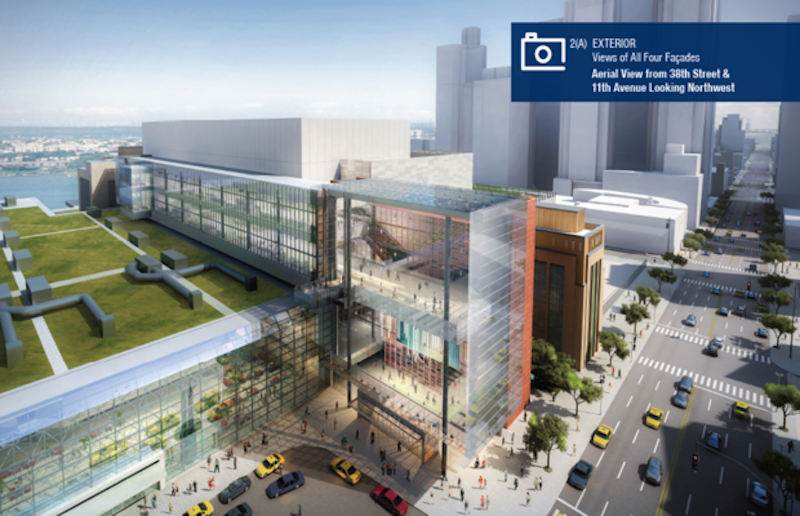 Rendering courtesy of Empire State Development.
Rendering courtesy of Empire State Development.
Related Stories
| Jun 28, 2013
Building owners cite BIM/VDC as 'most exciting trend' in facilities management, says Mortenson report
A recent survey of more than 60 building owners and facility management professionals by Mortenson Construction shows that BIM/VDC is top of mind among owner professionals.
| Jun 13, 2013
7 great places that represent excellence in environmental design
An adaptive reuse to create LEED Platinum offices, a park that honors veterans, and a grand national plaza are among the seven projects named winners of the 2013 Great Places Awards. The Environmental Design and Research Association recognize professional and scholarly excellence in environmental design, with special attention paid to the relationship between physical form and human activity or experience.
| Jun 12, 2013
5 building projects that put the 'team' in teamwork
The winners of the 2013 Building Team Awards show that great buildings cannot be built without the successful collaboration of the Building Team.
| Jun 11, 2013
Music/dance building supports sweet harmony [2013 Building Team Award winner]
A LEED Gold project enhances a busy Chicago neighborhood, meeting ambitious criteria for acoustical design and adaptability.
| Jun 7, 2013
First look: University of Utah's ‘teaching hospital for law’
The University of Utah broke ground on its cutting-edge College of Law building, which will facilitate new approaches to legal education based on more hands-on learning and skills training.
| Jun 5, 2013
USGBC: Free LEED certification for projects in new markets
In an effort to accelerate sustainable development around the world, the U.S. Green Building Council is offering free LEED certification to the first projects to certify in the 112 countries where LEED has yet to take root.
| Jun 3, 2013
Construction spending inches upward in April
The U.S. Census Bureau of the Department of Commerce announced today that construction spending during April 2013 was estimated at a seasonally adjusted annual rate of $860.8 billion, 0.4 percent above the revised March estimate of $857.7 billion.
| May 28, 2013
Minneapolis transit hub will double as cultural center [slideshow]
The Building Team for the Interchange project in downtown Minneapolis is employing the principles of "open transit" design to create a station that is one part transit, one part cultural icon.
| May 21, 2013
RSMeans cost comparisons: pools, racquetball courts, bowling alleys, hockey/soccer facilities
Construction market analysts from RSMeans offer construction costs per square foot for four building types across 25 metro markets.
| May 17, 2013
First look: HKS' multipurpose stadium for Minnesota Vikings
The Minnesota Sports Facilities Authority (MSFA), the Minnesota Vikings and HKS Sports & Entertainment Group have unveiled the design of the State’s new multi? purpose stadium in Minneapolis, a major milestone in getting the $975 million stadium built on time and on budget.


