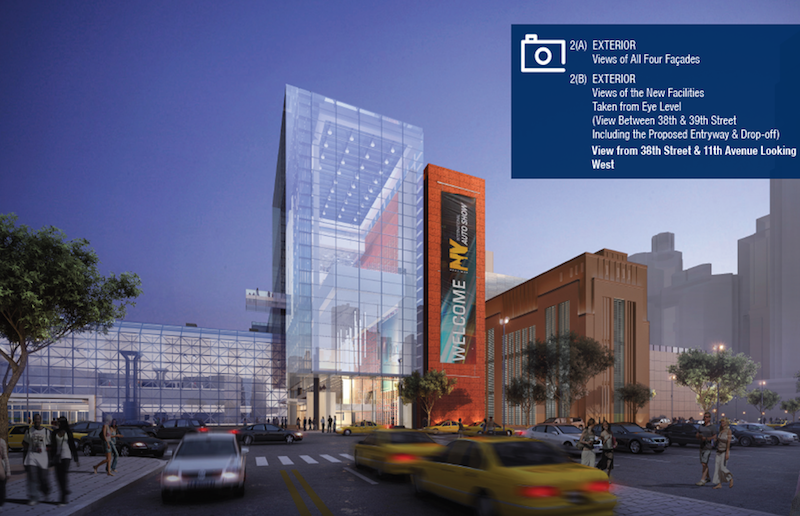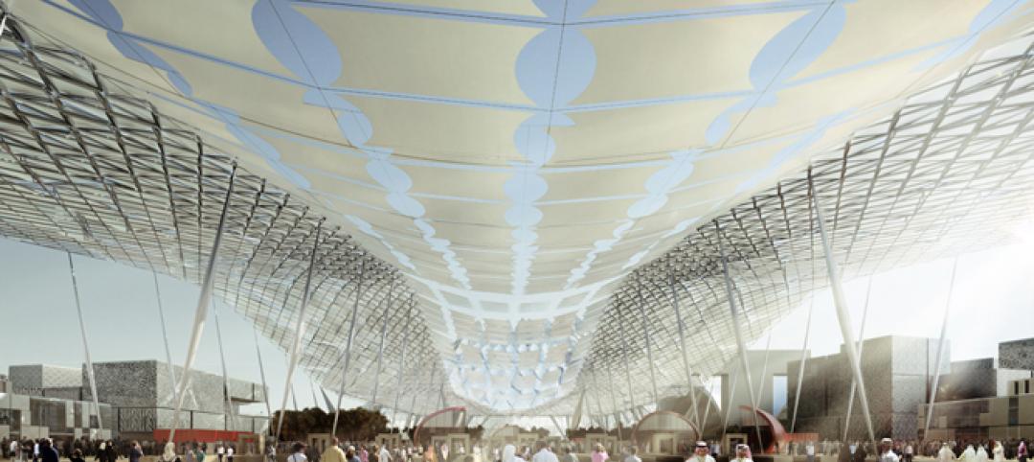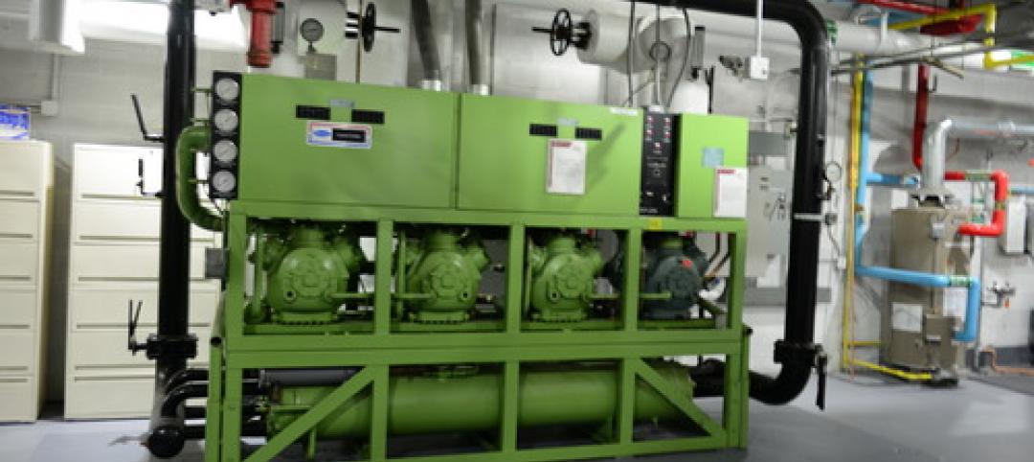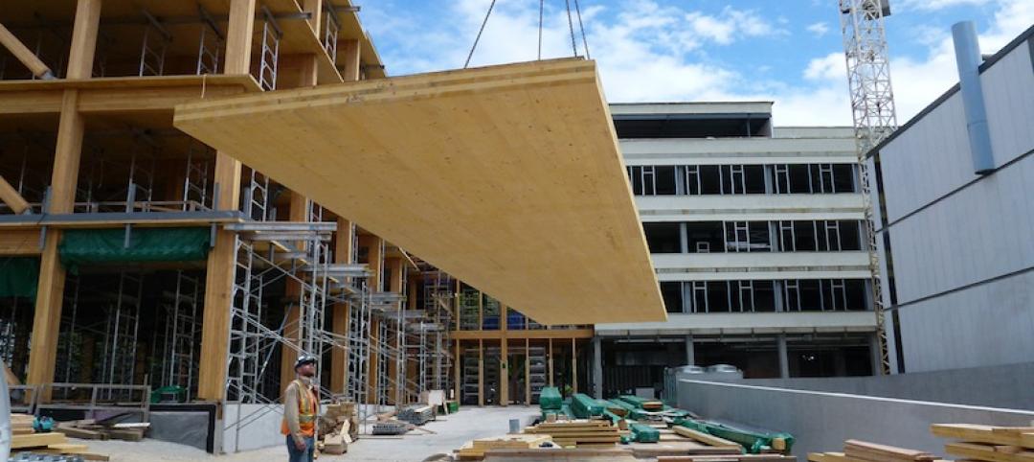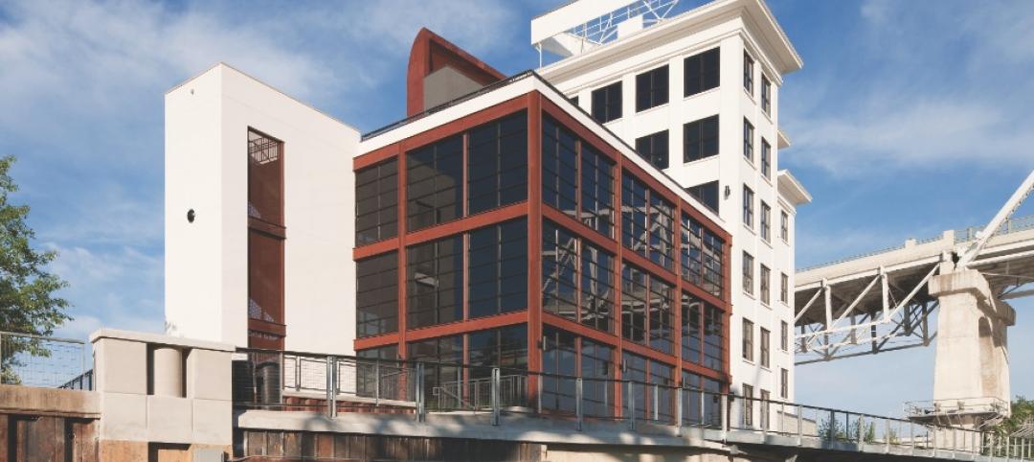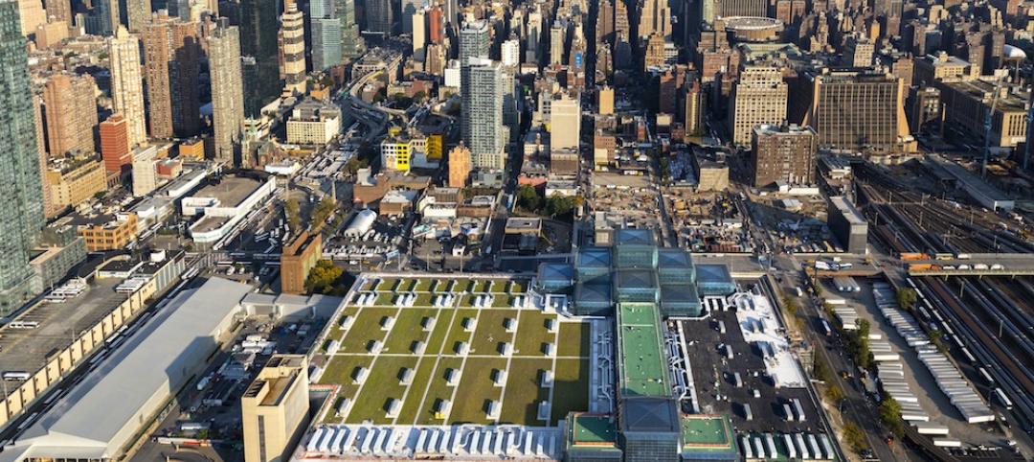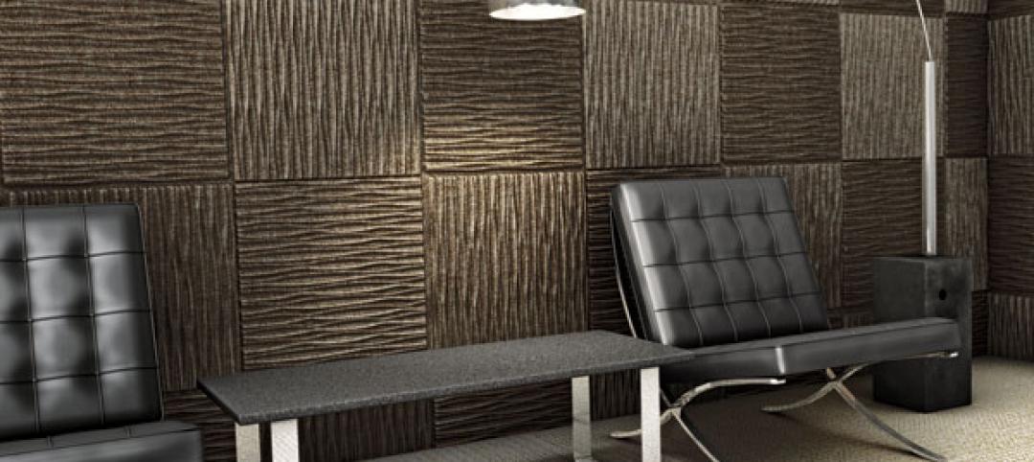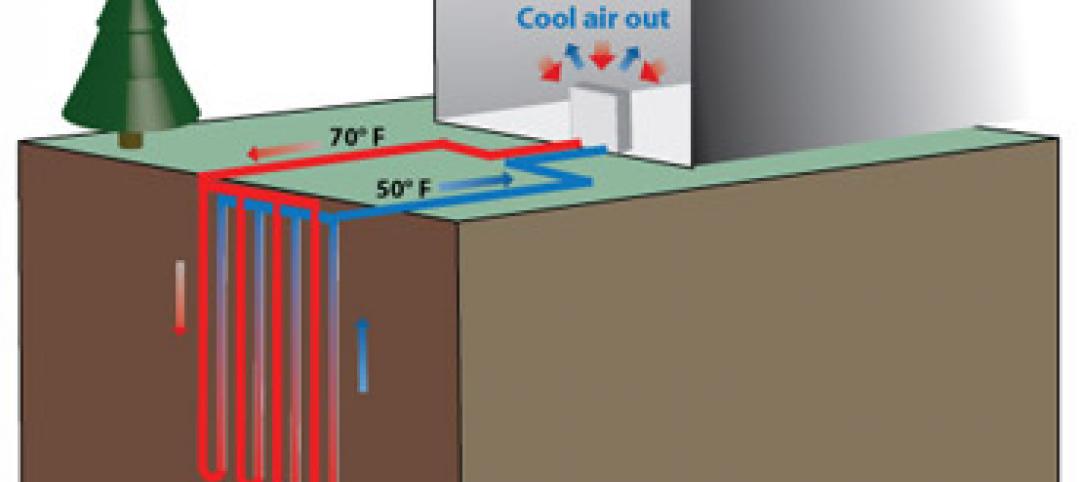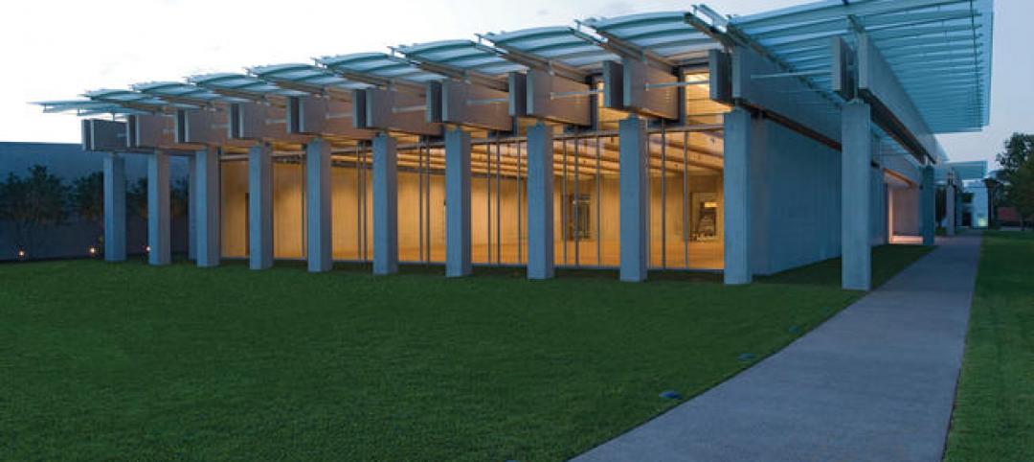The Javits Center expansion is already underway as a three-story building that will house transformers, generators, and other mechanicals needed for the expansion has begun construction.
Just recently, however, Empire State Development announced it has chosen LendLease and Turner Construction as the design-build team for the project, reports Curbed New York. Additionally, design services will be provided by tvsdesign.
The project, which is seeking LEED Silver, will include 90,000 sf of permanent exhibit space that, when combined with existing space, creates a 500,000-sf exhibition hall. Another 45,000 sf will be created for meeting space and 55,000 sf will be used as a ballroom. There are also 27 new loading docks, a new kitchen and food service areas, and administrative space included in the expansion. A new on-site truck marshaling facility will work to reduce move-in and move-out time for exhibits by 30 percent.
Originally, the project was estimated to cost $1.2 billion, but that price tag has since been upwardly revised to $1.5 billion. When complete, the expansion is expected to create 6,000 permanent jobs and $393 million in new annual economic activity.
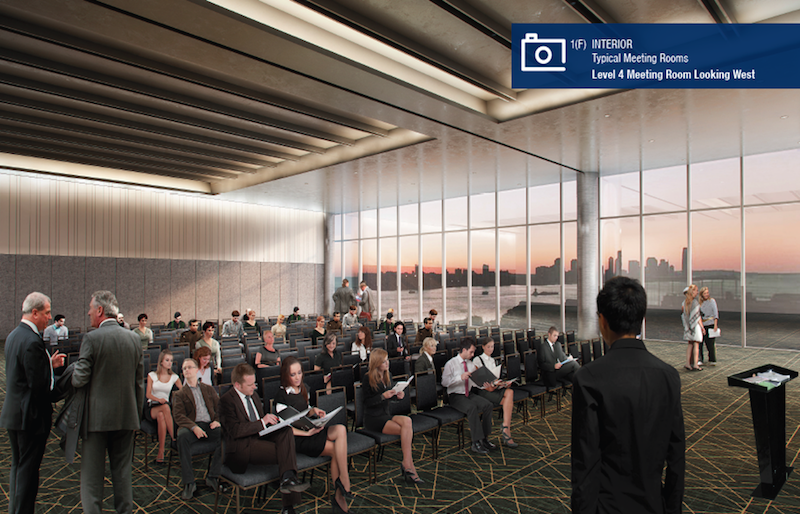 Rendering courtesy of Empire State Development.
Rendering courtesy of Empire State Development.
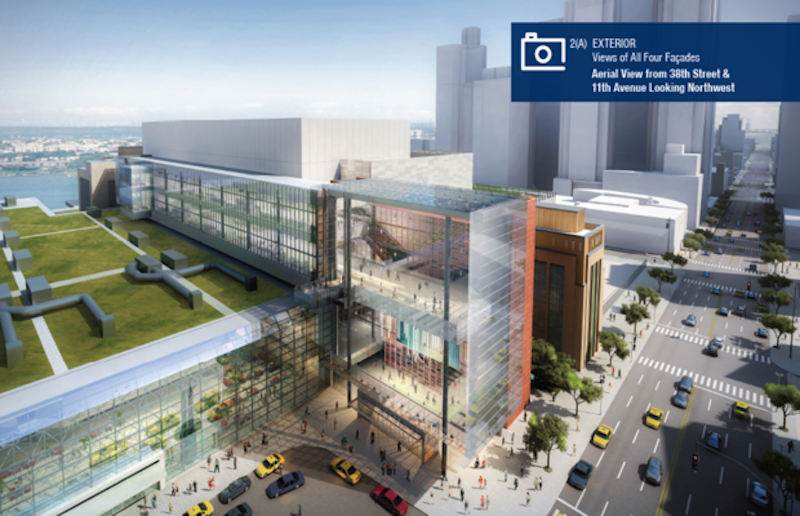 Rendering courtesy of Empire State Development.
Rendering courtesy of Empire State Development.
Related Stories
| Dec 4, 2013
First look: Dubai's winning bid for World Expo 2020 [slideshow]
Dubai has been chosen as the site of the 2020 World Expo. HOK led the design team that developed the master plan for the Expo, which is expected to draw more than 25 million visitors from October 2020 through April 2021.
| Nov 27, 2013
Wonder walls: 13 choices for the building envelope
BD+C editors present a roundup of the latest technologies and applications in exterior wall systems, from a tapered metal wall installation in Oklahoma to a textured precast concrete solution in North Carolina.
| Nov 26, 2013
Construction costs rise for 22nd straight month in November
Construction costs in North America rose for the 22nd consecutive month in November as labor costs continued to increase, amid growing industry concern over the tight availability of skilled workers.
| Nov 25, 2013
Building Teams need to help owners avoid 'operational stray'
"Operational stray" occurs when a building’s MEP systems don’t work the way they should. Even the most well-designed and constructed building can stray from perfection—and that can cost the owner a ton in unnecessary utility costs. But help is on the way.
| Nov 19, 2013
Top 10 green building products for 2014
Assa Abloy's power-over-ethernet access-control locks and Schüco's retrofit façade system are among the products to make BuildingGreen Inc.'s annual Top-10 Green Building Products list.
| Nov 15, 2013
Greenbuild 2013 Report - BD+C Exclusive
The BD+C editorial team brings you this special report on the latest green building trends across nine key market sectors.
| Nov 15, 2013
First look: Jacob K. Javits Convention Center renovation and expansion [slideshow]
The massive upgrade included a 110,000-sf expansion – Javits North – as well as the installation of 240,000 sf of energy-efficient glass curtain wall on the existing facility and the region's largest green roof.
| Nov 15, 2013
Metal makes its mark on interior spaces
Beyond its long-standing role as a preferred material for a building’s structure and roof, metal is making its mark on interior spaces as well.
| Nov 13, 2013
Installed capacity of geothermal heat pumps to grow by 150% by 2020, says study
The worldwide installed capacity of GHP systems will reach 127.4 gigawatts-thermal over the next seven years, growth of nearly 150%, according to a recent report from Navigant Research.
| Nov 13, 2013
First look: Renzo Piano's addition to Louis Kahn's Kimbell Art Museum [slideshow]
The $135 million, 101,130-sf colonnaded pavilion by the famed architect opens later this month.


