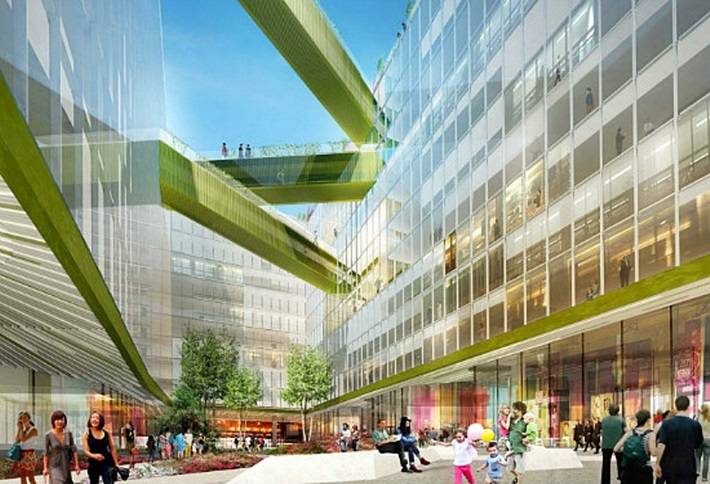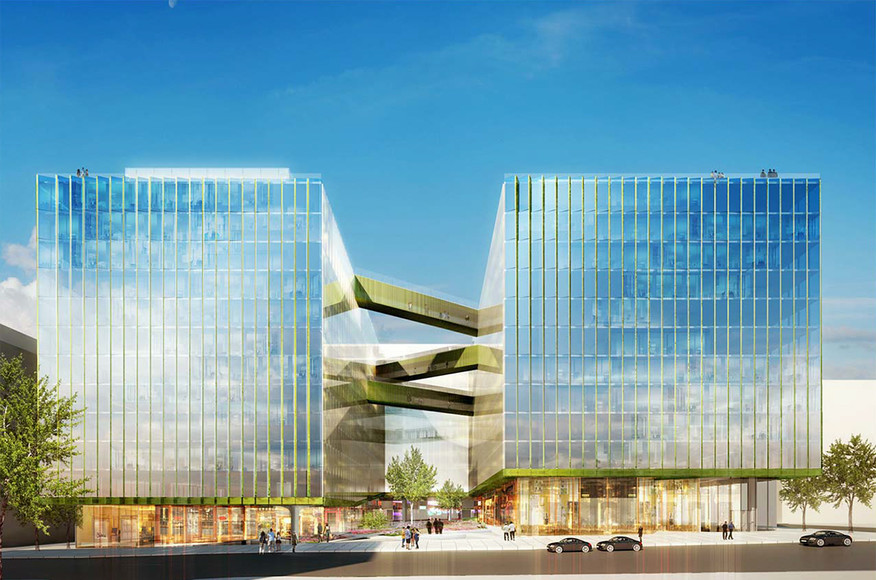Earlier this month, Clark Construction, on behalf of the owner Carr Properties, filed applications to raze four buildings in Washington D.C., which include the headquarters of the Washington Post, which is moving to a new location.
That demolition—of two seven-story office buildings, one 10-story building, and a 12-story office building—isn’t scheduled to occur until next year at the earliest.
But Carr—which paid $157.4 million to acquire these properties in March 2014—has already signed Fannie Mae as an anchor tenant for a new development that the developer is planning for this site.
On Monday, Carr Properties filed its plans with the city’s Board of Zoning Adjustments for an 838,480-sf 12-story metal and glass office building. Fannie Mae will lease about 85% of the building’s space and intends to occupy the property in two phases starting in late 2017.
When it relocates, Fannie Mae would be consolidating the 1 million sf its current headquarters takes up. Fannie has announced plans to put that headquarters building, as well as two other buildings, up for sale.
Carr intends to link this building to the nearby Columbia Center—which earlier this month it purchased for $120 million—using a canopy structure that could be as large as 4,000 sf. Overall, the two buildings will consist of 1,252,600 sf. Urban Turf.com reports that the new building will be constructed to a height of 130 feet as measured from the elevation at the midpoint of the building along 15th Street to the top of the parapet.
The building will feature two wings, separated by a large open and landscaped courtyard. There will be a series of retail pavilions totaling 42,000 sf, and 579 parking spaces on three underground levels.
The architects listed for this project are WDG Architecture and SHoP Architects. The Washington Business Journal observes that this design is similar to the one SHoP designed for Uber’s headquarters in San Francisco.
But initial reaction to the design for D.C. building was decidedly mixed. Several readers commented on Urban Turf’s website that they thought the design was too boxy, and used words like “boring,” “cut-rate,” and “dull” to describe its look. Some readers also seemed peeved that Carr had hired out-of-town architects to design its building.

Related Stories
| Aug 11, 2010
Gensler, Arup, HOK among the largest office sector design firms
A ranking of the Top 100 Office Design firms based on Building Design+Construction's 2009 Giants 300 survey. For more Giants 300 rankings, visit http://www.BDCnetwork.com/Giants
| Aug 11, 2010
Goettsch Partners wins design competition for Soochow Securities HQ in China
Goettsch Partners (GP) has been selected as the winning firm in the competition to design the Soochow Securities Headquarters, the new office and stock exchange building for Soochow Securities Co. Ltd. The 21-story, 441,300-square-foot project includes 344,400 square feet of office space, an 86,100-square-foot stock exchange, meeting rooms, classrooms, a cafeteria, and underground parking for 400 cars and 800 bicycles.
| Aug 11, 2010
ASHRAE introduces building energy label prototype
Most of us know the fuel efficiency of our cars, but what about our buildings? ASHRAE is working to change that, moving one step closer today to introducing its building energy labeling program with release of a prototype label at its 2009 Annual Conference in Louisville, Ky.
| Aug 11, 2010
RMJM unveils design details for $1B green development in Turkey
International architecture company RMJM today announced details of the $1 billion Varyap Meridian development it is designing in Istanbul’s new residential and business district, which will be one of the "greenest" projects in Turkey. The luxury 372,000-square-meter development on a site totalling 107,000 square meters will be located in the Atasehir district of Istanbul, which the Turkish government intends to transform into the country’s new financial district and business center.
| Aug 11, 2010
10 tips for mitigating influenza in buildings
Adopting simple, common-sense measures and proper maintenance protocols can help mitigate the spread of influenza in buildings. In addition, there are system upgrades that can be performed to further mitigate risks. Trane Commercial Systems offers 10 tips to consider during the cold and flu season.
| Aug 11, 2010
Gilbane's Fox Network Center earns National Excellence in Construction Award
Gilbane Building Company’s work on Fox Network Center in Houston, Texas, has earned the company an Eagle Award in the Commercial - $25-million - $100-million category of ABC’s Excellence in Construction Awards. Gilbane’s representatives received the award during the 19th annual Excellence in Construction Awards celebration.
| Aug 11, 2010
Leggat McCall/Commodore Builders/O’Hagan “15 Days” earns LEED Platinum
The ambitious “15 Days” project that teamed up Leggat McCall Properties, Commodore Builders and Audrey O’Hagan Architects, LLC last September has just been certified LEED-platinum by the U.S. Green Building Council (USGBC) – the first and only commercial interior work in Boston to earn that distinction.
| Aug 11, 2010
Perkins Eastman designing next gen trading floor for NYSE EURONEXT
The New York office of international design and architecture firm Perkins Eastman has been commissioned by NYSE Euronext to design the “next generation trading floor” through extensive renovations to the floor’s Main Room, replacing traditional broker booths with modern trading desks, new screens and workspaces, and a new network while creating a unified trading environment.
| Aug 11, 2010
Installation work begins on Minnesota's largest green roof
Installation of the 2.5 acre green roof vegetation on the City-owned Target Center begins today. Over the course of two days a 165 ton crane will hoist five truckloads of plant material, which includes 900 rolls of pre-grown vegetated mats of sedum and native plants for installation on top of the arena's main roof.
| Aug 11, 2010
AECOM, Arup, Gensler most active in commercial building design, according to BD+C's Giants 300 report
A ranking of the Top 100 Commercial Design Firms based on Building Design+Construction's 2009 Giants 300 survey. For more Giants 300 rankings, visit http://www.BDCnetwork.com/Giants







