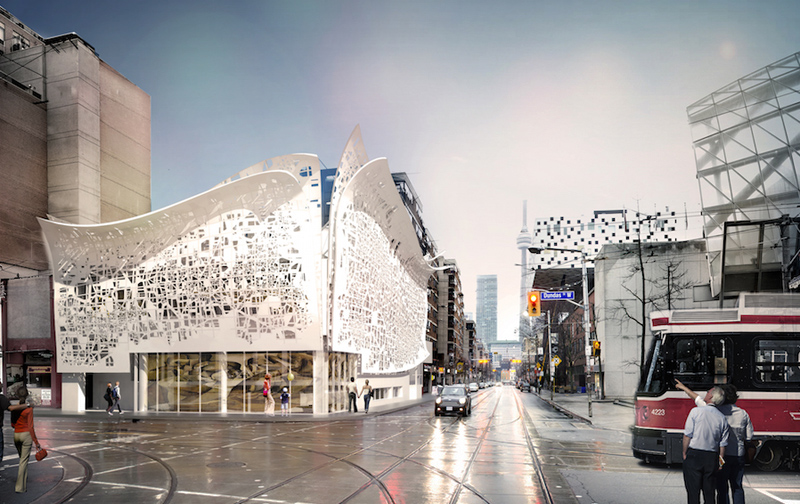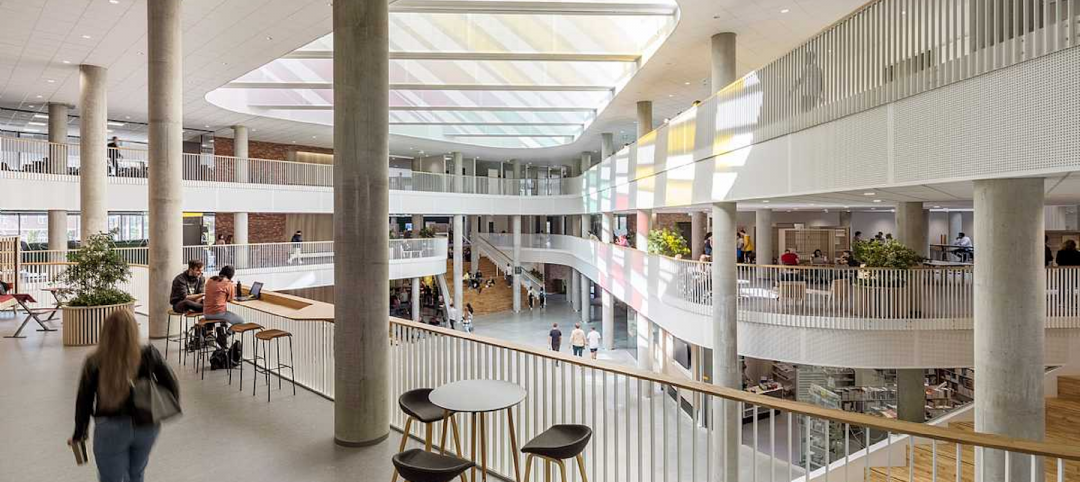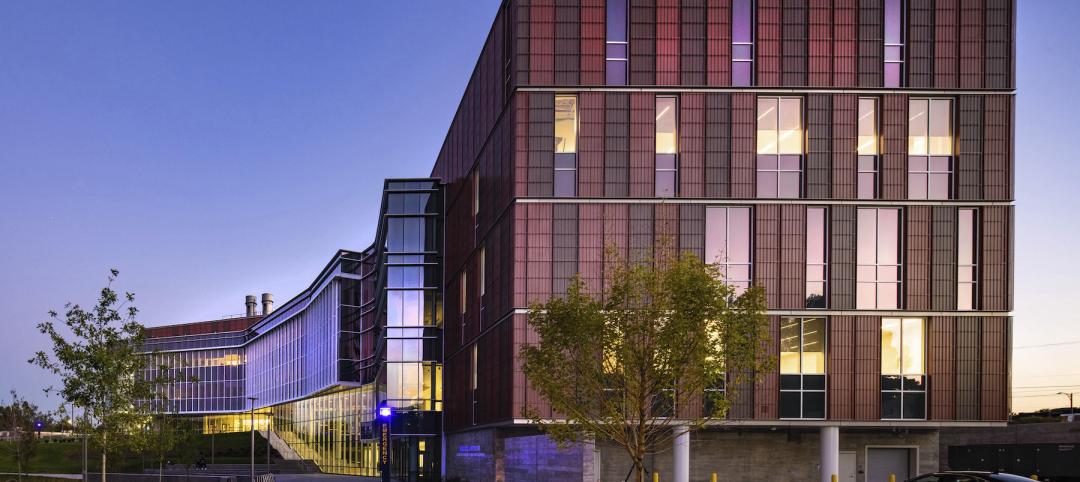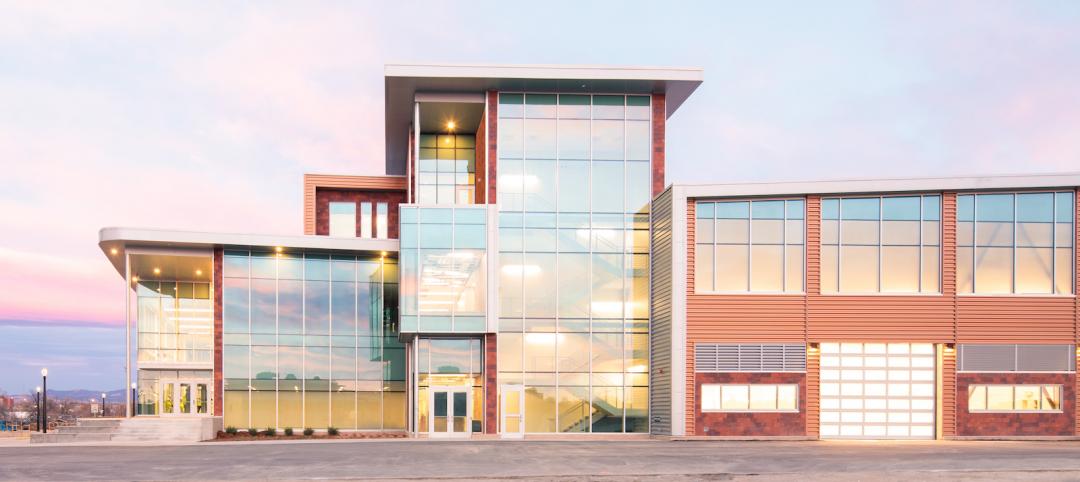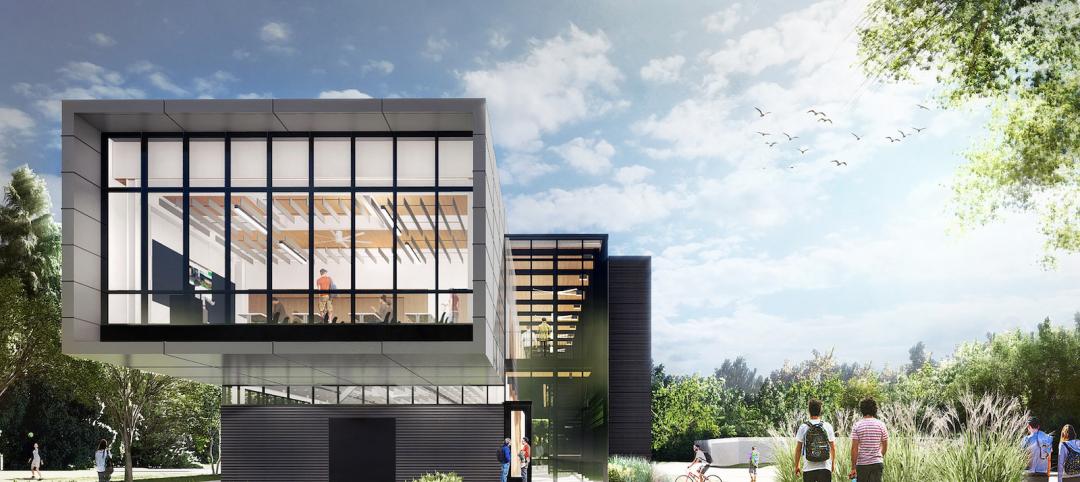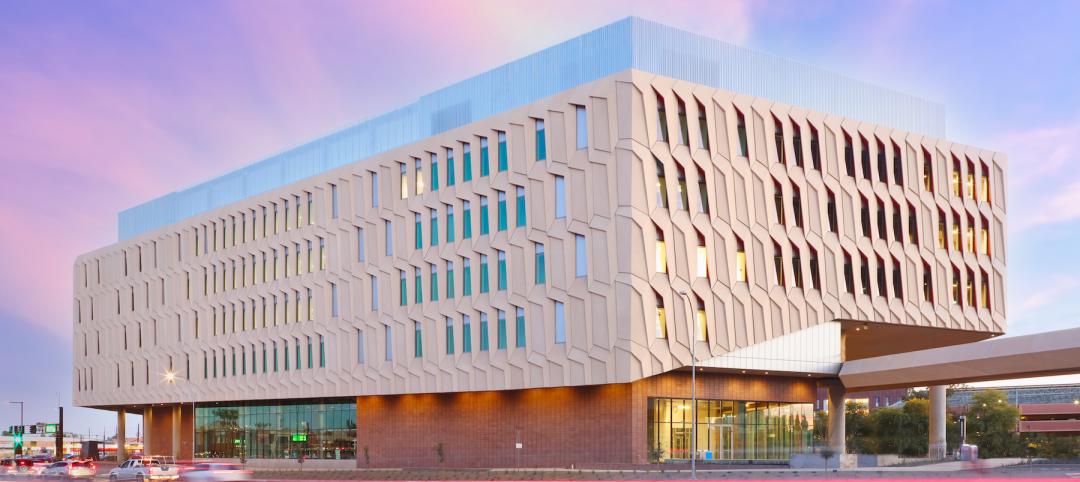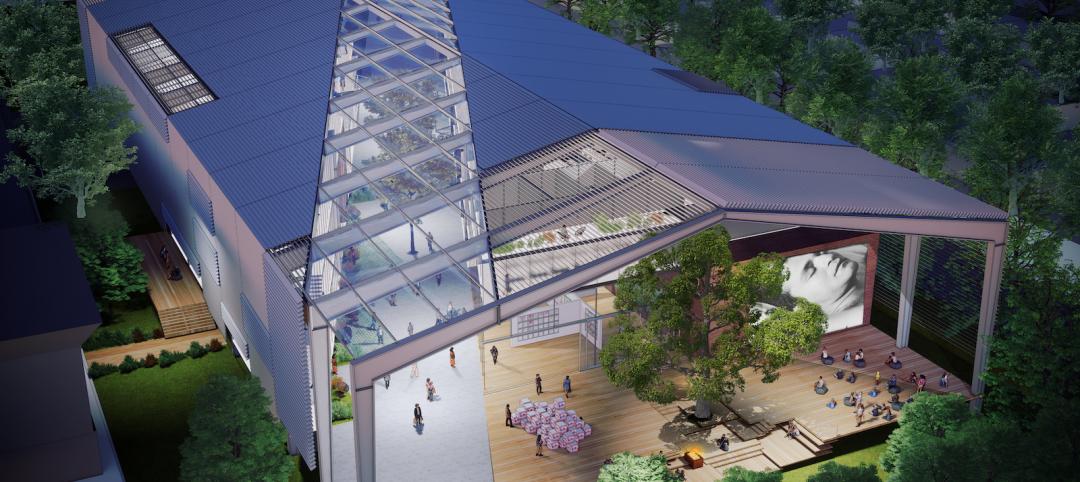OCAD U, formerly known as the Ontario College of Art and Design, wants the surrounding community to reimagine its main office building as an interactive gateway for its campus in Toronto.
To achieve that goal, the university commissioned a $6 million renovation for that 16,300-sf building, whose exterior will be shrouded with a diaphanous white veil of water-jet-cut aluminum panels on metal framing secured by structural steel outriggers.
The façade that Bortolotto Design Architect has proposed would fan out from the edges of the building, like it’s opening up to visitors. The veil will also provide street-level views of student artwork.
ArchDaily reports that the college’s Digital Media Research Lab is developing an app to read information from specific sections of the façade, so pedestrians will be able to learn about different local artists.
OCAD U is rebranding the building as The Rosalie Sharp Pavilion, named after benefactors Rosalie and Isadore Sharp, who donated $3 million of the project’s budget. The college is paying the rest. The office building’s interior space will be converted into a flexible-use, student-oriented facility that includes minimalist studios and rooms for meetings and events.
The Building Team on this renovation also includes Blackwell (SE), ENSO Systems (mechanical/electrical engineer), and Halsall Associates (sustainability consultant). The contractor has yet to be chosen, and the groundbreaking date still needs to be set.
Bortolotto reportedly came up with this patterned veil design by mapping data about Toronto’s artistic community in order to position OCAD U as the nucleus of that activity, and as a cross-disciplinary, collaborative institution.
“The pattern inscribed in the scrim is defined as the notion of OCAD U as densely embedded within the urban fabric of the city,” Tania Bortolotto, the firm’s president, told Daily Commercial News.
The Arch Daily report notes that the peel-away edges of the pavilion “gesture” toward the nearby Art Gallery of Ontario, designed by Frank Gehry; as well as the university’s Sharp Centre for Design, designed by aLL Design’s Will Alsop.
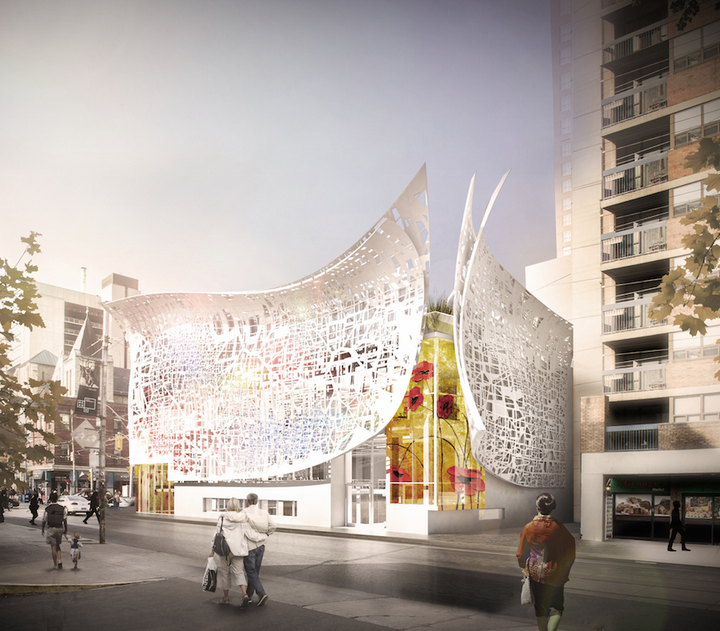
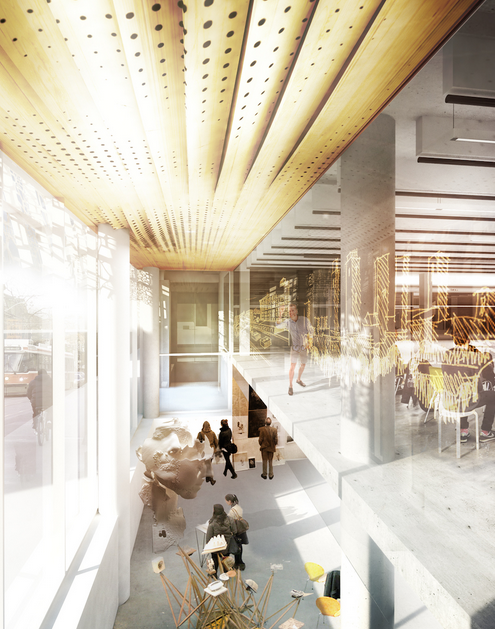
Related Stories
Projects | Apr 1, 2022
University complex encourages exchange between academics and residents
In the small Danish city of Horsens, C.F. Møller Architects has created a university complex that unites higher education with urban life—creating synergies among students, staff, businesses, and residents
Energy-Efficient Design | Mar 25, 2022
University of Pittsburgh Releases ‘Pitt Climate Action Plan’
The University of Pittsburgh has released the Pitt Climate Action Plan, detailing how the University will achieve its goal to go carbon neutral by 2037 through investments in clean energy, transportation, efficiency and other areas.
Higher Education | Mar 24, 2022
Higher education sector sees 19 percent reduction in facilities investments
Colleges and universities face a growing backlog of capital needs and funding shortfalls, according to Gordian’s 2022 State of Facilities in Higher Education report.
Projects | Mar 16, 2022
Tomorrow’s STEM leaders get a state-of-the-art research complex
In February, North Carolina Agriculture and Technical State University (NC A&T) opened its new Engineering Research & Innovation Complex (ERIC).
University Buildings | Mar 7, 2022
A new facility can offer thousands of equine therapy sessions a year
At its new Spur campus in Denver, Colorado State University (CSU) will bring its expertise to the public by offering free educational experiences to visitors of all ages. Spur’s three buildings—Hydro, Terra, and Vida—will focus, respectively, on water, earth, and life.
University Buildings | Mar 4, 2022
The University of Wisconsin-Milwaukee celebrates new chemistry building with groundbreaking
The building will serve as a gateway for all STEM and health science related majors, housing the Department of Chemistry and Biochemistry.
Higher Education | Mar 1, 2022
SRG Partnership designs a nautically inspired space for maritime science
A community college in Oregon has begun construction on a new building devoted to maritime science. With it, the school hopes to solidify its position as a major industrial and marine technology center in the Pacific Northwest.
Education Facilities | Feb 24, 2022
New ASU science and tech building features innovative sustainability elements
Arizona State University’s Interdisciplinary Science and Technology Building 7, completed in December 2021, was constructed with numerous innovative sustainability elements.
University Buildings | Feb 18, 2022
On-campus performing arts centers and museums can be talent magnets for universities
Cultural facilities are changing the way prospective students and parents view higher education campuses.
University Buildings | Feb 18, 2022
UPenn converts a library past its prime to a tech-integrated learning and maker
In September 2021, Penn reopened its renovated and expanded library as an open center for cross-disciplinary learning, prototyping, and collaboration. Now called Biotech Commons, the 17,000-sf building supports new modes of research by offering a range of spaces and services that is free to be scheduled by any student or faculty member.


