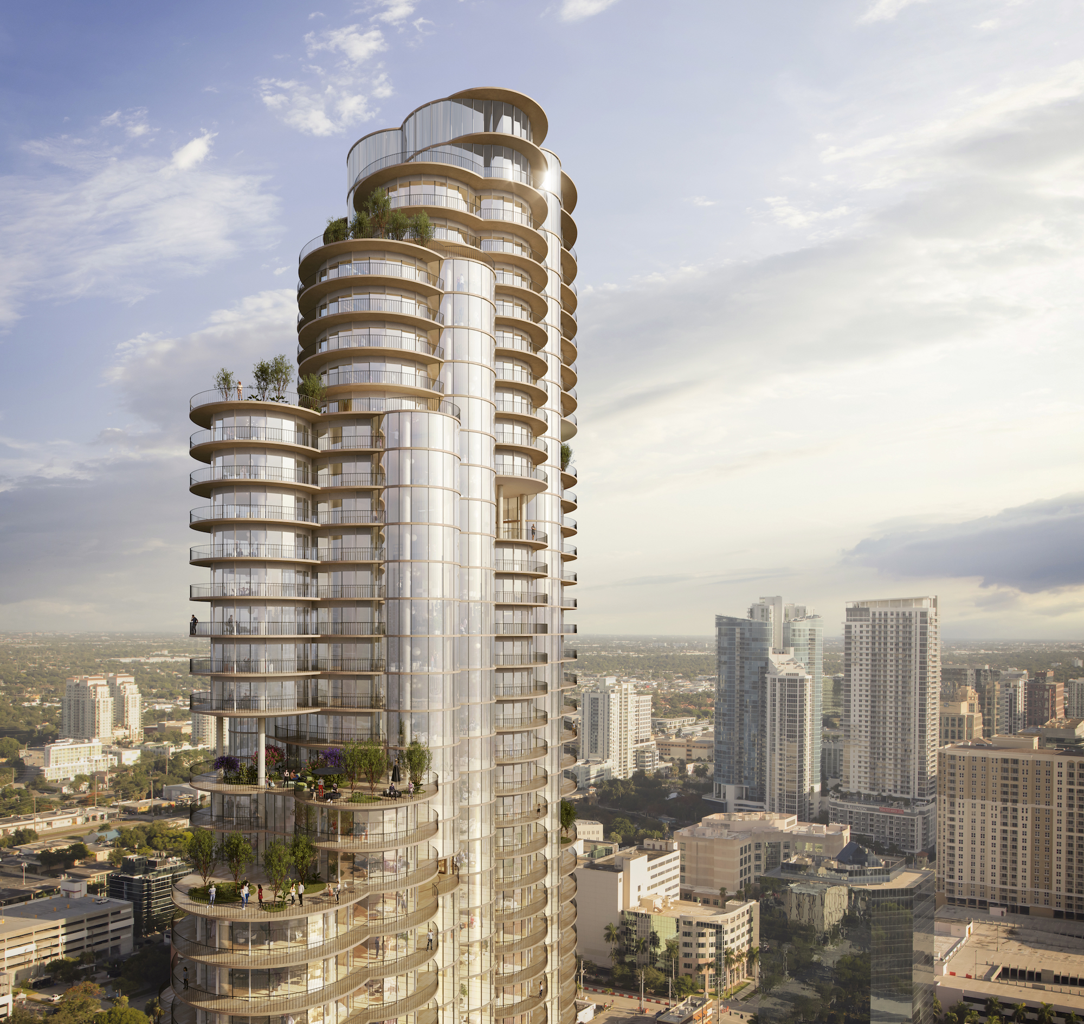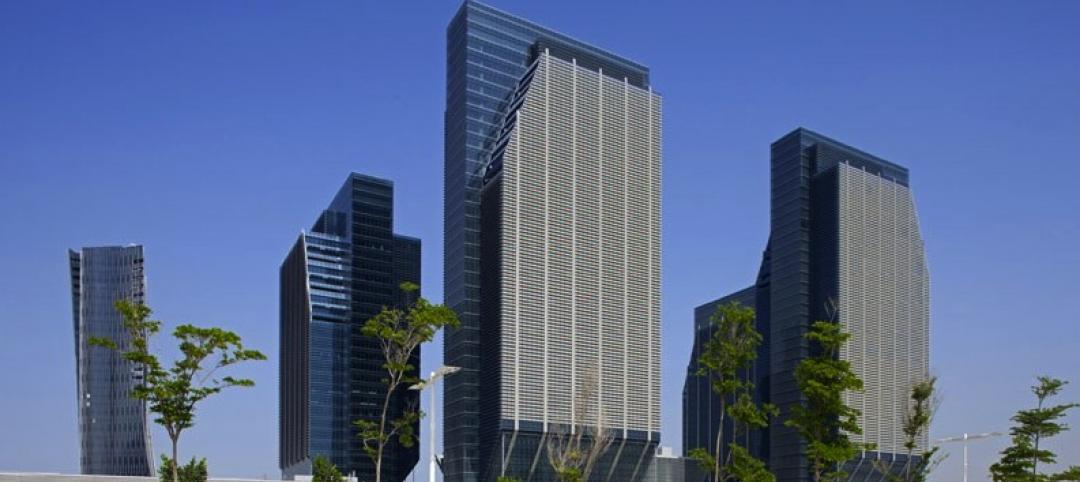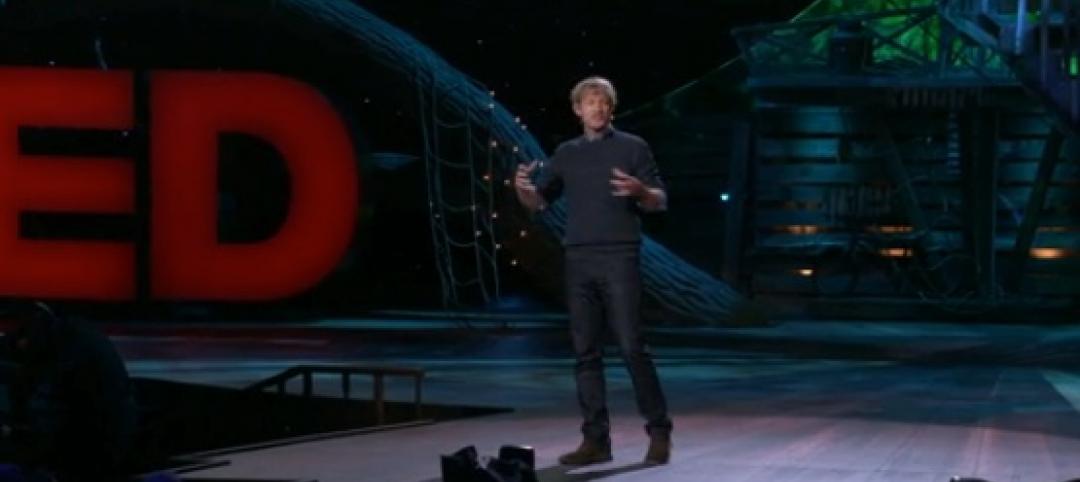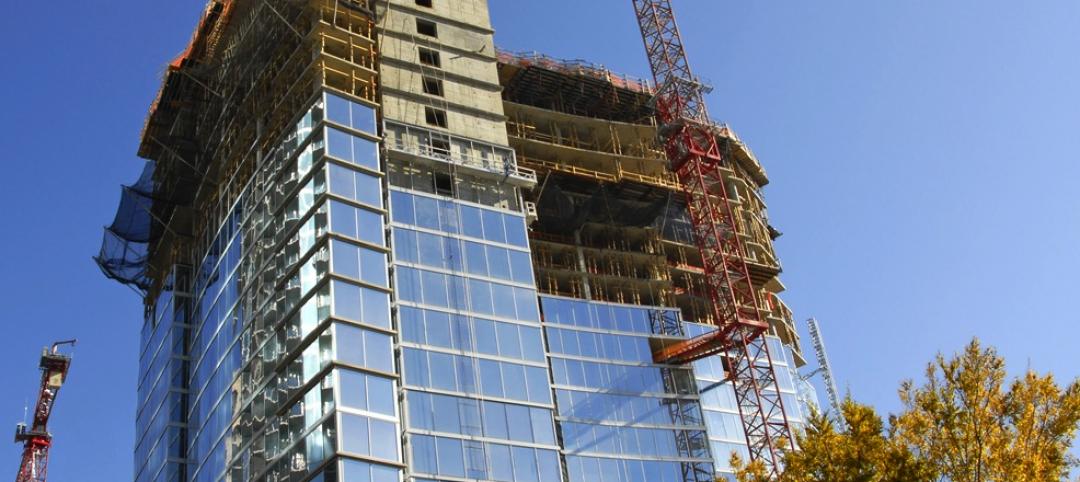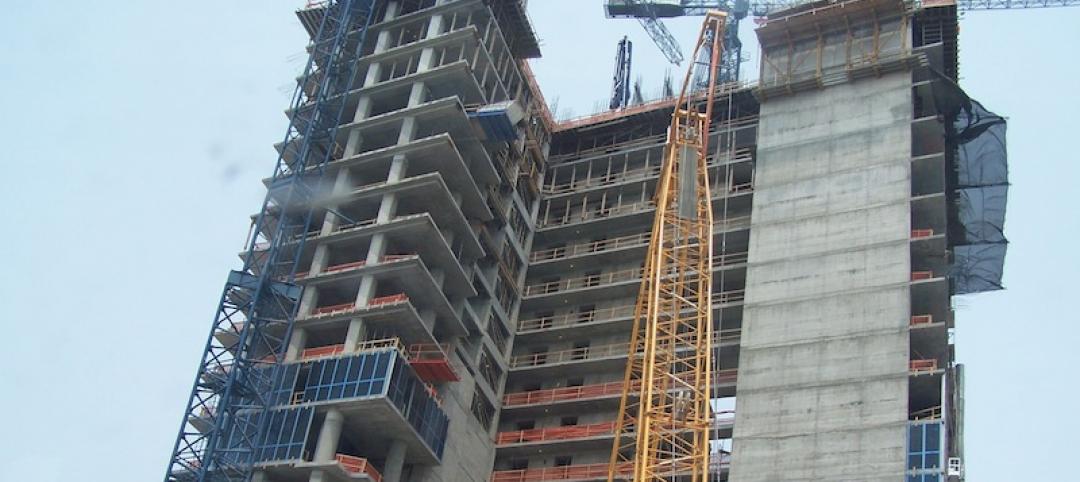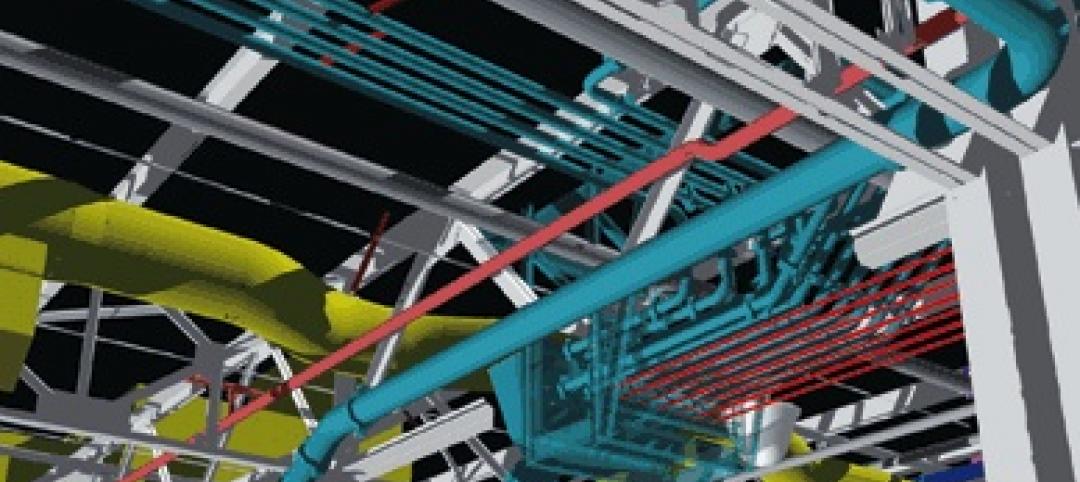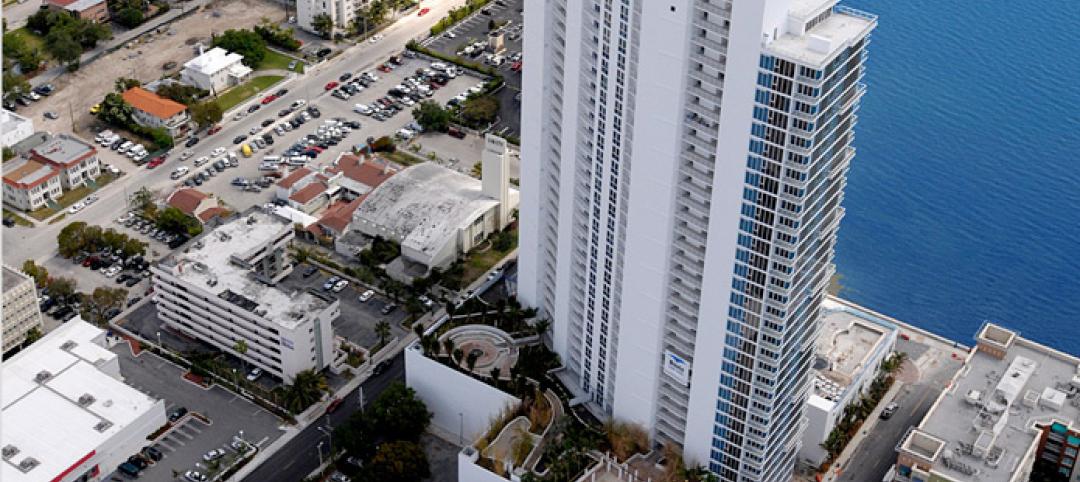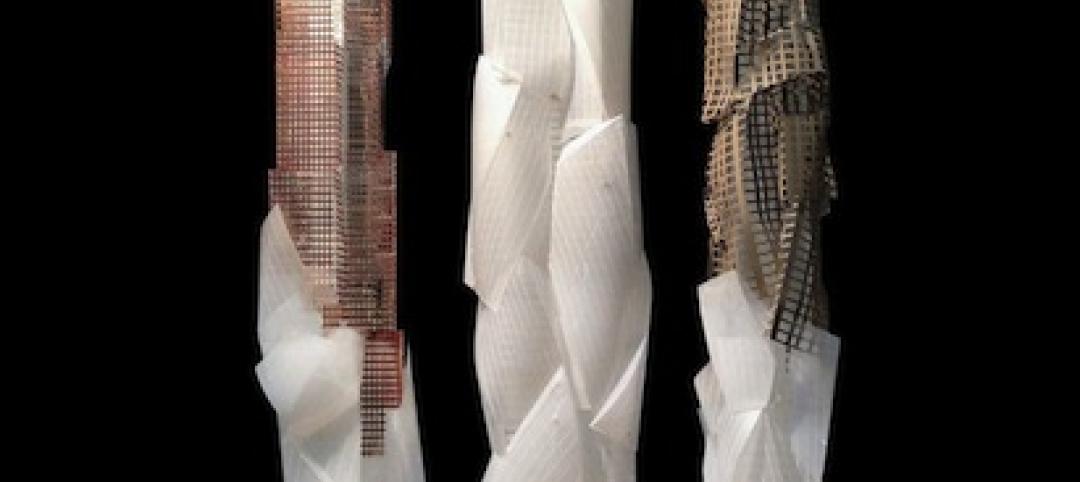The newly revealed design for 633 SE 3rd Ave., a 47-story, mixed-use tower in Ft. Lauderdale, features a sequence of stepped rounded volumes that ease the massing of the tower as it rises. The ODA-designed structure is composed of tubular volumes alternating between a sleek curved glazed façade and alternating wrap-around balconies. These elements generate a dynamic play that breaks up the massing of the building.
Setbacks and carved double-height voids enable a series of extensive roof deck amenities for residents at different levels with open city views. A large corner plaza and activated walkways will provide dynamic and lively ground floor programming for the neighborhood. The podium is lined with residential units that continue the tower expression and a dynamic three-dimensional parking screen façade paralleling the theme established by the cylindrical tower design.
At night, concave recesses of the parking façade create a decorative wall of light and textures that add to the ambiance of the neighborhood. These features aim to bring a heightened sense of sophistication to this part of the city—south of the New River in the Rio Vista neighborhood.
The 1,099,811 sf high-rise will accommodate 830 rental units—studios to 2 bedrooms—951 parking units, and 12,798 sf of retail space.
“Buildings at this scale house a community of people who live, work, and play from what they consider home,” said Eran Chen, founder and executive director, ODA. “This new lifestyle is formed by a building that is shaped to be flexible, create strong connections, and allows for diverse activities.”
On the building team:
Owner and/or developer: Dependable Equities
Design architect: ODA
Architect of record: ODA
MEP engineer: N/A
Structural engineer: N/A
General contractor/construction manager: N/A
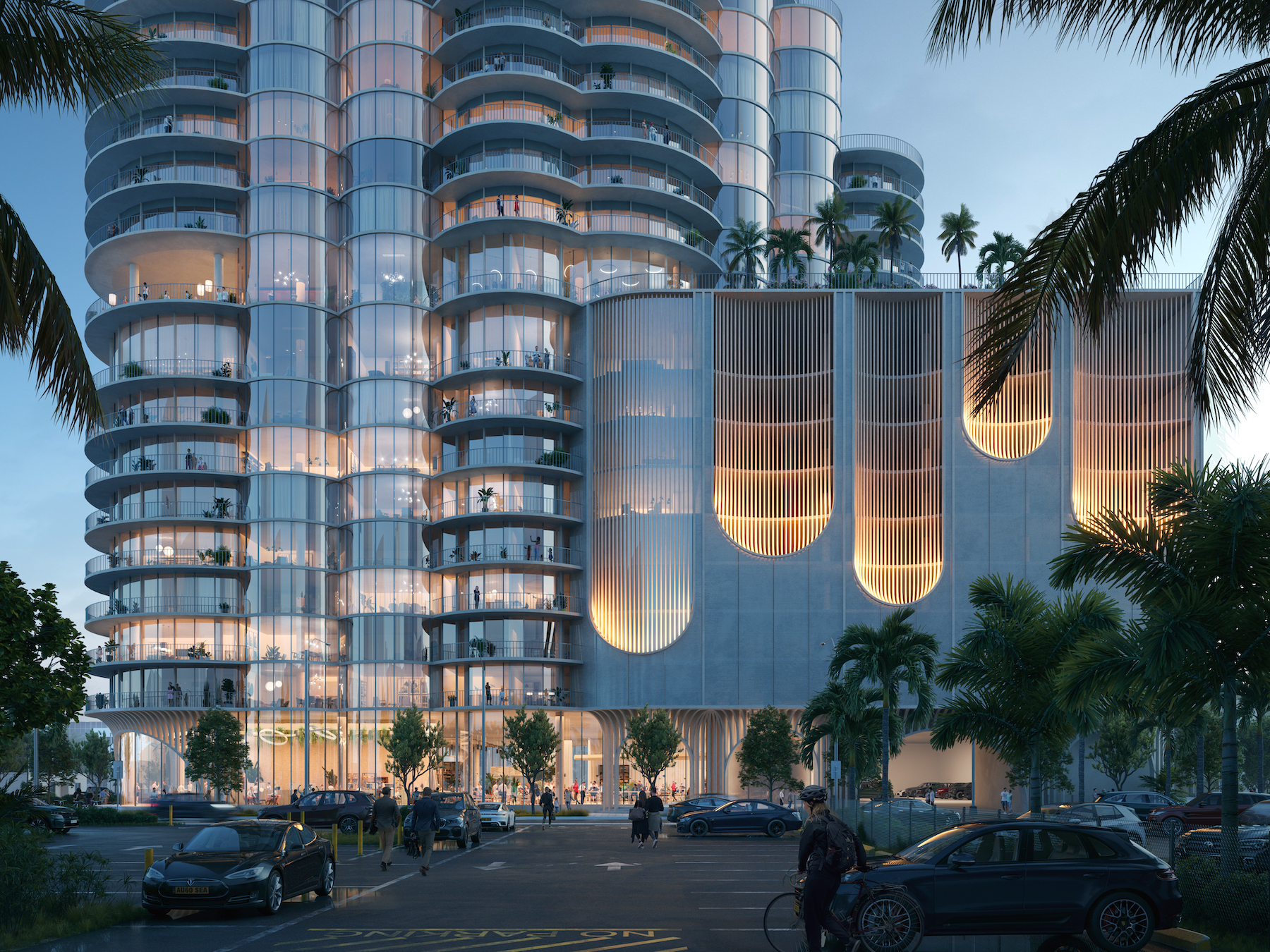
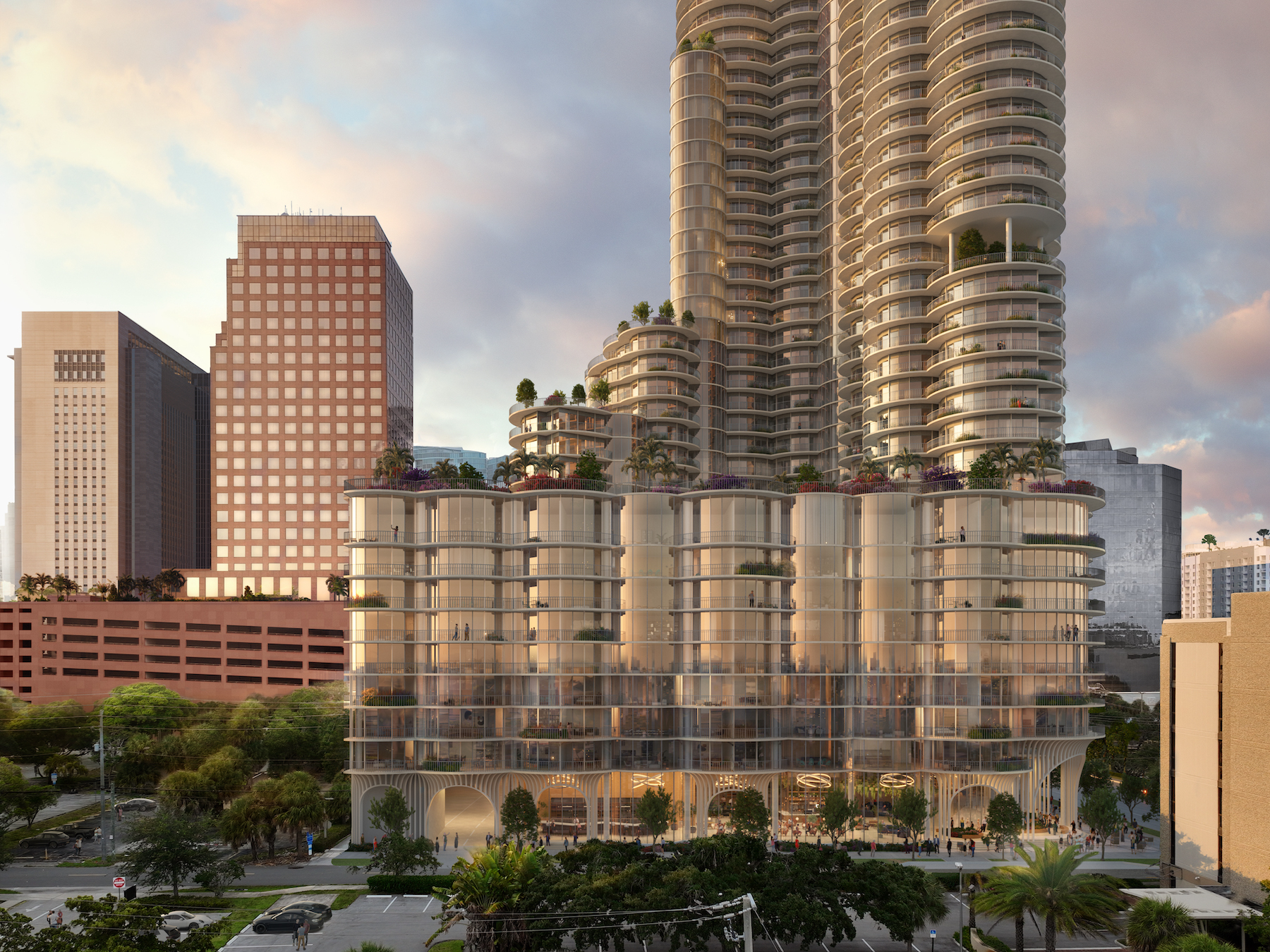
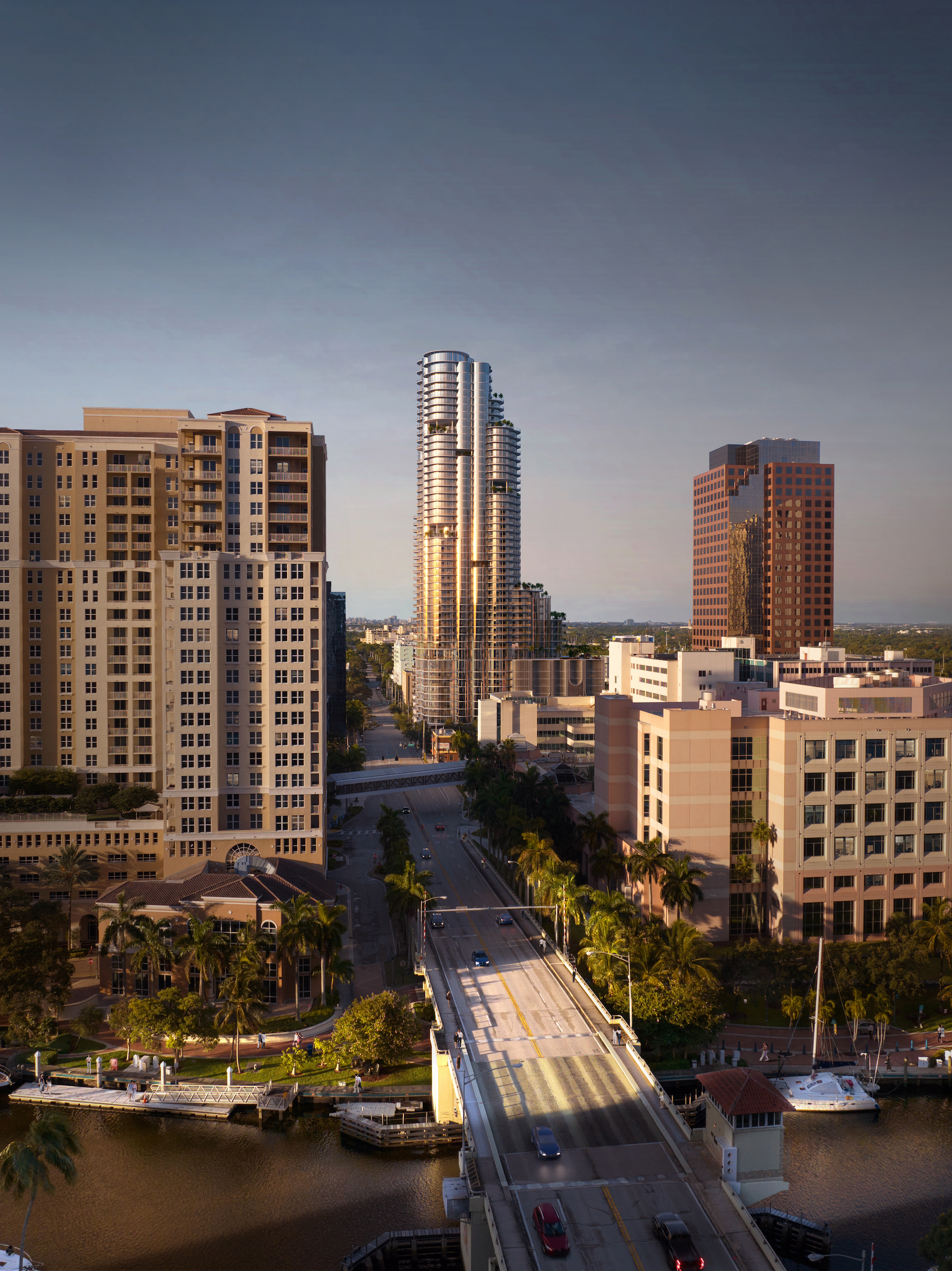
Related Stories
| Jul 10, 2013
World's best new skyscrapers [slideshow]
The Bow in Calgary and CCTV Headquarters in Beijing are among the world's best new high-rise projects, according to the Council on Tall Buildings and Urban Habitat.
| Jul 10, 2013
TED talk: Architect Michael Green on why we should build tomorrow's skyscrapers out of wood
In a newly posted TED talk, wood skyscraper expert Michael Green makes the case for building the next-generation of mid- and high-rise buildings out of wood.
High-rise Construction | Jul 9, 2013
5 innovations in high-rise building design
KONE's carbon-fiber hoisting technology and the Broad Group's prefab construction process are among the breakthroughs named 2013 Innovation Award winners by the Council on Tall Buildings and Urban Habitat.
| Jul 8, 2013
RSMeans cost comparisons: hotels, motels, and apartment buildings
Construction market analysts from RSMeans offer construction costs per square foot for hotels, motels, and apartment buildings.
| Jul 3, 2013
Architects team with HUD to promote 'Rebuild By Design' competition for Hurricane Sandy recovery effort
The American Institute of Architects (AIA) today announced a communications campaign urging its membership to enter the “Rebuild by Design” multi-stage regional design competition announced by Department of Housing and Urban Development (HUD) Secretary Shaun Donovan on June 20.
| Jul 2, 2013
LEED v4 gets green light, will launch this fall
The U.S. Green Building Council membership has voted to adopt LEED v4, the next update to the world’s premier green building rating system.
| Jul 1, 2013
Report: Global construction market to reach $15 trillion by 2025
A new report released today forecasts the volume of construction output will grow by more than 70% to $15 trillion worldwide by 2025.
| Jun 28, 2013
Building owners cite BIM/VDC as 'most exciting trend' in facilities management, says Mortenson report
A recent survey of more than 60 building owners and facility management professionals by Mortenson Construction shows that BIM/VDC is top of mind among owner professionals.
| Jun 26, 2013
Commercial real estate execs eye multifamily, retail sectors for growth, says KPMG report
The multifamily, retail, and hospitality sectors are expected to lead commercial building growth, according to the 2013 KPMG Commercial Real Estate Outlook Survey.
| Jun 25, 2013
Mirvish, Gehry revise plans for triad of Toronto towers
A trio of mixed-use towers planned for an urban redevelopment project in Toronto has been redesigned by planners David Mirvish and Frank Gehry. The plan was announced last October but has recently been substantially revised.


