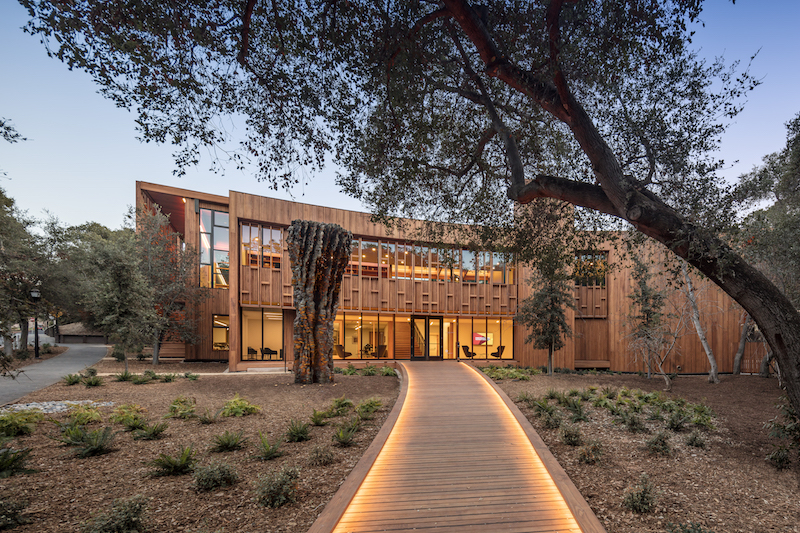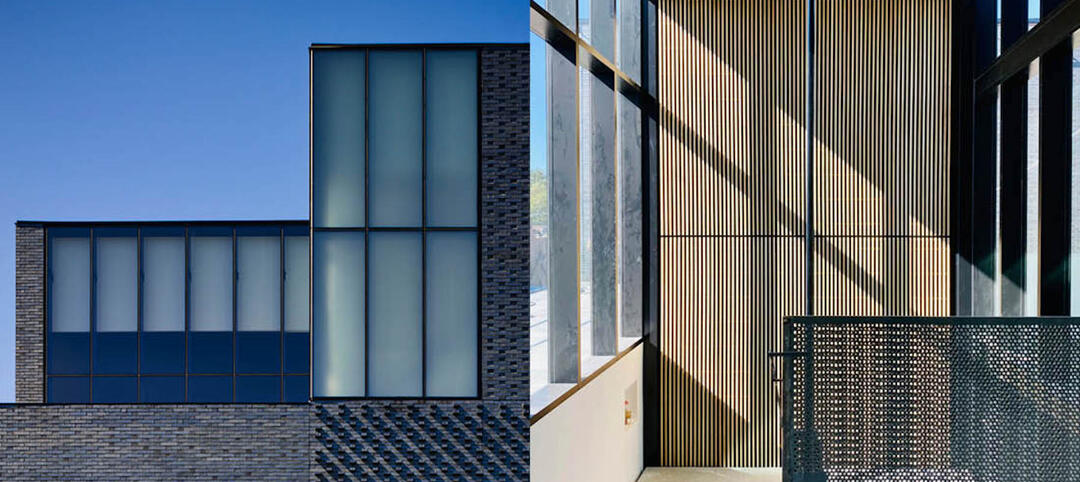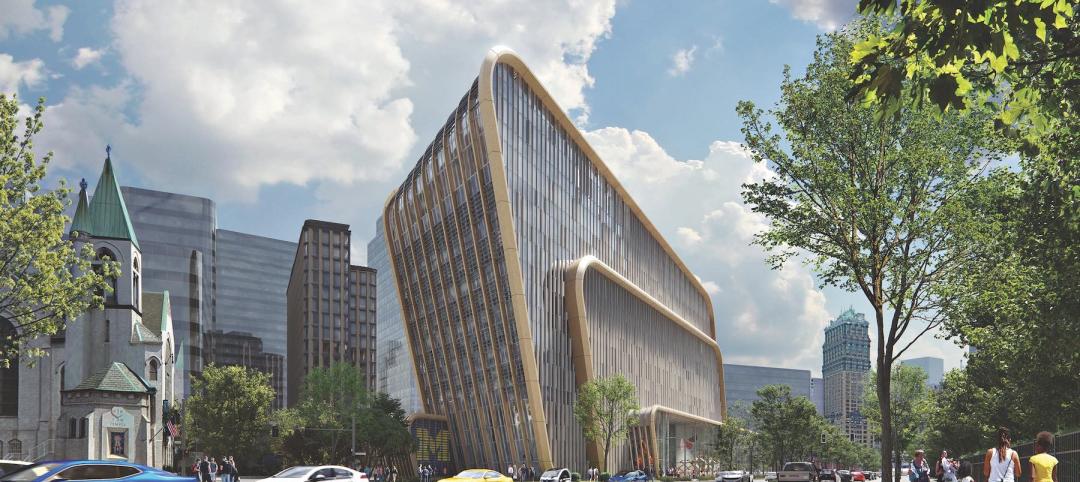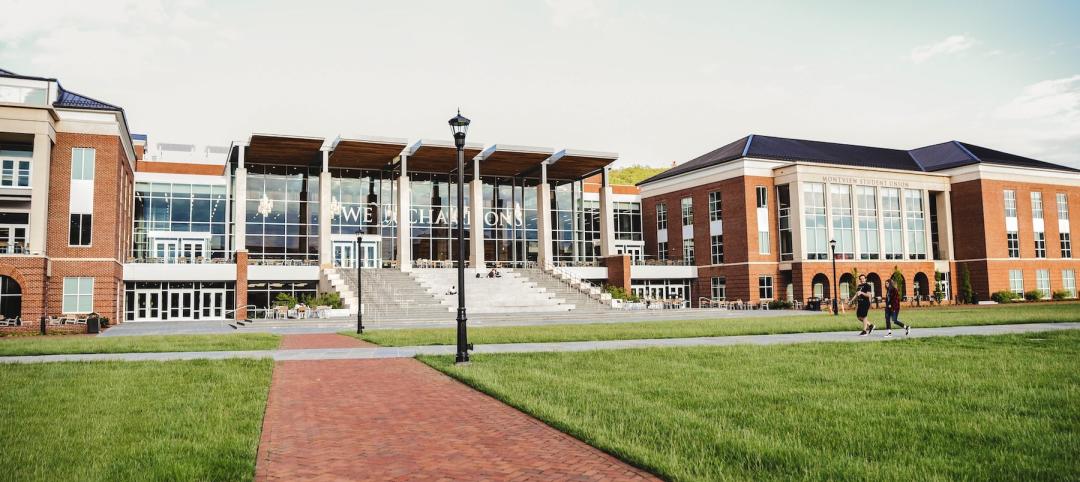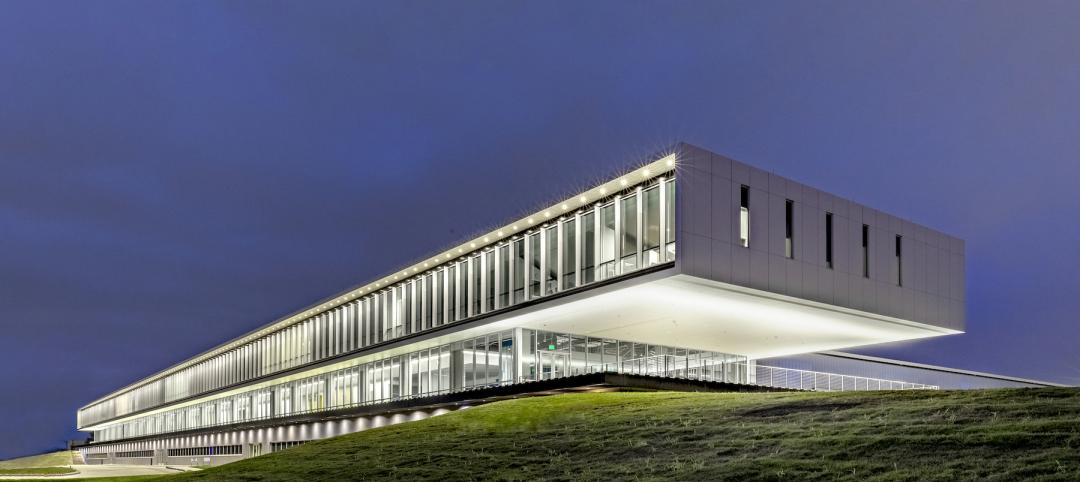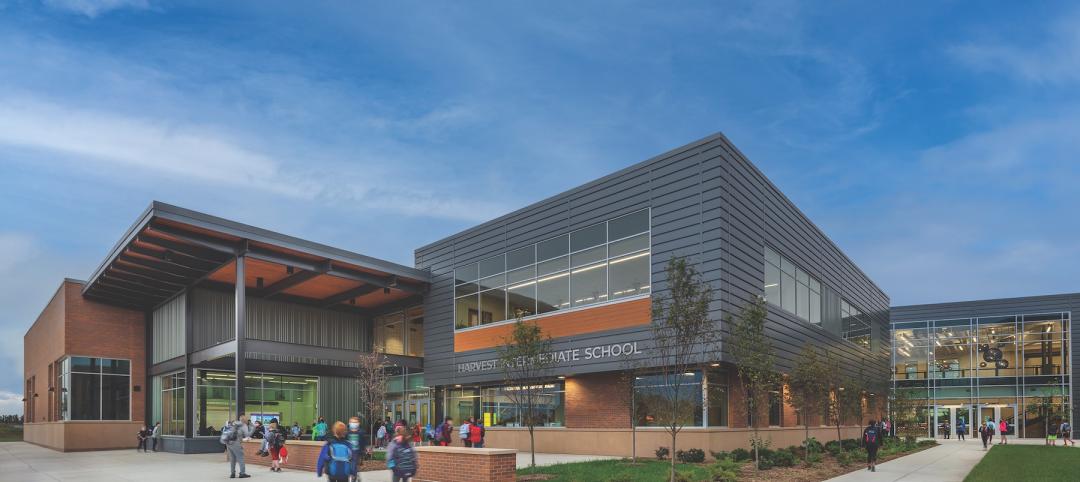Denning House, the new home for the Knight-Dennessy Scholars Program, has completed at Stanford University. The new building will be a gathering place for a community of graduate scholars across diverse disciplines where they can share ideas and develop as leaders.
See Also: Redesigned Frost Amphitheater completes, opens at Stanford University
Denning House offers a variety of meeting, classroom, and dining spaces. The spaces are offered in formal and informal settings, large and small sizes, indoors and outdoors, and are suitable for individual study, small gatherings, or large events. The building was built on the site of a former parking lot surrounded by a dense forested landscape of California oaks.
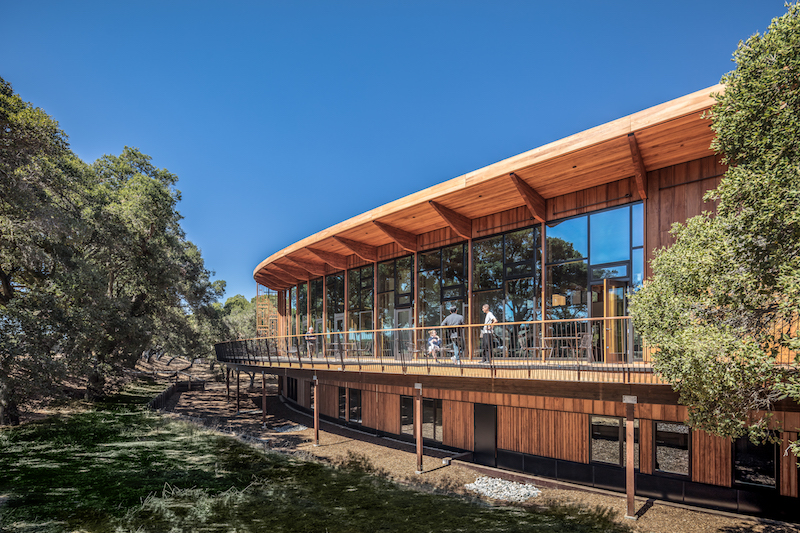 Courtesy of Ennead Architects, ©2018 Tim Griffith. All rights reserved.
Courtesy of Ennead Architects, ©2018 Tim Griffith. All rights reserved.
The building’s design places the dining space, classrooms, and lounges on the second floor to take advantage of the surrounding views. The administration, conference, and back-of-house facilities are located on the ground floor. The 18,000-sf facility uses a Douglas fir wood structure and surfaces throughout the interior and cypress cladding on the exterior to give it the feel of a treehouse. The south side of the building comprises a wall of bird-friendly glass that opens up to an outdoor deck that runs the length of the structure.
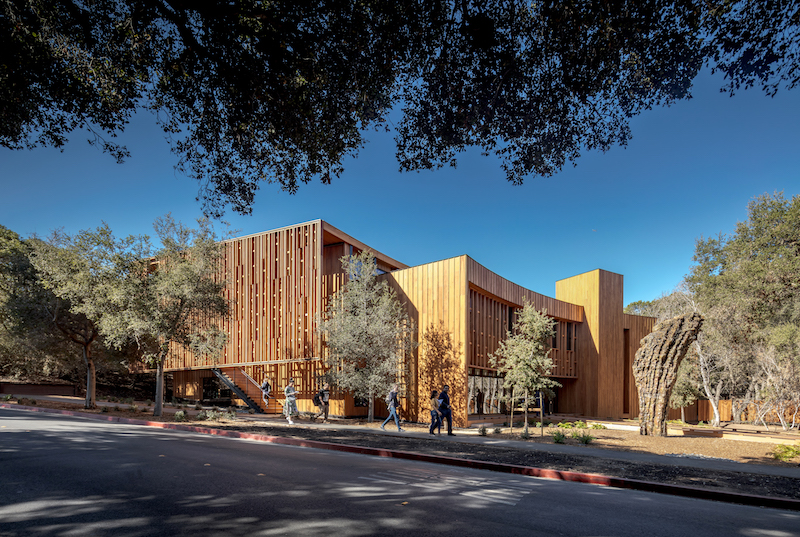 Courtesy of Ennead Architects, ©2018 Tim Griffith. All rights reserved.
Courtesy of Ennead Architects, ©2018 Tim Griffith. All rights reserved.
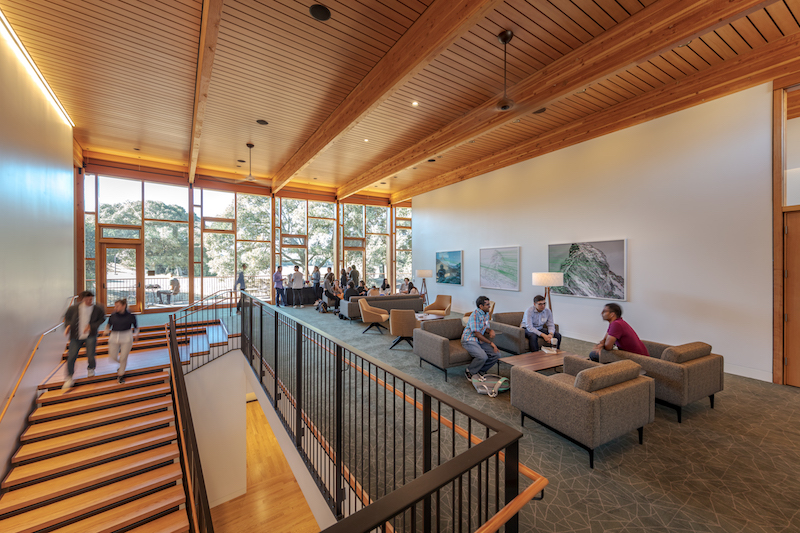 Courtesy of Ennead Architects, ©2018 Tim Griffith. All rights reserved.
Courtesy of Ennead Architects, ©2018 Tim Griffith. All rights reserved.
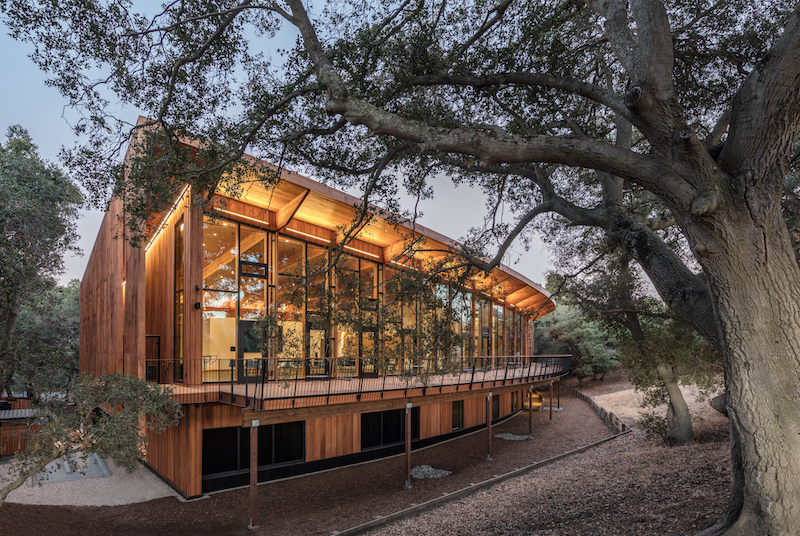 Courtesy of Ennead Architects, ©2018 Tim Griffith. All rights reserved.
Courtesy of Ennead Architects, ©2018 Tim Griffith. All rights reserved.
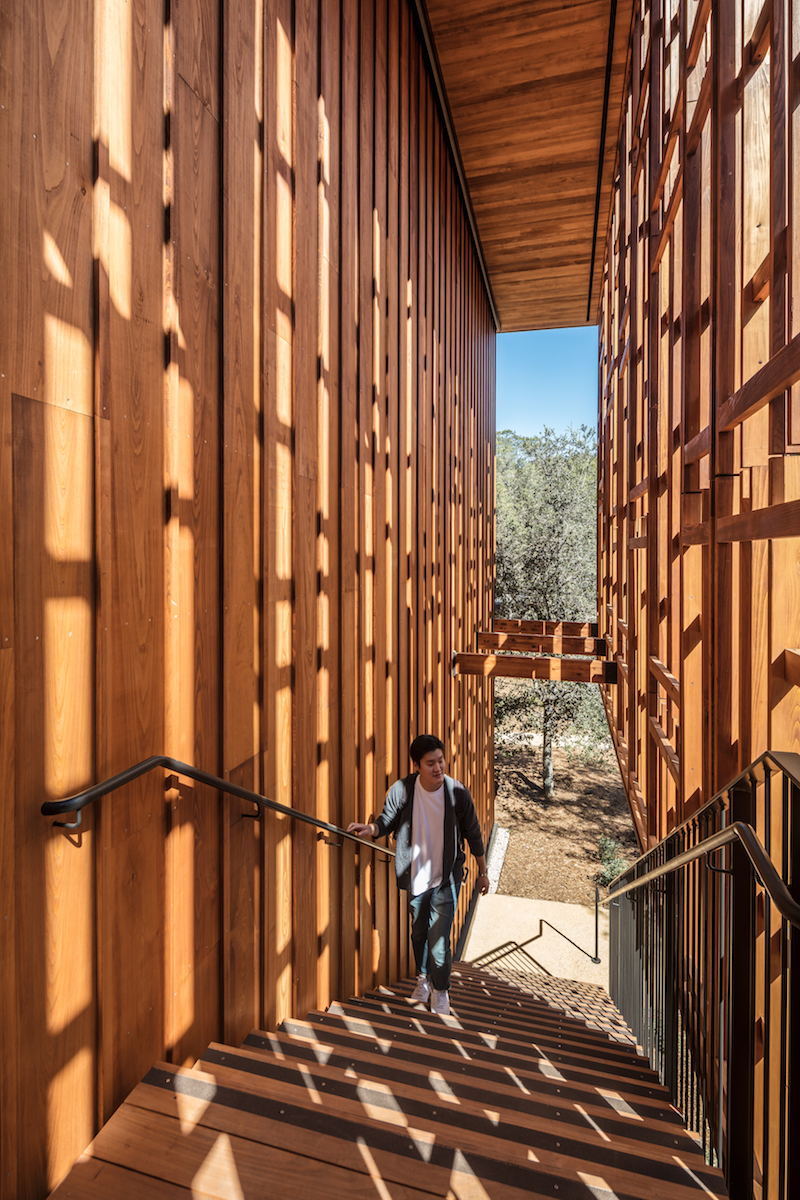 Courtesy of Ennead Architects, ©2018 Tim Griffith. All rights reserved.
Courtesy of Ennead Architects, ©2018 Tim Griffith. All rights reserved.
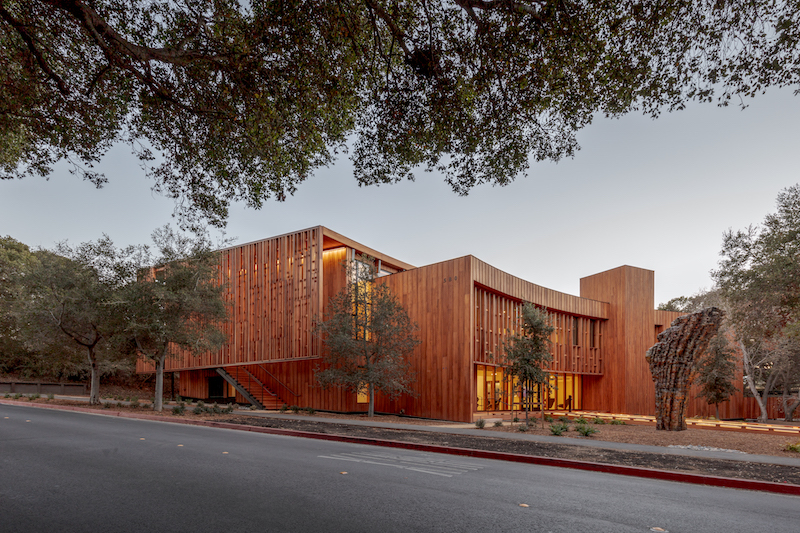 Courtesy of Ennead Architects, ©2018 Tim Griffith. All rights reserved.
Courtesy of Ennead Architects, ©2018 Tim Griffith. All rights reserved.
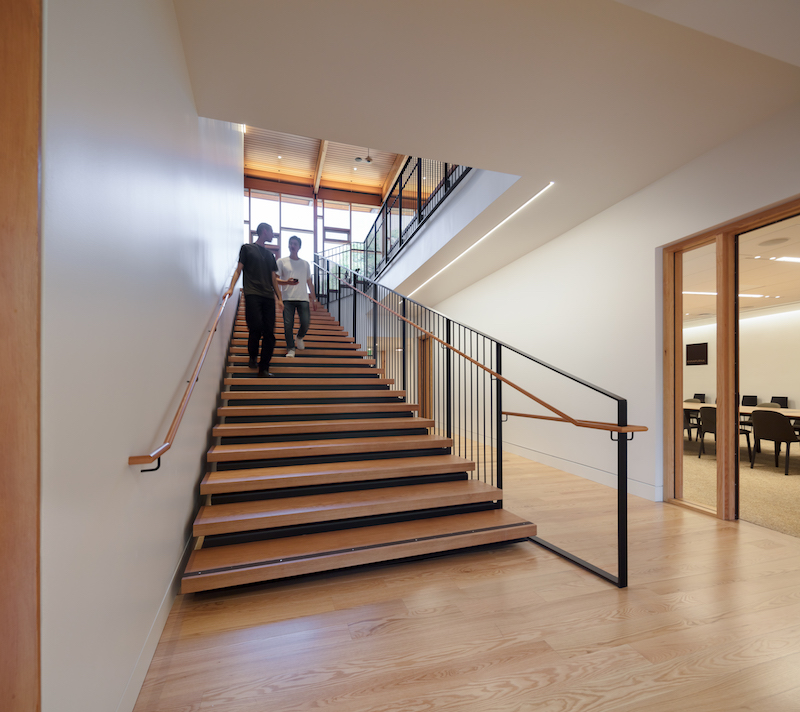 Courtesy of Ennead Architects, ©2018 Tim Griffith. All rights reserved.
Courtesy of Ennead Architects, ©2018 Tim Griffith. All rights reserved.
Related Stories
University Buildings | Sep 9, 2022
Alan Schlossberg, AIA, LEED AP, joins DesignGroup’s Pittsburgh studio as Regional Practice Leader
Alan Schlossberg, AIA, LEED AP, has joined DesignGroup as a principal of the firm and regional practice leader.
| Sep 2, 2022
New UMass Medical School building enables expanded medical class sizes, research labs
A new nine-story, 350,000 sf biomedical research and education facility under construction at the University of Massachusetts Chan Medical School in Worcester, Mass., will accommodate larger class sizes and extensive lab space.
| Sep 1, 2022
The University of Iowa opens the new Stanley Museum of Art, a public museum for both discovering and teaching art
The University of Iowa recently completed its new Stanley Museum of Art, a public teaching museum designed by BNIM.
University Buildings | Aug 25, 2022
Higher education, striving for ‘normal’ again, puts student needs at the center of project planning
Sustainability and design flexibility are what higher education clients are seeking consistently, according to the dozen AEC Giants contacted for this article. “University campuses across North America are commissioning new construction projects designed to make existing buildings and energy systems more sustainable, and are building new flexible learning space that bridge the gap between remote and in-person learning,” say Patrick McCafferty, Arup’s Education Business Leader–Americas East region, and Matt Humphries, Education Business Leader in Canada region.
Giants 400 | Aug 22, 2022
Top 90 University Contractors and Construction Management Firms for 2022
Turner Construction, Whiting-Turner Contracting, PCL Construction Enterprises, and DPR Construction lead the ranking of the nation's largest university sector contractors and construction management (CM) firms, as reported in Building Design+Construction's 2022 Giants 400 Report.
Giants 400 | Aug 22, 2022
Top 85 University Engineering + EA Firms for 2022
AECOM, Jacobs, Salas O'Brien, and IMEG head the ranking of the nation's largest university sector engineering and engineering/architecture (EA) firms, as reported in Building Design+Construction's 2022 Giants 400 Report.
Giants 400 | Aug 22, 2022
Top 150 University Architecture + AE Firms for 2022
Gensler, CannonDesign, SmithGroup, and Perkins and Will top the ranking of the nation's largest university sector architecture and architecture/engineering (AE) firms, as reported in Building Design+Construction's 2022 Giants 400 Report.
Giants 400 | Aug 22, 2022
Top 90 Construction Management Firms for 2022
CBRE, Alfa Tech, Jacobs, and Hill International head the rankings of the nation's largest construction management (as agent) and program/project management firms for nonresidential and multifamily buildings work, as reported in Building Design+Construction's 2022 Giants 400 Report.
Giants 400 | Aug 22, 2022
Top 200 Contractors for 2022
Turner Construction, STO Building Group, Whiting-Turner, and DPR Construction top the ranking of the nation's largest general contractors, CM at risk firms, and design-builders for nonresidential buildings and multifamily buildings work, as reported in Building Design+Construction's 2022 Giants 400 Report.
Giants 400 | Aug 22, 2022
Top 45 Engineering Architecture Firms for 2022
Jacobs, AECOM, WSP, and Burns & McDonnell top the rankings of the nation's largest engineering architecture (EA) firms for nonresidential buildings and multifamily buildings work, as reported in Building Design+Construction's 2022 Giants 400 Report.


