Defending Frank Lloyd Wright buildings from demolition has become a popular subgenre of preserving historic buildings. In the recent past, the Frank Lloyd Wright Revival Initiative has been hard at work defending some of Wright’s structures from being reduced to piles of rubble and attempting to get others that were already demolished rebuilt.
The Initiative has found success, but, unfortunately, it isn’t feasible to try and rebuild all of Wright’s structures that have been demolished. That doesn’t necessarily mean they can’t still be brought back to life, however.
Architect David Romero has taken two Wright buildings that no longer exist and created detailed, fully colored renderings of them. The exteriors and interiors, down to the furniture and subtle architectural details, of the Larkin Administration Building and the Rose Pauson House have been recreated in a photorealistic way to relive the architecture as it once was.
Wright designed the Larkin Administration Building for the Larkin Soap Company in 1903. It was built in 1904 and was demolished in 1950, despite editorial protests from around the country, after the Larkin Company’s business began to decline and the building was foreclosed on in 1945 for back taxes.
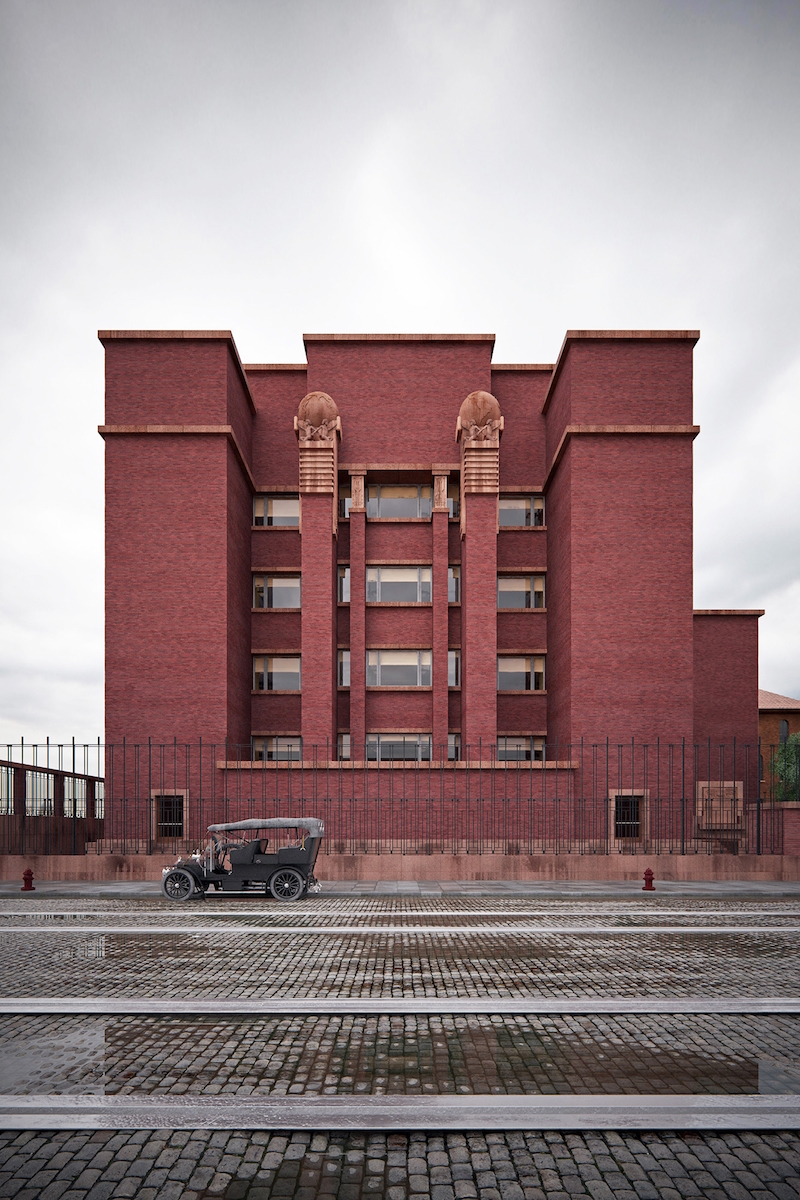 The Larkin Administration Building. Rendering courtesy of David Romero, Hooked on The Past.
The Larkin Administration Building. Rendering courtesy of David Romero, Hooked on The Past.
The 200-foot-long 134-foot-wide red sandstone building was the first fully air-conditioned building and had stained glass windows, built-in furniture, and suspended toilet bowls. It stood at 680 Seneca Street in Buffalo, N.Y. and had ornamentation provided by Richard Bock.
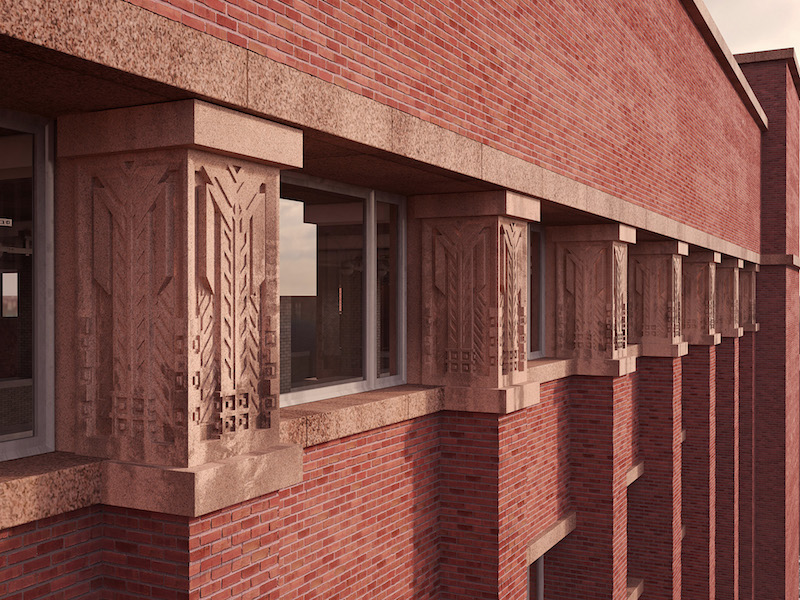 The Larkin House. Rendering courtesy of David Romero, Hooked on The Past.
The Larkin House. Rendering courtesy of David Romero, Hooked on The Past.
Romero also recreated the Rose Pauson House, which was designed by Wright in 1939 and built between 1940 and 1942 in Phoenix, Ariz. However, just one year later, in 1943, the building burned down when an ember from the fireplace ignited a nearby curtain.
The ruins of the foundation and walls were all that were left after the fire and became known as the Shiprock ruins. The ruins were later removed in order to extend 32nd Street through the site. The chimney was preserved and moved for use as a permanent monument marking the entrance to the Alta Vista subdivision.
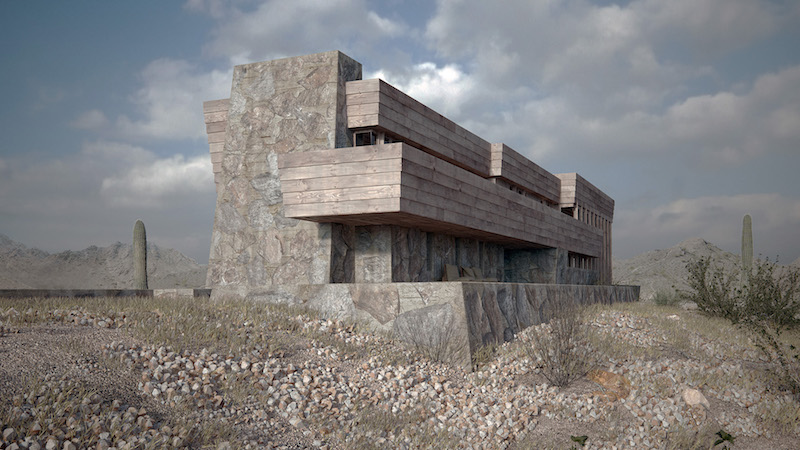 The Rose Pauson House. Rendering courtesy of David Romero, Hooked on The Past.
The Rose Pauson House. Rendering courtesy of David Romero, Hooked on The Past.
Romero’s recreation features a detailed look at the exterior of the structure as it once stood, rock and wood that, like so many of Wright’s buildings, seem to be a natural component of the surrounding landscape. The interior, infamous curtains and all, was also recreated in great detail to appear as it would have while the structure was inhabited.
In addition to these two demolished buildings, Romero also created renderings of Trinity Chapel, a Wight building that was never constructed. Like with the two demolished buildings, Romero’s renderings are photorealistic and capture the intricacies of Wright’s original design.
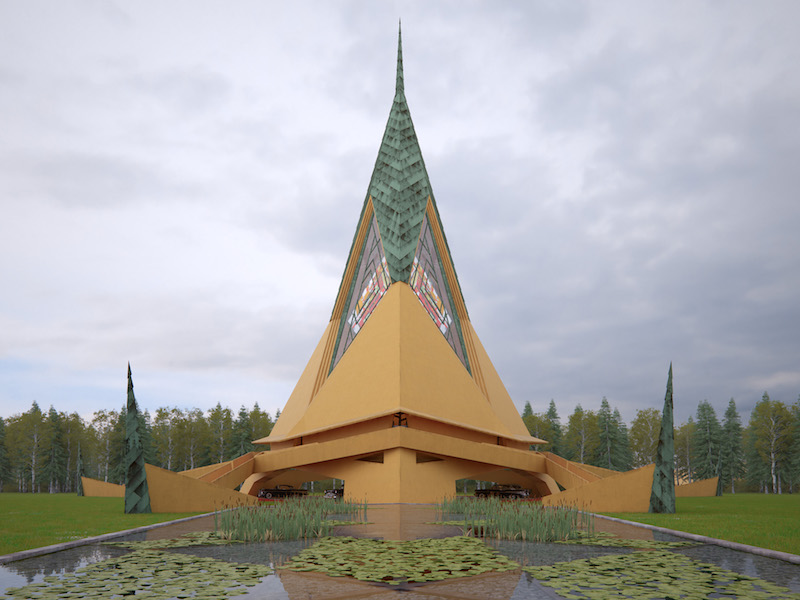 Trinity Chapel. Rendering courtesy of David Romero, Hooked on The Past.
Trinity Chapel. Rendering courtesy of David Romero, Hooked on The Past.
 The Larkin Administration Building. Rendering courtesy of David Romero, Hooked on The Past.
The Larkin Administration Building. Rendering courtesy of David Romero, Hooked on The Past.
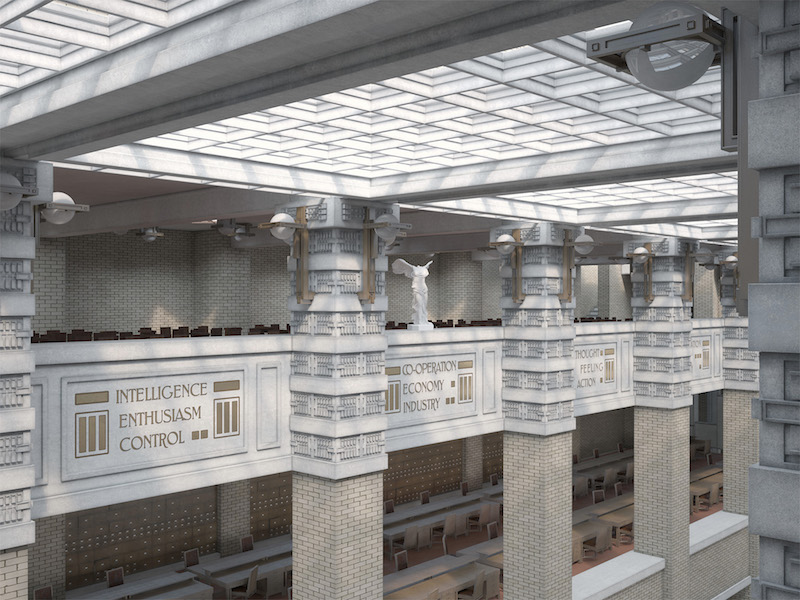 The Larkin Administration Building. Rendering courtesy of David Romero, Hooked on The Past.
The Larkin Administration Building. Rendering courtesy of David Romero, Hooked on The Past.
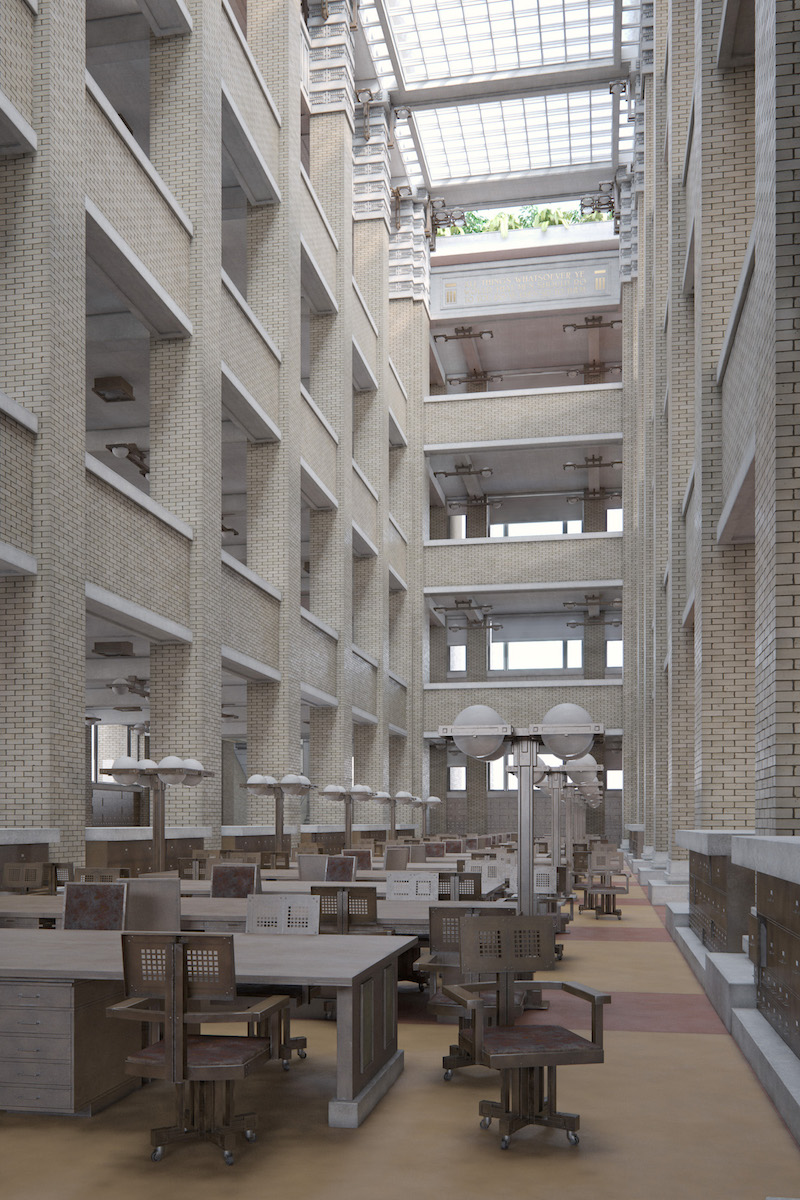 The Larkin Administration Building. Rendering courtesy of David Romero, Hooked on The Past.
The Larkin Administration Building. Rendering courtesy of David Romero, Hooked on The Past.
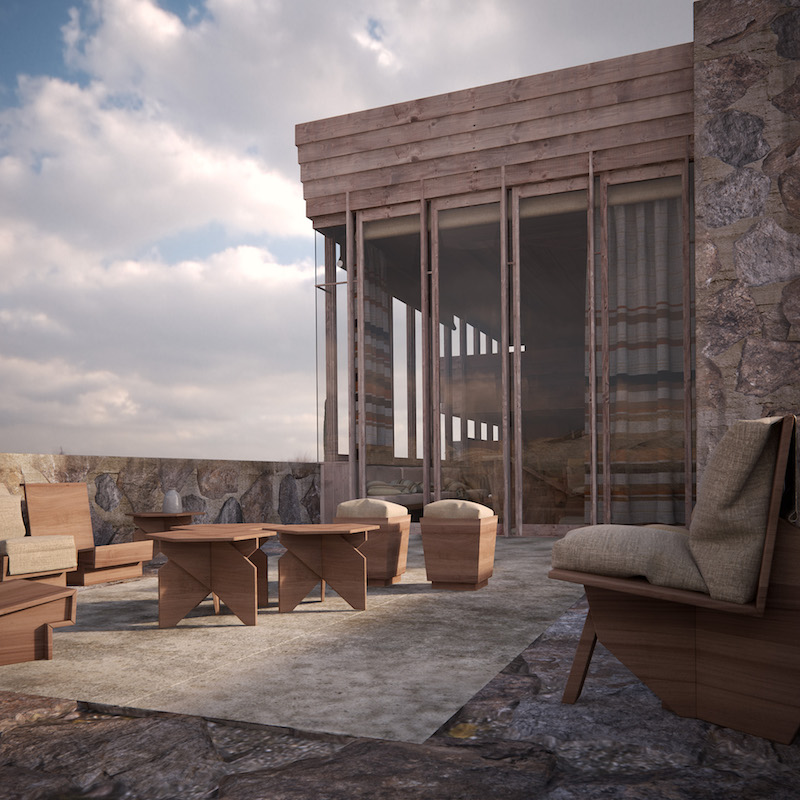 The Rose Pauson House. Rendering courtesy of David Romero, Hooked on The Past.
The Rose Pauson House. Rendering courtesy of David Romero, Hooked on The Past.
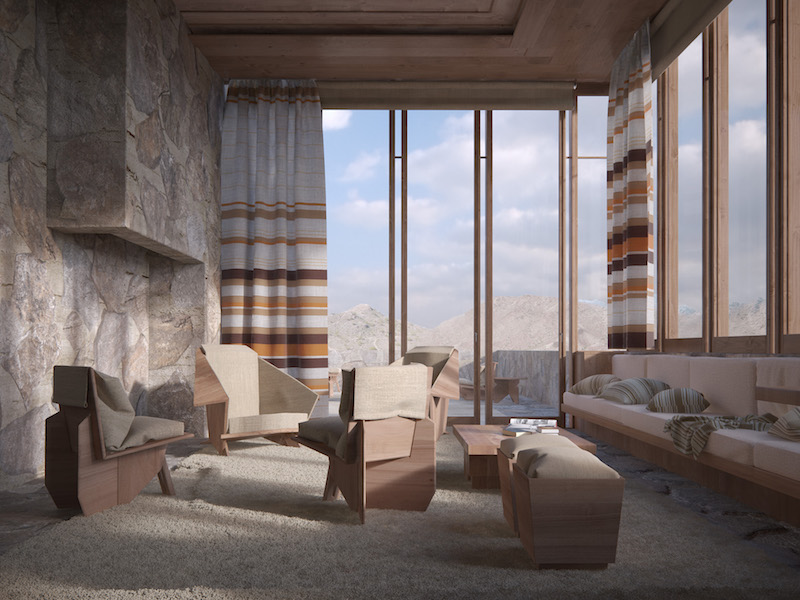 The Rose Pauson House. Rendering courtesy of David Romero, Hooked on The Past.
The Rose Pauson House. Rendering courtesy of David Romero, Hooked on The Past.
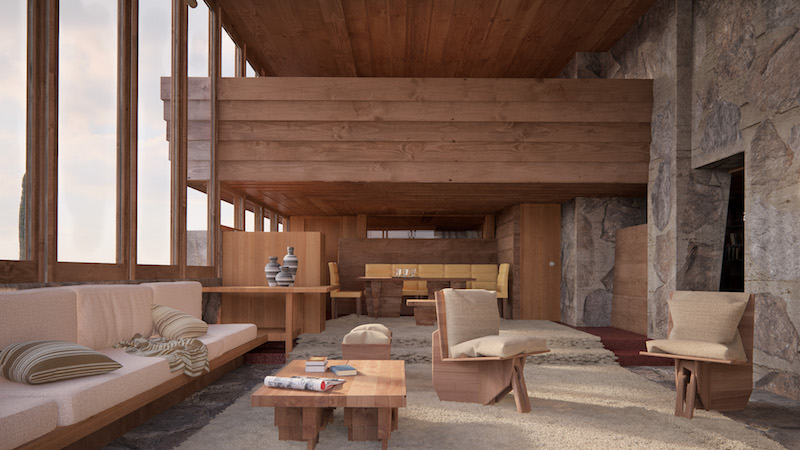 The Rose Pauson House. Rendering courtesy of David Romero, Hooked on The Past.
The Rose Pauson House. Rendering courtesy of David Romero, Hooked on The Past.
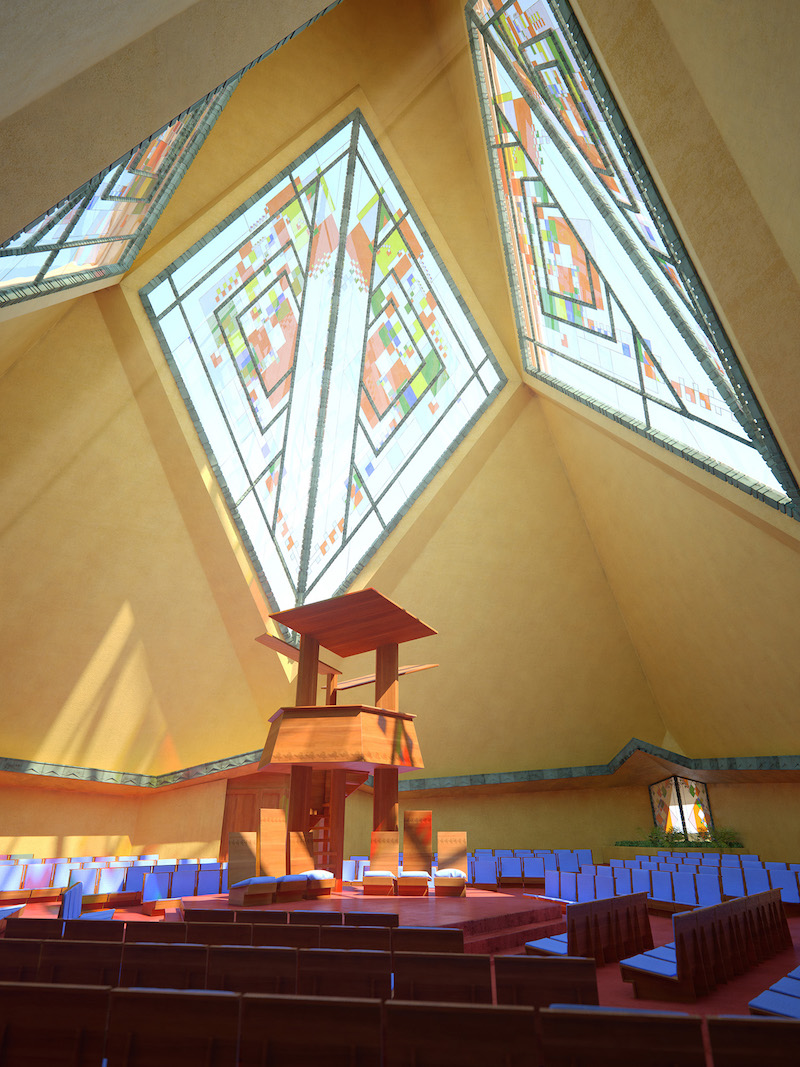 Trinity Chapel. Rendering courtesy of David Romero, Hooked on The Past.
Trinity Chapel. Rendering courtesy of David Romero, Hooked on The Past.
All of Romero’s work for, what he has dubbed, his “Hooked on The Past” series can be viewed on his website.
Related Stories
Cultural Facilities | Mar 27, 2024
Kansas City’s new Sobela Ocean Aquarium home to nearly 8,000 animals in 34 habitats
Kansas City’s new Sobela Ocean Aquarium is a world-class facility home to nearly 8,000 animals in 34 habitats ranging from small tanks to a giant 400,000-gallon shark tank.
Market Data | Mar 26, 2024
Architecture firm billings see modest easing in February
Architecture firm billings continued to decline in February, with an AIA/Deltek Architecture Billings Index (ABI) score of 49.5 for the month. However, February’s score marks the most modest easing in billings since July 2023 and suggests that the recent slowdown may be receding.
Cultural Facilities | Mar 26, 2024
Renovation restores century-old Brooklyn Paramount Theater to its original use
The renovation of the iconic Brooklyn Paramount Theater restored the building to its original purpose as a movie theater and music performance venue. Long Island University had acquired the venue in the 1960s and repurposed it as the school’s basketball court.
Adaptive Reuse | Mar 26, 2024
Adaptive Reuse Scorecard released to help developers assess project viability
Lamar Johnson Collaborative announced the debut of the firm’s Adaptive Reuse Scorecard, a proprietary methodology to quickly analyze the viability of converting buildings to other uses.
Security and Life Safety | Mar 26, 2024
Safeguarding our schools: Strategies to protect students and keep campuses safe
HMC Architects' PreK-12 Principal in Charge, Sherry Sajadpour, shares insights from school security experts and advisors on PreK-12 design strategies.
Green | Mar 25, 2024
Zero-carbon multifamily development designed for transactive energy
Living EmPower House, which is set to be the first zero-carbon, replicable, and equitable multifamily development designed for transactive energy, recently was awarded a $9 million Next EPIC Grant Construction Loan from the State of California.
Museums | Mar 25, 2024
Chrysler Museum of Art’s newly expanded Perry Glass Studio will display the art of glassmaking
In Norfolk, Va., the Chrysler Museum of Art’s Perry Glass Studio, an educational facility for glassmaking, will open a new addition in May. That will be followed by a renovation of the existing building scheduled for completion in December.
Sustainability | Mar 21, 2024
World’s first TRUE-certified building project completed in California
GENESIS Marina, an expansive laboratory and office campus in Brisbane, Calif., is the world’s first Total Resource Use and Efficiency (TRUE)-certified construction endeavor. The certification recognizes projects that achieve outstanding levels of resource efficiency through waste reduction, reuse, and recycling practices.
Office Buildings | Mar 21, 2024
Corporate carbon reduction pledges will have big impact on office market
Corporate carbon reduction commitments will have a significant impact on office leasing over the next few years. Businesses that have pledged to reduce their organization’s impact on climate change must ensure their next lease allows them to show material progress on their goals, according to a report by JLL.
















