Defending Frank Lloyd Wright buildings from demolition has become a popular subgenre of preserving historic buildings. In the recent past, the Frank Lloyd Wright Revival Initiative has been hard at work defending some of Wright’s structures from being reduced to piles of rubble and attempting to get others that were already demolished rebuilt.
The Initiative has found success, but, unfortunately, it isn’t feasible to try and rebuild all of Wright’s structures that have been demolished. That doesn’t necessarily mean they can’t still be brought back to life, however.
Architect David Romero has taken two Wright buildings that no longer exist and created detailed, fully colored renderings of them. The exteriors and interiors, down to the furniture and subtle architectural details, of the Larkin Administration Building and the Rose Pauson House have been recreated in a photorealistic way to relive the architecture as it once was.
Wright designed the Larkin Administration Building for the Larkin Soap Company in 1903. It was built in 1904 and was demolished in 1950, despite editorial protests from around the country, after the Larkin Company’s business began to decline and the building was foreclosed on in 1945 for back taxes.
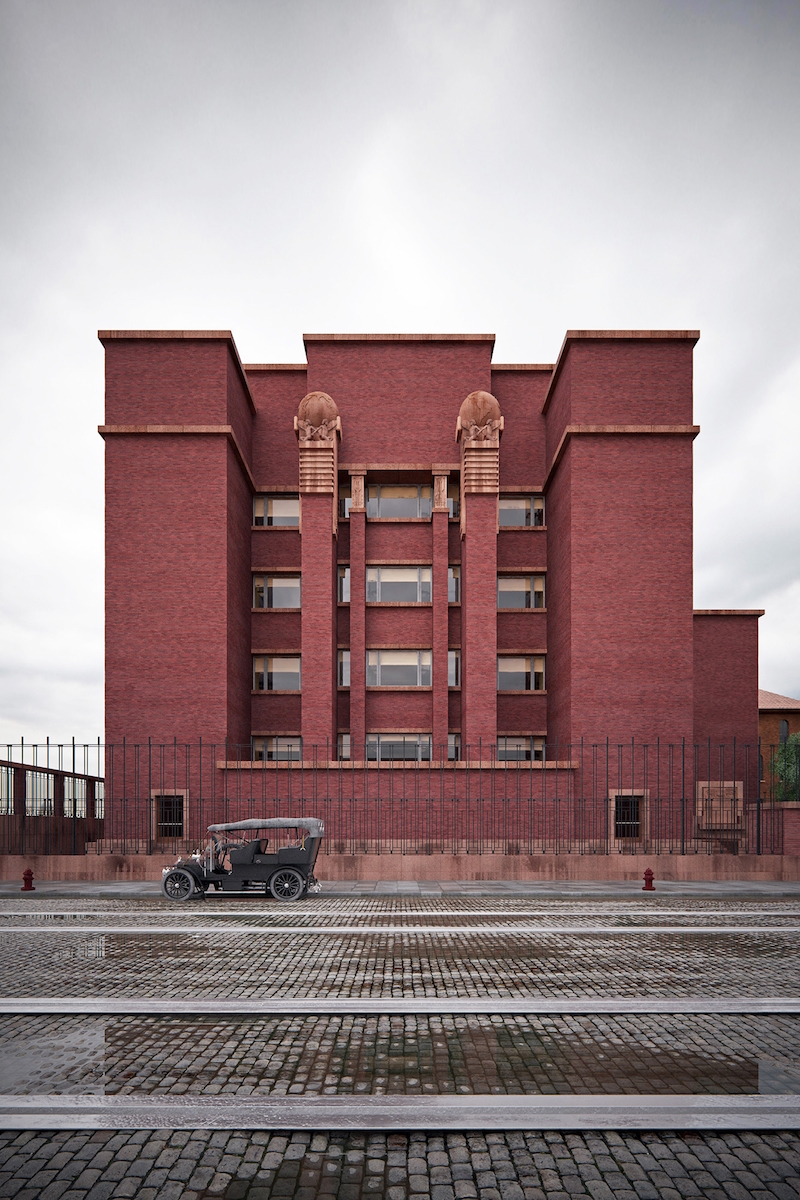 The Larkin Administration Building. Rendering courtesy of David Romero, Hooked on The Past.
The Larkin Administration Building. Rendering courtesy of David Romero, Hooked on The Past.
The 200-foot-long 134-foot-wide red sandstone building was the first fully air-conditioned building and had stained glass windows, built-in furniture, and suspended toilet bowls. It stood at 680 Seneca Street in Buffalo, N.Y. and had ornamentation provided by Richard Bock.
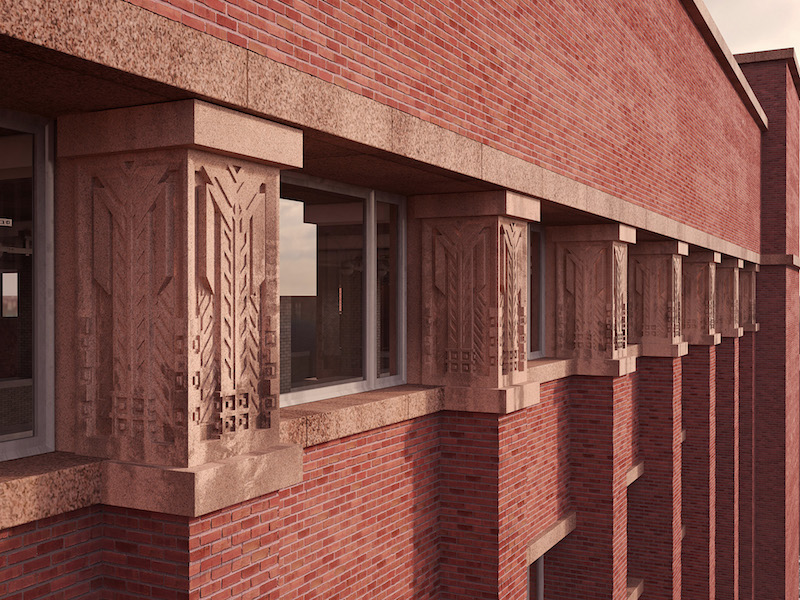 The Larkin House. Rendering courtesy of David Romero, Hooked on The Past.
The Larkin House. Rendering courtesy of David Romero, Hooked on The Past.
Romero also recreated the Rose Pauson House, which was designed by Wright in 1939 and built between 1940 and 1942 in Phoenix, Ariz. However, just one year later, in 1943, the building burned down when an ember from the fireplace ignited a nearby curtain.
The ruins of the foundation and walls were all that were left after the fire and became known as the Shiprock ruins. The ruins were later removed in order to extend 32nd Street through the site. The chimney was preserved and moved for use as a permanent monument marking the entrance to the Alta Vista subdivision.
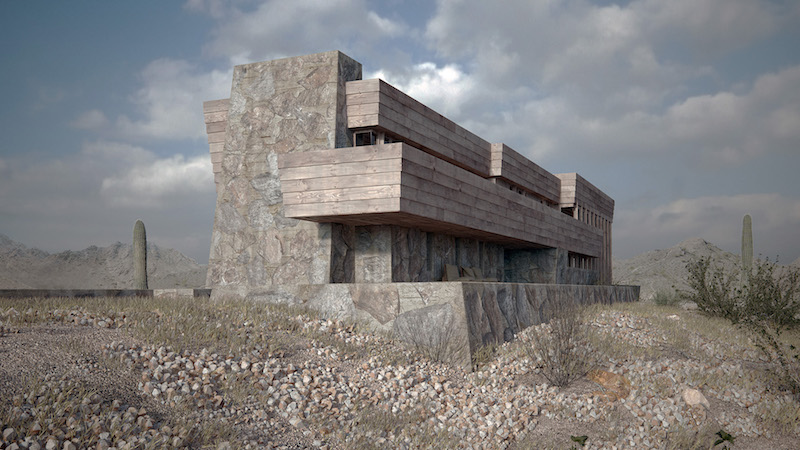 The Rose Pauson House. Rendering courtesy of David Romero, Hooked on The Past.
The Rose Pauson House. Rendering courtesy of David Romero, Hooked on The Past.
Romero’s recreation features a detailed look at the exterior of the structure as it once stood, rock and wood that, like so many of Wright’s buildings, seem to be a natural component of the surrounding landscape. The interior, infamous curtains and all, was also recreated in great detail to appear as it would have while the structure was inhabited.
In addition to these two demolished buildings, Romero also created renderings of Trinity Chapel, a Wight building that was never constructed. Like with the two demolished buildings, Romero’s renderings are photorealistic and capture the intricacies of Wright’s original design.
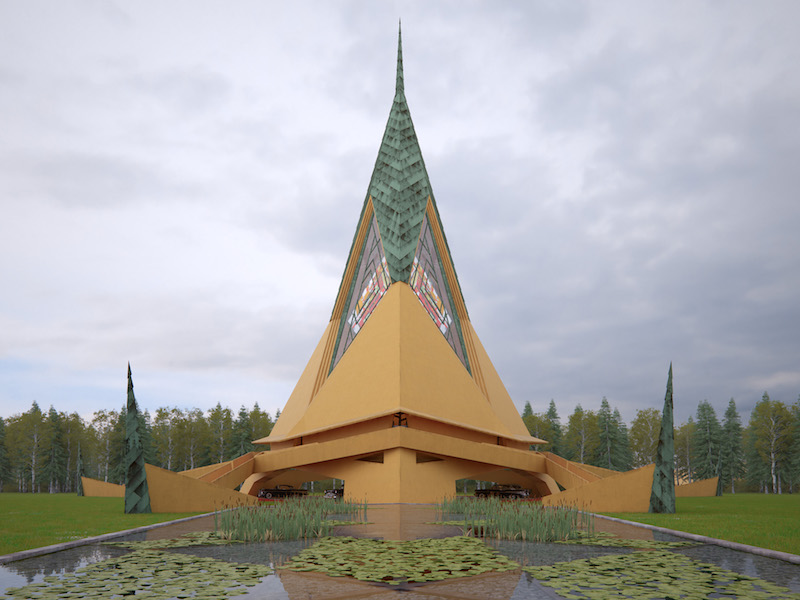 Trinity Chapel. Rendering courtesy of David Romero, Hooked on The Past.
Trinity Chapel. Rendering courtesy of David Romero, Hooked on The Past.
 The Larkin Administration Building. Rendering courtesy of David Romero, Hooked on The Past.
The Larkin Administration Building. Rendering courtesy of David Romero, Hooked on The Past.
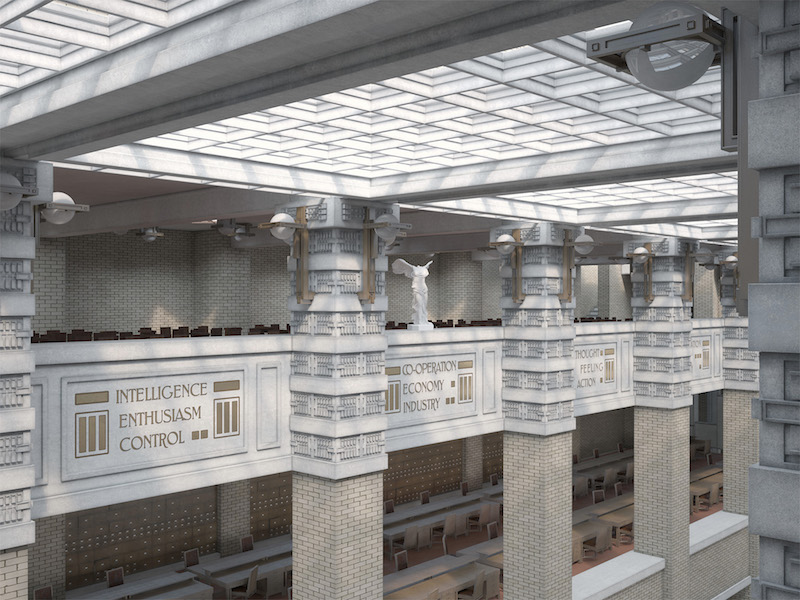 The Larkin Administration Building. Rendering courtesy of David Romero, Hooked on The Past.
The Larkin Administration Building. Rendering courtesy of David Romero, Hooked on The Past.
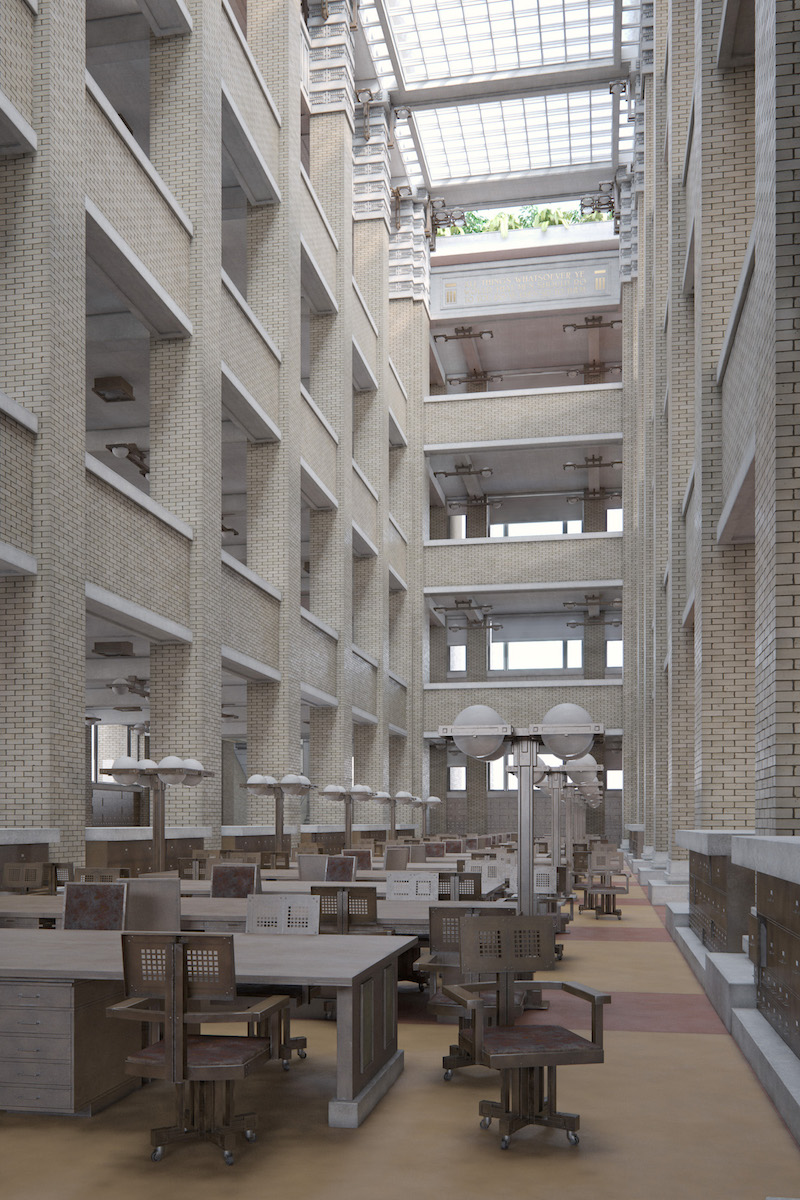 The Larkin Administration Building. Rendering courtesy of David Romero, Hooked on The Past.
The Larkin Administration Building. Rendering courtesy of David Romero, Hooked on The Past.
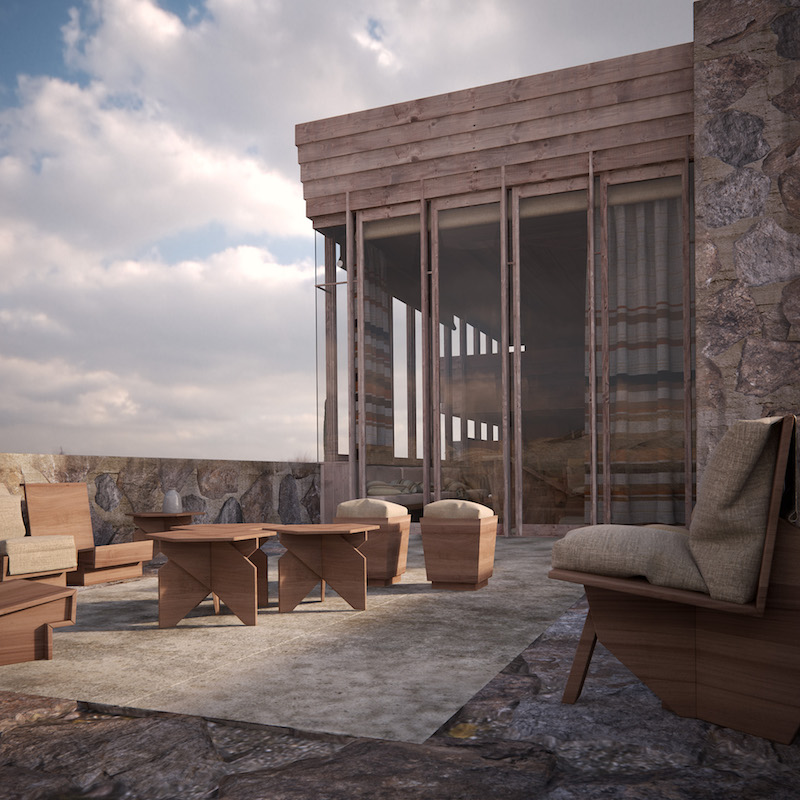 The Rose Pauson House. Rendering courtesy of David Romero, Hooked on The Past.
The Rose Pauson House. Rendering courtesy of David Romero, Hooked on The Past.
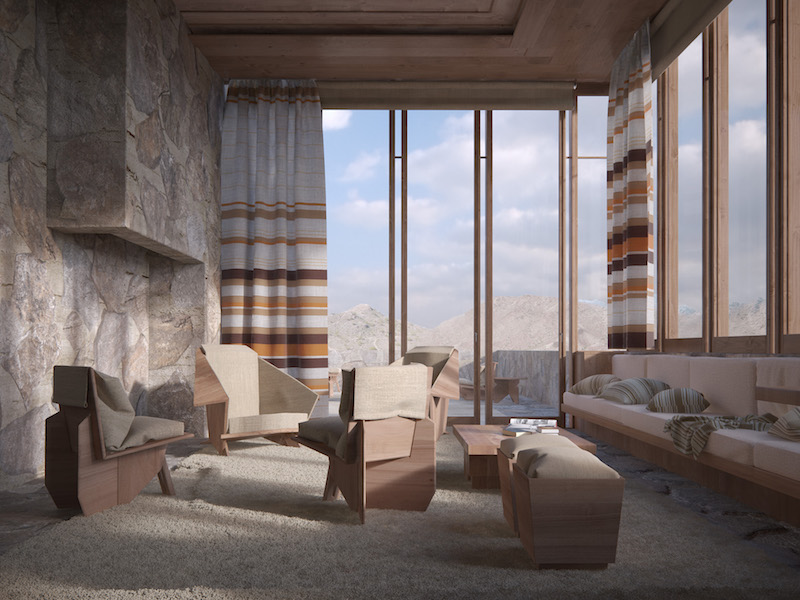 The Rose Pauson House. Rendering courtesy of David Romero, Hooked on The Past.
The Rose Pauson House. Rendering courtesy of David Romero, Hooked on The Past.
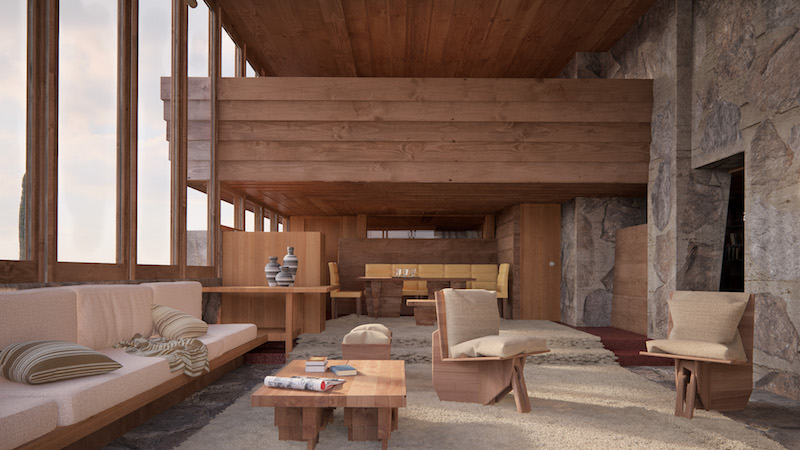 The Rose Pauson House. Rendering courtesy of David Romero, Hooked on The Past.
The Rose Pauson House. Rendering courtesy of David Romero, Hooked on The Past.
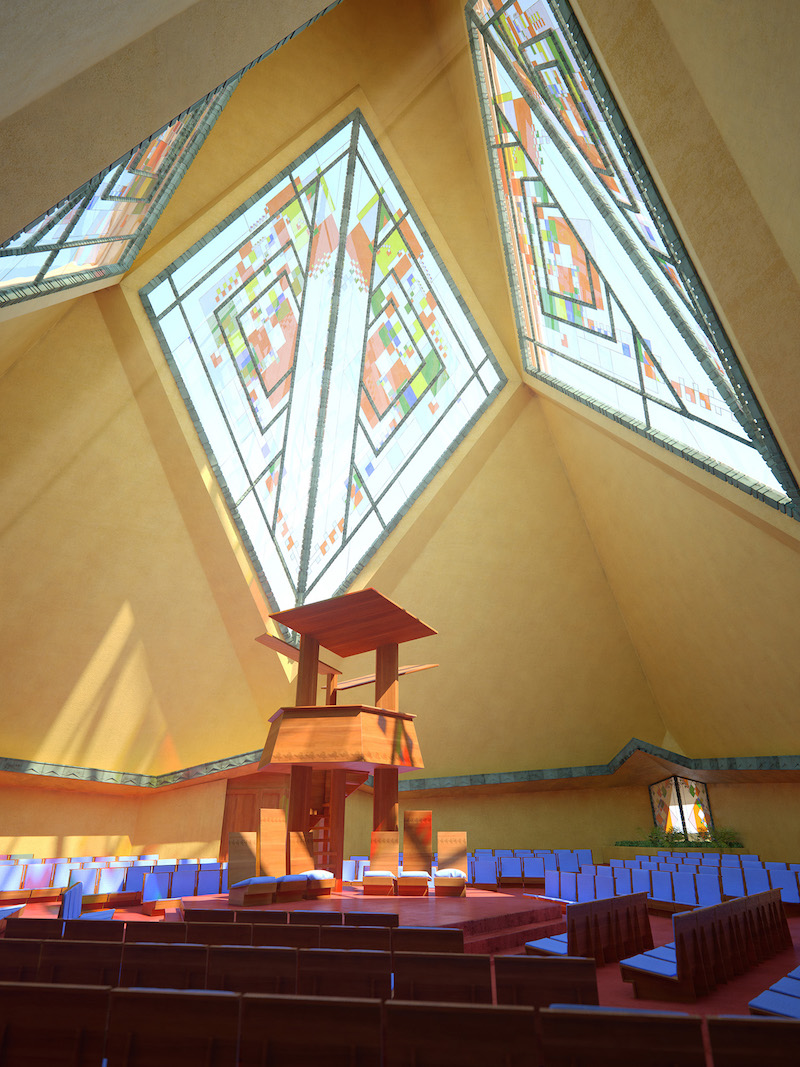 Trinity Chapel. Rendering courtesy of David Romero, Hooked on The Past.
Trinity Chapel. Rendering courtesy of David Romero, Hooked on The Past.
All of Romero’s work for, what he has dubbed, his “Hooked on The Past” series can be viewed on his website.
Related Stories
Adaptive Reuse | Mar 21, 2024
Massachusetts launches program to spur office-to-residential conversions statewide
Massachusetts Gov. Maura Healey recently launched a program to help cities across the state identify underused office buildings that are best suited for residential conversions.
Legislation | Mar 21, 2024
Bill would mandate solar panels on public buildings in New York City
A recently introduced bill in the New York City Council would mandate solar panel installations on the roofs of all city-owned buildings. The legislation would require 100 MW of solar photovoltaic systems be installed on public buildings by the end of 2025.
Office Buildings | Mar 21, 2024
BOMA updates floor measurement standard for office buildings
The Building Owners and Managers Association (BOMA) International has released its latest floor measurement standard for office buildings, BOMA 2024 for Office Buildings – ANSI/BOMA Z65.1-2024.
Healthcare Facilities | Mar 18, 2024
A modular construction solution to the mental healthcare crisis
Maria Ionescu, Senior Medical Planner, Stantec, shares a tested solution for the overburdened emergency department: Modular hub-and-spoke design.
Codes and Standards | Mar 18, 2024
New urban stormwater policies treat rainwater as a resource
U.S. cities are revamping how they handle stormwater to reduce flooding and capture rainfall and recharge aquifers. New policies reflect a change in mindset from treating stormwater as a nuisance to be quickly diverted away to capturing it as a resource.
Plumbing | Mar 18, 2024
EPA to revise criteria for WaterSense faucets and faucet accessories
The U.S. Environmental Protection Agency (EPA) plans to revise its criteria for faucets and faucet accessories to earn the WaterSense label. The specification launched in 2007; since then, most faucets now sold in the U.S. meet or exceed the current WaterSense maximum flow rate of 1.5 gallons per minute (gpm).
MFPRO+ New Projects | Mar 18, 2024
Luxury apartments in New York restore and renovate a century-old residential building
COOKFOX Architects has completed a luxury apartment building at 378 West End Avenue in New York City. The project restored and renovated the original residence built in 1915, while extending a new structure east on West 78th Street.
Multifamily Housing | Mar 18, 2024
YWCA building in Boston’s Back Bay converted into 210 affordable rental apartments
Renovation of YWCA at 140 Clarendon Street will serve 111 previously unhoused families and individuals.
Healthcare Facilities | Mar 17, 2024
5 criteria to optimize medical office design
Healthcare designers need to consider privacy, separate areas for practitioners, natural light, outdoor spaces, and thoughtful selection of materials for medical office buildings.
Construction Costs | Mar 15, 2024
Retail center construction costs for 2024
Data from Gordian shows the most recent costs per square foot for restaurants, social clubs, one-story department stores, retail stores and movie theaters in select cities.
















