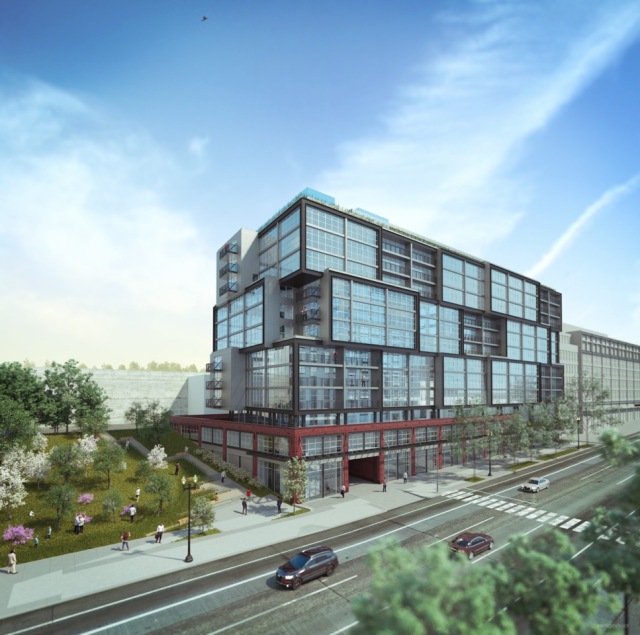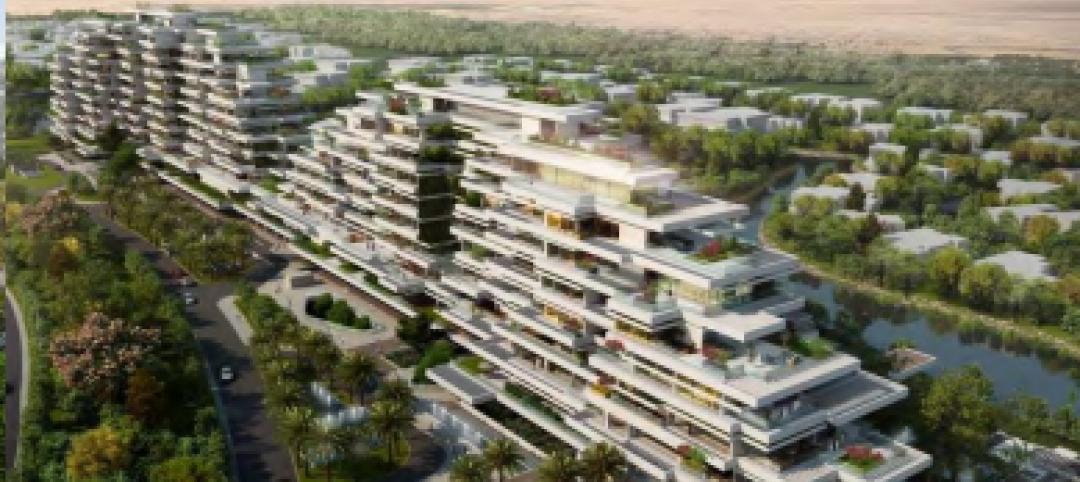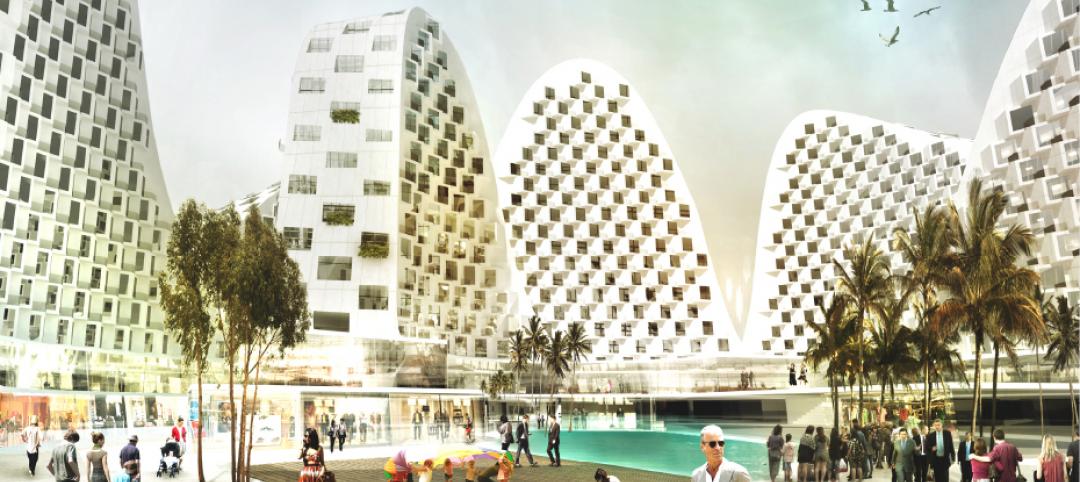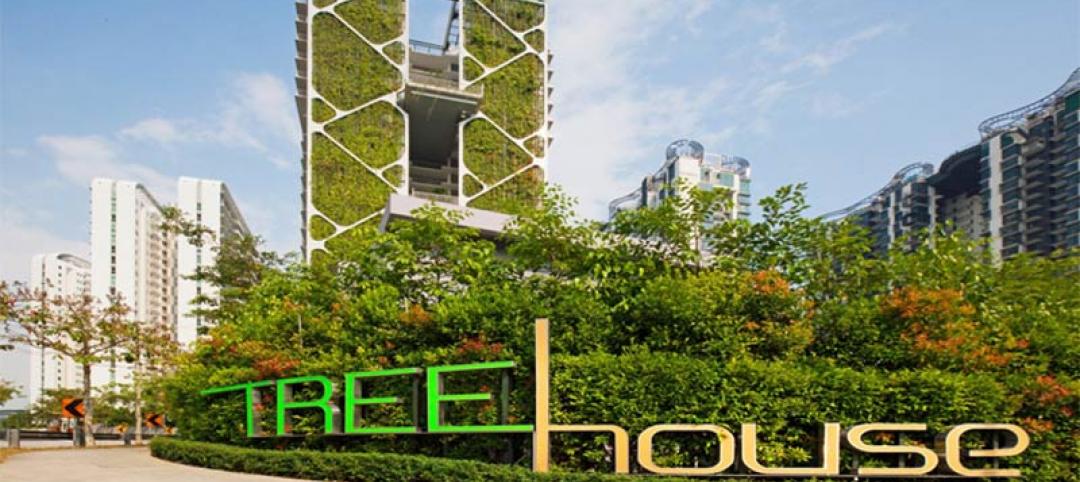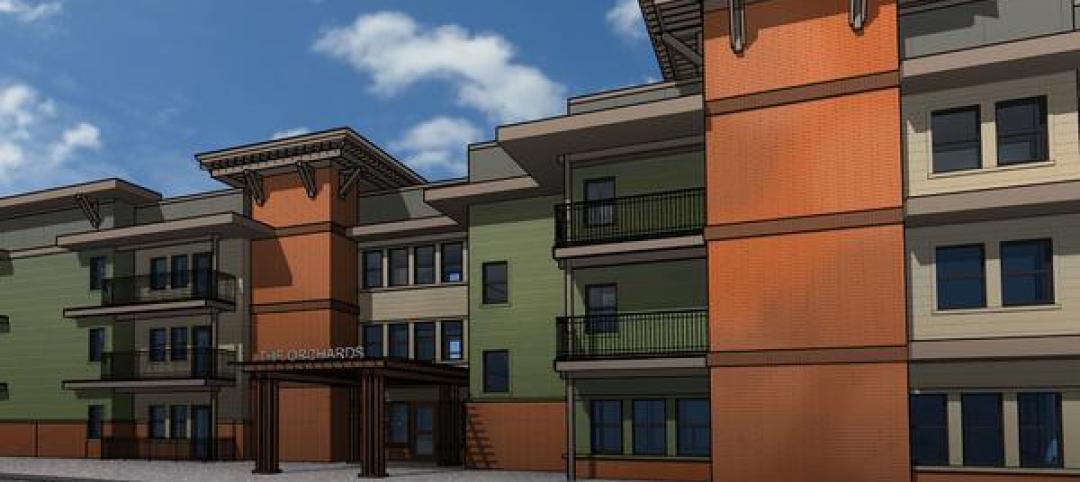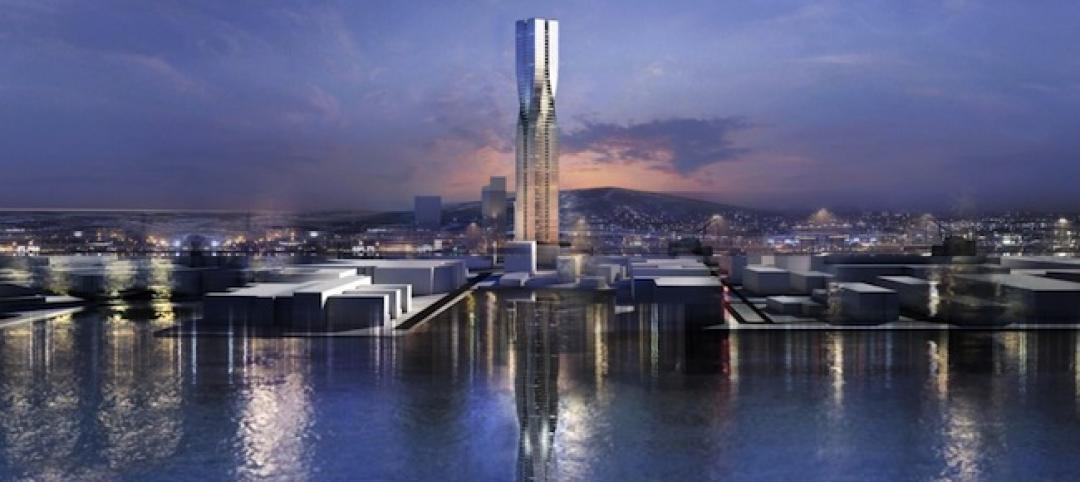Last week, Washington, D.C.-based Level 2 Development filed a Planned Unit Development (PUD) proposal with that city’s Zoning Commission for The Highline at Union Market, a 227,089-sf mixed-use building that will include 315 apartments and 8,472 sf of street-level retail.
It’s no accident that the word “Highline” is in this project’s name. The goal of this developer, according to its principal David Franco, is for the building to be a kind of gateway into the larger redevelopment of the surrounding neighborhood to resemble New York’s City’s trendy downtown Meatpacking District, through which runs a portion the High Line elevated park.
Level 2’s apartment building is located a block from D.C.’s NoMa/Gallaudet Red Line Metro Station, which since opening in 2004 has been the impetus for development.
Franco told The Washington Post that he sees The Highline at Union Market as “the front door” of the Union Market District, which he speculates could become a mecca for “specialty retail, artisanal food, dining, and entertainment.”
Getting people interested in living in or near this neighborhood appears to be a significant part of the redevelopment plan. Edens Realty, which is transforming the upscale shopping center Union Market, has submitted a PUD for a nearby 520-unit apartment building that Level 2 would be responsible for developing and completing.
The Highline at Union Market, designed by the architectural firm Eric Colbert & Associates, attempts to create a stylish yet industrial look with the appearance of rail car-looking boxes stacked on top of which other, albeit with different, seemingly random setbacks.
The apartments within range from 400 to 1,000 sf, with some premium units available. Franco tells BD+C that a zoning change is required in order to get the density that Level 2 wants from this building.
A hearing by the Zoning Commission is likely to occur next month, with public hearings to follow this summer. If all goes well, Franco says construction could begin in the third quarter of 2016.
Related Stories
| Jun 20, 2014
Sterling Bay pulled on board for Chicago Old Main Post Office project
Sterling Bay Cos. and Bill Davies' International Property Developers North America partner up for a $500 million restoration of Chicago's Old Main Post Office
| Jun 19, 2014
First Look: 10 Design unveils new luxury apartments plan in Dubai
The Seventh Heaven complex features a stepped form that will offer stunning views of the Dubai skyline.
| Jun 19, 2014
First look: JDS Architects' roller-coaster-like design for Istanbul waterfront development
The development's wavy and groovy design promises unobstructed views of the Marmara Sea for every unit.
| Jun 19, 2014
Singapore's 'Tree House' vertical gardens break Guinness World Record
The high-rise development will have a 24,638-sf vertical garden, breaking a Guinness World Record.
| Jun 18, 2014
Largest Passive House structure in the U.S. to be built in Oregon
Orchards at Orenco, a 57-unit affordable housing complex in Hillsboro, Oregon, is the first of a three-phase, three-building complex.
| Jun 18, 2014
SOM's twisting tower wins design competition for Sweden's tallest skyscraper
The skyscraper, which will reach 230 meters and is named Polstjärnan, or "The Pole Star," is to be built in Gothenburg, Sweden.
| Jun 18, 2014
Arup uses 3D printing to fabricate one-of-a-kind structural steel components
The firm's research shows that 3D printing has the potential to reduce costs, cut waste, and slash the carbon footprint of the construction sector.
| Jun 17, 2014
U.S. Census report examines why Americans move
According to the U.S. Census Bureau, 35.9 million people moved between 2012 and 2013, meaning that 11.7% of the U.S. population moved in one year. The report seeks to examine why.
| Jun 13, 2014
Grocery stores, restaurants make neighborhoods most desirable [infographic]
John Burns Real Estate Consulting ranks the top 25 housing amenities by generation, based on feedback from more than 20,000 home shoppers.
| Jun 12, 2014
Austrian university develops 'inflatable' concrete dome method
Constructing a concrete dome is a costly process, but this may change soon. A team from the Vienna University of Technology has developed a method that allows concrete domes to form with the use of air and steel cables instead of expensive, timber supporting structures.


