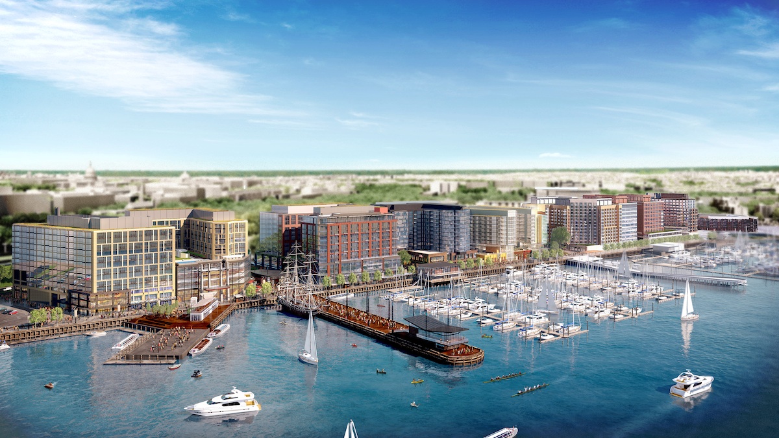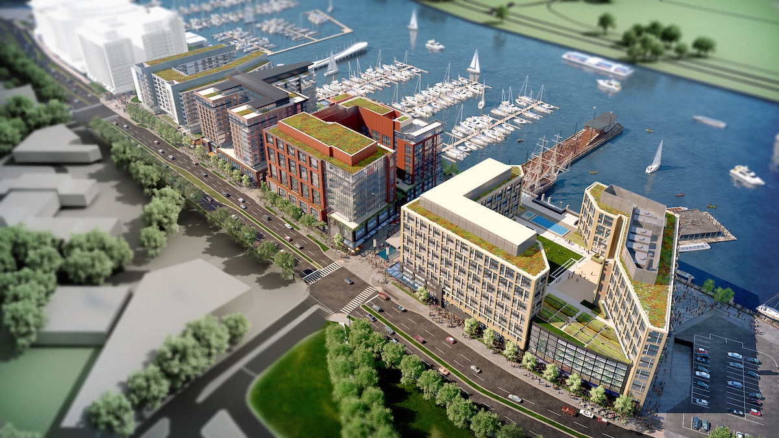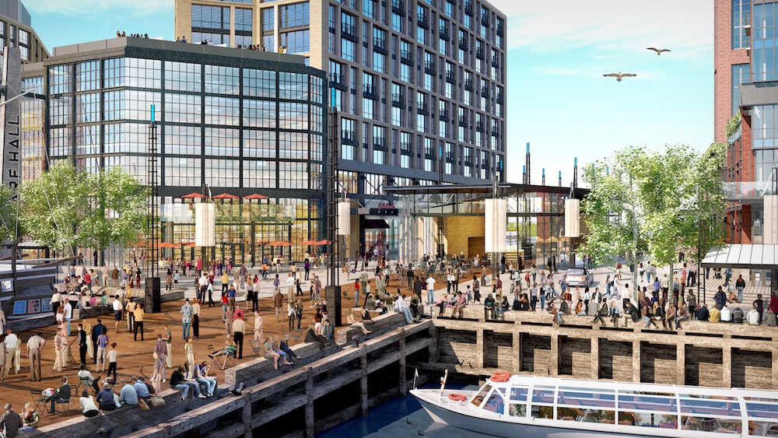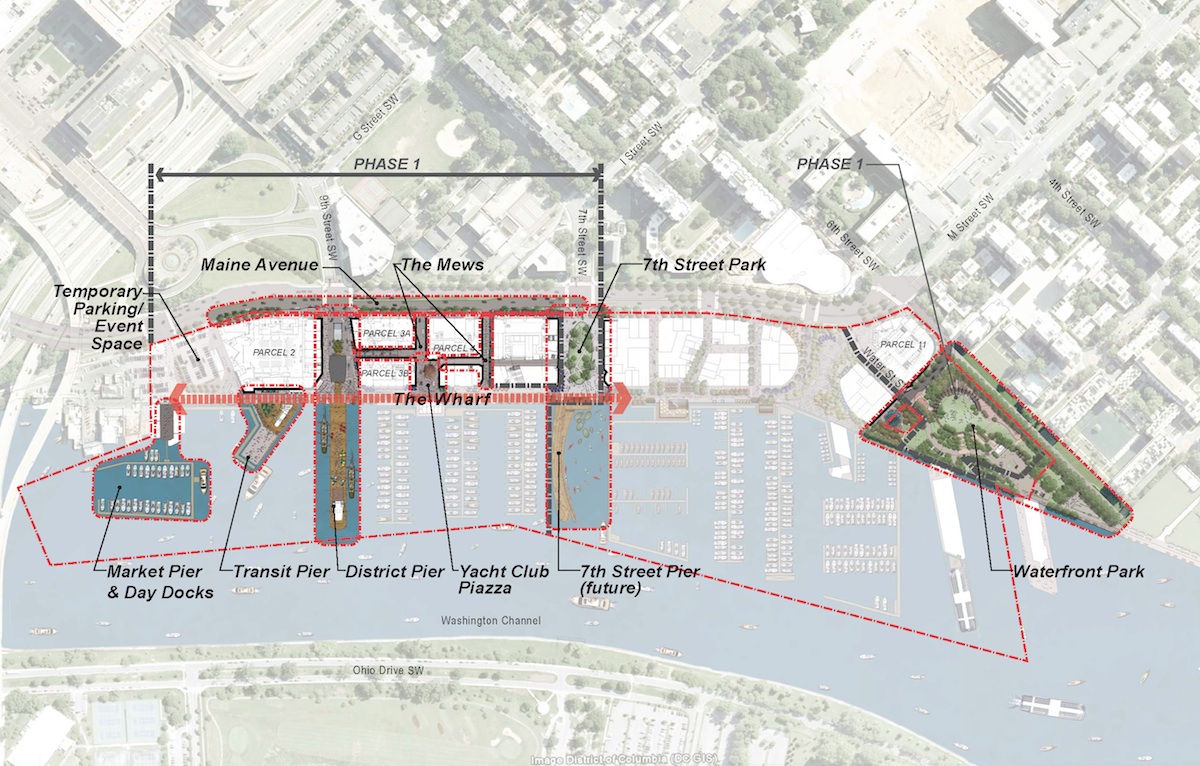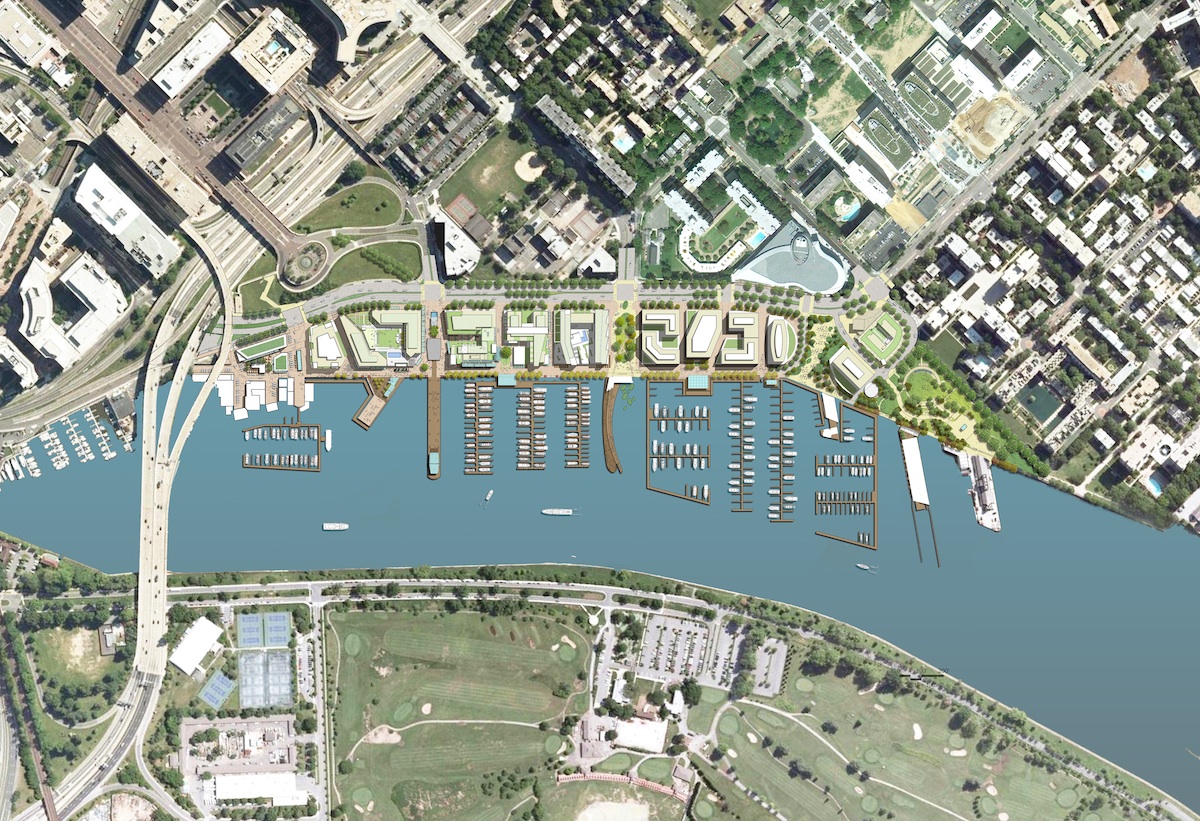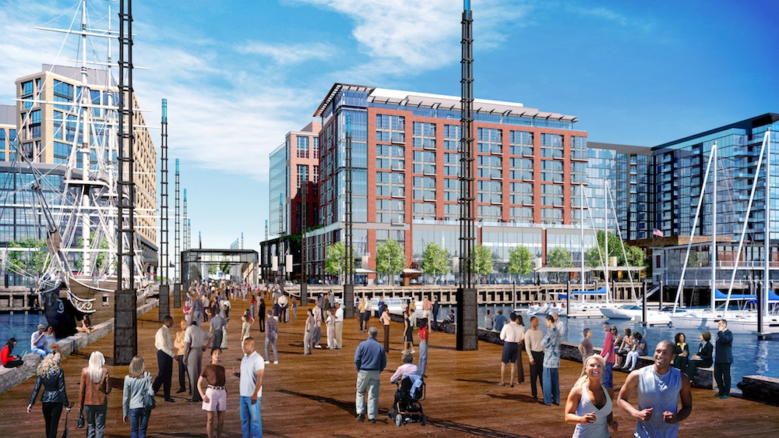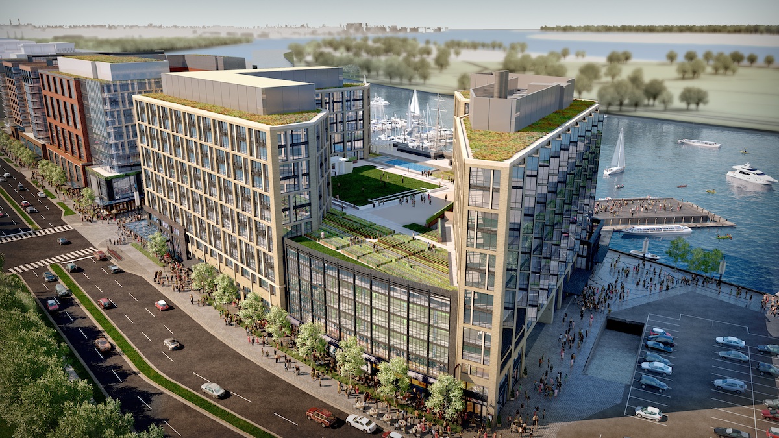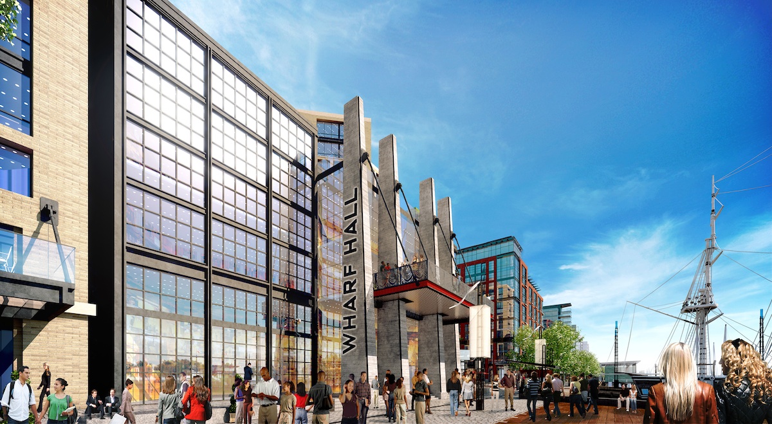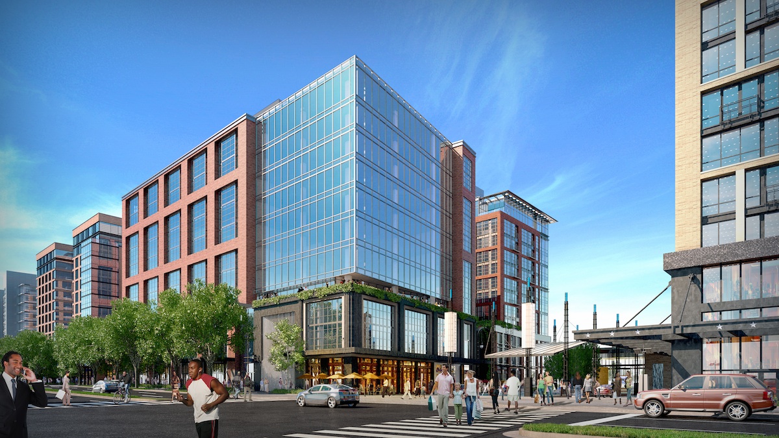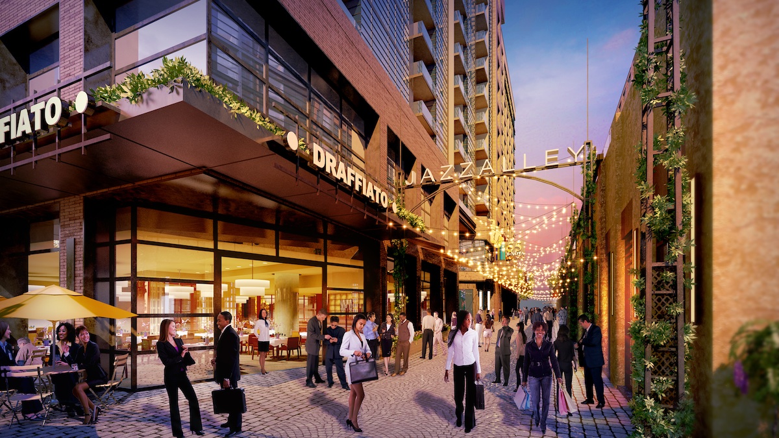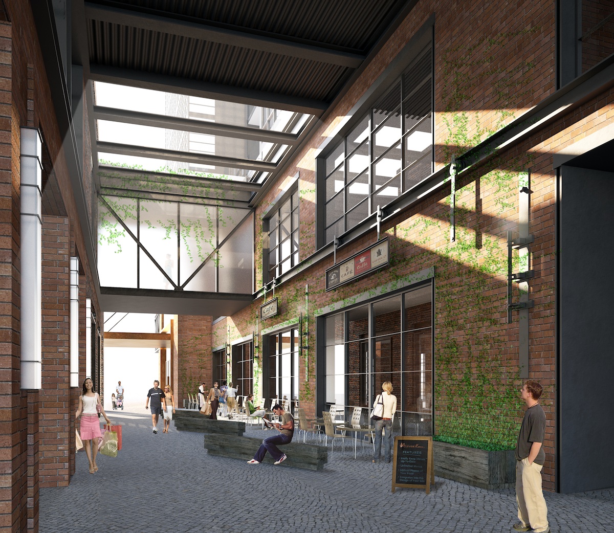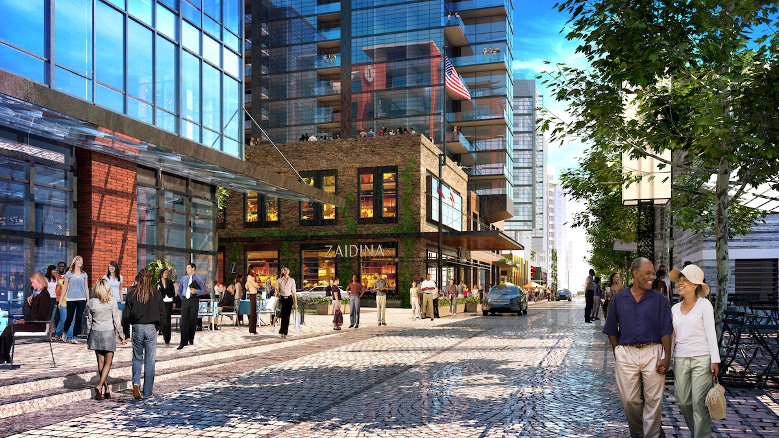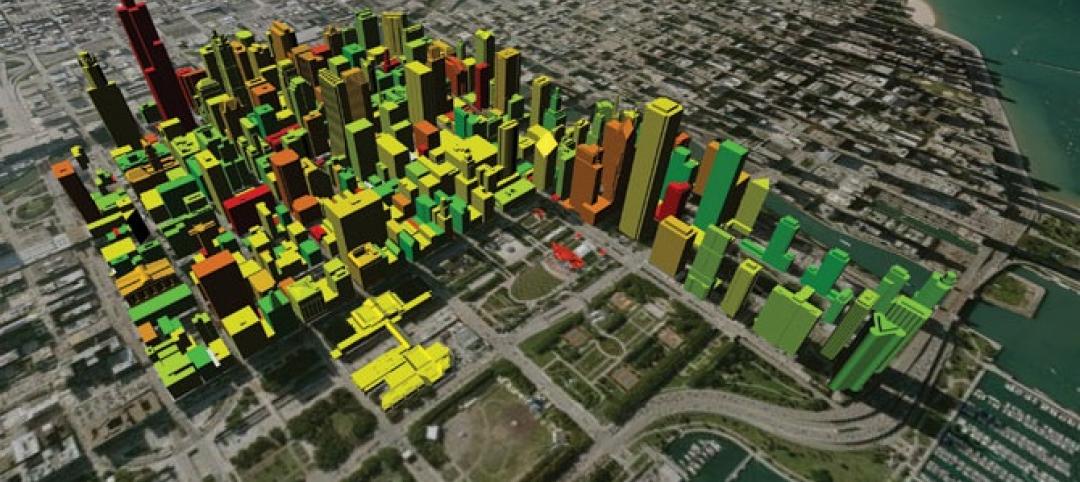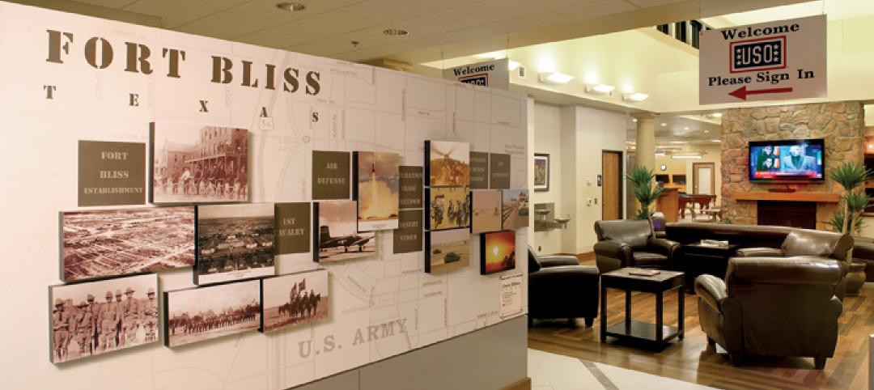Great cities are defined by great places, and this week the nation’s capital marked the first day of construction on its newest, The Wharf, on Washington, D.C.’s Southwest Waterfront.
Perkins Eastman is serving as master planner, design architect, and architect of record for the public realm, infrastructure, and buildings in two of the initial parcels. Phase 1 alone comprises 24 acres of land, more than 50 acres of waterfront, and a building area of more than 1.9 million gsf. It is projected for completion in 2017.
The design vision for The Wharf is founded on three principles: reconnecting the city to its waterfront, providing D.C. residents with a world-class public destination for yearround use, and restoring Washington as a port city with a rich maritime history.
The Wharf will offer residents and visitors a series of grand and varied places while maintaining an intimate urban feel, replete with residential, commercial, hospitality, dining, and entertainment programs. This activated ground level will lend great variety to both imminent and future developments, becoming a prime destination for all.
Small lots are being constructed along the water’s edge in order to preserve panoramic views of the waterfront and Washington Channel from multiple vantage points.
“We’re proud to be helping return the city back to where it began, with mixed uses and high density all activating one of the world’s premier maritime destinations," said Stan Eckstut, FAIA, Principal of EE&K, a Perkins Eastman company, who is leading the project’s design team. "Designing The Wharf is about creating places where people want to live and visit, bringing the human scale to a large-scale development. It’s pedestrian-oriented, water-oriented, and transit-oriented development all in one.”
The Perkins Eastman team is leading design of the public realm, which includes the Wharf, District Pier, Transit Pier, Market Pier, Mews, and two levels of below-grade parking to accommodate more than 1,500 vehicles.
New construction along the water’s edge will include the Pierhouse Pavilion on the District Pier, the Dockmaster Building, and the Jetty Terminal.
The team is also designing the buildings for Parcels 2 and 3A, which includes two residential towers totaling 300 units, a 200,000 sf office building, a 150,000 sf music entertainment venue, 25,000 sf of ground floor retail space, and 15,000 sf of upper-floor entertainment space.
The Wharf is a $2 billion mixed-use waterfront development located on the historic Washington Channel. Situated along the District of Columbia’s Southwest Waterfront, The Wharf is adjacent to the National Mall with a development area that stretches across 27 acres of land and more than 50 acres of water from the Municipal Fish Market to Fort McNair.
When complete, it will feature approximately 3 million sf of new residential, office, hotel, retail, cultural, and public uses including waterfront parks, promenades, piers, and docks.
The Wharf is a large-scale waterfront development by Hoffman-Madison Waterfront as part of the District of Columbia’s Anacostia Waterfront Initiative. The Wharf development team is led by PN Hoffman and Madison Marquette and is comprised of ER Bacon Development, City Partners, Paramount Development and Triden Development. More information is available at www.wharfdc.com.
About Perkins Eastman
Perkins Eastman is among the top design and architecture firms in the world. With more than 750 employees in 13 locations around the globe, Perkins Eastman practices at every scale of the built environment. From niche buildings to complex projects that enrich whole communities, the firm’s portfolio reflects a dedication to progressive and inventive design that enhances the quality of the human experience.
The firm’s portfolio includes high-end residential, commercial, hotels, retail, office buildings, and corporate interiors, to schools, hospitals, museums, senior living, and public sector facilities. Perkins Eastman provides award-winning design through its offices in North America (New York, NY; Boston, MA; Charlotte, NC; Chicago, IL; Pittsburgh, PA; San Francisco, CA; Stamford, CT; Toronto, Canada; and Washington, DC); South America (Guayaquil, Ecuador); North Africa and Middle East (Dubai, UAE); and Asia (Mumbai, India, and Shanghai, China).
Related Stories
| Jan 25, 2011
Chicago invented the skyscraper; can it pioneer sustainable-energy strategies as well?
Chicago’s skyline has always been a source of pride. And while few new buildings are currently going up, building owners have developed a plan to capitalize on the latest advances: Smart-grid technologies that will convert the city’s iconic skyline into what backers call a “virtual green generator” by retrofitting high-rise buildings and the existing electrical grid to a new hyper-connected intelligent-communications backbone.
| Jan 25, 2011
AIA reports: Hotels, retail to lead U.S. construction recovery
U.S. nonresidential construction activity will decline this year but recover in 2012, led by hotel and retail sectors, according to a twice-yearly forecast by the American Institute of Architects. Overall nonresidential construction spending is expected to fall by 2% this year before rising by 5% in 2012, adjusted for inflation. The projected decline marks a deteriorating outlook compared to the prior survey in July 2010, when a 2011 recovery was expected.
| Jan 25, 2011
Jester Jones Schifer Architects, Ltd. Joins GPD Group
GPD Group is excited to announce that Jester Jones Schifer Architects, a Marion-based architectural firm, has joined our firm, now enabling GPD Group to provide architectural services to the Central-Ohio market.
| Jan 21, 2011
Combination credit union and USO center earns LEED Silver
After the Army announced plans to expand Fort Bliss, in Texas, by up to 30,000 troops, FirstLight Federal Credit Union contracted NewGround (as CM) to build a new 16,000-sf facility, allocating 6,000 sf for a USO center with an Internet café, gaming stations, and theater.
| Jan 21, 2011
Manufacturing plant transformed into LEED Platinum Clif Bar headquarters
Clif Bar & Co.’s new 115,000-sf headquarters in Emeryville, Calif., is one of the first buildings in the state to meet the 2008 California Building Energy Efficiency Standards. The structure has the largest smart solar array in North America, which will provide nearly all of its electrical energy needs.
| Jan 21, 2011
Primate research facility at Duke improves life for lemurs
Dozens of lemurs have new homes in two new facilities at the Duke Lemur Center in Raleigh, N.C. The Releasable Building connects to a 69-acre fenced forest for free-ranging lemurs, while the Semi-Releasable Building is for lemurs with limited-range privileges.
| Jan 21, 2011
Harlem facility combines social services with retail, office space
Harlem is one of the first neighborhoods in New York City to combine retail with assisted living. The six-story, 50,000-sf building provides assisted living for residents with disabilities and a nonprofit group offering services to minority groups, plus retail and office space.
| Jan 21, 2011
Nothing dinky about these residences for Golden Gophers
The Sydney Hall Student Apartments combines 125 student residences with 15,000 sf of retail space in the University of Minnesota’s historic Dinkytown neighborhood, in Minneapolis.
| Jan 21, 2011
Revamped hotel-turned-condominium building holds on to historic style
The historic 89,000-sf Hotel Stowell in Los Angeles was reincarnated as the El Dorado, a 65-unit loft condominium building with retail and restaurant space. Rockefeller Partners Architects, El Segundo, Calif., aimed to preserve the building’s Gothic-Art Nouveau combination style while updating it for modern living.
| Jan 21, 2011
Sustainable history center exhibits Fort Ticonderoga’s storied past
Fort Ticonderoga, in Ticonderoga, N.Y., along Lake Champlain, dates to 1755 and was the site of battles in the French and Indian War and the American Revolution. The new $20.8 million, 15,000-sf Deborah Clarke Mars Education Center pays homage to the French magasin du Roi (the King’s warehouse) at the fort.


