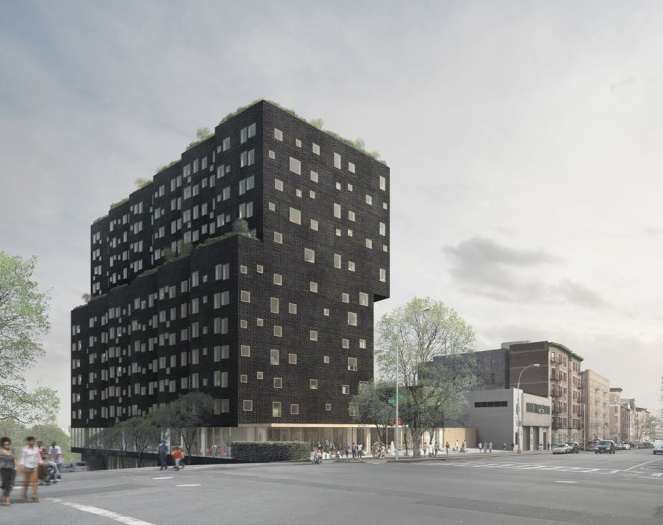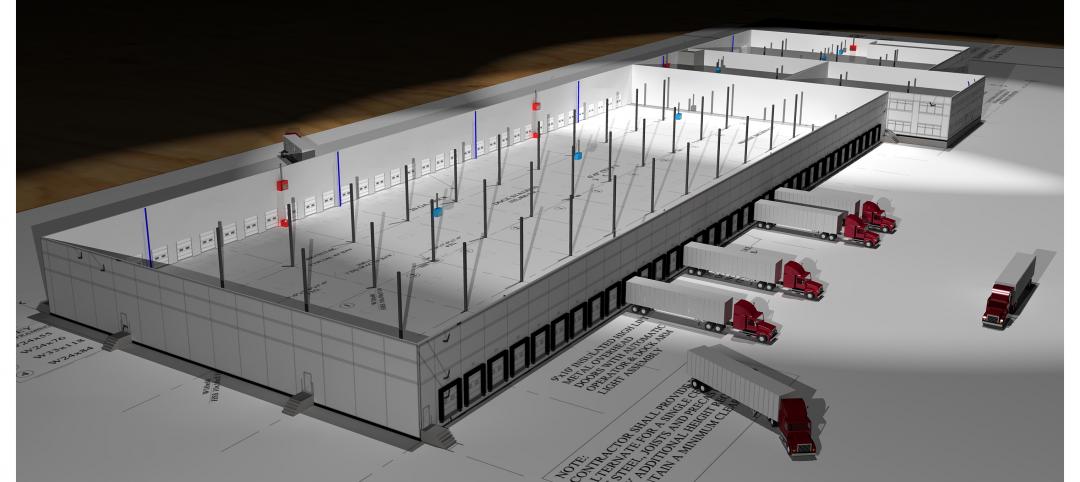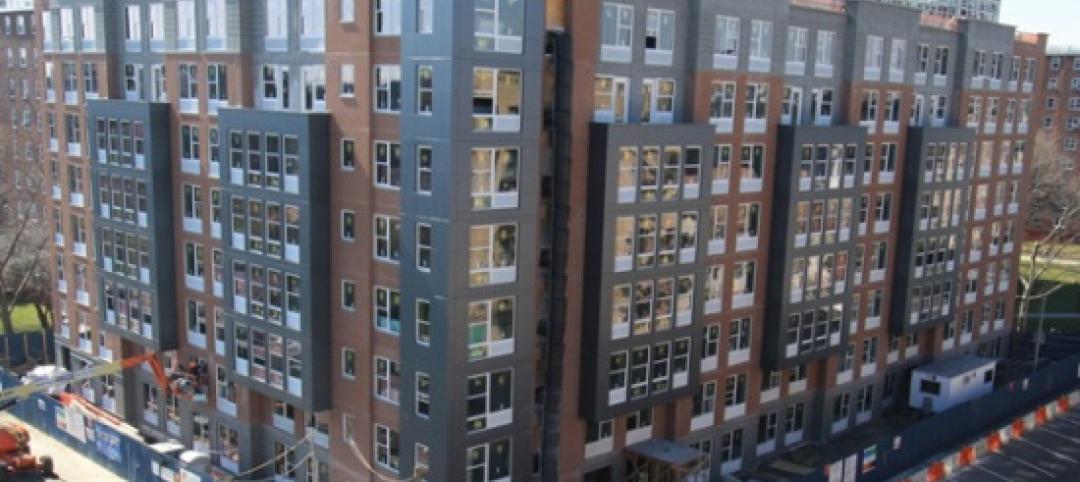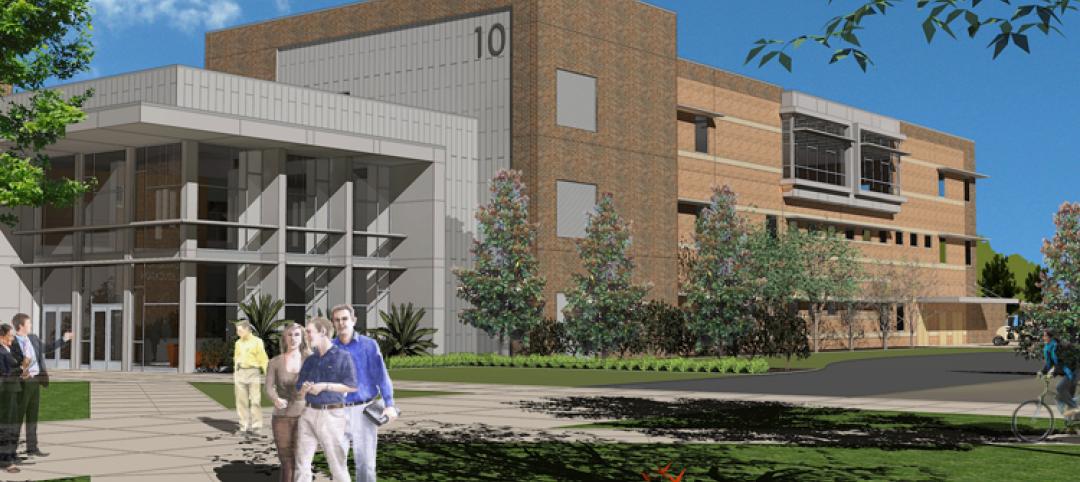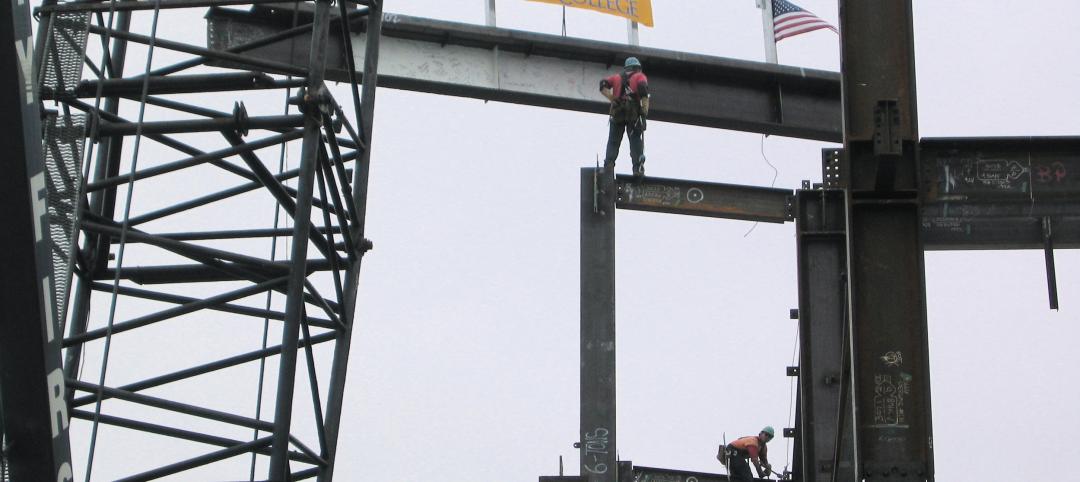The $80 million affordable housing project in the Sugar Hill district of New York City is nearing completion. Led by British architect David Adjaye of Adjaye Associates, this textured, slab building will also include an educational and cultural arts center.
Commissioned by the Broadway Housing Communities, construction started in July 2012 and was made possible by generous philanthropic support. According to Broadway Housing Communities’ website, the development “will transform an underutilized site into a green model of urban community revitalization that integrates affordable housing, education and cultural resources to enrich the neighborhood for generations to come.”
Among these resources are the Children’s Museum of Art & Storytelling, which will “celebrate the rich heritage of this historic neighborhood” and engage visitors in “activities related to art and storytelling,” museum-based early childhood education, nonprofit resources for families and 124 apartments with the highest standard of affordable housing.
According to Adjaye Associate's website, the textured cladding is achieved with "rose embossed pre-cast panels" for an ornamental effect. Both façades have saw-toothed fenestration that reference the bay windows common in Sugar Hill. The windows also frame 360 degree views of Central Park, One World Trade Center in Lower Manhattan, the Hudson and Harlem Rivers and the new Yankee Stadium.
To learn more about the project, visit BHC’s official website.
Related Stories
| Mar 28, 2012
Meridian Design Build Begins work on 38 acre redevelopment project
The project includes construction of a new 150,585-sf cross dock facility that will include full service truck maintenance and repair bays, a truck wash, and approximately 20,000-sf of corporate office space.
| Mar 28, 2012
Tsoi/Kobis & Associates developing master plan for UT Southwestern Medical Center
Firm will spearhead strategies for transforming existing in-patient hospital into state-of-the-art ambulatory care facility.
| Mar 28, 2012
Ideas and input drive stories in online community, noraXchange
Community designed to help building and design professionals address challenges they face in their jobs.
| Mar 27, 2012
Bank of America Plaza becomes Atlanta's priciest repo
Repo will help reset market prices for real estate, and the eventual new owner will likely set rental rates at a new or near the bottom and improve the facilities to lure tenants.
| Mar 27, 2012
Skanska hires aviation construction expert Bob Postma
Postma will manage Skanska’s nationwide in-house team of airport construction experts who lead the industry in building and renovating airport facilities and their essential features.
| Mar 27, 2012
Precast concrete used for affordable, sustainable housing in New York
Largest affordable housing development in the nation will provide housing for close to 500,000 people.
| Mar 27, 2012
Groundbreaking held for Valencia College West Campus Building 10 in Orlando
Project led by design-build team of SchenkelShultz Architecture and McCree General Contractors, both of Orlando.
| Mar 27, 2012
Hollister Construction completes LEED Silver bank in Woodland Park, N.J.
Ground-up construction project included installation of solar panels.
| Mar 26, 2012
Jones Lang LaSalle completes construction of $536M Parkview Regional Medical Center
Hospital ushers in new era of local access to advanced medical treatments in Northeast Indiana.
| Mar 26, 2012
McCarthy tops off Math and Science Building at San Diego Mesa College
Designed by Architects | Delawie Wilkes Rodrigues Barker, the new San Diego Mesa College Math and Science Building will provide new educational space for students pursuing degree and certificate programs in biology, chemistry, physical sciences and mathematics.


